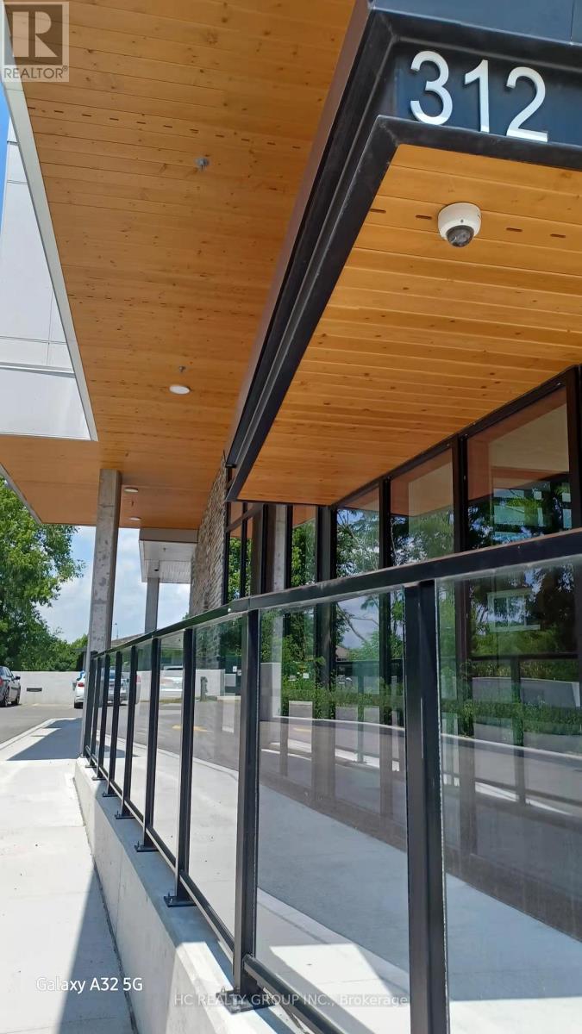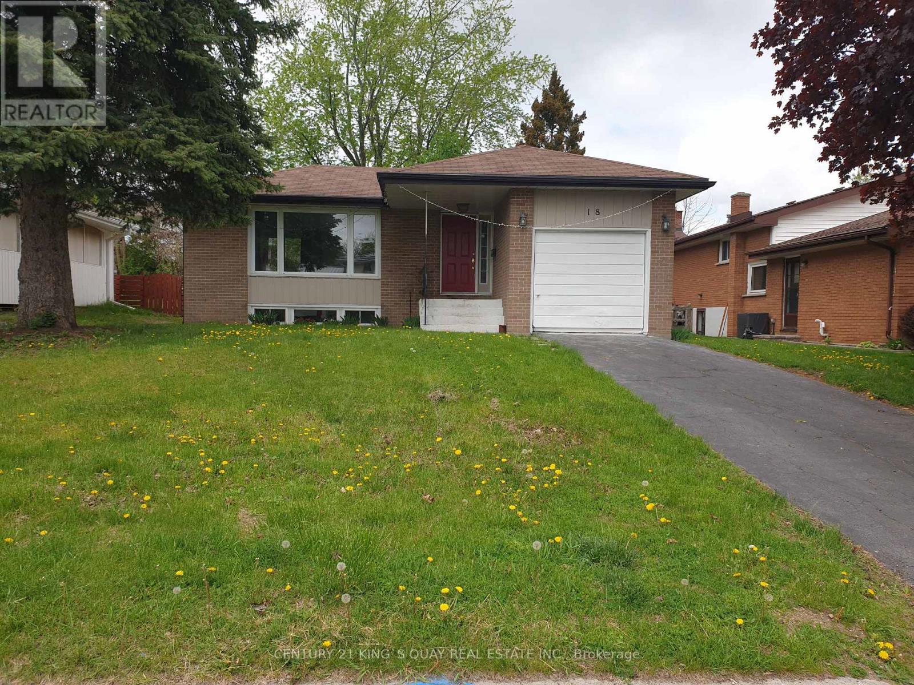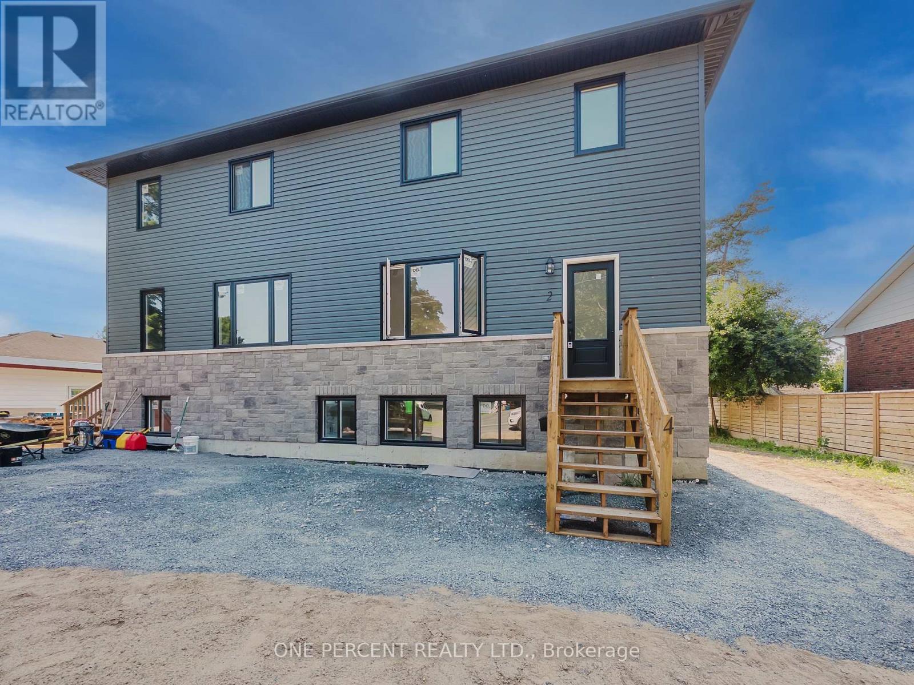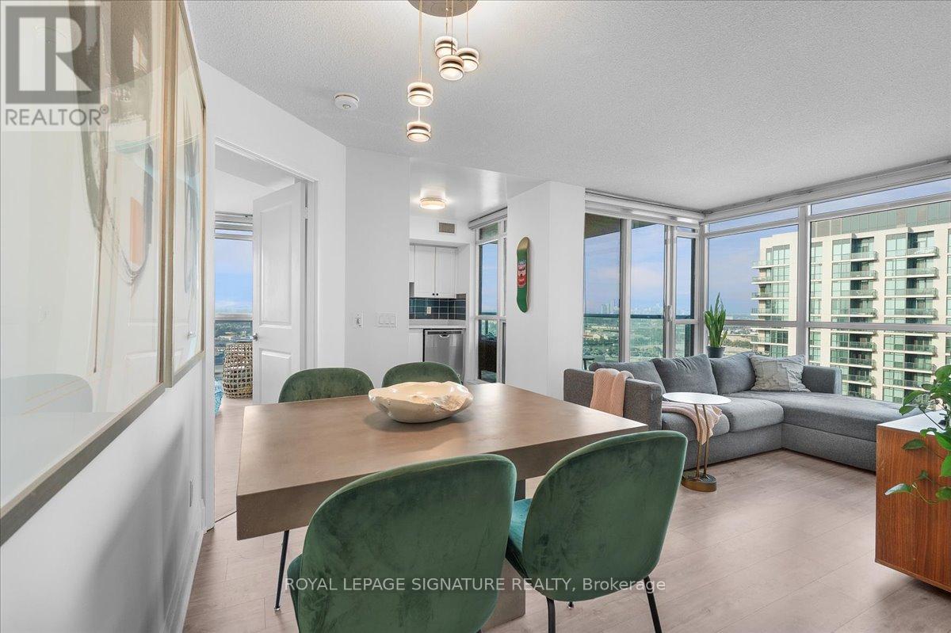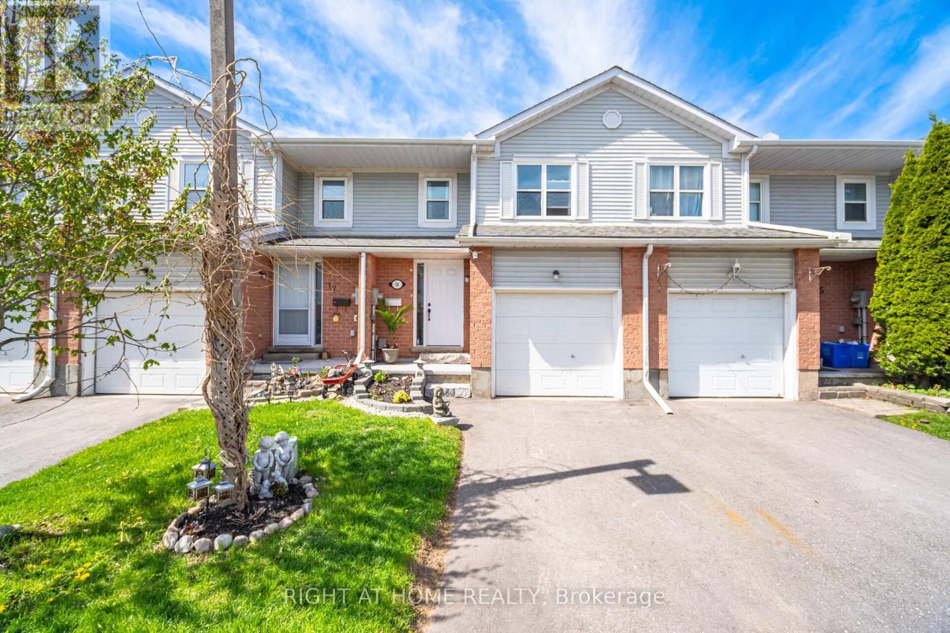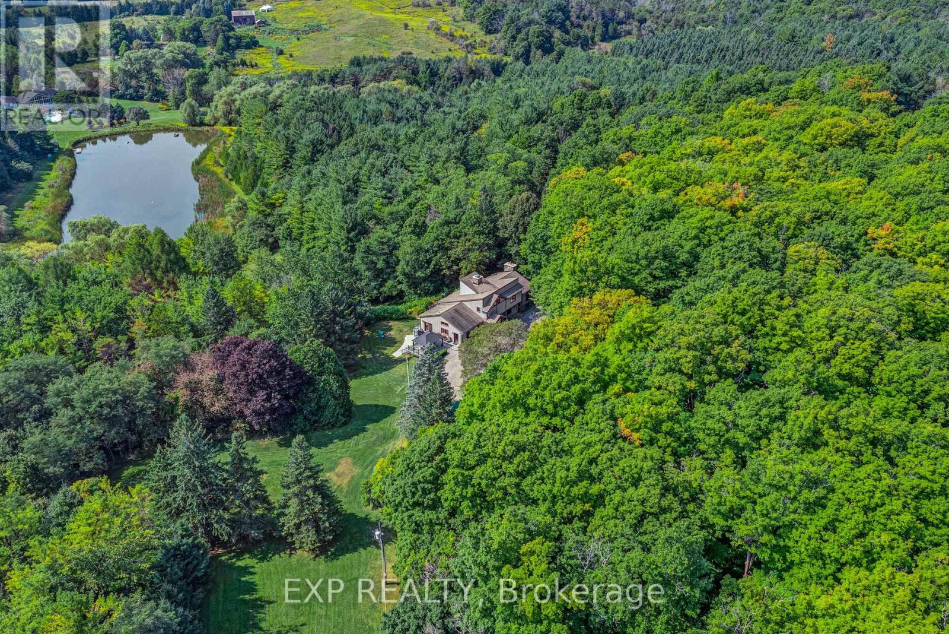516 - 312 Erb Street W
Waterloo, Ontario
Welcome to this Brand New Condo this lovely upgraded unit , is Certainly a must see , a new Development by Urban Legend , Located at ERB St. & University, this Luxury Condo offers Convenient Access to Expressway and is just minutes from Uptown Waterloo. Enjoy Proximity to all Amenities, with more future development planned for the area, This is An Excellent Opportunity for Young Professionals, Investor, and First Time Buyers near the Campus, internet included ! (id:60365)
5 - 3 Webber Avenue
Hamilton, Ontario
Bright and spacious 2 Bedroom, 1 Bathroom apartment for lease, available immediately! Enjoy separate kitchen, dining, and living spaces as well as large bedrooms, one with built-in closets. Well kept building with 1 parking available for rental. (id:60365)
18 Manor Crescent
Quinte West, Ontario
Newly Renovated Detached Bungalow with 1-Car Garage & 2-Car Driveway, No Sidewalk & Open Front Porch, Laminate Flooring thruout Most Principle Rooms, Moulded Ceiling in Living/Dining Room with Large South Facing Window & Fireplace & Walkout to Rear Wood Deck in the Fenced Backyard, Ceramic Foyer thru Kitchen with Backsplash & 4-Piece Bathroom, 3 Good Size Bedrooms, Sunken Media Room features Direct Access to Garage & Separate Side Entrance to Finished Basement with huge Great Room & Family Room & Combined Utility Room/Laundry/Workshop with 3-Piece Bathroom. Ideal Trenton West-End Area, Closed by All Amenities. (id:60365)
53 Lakeview Avenue
Kingston, Ontario
Fully tenanted with over $95,000 rental income per year. 6+2 bedroom, one of a kind legal 4-Unit investment opportunity in Kingston's highly desirable Reddendale neighbourhood! It features 2, two-level 3-bedroom units and 2 spacious 1-bedroom basement units. High-end finishes throughout include quartz countertops in every kitchen, ceramic tile in the bathrooms, and 9-ft ceilings on both the main floor and basement, creating bright, open spaces. Each unit has separately metered electricity and water, while gas is supplied to the main-floor units with separate metering. Separate high efficiency furnace & air conditioners serve the 2 main floor units. Gas hot water tanks for each main floor unit, electric hot water in the basement (all owned not rented). HRV system. Enjoy parking for four vehicles and a prime location just steps from parks, Crerar Park Beach, and only five minutes to a golf course, driving range and major shopping areas. This is an excellent opportunity for investors in one of Kingston's premium neighbourhoods that will continue to attract top-tier tenants. HST included in the sale. View the video tours for a better look at the property! (id:60365)
22 Carlyle Crescent
Brampton, Ontario
Welcome to Stunning Beautiful Upgraded Home Newly Renovated Located on 122' Deep Lot with Great Curb Appeal Leads to Porch with Sitting Area Features Living Room Combined with Dining Area Full of Natural Light Overlooks to Landscaped Manicured Front Yard through Picture Window...Modern Upgraded Kitchen walks out to Beautiful Enclosed Cozy Sunroom Provides Extra living Space Throughout the Year with Lots of Potential walks out to Privately Fenced Backyard Oasis right in the Heart of City with Inground Pool...Gazebo...Large Stone Patio Perfect for Summer BBQs with Balance of Garden Area Perfect for Outdoor Entertainment...3 + 1 Generous Sized Bedrooms and 3 Full Washrooms... Professionally Finished LEGAL Basement with SEPARATEENTRANCE Features Rec Room/1 Bedroom/Full Washroom/Rough in for Kitchen Perfect for Growing Family or Large Family with Potential for Extra Income...Long and Extra Wide Driveway with 4Parking...Upgrades Include: New Engineer Hardwood Throughout the Main Floor; New Kitchen Tiles/Counter Top/Backsplash, New Kitchen Stone (Main Floor), Pot Lights...Income Generating Property with Lots of Potential Close to All Amenities such as Schools, Public Transit, Brampton Downtown, Shoppers World Mall and much more...Ready to Move in Freshly Painted Home! (id:60365)
124 - 2030 Cleaver Avenue
Burlington, Ontario
Welcome to Headon Forest! This beautifully updated ground-floor 2-bedroom, 1-bathroom condo in one of Burlingtons most desirable communities. Ideal for retirees or those seeking stair-free living, this bright and spacious unit features an upgraded kitchen with stainless steel appliances, built-in wall oven, granite countertops, and additional cabinetry for extra storage. The modern 4-piece bathroom includes a double sink vanity with granite counters. Enjoy the convenience of two parking spaces one underground and one surface spot plus immediate or flexible closing options. A perfect blend of comfort, style, and accessibility! (id:60365)
2105 - 225 Sherway Gardens Road
Toronto, Ontario
Welcome to this family-sized & sun-filled, 2-bed/2-bath corner suite in one of Etobicoke's most vibrant & convenient communities. This extensively renovated 834 sq.ft unit is thoughtfully designed with a split-bedroom layout for utmost privacy & functionality. You'll love the light the floor-to-ceiling windows provide. The large foyer w/ mirrored double closet leads into the open-concept living & dining areas, feat. bright & airy laminate flooring & upgraded baseboards throughout. The kitchen offers new modern tile flooring, S/S appliances & Quartz countertop. The living room walks out to a private balcony with unobstructed North views, East views, & of course the shimmering waters of Lake Ontario looking South. The primary bedroom is a lavish private retreat that easily accommodates a king bed, has a walk-in closet with built-inorganization, & a recently updated 4-piece ensuite complete with soaker tub & glass shower doors. The 2nd bedroom offers a double mirrored closet, & the second full bath mirrors the same high-end updates ideal for guests or family. The convenient location is unmatched with world-class shopping & dining at your fingertips at Sherway Gardens Mall, TTC at your doorstep, Trillium Hospital, ravine trails, Etobicoke Valley Park, & is perfectly situated between QEW &Hwy 427 for quick commutes & trips to the airport. If that's not enough, let's not forget Home Depot, Wal-Mart, Homesense, Best Buy, Costco + more are all within minutes. This unit comes with 1 exclusive underground parking spot & 1 oversized storage locker. Freshly painted throughout, there's nothing to do but move in! Resort-Style Amenities Incl. indoor pool w/ sun lounge, gym, hot tub, his/hers sauna, yoga studio, golf simulator, library, playground, guest suites, theatre room, visitor parking, and even weekly family-friendly activities for kids and seniors making this a truly community-focused building. Whether you're upsizing or downsizing, this condo fits just right. (id:60365)
64 Elysian Fields Circle
Brampton, Ontario
Welcome to your Dream home in Brampton West! This luxurious 4-bedroom, 3.5-bath residence sits on an oversized lot backing onto lush Credit Valley Conservation Land. Modern elegance meets nature's tranquility. A landscaped front yard leads to a covered porch and upgraded entryway. Inside, wide plank engineered hardwood floors flow seamlessly through the main and upper levels, while oversized windows flood the open concept great room and gourmet kitchen with natural light. The kitchen features beige shaker cabinets, tile backsplash, quartz counters, a large island with breakfast bar, butler's pantry, and top-of-the-line appliances, perfect for any chef. Oversized patio doors open to a composite deck with glass railings, ideal for cozy evenings by a fire table, all with serene greenspace views. Upstairs, the primary suite offers a walk-in closet with custom-built-ins and a spa-like ensuite featuring a heated floor, a spacious tiled shower with glass surround, a freestanding jacuzzi tub, a double vanity with Carrara marble, and a private water closet - pure luxury. Two bedrooms share a Jack and Jill bath, while the fourth has its own ensuite. The walk-out lower level, with Dri-Core subfloor, awaits your vision. A garden door leads you to a covered patio and a spectacular 12x27saltwater pool with waterfall bowls, a Sunshelf, and custom LED lighting, perfect for summer days and starry nights. Every inch of this home exudes refined craftsmanship and thoughtful design. Located in one of Brampton's most desirable neighborhoods, it offers quick access to top schools, parks, golf, and more. This is more than a house, it's a lifestyle. Imagine summer BBQs on the deck, cozy nights by the fireplace, and unforgettable family gatherings by the pool. Don't miss the chance to make this exceptional property your forever home. Explore the digital brochure to discover all the luxury upgrades and features that make this home truly remarkable. (id:60365)
16 - 100 Century Drive
Orangeville, Ontario
This lovely townhouse offers the perfect blend of comfort, convenience and location. With 3 spacious Bedrooms and 2 well-appointed updated bathrooms. The main floor Living room flows seamlessly into the kitchen, boasting ample cabinetry making meal prep a breeze, just off the kitchen you will find patio sliding doors that lead you to your private fenced backyard backing onto no rear neighbours! The large Primary Bedroom features a walk in closet with plenty of space, the basement offers a finished Recreation room for extra space for the whole family to enjoy. Maintenance Fees Include Common Area Maintenance, Insurance and parking, this is one home you don't want to miss! (id:60365)
59 - 9900 Mclaughlin Road N
Brampton, Ontario
Beautifully maintained townhome offering 3 bedrooms, 1.5 bathrooms, a finished basement, and a fully fenced backyard with a patio. Step inside to a welcoming foyer with a convenient closet and a stunning steel rod staircase. The spacious living room features a cozy gas fireplace and overlooks the private backyard, perfect for enjoying the upcoming fall season. The eat-in kitchen boasts stainless steel appliances, quartz countertops, and a breakfast bar, while sliding doors off the dining area create the ideal setup for seamless indoor/outdoor living.Upstairs, you will find three generous bedrooms and a well-appointed 4-piece bathroom. The finished basement offers versatile space for a recreation room, home office, or additional bedroom. Situated in a prime location just off McLaughlin Valley, you're close to everything including grocery stores, restaurants, schools, and more! (id:60365)
Lph 1601 - 9582 Markham Road
Markham, Ontario
Rare lower penthouse 2-bedroom, 2-bath condo with soaring 10-foot ceilings, 1 parking space, and a private balcony to enjoy a desirable west view of evening sunsets over a quiet residential neighbourhood and lush greenery - on a clear day, you can even see the CN Tower. Contemporary design with a functional split-bedroom layout, including a spacious primary bedroom with room for a king-size bed, a large 3-pc glass shower, and his-and-her mirrored closets. Just a short walk to Mount Joy GO Station (on the east side of the building, with this unit facing the quieter west side) - perfect for those who work downtown but prefer to come home to peace and space. Steps to public transit and top-rated schools, with Markville Shopping Centre and Markham Stouffville Hospital only minutes away by car. Shops, services, and dining are all within easy reach. As an added bonus, the building features a shared EV charging station for residents. (id:60365)
18340 Bathurst Street
King, Ontario
Discover an unparalleled hilltop estate bordering Newmarket, offering a rare blend of seclusion and accessibility. Set on 18.79 majestic acres of rolling hills and mature forest, this private paradise is a world away, yet moments from city amenities. The residence is a masterpiece of Post & Beam construction, merging mid century character with sophisticated modern design. A welcoming foyer ushers you into voluminous, light filled interiors defined by exposed beams and rich hardwood floors. The heart of the home is the breathtaking Great Room, which boasts a commanding fieldstone fireplace that soars to meet the cathedral ceilings. This remarkable home features 5 bedrooms and 4.5 bathrooms, providing ample space for family and guests. A truly unique feature is the six acre sugar bush, complete with a fully equipped Sugar Shack, inviting you to craft your own maple syrup. This is more than a home it is a legacy property offering an enchanting connection to nature and an extraordinary lifestyle. (id:60365)

