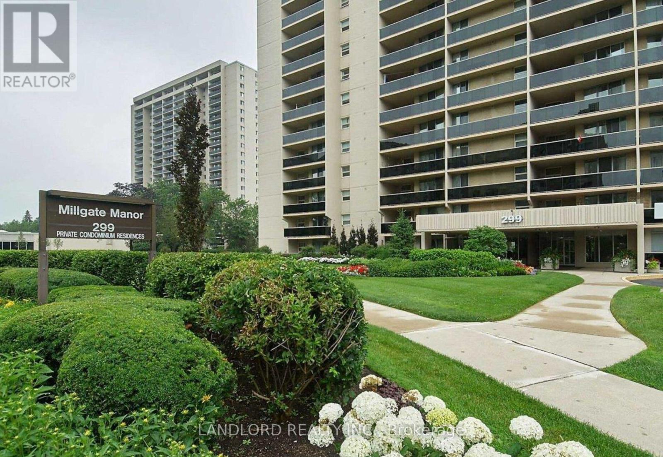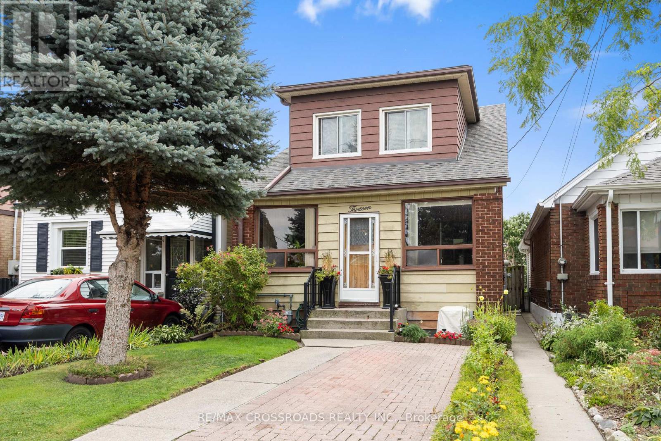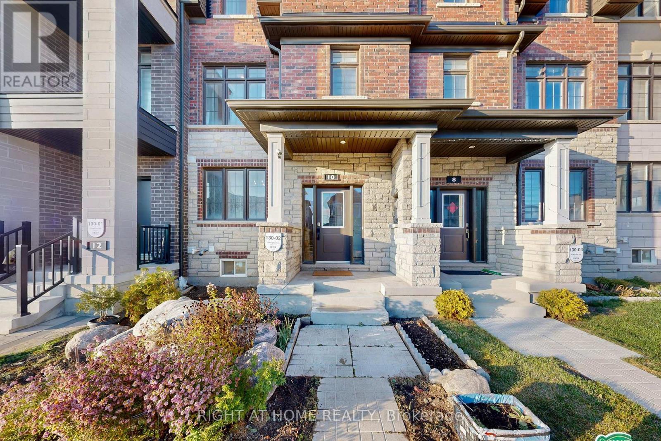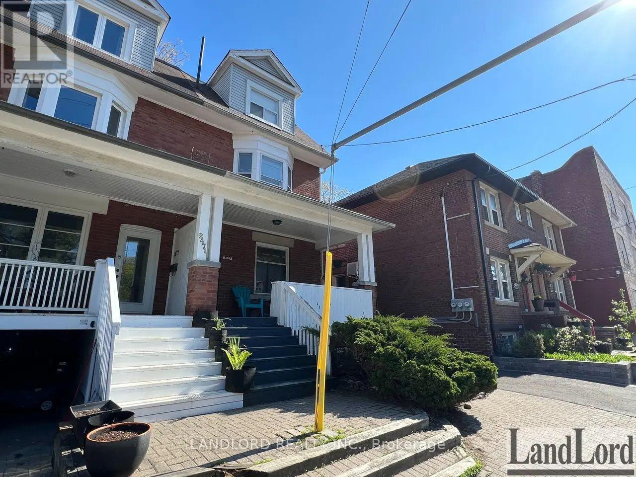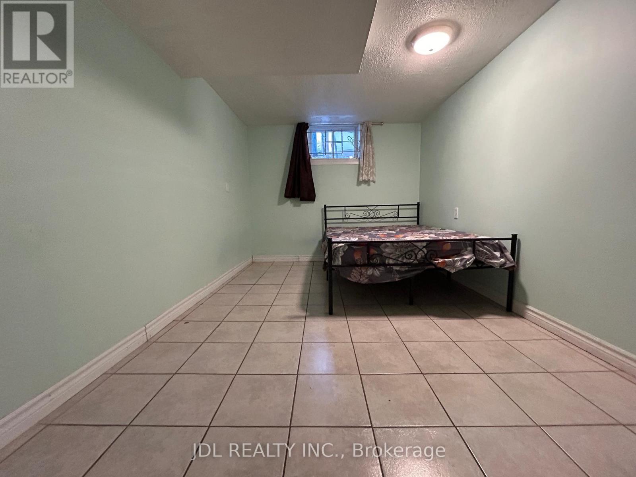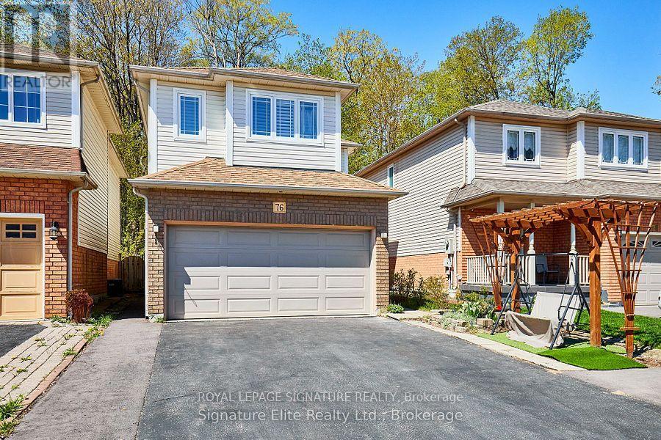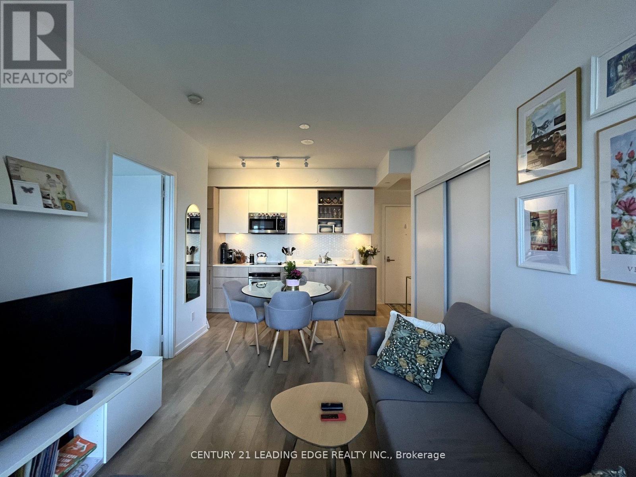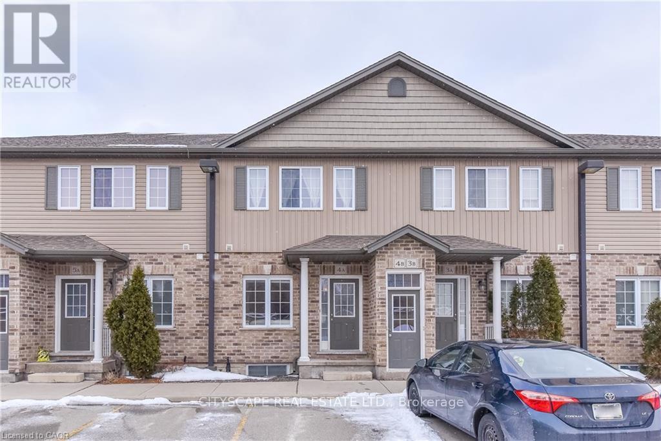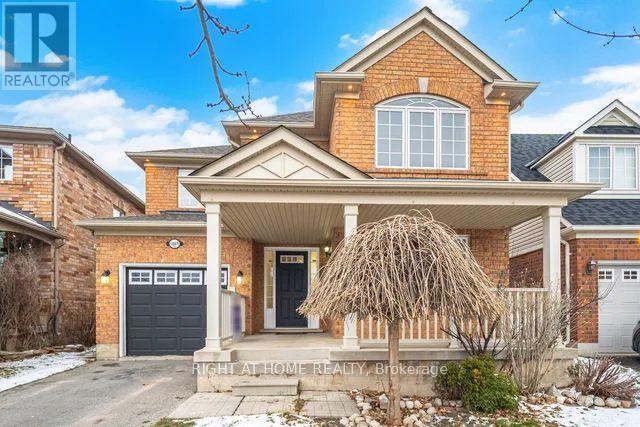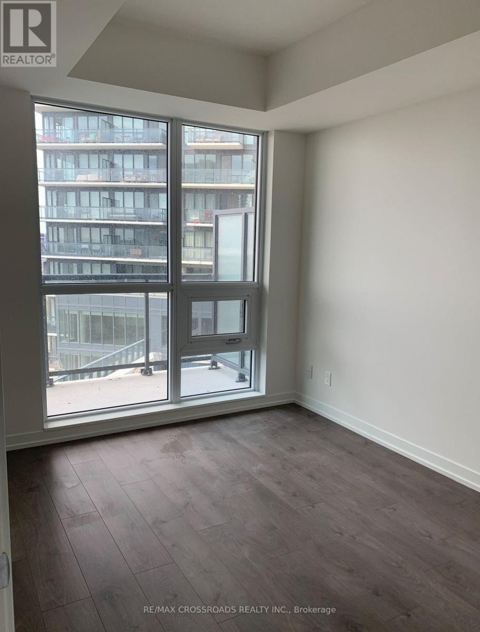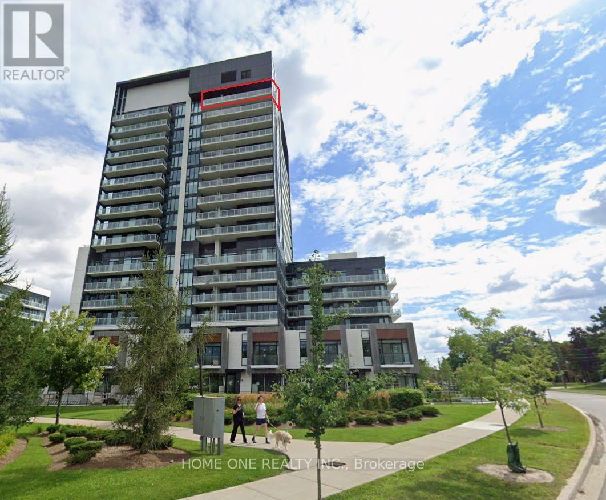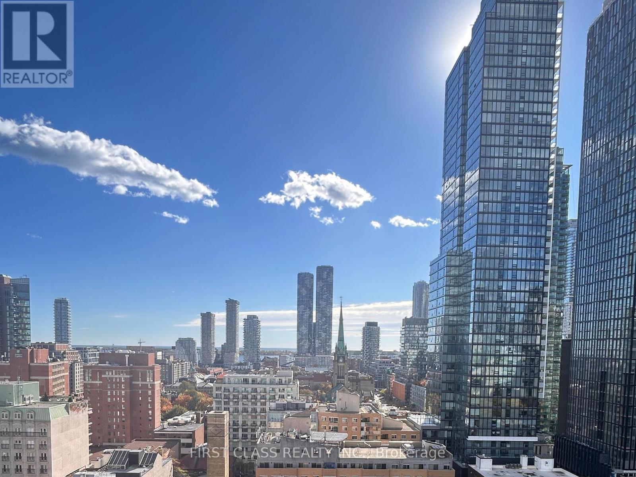2002 - 299 Mill Road
Toronto, Ontario
Vacant, Move-In Ready, Professionally-Managed Rental Condo In Well-Established Millgate Manors. A Uniquely-Large End-Unit: 2-Bedroom + 3rd Bedroom/Den/Dining, 1.5 Bathrooms W/Parking & Ensuite Locker. Expansive Combined Living/Dining Nearby Galley Kitchen That Walks Out To Table-Capable West-Facing Balcony For Epic Sunsets. Many Modernizations Throughout Both This Unit & Shared Amenities - Photos Show It All! including building amenities. (id:60365)
13 Homeview Avenue
Toronto, Ontario
Location! Location! Location! Stunning Gourmet Chef's Kitchen with Stainless Steel appliances. Outdoor Space Is A Dream with a gorgeous deck and fully fenced private yard one bus to the station. Just steps to Walmart, Stockyards, Home Depot, Metro, Library and School and Banks. This is an opportunity not to be missed! (id:60365)
10 Percy Rye Avenue
Markham, Ontario
Stunning very well maintained modern style Minto Union Village Elm 2 Model 3 Storey Townhouse With finished Basement. Featuring 4 Bedrooms 4 Baths, 2 Ensuites(one in ground floor which serves perfect for guest and in-laws. Double Car Garage, With Walkout Rooftop Terrace. Features Upgraded Oak Hardwood T/Out, Smooth Ceilings 9 Foot Ceilings On 2nd, And 3rd Floors. Upgraded Kitchen W/ Upgraded Soft Close Cabinets, Glass Doors, S/S Appliances, Electric Fireplace With Feature Walls, Wrought Iron Pickets, Double Closets In All Bedrooms, Master Ensuite. Perfect school zone, convenient location. upscale community. Move in and enjoy! (id:60365)
5 - 2469 Queen Street E
Toronto, Ontario
Vacant move in ready professionally managed basement apartment in a Beaches house! Parking option available. Average ceiling height over 7'. Only minutes walk to the beach and street car stop out front. Spanning the entire run of the building from the front to back, the layout consists of a two bedrooms in the middle of the layout each facing the shared drive, with a kitchen by the front door and steps into living room, and the bathroom at the rear by the back door that walks out to the parking and shared laundry. Features and finishes include: laminate flooring throughout, 4pc bathroom, all utilities included, central heating, supplementary electric baseboard heaters, on site coin laundry, front and rear access. (id:60365)
Basement - 62 Newlands Ave Avenue
Toronto, Ontario
Best Deal! All Utilities Inclusive! Free Internet! Well Furnished! Wonderful Location! Very Close To All Amenities. Please Do Not Miss It! Thank You Very Much! (id:60365)
Basement Apartment - 76 Piperbrook Crescent
Toronto, Ontario
Welcome home! Be the first person to rent this brand new 2 bedroom basement apartment. Separate Side Entrance. Laminate Wood Floors through-out. No Carpet. Mirrored Closets in Bedrooms. Windows in Every Room. Huge Storage Area. Walking Distance to TTC and Shopping. Parking spot on driveway. Gated access to Forest through Backyard. (id:60365)
1912 - 50 Ordnance Street
Toronto, Ontario
Experience luxury living in this stunning 2-bedroom, 2-bathroom condo with a bright south facing view in the heart of Liberty Village. This thoughtfully designed split-bedroom layout is filled with natural light, featuring floor-to-ceiling windows overlooking Lake Ontario. The modern interior includes smooth ceilings, engineered laminate flooring, and a designer kitchen with stainless steel appliances, granite countertops, and a stylish backsplash. Step out onto the spacious balcony and enjoy both comfort and function. Residents enjoy world-class amenities including a spectacular fitness centre, outdoor pool, theatre room, sleek party facilities, children's playroom, and more. Perfectly situated near parks, the waterfront, TTC & GO Transit, the Gardiner Expressway, and an array of shops and restaurants, this home blends urban convenience with upscale living. Some photos are virtually staged. (id:60365)
4a - 38 Howe Drive
Kitchener, Ontario
TWO PARKING SPACES INCLUDED! Available on Jan 1, 2026, this lovely townhouse unit is the perfect backdrop to kick off the new year with a bang! This charming 3-bed 2-bath unit has plenty of space for all types of residents, from young professionals to growing families and anything in between. Full of natural light, this well maintained unit is move-in ready. Enjoy the eat-in kitchen with beautiful countertops, lots of cabinet space, and direct access to the deck. Prepare to enjoy the summer to the fullest in this outdoor oasis, a perfect venue to unwind after a long day. Upstairs, the bedrooms are well laid out, with a spacious primary bedroom offering plenty of light through the three large windows and provides the luxury of a walk-in closet. Two additional versatile bedrooms share a beautifully appointed 4pc bathroom. Perfectly located, Highway 7/8 is only 1 minute away and Sunrise Shopping Centre is also nearby, offering major grocery stores and restaurants, not to mention daycares, schools, and parks and trails all within 8 minutes or less! This gorgeous townhouse has everything you need and want - the only thing missing is you! Book your private showing today! (id:60365)
1089 Hepburn Road
Milton, Ontario
amazing location, spacious house, rare 4 bedrooms detached, prime location, close to everything, fully renovated top to bottom, excelent for large family, in-Law suit in the basement with separate entrance potential additional income "seller do not guarantee the retrofit status of the basement", Brand new AC under 10 years warranty, New Furnace under warrantee, brand new appliances, just renovated white modern kitchen with top quality Quartz countertop and back splash, brand new lighting fixtures, freshly painted, fronting on green area, walking distance to shopping center and activities and public transportation, quite street, very family oriented neighborhood, close to schools and community centers, one of the best locations in Milton, great value for first home buyers or upgrade for large house, spacious rooms with spectacular layout and floor plan, buyer and buyer agent to verify all measurements and description. (id:60365)
604 - 49 East Liberty Street
Toronto, Ontario
Welcome to Liberty Central by the Lake! This bright and functional 1+1 bedroom suite features a southwest view with great natural light and a well-designed layout. The open-style den adds extra flexible space-perfect for a study nook, added storage, or an extended living/dining area. Enjoy a modern kitchen with stainless steel appliances, in-suite laundry, and 1 locker included. Located in the heart of Liberty Village-steps to transit, shops, restaurants, the waterfront, and all everyday conveniences. Current long-term tenant vacates Jan 14, 2026; possession available Jan 17, 2026. A clean, well-maintained suite in a prime downtown location (id:60365)
1623 - 20 O'neill Road
Toronto, Ontario
Welcome Home To Rodeo Drive Condo Located Right At The Shops At Don Mills! Brand New 2+Den 936 Sqf South West Corner Unit With Parking. Open Concept, Floor To Ceiling Windows And Exclusive Finishes, This Unit Is Ready For You. Sun Filled And Unobstructed View Unit With A Separate Den Perfect For Working For Home. Modern Minimalistic Design: Stone Countertops And Luxury Appliances All Seamlessly Integrated Into The Kitchen. Restaurants, Shops, Cafes, Grocery Store, Bank And Much More At Your Doorstep. **EXTRAS** Fridge, Stove, Rangehood, B/I Microwave, Dishwasher, Washer & Dryer, Window Covering (id:60365)
1609 - 88 Queen Street E
Toronto, Ontario
Stunning lakeview! Brand new 2-bedroom, 2-bath condo featuring a sleek modern design in the heart of downtown Toronto. This bright and spacious unit offers floor-to-ceiling south-facing windows that fill the space with natural light, an open-concept layout, and a stylish kitchen with built-in appliances and contemporary finishes. Experience urban living at its finest - just steps from Toronto Metropolitan University, University of Toronto, Eaton Centre, hospitals, restaurants, shops, and TTC/subway access. Enjoy 24/7 concierge service and premium building amenities for your comfort and convenience. (id:60365)

