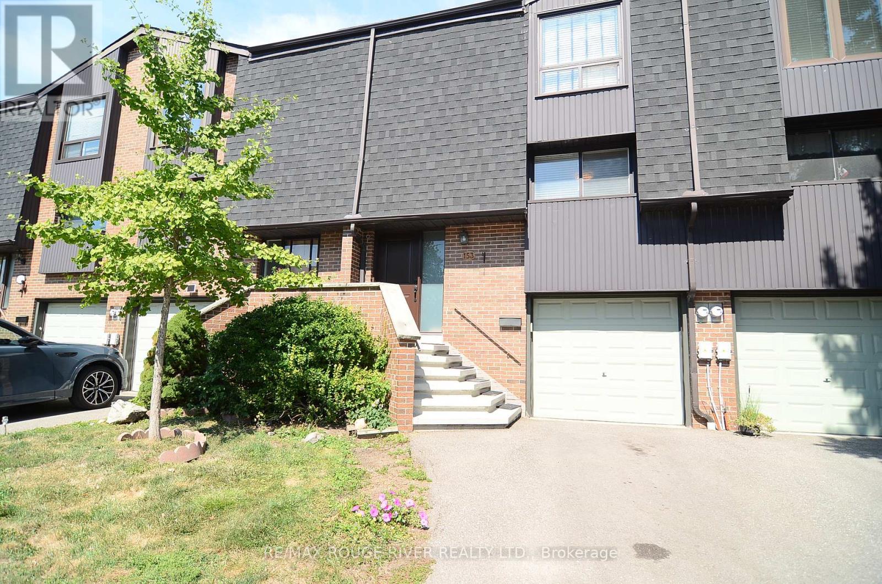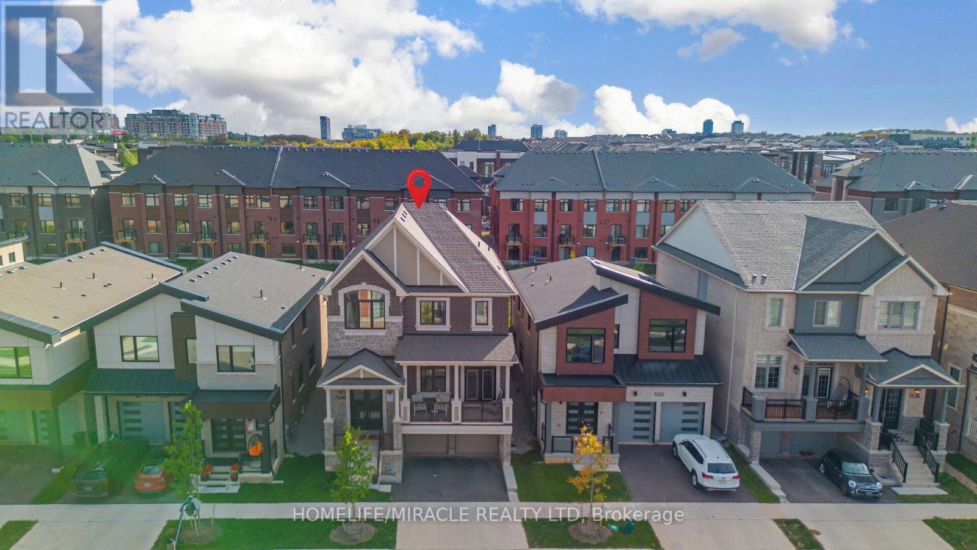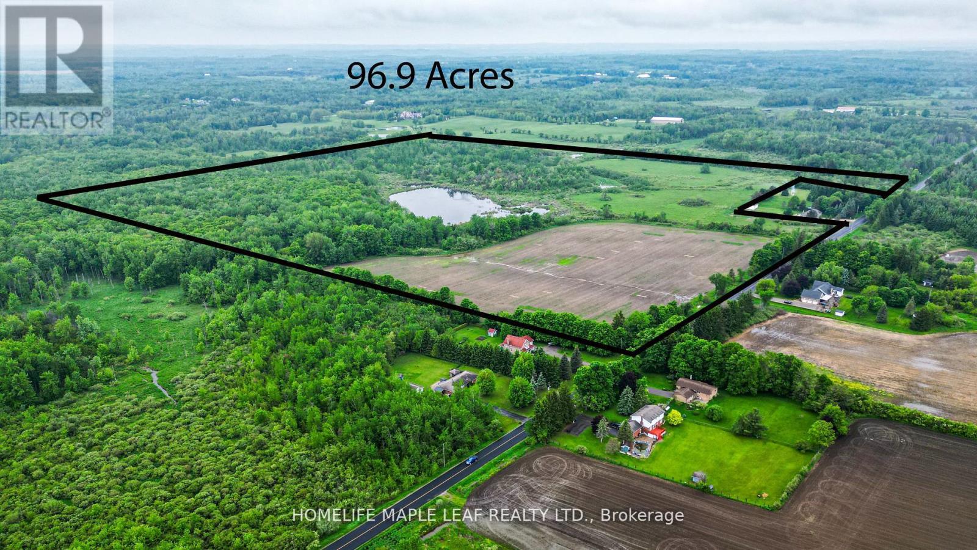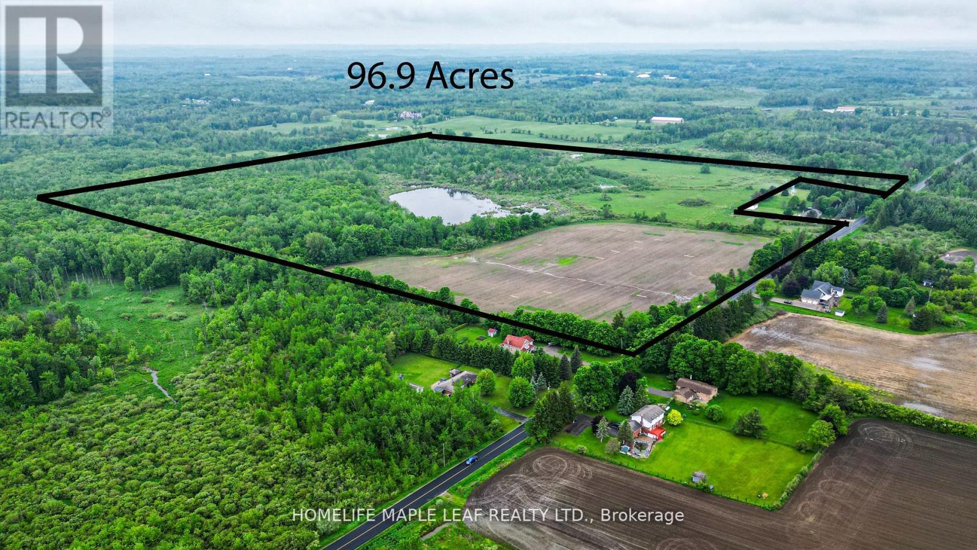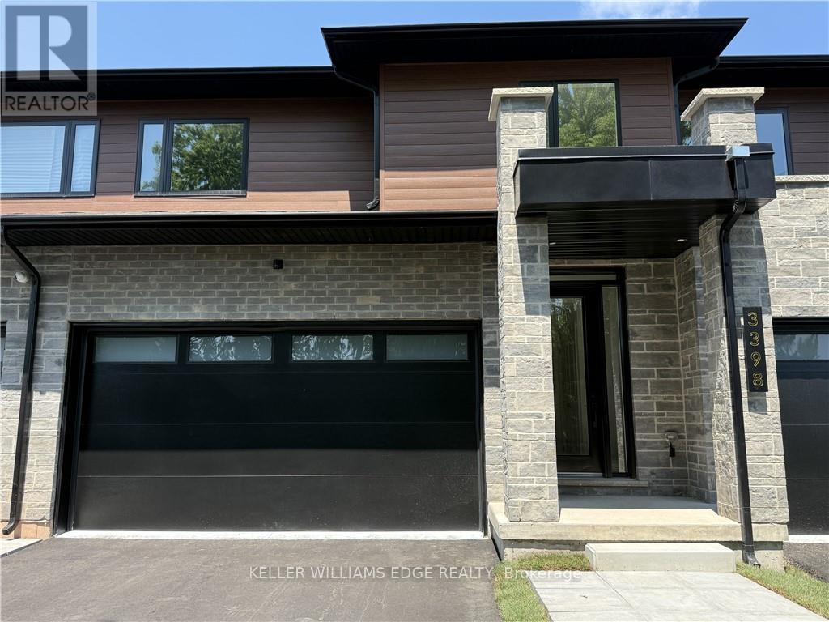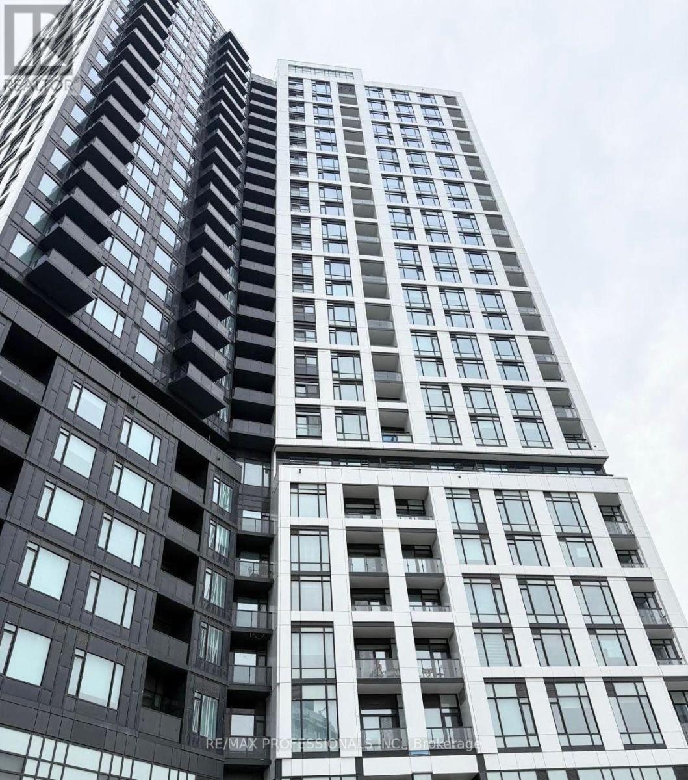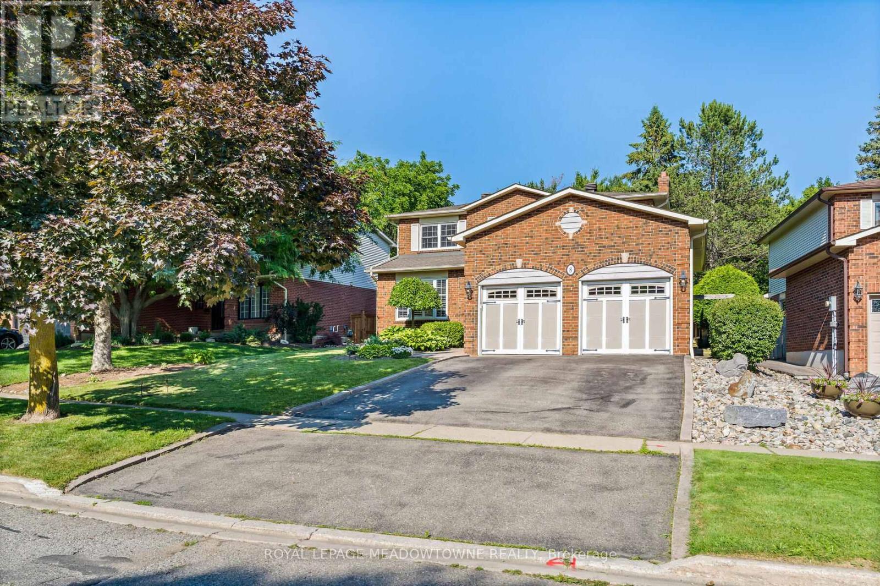Lower - 44 Gibson Lake Drive
Caledon, Ontario
Gorgeous Raised Bungalow Highly sought after very private and prestigious estate area of Caledon, Palgrave. Features 3 Large Bedrooms, 2 Washrooms, Hardwood Floors Throughout. Multiple Pull Out Drawers in the Main Kitchen, Gas Ranges, High End Appliances. Walkout to a Maintenance Free Deck. Tenant pays 60% of all utilities. (id:60365)
153 Maple Branch Path
Toronto, Ontario
*Bright and spacious 3-bedroom townhome in highly desired family friendly Etobicoke neighborhood.*Well maintained home features eat-in kitchen leading to large open concept living & dining area *Second floor bedrooms are well appointed *Large primary bedroom has a 3pc ensuite & His/Hers closets *Lower level can be used as media/family room with direct access to garage as well as walk-out to raised sundeck *Easy access to parks, schools, shopping, Costco, major highways and public transit *Bell 1.5GB Internet & Bell Fibe TV Included *Tentant to provide tenant insurance & transfer utilities prior to move-in (id:60365)
1348 Aymond Crescent
Oakville, Ontario
Newly built (2024) luxury 6-bedroom detached home in the heart of Oakville! This spacious residence offers 9' ceilings throughout, an upgraded builder-finished floor package, and a stunning kitchen with quartz countertops, a central island, and extended cabinetry. Designed for modern living, the home features abundant storage including multiple walk-ins and custom cabinets. Enjoy complete privacy with no rear neighbors and breathtaking views of the tranquil creek the perfect blend of nature and comfort. A must-see property in one of Oakville's most sought-after locations!!! - (id:60365)
(Main) - 308 Centre Street N
Brampton, Ontario
This bright and spacious above-grade walk-in apartment offers approximately 1,700 sq. ft. of comfortable living space, featuring a fantastic layout with 4 generously sized bedrooms, 2 full washrooms, a large living room, formal dining area, and a renovated kitchen with an eat-in area. Walkout from the kitchen to the backyard through convenient rear doors.Includes 4 parking spaces, making it ideal for families or professionals. Just 2 minutes from Hwy 410 and only 5 minutes to Heart Lake Conservation Area. Close to excellent schools, shopping centres, and all major amenities. (id:60365)
0 St Andrews Road
Caledon, Ontario
Surrounded by nature and tranquility is this exclusive piece of prime development land that just became available for sale in Caledon. On 96.9 acres of many possibilities is your future property placed in between existing prestigious estate homes on a paved road on St. Andrews Road and Charleston Road. Caledon's' safe community and family values offer the surrounding area family-friendly activity programs all year round with a quickly growing population that welcomes you. Located close to Caledon Village, Bolton, Brampton, Orangeville, Mono Mills, Palgrave, Caledon East, and easy access to surrounding communities and the Greater Toronto Area. (id:60365)
0 St Andrews Road
Caledon, Ontario
Surrounded by nature and tranquility is this exclusive piece of prime development land that just became available for sale in Caledon. On 96.9 acres of many possibilities is your future property placed in between existing prestigious estate homes on a paved road on St. Andrews Road and Charleston Road. Caledon's' safe community and family values offer the surrounding area family-friendly activity programs all year round with a quickly growing population that welcomes you. Located close to Caledon Village, Brampton, Bolton, Orangeville, Mono Mills, Palgrave, Caledon East, and easy access to surrounding communities and the Greater Toronto Area. (id:60365)
2 - 2154 Walkers Line
Burlington, Ontario
Brand-new executive town home never lived in! This stunning 1,747 sq. ft. home is situated in an exclusive enclave of just nine units, offering privacy and modern luxury. Its sleek West Coast-inspired exterior features a stylish blend of stone, brick, and aluminum faux wood. Enjoy the convenience of a double-car garage plus space for two additional vehicles in the driveway. Inside, 9-foot ceilings and engineered hardwood floors enhance the open-concept main floor, bathed in natural light from large windows and sliding glass doors leading to a private, fenced backyard perfect for entertaining. The designer kitchen is a chefs dream, boasting white shaker-style cabinets with extended uppers, quartz countertops, a stylish backsplash, stainless steel appliances, a large breakfast bar, and a separate pantry. Ideally located just minutes from the QEW, 407, and Burlington GO Station, with shopping, schools, parks, and golf courses nearby. A short drive to Lake Ontario adds to its appeal. Perfect for down sizers, busy executives, or families, this home offers low-maintenance living with a $296/month condo fee covering common area upkeep only, including grass cutting and street snow removal. Don't miss this rare opportunity schedule your viewing today! Tarion Warranty! (id:60365)
2011 - 2495 Eglinton Avenue W
Mississauga, Ontario
Discover this exquisite and contemporary 2-bedroom, 2-bathroom condo for rent. Situated in a newly constructed high-rise in the vibrant heart of Erin Mills, this well-designed home features a bright, open-concept living and dining area with large windows that flood the space with natural light and offer stunning skyline and creek views. The modern kitchen boasts brand-new stainless steel appliances, sleek cabinetry, and stylish fixtures, combining elegance with functionality. The spacious primary bedroom includes a private ensuite bathroom, while the second bedroom is perfect for guests or a home office. Additional amenities include in-unit laundry, ample storage space, and a private balcony ideal for relaxation and entertaining. Residents enjoy access to a full range of amenities, such as a cutting-edge fitness center, lounge, rooftop terrace, party and meeting rooms, 24-hour concierge, and visitor parking. Conveniently located just steps from Erin Mills Town Centre, Credit Valley Hospital, parks, scenic trails, schools, transit, and Highway 403, this prime condo offers both recreation and easy access. Available for immediate move-in, the unit includes high-speed internet, parking, and a storage locker. (id:60365)
8 Jason Crescent
Halton Hills, Ontario
From the moment you turn onto this amazing street you'll realize just how special it is! One of the most desirable areas of Georgetown for a reason! Curb appeal is 10++. As you enter through the updated front door, you'll realize this home is special too! The perfect space for your family's next move. Hardwood/stone flooring throughout the main floor. Bright living & dining rooms are the ideal spots for family gatherings and entertaining. Speaking of entertaining, the chef in the family will appreciate the custom kitchen featuring granite counters, Wolf gas stove, S/S Fridge, B/I in Double Dishwasher & B/I S/S Microwave + a 2 zone Wine Fridge & Bar Fridge!! Main floor laundry with access to the generously sized double garage. 3 Spacious bedrooms on the upper level share the spa-like main bath with semi ensuite access from the Primary bedroom. If you need overflow space, the fully finished lower level offers an extra bedroom for guests and a luxurious 3 piece bath! While summer is winding down, there's still plenty of time to enjoy the amazing rear yard.so private you'll forget you have neighbours! A short distance to Historic Downtown with all it has to offer including shops, cafes, restaurants, library/cultural centre, seasonal Farmers Market and various annual events. Short drive to GO Train service and the amenities this great town has to offer. Make the move today to this family friendly area you wont regret it! (id:60365)
3419 Sixth Line
Oakville, Ontario
Only 1 yr old, an Executive Detached Home With A Brick And Stone Exterior On A Premium Corner Lot. The Seller Paid extra for so many upgrades throughout the house and custom Kitchen with built in Appliances. This home features an impressive 11 feet ceiling in the entrance and office, with 10 feet ceilings throughout the main floor, 9 feet at upper levels and upgraded basement offers 8' ceilings. House offers 4 Bedrooms 4.5 Bath with Ensuite in each bedroom. Main floor has Office Space or 5th Bedroom and access to 2 Car Garage. Very Spacious Welcoming Foyer, And Large Windows That Flood The Rooms With Natural Light, The Open-Concept Layout Seamlessly Connects The Family Room With A Fireplace And Gourmet Kitchen, Creating An Ideal Space For Both Entertaining And Daily Living. Nestled Within The Prestigious Enclave Of Oakville, This 4-Bedroom Residence Stands As A Testament To Luxury And Refined Living. This Home Is For Those Who Love Class. You Will Fall In Love. Seeing Is Believing. (id:60365)
5 - 2154 Walkers Line
Burlington, Ontario
Brand-new executive town home never lived in! This stunning 1,747 sq. ft. home is situated in an exclusive enclave of just nine units, offering privacy and modern luxury. Its sleek West Coast-inspired exterior features a stylish blend of stone, brick, and aluminum faux wood. Enjoy the convenience of a double-car garage plus space for two additional vehicles in the driveway. Inside, 9-foot ceilings and engineered hardwood floors enhance the open-concept main floor, bathed in natural light from large windows and sliding glass doors leading to a private, fenced backyard perfect for entertaining. The designer kitchen is a chefs dream, boasting white shaker-style cabinets with extended uppers, quartz countertops, a stylish backsplash, stainless steel appliances, a large breakfast bar, and a separate pantry. Ideally located just minutes from the QEW, 407, and Burlington GO Station, with shopping, schools, parks, and golf courses nearby. A short drive to Lake Ontario adds to its appeal. Perfect for down sizers, busy executives, or families, this home offers low-maintenance living with a $296/month condo fee covering common area upkeep only, including grass cutting and street snow removal. Don't miss this rare opportunity schedule your viewing today! Tarion Warranty! (id:60365)
2409 West Ham Road
Oakville, Ontario
Welcome Home to Timeless Comfort & Everyday Luxury. Step into a life of ease and elegance on a quiet, tree-lined street where charm, space, and serenity come together effortlessly. This beautifully maintained executive home offers over 4,300 sq ft of finished living space, blending classic curb appeal with modern convenience in one of Oakville's most sought-after neighborhoods.Whether you're soaking up the sun by the sparkling pool, breaking a sweat in your fully equipped home gym, or curling up beside one of two cozy fireplaces, this home is built for year-round comfort and connection. The open-concept main floor is perfect for entertaining, while the private backyard backing onto a green space and close by park, sports field, and local Soccer Club invites indoor-outdoor living for the entire family. Featuring 4 spacious bedrooms and 4 bathrooms, this home also offers two generous main-floor living rooms, a versatile office that can easily convert to a fifth bedroom, and a fully finished basement designed with additional recreational space in mind. Located just steps from popular West Oak Trails Community just minutes from many parks & Trails, Hospital, Soccer Club, Lions Valley Park, Sixteen Mile Creek, schools, shopping & many more Amenities. This residence delivers a rare balance: peaceful suburban living with unbeatable everyday convenience.This is more than a house - its your next chapter, ready to begin. Recent updates include: - Freshly painted main floor and upgraded kitchen (2025) - New pool heater, salt system, and sand filter (2024) - HVAC and water heater (2023) - Full irrigation system (2023) This is more than just a house, it's a lifestyle. A rare blend of timeless charm, functional space, and modern upgrades. Welcome home! *Please see the list of inclusions. (id:60365)


