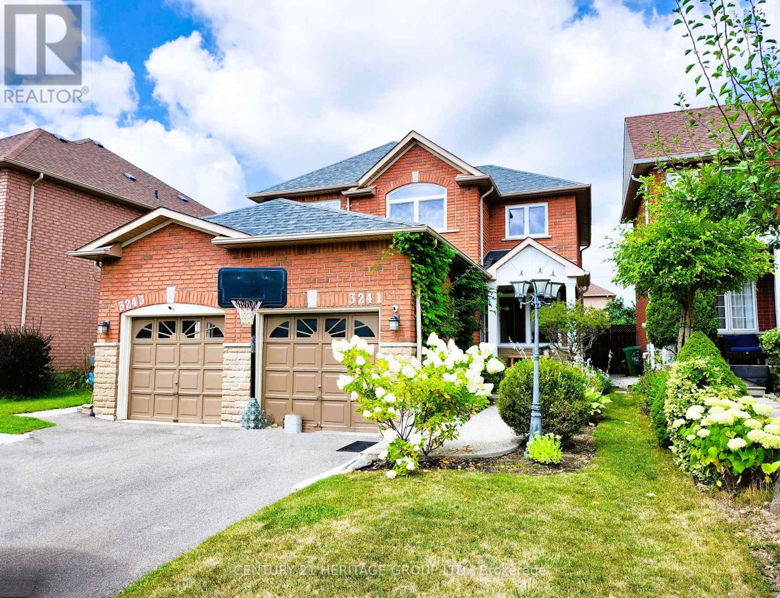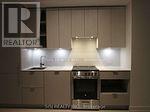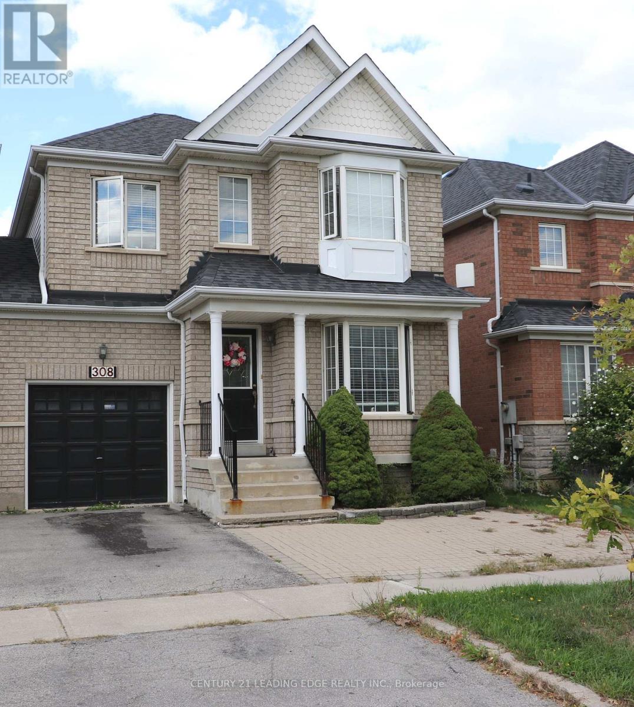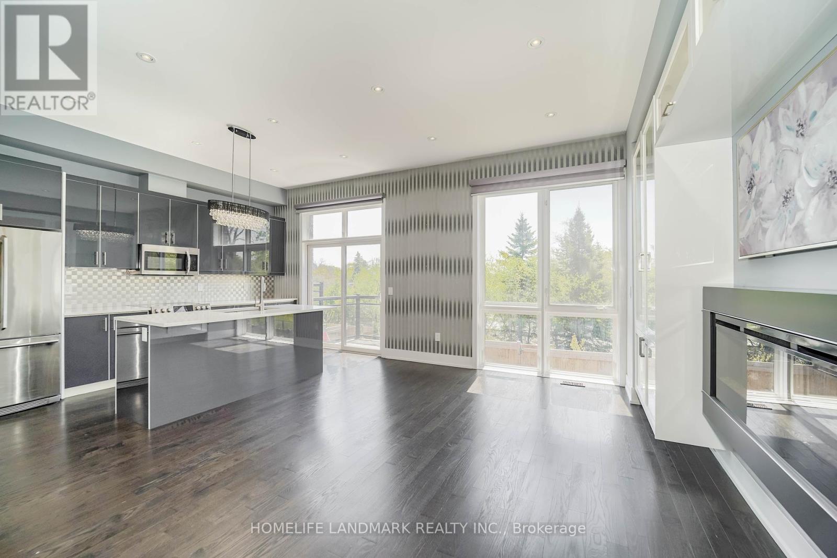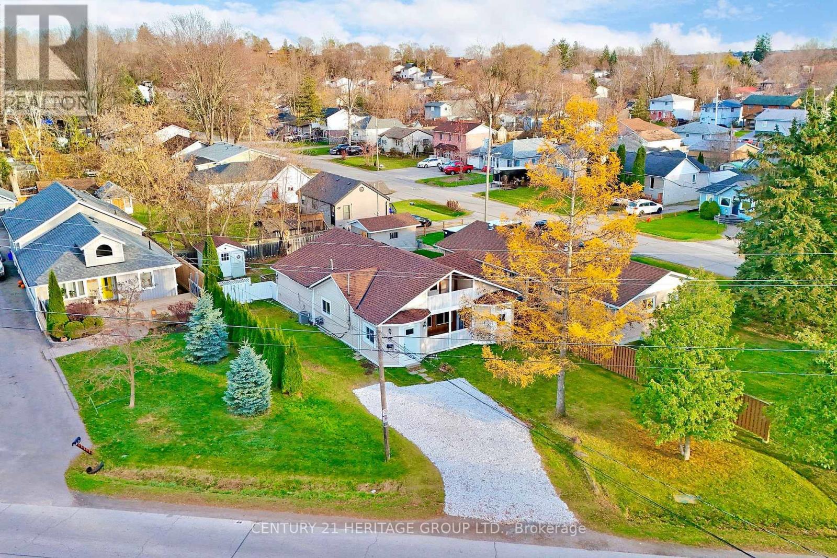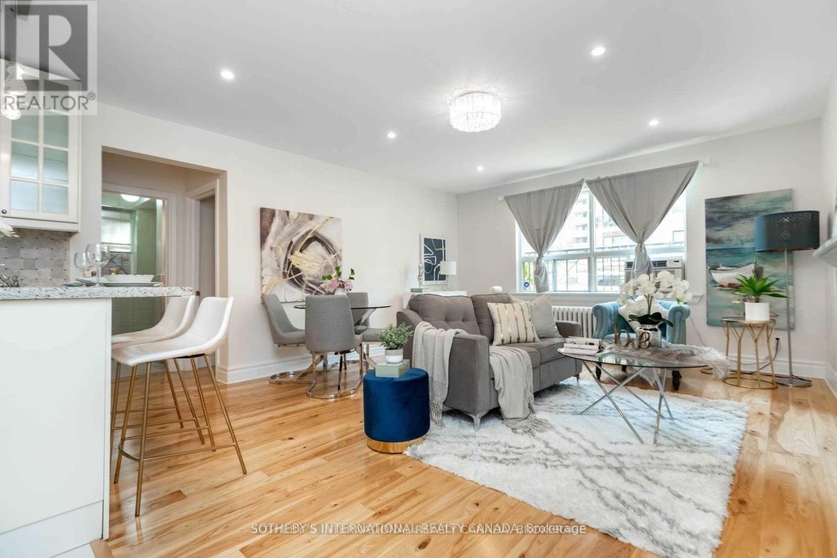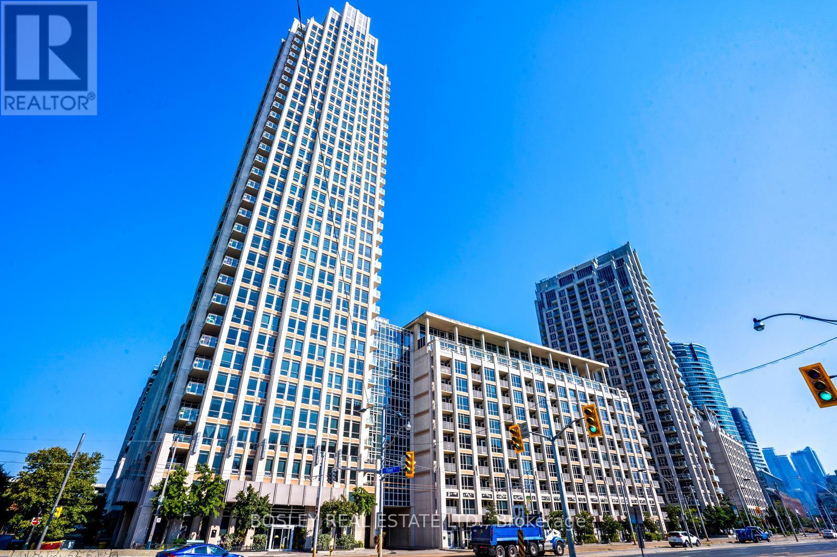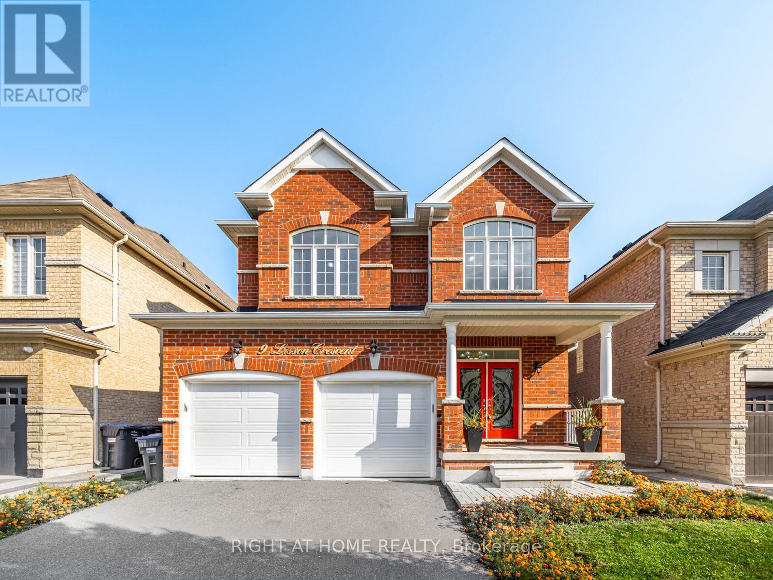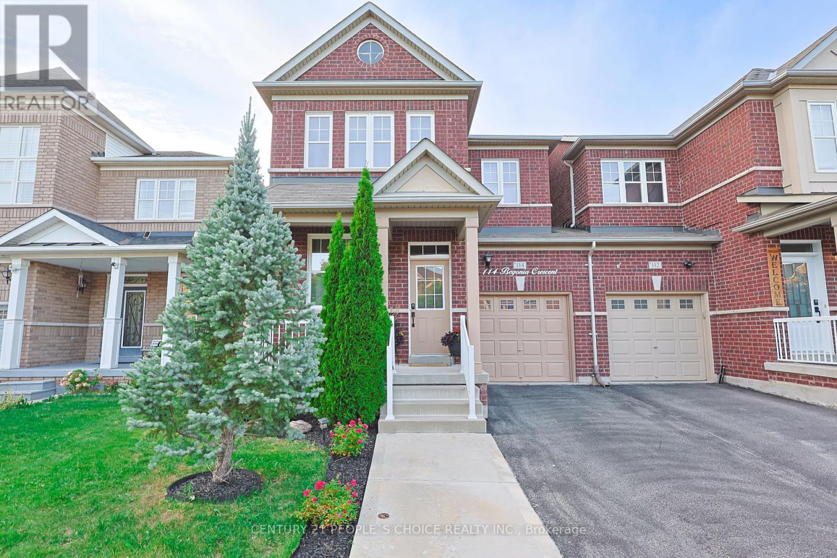3241 Apricot Street
Mississauga, Ontario
Located on a quiet and child-friendly street, in a highly demanded community of Lisgar, Mississauga!This property is conveniently close to multiple schools, highways, trails, and is just minutes away from the Lisgar GO station, parks, restaurants, and shopping centers. This home offers a functional layout with separate living and dining rooms. The kitchen and dining area provide a walk-out to a fully fenced backyard, creating a perfect and safe play area for children or an ideal space for hosting parties and family gatherings. Step outside to enjoy a lush perennial garden that blooms beautifully from spring through fall - perfect for those who love outdoor living without the upkeep.Numerous upgrades and has been well-maintained, including new flooring throughout, a new stove, and a new dishwasher. All windows were replaced in September 2023 with triple-pane European tilt and turn windows. Additionally, the home features a finished, cozy basement! (id:60365)
5209 - 3883 Quartz Road
Mississauga, Ontario
Welcome to the pristine 2 BR + Den / 2 WR condo nestled in the sought-after M-City development. With a generous Award-Winning M City 2 Located In The Heart Of Mississauga, Steps To Square One & Public Transit, And Close to 403.This 2 bedrm, 2 bath SW Corner Unit On 52th Floor Comes With Unobstruct view, Wrap Around Balcony Offers Views of Lake Ontario &Toronto Skyline. Open Concept Floor Plan With Modern Kitchen Featuring Quartz Countertop, Backsplash & Under Cabinet Lights. (id:60365)
416 Bay Street
Orillia, Ontario
Welcome to this exceptional waterfront retreat offering unparalleled views of Lake Couchiching and showcasing over 2900 square feet of finished living space. Just minutes from downtown Orillia & the Trent-Severn Waterway, this home offers approximately 100 feet of pristine lakefront with a private dock. The open-concept MAIN level features expansive windows & a terrace door walkout leading to a spacious back deck with frameless glass railings. The beautifully appointed primary suite offers magnificent lake views & includes a private 3-piece ensuite with heated floors & a walk-in tile shower. The updated kitchen is a chefs dream, with quartz countertops, ample cabinetry, & an abundance of natural light. The combined dining & living areas provide the perfect setting to enjoy meals or cozy up by the fire. The MAIN floor also includes a laundry room with an oversized pantry, side-door entry to the 2-car garage, & a 2-piece powder room. The FULL WALK-OUT GROUND LEVEL offers 3 additional bedrooms, a full bath with heated floors and a soaker tub, & a large recreation room with access to the patio, featuring a Hydropool spa hot tub. A wet bar with a kegerator, bar fridge, & ample cabinet space enhances the space, perfect for entertaining. After a fun evening, unwind in the spa room with a spacious sauna & slate tile shower, rainfall shower head & separate wand. The property also includes a charming cedar Bunkie with sleeping for five, with baseboard heating. This versatile space is perfect for guests or additional relaxation. Enjoy watersports like waterskiing, wakeboarding, and sailing in the calm waters of Lake Couchiching. The property's waterfront is ideal for swimming with an easy, sandy entry, and the lake is home to a variety of fish species, making it a fisherman's paradise. Additionally, you can catch breathtaking sunrises, moonlit reflections, & even the Northern Lights from your private dock. This home offers both peace & recreation in a breathtaking setting. (id:60365)
308 Castlemore Avenue
Markham, Ontario
Spacious Link Home in Berczy Community, Practical 4 BR Layout, Laminate Flooring Through Out, Open Concept Kitchen With Lots Of Cabinets, Gas Fireplace In Family Rm, Wood Deck At Backyard, Interlock Walkway At Front Lawn. Mins Walk To Berczy Community Park & Castlemore Elementary Schools. Mins Drive To 404, Hwy 407 & Markville Mall. ** Pierre Elliott Trudeau High School Area** (id:60365)
2101 - 8200 Birchmount Road
Markham, Ontario
Bright and spacious 2+1 condo in the heart of Unionville, Downtown Markham! Den can be converted to a 3rd bedroom. Includes parking and locker. Conveniently located near Whole Foods, LCBO, restaurants, VIP Cineplex, GoodLife Fitness, and more. Public transit at your doorstep, with easy access to highways 404 & 407. Walking distance to banks, clinics, and nurseries. Great Building Amenities 24 Hr Security, Swimming Pool & Sauna, Theatre Rm, Roof Garden/BBQ, Etc. (id:60365)
8 Crestridge Drive
Vaughan, Ontario
Modern And Stylish Executive Freehold Townhouse In The Prestigious Bathurst And Rutherford Community. Walk out Lower. South Exposure Premium Lot Overlooking Green Space with Private Backyard . Open Concept Living With 10' Ceiling On Main, 9' On Upper And 8' In Lower. Total Area Approx. 2454S.F. (1866S.F .+ Lower 588S.F. As Per Mpac). Spent Loaded With Lots Of $$$ Upgrades On Upgrades. Hardwood Floors, Upgraded Kitchen And Appliances, Upgraded Bathrooms And More... Close To Schools, Shopping, Parks, Transit And Highways. Must Be Seen To Compare! Just Move In And Enjoy! (id:60365)
493 Lake Drive S
Georgina, Ontario
A rare opportunity for nature lovers to experience lakeside living WITHOUT the premium price!!! Key features of this unique property include: 1. **Premium Lot** 66.66 Ft x 150 Ft, potential to be severed into two separate lots. 2. **Prime Location** Located in a well-established area of Keswick's South, offering breathtaking views of Lake Simcoe. Enjoy fishing, swimming, boating, ice hockey, and snowmobiling right at your doorstep. 3. **Interior Layout** Open-concept with 3 bedrooms, 2 full bathrooms, plus 4 parking spaces. The dining room offers a walk-out to an oversized deck. 4. **Outdoor Space** A private, fully fenced backyard with a gazebo, ideal for gatherings and outdoor entertaining. 5. **Recent Renovations** Newly painted and renovated in 2021 with new windows, roof, and flooring. 6. **Versatile Opportunity** Move-in ready to enjoy peace and nature, or an excellent site to build your dream home on this wide lot overlooking the lake. 7. **Developing Neighborhood** Situated amidst massive new developments and custom-built homes in the neighborhood. 8. **Convenient Access** Close to schools, shopping, medical facilities, transit, and Highway 404 (just 1 hour from Toronto). 9. **Exclusive Beach Access** Private beaches association fee of only $50/year offers endless access to events, including boating, water activities, large parties (around 200 people), BBQs, and beach volleyball. This exclusive access is only available to certain nearby residences and presents significant Airbnb potential. Home inspection report is available upon request. (id:60365)
108 - 35 Raglan Avenue
Toronto, Ontario
Unique Opportunity To Live In A Boutique New YorkStyle Building Surrounded By Nature, Services, And Amenities In A Prime Location! This Renovated Ground Floor Suite Showcases A Modern Vibe With A Kitchen Featuring A Breakfast Bar And Built-In Wine Cabinet, Hardwood Flooring Throughout, Pot Lights, And An Open-Concept Layout That Floods With Natural Light. Enjoy The Convenience Of Being Steps To TTC Subway, Buses, And Streetcars, With An Outstanding 89 Walk Score. All-Inclusive Maintenance Fees (Including Hydro!) Make This A Must-See Property Dont Miss Your Chance To Experience It! (id:60365)
532 - 628 Fleet Street
Toronto, Ontario
SHORT TERM RENTAL- Fully Furnished 6-Month Rental! ....Move right in and enjoy waterfront living in this beautiful 1-Bedroom + Den condo (the den can work as a second bedroom!). The open layout is bright and airy, with big south-facing windows that show off stunning views of Lake Ontario and Coronation Park.The kitchen has everything you need full-sized stainless steel appliances, a double sink, plenty of storage, and a handy island bar. The bedroom comes with floor-to-ceiling windows, a walk-in closet, and a walkout to the balcony. You'll also love the resort-style amenities: rooftop terrace, indoor pool, hot tub, sauna, gym, yoga studio, guest suites, visitor parking, and 24/7 concierge. Plus, you are steps away from shops, restaurants, Billy Bishop Airport, and transit. 24Hr Concierge. Exclusive Use Of The 11th Floor Roof Top 'Harbour Club' Featuring Wifi, Gym, Indoor Pool & Jacuzzi With Outdoor Lounge, Visitor Parking, Meeting Room. Tenant pays Hydro. (id:60365)
9 Lisson Crescent
Brampton, Ontario
A beautiful detached four-bedroom home, with two car garage, in the delightful neighbourhood of Credit Valley. A family friendly area with nearby parks and schools. This stunning home offers upgraded flooring, 9FT ceilings, modern kitchen with stainless steel appliances and a cozy family room fitted with a fireplace. The spacious bedrooms have large windows, offering lots of natural light. The Master offers a large walk-in closet and a stunning 5 piece washroom including an upgraded glass shower and large bath tub. The unfinished basement allows an opportunity to finish to your personal taste and offers a separate side door entrance. The cherry on top, a spacious, well maintained backyard, perfect for kids or pets to roam free. (id:60365)
114 Begonia Crescent
Brampton, Ontario
Welcome to this Link-Detached home (Detached home only attached from garage). Rare detached home built by the reputable Paradise Homes. Please see the virtual tour/video tour for a full walkthrough of the property. This spacious and beautifully maintained 4+1 bedroom, 4-bathroom property offers a unique and functional layout, perfect for growing families or savvy investors. Step into a bright and open-concept main floor featuring separate Living & Dining Rooms plus a large Family Room ideal for both entertaining and everyday comfort. 9 Ft ceiling. All 4 upgraded bathrooms with quartz countertops. The kitchen boasts granite countertops, stainless steel appliances, and opens to a cozy Breakfast Area that walks out to a beautifully landscaped backyard, perfect for outdoor gatherings. Enjoy the warmth of pot lights throughout the main floor and basement, complemented by fresh paint and laminate flooring throughout. No carpet anywhere. The elegant oak staircase with a massive window floods the home with natural light and enhances the airy ambiance throughout. Upstairs, the oversized Primary Bedroom features double-door entry, a 4-piece ensuite, walk-in closet, and upgraded ceiling details. Three additional generously sized bedrooms offer ample space, and a dedicated second-floor Office provides the perfect work-from-home or study setup.The finished basement offers great rental income potential, featuring a large Living/Dining Area, Bedroom, Den, and a 3-piece bathroom. A separate side entrance can be easily added. You'll also find a spacious Laundry Room and Cold Storage in the basement. Location highlights: Just steps from parks, schools, shopping plazas, hospitals, and major malls. A family-friendly neighborhood with every convenience nearby. This is a rare opportunity to own a unique and desirable home in a high-demand area. Do not miss out, it won't last long! (id:60365)
4292 Kingston Road
Toronto, Ontario
Excellent opportunity for business, this property is a semi-detached commercial building and contains approximately 850 square feet of above ground floor area, also has a finished basement with same size. It contains front area can be used as retail business (currently convenience store), with 2 pieces washroom; back area can be residence or office recently renovated with new three pieces washroom plus a backyard for entertaining. Near 401 and face Kingston Road. (id:60365)

