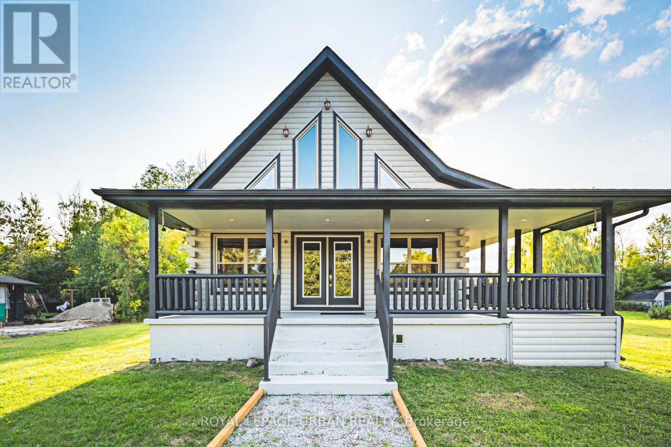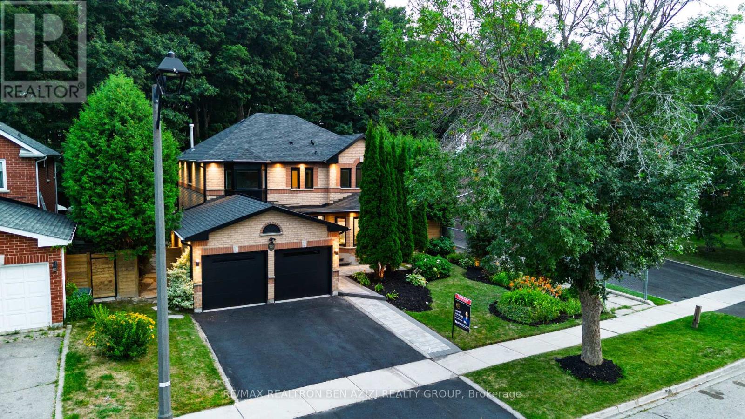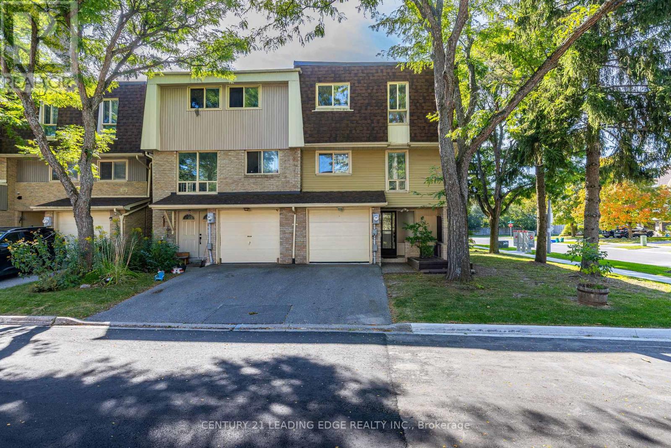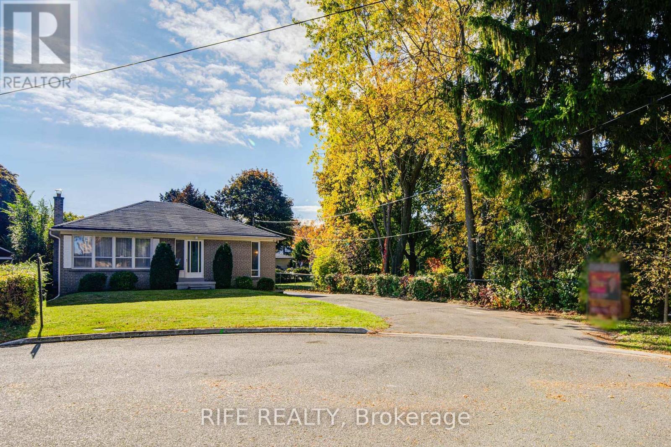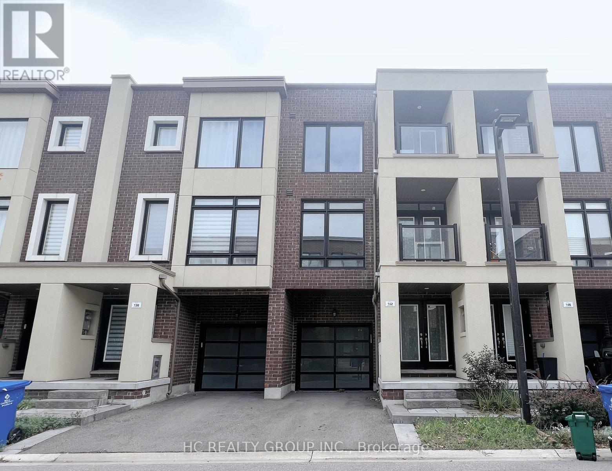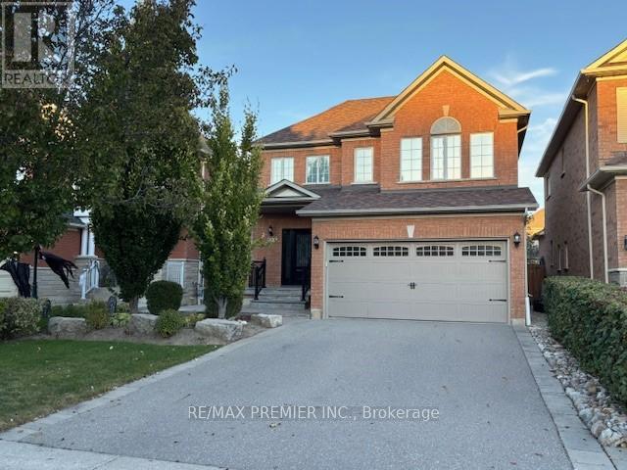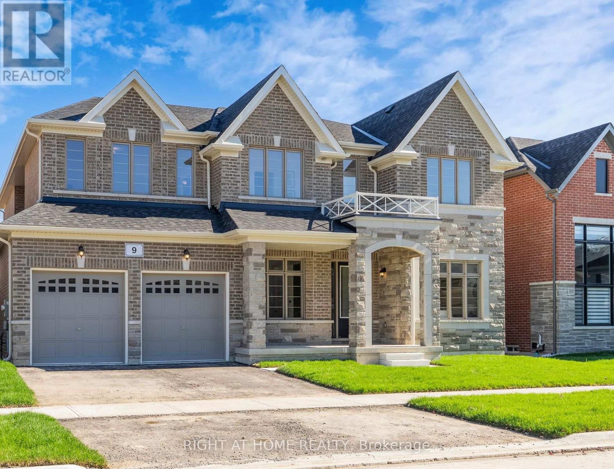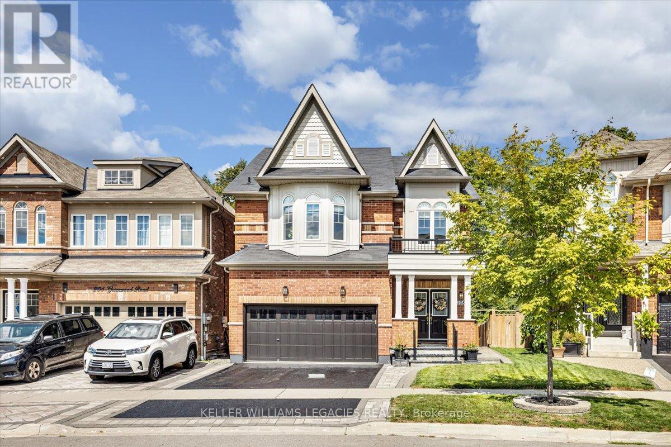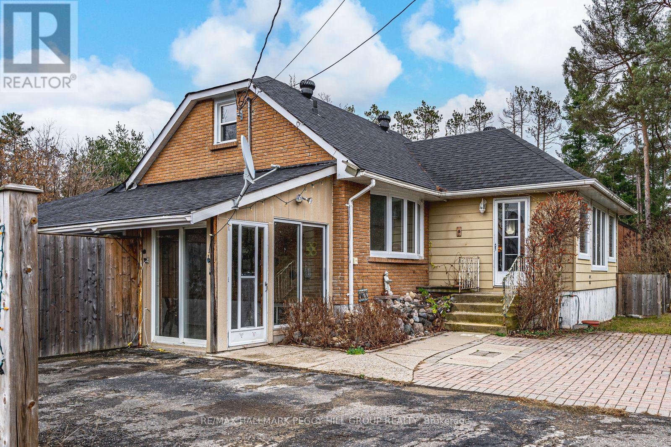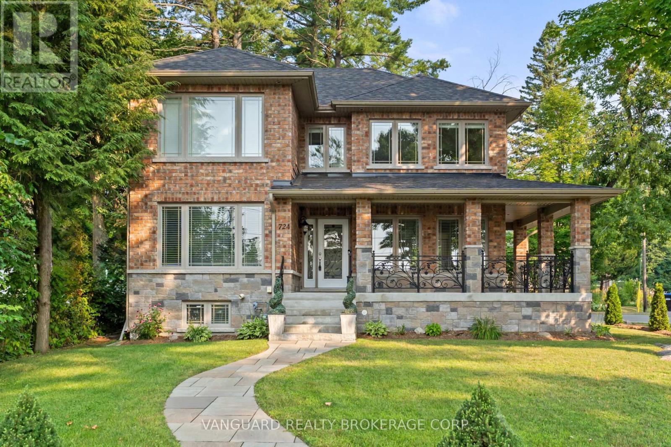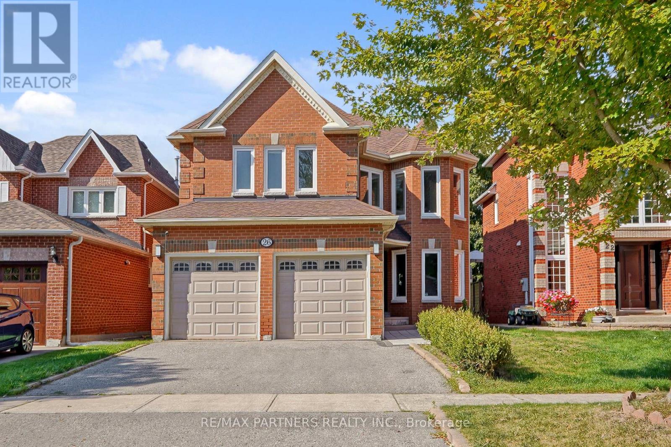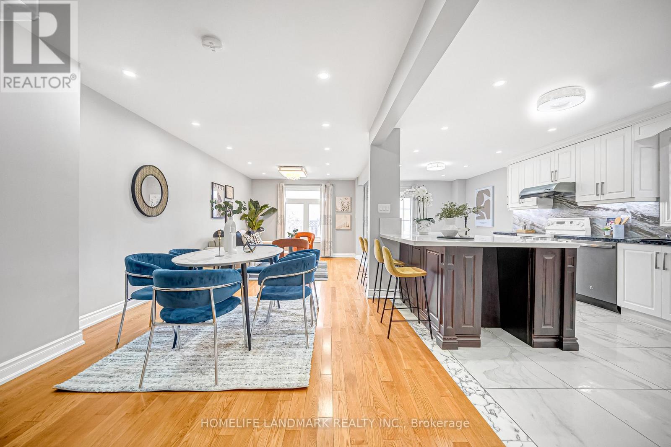756 Rockaway Road
Georgina, Ontario
Rockstar Opportunity on Rockaway Rd. This Custom-Built Cedar Log Home Is A Perfect Blend Of Character And Modern Comfort, Set On A Generous 80ft X 150ft Lot In A Highly Desirable Location. Just Steps From A Residents-Only Sandy Beach, Scenic Trails, And Only 45 Minutes From Toronto. This Property Offers A Lifestyle Of Relaxation, Convenience, And Endless Potential. The Homes Classic Charm Is Highlighted By Cathedral Ceilings And Sun-Filled Rooms, Creating A Warm, Inviting Atmosphere. At Its Heart, The Chefs Kitchen Features Granite Countertops And A Large Island, Perfect For Family Meals Or Casual Entertaining. The Primary Bedroom Is A Peaceful Retreat, Complete With A Walk-In Closet, A Luxurious Ensuite With A Jacuzzi Tub, And A Cozy Loft Area Leading To The Suite. Three Additional Bedrooms, Including One In The Finished Basement, Offer Plenty Of Space For Family Or Guests. The Basement Also Has Stamped Epoxy Flooring For Lifetime Durability, A Spacious Great Room, A Large Cold Room For Storage, Plus A Full Bathroom. Its In-Law Suite Potential Adds Incredible Flexibility For Multigenerational Living Or Rental Income. From The Striking Cedar Log Exterior To The Thoughtfully Designed Interior, Every Aspect Of This Home Is One-Of-A-Kind. Whether You're Relaxing On The Deck, Exploring Nearby Trails, Or Unwinding By The Water, This Property Promises An Exceptional Lifestyle. Don't Miss Your Chance To Make This Dream Home Your Forever Home & Experience The Magic Of Living On Rockaway Rd. (id:60365)
78 Charing Crescent
Aurora, Ontario
Welcome to your dream home nestled in a highly sought-after Aurora neighborhood, backing ontothe for ever Ravine. Professionally renovated with over $350K in high-end upgrades, Thisexceptional property sits on a generous, private lot surrounded by mature trees, offeringunparalleled privacy and a peaceful retreat from the city bustle. Step inside to discover abeautifully upgraded main floor with luxurious porcelain slab flooring throughout,complemented by brand new doors and windows that flood the space with natural light whileenhancing energy efficiency. The entire home has been meticulously maintained, featuring a newroof and gutters for worry-free living, With 4 spacious bedrooms upstairs plus 2 additionalbedrooms in the fully finished basement, this home is perfectly designed for multigenerational living, a nanny suite or in-law. The basement also boasts a full gym with overproximately $12,000 in top-tier equipment included ideal for fitness enthusiasts. Enjoy theconvenience of two full kitchens and two laundry sets, perfect for families or extendedhouseholds. The master suite is a true sanctuary featuring a five-piece ensuite with aluxurious Jacuzzi tub that creates the perfect ambiance for relaxation. Outside, the largebackyard is a private oasis featuring a brand new inground saltwater pool with a new poolheater and new salt system, a beautiful gazebo perfect for entertaining or quiet evenings, andprofessionally designed landscaping in both the front and back yards . Enjoy privacy, luxury,and incredible versatility in one of Auroras premier locations. Don't miss this rareopportunity to own a home that truly has it all. Professionally maintained and upgraded byowner : Complete reno 2020/ Basement kitchen 2025/ Doors and windows 2023/ Garage door 2025/Roof & soffit-gutter 2022/ Home gym 2024/ Interlocking backyard & front 2022/ Fence gate 2024/Full house painting 2025. (id:60365)
129 Poplar Crescent
Aurora, Ontario
Welcome to 129 Poplar Crescent- an elegant end-unit townhome with over 2,000 sq. ft. of refined living in Aurora's prestigious Aurora Highlands. Set on a premium corner lot and surrounded by mature trees, it offers the perfect balance of privacy and convenience. The bright, open-concept second floor flows seamlessly from the spacious living with large windows and dining areas to a well-appointed kitchen with generous storage, counter space, and a breakfast area. Upstairs, the primary suite features a large walk-in closet and updated ensuite, while two additional bedrooms provide space for family or guests. A versatile ground floor can serve as a bedroom, home office, or guest suite with walk-out to the low-maintenance backyard. Enjoy access to exclusive amenities on the 17-acre property, like the newly renovated outdoor pool with lifeguards, washroom facilities, and heated outdoor showers, a huge modern playground with equipment for children of all ages, two sports fields, a newly resurfaced basketball/pickleball court, BBQ/picnic areas, professionally landscaped walking/biking trails, garden beds, tree-lined streets, and visitor parking. Just steps from Yonge Street, top-rated schools, parks, trails, cultural attractions, and YRT buses, Viva buses, and the Aurora and Bloomington GO stations. The condo fees cover repairs/replacement of: windows, roofs, siding, fences, driveways, landscaping, and underground plumbing. A rare opportunity for stylish, low-maintenance living in one of Aurora's most sought-after neighbourhoods! (id:60365)
306 Wenlock Avenue
Richmond Hill, Ontario
Beautifully Maintained Home in a Quiet Cul-de-Sac Court! Nestled in a desirable court location with ample parking on a long private driveway (fits up to 6 cars). Featuring newer flooring throughout, a gourmet kitchen with quartz countertops, an elegant backsplash, custom cabinets, and stainless-steel appliances. Brand new washroom. Newly finished 2 Bedroom basement with separate side entrance, open-concept living area, upgraded flooring and baseboards, bedroom, and 3-pc washroom, perfect for in-laws or rental potential. Owned furnace, A/C, and HVAC system, no extra cost to buyer. Beautifully hedged backyard offers privacy and outdoor enjoyment. Located minutes to Bayview Secondary (IB Program), French Immersion & Elementary Schools, GO Train, transit, and shopping. Lovingly cared for, the house never rented, everything kept in pristine condition. The owner has a 3,600 sqft. A new home architectural drawing is available for this lot and can provide it upon request. (id:60365)
142 Moneypenny Place
Vaughan, Ontario
Modern ***Freehold*** Townhome in the Heart of Thornhill. Just 4 yrs new w/ Tarion warranty in effect. Offering nearly 2000sqft of elegant living space across three levels, this home combines modern luxury with everyday convenience. Features open-concept layout with 9-ft ceilings, double entry door, 2 balconies, and large south & north-facing windows that fill the home with natural light. $$$ Upgrades on hardwood floors throughout, 12x24 tiles, pot lights, metal railing, quartz countertops, etc. Stylish kitchen with large centre island, S/S appliances, pantry, and a sun-filled breakfast area. Upper levels feature three bedrooms, including a spacious primary bdrm with 4-pcs ensuite and His/Her Closets. Bsmt includes bathroom rough-in. Prime location! Mins to Hwy 7, Hwy 407 & 400, GO train station, schools, gyms; About 15mins Driving Distance to Yorkdale Shopping Centre, Vaughan Mills shopping centre, and York University. Perfect blend of style, comfort & convenience! The original floor plan and survey are available (id:60365)
325 Vellore Avenue
Vaughan, Ontario
Immaculate and Meticulously Maintained Gorgeous Detached Home" In The Prestigious Neighborhood Of Vellore Village. Airy and Functional Open-Concept Layout. Gas Fireplace in the Family Room. Direct Access To Garage Through Laundry Room. Beautifully Well-Maintained Backyard. Nicely Front Entrance with Flagstone and Stone Prof/Landscaped. Finished Bsmt With 3pcs.Bath, Open Concept, Rec Elect Fireplace, Large Yard W/Interlocking Patio. Roof 2016, High Eff. Furnace, Cac, C.Vac Hwt. All Replaced 2019 (id:60365)
9 Rail Trail Court
Georgina, Ontario
So much of the joy of living depends on finding the right home for your family the right home, in the right neighbourhood, at the right price. Now in Sutton, you'll enjoy a small-town lifestyle truly worth celebrating. Just minutes from Lake Simcoe, Trilogy is the third phase of an exciting collection of detached homes by Briarwood Homes. This upgraded model features a walkout basement, smooth ceilings, matte black hardware, Lauzon Maison hardwood floors, and a chefs kitchen with white satin cabinets, quartz counters, and a gas line for a future stove. Spa-like ensuites offer quartz counters, under-mount sinks, and a marble shower bench. The modern staircase with metal pickets and upgraded finishes throughout make this home a true standout. (id:60365)
208 Greenwood Road
Whitchurch-Stouffville, Ontario
Welcome to this beautifully 2,732 sq.ft , 2 storey detached home, ideally located in one of Stouffville's most sought-after communities. Backing onto scenic greenspace with mature trees and walking trails, this property offers four spacious bedrooms, four bathrooms, a finished basement, and an unbeatable family friendly setting. The bright, open concept main floor features large windows that frame stunning backyard views, filling the home with natural light. A wraparound kitchen with ample cabinetry and counterspace keeps you connected to the living and dining areas, making this the perfect layout for both everyday living and entertaining. Upstairs, you'll find four generous bedrooms and a versatile den ideal for an office or study space. The primary suite includes a private ensuite, while each additional bedroom is thoughtfully designed with comfort and function in mind. The finished basement w/ 871sq ft of space , adds even more living space, a full bathroom, and a flexible open layout perfect for a playroom, media room, gym, or guest suite. Direct interior garage access from the main level adds everyday convenience. Step outside to your private backyard oasis, complete with a lounge area and fire pit, all while backing directly onto greenspace and trails. In the fall, the mature trees create a spectacular display of color. This home is ideally situated within walking distance to Main Street Stouffville, the GO Station, Harry Bowes Public School with childcare programs, and Greenwood Park with its splashpad which enhances its family appeal. Modern, move in ready, and set in a peaceful neighborhood, this home blends nature, community, and everyday convenience. Don't miss your chance to call it yours. (id:60365)
42 Mill Street
Essa, Ontario
BEAUTIFULLY UPDATED 1.5-STOREY HOME WITH PRIVATE OUTDOOR SPACE & CONVENIENT ACCESS TO BARRIE & WASAGA BEACH! Welcome to this charming home peacefully located on the edge of town, offering a quiet retreat with quick access to shopping, dining, schools, the Angus Recreation Centre, and the Essa Public Library, while being only 20 minutes to Barrie and 30 minutes to Wasaga Beach. Set on a generous 75 x 100 ft lot, the property boasts a private, fully fenced backyard complete with a spacious deck, garden beds, a storage shed and plenty of room to play, entertain, or unwind. A detached garage adds versatile storage or workshop potential. Inside, the bright and airy living and family room features oversized windows and flows seamlessly into the kitchen and dining areas, creating an ideal space for everyday living. The main level hosts two spacious bedrooms, including a primary retreat with a direct walkout to the deck, alongside a full 4-piece bath. Upstairs, you will find an additional bedroom and full bath, providing excellent flexibility for family, guests, or a home office. An enclosed porch offers a cozy spot to relax, while the basement provides dedicated storage and laundry areas. Recent updates to the furnace and shingles provide lasting comfort and peace of mind, adding even more value to this inviting home. An exceptional opportunity to enjoy peaceful living with everything you need close at hand, don't miss your chance to make this your #HomeToStay! (id:60365)
724 Lakelands Avenue
Innisfil, Ontario
Welcome to 724 Lakelands - a stunning lakeside residence offering refined living in a serene, family-friendly enclave just steps from the water. Perfectly situated across from Lake Simcoe, this immaculate home boasts breathtaking views and direct access to a secluded, private community beach, just a short stroll from your front door.This move-in-ready, custom built (2016) all-brick and stone home has been thoughtfully updated with quality finishes throughout, including gleaming hardwood floors, a striking granite fireplace, elegant porcelain tiles, and an upgraded granite kitchen. The expensive 2X-wide driveway (sealed in 2025) leads to a built-in garage, offering plenty of parking and curb appeal. The property shines with recent upgrades, including a completely refinished backyard patio (2024),freshly mulched garden beds (2025), and professional maintenance throughout - including eaves, downspouts, and window cleaning (2025). The fully fenced backyard oasis is a peaceful retreat, ideal for entertaining or unwinding, and features an invisible dog fence for added convenience. Inside, enjoy the ease of main floor laundry, an integrated home surveillance system (CCTV + Google Smart System), and a thoughtfully designed layout perfect for families, retirees, orweekenders seeking year-round cottage-style living with modern comfort.This is more than a home - it's a lifestyle. Whether you're relaxing with a coffee as the sun rises over the lake, entertaining friends in the backyard, or walking to the beach across the street, 724 Lakelands offers the perfect blend of luxury, tranquility, and convenience.Don't miss this rare opportunity to own a meticulously cared-for home in one of Innisfil most desirable lakeside communities. (id:60365)
26 Sandfield Drive
Aurora, Ontario
This beautiful 4+2 bedroom, 5-bathroom family home features a spacious in-law suite, gleaming hardwood floors throughout, and newer windows. Two bedrooms are complete with private en-suites, offering comfort and convenience. The open-concept family room flows into a gourmet kitchen with a large island perfect for gatherings and walkout access to a generous deck. The fully finished walkout basement adds two bedrooms, a full kitchen, and a 3-piece bath, making it ideal for extended family, guests, or potential rental income. With fresh landscaping and thoughtful updates throughout, this move-in ready home is the perfect blend of elegance, function, and opportunity! (id:60365)
35 Mary Pearson Drive
Markham, Ontario
Great Location! Sun-Filled, Beautifully Upgraded 4 Bdrm, 4 Bath Home Offering Over 2,039 + 1,000 Sqft Of Bright Open-Concept Living Space In One Of Markham's Most Desirable Neighborhoods. Features Dbl Garage W/ Direct Access, Driveway Park 3-Cars, Encl Front Porch. Finished 2-Bdrm Bsmt Apt W/ Sep Entrance, Perfect For In-Law Suite Or Rental Income. Modern Kitchen W/ Large Island & Granite Countertops Flows To Open Living/Dining Areas Ideal For Entertaining. 2 Ensuites On 2nd Flr Include Spacious Primary Suite W/ Dbl Closets. Upgraded Top To Bottom: Roof & Skylight (2023), Furnace & A/C (2023), Windows (2019). Filled W/ Natural Light & Pot Lights Throughout. Fenced Yard, Steps To Schools, Parks, TTC/YRT & All Amenities. Move-In Ready! (id:60365)

