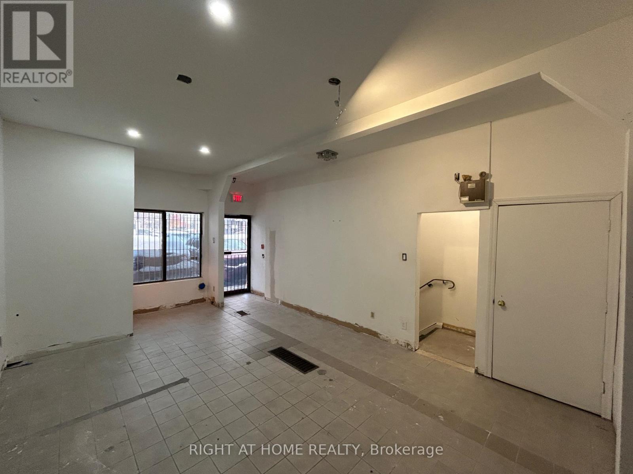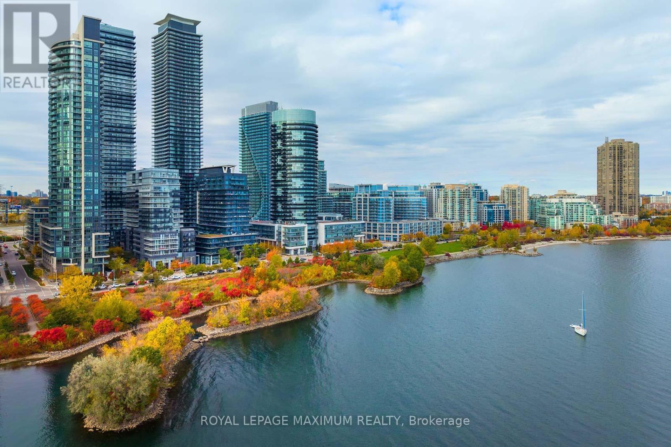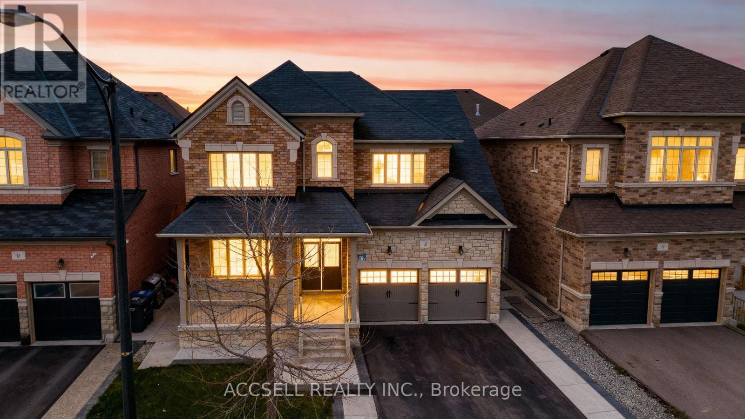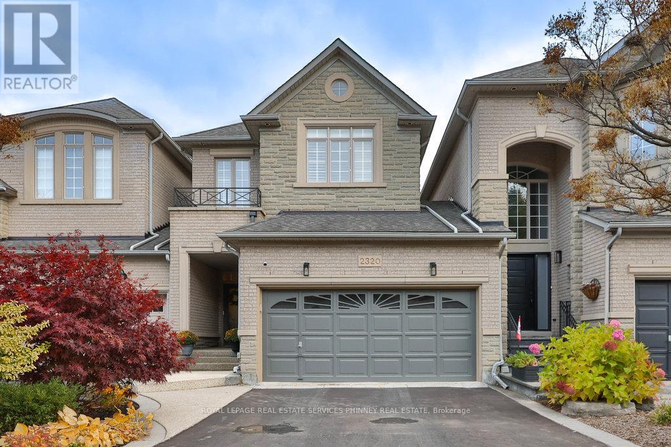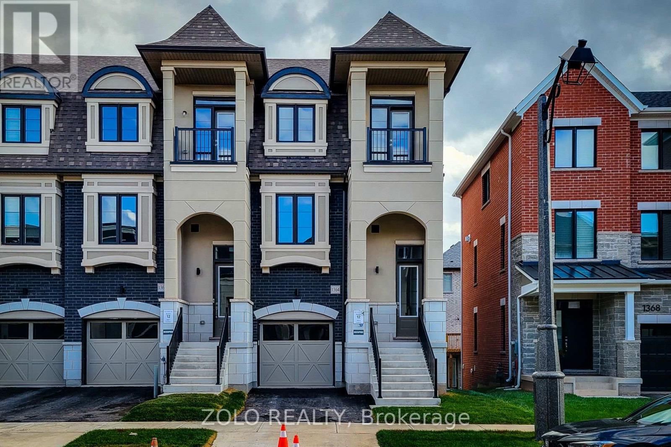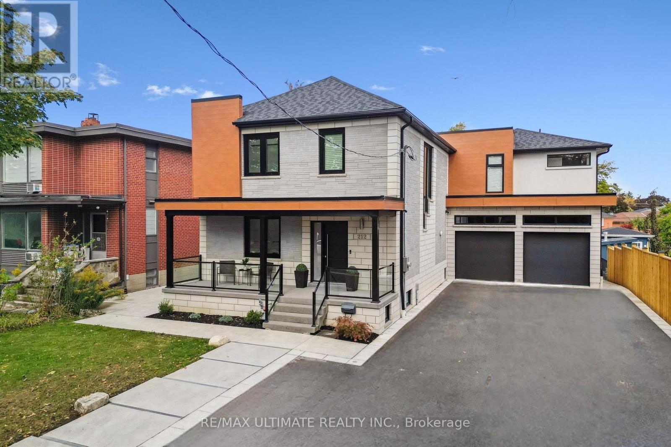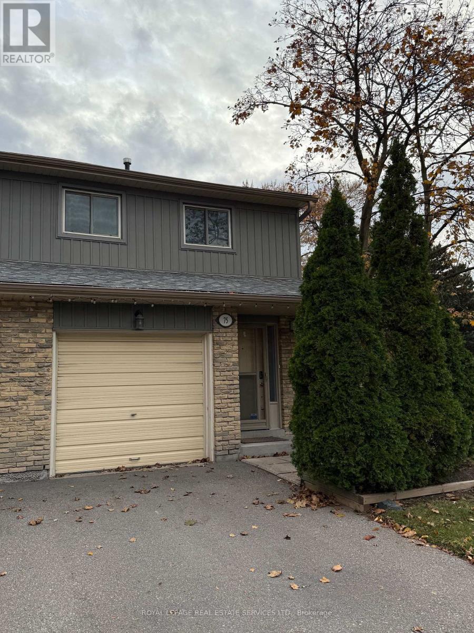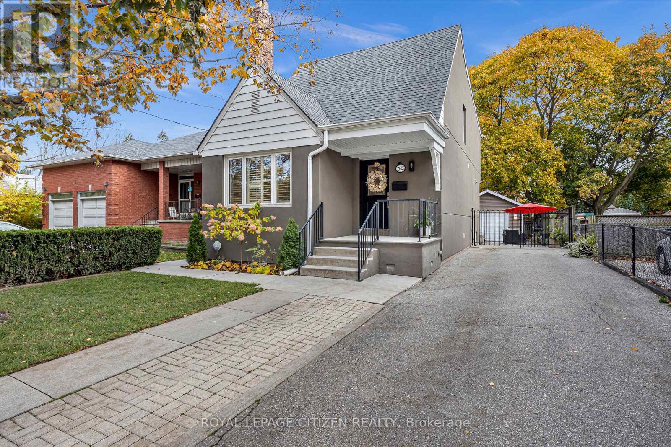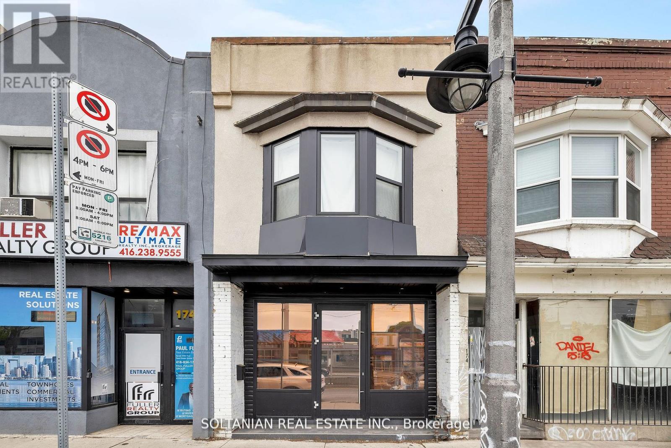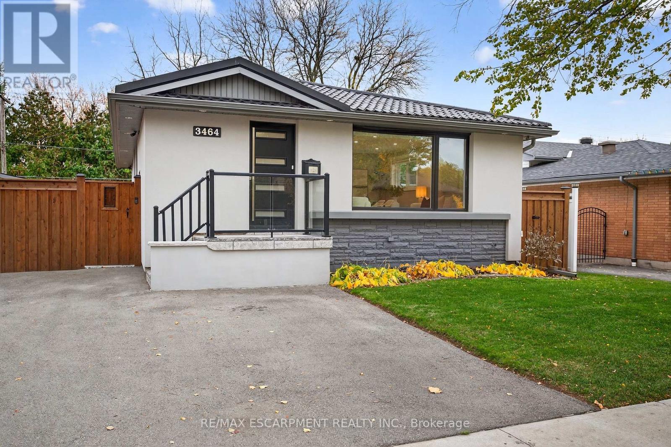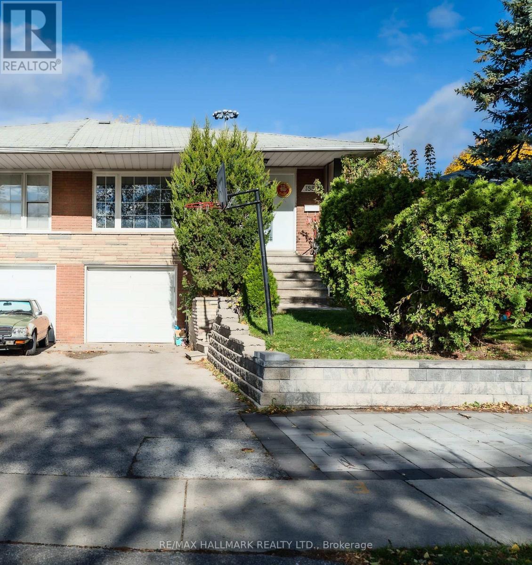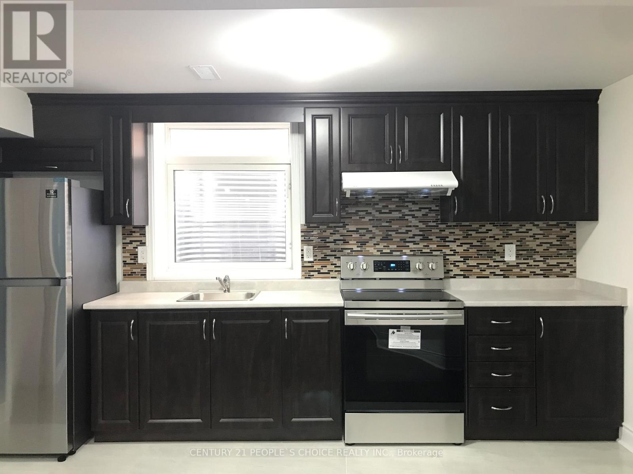553 Marlee Avenue
Toronto, Ontario
Bright and versatile commercial space for lease near Marlee and Glencairn, ideal for professional office, wellness, therapy, beauty, tutoring, or creative uses. Approximately 1,086 sq. ft. total, featuring a main floor back office with private entrance and a lower level with washroom and shower. Conveniently located steps to TTC and minutes to Allen Road and Eglinton, this property provides an accessible, quiet workspace in a prime midtown location. (id:60365)
609 - 110 Marine Parade Drive
Toronto, Ontario
Experience Lakeside Luxury at Riva Del LagoWelcome to this stunning 1-bedroom corner suite in the highly desirable Bayview Shores community. Located in the prestigious Riva Del Lago building, this bright and modern residence offers the perfect blend of style, comfort, and outdoor living.Enjoy two private outdoor spaces, including a balcony off the primary bedroom with breathtaking city and lake views, plus a massive 486 sq. ft. terrace off the main living area - complete with water and natural gas hookups for a BBQ, ideal for entertaining or unwinding outdoors.The sleek kitchen features stainless steel appliances and upgraded quartz countertops, while the spacious open-concept living and dining area is filled with natural light and provides two walkouts to the terrace. The primary bedroom offers serene views and direct outdoor access, and the heated bathroom floors add a touch of everyday luxury.Riva Del Lago offers resort-style amenities and a modern lobby, all set right on the shores of Lake Ontario. Nestled in vibrant Humber Bay Shores, you'll enjoy easy access to trails, waterfront parks, restaurants, and just a short drive to downtown Toronto.A truly unique opportunity to live lakeside in one of Toronto's most coveted communities. (id:60365)
10 Dopp Crescent
Brampton, Ontario
Lb For Easy Showing, Detached home located in the vales of the Humber, upper level features 4 bedrooms with 3 Full washrooms, Primary room with 6 pc ensuite & walk in closet. kitchen with Ceramic Floor. Main floor features Double Door Entry, Separate family room, Living & Dining combined, kitchen w/breakfast, walk out to backyard, powder room, and large window. Easy access to garage & side door. 2 Bedroom Legal Basement, Extended driveway, Separate walk-up basement entrance by builder. No sidewalk, Amazing location. (id:60365)
2320 Woodfield Road
Oakville, Ontario
Welcome to The Woodhaven Estates, where refined living meets natural tranquility in one of Oakville's most desirable communities.This beautifully updated Fernbrook executive freehold townhome features three bedrooms and three bathrooms, perfectly positioned in an exclusive enclave backing onto a lush ravine and scenic walking trails for ultimate privacy.Extensively updated with fresh paint throughout, new broadloom carpeting, a cedar deck off the kitchen, modern lighting, new kitchen cabinetry, exterior painting and lighting, and more.The open-concept main floor is ideal for entertaining, showcasing hardwood floors, a spacious dining area open to the living room with gas fireplace, and a chef's kitchen with new maple cabinetry, quartz countertops, island with breakfast bar, built-in stainless steel appliances, pantry, and California shutters. A sunlit breakfast area with bay window and French-door walk-out leads to a private deck overlooking the ravine.Upstairs, the primary retreat offers vaulted ceilings, a private balcony with stunning views, a four-piece ensuite with double sinks, soaker tub, separate shower, and walk-in closet. Two additional bedrooms and a four-piece bath complete the level.The finished lower-level features nine-foot ceilings, a spacious recreation room with walk-out to the backyard, office space, gym space and ample storage. Additional highlights include second-floor laundry, garage access to the main floor and yard, elegant double entry doors, stone patio, curved staircase, and California shutters throughout.Private lane access ensures added safety and seclusion. Steps from Heritage Trail, Lions Valley Park, top-rated schools, shopping, restaurants, and major highways. This home offers the perfect blend of luxury, comfort, and convenience. (id:60365)
1364 Kaniv Street
Oakville, Ontario
Brand-new freehold 3-storey end unit townhouse offering 2332sq.ft. of modern living space. This home features 4 bedrooms, 4 bathrooms, and sleek laminate flooring throughout. The ground level includes a 4th bedroom with a private entrance from the garage, ideal for guests or a home office. The second floor boasts an open-concept layout with a contemporary kitchen, stainless steel appliances, large center island, dining area, and a bright great room with walk-out to balcony. Perfectly situated beside 16 Mile Creek nature park, within walking distance to Oakville Hospital, and just minutes from major highways, public transit, shopping, dining, and entertainment. Unfinished walk-out basement offers excellent future potential. (id:60365)
212 Queenslea Avenue
Toronto, Ontario
True one of a kind property! Very large L-shaped lot with endless possibilities! Pool? Basketball court? How about both! (56.17 ft X 172.24 ft X 110.95 ft X 22.24 ft X 54.98 ft X 150ft) as per site plan attached. This exquisitely renovated residence where modern design, quality craftsmanship, and intelligent living converge. 2,795 sq ft + basement of top quality living space. Too many upgrades to list here, please view the upgrade list attached. Completed renovated and finalized in 2025 with permits, this home showcases a meticulous top-to-bottom transformation featuring upgraded framing, plumbing, electrical, insulation, and amazing custom design and finishes. Luminous main floor with 9-foot ceilings, radiant in-floor heating, and custom hardwood floors finished on site. Dream kitchen boasts sleek stone countertops with a waterfall island, pot filler, and professional-grade stainless steel appliances. Glass railings, oak risers, and integrated wall lighting frame the elegant staircase, while European windows and doors enhance natural light throughout. "Lift and Slide" sliding door measuring 9 X16 feet open to a 24 X 12-foot composite deck with glass railings, overlooking a private backyard designed for entertaining. Basement apartment for extra income. This property features a spacious eight-car driveway, snowmelt systems for the driveway and walkways, and two large storage sheds. Mechanically, the home is unparalleled: in-floor heating complemented by dual boilers, a high-velocity air conditioning system, upgraded 200 AMP electrical service to the home and advanced monitoring with eight surveillance cameras and CAT5/CAT6 wiring throughout. Mechanics dream garage complete with in-floor heat, separate 100 AMP breaker panel, 3 garage doors with openers, rough in's for EV charging, car lift(and 13 feet height for lift), air tools, welding machine, TV, etc...Truly too much to mention here. True pride of ownership!Don't miss this opportunity! (id:60365)
75 - 60 Hanson Rd Road
Mississauga, Ontario
Welcome to your next home! This bright and beautifully maintained 3-bedroom, 2.5-bathroom condo townhouse with a finished basement offers exceptional comfort and convenience in one of Mississauga's most desirable neighborhoods. Key Features:Bright & Open Layout: Open-concept living and dining area with large windows, offering plenty of natural light and space for entertaining. Modern Kitchen: Features stainless steel appliances and ample cabinet space, .Primary Suite: Spacious master bedroom with closet and private ensuite bath. Additional Bedrooms: Two generous bedrooms ideal for family, guests, or home office use. Finished Basement: Perfect for a recreation room, home gym, or extra living space. Private Outdoor Area: Enjoy a private backyard/patio-great for BBQs or relaxing evenings. Parking: Attached garage with driveway parking included. Laundry: Convenient in-unit washer and dryer. (id:60365)
55 Joseph Street
Toronto, Ontario
Welcome to 55 Joseph St! Discover this stunning, custom-designed home showcasing impeccable craftsmanship and elegant details throughout. Step inside to a gorgeous chef's kitchen with a barn-door pantry, Quartz counter tops and a beautiful large island, perfect for both everyday living and entertaining. The exquisite primary suite offers a serene retreat complete with a walk-in closet and spa-inspired ensuite. Brand New (3) A/C units 2024. Hardwood flooring throughout. This home features a legal apartment with private entrance, two laundry rooms, and custom closet organizers throughout. Enjoy a deep, south-facing lot with private drive and garage. The fenced backyard offers a blend of a large manicured green space and patio area ideal for hosting or relaxing with the potential to add garden suite. Your own peaceful oasis in the city. Located in the heart of vibrant Toronto Weston community, just steps to transit, the GO Train, schools, parks, Yorkdale, shops and all major highways (400/401). This home truly has it all-style, space and sophistication. (id:60365)
1742 St Clair Avenue W
Toronto, Ontario
Completely Renovated Building - Turnkey Investment OpportunityFull Building Renovation: Recently renovated from top to bottom with quality finishes and modern upgrades throughout. European Aluminum Windows & Storefront: Brand-new, energy-efficient aluminum windows and sleek commercial-grade storefront for enhanced curb appeal. Interior Upgrades: New kitchens, flooring, drywall, and high-efficiency water tank installed. Zoning Certificate for Multiplex: Includes a zoning certificate (valued at $60,000) allowing for a multiplex addition. Ideal opportunity for CHMC financing to support future constructionor expansion.The entire Property has been fully Leased out. Commercial Retail Leased : $3,390 per month Hst Included. Utilities such as water and Hydro to be paid by Tenant. 3 Year Fixed Term. Business is a Successful Vape store with Multiple Locations around GTA Annual Income: $3,390 x 12 months = $40,680 Residential Units All Units have been fully renovated. Total 3 Units have been fully Leased out with 1 Year lease agreement. 1 Bedroom Basement Apartment: 1,300$ per month x 12 months= $15,600 Studio Apartment: $1,350 per month x 12 months = $16,200, 2 Bedroom Apartment: $1,850 x 12 months = $22,200 (id:60365)
3464 Rexway Drive
Burlington, Ontario
Welcome to this beautifully renovated bungalow in a sought after, South East family friendly neighbourhood. Designed with an open concept layout, this home offers bright, living spaces highlighted by stylish, modern and tastefully appointed finishes throughout. Completely turnkey and move-in ready, it also features a versatile, self-contained lower level suite, ideal for guests, in-laws or potential rental income. Designed for today's lifestyle, the open concept main floor living space, dinning area and kitchen beautifully unite modern sophistication with intentional, functional design. The spacious kitchen boasts ample cabinetry, stainless steel appliances, induction stove, a built in microwave, wine fridge and a large island that serves as the centrepiece, perfect for both everyday living and entertaining. Three well appointed bedrooms and a stunning, spa inspired five piece bathroom with soaker tub and separate shower complete this level. The spacious, fully fenced, tree lined backyard offers a shed and a large patio creating a private outdoor retreat. The lower level of the home is truly impressive, featuring modern finishes and exceptional convenience. Enjoy the ultimate entertainment experience in the spacious living area with a movie theatre set up, complete with a projector, screen and soundproofing.The eat in kitchen combines stylish details and plenty of counter space and cabinetry. The suite is complete with a comfortable bedroom, a stylish 3 piece bath and the added convenience of same level laundry. This unit offers a completely separate entrance and a private outdoor space complete with a stamped concrete patio. Ideally situated this one of a kind location offers the perfect blend of convenience and lifestyle.Surrounded by parks, top rated schools, shopping, transit and the ever popular Centennial Bike path. You are a short drive to the QEW, Go Stations, the lake and vibrant downtown Burlington. (id:60365)
Main Floor - 188 Upper Canada Drive
Toronto, Ontario
Fully Renovated 3-Bedroom Upper-Level Gem in Sought-After St. Andrews!! Step Into This Bright, Open-Concept 3-Bedroom, 1-Bath Home Featuring Hardwood Floors And A Beautifully Updated Kitchen With Stainless Steel Appliances, Sub-Zero Refrigerator And A Sleek Tiled Bathroom. 3-Car Parking Included, 1 Garage Parking Space & 2 Surface Parking Spaces, Full Backyard Access. Great Area, Sought-After St. Andrews, Right Near 401 Express, TTC Bus Outside Door, Parks & Shops At York Mills. Public School, St. Andrews Junior High & Short Distance To York Mills Collegiate!! (id:60365)
10 Amaretto Court
Brampton, Ontario
Great Location of Brampton!! Spacious, Sun-filled, bright, and Beautiful Legal 2 Bedroom + 1 Washroom Basement Apartment with a Separate entrance available for lease. Walking Distance To Good Rating (Junior and High) Schools & Public Transit is about 500 meters away. Minutes to Mt Pleasant GO Station! 1 parking space on the driveway is included. Close to All Major Groceries, shopping, banks, Triveni Mandir, and Restaurants. No smoking & No pets. Tenants pay 20 % Utilities. NO PETS AND NO SMOKING. (id:60365)

