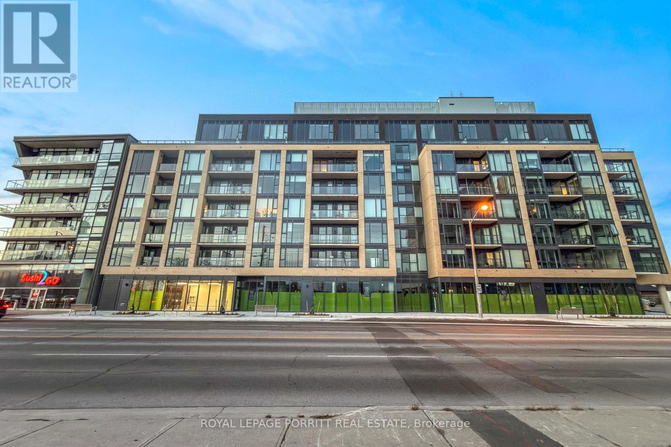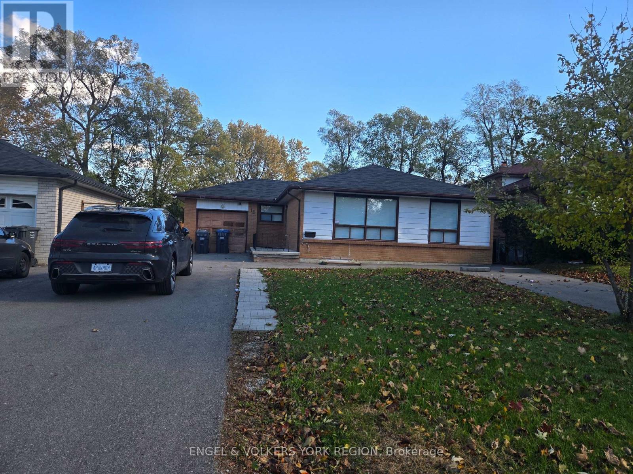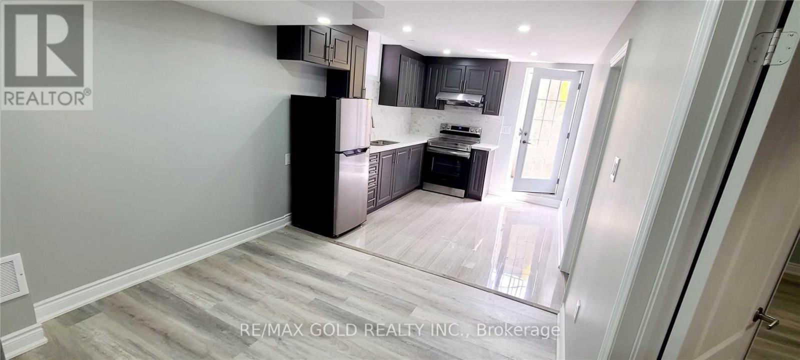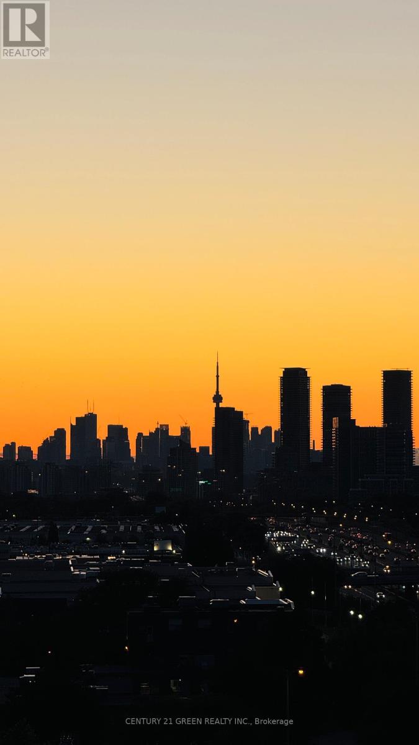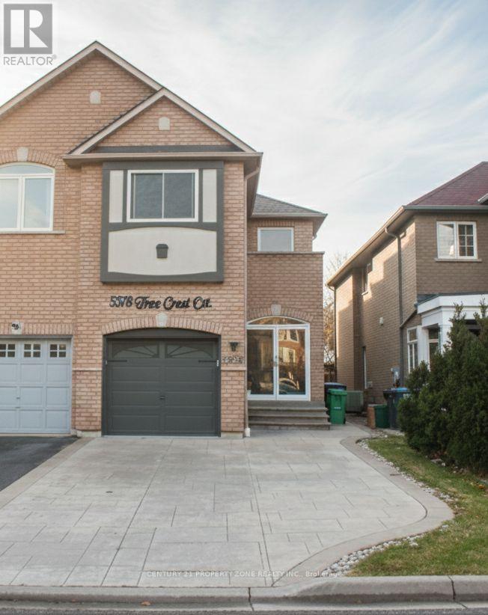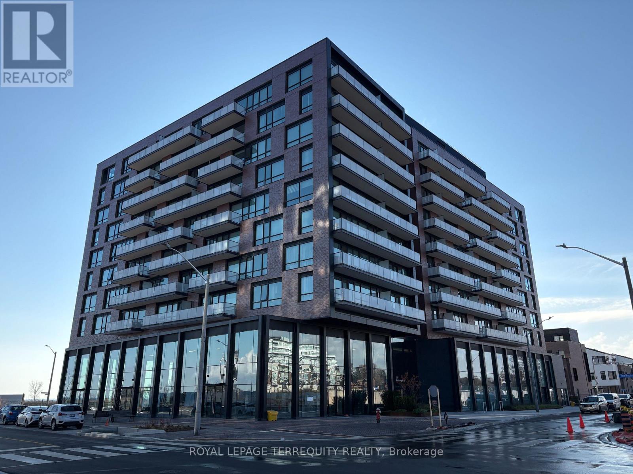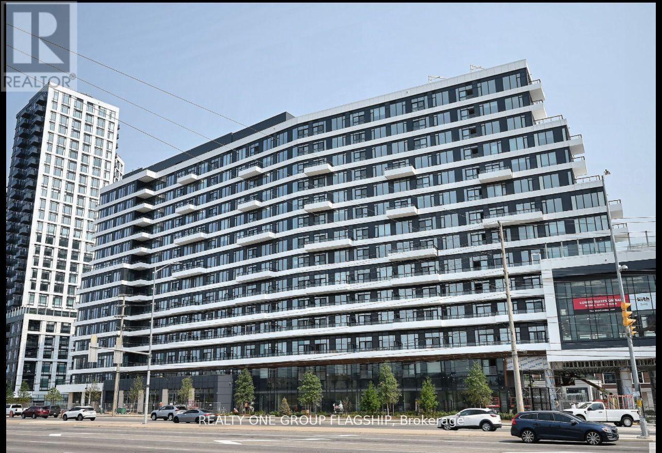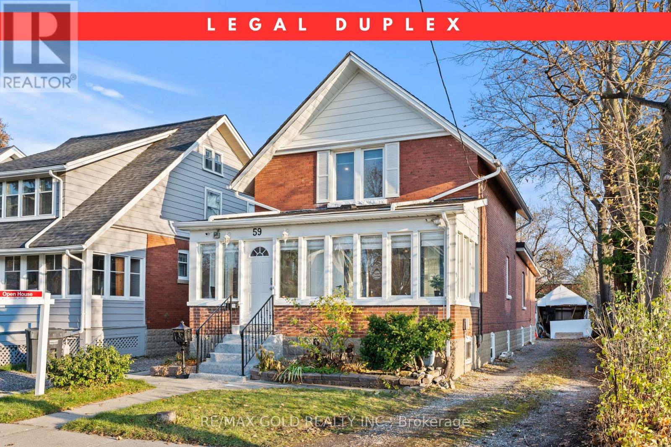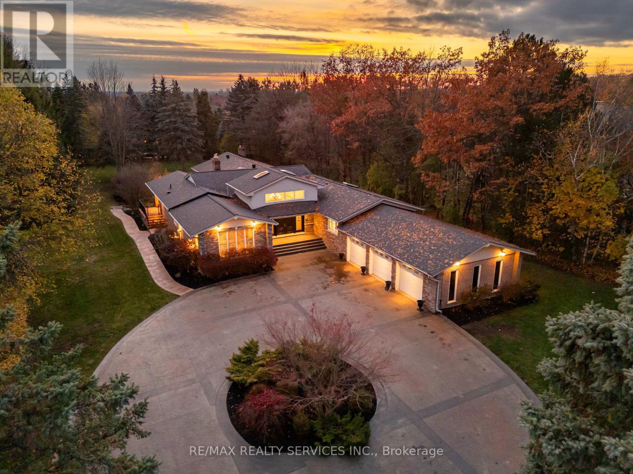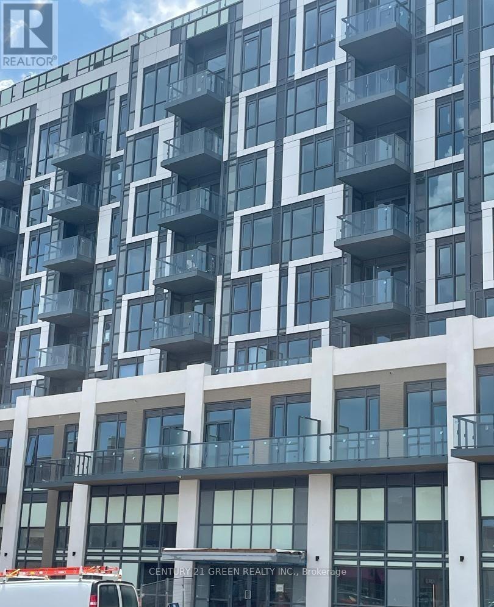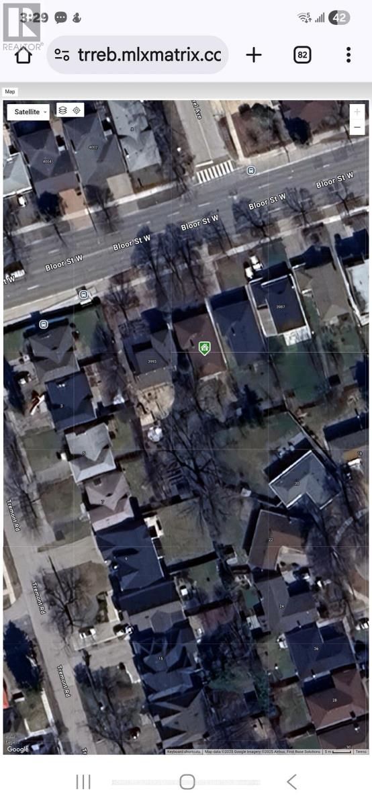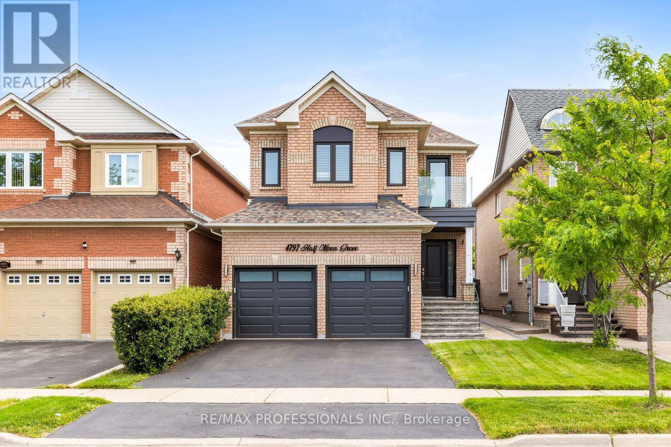509 - 6 Chartwell Road
Toronto, Ontario
Welcome to this stunning, newly built condo in vibrant South Etobicoke!This bright, open-concept suite features a sleek modern kitchen with stainless steel appliances and contemporary finishes throughout. Perfectly situated steps from restaurants, shops, theatres, transit, and major highways-everything you need is right at your doorstep.Enjoy exceptional building amenities including a fully equipped gym, stylish party room, dedicated kids' play area, and a spectacular rooftop terrace with BBQs-ideal for entertaining or relaxing with skyline views. (id:60365)
A - 18 Elrose Road W
Brampton, Ontario
Super clean and spacious 3 bedroom main floor-Newer laminate throughout-Fresh Paint-Large rooms-Huge windows-Inviting Foyer with closet-Eat in Kitchen with Fridge/Stove/DW-Pantry-Dbl Sink-Separate Dining Rm & living rooms with large windows-Family bathroom with tub-2 queen sized bdrms-King size Primary with dbl closets-Hallway closets-Shared coin laundry in basement-Central Air. Large fenced backyard backs onto park-Shed included. Tenant To Pay 75% Of Utilities - Main Floor Only. NOTE: Unit is currently furnished-Unfurnished price available upon request. (id:60365)
Bsmt - 29 Sunny Glen Crescent
Brampton, Ontario
New 2 Bdrms Legal Basement In Desirable Location!! Upgraded Kitchen With Quartz !! Potlights!!Backsplash!! Stainless Steel Appliances!! Separate Laundry!! Upgraded Ensuite Bath!!One Car Parking!! 30 % Utilities To Be Paid By Tenant !!24 hours of notice required for Showings!! (id:60365)
1005 - 36 Zorra Street
Toronto, Ontario
Modern and bright 2-bedroom + den condo at Thirty Six Zorra with unobstructed views of the lake and city. This unit offers a functional layout with an open-concept living and dining area and floor-to-ceiling windows that bring in plenty of natural light and 753 square feet of indoor and outdoor space.. The kitchen features an upgraded island, quartz countertops, and stainless steel appliances. The primary bedroom includes an Ensuite with a glass walk-in shower. The second bedroom is well-sized, and the den is ideal for a home office or extra space. Step onto the BIG balcony where you can enjoy sunrise and take in the wide, open views. The building provides 24/7 concierge, a gym, outdoor pool, pet spa, party room, and more. Conveniently located near the Kipling GO Station, major highways, grocery stores, shops, restaurants, and the waterfront-perfect for modern and easy city living. (id:60365)
5378 Tree Crest Court
Mississauga, Ontario
Bright, stylish, and move-in ready! This beautifully renovated 3 Bed | 2.5 Bath semi-detached home at the sought-after Mavis & Bristol intersection offers modern living with unbeatable convenience. Bathed in natural light from large windows, this partially furnished home features formal living and dining rooms with gleaming hardwood floors, a spacious foyer, and a cozy family area perfect for relaxing or entertaining. The private backyard extends your living space for warm-weather gatherings. Gourmet Kitchen: The updated kitchen is a chef's delight with quartz countertops, high-end finishes, stainless steel appliances, and direct walkout to the backyard. Included furnishings feature an 8-month-old dining table with 4 chairs and a bench, 3 bar stools, and a kitchen painting-all adding comfort and style. Main Living Area: The living room comes furnished with a brand-new couch, coffee table, and artwork, creating a welcoming and modern space for everyday living. Spacious Bedrooms: The expansive primary suite includes an entire King bed set (blue frame with a Douglas mattress), two large closets, and a luxurious ensuite with a soaker tub and glass shower. Additional bedrooms are generously sized, including an IKEA closet system in the centre bedroom for added storage convenience. Two TVs are also included for tenant use. Modern Upgrades: Enjoy peace of mind with a Ring Alarm Security System, doorbell camera, window/door sensors, and remote-controlled electric blinds in the kitchen and living room. This owner-maintained home has been thoughtfully upgraded throughout. Prime Location: Just a 2-minute walk to transit, grocery stores, banks, and Shoppers Drug Mart. Minutes to Heartland Town Centre, parks, and top-rated schools. This move-in-ready home offers an unbeatable blend of style, function, and location. Basement not included. Tenant pays 70% of utilities. Perfect for families or professionals seeking a bright, contemporary home in a highly desirable neighbourhood! (id:60365)
313 - 251 Masonry Way
Mississauga, Ontario
Experience modern living at the Mason at Brightwater, a brand new residence in the heart of Port Credit. This pristine 1+Den suite features a bright, open layout with expansive windows and a seamless flow from the kitchen and dining area to a generous private balcony. Enjoy premium building amenities, including a cutting-edge fitness studio, coworking lounge, children's play zone, pet spa, two stylish party rooms, and attentive concierge service. Situated steps from everyday conveniences grocery stores, cafes, shops, and banks and only minutes to the Port Credit GO, the QEW, transit, and the waterfront. Explore nearby parks, lakeside trails, and vibrant local dining. A perfect blend of lifestyle, location, and luxury in one of Mississauga's most desirable communities. (id:60365)
401 - 2485 Eglinton Avenue W
Mississauga, Ontario
Be the first to live in this brand new 2-bedroom, 2-bathroom condo at this beautiful condo !Experience modern living at its finest in this never-lived-in suite featuring an open-concept layout filled with natural light from large windows. The stylish kitchen boasts sleek cabinetry and stainless steel appliances - perfect for cooking and entertaining. The primary bedroom includes a private ensuite, while the second bedroom and full guest bathroom offer comfort and flexibility. This unit also comes with a parking space and locker for added convenience. Located in a prime area just steps from public transit, shops, and restaurants, this home offers the perfect balance of comfort and accessibility. Brand new - never lived in! Don't miss this opportunity! (id:60365)
59 David Street
Brampton, Ontario
Welcome to this beautifully upgraded and highly versatile Legal Duplex located in the heart of Downtown Brampton. Perfect for first-time buyers, investors, or multi-generational families, this rare home combines modern finishes, flexible living options, and income potential on a 36 ft x 159 ft lot. The main unit offers a fully renovated 3-bedroom + 2 bathroom layout with open-concept design, heated floors on both levels, and a modern kitchen with stainless steel appliances. Spacious living and dining areas flow into a private basement area ideal for storage, recreation, or home gym. At the rear, the secondary 1-bedroom apartment features a full kitchen, bathroom, and private entrance, perfect for extended family or rental income. This unit has its own gas meter for full independence. Additionally, there is a finished basement with separate entrance, including 1 bedroom and 1 bathroom. This flexible space works well for family suites, guests, home office, or recreational use. Other highlights include separate electrical panels, whole-house water filtration, and parking for 6-7 vehicles, a rare feature in Downtown Brampton. The deep lot also offers future enhancement potential (buyer to verify). Enjoy convenience with a 2-minute walk to Brampton GO Station, and minutes to Algoma University, Gage Park, restaurants, shopping, highways, and the vibrant downtown core. Whether you want to live in one unit while renting the others or secure a turn-key investment, this duplex offers exceptional value. Homes with legal and flexible units, modern upgrades, and parking are extremely rare. Don't miss this unique, income-ready opportunity! (id:60365)
546 Conservation Drive
Brampton, Ontario
Welcome to this stunning custom-built raised bungalow on a private 1-acre lot in one of Brampton's most prestigious enclaves, directly across from Heart Lake Conservation Area. Offering 7,700 sq ft of total living space, including 3,200 sq ft above grade and a breathtaking 4,500 sq ft walk- out basement with an indoor pool complex and waterfall, this home is a true retreat. The chef's kitchen features a walk-out balcony, custom wood cabinetry, and natural light, capturing unobstructed views of Heart Lake and surrounding forest. The family room offers a walkout balcony overlooking the firepit and landscaped gardens, perfect for gatherings. The upper level includes four spacious bedrooms, with the primary suite boasting a private ensuite and walk-in closet. The lower level offers two additional bedrooms and a large recreational area with oversized windows, a fireplace, wet bar, and walkout to a stamped concrete patio. The indoor pool (18 ft x 42 ft) area features 14-foot ceilings, a waterfall, swim-up bar, and state of the art climate control, creating a year-round resort experience. Completing this luxurious space is a sizable gym, sauna and shower area. Indoor-outdoor flow seamlessly links to beautifully landscaped gardens and a stone patio with a gas firepit, providing an outdoor oasis. The backyard offers privacy and tranquility with mature trees, lush landscaping, and a large open yard for recreation. The front driveway is stamped concrete, with 5 vehicles indoors. Located on conveted Conservation Drive, surrounded by multimillion-dollar properties and with no homes across the street, this estate offers unobstructed views, nearby trail access, abundant wildlife, and a luxurious lifestyle immersed in nature. (id:60365)
620 - 509 Dundas Street W
Oakville, Ontario
Location, Location & Location!! This beautiful WEST exposure 2 bedroom 2 + den, 2 washroom condo apartment is located at Dundas & Neyagawa. 1 Parking & 1 Locker Unit Included. Amenities Include Outdoor Terrace, Pool, Fitness/Yoga Studio, Theatre Room, Games Room, Dining Area & More. Close To Transportation, Go Station, Hwy 403, Hwy 407 & QEW. Discover Urban- convenience meets peaceful retreat in this stylish2 Bed 2 Bath plus den condo at the coveted Dun West Condos . With approx. 800-899 sq ft of living space. This West facing unit offers an open concept of living/ dining room, modern kitchen, and a serene balcony, letting in lovely evening light. Located right at the Dundas St/Neyagawa Blvd. You are steps from transit, retail, groceries and nature trails, yet tucked inside a full amenity building featuring Pool, Gym, Yoga studio and Party/ Media Room. Includes underground parking space and locker. ready for immediate occupancy. (id:60365)
3991 Bloor Street W
Toronto, Ontario
Prime development opportunity on Bloor St W with potential for a larger assembly. 3991 Bloor St W offers a 40.04 x 150.64ft lot being sold as land only. With neighbouring sites also listed on MLS, with a potential for combined frontage of approximately 166.29 ft providing excellent scale and flexibility for redevelopment. A recently accepted settlement by the City now paves the way for implementation of new "as-of-right" development of mid-rise residential buildings on major streets. Be one of the first to seize this opportunity and build a boutique condominium, townhomes or apartment building up to 6 storeys. Featuring a wide right-of-way on Bloor, transit at the doorstep, and proximity to Hwy 427 and Kipling Transit Hub, this site has all the key attributes to deliver a successful mid-rise project under the City of Toronto's new housing policies. Planning consultation material available. Please do not walk the property or speak with occupants. (id:60365)
4797 Half Moon Grove
Mississauga, Ontario
Welcome to this impeccably maintained home in the sought-after community of Churchill Meadows, proudly owned by the original homeowners and radiating true pride of ownership. You're greeted by an extra-wide front doorway with sleek glass railings and beautiful interlocking that elevate the homes curb appeal. Inside, the spacious dining room flows effortlessly into the inviting living area, complete with a cozy fireplace---perfect for family gatherings. The upgraded kitchen features quartz countertops, a breakfast bar, and connects to a bright breakfast area with walkout to the backyard. Whether hosting or relaxing, the outdoor space is an entertainers dream with a seamless blend of interlocking and green space. The double garage includes brand new epoxy flooring and offers direct access to a large and functional main floor laundry room. Upstairs, modern glass railings continue the homes stylish aesthetic, leading to four generously sized bedrooms---all carpet-free and finished with California shutters and brand new wide plank hardwood flooring. The spacious primary retreat offers a walk-in closet and an upgraded ensuite. One bedroom opens onto a private balcony oasis, while another features soaring ceilings and a double closet. The finished basement provides even more living space with laminate flooring, pot lights, a full bathroom, and a flexible open layout with ample storage. Conveniently close to all major highways (403/401/QEW), and just minutes to Erin Mills Town Centre, Ridgeway Plaza, Credit Valley Hospital, top-rated schools, and beautiful parks. A rare find---don't miss it! (id:60365)

