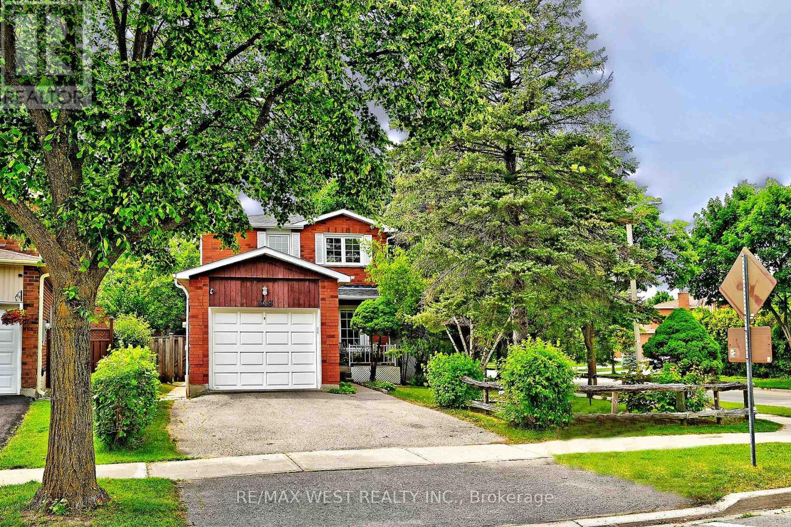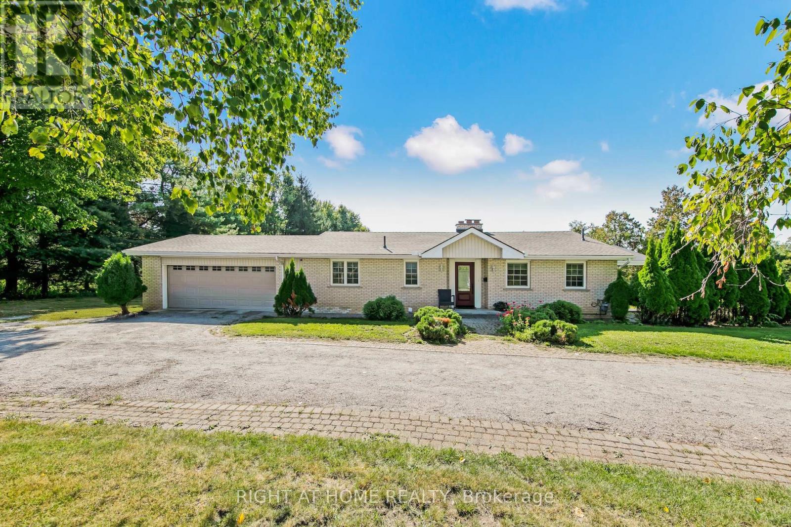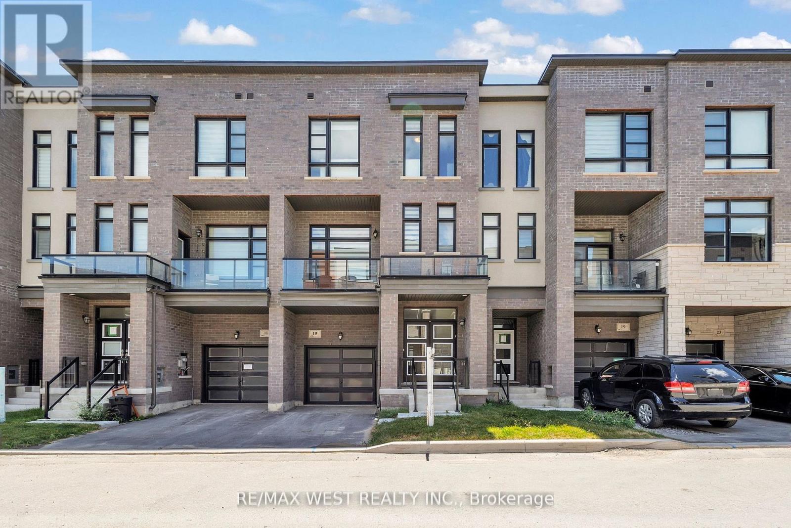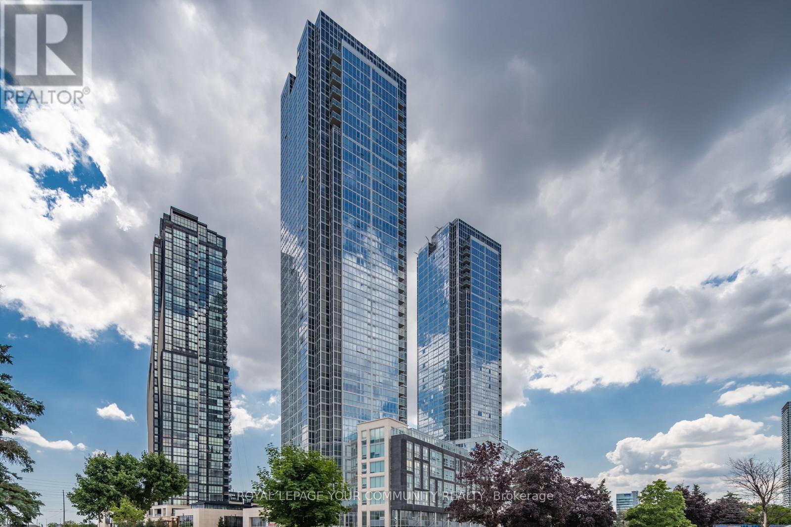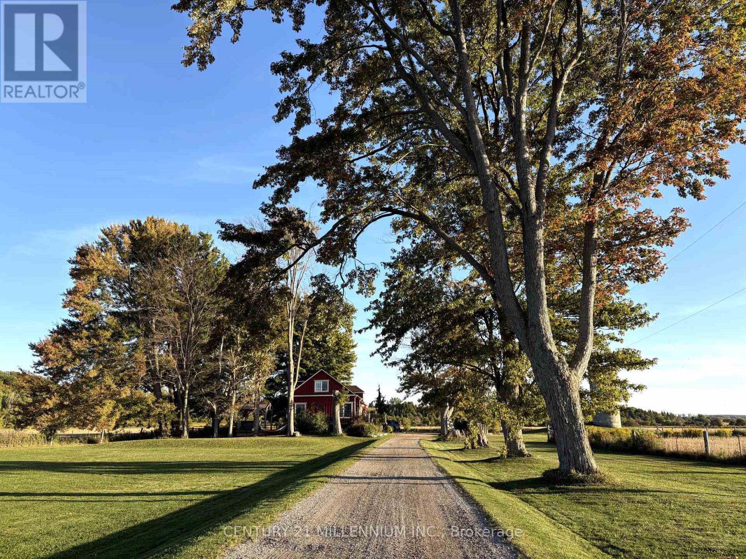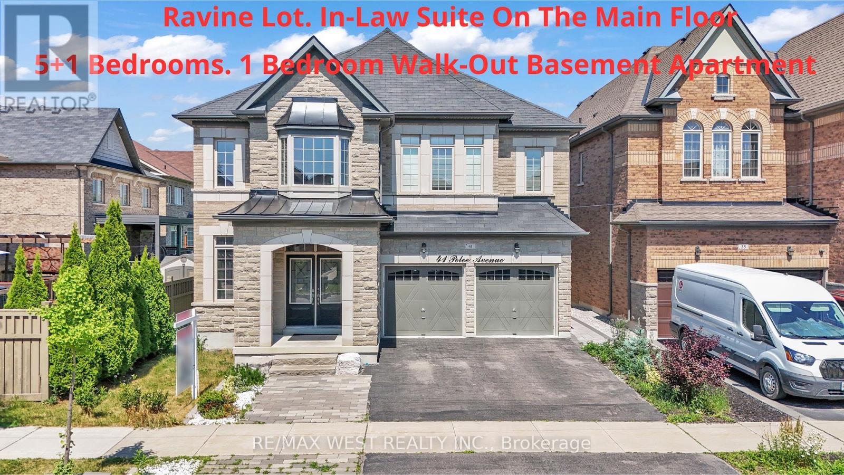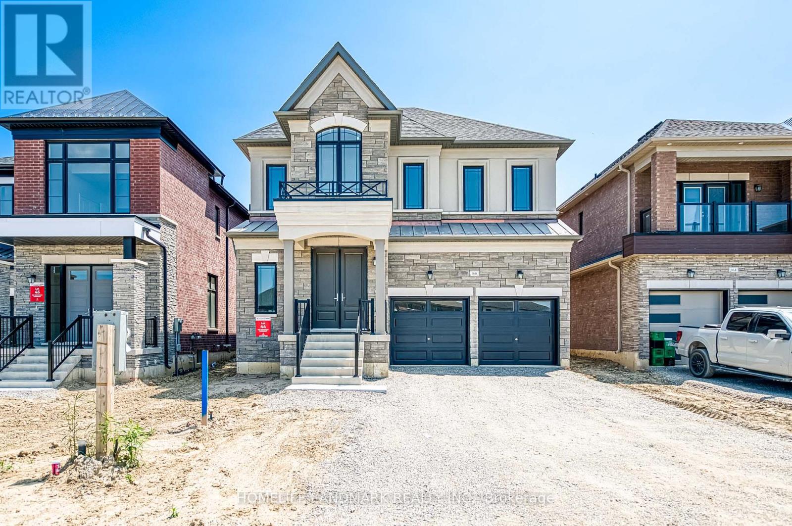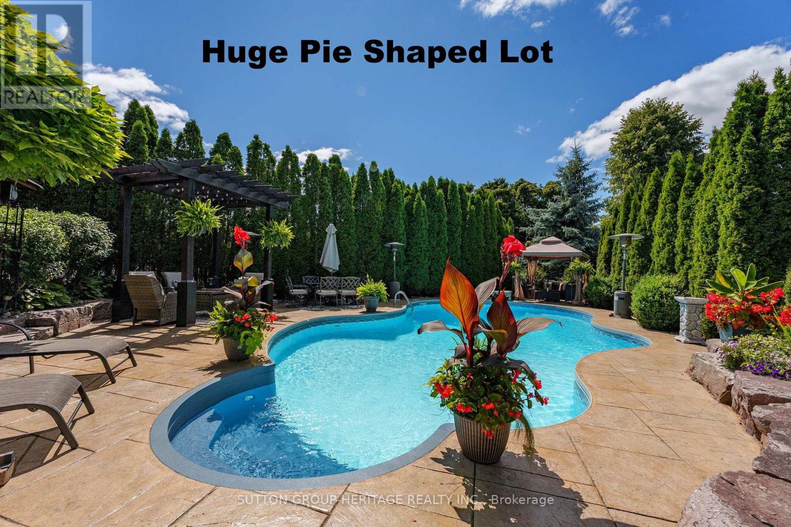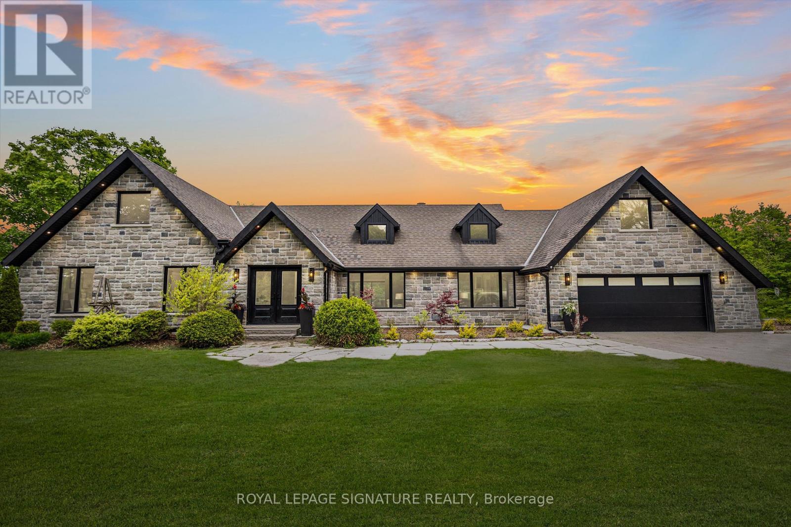348 Brownridge Drive
Vaughan, Ontario
Welcome to 348 Brownridge Drive! This beautifully maintained 3-bedroom detached home is nestled in one of Vaughan's most desirable family-friendly neighborhoods. Featuring a spacious layout with sun-filled living and dining areas, a functional eat-in kitchen, this home offers comfort and warmth, Enjoy a private backyard perfect for entertaining or relaxing. Located just steps from top-rated schools, parks, Promenade Mall, public transit, and places of worship. A rare opportunity to live in an established community with everything at your doorstep! Fantastic investment opportunity in prime Vaughan location! Easily rentable with high tenant demand, Potential to add value with minor cosmetic upgrades, basement with separate entrance for additional income. A perfect addition to your portfolio in a stable and appreciating neighborhood. Walk to schools, parks, shops, and transit. Quiet, mature street with easy access to Hwy 7 and 407. An amazing opportunity to own a detached home in a fantastic location! (id:60365)
1905 Lockhart Road
Innisfil, Ontario
Set on over 1.2 acres in peaceful Rural Innisfil, this spacious raised bungalow is the perfect place to call home. With a wide 332 x 255 ft lot, a handy circular driveway, and parking for 10 cars, theres room for everyone. Inside, youll find 5 bedrooms (2+3), 2 baths, and a bright, open layout with 7 main rooms plus a basement with its own separate entry. Ideal for extended family or guests. A wonderful blend of space, comfort, and country living! (id:60365)
15 Quilico Road N
Vaughan, Ontario
A modern, three-story townhouse in Vaughan, built in 2024, offers approximately 1,900 sqft of bright, open living space featuring 4 bedrooms plus 1 bedroom in the finished basement, and 2.5 bathrooms. A welcoming front patio, and two balconies, one off the family area and another in the primary suite. The main and third floors boast 10ft ceilings, with an even taller 11ft ceiling on the second floor, creating an expansive, airy atmosphere. The open-concept layout includes a powder room on the main floor and a versatile bedroom, perfect for guests or a home office. Situated in Elder Mills/Kleinburg, the home offers seamless access to highways (407, 427), excellent schools, parks, transit, and major shopping hubs, combining stylish modern finishes with family-friendly suburban convenience. (id:60365)
1101 - 2908 Highway 7 Road
Vaughan, Ontario
Beautiful And Bright One Bedroom/Two Bathroom Condo Unit In The Centre Of Vaughan. This Upgraded Unit Boasts Floor To Ceiling Corner Living Room And Bedroom Windows With A Stunning View Of The Area. Unit Finishes Are Sleek and Modern, Perfect To Add Your Creative Touch. Built In 2020, The Luxurious Nord Condos Have All Amenities You Could Want. Enjoy Indoor Pool, Exercise Room, Yoga Room, Games Room, Theatre And Much More. 24 Hours Concierge Services Provide Peace Of Mind Security. Unit Includes One Underground Parking Space And One Locker. This Property Is Close To All Amenities. (id:60365)
5065 Tenth Line
New Tecumseth, Ontario
Selling Sunsets on 2.49 Acres! A Rare Multi-Living Opportunity Welcome to a home where views steal the show and possibilities are endless. Set on a picturesque 2.49-acre lot, this rare gem features two distinct living areas divided by a beautifully upgraded kitchen ideal for a home business, multi generational living, or an expansive family lifestyle.Inside, you'll find 4 spacious bedrooms and 3 full bathrooms across 2,701 sq ft of thoughtfully designed space. The first living room is generously sized, anchored by a stunning propane fireplace and large windows that flood the room with natural light. Step out onto the front deck and take in the breathtaking views.The kitchen is a chefs dream, featuring slate flooring, quartz countertops, a stainless steel double farmhouse sink, and seamless flow into the second living room, complete with a brick wood-burning fireplace and open-concept dining area.Upstairs, the primary loft retreat offers privacy and comfort with its own fireplace, a 3-piece ensuite, and a walk-in closet. Two additional large bedrooms share a sleek 4-piece bathroom, while the main-floor fourth bedroom doubles perfectly as a home office or formal dining room.Bonus features include: Oversized 720 sq ft garage with inside entry Massive laundry/mudroom with sink and backyard access Multiple walkouts and separate entrances for flexible use. Peaceful natural setting with unforgettable sunset views Located just minutes from town amenities but offering true country serenity, this property delivers the best of both worlds. (id:60365)
83 Lundy's Lane
Newmarket, Ontario
Be the first to live in this fully renovated home in the heart of Newmarket! Enjoy the main and second floors only, featuring 3 spacious bedrooms with a bright open layout. Everything is brand new, including the kitchen with all new appliances, flooring, and finishes. Separate laundry for your convenience. Large backyard with inground pool (as is) and private driveway with carport parking. Prime location close to schools, parks, shopping, and transit. No one has lived here since the renovation move in and enjoy fresh, modern living! (id:60365)
160 Carrier Crescent
Vaughan, Ontario
Nestled in one of the most desirable neighborhoods, this stunning 4-bedroom home offers a perfect blend of elegance, comfort, and functionality. From he moment you step inside, you'll be impressed by the gleaming hardwood floors, thoughtfully designed layout, and the care that has gone into maintaining every inch of this beautiful property. The spacious main level is perfect for both everyday living and entertaining, while the upper level features four generously sized bedrooms, ideal for growing families or those in need of extra space. A 2nd floor laundry Room adds to the functionality and convenience of this property. The finished basement provides additional living space that can serve as a recreation room, home office, gym, or guest suite. Located in a family-friendly community close to schools, parks, shopping, and transit, this is a rare opportunity to own a truly move-in ready home in a sought-after location. Don't miss your chance to make 160 Carrier Crescent your new address! ** This is a linked property.** (id:60365)
41 Pelee Avenue
Vaughan, Ontario
Welcome to 41 Pelee Ave. in Kleinburg, ON! A Stunning Property Is A Builders Former Model Home With Approximately 4,000 Sq.Ft. This 6 Beds, 5 baths Is Nestled On A Ravine Lot, Including An In-Law Suite On The Main Floor With Full Washroom! A Walk-Out Basement With A Separate Entrance, Kitchen, Bedroom, And Bathroom. The High Ceiling On The Main-Floor Comprising A Family Room, Huge Dining Room, Extended Kitchen Equipped With Stainless Steel Appliances, Quartz Countertops, A Spacious Island, Breakfast Area And A Huge Open to Below Great Room. Discover A Ravishingly Designed Den Room Halfway To Upstairs With A Full View To Great Room, Ideal For A Home Office Or Additional Entertainment Space. The Second Floor Incorporates Well Appointed 4 Bedrooms With Ensuites, And Laundry! The Master Bedroom Features Huge His And Hers Walk In Closets Along With A 5-Piece Ensuite! Close To Schools, Restaurants, Shops, Village of Kleinburg, Copper Creek Golf Club And Hwy 427, 407! (id:60365)
160 Winthrop Crescent
Vaughan, Ontario
The jewel of Vellore Village, Vaughan. Almost 4000sf of above grade living space, freshly built. Brand new, never lived-in. Be the first to dwell in this 5 bed, 6 bath home. Exterior: A beautifully crafted, traditionally inspired design featuring brick, stone, stucco, and architectural board for a timeless aesthetic. Thoughtfully designed precast concrete window sills, headers, and arches add elegance, while the copper accent roof and self-sealing asphalt shingles ensure durability and visual appeal. Decorative exterior railings enhance the facade, complemented by integrated LED pot lights for stylish illumination. The front entry is distinguished by an approximately 8-foot-high insulated stained fiberglass door, meticulously designed to replicate a rich wood grain texture. Interior: Spacious and airy with approximately 10-foot ceilings on the main floor, 9-foot ceilings on the second level, and 9foot ceilings in the basement, all finished with smooth ceilings throughout. The main floor features 74-inch baseboards paired with 3-inch casing andbackbend, while the second floor showcases 5-inch baseboards with 3-inch casing for a refined aesthetic. Elegant two-panel smooth Carrera-style doors stand 8 feet tall on the main level and 7 feet on the second floor, creating a sense of grandeur. The staircase boasts stained oak veneer finishes, with square black metal pickets and a 3-inch half-round handrail for a sleek, modern look. Architectural details such as 5-inch cornice molding accentuate single-storey foyers, the main hall, dining room, and living room, adding depth and sophistication. (Basement is not included) (id:60365)
35 Pondmede Crescent
Whitchurch-Stouffville, Ontario
This one will Excite you!!! Huge Pie Shaped Yard. One of the largest lots in the subdivision. Enjoy endless Summer days in your own, private, dream, Resort like backyard. Professionally landscaped Front & Back with a huge 18 x 38 Ft. Inground pool. The pool area offers optimum privacy, surrounded by towering Emerald Cedars ( 44 in Total ) Huge patterned concrete pool deck. Newly stained Pergola, 14 large Armourstone landscape rocks that add timeless appeal surround the pool deck, as well as a custom wrought Iron fence W/double gates seperating the pool, ensuring maximum safety for kids. You'll also find a large hexagon gazebo. Custom Pool House With maintenance free exterior walls, with kitchenette, fridge & sink, & bathroom , outdoor bar ledge, Interior/Exterior Pot Lites, . Roof (3 yrs.) Furnace (8 yrs. ) Water softner ( 2 Yrs. ) New Insulated Gar. doors. Most trim, baseboards & doors newly painted, ceilings on main newly painted. NOTE: Separate side entrance to Bsmt. Large kitchen with views of the pool/yard, extended maple cabinets, moulding, granite counters, garburator, porcelain tiles. Open concept Fam. Rm. with custom oversized windows, wooden shutters, pot lites & gas fireplace. Formal Din.Rm., Library, & Mud Rm. New floors on 2nd. level. Large 2nd. Floor Laundry Rm. with upper & lower cabinets, large spacious bdrms. Beautifully appointed residence with a large covered front porch. Come see this stunning entertainer's delight. No expense spared in crafting this show-stopping backyard complete with custom landscaping designed for pure relaxation. Its like being on vacation, every single day. , this one-of-a-kind property delivers on every level. Walking distance to schools, park with trails is at the end of the street, walk to transit. 5 min's to Go Station. Close to schools, walking distance to new Catholic High School. Approx. 10 Km to hospital (id:60365)
16455 11th Concession
King, Ontario
Exquisite Bungaloft With Tree Lined Drive Situated On 7 Acres Of Prestigious King Countryside. Ultimate Privacy With Picturesque Views In All Directions. Thoughtfully Redesigned With Upgrades Throughout, This Impressive Property Offers Over 7,500 Sf Of Total Square Footage. Finished Basement Is Perfect For Nanny Quarters, Extended Families Or In-Law Suite Featuring An Open Concept Layout With A Large Kitchen & 3 Bedrooms. This Contemporary Bungaloft Boasts High-End Upgrades, Brand New Windows & Heated Floors Throughout, Custom Built Kitchens On Two Levels, Main Floor & Basement Laundry, Loft Bedroom With 6Pc Ensuite With Soaker Tub, Large Bedrooms & Closets, Bonus Loft Room Above Garage Perfect For Home Office, Fitness Area Or Rec Room, Central Vac, Electric Fireplaces & Custom Millwork Throughout. Finished Walk-Out Basement To The Serene Backyard Oasis, With Inground Pool & Diving Board, Natural Fire Pit, Interlock, New Lighting & Scenic Walking Trails Through Your Very Own Forest. Enjoy Summer Evenings On The New Deck With Sleek Glass Railings & Take Advantage Of The Heated Garage With Direct Home Access. Perfectly Located Just Minutes To Schomberg, Parks, Trails, Schools & Shopping, With Quick & Easy Access To Hwy 400 & 427. This One Of A Kind Property Truly Has It All - Luxury, Functionality & Nature In Harmony. (id:60365)
160 Winthrop Crescent
Vaughan, Ontario
The jewel of Vellore Village, Vaughan. Almost 4000sf of above grade living space, freshly built. Brand new, never lived-in. Be the first to dwell in this 5 bed 6 bath home. Exterior: A beautifully crafted, traditionally inspired design featuring brick, stone, stucco, and architectural board for a timeless aesthetic. Thoughtfully designed precast concrete window sills, headers, and arches add elegance, while the copper accent roof and self-sealing asphalt shingles ensure durability and visual appeal. Decorative exterior railings enhance the facade, complemented by integrated LED pot lights for stylish illumination. The front entry is distinguished by an approximately 8-foot-high insulated stained fiberglass door, meticulously designed to replicate a rich wood grain texture. Interior: Spacious and airy with approximately 10-foot ceilings on the main floor, 9-foot ceilings on the second level, and 9-foot ceilings in the basement, all finished with smooth ceilings throughout. The main floor features 74-inch baseboards paired with 3-inch casing andbackbend, while the second floor showcases 5-inch baseboards with 3-inch casing for a refined aesthetic. Elegant two-panel smooth Carrera-style doors stand 8 feet tall on the main level and 7 feet on the second floor, creating a sense of grandeur. The staircase boasts stained oak veneer finishes, with square black metal pickets and a 3-inch half-round handrail for a sleek, modern look. Architectural details such as 5-inch cornice molding accentuate single-storey foyers, the main hall, dining room, and living room, adding depth and sophistication. Flooring throughout the main and second floors (excluding tiled areas) features 5-inch stained engineered hardwood with a smooth finish, BASEMENT WITH SEPARATE ENTRANCE. Office on main floor can be converted to a granny suite (see more features in attachment). (id:60365)

