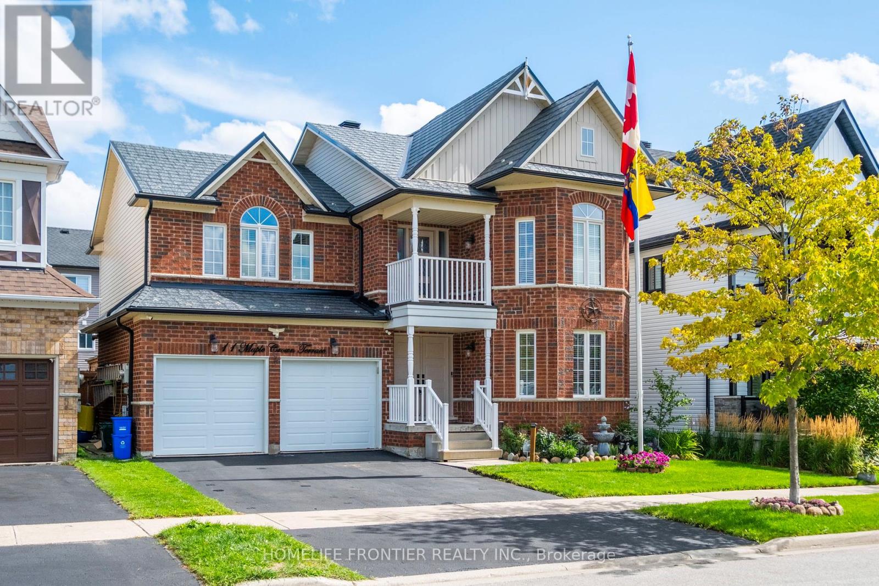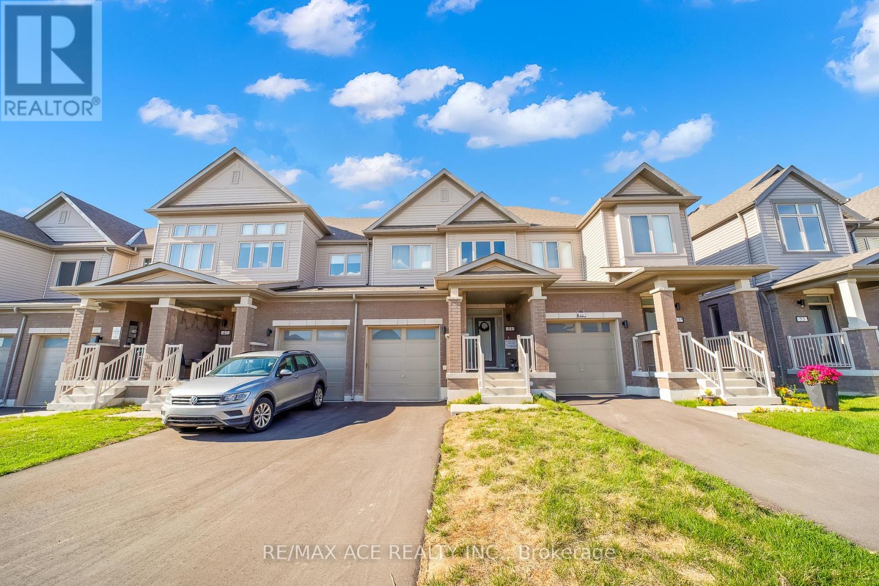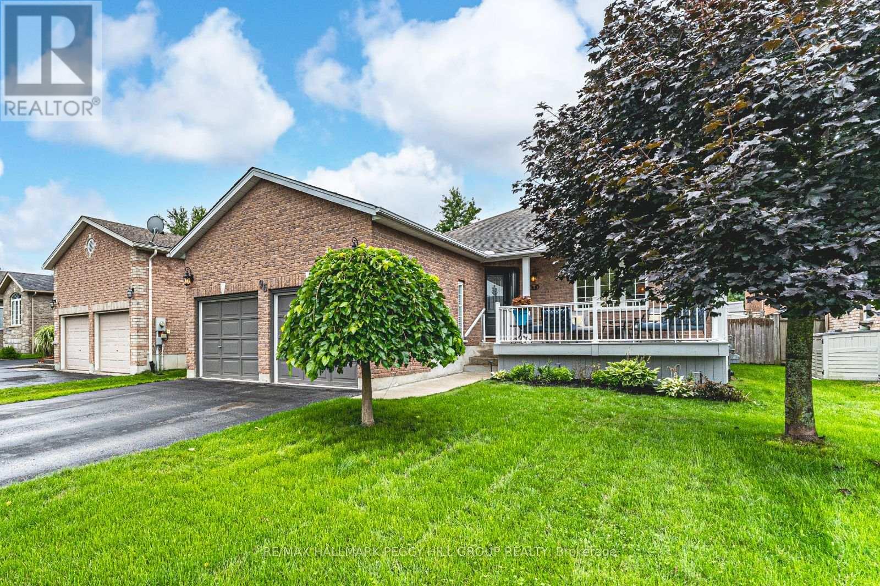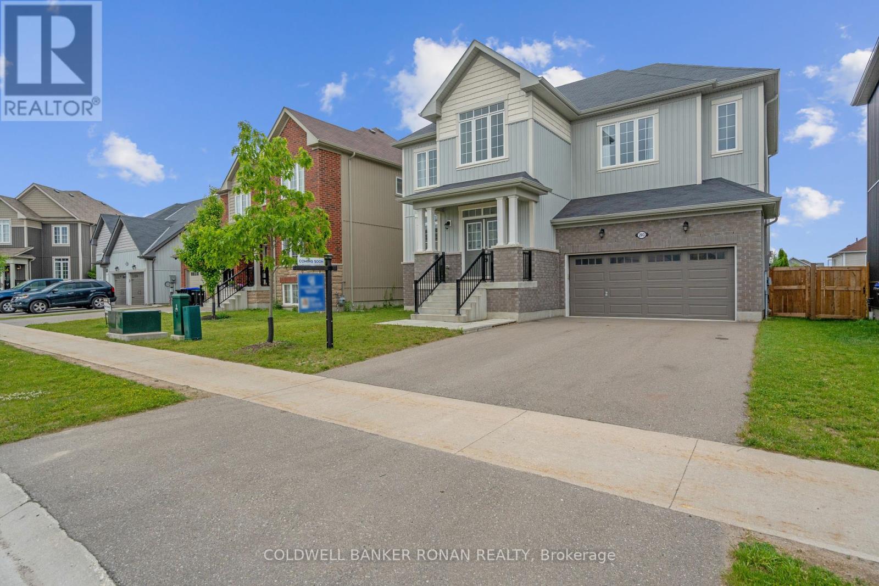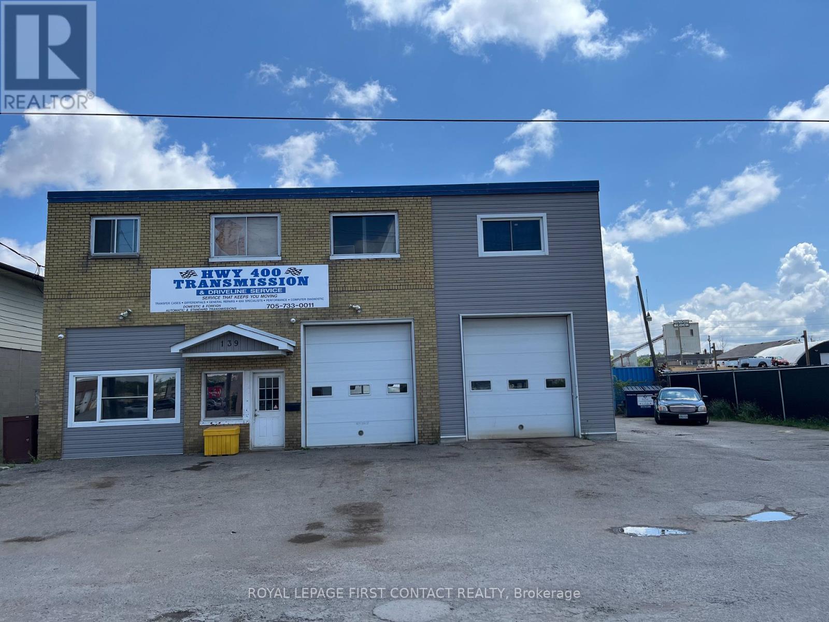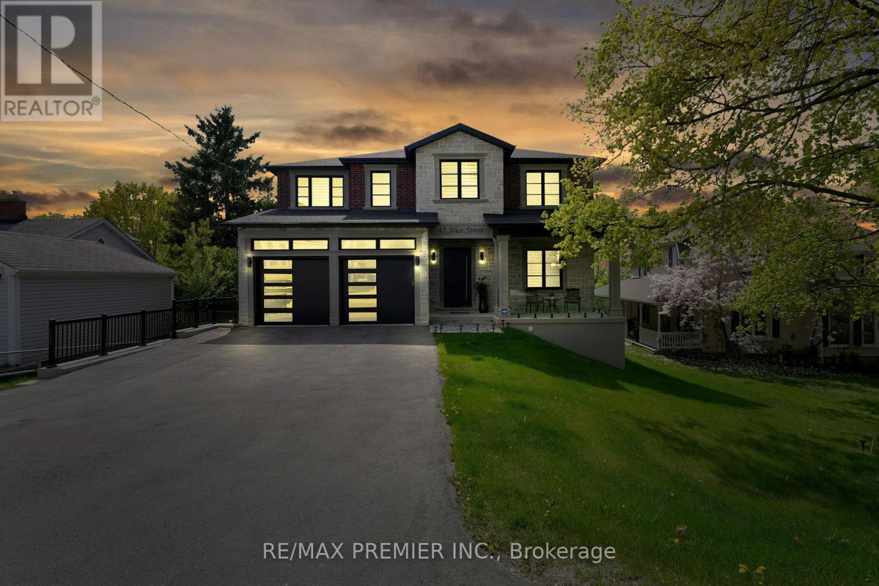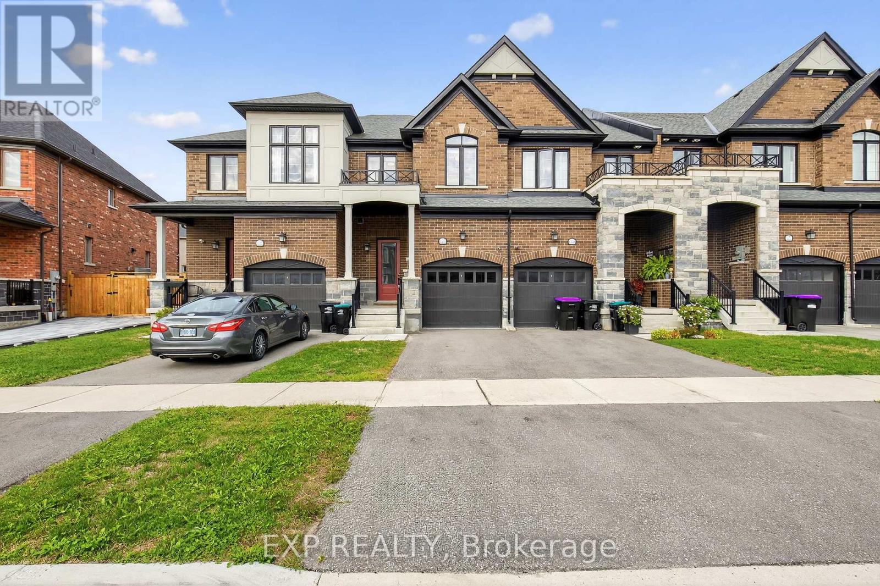14 Cherry Hill Lane
Barrie, Ontario
Nearly New Executive Style End Unit Freehold Townhome! 4 Bedrooms. Large Primary bedroom with walk in Closet and 4pc Ensuite with Luxurious Shower and Double Sinks. Stunning Sun Filled Kitchen with Numerous Large Windows, Break Bar, Plenty of Cabinet and Counter Space. Large Breakfast Area with walkout to Large Deck. Very Spacious Liv/Din Rm with B/I Electric Fireplace. Main Floor Features Access to Oversized Garage and Huge Bedroom with walk in Closet (Could be a Great Room or Office.) Convenient Laundry on Upper Bedroom Level. Large Unfinished Basement provides tons of storage! 3.5 Baths, Excellent Location Next To South Barrie Go Station. Many Oversized Windows. Close to Scenic Walking Trails, Schools and across the street from park. Great Open concept layout.5 appliances included. Tenant pays all utilities and hot water tank rental. (id:60365)
9 Black Creek Trail
Springwater, Ontario
Set on an expansive corner lot of over half an acre, this Gorgeous Custom-Built Sun filled in prestigious Black Creek Estates exemplifies luxury and thoughtful design in one of the area's most sought-after communities. With 4400 sq ft of living space & extremely rare 4 Car Garage, this home offers ample room for a comfortable and spacious lifestyle. 5 mins to Snow Valley Ski Resort & Vespra Hills Golf Course. This is a Corner property with 3 + 2 BR & 3.5 WR, and this exclusive estate home comes with 2 elegant offices, one office is conveniently located on the main floor and the other office, boasts of custom executive office cabinetry, is in the basement. The Kitchen has high end appliances has Shaker style Cabinets, glass inserts & undermount Lighting. Open concept layout has Family Room w/ Cathedral Ceiling & 9 Sliding Glass door opening to a stunning Backyard. The professionally landscaped backyard is a private oasis, complete with a newer inground pool, an automated sprinkler system, and a fully serviced cabana with hydroideal for hosting and relaxing in style.Hand scraped H/W Flooring in the home, spacious Master Bedroom Has Walk-in-Closet & Luxury 5-Piece Ensuite. Mud Room has custom shelving & quartz Counters. 4-Car Garage w/ high ceilings & 2 built in Car Lifts. Custom closets throughout the home including the basement. Lower Level has entrance from Garage, and has 2 BR, 1 WR, A large Family Room, wet bar & Custom-made Office. The Basement has legal approval for legal second dwelling with plans in place for a large 3 BR basement with a huge living area and a chefs kitchen. Home offers a great lifestyle with hiking, water sports, skiing, Golf, and quick access to all amenities of Barrie. This exceptional residence combines refined craftsmanship with modern comforts, offering an elevated lifestyle in an exclusive estate setting. (id:60365)
11 Maple Crown Terrace
Barrie, Ontario
Located In Highly Sought-After Area, 4 Bed+1/4 Bath Home Boasts Large Windows With Plenty Of Natural Light. Main Floor Offers Seamlessly Combined Bright Living & Dining Area, Cozy Family Room W/ Fireplace Provides Perfect Spot To Relax, Open Concept Kitchen & Large Breakfast Area With Walk-Out To Backyard, Main Floor Laundry Room W/ B/I Storage. Spacious Primary W/ Nursery Attached & 5 Pc Bath & 2 W/I Closet, 3 Additional Well-Sized Bedrooms & 4 Pc Bath, Balcony Overlooking The Front Yard. Finished Basement W/ Extra Bedroom & 3 Pc Bath, Large Rec Space & Wet Bar For All Your Entertaining Needs. Stunning Fully Fenced Backyard W/ Wood Deck & Gazebo & Garden. Direct Access From 2 Car Garage. Close To All Amenities. (id:60365)
51 Sagewood Avenue
Barrie, Ontario
This stunning townhouse offers an exceptional opportunity to own a spacious 3-bedroom, 3-bathroom home in a highly sought-after location. Perfectly situated near Highway 400, South Barrie GO Station, scenic walking and cycling trails, top-rated schools, and vibrant shopping districts, this home is ideal for both commuters and families. Enjoy quick access to Friday Harbour Resort, golf courses, and year-round recreational amenities right at your doorstep! The exterior features charming curb appeal with a covered front porch and the convenience of no sidewalk, allowing parking for two vehicles in the driveway. Step inside to discover high-quality laminate and tile flooring throughout the main level and bathrooms, creating a modern and low-maintenance space. The open-concept kitchen boasts rich-toned cabinetry, a range hood, electric stove, and refrigerator, making it perfect for both everyday living and entertaining. The primary bedroom offers a private retreat complete with a 3-piece ensuite and walk-in closet, providing the perfect space to unwind. (id:60365)
95 Crompton Drive
Barrie, Ontario
CHARMING BUNGALOW WITH A VERSATILE LAYOUT IN A HIGHLY COVETED NORTH BARRIE COMMUNITY! Discover this inviting all-brick bungalow in one of Barries most sought-after north end neighbourhoods, just minutes from the Barrie Country Club, East Bayfield Community Centre, and the Barrie Sports Dome. Nature lovers will appreciate being just steps from trails, playgrounds, and parks, with a beautiful mature forest across the street and Little Lakes fishing pier just around the corner. Shopping, dining and daily amenities on Bayfield Street are close at hand, with quick Highway 400 access and only 11 minutes to downtown Barrie and the Kempenfelt Bay waterfront with its beaches, marinas, and lively year-round events. This home boasts fantastic curb appeal with a welcoming covered front porch, a generously sized front yard, a double attached garage with interior entry and an extended driveway for up to six vehicles. The fully fenced backyard offers a garden shed, gazebo, and a spacious deck for outdoor dining and entertaining. Inside, the bright open-concept layout flows seamlessly through the living, dining and kitchen areas. The stylish kitchen showcases a sleek tile backsplash, built-in appliances, island seating, and a sliding glass walkout to the deck for effortless al fresco dinners. The primary retreat features a walk-in closet, a private 4-piece ensuite, and direct deck access, while two additional bedrooms complete the main level - one currently used as a laundry room but easily converted back. The fully finished lower level adds incredible versatility with a large rec room, a 3-piece bath, two bedrooms plus a gym. A rare opportunity to own a spacious, move-in ready #HomeToStay in a prime Barrie location where lifestyle, comfort, and convenience come together - this one is not to be missed! (id:60365)
203 Roy Drive
Clearview, Ontario
Client RemarksWelcome to 203 Roy Drive, nestled in the picturesque Town of Stayner. This newly constructed The Glen layout by Zancor Homes is situated on a serene circular road.Offering over 2,800 square feet of elegantly designed living space, this bright and spacious home boasts FOUR bedrooms and FOUR bathrooms, making it ideal for a growing family!From cathedral ceilings and a stunning custom staircase to an open-concept layout, this home is designed to impress. Its perfect for both everyday living and entertaining. The home has been thoughtfully upgraded with 20x20 custom tiles throughout, sophisticated light fixtures, an oversized island with a striking waterfall countertop, and a walk-through butlers pantry. The modern custom kitchen flows seamlessly into the dining and family rooms, where a cozy fireplace sets the perfect atmosphere for family gatherings or entertaining friends.The second level features four generously sized bedrooms, including Jack-and-Jill bathrooms, providing ample space and convenience for family and guests alike. The laundry room is conveniently located on the upper level for maximum ease. The basement, currently unfinished with a roughed-in bathroom, offers a blank canvas to customize according to your future needs.Located in the charming and welcoming community of Stayner, this home is surrounded by excellent amenities, local events, and recreational activities. 203 Roy Drive is just steps away from the Stayner Community Centre, a park, and a baseball diamond. With its modern elegance, prime location, and tranquil surroundings, this home is a perfect setting for creating cherished family memories that will last a lifetime. (id:60365)
9 Ward Drive
Barrie, Ontario
Centrally Located Family Home! Great 2-Storey Property Close To Schools, Shops, Parks, Go Transit, A Public Library, Dining Options, & More! Tidy Curb Appeal Boasts A Brick/Vinyl Exterior, An Attached 1-Car Garage W/Updated Door, & Driveway Parking For 2. Enjoy Having No Sidewalk Directly In Front & A Charming Front Porch! Fully Fenced Yard W/Shed, Wood Deck, Gazebo, & Gardens! Bright Interior W/Updated Windows, Laminate Floors, & Crown Moulding. Combined Living/Dining Room W/2 Oversized Windows. Kitchen W/ W/O To The Backyard. A 2-Pc Bath Rounds Off The Main Floor. 3 Upstairs Bedrooms Served By A 4-Pc Bath. (id:60365)
139 Brock Street
Barrie, Ontario
Turnkey Automotive Service Business with 5-Bay Shop For SaleAn exceptional opportunity to own a well-established and profitable automotive service business in a high-traffic location. This turnkey operation features a fully equipped 5-bay shop with spacious work areas, high ceilings, and modern hoists ideal for servicing a wide range of vehicles.The shop is clean, well-maintained, and designed for operational efficiency, with a welcoming customer reception area, office space, and ample on-site parking. Zoned commercial the property offers easy accessibility for customers and commercial fleets alike.This is a perfect fit for an owner-operator, expanding business, or investor looking to step into a proven income-generating opportunity. The business has a loyal customer base, consistent cash flow, and upside potential through expanded services or marketing. Business and property are to be sold together. Financials, equipment list, and property details available upon request to qualified buyers. Don't miss your chance to own a thriving business with real estate. The building has 2 residential units on the second floor. The units are unfinished only rough framedand currently have no hydro or water. (id:60365)
233 - 60 Fairfax Crescent
Toronto, Ontario
Welcome to Wilshire on the Green Boutique Living in a Prime Location! Step into this beautifully upgraded 2-bedroom suite, perfectly situated just steps from Warden Station. Featuring a bright, functional layout and a rarely offered floor plan, this unit boasts 704 sq. ft. of interior space plus a massive southern facing 162 sq. ft. balcony, ideal for outdoor entertaining. Enjoy stylish new laminate flooring throughout, a modern kitchen with stainless steel appliances, a breakfast bar, new faucets, and upgraded light fixtures. The spacious semi-ensuite bathroom offers a relaxing soaker tub, while the primary bedroom includes a custom closet organizer for optimal storage. Additional perks include a large entryway closet, ensuite laundry, premium parking and large storage locker conveniently located near the elevator.The building offers excellent amenities, including a full-sized gym and a beautifully landscaped rooftop terrace, perfect for BBQs and hosting family or friends. Freshly painted and professionally cleaned, this move-in ready gem is a short stroll to Warden Subway, Warden Woods Conservation Area, schools, and shopping. A perfect blend of comfort, convenience, and value, this is urban living at its best! (id:60365)
42 Alice Street
East Gwillimbury, Ontario
Experience Luxury & Innovation At Its Finest! Custom-Built 4+1 Bed, 6 Bath Detached Home With No Expense Spared. Built On An ICF Foundation W/ Soaring 10.5 Ft Basement Ceilings, Fully Spray-Foamed Incl. Garage & Attic. Stone & Brick Exterior W/ Composite Deck, Aluminum Railing & Driveway For 6 Cars. Oversized 3-Car Garage W/ EV Charger Readiness, High-Lift Openers, & Future Sauna Wiring.Interior Boasts 7.5 Wide Hickory Engineered Hardwood, 8 Ft Solid Doors, 200 Amp Service, Elevator, 2 Offices, Private Gym W/ Mini Kitchen, Bourbon Room, Hot Tub & Walk-In Pantry. Chefs Kitchen W/ 48 Wolf 8-Burner Stove, Pot Filler, Quartz Counters, Full-Height Cabinets, Custom Hood, Side-By-Side 33 Electrolux Fridge & Freezer, Bosch Dishwasher, Wine Fridge In Island, & Solid Wood Island W/ Sink.Custom Wine Rack In Dining, Bar Lounge, Smart Toilets W/ Bidets, Designer AquaBrass Rain Showers, Heated Floors In Main & Primary Baths, Soaking Tub In Primary Ensuite, Custom Walk-In Closets. Dual Furnaces, HRVs & A/Cs For Efficiency. Approx. 150 Pot Lights, Aria Vents, Exterior Soffit Lighting, Gas BBQ & Dryer, Keyless Entry, Wired For Audio/Internet/Security W/ 11-Camera Alarm System. Electric 2-Way Privacy Fireplace In Primary. Truly A One-Of-A-Kind Luxury Home! (id:60365)
1467 Blackmore Street
Innisfil, Ontario
Stylish 4-Bedroom Townhouse with Finished Basement in Innisfil. Bright and spacious 3+1 bedroom, 4-bathroom townhouse in a family-friendly community. Thoughtfully upgraded with accent walls, modern finishes, and a welcoming living room with fireplace. The finished basement includes an additional bedroom, full bath, and versatile living space. Conveniently located near schools, parks, shopping, and amenities. (id:60365)
54 Prairie Grass Crescent
East Gwillimbury, Ontario
Stunning 4-Bedroom, 4-Bathroom Home in Sought-After Holland Landing Nearly 3,000 Sq. Ft. of Luxury Living! Welcome to 54 Prairie Grass Crescent, a sophisticated home that blends elegance, functionality, and comfort. Offering almost 3,000 sq. ft. of well-designed space, this residence is perfect for modern family living and entertaining. Ideally situated just minutes from Hwy 404, Upper Canada Mall, Costco, top-rated schools, and scenic parks, the location provides both convenience and tranquility. The gourmet kitchen is a chefs delight, featuring granite countertops, stainless steel appliances, a gas stove with pot filler, range hood, and a stylish backsplash. Designed for connection, the open-concept layout flows seamlessly into the dining and living areas, making it the heart of the home. The main floor also boasts soaring 9-ft ceilings and a private office, ideal for working from home or quiet study. Upstairs, the primary suite offers a true retreat with a spa-like ensuite complete with a free-standing tub, frameless glass shower, and modern finishes. Three additional spacious bedrooms and multiple bathrooms ensure comfort for the whole family. California shutters throughout add sophistication while offering both light and privacy. The walk-out basement with a separate entrance provides endless opportunities whether as an in-law suite, rental income, or personalized recreation space. High-end finishes, thoughtful design, and meticulous details elevate every corner of this home. Located in the family-friendly community of Holland Landing, residents enjoy access to beautiful trails, community centres, and the nearby East Gwillimbury GO Station for easy commuting to Toronto. With a perfect balance of small-town charm and big-city amenities, this home presents a rare opportunity in one of York Regions fastest-growing communities.Dont miss your chance to own this exceptional property schedule your showing today! (id:60365)



