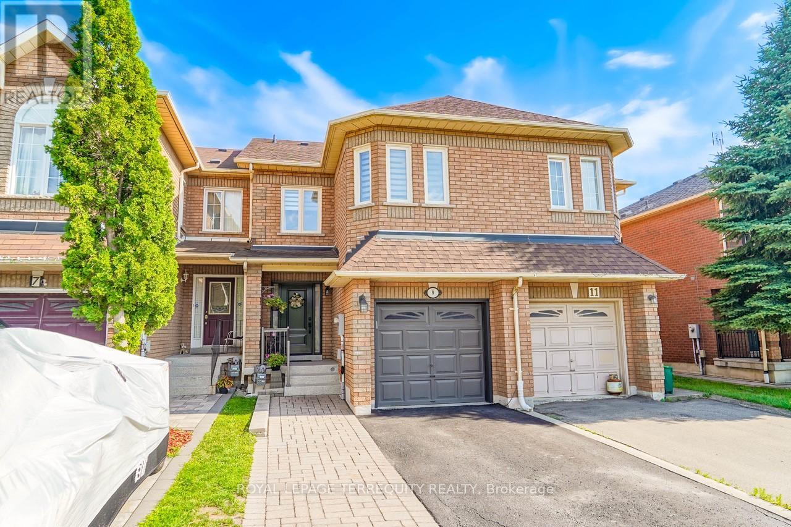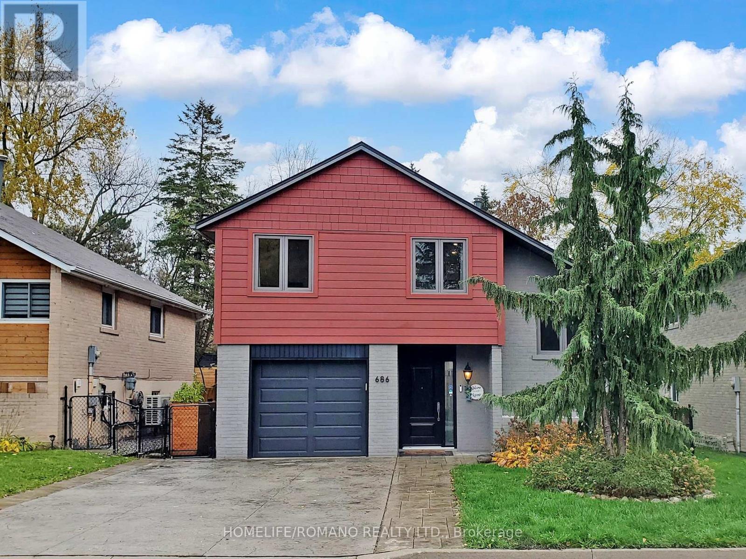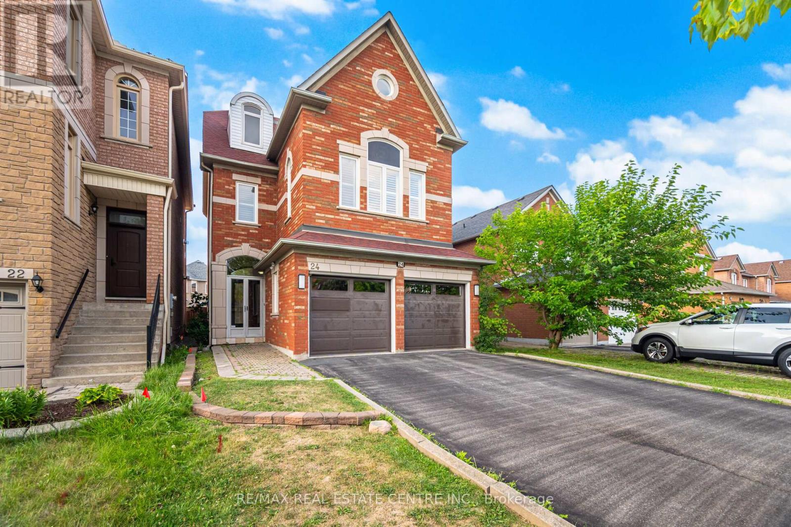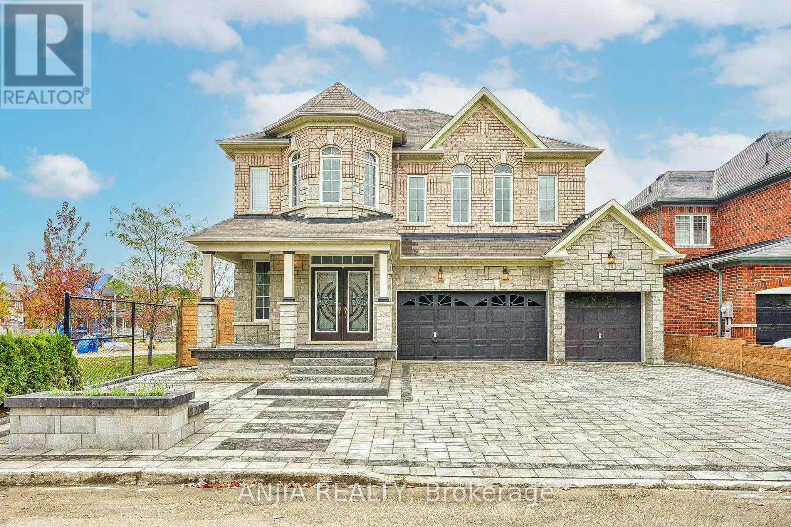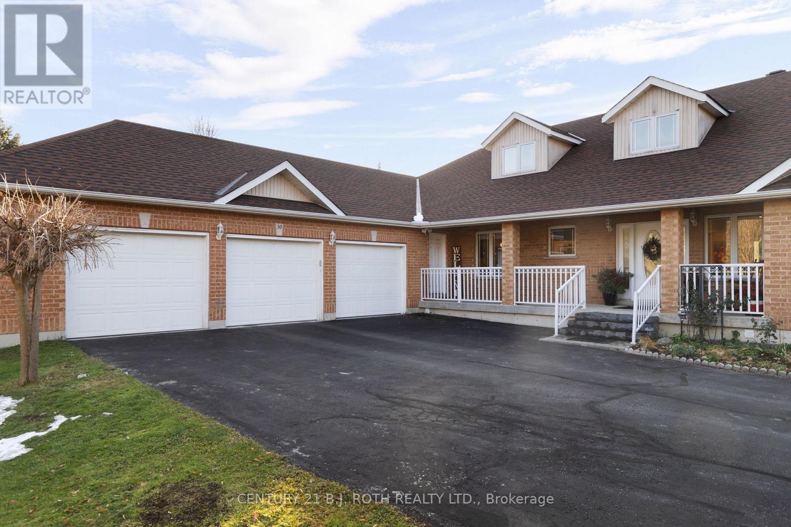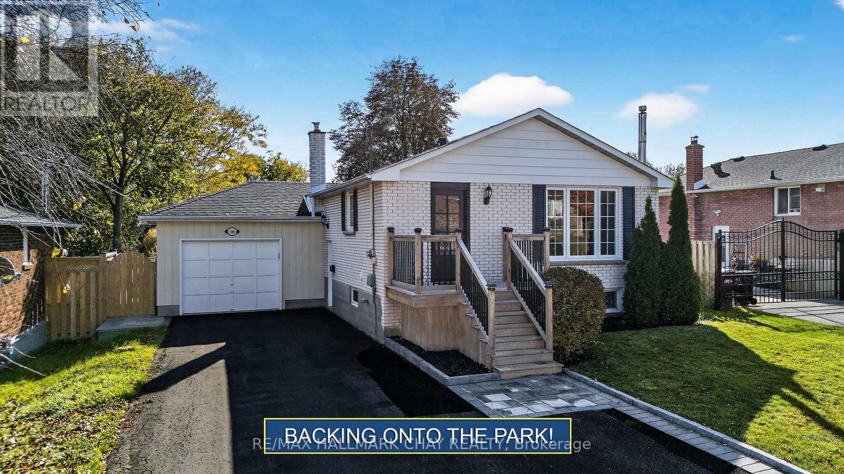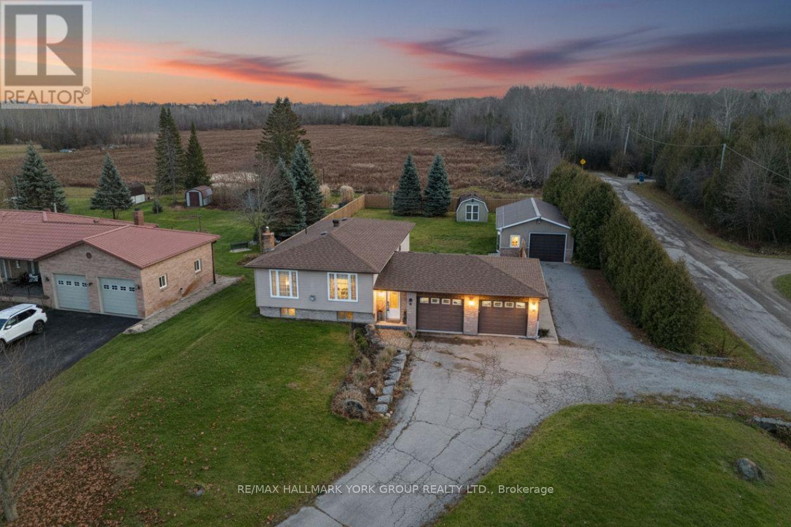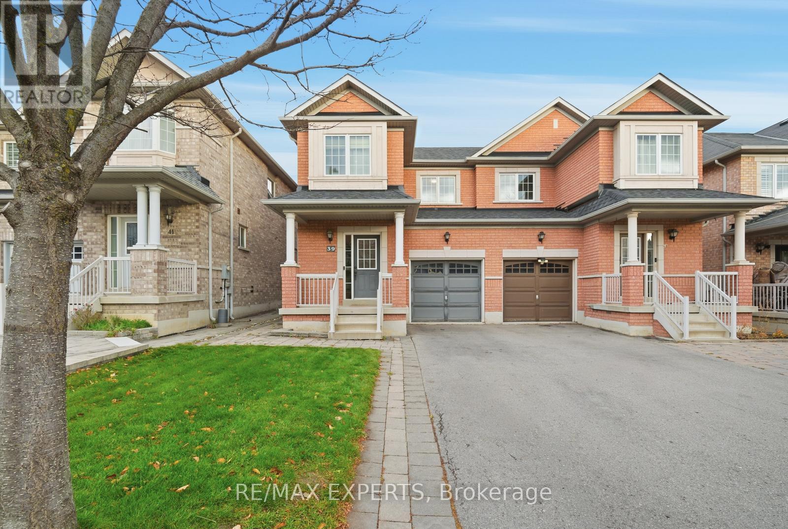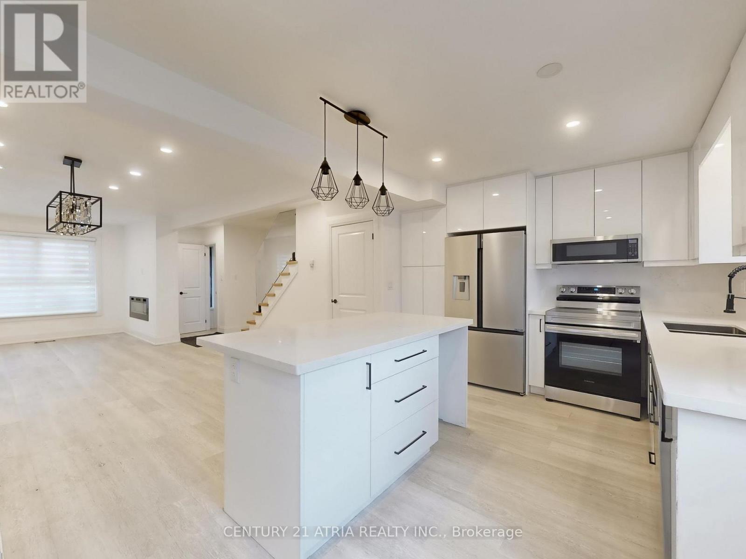9 Stonebriar Drive
Vaughan, Ontario
EXTENSIVELY RENOVATED THROUGHOUT! Pride of ownership! Approximately $100,000 spent on upgrades! Beautiful townhouse in the heart of Maple with many upgrades: All new main floor, including all new kitchen with a centre island, granite countertops, gas stove, double sink, stainless steel appliances, shaker cabinets, crown mouldings, pot lights, hard wood and porcelain flooring, new front door, new sliding back door. All new basement with Luxury vinyl flooring featuring a kitchenette, pot lights, storage space, 2pc bathroom, upgraded electrical panel with surge protector, new furnace, new AC, owned hot water tank, sound proof insulation in basement ceiling. 2nd floor features new light fixtures, new main bathroom, all new 5 pc ensuite bathroom with dual vanity, bidet and glass enclosed shower, racks and shelving in walk-in closet. Freshly painted throughout, clean and bright with great layout, direct access to garage, 2/3 new backyard fence, new deck and railing, gas line for BBQ, central vacuum, alarm system, smart thermostat and door bell camera, epoxy flooring on front porch, Zebra blinds throughout, all new triple pane windows throughout the house... Truly turn key! Walk to Maple Community Centre, Maple GO train station, library, shops and restaurants close by. Quick drive to Hwys 407/7/400. No POTL fees, No Condo fees, no rental equipment, all owned. Basement access through the garage. (id:60365)
686 Irwin Crescent
Newmarket, Ontario
Welcome to 686 Irwin Crescent where a fantastic opportunity awaits in this fully detached 4 level side-split home in the mature and quiet, family-friendly neighbourhood of Huron Heights. No detail has been overlooked in this beautiful home renovation. The home boasts a metal roof for long-term peace of mind, a water softener, and energy-efficient tankless water heater fully owned $0 monthly additional rental costs for any equipment in this home. Step inside, you are greeted with a bright and vibrant foyer with direct access to the garage. Continue on and appreciate the living room with gorgeous new floors, a built in electric fireplace & covered walkout to the deck. The heart of the home is a stunning newer kitchen, Quartz counters, Reverse Osmosis Purification, a modern backsplash, S/S appliances + pot lights throughout. Enjoy your delicious meals from your dining room that overlooks your picture perfect yard. The Primary bedroom and second bedroom both feature an abundance of natural light and Don't let the "Technical" number of bedrooms fool you. The home's versatile layout can be converted back to its original 3-bedroom layout. The primary bedroom also features built in speakers controlled via bluetooth. In the Lower Level basement you will find a finished room providing a versatile space perfect for an extra bedroom or home exercise gym. Step outside through the covered deck into your very own backyard oasis-an entertainer's delight! This beautiful, maintenance-free space features multiple sitting areas and a gazebo surrounded by lush greenery, and both a wood and natural fence for exceptional privacy, including tall wooden gates on both sides of the home. As a charming bonus, the yard also features 2 mature apple trees and a shed nicely set back. With a generous lot of 40ft x 112ft parking is a breeze with space for up to 4 cars including one in the garage. Freshly painted, turnkey property, Call it home! (id:60365)
24 Futura Avenue
Richmond Hill, Ontario
Welcome to 24 Futura Avenue, a stunning 5-bedroom, 5-bathroom home located in the highly desirable Rouge Woods community of Richmond Hill. This beautifully maintained property features a spacious, functional layout with abundant natural light throughout. The home boasts a double door glass entry and a modern kitchen with top-notch renovations completed last year, including updated pot lights and premium finishes.Recent upgrades include fully upgraded bathrooms as of December 2024, stunning hardwood floors, and fresh paint throughout the home. The property also features two master bedrooms for ultimate comfort and convenience. The fully finished basement provides additional versatile living space, perfect for a home office, recreation area, or guest suite.Windows were replaced in 2012, ensuring excellent insulation and energy efficiency. Situated in a top-ranking school district and just minutes from parks, trails, shopping, and major highways, this home offers exceptional comfort and convenience in one of York Region's most sought-after neighborhoods. Don't miss the opportunity to make this exceptional property your next home! (id:60365)
70 Fairlee Circle
Whitchurch-Stouffville, Ontario
Stunning 4-Bedroom, 3-Car Garage Detached Home In High-Demand Stouffville Community! Private Double Drive And Total 7 Parking Spaces. Hardwood Flooring Throughout Main And Second Floor, Freshly Painted, And Upgraded Light Fixtures. Modern Kitchen Features Quartz Countertops, Undermount Sink, Stainless Steel Appliances, And Central Island. Open-Concept Living And Family Rooms With Fireplace.Primary Bedroom Offers 5-Pc Ensuite And Walk-In Closet. All Bedrooms Feature Semi-Ensuite Bath Access. Second-Floor Laundry For Convenience. Unfinished Basement Offers Huge Future Potential. Exterior Wall Updated In 2023 Plus Professional Interlocking Front And Backyard. Walk-Out Deck Perfect For Entertaining. Located Steps To Schools, Parks, Community Centre, Transit, And Shops. A Beautiful, Move-In Ready Home In A Prime Location! (id:60365)
57 Burgosa Court
Vaughan, Ontario
Embrace a truly breathtaking family home, redesigned top to bottom with luxurious high-end finishes. Remodelled in 2023, the custom kitchen stuns with its two-tone black and walnut-style cabinetry, leathered quartzite counters and backsplash, Thermador appliances, an oversized panelled fridge/freezer, panelled dishwasher, beverage fridge and walk-in servery with prep sink and glass wine cellar. The grand island and coffee bar feature accent lighting and overlook the designer backyard, setting the tone for effortless hosting and day-to-day enjoyment. Step outside and feel like you've arrived at a private resort. A 12' x 22' in-ground saltwater pool (2020) with a waterfall feature is surrounded by premium interlock, a pergola, and custom cabana complete with stone outdoor kitchen, built-in BBQ, beverage fridge, leathered quartzite counters, covered dining area and garden irrigation system. Every detail is meticulously crafted. The exterior front has been refaced with modern stone veneer and walnut-style siding, paired with a large interlock driveway with concrete underlay and full landscaping (2023) - creating show-stopping curb appeal. Inside, elegant porcelain tiles and engineered oak hardwood elevate the main level. A main-floor office/den, feature walls with accent lighting, and a grand staircase with wrought iron spindles, custom panelling and waffle ceiling add refined ambiance. Upstairs, four spacious bedrooms await. The luxurious primary suite offers a spa-like ensuite with electric heated floors, double vanity, freestanding tub, large glass shower and built-in storage. The fully finished basement features a modern kitchen with stainless steel appliances, wet bar, gym room, upgraded 3-piece bath, two large cold cellars and a separate walk-up entrance - perfect for in-law suite or rental potential.Located in a fantastic Woodbridge location with south exposure, minutes to Hwy 400/407, great schools, parks and everyday conveniences. Furniture negotiable. (id:60365)
30 Tecumseth Heights Drive
New Tecumseth, Ontario
Introducing 30 Tecumseth Heights, Tottenham-a private retreat tucked away on one of the area's most desirable streets. Surrounded by mature trees and lush forest, this exceptional property offers the serenity of nature with the convenience of nearby amenities. Set on an impressive 1.2+ acre lot, it provides outstanding privacy and endless possibilities for year-round outdoor enjoyment. Inside, the home boasts a thoughtfully crafted layout with vaulted ceilings, 3+2 bedrooms, 3 bathrooms, and over 3,300 sq. ft. of finished living space. A separate entrance to the basement adds versatility, making it ideal for a potential in-law suite, multigenerational living, or supplemental income. Oversized windows fill the home with natural light, creating a warm and inviting atmosphere throughout. The kitchen is a chef's delight, featuring stone countertops, stylish backsplash and generous space for cooking, hosting, and gathering. Step outside to an expansive outdoor living area, perfect for entertaining, gardening, or simply relaxing in the peaceful natural surroundings. The vast backyard is a dream space for children to explore, while the spacious deck offers the perfect backdrop for family get togethers or quiet evenings under the stars. A standout feature of this property is the oversized garage, ideal for a workshop, additional storage, or year-round hobby space. 30 Tecumseth Heights delivers the best of country tranquility paired with urban convenience. More than just a house, it's a place to create memories, find comfort, and embrace the lifestyle you've been waiting for. Welcome home. (id:60365)
104 Kulpin Avenue
Bradford West Gwillimbury, Ontario
Stunning Renovated Bradford Bungalow that truly has it all! This beautiful bungalow sits on a premium 50' lot backing onto a park, walking trails, and open green space, offering privacy and sunny southern views. Open-concept main floor features a modern renovated kitchen with gas stove, quartz counters, and under-cabinet lighting! A gorgeous spa-like bathroom, and a custom laundry room with built-in cabinetry. Enjoy new laminate flooring & solid-core doors with designer hardware. Professionally landscaped front and backyard with new interlocking and deck (2023). The lower level boasts a self-contained in-law suite with above-grade windows, separate entrance and separate laundry-ideal for extended family or income potential. *RARE* drive-through garage door to the backyard provides great convenience for trailers or storage. Quiet Street & Prime location just minutes to the GO Train, downtown Bradford, parks, trails, and all major amenities. Recent updates include: NEW kitchen and appliances '21, NEW flooring '21, NEW bathroom 20', NEW landscaping '23, NEW front door '20, NEW A/C '20, NEW basement washer/dryer '23, NEW basement fridge '24. Perfect for downsizers, first-time buyers, or investors seeking modern comfort and flexibility! Approx 2,000 Total Finished Square Feet! TWO Kitchens & TWO Laundry Sets!! (id:60365)
5 Burke Street
Georgina, Ontario
Set On A Premium Corner Lot Over 1/2 Acre W/ Two Driveways, No Neighbours Behind! This Beautiful 3 + 1 Bedroom Home Combines Modern Style With Warm, Practical Living. From The Moment You Step Inside, The Open Layout Feels Bright And Inviting, Centred Around A Stunning Newly Renovated Kitchen Featuring Black Stainless Steel Appliances, A Large Island With Seating, An Oversized Stone Sink, And Polished Granite Counters. Sunlight Pours Through Picture Windows In Both The Dining Area And Living Room, Creating A Comfortable Atmosphere Enhanced By A Cozy Gas Fireplace. The Primary Bedroom Is Tucked Away For Quiet Relaxation, With Double French Doors Opening To Serene Backyard Views. The Main Floor Is Finished With Modern Laminate Flooring For A Clean, Seamless Look. Downstairs, The Bright, Freshly Updated Lower Level Extends The Living Space With Above-Grade Windows, Charming Wainscotting, Pot Lights, A Gas Stove, And Durable Vinyl Plank Flooring-Plus An Additional Bedroom And Full 3-Piece Bathroom, Ideal For Extended Family Or Guests. The Ground-Level Foyer Provides Practical Everyday Convenience With Direct Access To The Backyard And Attached Double Garage, Along With Custom-Built Storage Including Double Closets, A Bench, And Coat Rack. A Standout Feature Of This Property Is The Impressive Detached Heated 32' X 20' Garage/Workshop, Complete With A Metal Roof And Its Own 100-Amp Panel, Offering Endless Possibilities For Hobbyists, Tradespeople, Or Small Business Owners. Recent Upgrades Include A New Furnace, Central Air, And Ductwork (2023), A New Rental Hot Water Tank (Late 2024), Updated Doors, Trim, Lighting, And A Brand-New Wood Panel Fence Enclosing The Spacious Backyard. With A Double-Entry Driveway Providing Easy Access And Additional Parking, And Located Within Walking Distance To Downtown Sutton And Minutes From Hwy 48 And Just Over 15 Minutes To Hwy 404, This Home Delivers Exceptional Value, Privacy, And Move-In-Ready Comfort With A Flexible Closing Available. (id:60365)
39 Manordale Crescent
Vaughan, Ontario
Located in Vaughan's sought after Vellore Village neighbourhood, this well-kept 3-bedroom, 2.5-bath home offers a comfortable, natural flow that makes the space easy to enjoy. Hardwood floors throughout and a west-facing exposure bring a warm, inviting tone to the home, with afternoon light enhancing each room.The layout is thoughtfully designed, providing distinct living areas that still feel connected and open. Everyday functionality is built right in, with a 1-car garage and two additional driveway parking spaces offering reliable convenience. Maintained with care and attention, this home delivers a balanced mix of comfort, practicality, in one of Vaughan's most sought-after communities. (id:60365)
50 Balderson Drive
Vaughan, Ontario
Welcome to 50 Balderson Drive in Vaughan, featuring a rare three car garage and sitting proudly on a 50 foot lot with over 4,000 sq ft of finished living space above grade. From the moment you enter, you will feel the blend of elegance and comfort through 9 foot ceilings, rich hardwood floors, crown moulding, wainscoting, and pot lights throughout.The formal living and dining rooms offer detailed wall trim and large windows with California shutters, creating a warm yet sophisticated atmosphere. The chef-inspired kitchen is equipped with premium Sub Zero, Wolf and Asko appliances, quartz countertops and backsplash, a waterfall island with seating, under cabinet lighting, and a bright eat in area with a walkout to the backyard.The adjoining family room impresses with 19 foot ceilings, 9 inch baseboards, a gas fireplace, and abundant natural light, perfect for gatherings and everyday living. A main floor den with a bay window and elegant finishes provides the ideal home office or study. Interior access from the garage leads into a functional mudroom with a second staircase to the basement for added convenience. Upstairs features hardwood flooring, crown moulding, and a cozy sitting area filled with natural light. The primary suite includes two walk in closets and a spa inspired ensuite with a freestanding tub, glass shower, and double sinks. Secondary bedrooms each feature walk in closets, hardwood floors, and ensuites, with bedrooms 2 and 3 sharing a Jack and Jill bathroom while bedroom 4 enjoys a private 4 piece ensuite.The unfinished basement adds nearly 1,900 sq ft of space, ready for your personal touch, whether a gym, theatre, or in law suite. Complete with security cameras and premium finishes throughout, this home offers timeless luxury and modern family living in one of Vaughan's most sought after communities. (id:60365)
23 Lena Drive
Richmond Hill, Ontario
This exquisite home boasts 4+2 bedrooms, 5 bathrooms (including 2 En-suites), approx. 2500 SFT as per attached layout plan. It features a 9-foot ceiling on the main floor. The property sits on a generously sized pie-shaped lot with a double-car garage equipped with storage space above. A wide driveway comfortably accommodates up to 5 vehicles. Inside, discover a wealth of upgrades, including a newly Renovated Powder Room. Kitchen with a wide sliding door W/O to a huge backyard enclosed porch, perfect for enjoying the outdoors. A newly renovated basement offers 2 bedrooms, a kitchen with fridge, stove, and dishwasher, laundry facilities, ample storage space, and a separate private entrance from the garage, ideal for an in-law suite. The property is situated in the coveted Rouge Woods Community, a highly desirable neighborhood. Easy access to top-ranked schools (IB Bayview Secondary School, Redstone Public School, and other schools). Enjoy the convenience of walking distance to Costco, Richmond Green Sports Centre, community center, parks, shopping, banks, and public transit & more. Minutes to Highway 404 & GO station. (id:60365)
9 - 189 Springhead Gardens
Richmond Hill, Ontario
RICHMOND HILL-s best neighborhoods, offering easy access to top-rated schools, shopping centers, dining, and public transportation. contemporary fixtures, ensuring a move-in-ready experience. Custom Cabinetry: Tailored storage solutions throughout the home, combining functionality with elegant design. The only unit in the condominium offering four full bathrooms, ensuring comfort and convenience for families and guests. Don't miss this exceptional opportunity to own a distinctive home in Richmond Hill's vibrant real estate market. Now is an opportune time to invest in a property that combines luxury, location, and value. (id:60365)

