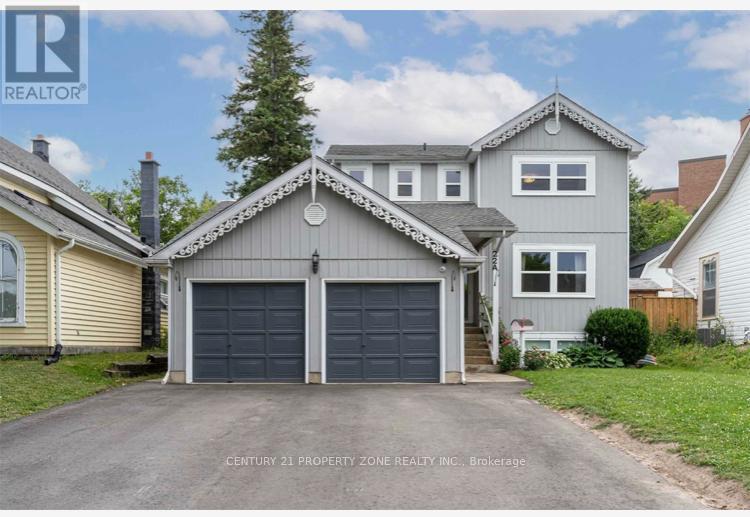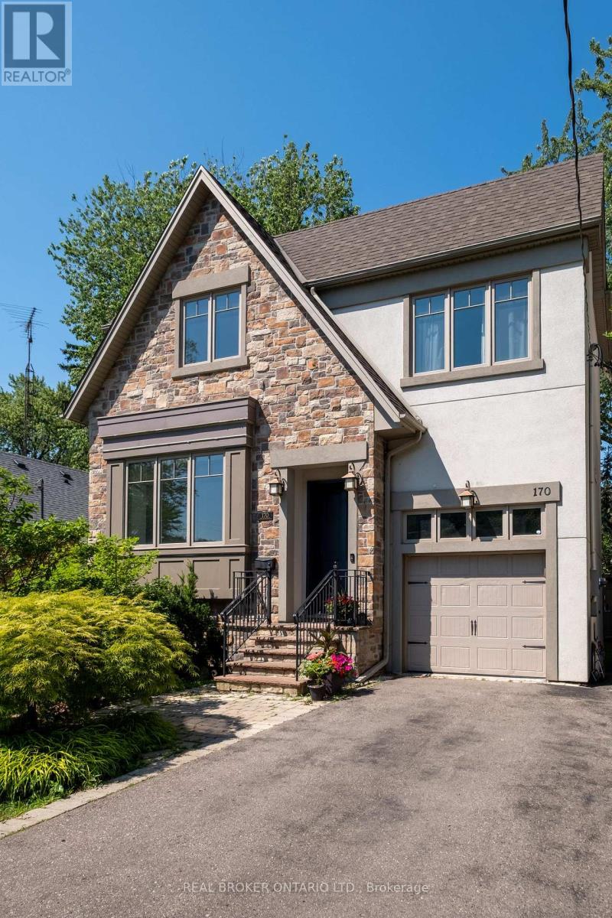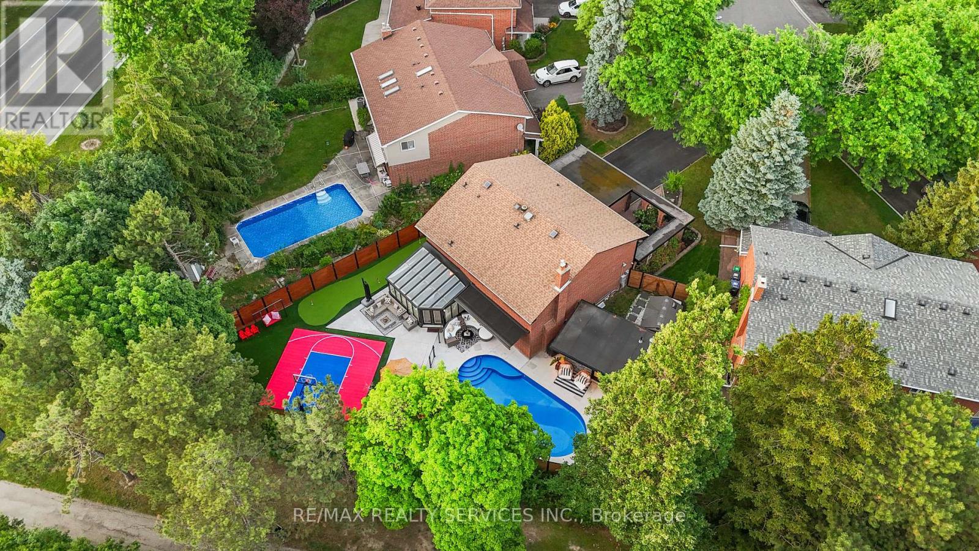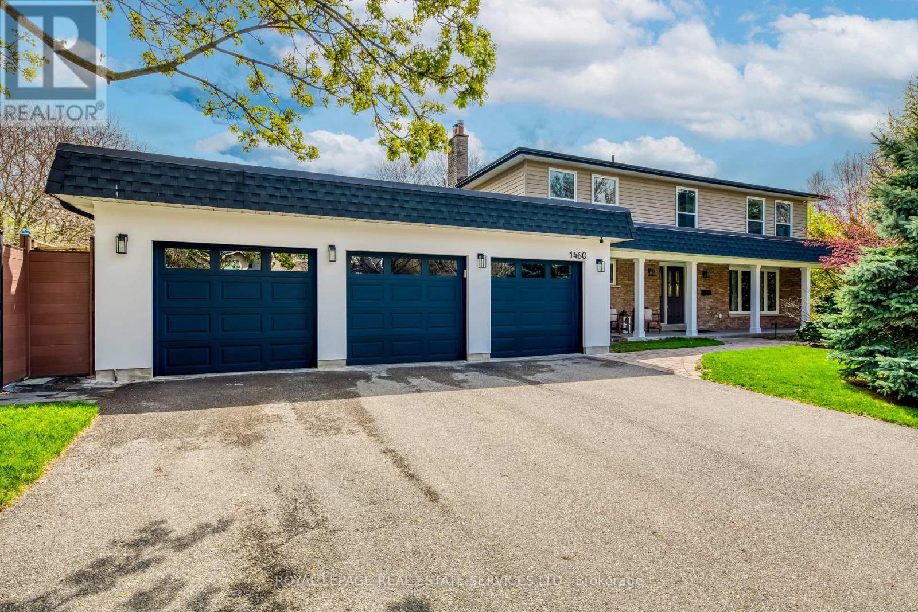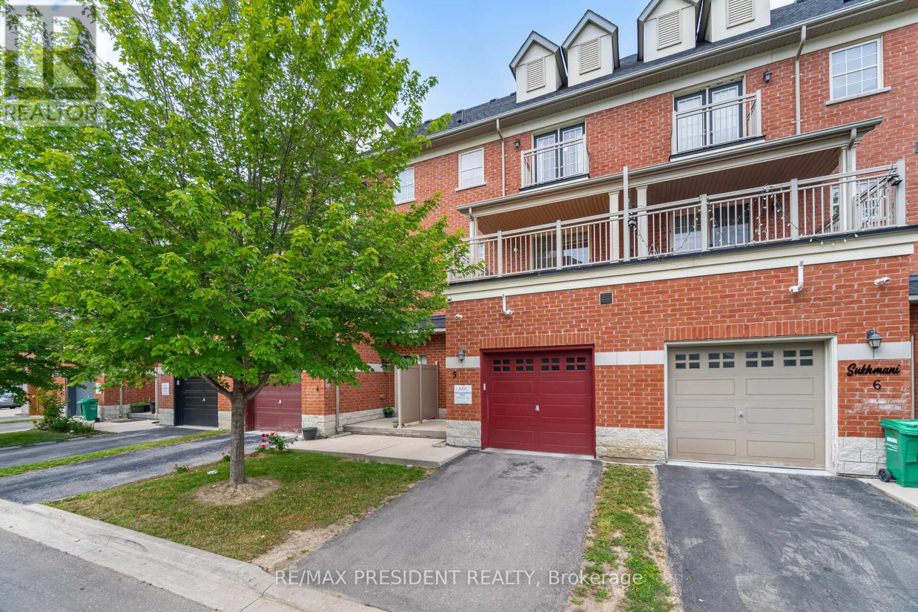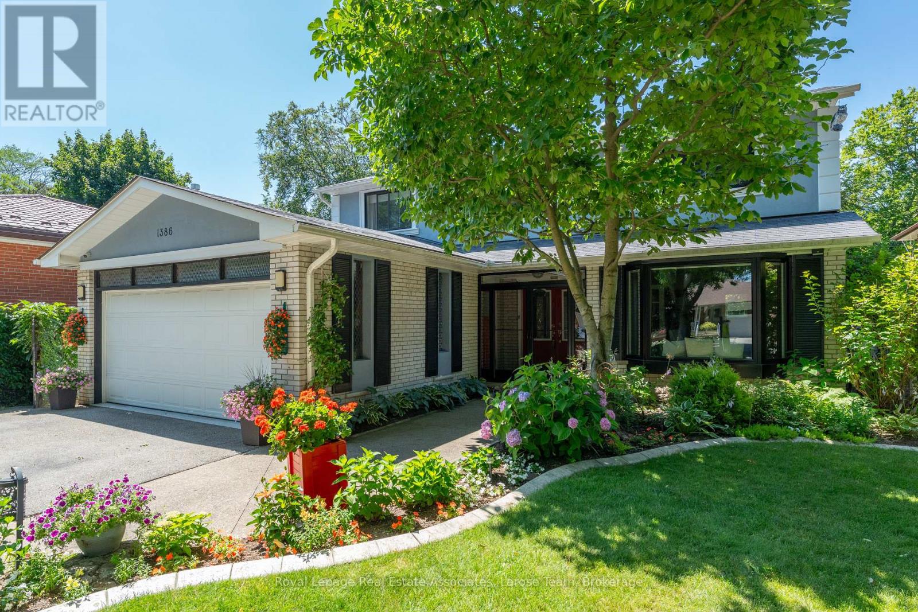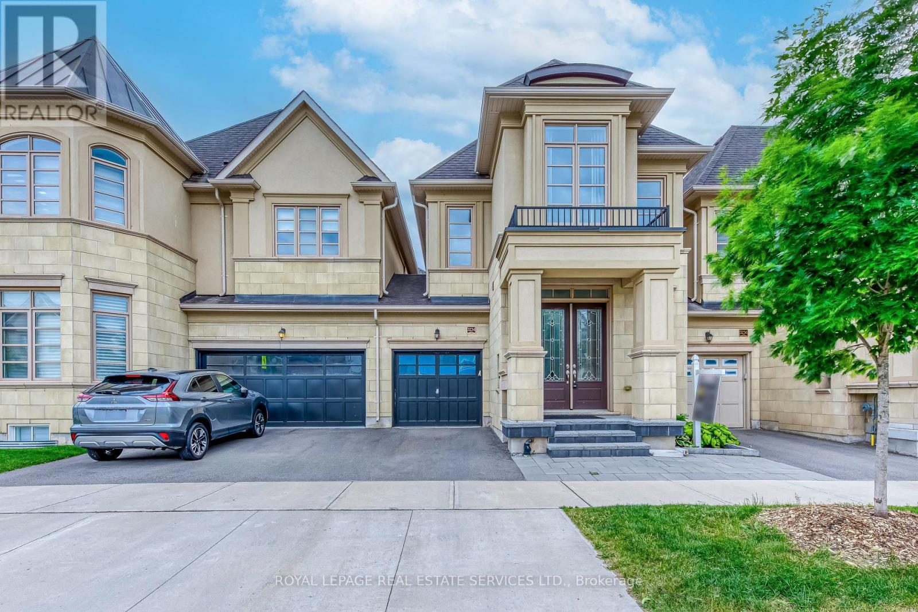34 Royal Links Circle
Brampton, Ontario
Welcome home. This beautiful property and the surrounding area is an example of the pride of home ownership. Immaculately well-kept, this home offers a total of six bedrooms, exquisite and classic finishes. Crown mouldings, high ceilings and no stucco on the first floor. A completely independent unit in the basement with top-of-the-line modern touches. This home is not to be missed. The upstairs boasts 4 well-appointed bedrooms, a master ensuite, a jack and jill bathroom and a hallway bathroom. As well a bright and beautiful vaulted area overlooking the entrance. This home sits on an immaculate, extra-wide lot. Surrounded by equally meticulous neighbours, this street is among the most desirable areas to live in. (id:60365)
22 John Street W
Orangeville, Ontario
Beautiful 3+1 Bedroom, 3.5 Bathroom Home on Large Treed Lot Near Downtown This well-maintained home features a bright kitchen and dining area with walkout to a private deck and fenced backyard. The main floor includes a living room, laundry, and 2-piece bath. Upstairs offers a primary bedroom with his-and-hers closets and ensuite, plus two additional spacious bedrooms and a 4-piece bath. The legal basement apartment has a separate entrance, 1 bedroom, full kitchen, living area. A rare opportunity for homeowners and investors alike! (id:60365)
170 The Kingsway
Toronto, Ontario
The best VALUE on the Kingsway! Spanning over 3,000 feet above grade, this spectacular fully renovated home is ready for you to enjoy. With over $500k spent on renovations and located in one of the city's top school district, this is the best deal on the market! The chefs kitchen boasts a quartz waterfall island, custom cabinetry, and premium Wolf appliances, flowing seamlessly into a cozy family room with gas fireplace and walkout to the backyard. Indoor and outdoor spaces are perfect for entertaining. The upper level features four generously proportioned bedrooms, each thoughtfully designed to provide comfort, privacy, and natural light and spa-inspired bathrooms with warm wood vanities, brushed gold hardware, and a freestanding tub. The finished basement offers a lower level pantry, living/dining space, 1 bed, and 1 bath ideal for in-laws or guests. A rare offering that blends timeless elegance with modern functionality in one of Etobicokes most desirable neighbourhoods. Located a 5 minute walk from the top rated Lambton Kingsway Junior Middle School. A quick 7 min walk to the subway! (id:60365)
53 Alabaster Drive
Brampton, Ontario
This beautifully maintained home offers a unique layout featuring both a separate living and family room, a rare find at this price point! The finished basement includes a separate entrance and a large bedroom ideal for extended family, personal use, or an in-law suite. The main level is bright and spacious, perfect for entertaining or relaxing with family and the updated kitchen features stainless steel appliances. The primary bedroom includes a 4-piece ensuite, complemented by two additional spacious bedrooms on the upper level. Whether you're a first-time homebuyer or an investor, this home is packed with potential and value. Don't miss out on this fantastic opportunity! (id:60365)
32 Marbury Crescent
Toronto, Ontario
Spacious 3 Bed 2 Bath Cozy Bungalow Home (Main Only) In The Coveted Parkwoods-Donalds. Large Eat-In Kitchen With Granite Counters. Large Living Rm /Dining Rm Open Concept. Excellent Location! Just Minutes Away From Fairview Mall, Parkview Mall, Great Amenities, DVP, 401, 404 and Schools. A Gem In North York! Don't Miss It! (id:60365)
24 Marlow Place
Brampton, Ontario
**OPEN HOUSE SAT-SUN 1-4**Your Private Luxury Retreat!! Welcome to 24 Marlow Place a fully renovated, 5-bedroom executive home tucked into one of Bramptons most exclusive and family-friendly cul-de-sacs. Sitting on an oversized pie-shaped lot (37.07' x 160', widening to 120' across the back), this property delivers elegance, privacy, and a true resort lifestyle. Before you even step inside, you're welcomed by a private front courtyard the perfect space to sip your morning coffee or greet guests with style. Every inch of this home has been upgraded from top to bottom with high-end finishes and thoughtful touches. From the brand-new garage doors to the designer bathrooms, custom lighting, hardwood floors, and a chef-inspired kitchen with an over-sized centre island, breakfast bar, and high-end stainless steel appliances...absolutely no details have been overlooked. The main level flows beautifully with formal living and dining rooms, plus a cozy family room with fireplace and views of your show-stopping backyard. Step outside to your personal oasis: a fully gated in-ground saltwater heated pool, basketball court, putting green, and direct access to the scenic trail behind the home. The enclosed solarium with a built-in hot tub offers four-season enjoyment, while the pool cabana complete with a lounge and full washroom with shower adds comfort and convenience for poolside entertaining. Downstairs, the fully finished basement is equally impressive, featuring a full second kitchen, a modern bathroom, and even a built-in fish tank making it ideal as an in-law suite, guest space, or an entertainers dream zone. Located just minutes from top-rated schools, parks, shopping, and major highways, 24 Marlow Place is a rare opportunity to own a move-in-ready luxury home with every feature you've been searching for. Book your private tour today and prepare to be impressed!! (id:60365)
1460 Caulder Drive
Oakville, Ontario
This beautifully updated 5-bedroom executive home offers 3,568 sq ft of total living space and sits on a rare 138.86 ft x 110.35 ft south-facing corner lot with RL1-0 zoning in the prestigious Morrison neighborhood, just steps from Oakvilles top-ranked schools including Oakville Trafalgar High School, Maple Grove Public School, and EJ James. Featuring a rare 3-car garage and located on a quiet street, the home showcases hand-scraped solid wood flooring and crown mouldings throughout the main and second levels. The custom kitchen with high-end appliances flows into a warm family room with a fireplace and sliding doors leading to an entertainers backyard complete with a heated saltwater pool, cabana, outdoor shower, stone patio, and deck (2018). The main floor also offers formal living and dining rooms, a 2-piece powder room, and a functional laundry/mudroom with garage access. Upstairs, the spacious primary suite includes built-in closets and a spa-like ensuite, while the oversized 5th bedroom offers the unique potential to convert into two bathrooms, creating a versatile 4-bedroom, 4-bathroom layout ideal for modern family living. The finished basement (2017) adds a bright playroom and ample storage. Recent updates include roof shingles (2022), furnace and A/C (2017), kitchen and bathroom renovations (2017), exterior doors and front fence (2021), shed (2018), and pool gas heater (2022). Located minutes from Downtown Oakville, lakefront parks, private schools, fine dining, and with easy access to the QEW, 403, and GO Transit, this move-in-ready gem offers the best of Southeast Oakville living. (id:60365)
2530 Countryside Drive
Brampton, Ontario
Welcome to this stunning 3+1 bedroom townhome nestled in a quiet, secluded community in Brampton. With 1,875 square feet of well-designed living space above grade, plus a fully finished basement, there's plenty of room for the whole family to spread out and enjoy. The basement offers the perfect space for a home office, gym, or an extra living area for guests.Step outside to your oversized balcony a great spot to soak up the sun, fire up the BBQ, or unwind with a coffee on warm summer days. Whether you're looking for comfort, convenience, or extra space to grow, this home checks all the boxes. (id:60365)
6837 Lisgar Drive
Mississauga, Ontario
Welcome to 6837 Lisgar Drive, a Bright & Beautiful Family Home in a Prime Mississauga Location! This well-maintained 2-storey Detached home offers almost 2,400 sf of above-grade living space, thoughtfully designed for comfort, functionality & modern living. Located in the highly sought-after Lisgar community, this home is perfect for families looking to move into a top-tier school zone. Step into a sun-filled main floor featuring brand-new engineered hardwood flooring, fresh paint, modern light fixtures & an inviting layout ideal for both daily living & entertaining. The open-concept Living & Dining areas flow seamlessly into the Kitchen & Family room, while direct Garage access & main floor Laundry add everyday convenience. Upstairs, you'll find 4 spacious Bedrooms, including a large Primary Retreat w/ 5pc ensuite & walk-in Closet. All Bedrooms upstairs come equipped w/ Louvolite Manual Blinds & all Main Floor Windows feature Louvolite Automated Blinds w/ Remote, offering both comfort & style. The newly finished Basement provides a generous open Recreation space, complete w/ a custom Wet Bar area - perfect for entertaining or creating a personal retreat. And the backyard is nicely landscaped w/ patio slabs - ideal for summer BBQs and family gatherings. Notable Upgrades: Main Floor Engineered Hardwood (2025); All new Electrical Light Fixtures (2025); Basement Renovation (2024); Furnace (2024); A/C (2020); NEMA Plug in Garage for EV Charging (2023); Windows (2019); Roof (2017). This gem is located in a Prime location w/ Top-Rated Schools: Kindree PS; Lisgar Middle School; Meadowvale SS, St. Joan of Arc Catholic SS; scenic walking & biking trails; close to everything while offering quiet residential charm; minutes to Lisgar GO & easy access to Hwys 401 & 407. Now is the perfect time to settle into this desirable Lisgar home - before the new school year begins! Don't miss your chance to own a move-in ready property in one of Mississauga's most welcoming communities. (id:60365)
1386 Myron Drive
Mississauga, Ontario
A stunning garden oasis awaits! An inviting & beautifully cared for 4+1 bedroom, 3-bathroom 2-storey family home nestled on a breathtaking 52 x 257 ft. garden lot in the highly desirable Lakeview community in South Mississauga. This exceptional property blends comfort, space, and versatility in a setting that feels like your own private retreat. Step into the heart of the home - a spacious, sunlit eat-in kitchen perfect for gatherings, featuring a large centre island, stainless steel appliances, a breakfast area, a picture window with garden views, and a walkout to the spectacular backyard. The main level also offers a warm & elegant layout with a formal dining room, cozy living room, sun-drenched family room, convenient laundry, and powder room. Upstairs, discover four generously sized bedrooms, including a serene primary suite with a walk-in closet and private ensuite. Multiple walkouts open to a west-facing backyard oasis - a true showstopper with two peaceful ponds, vibrant birdlife, a flourishing vegetable patch, lush perennial gardens, and a large pergola that invites year-round enjoyment. A spacious heated and powered shed adds even more functionality to this magical outdoor space. The finished basement adds exceptional value with a large rec room, ample storage, two workshops, a cedar closet, and an additional bedroom - plus a separate entrance offering potential for a future income or in-law suite. Additional highlights include three cozy gas fireplaces, a sun tunnel skylight, interior access to the double garage, and nearly 30 years of love and care poured into every corner of this warm, welcoming home. Just steps from Lakeview Golf Course, parks, waterfront trails, shopping, transit, highways, and the brand-new Carmen Corbasson Community Centre - this home offers an unbeatable lifestyle on a prime street in one of Mississaugas most vibrant and evolving communities. 1386 Myron Drive is more than just a house - its a place where your next chapter begins. (id:60365)
3234 Post Road
Oakville, Ontario
Welcome to this impeccably maintained executive townhome (Only linked by garage) , ideally situated in the prestigious Glenorchy community of Oakville. Built by Fernbrook Homes, this elegant 3-bedroom, 3-bath residence offers over 2,100 sq ft of above-ground living space and features the sought-after 25-ft wide "Eaton" floor plan, designed for both comfort and functionality perfect for families and professionals alike. The English Manor-style exterior showcases timeless stucco with custom mouldings and a welcoming covered front porch. Inside, you'll find a sun-filled, open-concept main floor with hardwood flooring, tray ceilings, and a spacious living and dining area ideal for entertaining or relaxing. The chef-inspired kitchen features crisp white cabinetry, quartz countertops, nearly-new stainless steel appliances, a large center island with extended breakfast bar, and abundant storage. The eat-in area opens to a walk-out deck and fully fenced backyard, ideal for summer gatherings and outdoor enjoyment. Upstairs, the spacious primary suite includes a large walk-in closet and a spa-like 5-piece ensuite with double quartz vanities and a frameless glass shower. Two additional well-sized bedrooms with double closets share a sleek 4-piece bath, one bedroom even includes a dedicated study nook. Convenient second-floor laundry and no carpet throughout add to the modern appeal. Additional Features: Custom gas fireplace with mantle in the family room; Hardwood staircase with upgraded wrought-iron spindles; Professional interlocking in both front and backyard; Exceptional curb appeal and turn-key condition. Prime location close to top-rated schools (including Dr. David R. Williams), scenic parks, shopping, Oakville Trafalgar Memorial Hospital, major highways (403/407/401), and the GO Station. Don't miss this opportunity to own a beautifully upgraded, stylish townhome in one of Oakville's most desirable neighbourhoods! (id:60365)
54 Luminous Court
Brampton, Ontario
This meticulously maintained Heart Lake detached home on a quiet, child-safe court features a completely upgraded 2025 chef's kitchen with brand-new quartz counters and premium stainless-steel appliances including French door fridge, new oven with high-efficiency 400 CFM microwave hood (perfect for eliminating cooking aromas), dishwasher and stove, plus an additional fridge in the basement. The entire home has been freshly painted and showcases significant improvements including a 2020 roof replacement, refinished hardwood floors throughout, two refreshed washrooms, resealed driveway, and a spacious entertainer's deck perfect for hosting. The property includes a central vacuum system in as-is condition. The beautifully finished basement offers a cozy wood-burning fireplace and in-law suite potential, while the backyard features a versatile greenhouse - ideal for garden enthusiasts, a tranquil sunroom, or flexible hobby space (easily removable if preferred). The enclosed porch provides year-round comfort. Nestled just steps from top schools, parks and the Heart Lake Recreation Centre, this move-in ready property blends modern upgrades with endless possibilities. (id:60365)


