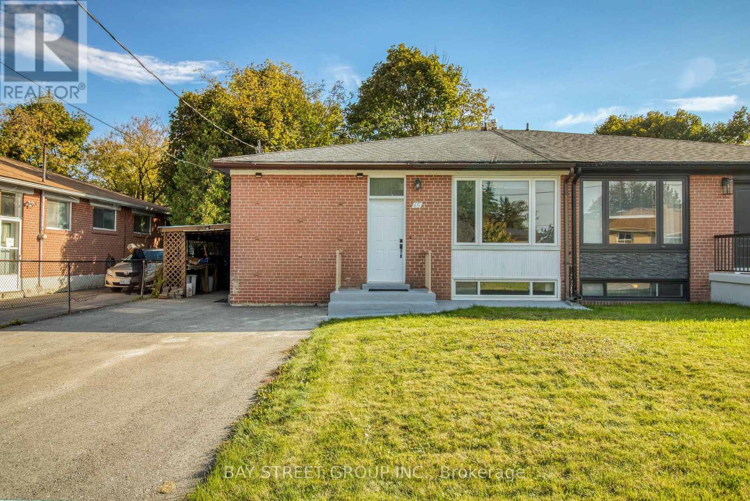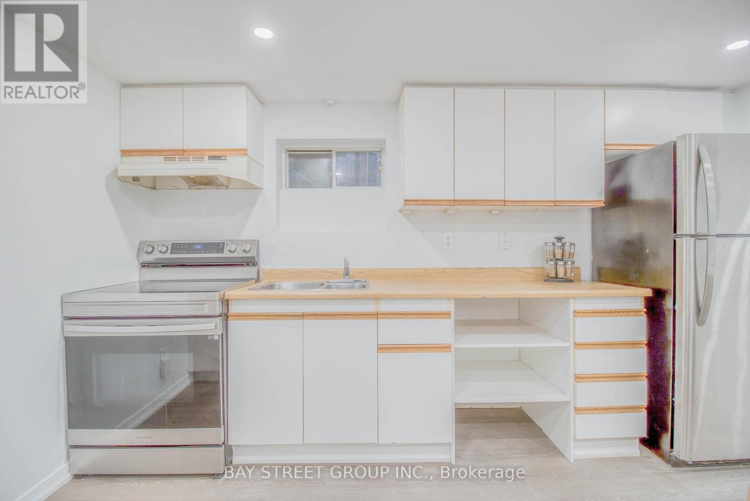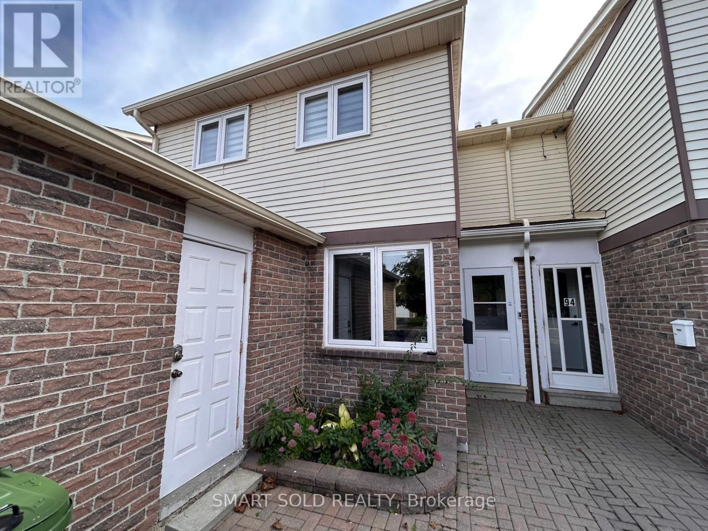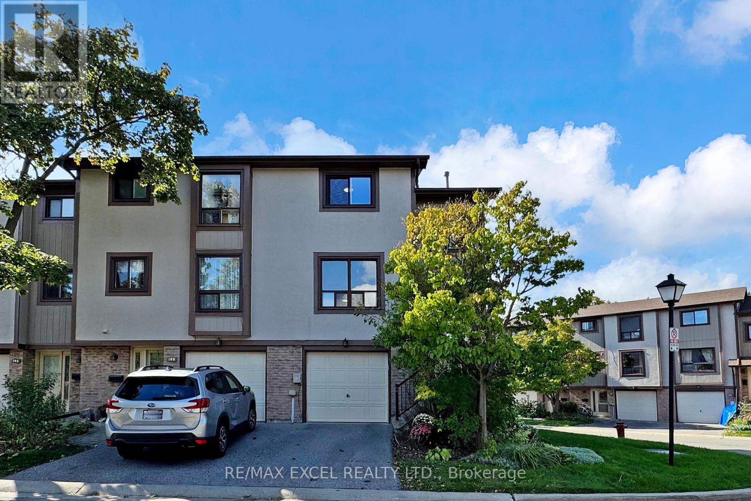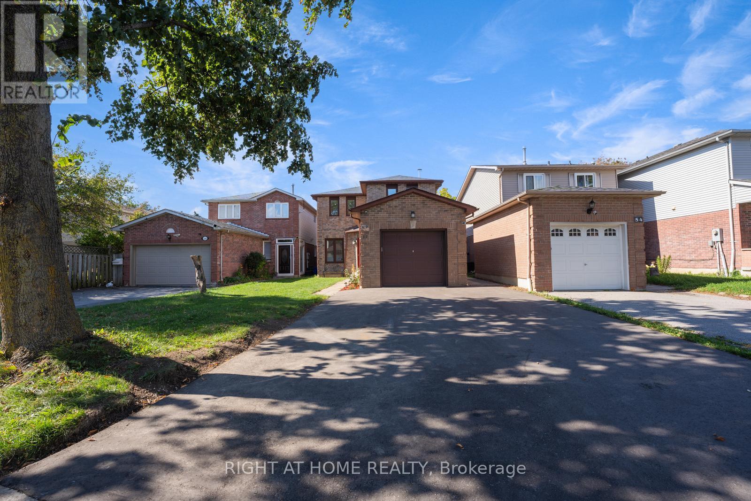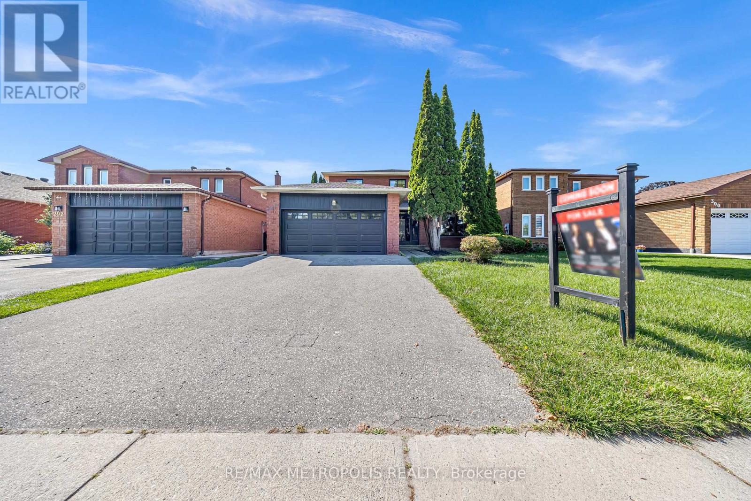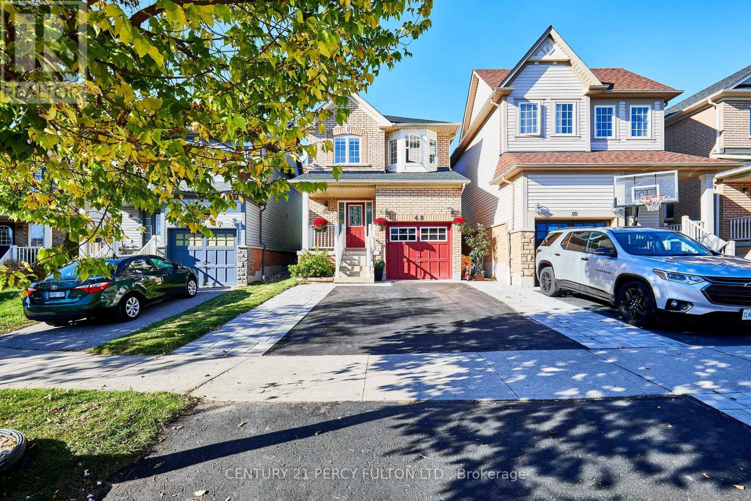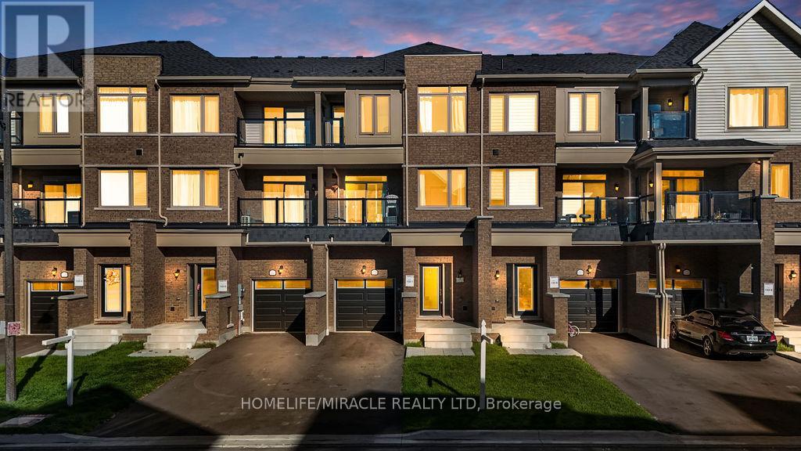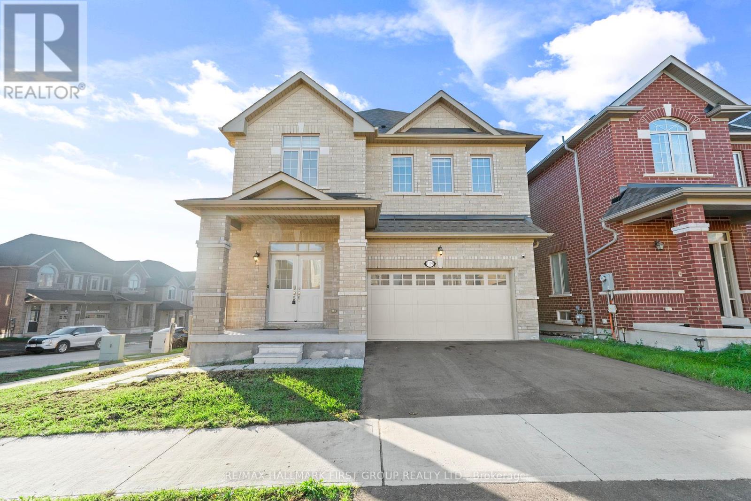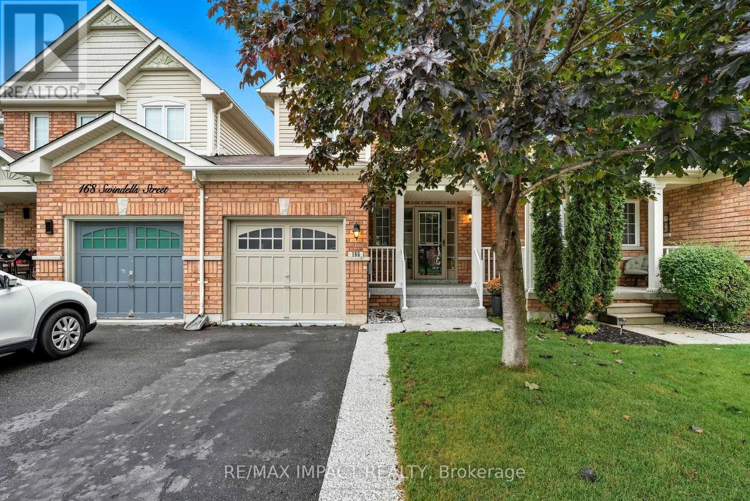Main Floor - 65 Davis Road
Aurora, Ontario
Very Well Maintained 4 Bedrooms House ( Main Floor Only),2 washrooms & Landry room on main floor For Rent. Large Backyard. In The Heart Of Aurora Highlands( Yonge And Henderson), 2 Parking Spots. Over Looking A Peaceful Ravine Setting Backyard . Walking To All Amenities Such As No Frills, Metro, Shoppers Drug Mart, Aurora Shopping Center And Many Other Shops And Restaurants. Easy Access To Transit. Short Drive To Aurora Go Station. Absolutely no pets and no smoking anywhere on premises or grounds. Tenant insurance is required. The tenant will pay 2/3 of the utilities and maintain driveway and front yard & backyard (shoveling and grass cutting). Must provide recent credit report, the last 3 pay stubs, employment letter and completed Rental Application. (id:60365)
Basement #2 - 65 Davis Road
Aurora, Ontario
In The Heart Of Aurora Highlands( Yonge And Henderson), rent with 1 Parking Spot. Walking To All Amenities Such As No Frills, Metro, Shoppers Drug Mart, Aurora Shopping Center And Many Other Shops And Restaurants. Easy Access To Transit. Short Drive To Aurora Go Station. Absolutely no pets and no smoking anywhere on premises or grounds. Tenant insurance is required. The tenant will pay 20% of the utilities and maintain driveway and backyard (shoveling and grass cutting). Must provide recent credit report, the last 3 pay stubs, employment letter and completed Rental Application. (id:60365)
27 Brimwood Crescent
Richmond Hill, Ontario
Truly Magnificent Mansion W/Superior Quality All Imaginable Upgrd Top To Bottom. Luxurious 3 Garage Home In Prestigious Bayview Hill, Backing Onto Premium Ravine & The Beaver Creek, W/Walkout Bsmt. Stone Front, 9' Ceiling On Main Flr, Two-Storey High Foyer W/Skylight,18' Ceiling on Living Room, Cornice Moulding & Hrdwd Floor Throughout, Breakfast Area. Interlocking Brick Driveway, Nice Landscaping. Flagstone-Edged Pond W/Fountain &Waterfall. Fin W/O Bsmt W/Bar, Gym, Sauna Room&2Bdrms. Top Ranking School Bayview Ss With IB Program and Bayview Hill Elementary School. Easy Access To Shopping, Community Center, Parks, Go Transit And Highway. (id:60365)
Bsmt - 92 Radwell Crescent
Toronto, Ontario
Fully Renovated Luxury 2-Bedroom Basement Unit With Separate Entrance! Most of The Furnitures Included! This Brand-New, Never Occupied Basement Unit Features 2 Bedrooms With Windows, 1 Full Bathroom, And A Modern Kitchen, All Completely Renovated With Over $180,000 In Upgrades. Bedrooms Include Newly Built Closets, And The Unit Comes Furnished With All Brand New Appliances, Providing A Bright, Comfortable, Move-In Ready Space.This Basement Has A Private Separate Entrance, Perfect For Tenants Seeking Privacy. And One Driveway Parking Spaces Included. Located In The Midland & McNicoll Area,Conveniently Near Asia Food Mart, Daimaru, GyuBee And A Variety Of Chinese Restaurants, Making Daily Life Especially Convenient For Chinese Families. Easy Access To TTC. Move-In Ready. Just Bring Your Suitcase! (id:60365)
45 Hatch Street E
Whitby, Ontario
Welcome to 45 Hatch Street, an elegant and thoughtfully designed home nestled in one of Whitby's most prestigious and family-friendly neighbourhoods. Set within the heart of Durham Region, this residence offers the perfect blend of luxurious comfort, natural beauty, and seamless urban connectivity ideal for discerning buyers seeking both lifestyle and location. From the moment you arrive, this home impresses. A convenient garage-to-home entrance leads you into a bright, spacious foyer that sets the tone for the rest of the home, warm, welcoming, and impeccably maintained. The open-concept main level features a generous eat-in kitchen, perfect for family meals or entertaining guests, with modern finishes and ample storage. Adjacent to the kitchen, relax in the inviting family room, complete with soaring vaulted ceilings and a cozy fireplace an ideal space to unwind in style. Upstairs, the home continues to delight with a unique open-concept landing that functions beautifully as a home office, study nook, or coffee bar lounge. Step out onto your private balcony and enjoy a quiet morning coffee or evening glass of wine while taking in the fresh air and peaceful surroundings. Fenced backyard offers added privacy with no homes directly behind, complemented by a well-appointed deck-ideal for hosting gatherings. Families will appreciate access to top-performing schools in both the Durham District and Durham Catholic school boards, with post-secondary options such as Durham College and Ontario Tech University also nearby. For commuters, Highway 401, Whitby GO Station, and Durham Region Transit provide quick and easy access across the GTA. Furnace Replaced in 2025 (id:60365)
98 - 24 Fundy Bay Boulevard
Toronto, Ontario
Great Opportunity to Own this Bright & Functional Layout End Unit Family TownHome In Top Rated School Zone. . Highly Demanded and Very Convenient Neighborhood. Well maintained. Step To David Lewis,Terry Fox P.S And Famous Bethune Ci, St Maximilian Kolbe; Walk To Public Transit, L'Amoreaux Community Center, Kidstown Playground, Shops Of Bamburgh. Bright & Gorgeous Layout, Over 1500+ SqFt Of Living Space.Backyard Facing To West* Lots Of Sunshine*Functional Layout. **Fresh Painted **Laminate Floor Through Out.Ground Level Rec Room W/O To Fenced Backyard Enjoying The Peace & Privacy. Perfect For Family& Friends Entertainment! Liv/Din Rm Open Concept,Family Size Kitchen W/ Eat In Breakfast .3 Good Sized Bedrooms With 4Pc Bath On Second.Prm Br W/Double Closet & Large Window,Garage Direct Access To Inside. Excellent Location, Walks To Schools, Supermarkets, Restaurants,Parks,Banks,Library, Ttc. Mins Drive To T&T, Bridletowne Mall,HWY 401 ,Pacific Mall ,Go Station...Close To All The Amenities You Need Nearby!Don't Miss Out !Open House Oct 11&12 th 2p.m.-5 p.m. (id:60365)
52 Dobson Drive
Ajax, Ontario
Welcome To 52 Dobson Drive! A Beautifully Renovated 3 Bed + 3.5 Bath + In-Law Suite Detached Home In The Heart Of Central Ajax, Seamlessly Blending Modern Design With Everyday Comfort. Ideally Located Minutes To Hwy 401 And A Short Drive To 412 & 407, Offering Excellent Connectivity Across The GTA. Nestled In A Family-Friendly Neighbourhood Close To Parks, Schools, Transit & Shopping, Including Durham Centre (Walmart, Costco, Cineplex), Heritage Market Square (McDonald's, Applebees), And Whitetail Centre (Karahi Boys, Chaiiwala Of London). Main Floor: Fully Transformed In 2024 With New Flooring, Smooth Ceilings, Pot Lights, Fresh Paint, Upgraded Trim, New Doors, & A Striking Feature Wall In The Family Room. The Updated Staircase With Refinished Railings Adds A Touch Of Sophistication. The Modern Kitchen (2022) Features Newer Appliances, Custom Cabinetry, Stylish Backsplash, & Direct Garage Access. The Elegant Powder Room (2021) Completes The Main Level. Second Floor: Renovated In 2024 With New Flooring, Pot Lights, Doors, & Paint. The Spacious Primary Suite Offers A Custom Walk-In Closet (2022), Accent Feature Wall (2024), & A Modern 3-Piece Ensuite With Glass Shower (2021). Two Additional Bedrooms Provide Ample Space, Including Bedroom 2 With An Added Closet (2024). A Shared 4-Piece Bathroom & 2nd-Floor Laundry (2021) Add Everyday Convenience. Basement: Professionally Finished In 2023 With A Separate Side Entrance, Enlarged Windows & Upgraded 200-Amp Service. Includes A Full 3-Piece Bath, Kitchenette, Laundry Area, & New Appliances (2023) Perfect For An In-Law Suite, Guests Or Multi-Generational Living. Exterior: Upgraded Roof (Dec 2024), Expanded Driveway (June 2025), Landscaped Backyard With Refinished Deck, Fully Fenced, Flower Beds & Concrete Stonework (Aug 2024). Most Windows Replaced (2017). Water Heater Owned. A Move-In Ready Home Offering Quality Craftsmanship, Modern Elegance & Thoughtful Upgrades Throughout Truly A Property You'll Be Proud To Call Home! (id:60365)
296 Thornton Road N
Oshawa, Ontario
Where Luxury Meets Lifestyle! This custom-finished 5+3 bedroom home in the heart of McLaughlin is a true showstopper fully renovated from top to bottom with unmatched craftsmanship and attention to detail. Designed for modern living, this home seamlessly blends elegance, functionality, and comfort throughout. Step into a chef-inspired kitchen featuring sleek custom cabinetry, quartz countertops, high-end finishes, and contemporary lighting a perfect space for cooking and entertaining. The open-concept main floor boasts spacious living and dining areas with designer accent walls, premium flooring, and oversized windows that fill every room with natural light. The finished basement offers 3 additional bedrooms and a large, versatile living area ideal for extended family or guests. With $$$ spent on renovations, no detail has been overlooked from modern fixtures and finishes to thoughtful layout upgrades that enhance everyday living. Enjoy a 2-car garage, private backyard, and a prime location surrounded by parks, schools, and green spaces. Conveniently located minutes from Lakeridge Hospital, Hwy 401, Hwy 407, and the GO Train, this home is perfect for families and commuters alike .A rare find that blends luxury, design, and practicality truly move-in ready and one of a kind! (id:60365)
48 Bettina Place
Whitby, Ontario
Welcome to this beautiful 3-bedroom, 3-bathroom detached home, located on a quiet, tree-lined, family-friendly street. This move-in-ready gem offers comfort, style, and thoughtful upgrades throughout. Step inside to discover updated laminate flooring, modern lighting, and a spacious open-concept layout connecting the kitchen, living, and dining areas ideal for both everyday living and entertaining. The large primary bedroom features a walk-in closet and private ensuite, while two additional bedrooms provide generous space for family or guests. Downstairs, the finished basement includes a versatile bonus room perfect for a home office, rec room, or playroom. Enjoy peace of mind with a brand new roof (2025), new furnace (2022), and brand new stainless steel fridge and stove. Curb appeal shines with stone landscaping in the front, adding charm and low-maintenance beauty to the exterior. In the fully fenced backyard, unwind on the 16'x16' deck, gather around the stone firepit, sway in the hammock, or plan your future hot tub on the ready-made stone pad your own private outdoor retreat. This is the perfect blend of modern updates, functional layout, and serene outdoor living. Don't miss your chance to call it home. (id:60365)
1115 Lockie Drive
Oshawa, Ontario
Just 1 year new and truly one-of-a-kind, this stunning 3-storey freehold townhome is located in one of North Oshawa's most desirable and fast-growing neighborhoods. Featuring 4 spacious bedrooms and 3 full bathrooms, this home offers an upgraded open-concept main floor with a modern eat-in kitchen equipped with stainless steel appliances, a gas range, and a microwave range hood vent. The kitchen flows seamlessly into a combined living and dining area, complemented by a cozy study nook perfect for remote work or homework. A versatile main floor bedroom provides flexibility for guests, in laws, or a home office. Upstairs, the private primary suite includes its own ensuite bath, while two additional bedrooms share a full modern bathroom. This home offers both comfort and convenience, located just minutes from Highway 407, top-rated schools, shopping centers, parks, and all essential amenities. Perfect for families, this freehold townhome blends style, space, and location in a growing and family-friendly community. (id:60365)
1119 Skyridge Boulevard
Pickering, Ontario
Welcome To This Bright And Beautiful 4 Bedroom, 3 Bathroom Detached Home On A Corner Lot In Pickering's Newly Developing New Seaton Community! This Stunning Property Offers Incredible Natural Light Throughout, Thanks To The Abundance Of Windows In Every Room. Thoughtfully Designed With Functionality And Comfort In Mind, This Home Blends Modern Finishes With Everyday Convenience. Step Inside And Enjoy The Flow Of Hardwood Flooring Through The Elegant Dining Room And Spacious Open-Concept Living Room, Where Oversized Windows Fill The Space With Warmth And Natural Light. Off The Dining Room, Walk-Out Doors Lead To A Charming Porch And A Walkway That Connects To The Driveway Enhancing Both Curb Appeal And Functionality. The Living Area Flows Seamlessly Into The Modern Kitchen, Featuring Stainless Steel Appliances, Breakfast Island, And A View That Overlooks The Backyard And Living Room Ideal For Entertaining Or Keeping An Eye On The Family While Cooking. Upstairs, You'll Find A Convenient Second-Floor Laundry Room With A Sink, Making Everyday Chores A Breeze. The Primary Suite Is A Peaceful Retreat Featuring A Walk-In Closet And A Private 4Pc Ensuite. Three Additional Bedrooms, Offering Ample Space For Family, Guests, Or A Home Office. Complete With Interior Garage Access And An Unfinished Basement With Endless Potential For A Custom Rec Room, or Home Gym. Minutes From Schools, Parks, Trails, Shopping, And Easy Access To Highway 401 And 407. Don't Miss The Opportunity To Call This Bright And Spacious Home Your Own With A Perfect Blend Of Comfort, Style, And Potential! (id:60365)
166 Swindells Street
Clarington, Ontario
Welcome to this beautifully kept home in one of Bowmanville's most desirable family-friendly neighbourhoods! Inside, you'll find bright, open living spaces and a functional kitchen designed for both entertaining and cozy nights in. Upstairs offers three spacious bedrooms with plenty of storage, while the freshly painted interior adds a turnkey touch. Step outside to enjoy a private backyard retreat with a large deck and power awning-perfect for barbecues and weekend relaxation. Conveniently located close to schools, parks, shopping, and transit, with quick access to Highways 401 and 407, this home combines comfort with everyday convenience. Updates- all bathrooms, deck, power awning, front steps and walkway with epoxy coating, new fridge/ stove. Don't miss this wonderful opportunity to make this exceptional home yours! (id:60365)

