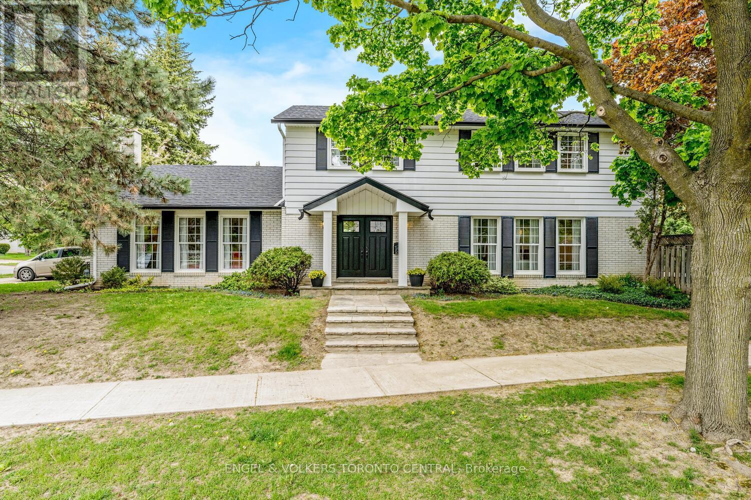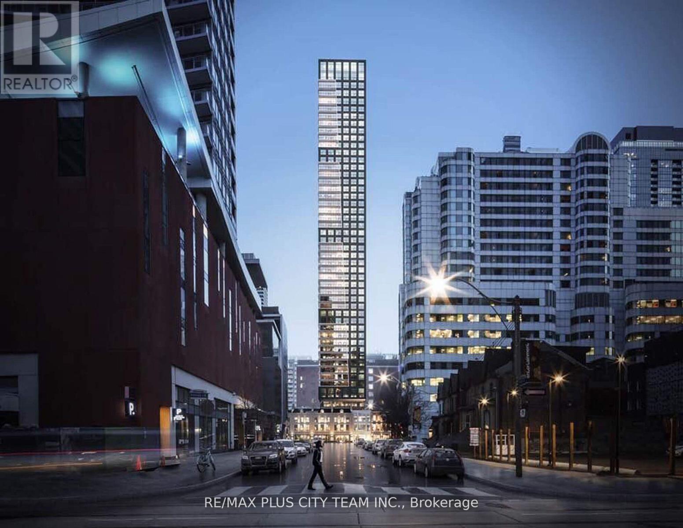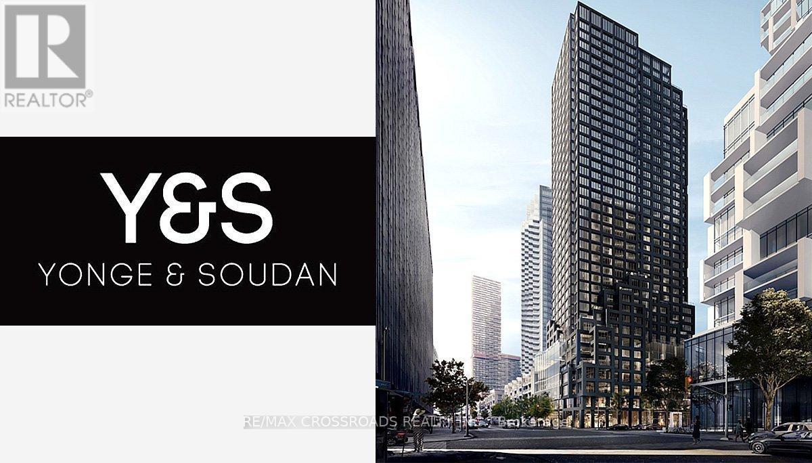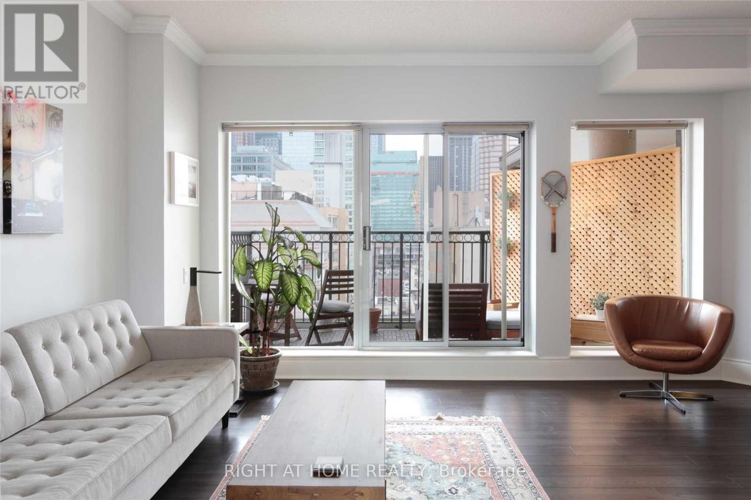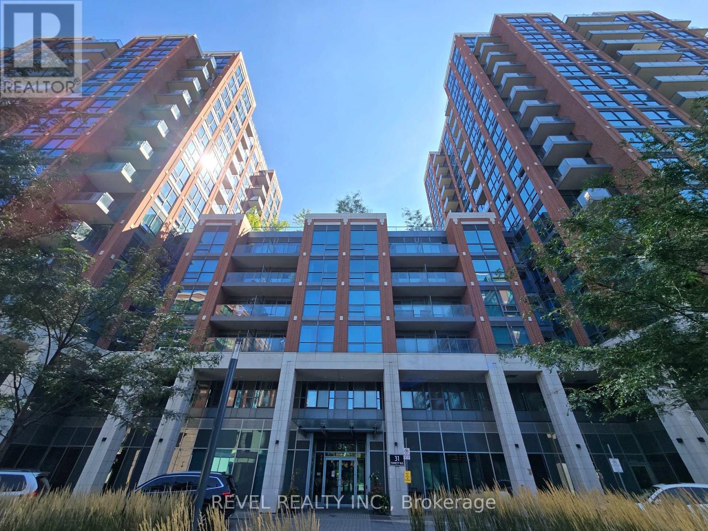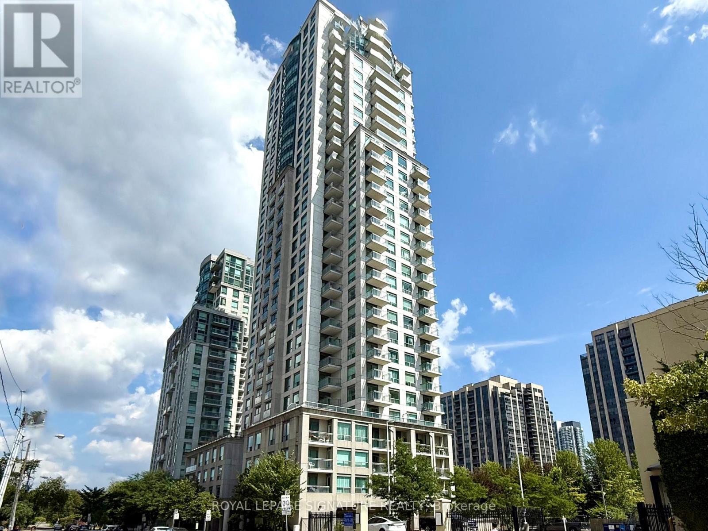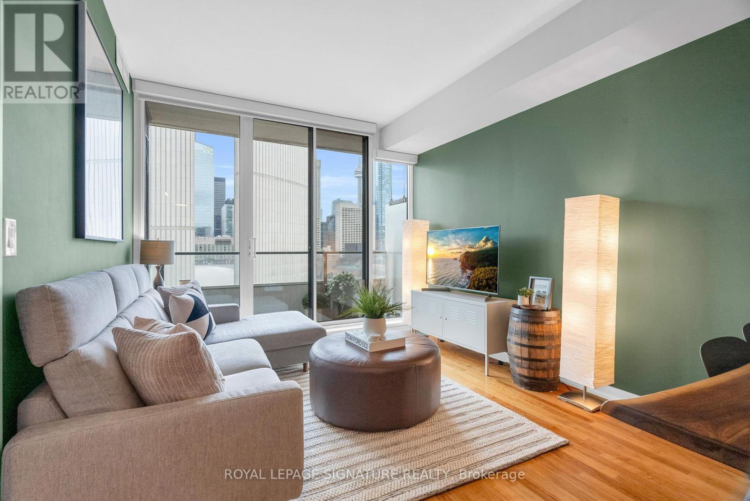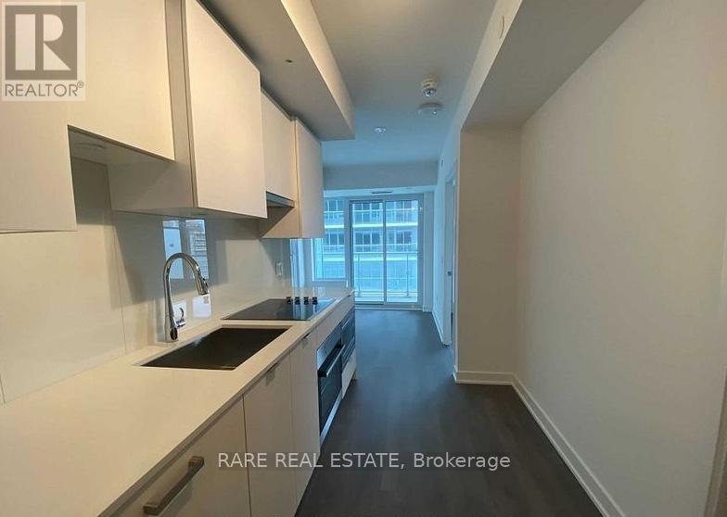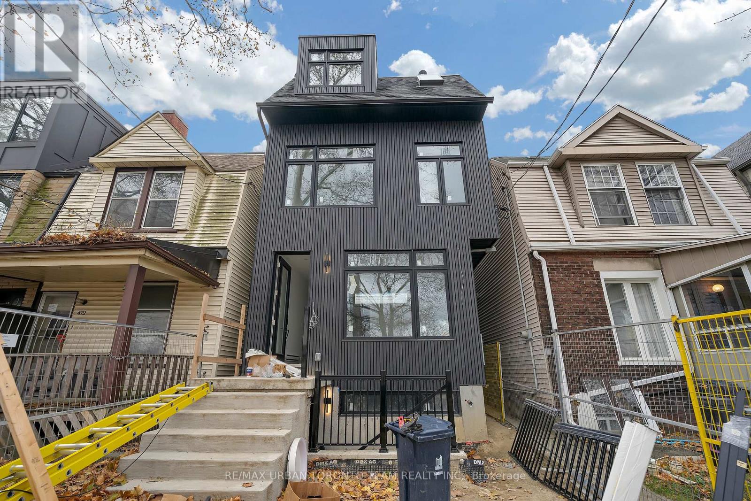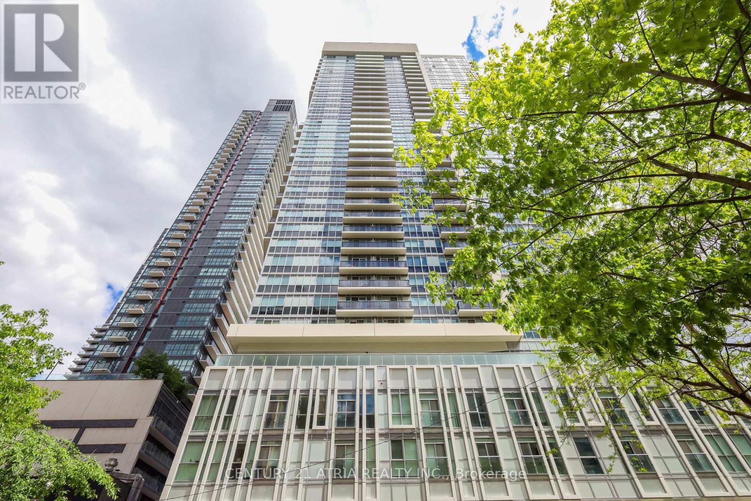33 Avonwick Gate
Toronto, Ontario
Welcome to 33 Avonwick Gate, a 4+1-Bedroom, 4-Bathroom detached home, offering more than 3,500 square feet of total living space, a fenced and private garden and a double garage. It is ideal for families looking for space for each of their members, whether they want to entertain, play, work or exercise. You will love having your friends and family there! Host your guests in the generous living room, which benefits from exceptional natural light thanks to its southern exposure! Unless you prefer to entertain them in a more casual way in front of the family room wood-burning fireplace! Enjoy preparing your gourmet meals in the spacious kitchen, featuring custom-made kitchen cabinets, granite countertops, Stainless-Steel appliances and a breakfast bar which opens directly into the large dining room. In summer, you will appreciate above all walking out onto the oversized terrace, and having a drink or preparing your BBQ! Last but not least, take advantage of the huge basement and turn it into your dream space - whether it be a recreation or media room, an office or a yoga studio! Avonwick Gate is a quiet tree-lined street in the sought-after residential neighbourhood of Parkwoods, renowned for its parks (Ranchdale Park & Underhill Park), nature trails and ravines.It is conveniently located near a grocery store (Value-Mart) and several malls (Shops At Don Mills & Victoria Terrace Shopping Centre). Public schools are a few minutes' walk away, while the private Crestwood Preparatory College is also within reasonable distance. (id:60365)
3204 - 327 King Street W
Toronto, Ontario
Welcome to Maverick Condos, where contemporary design meets downtown convenience in the heart of Toronto's vibrant Entertainment District. This bright and spacious 1-bedroom, 1-bathroom suite offers a stylish open-concept layout with floor-to-ceiling windows that fill the space with natural light. The modern kitchen features sleek countertops, built-in stainless steel appliances, and elegant finishes, providing both functionality and sophistication. The thoughtfully designed floor plan maximizes every inch of space, making it ideal for professionals or those seeking an upscale urban lifestyle. Residents enjoy access to premium amenities, including a state-of-the-art fitness centre, social and co-working lounges, and beautifully designed communal spaces perfect for relaxing or entertaining. Located steps from Toronto's best attractions, you're surrounded by world-class dining, shopping, and entertainment options. Enjoy quick access to the Financial District, TIFF Bell Lightbox, Rogers Centre, Scotiabank Arena, Union Station, and Billy Bishop Airport, with the streetcar right at your door for effortless commuting. This is downtown living at its most dynamic - stylish, convenient, and connected to everything the city has to offer. (id:60365)
302 - 18 William Carson Crescent
Toronto, Ontario
A private gated community of Hillside Ravines at York Mills. Fabulo0us 1 Bedroom + large den (separate Room) with closet and could be used as 2nd bedroom. Unit comes with 1 parking and 1 locker. Excellent amenities include 24 hours security/concierge, visitors parking, guest suite, party room, library room. Maintenance include all utilities, cable and internet. Minutes to Yonge Street and Highway 401. Easy access to York Mills Subway, TTC and Go buses. Close to renowned schools such as Owen PS, St. Andrews MS and York Mills CI as well as restaurants, shops and parks. (id:60365)
2309 - 20 Soudan Avenue
Toronto, Ontario
Welcome to Brand new Y & S Condos.Located at in the heart of Midtown Toronto. This beautifully designed 1+Den suite features a bright and functional layout with floor-to-ceiling windows, open-concept living space ideal for professionals or couples. The spacious den serves perfectly as a work-from-home office or flexible storage space. Located just steps from Yonge & Eglinton, steps to the TTC subway, the upcoming Eglinton LRT, top grocery stores, cafes, restaurants, and all the conveniences of one of Toronto's most vibrant neighbourhoods. (id:60365)
901 - 115 Richmond Street E
Toronto, Ontario
Downtown Living At It's Finest! 1 + 1, 2 Wr In The Highly Sought Out French Quarters Building. Den Is Separate Room Ideal For Home Office, Or Spare Bedroom. Minutes From Subway, Financial District, Eaton Centre, P.A.T.H. St. Lawrence Market, Destilery. Bright And Airy Unit With Large Terrace And Oversized Living/Dining Room. Boutique Building With Only 80 Units, Discreet And Quiet. Fantastic Amenities, Including Well-Equipped Rooftop Gym, Rooftop Deck/Patio Complete With Herb Garden And BBQ, Perfect For Relaxing And Enjoying The Outdoors. Party/Entertainment/Meeting Room, Visitor Parking (id:60365)
205 - 31 Tippett Road
Toronto, Ontario
Charming 2-Bedroom Condo Near Yorkdale! Discover this bright 620 sq.ft. gem, featuring 2 cozy bedrooms and 1 modern bath, located steps from Yorkdale Shopping Centre, Wilson Subway Station, and all your favorite amenities! Whether you're commuting or enjoying local hotspots, this location is unbeatable. Inside the building, you'll find an array of luxury amenities: pet spa, yoga studio, courtyard, rooftop pool, BBQ & picnic area, private dining, party room, kids' playroom, and a study lounge for those work-from-home days. Ideal for urban professionals or small families! (id:60365)
1703 - 21 Hillcrest Avenue
Toronto, Ontario
Welcome to 21 Hillcrest! Conveniently located at Empress & Yonge in the heart of downtown North York, this generously-sized 794sf 1BR+Den corner unit features an open concept layout with a large dining room to the side, two balconies, & an oversized closet in the den. Rarely offered southeast corner exposure. Steps to groceries, shopping, TTC subway, restaurants, Mel Lastman Square, library, & so much more! Amenities include indoor pool, security, visitor parking, gym, & more. Heat & water included. Comes with parking & rarely offered locker. (id:60365)
1208 - 111 Elizabeth Street
Toronto, Ontario
Discover elevated downtown living in this beautifully updated 1+1 bedroom, 2-bath suite with stunning south-facing views. Boasting 779 sq ft of thoughtfully designed space, this sun-drenched unit features engineered hardwood floors throughout, a sleek modern kitchen with stainless steel appliances, full oven, and quartz countertops, plus two recently renovated spa-like bathrooms with new modern vanities. Wake up to iconic CN Tower views from the generous-sized primary bedroom w/ a stunning ensuite. The spacious den, complete with custom closets, offers incredible versatility and can easily be converted into a second bedroom, home office, or nursery perfect for your evolving lifestyle. Step out onto the balcony to soak in the stunning city views or unwind in your open-concept living space flooded with natural light. Your new home will include a prime parking spot on P3, a large 6' x 6' locker conveniently located nearby, and an owned, upgraded heat pump (2024). Located in a well-managed building with a newly updated 24-hour concierge and security desk (2024), offering seamless package reception and secure delivery handling. Residents enjoy access to top-tier amenities: a pool, jacuzzi, sauna, updated gym (2025), and a stylish multi-purpose room with kitchen, boardroom, and two-level entertaining space. EV charging is available for installation at your parking spot. Perfectly positioned in one of Torontos most dynamic and connected neighbourhoods, this location offers a 99 Walk Score and 100 Transit Score. You're surrounded by Torontos top hospitals including Mount Sinai, Toronto General, SickKids, and St. Michaels. Directly next to Toronto City Hall and the Eaton Centre, and with a full-service Longos at the bottom of the building, every convenience is at your doorstep. Experience the best of city living with acclaimed restaurants, cafes, and attractions just around the corner. (id:60365)
1102 - 195 Redpath Avenue
Toronto, Ontario
Welcome To Citylights On Broadway South Tower. Architecturally Stunning, Professionally Designed Amenities, Craftsmanship & Breathtaking Interior Designs - Y&E's Best Value! Walking Distance To Subway W/ Endless Restaurants & Shops! The Broadway Club Offers Over 18,000Sf Indoor & Over 10,000Sf Outdoor Amenities Including 2 Pools, Amphitheater, Party Rm W/ Chef's Kitchen, Fitness Centre +More! 1 Bed, 1 Bath W/ Balcony. North Exposure. Locker Included. (id:60365)
Lower - 474 Montrose Avenue
Toronto, Ontario
Welcome to the Brand New Lower-Level Suite at 474 Montrose Ave! Be the first to call this beautifully built 2-bedroom, 2-bathroom unit home. Thoughtfully designed and never lived in, this bright lower-level suite offers impressive comfort, style, and functionality in one of Toronto's most sought-after neighbourhoods.Step inside to a surprisingly sun-filled layout featuring high ceilings, recessed lighting, and modern finishes throughout. The spacious living area flows seamlessly into a contemporary kitchen, while both bedrooms offer generous closet space and full bathrooms-perfect for roommates, professionals, or couples seeking privacy. Enjoy the convenience of in-suite laundry, tons of additional storage, a private entrance, and separate rear access for everyday ease.This unit is separately metered with its own thermostat, giving you full control over your utilities and comfort.Situated in the heart of Little Italy / Bickford Park, you're moments from the city's best cafés, shopping, parks, and everyday conveniences. Walk to Christie or Ossington Station, hop on the Bloor TTC line, or explore the nearby restaurants along Bloor, Harbord, and College. With tree-lined streets, vibrant community amenities, and unbeatable walkability, this is downtown living at its finest. Brand New. Bright. Private. Perfectly Located. Don't miss this exceptional rental opportunity. (id:60365)
2105 - 77 Mutual Street
Toronto, Ontario
Luxury Condo Living Situated In One of Downtown's Most Central Neighborhoods! Prime Location Just Steps To Eaton Centre, Financial District, Top Universities, Shops & Restaurants. Spacious Two Bedroom Unit With Two Full Bathrooms. Enjoy High Ceilings And A Functional Layout With Floor To Ceiling Windows, Offering Plenty Of Natural Light Throughout. Bright Open Concept Living Area & Modern Kitchen With Quality Finishes. High Floor Unit With Balcony Overlooking The City Skyline With Unobstructed Views. Walking Distance To TMU, UofT, and St. Michaels Hospital. Easy Access To Transit. Exceptional Amenities Include Fitness Centre, Cardio Room, Yoga Studio, Outdoor Terrace, Party Room, Billiards Room, Games Room, Media Room, Guest Suites & More. (id:60365)
1027 - 77 Maitland Place
Toronto, Ontario
Best Lease Opportunity For A Large Two Bedroom In The Heart Of Cabbagetown! Just Renovated Open Concept Living, Dining And Kitchen Combo. Luxury Enhanced With Custom 24" By 24" 'Carrara Vera' Tile Throughout Foyer & Kitchen, New Custom Open Concept Kitchen W/Brand New Stainless Steel Appliances, Custom Quartz Counter, Extended Cabinets & Backsplash. Large Primary Bedroom W/Lrg Closet & Spa Inspired 4 Pc Washroom W/Deep Soaker Tub. Oversized Sun Filled East Facing Balcony Perfect For Entertaining And Transitional Indoor/Outdoor Living In The Summer. Well Equipped Building With Gym, Squash Court, Variety Store, Pool & Sauna. Steps To Ttc, TMU, Allen Gardens, Grocery, Banks, Shopping, Restaurants, Pam Mcconnell Aquatic Centre And The Lake. (id:60365)

