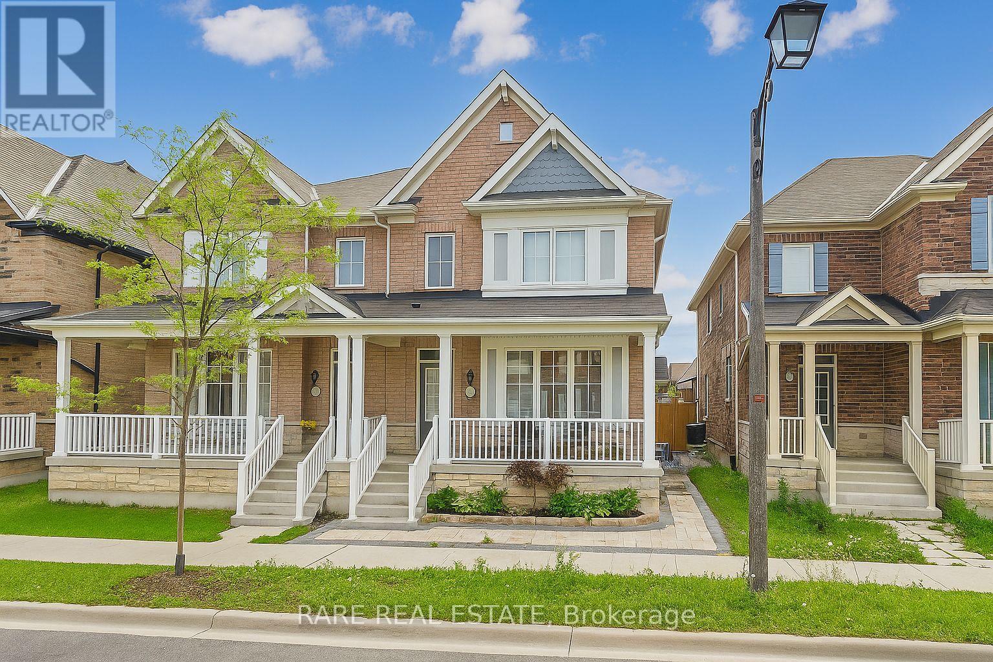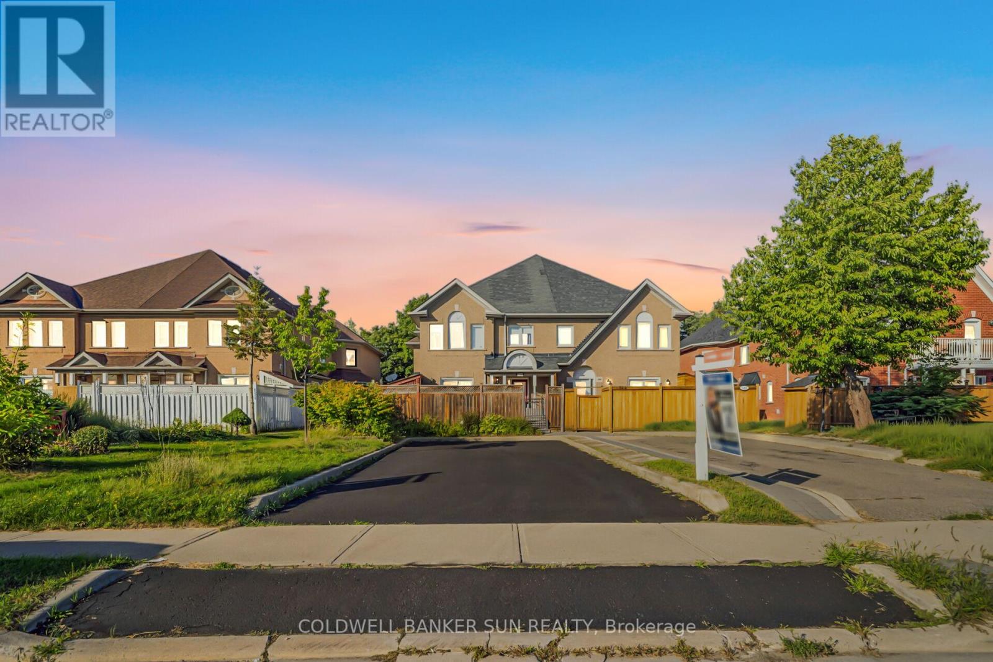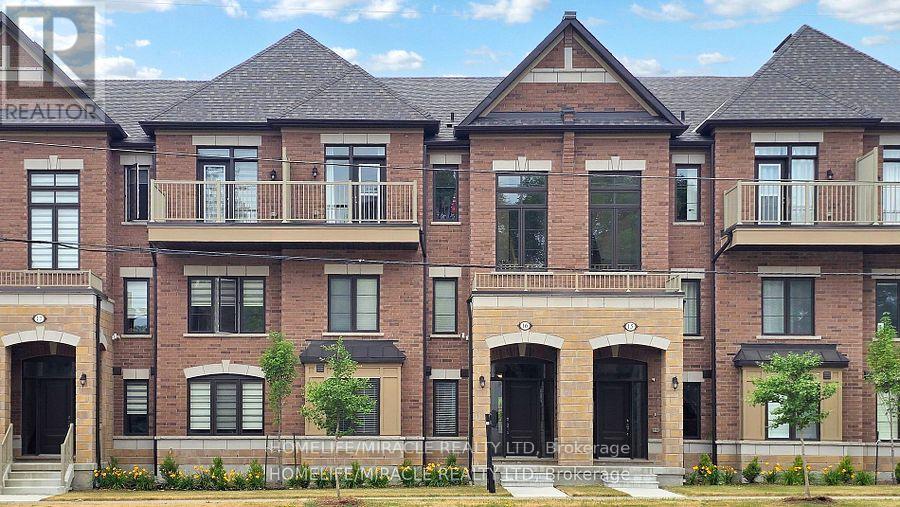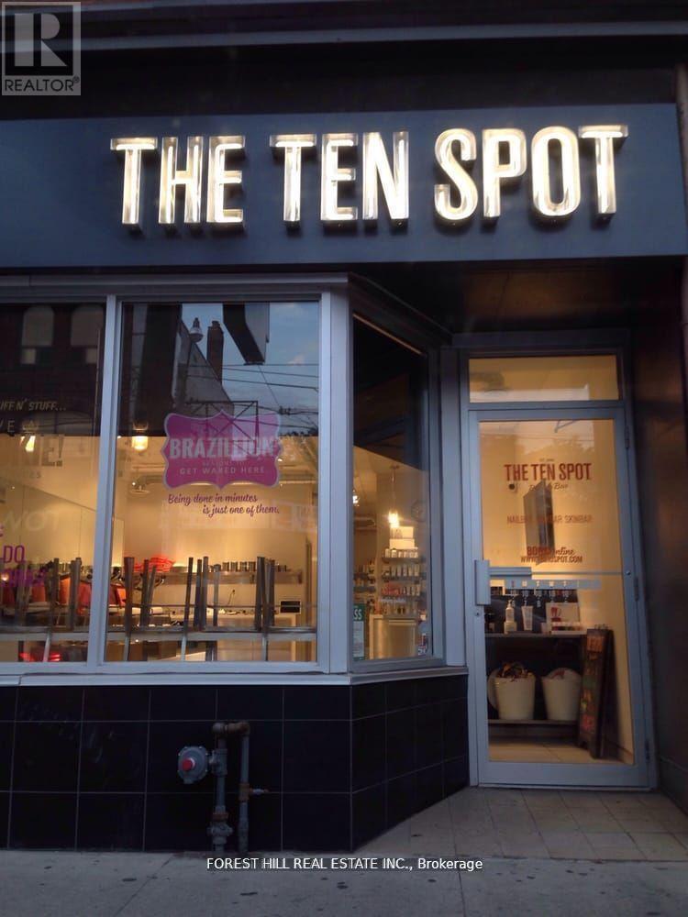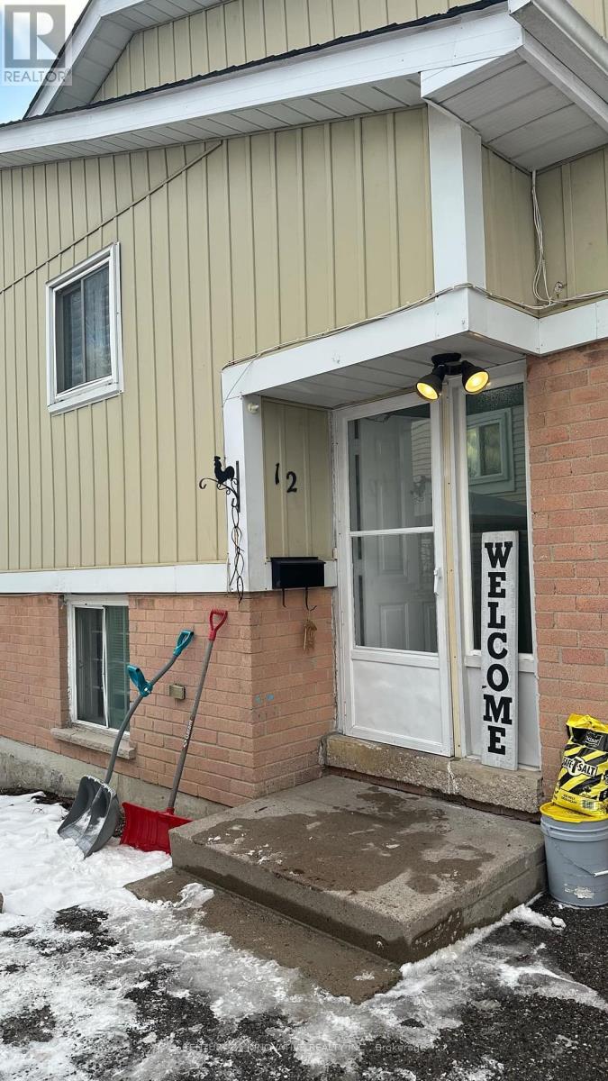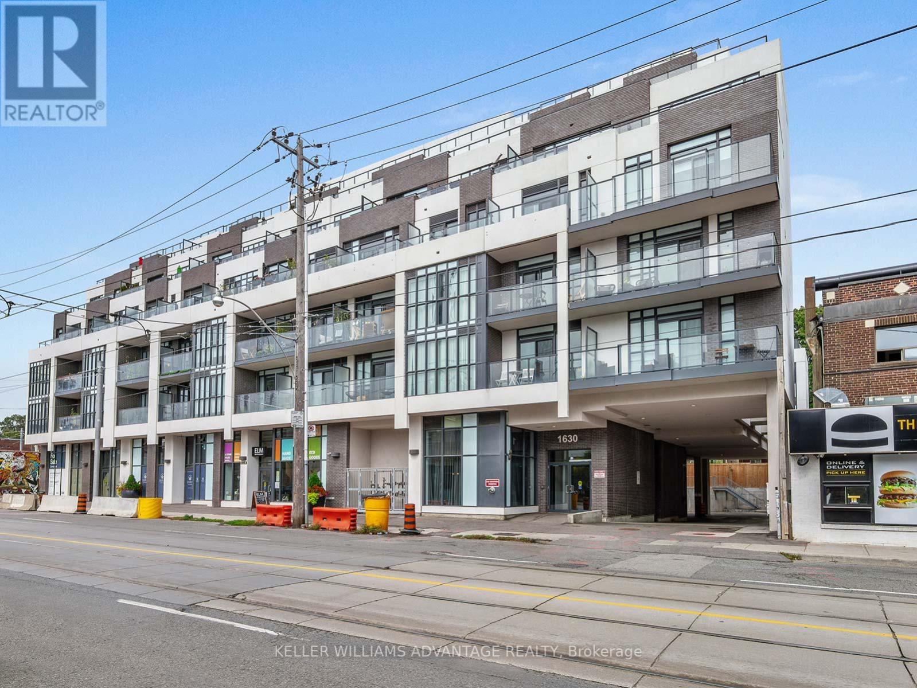60 Bittersweet Street
Markham, Ontario
***Power of Sale Opportunity with Property Vacant Oct 2nd: Welcome to 60 Bittersweet St, a beautifully maintained 4-bedroom, 3-bathroom semi-detached home located in the highly sought-after Cornell community of Markham at Bur Oak & 16th Ave. Offering a bright and functional layout, this spacious 2-storey home is ideal for both families and investors. The main level features hardwood floors throughout, pot lights in the living and family rooms, and a fully upgraded kitchen with quartz countertops, stylish backsplash, stainless steel appliances, and ample cabinetry, perfect for everyday living and entertaining. Upstairs, four well-sized and well-lit bedrooms provide comfortable family living, including a generous primary suite with ensuite bath and walk-in closet. The home also boasts a detached 2-car garage, interlocking in both the front and backyard for added curb appeal, and a convenient side entrance leading to a full-height unfinished basement, offering excellent potential to create a legal rental unit or private in-law suite. The home remains in the same well-kept condition as when previously listed for lease. Perfectly situated in one of Markham's most desirable neighbourhoods, this property is just minutes from top-ranked schools, parks, shopping, community centres, public transit, and major highways, offering unmatched convenience. Whether you are searching for a family home in a vibrant community or a secure income-generating property with future upside potential, 60 Bittersweet St presents an outstanding opportunity not to be missed. Property will be FULLY VACANT OCT 2nd with N11 signed by current Tenant. (id:60365)
72 Cassandra Crescent
Richmond Hill, Ontario
Welcome to 72 Cassandra Crescent, 3925 sqf -- a landmark residence in the heart of Bayview Hill, the most prestigious enclave. 9' ceiling ground floor, 10' ceiling living room and the breathtaking 17' high grand foyer. From the moment you step into, the natural light pours through skylights and California shutters, setting the stage for timeless elegance. Rich hardwood floors, detailed crown moulding, wainscoting walls, and pot lights throughout create an atmosphere of refined living. The chef-inspired kitchen is both grand and functional perfect for hosting in style. Sunlight fills every thoughtfully designed space, casting a warm, inviting glow. Professionally landscaped grounds and elegant interlocking stonework complete the picture. In a neighborhood celebrated for its elite schools, stately homes, and lasting prestige, this is where luxury lives and compromise never enters. ** Enjoy the convenience of additional garage space with a 2.5 tandem parkings, nearby parks, large malls, restaurants, bars, tennis courts, Bayview Hill Community Centre, and easy access to Highway 404. Whether you're raising a family or entertaining guests, 72 Cassandra Crescent delivers the space, style, and setting to live beautifully every day. (id:60365)
123 - 28 Prince Regent Street
Markham, Ontario
Something Special!! 559 sq ft Condo + Huge (almost 200 sf) Private Terrace o'looking natural greenspace ~ An oasis in the heart of this European-Inspired Cathedraltown Community, conveniently located close to amenities AND near Major Hwys for quick getaways! Award-winning Architecture with Quality Construction by Monarch ~ Freshly Painted with Modern Finishes & Smooth 9' ceilings thru'out ~ Generous-sized Bdrm easily fits Queen bed & more, awash in natural light thru one of two walkouts to Terrace. Locker located on same level as suite plus quick access to great outdoors or stairs to underground, conveniently close by. Underground Car Wash Area and Visitor's parking too! Great for start up or scale down. Quiet living surround by nature but, not far from whatever you need! (id:60365)
138 Pressed Brick Drive
Brampton, Ontario
Your search ends here! AAA+ Location Alert! Welcome home, to this stunning 3 bedroom, absolutely freehold townhouse in a desirable family-friendly neighborhood. Great open concept layout that features approximately 1400 square feet of living space. The kitchen is a generous size with oak cabinetry, breakfast area, and stainless steel appliances, which walks-out to your own private and fenced patio. The expansive living room is conveniently combined with your dining room, great for entertaining. Making your way upstairs you are greeted to 3 full-sized bedrooms, with laminate flooring, large windows that project tons of natural light throughout, and your oasis like 4 piece bathroom. The primary bedroom features a large sun-filled window, and great sized walk-in closet, which is also semi-ensuite. making your way to the basement, large open concept recreation area, which can be used for ample storage. Brand new luxury vinyl waterproof flooring in the basement (Aug 2024). Entire basement -new flooring, new drywall, new baseboards. New driveway resealing in Aug 2025. The basement has potential for the construction of one more full washroom, making it ideal for a in-law suite. Walking distance to top-rated schools, Fortinos, Walmart, and just minutes away from the GO station, major highways, library, and shopping plazas. This home is absolutely turn-key and ready for you to move in, a true gem in a one-of-a-kind community. (property photos are virtually staged) (id:60365)
53b Puccini Drive
Richmond Hill, Ontario
Indulge in estate living at its finest in prime Richmond Hill with this custom-built masterpiece. Boasting an impressive grand stone frontage, this home blends timeless elegance with modern sophistication. Inside, the residence showcases quality craftsmanship and high-end finishes, including stone countertops, and rich hardwood floors. Soaring high ceilings and oversized windows bathe the space in natural light, creating a warm yet refined atmosphere. Thoughtfully designed for both comfort and entertainment, this 5-bedroom, 6-washroom estate features a spacious great room and breakfast area, seamlessly integrating indoor and outdoor living. The primary suite is a true retreat, offering a private balcony, walkthrough closet, and a spa-inspired ensuite, meticulously finished with luxurious details. The main level is an entertainers dream, with automated lighting controls, built in sound system, complete with a custom bar and expansive living space leading to the back yar covered lanai, ideal for hosting gatherings year-round. Car enthusiasts will appreciate the 3-car garage with tandem parking, providing ample space for vehicles and customization options. This rare gem invites you to experience effortless luxury and an elevated lifestyle in Richmond Hills most sought-after neighborhood. Inquire today to make this your dream home! (id:60365)
Basement - 2 East Road
Toronto, Ontario
Located in the highly sought-after Beaches area, this charming one-bedroom basement apartment offers the perfect blend of comfort and convenience. Just minutes from downtown, you'll enjoy easy access to everything the city has to offer while living in a peaceful, community-focused neighborhood. Features: Bright and cozy 1-bedroom layout Walking distance to the lake and beach Close to schools, parks, shops, and transit Quiet, family-friendly neighbourhood **Utilities: 30% of total household cost.Whether you're a young professional, student, or someone looking to enjoy all that The Beaches has to offer, this is an opportunity you don't want to miss! (id:60365)
16 - 1480 Altona Road
Pickering, Ontario
Experience luxury living with 2538 Sqft in this stunning 3-storey townhome in sought-after Pickering. With sleek design and premium finishes, this beautifully maintained home boasts laminate flooring throughout. The main floor features a spacious living/office area, powder room, and 2-car garage with mudroom, plus the added comfort of heated flooring. The second floor shines with an open-concept kitchen, dining, and living space, flooded with natural light. The upgraded kitchen features stainless steel appliances, granite countertops, and a large centre island, complete with a gas stove perfect for culinary enthusiasts. Enjoy summer gatherings on the walkout balcony with gas connection for BBQ. The third floor offers three spacious bedrooms, including a primary suite with a 4-piece ensuite and walk-in closet. The secondary bedroom boasts a balcony and semi-en-suite bathroom. Conveniently located near amenities and top-rated schools, this home is ready for you to make it yours. (id:60365)
3 Glasgow Avenue
Toronto, Ontario
Newly Renovated and Well Maintained Bungalow* With Large Eat In Kitchen & Formal Dining Room* Self Contained three Bedroom In Law Apartment With Back Entrance* Steps To Ttc, Go Train & 20 Minutes To Downtown* (id:60365)
12 Bushwood Court S
Toronto, Ontario
Location!Location! Location! Welcome to the heart of Scarborough. This spacious and well- maintained 3+2 bedroom, 4-level back-split property has laminate floors, a skylight for maximum sunlight, California shutters, pot lights, and many other wonderful upgrades. The lower level has 2 standard-size bedrooms, a living room, and a kitchen with a walkout to the backyard. A separate entrance to the lower level offers a great opportunity for rental income.Current rental income is $4200 with an A+ tenant. This property has a well-maintained backyard, a fire pit, a storage shed, and a gazebo. This property is close to Hwy 401, TTC, and Schools. (id:60365)
267 Fleetwood Drive
Oshawa, Ontario
Welcome to 267 Fleetwood Newly Built in 2022 by Treasure Hill, the perfect home for growing and multi-generational families! Turnkey w/ over 3000SqFt of Upgrades, Fully Finished Basement! Featuring 4 Large Bedrooms & 2.5 baths on the main with upper level laundry & spa ensuite, pot lights throughout and a stunning dual-sided gas fireplace that adds warmth and charm. The fully finished basement offers 2 additional bedrooms, a full bath, a separate entrance, and its own laundry ideal for in-laws or older children! Enjoy a fully fenced backyard, perfect for kids and pets, and a no-sidewalk driveway that parks 6 cars comfortably. Located directly across from Silverado Park, you'll love the easy access to green space, trails, and family amenities. This is a rare opportunity to own a home designed for comfort, space, and flexibility with Easy Access To Hwy 401, 407, Oshawa GO, Top-Rated Schools, Parks and Costco! (id:60365)
421 - 1630 Queen Street E
Toronto, Ontario
Welcome to Westbeach where the charm of The Beach lifestyle meets the convenience of city living! Unit 421 is perfect for first-time buyers, investors, or even as a weekend city retreat. This bright and stylish one-bedroom condo is move-in ready and boasts an impressive list of upgrades. This thoughtfully laid out unit overlooks greenery on the quiet side of the building and offers a private balcony where you can relax after a long day. The open-concept living and kitchen area is ideal for entertaining, featuring shaker-style cabinetry, upgraded backsplash tiles, and durable vinyl plank flooring. The spa-inspired bathroom showcases large glass shower tiles and a custom glass shower door, while the bedroom includes upgraded lighting and a custom closet storage unit. To top it off, the unit comes with both a parking spot and a locker. The building offers exceptional amenities, including a party room, pet spa, and ample visitor parking. With that being said, one of the RARE features of this building is the rooftop terrace with lake and city views, a lounge area with fire pit, BBQ stations, and inside a hobby room to go for some quiet time. The location couldn't be better transit at your doorstep, Woodbine Park across the street, steps to The Beach and Boardwalk, and all the shops, restaurants, and amenities of Queen St E just moments away. Unit 421 combines comfort, upgrades, and location; everything you need to live your best life at Westbeach! (id:60365)

