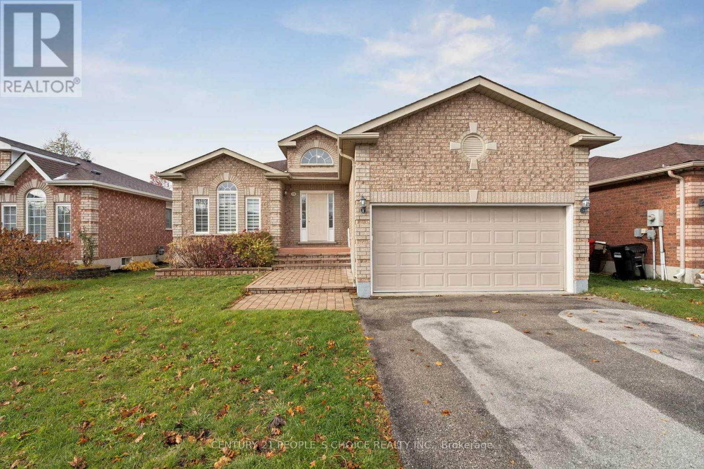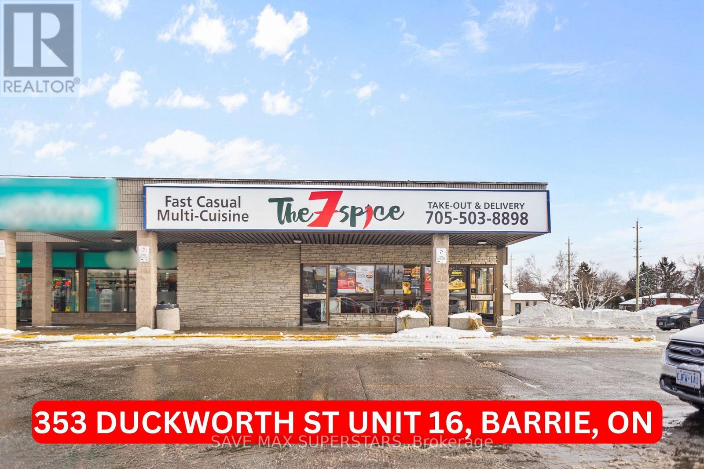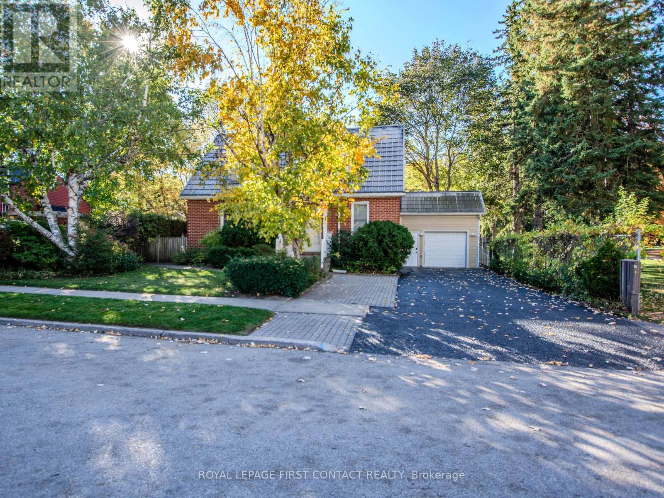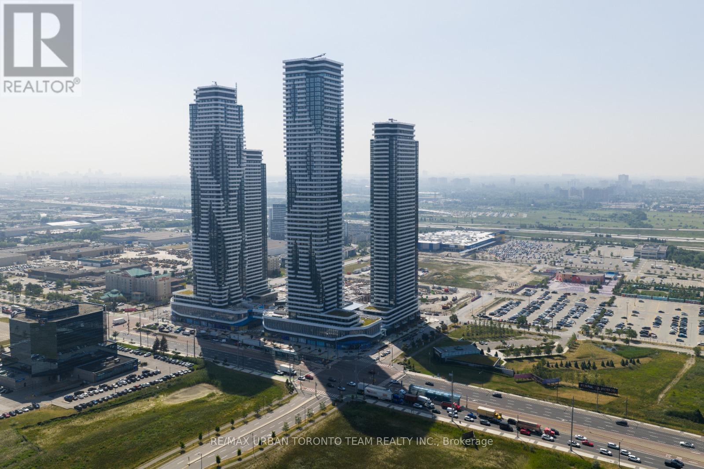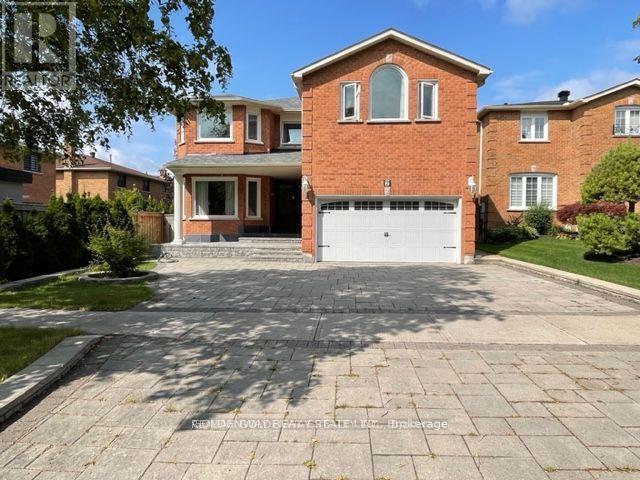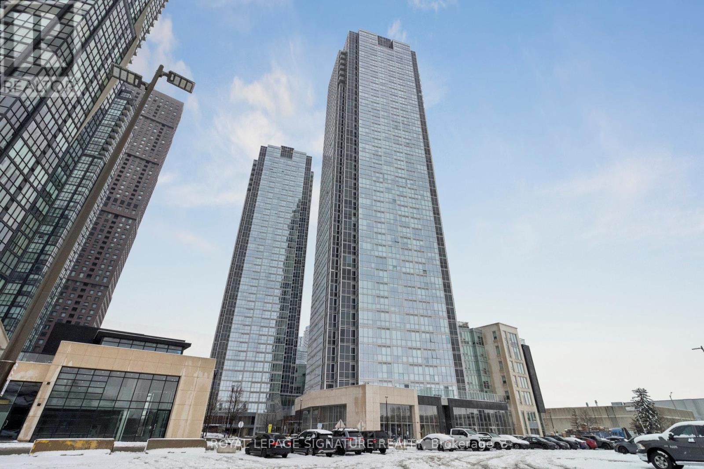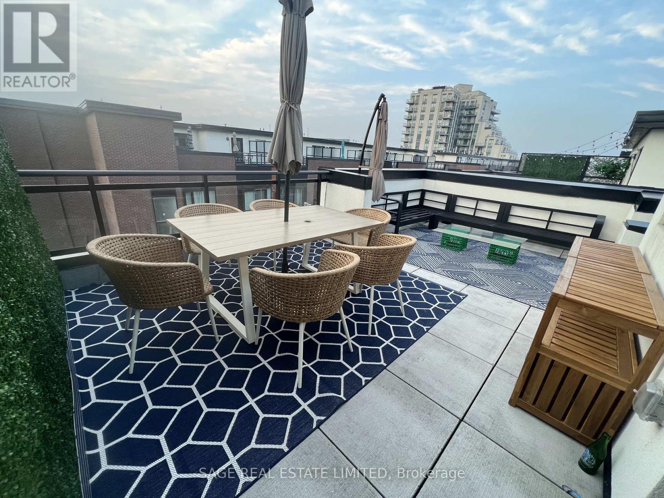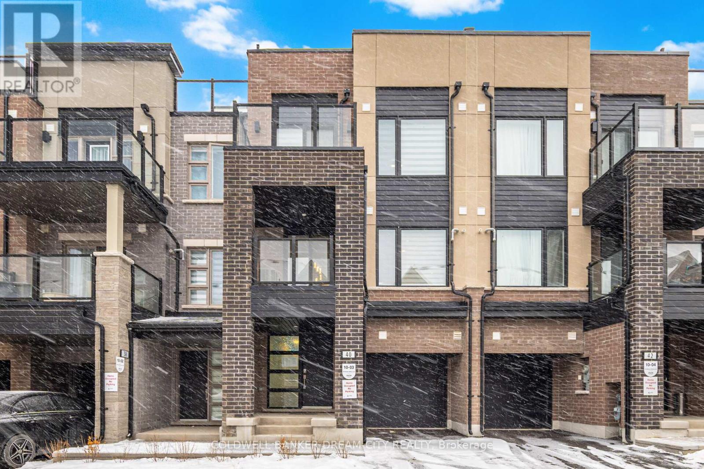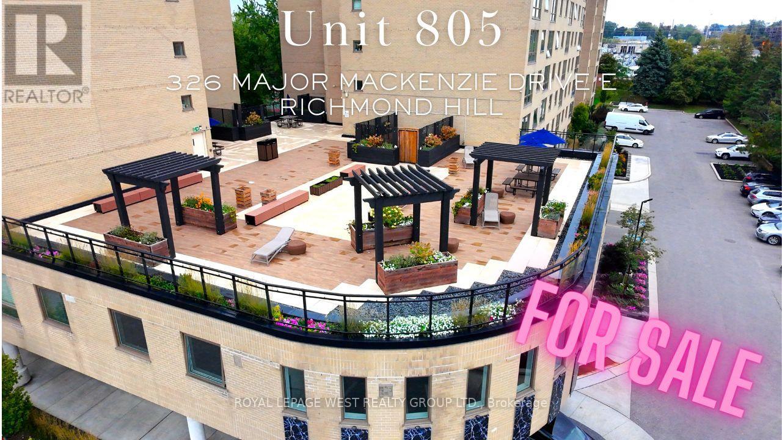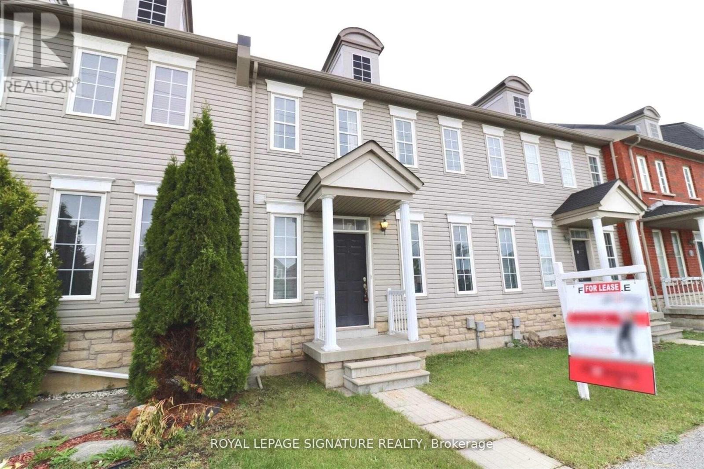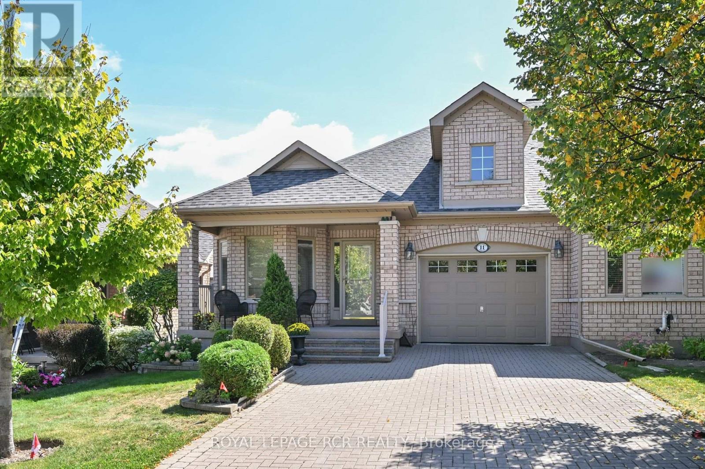136 Marsellus Drive
Barrie, Ontario
Beautifully Renovated Brick Bungalow in Barrie's Desirable South End This recently renovated 1,538 sq. ft. brick ranch bungalow (total finished area 3091 sq. ft.) offers a perfect blend of comfort and convenience. Sun-filled and carpet-free throughout, this home features 3+1 bedrooms and 3 bathrooms, laminated in key areas. The main floor boasts a spacious family room with a cozy gas fireplace, a modern kitchen, and a bright breakfast area with patio doors leading to a deck and fenced backyard-ideal for entertaining or family gatherings. The primary bedroom includes an ensuite bath, and the main floor laundry room adds extra convenience. The fully finished basement offers additional living space with a large great room, kitchenette, bedroom, and 3-piece bath-perfect for guests or in-law potential. Located close to top-rated elementary and high schools, beautiful parks, and with easy highway access for commuters, this home truly has it all. Sellers are very motivated. (id:60365)
16 - 353 Duckworth Street
Barrie, Ontario
LOCATION MEETS OPPORTUNITY IN ONE OF BARRIE'S BUSIEST, MOST SOUGHT-AFTER COMMERCIAL HUBS! THIS TURNKEY RESTAURANT BUSINESS OFFERS EXCEPTIONAL VISIBILITY, NONSTOP TRAFFIC, AND A TRULY UNBEATABLE SETTING - JUST MINUTES FROM HWY 400, WALKING DISTANCE TO GEORGIAN COLLEGE, 2SCHOOLS, STUDENTS' RENTAL AND THE HOSPITAL, AND SURROUNDED BY POWERHOUSE ANCHORS INCLUDING TIMHORTONS, CIRCLE K, SUBWAY, AND REXALL. WITH ABUNDANT PLAZA PARKING AND A STEADY FLOW OF STUDENTS, STAFF, COMMUTERS, AND TRAVELLERS YEAR-ROUND, THIS LOCATION DELIVERS THE KIND OF FOOTFALL ENTREPRENEURS DREAM ABOUT. THIS DINE-IN AND TAKE-OUT RESTAURANT OFFERS A SEATING CAPACITY OF APPROXIMATELY 25 PEOPLE. THE SPACE IS APPROXIMATELY 1500 SQFT AND COMES FULLY EQUIPPED WITH A 15-FOOT HOOD AND A 4-FOOT HOOD, BOTH IN EXCELLENT CONDITION, A WALK-IN FRIDGE, NEWLY INSTALLED FLOORING, AND A BRAND-NEW ROOFTOP A/C UNIT (2025). ALL EQUIPMENT IS FULLY OWNED AND METICULOUSLY MAINTAINED. NO FRANCHISE FEES, NO LIMITATIONS - THIS IS YOUR CHANCE TO BRING YOUR OWN BRAND, EXPAND THE MENU, OR BUILD THE CONCEPT YOU'VE ALWAYS ENVISIONED (SUBJECT TO LANDLORD APPROVAL). THE LAYOUT IS MODERN, FUNCTIONAL, DESIGNED FOR HIGH-EFFICIENCY OPERATIONS, AND INCLUDES A SEPARATE OFFICE SPACE. THE PLAZA FEATURES A STRONG MIX OF WELL-ESTABLISHED BUSINESSES, ENSURING CONSISTENT CLIENTELE THROUGH EVERY SEASON. WITH HWY 400 JUST MOMENTS AWAY, BOTH WINTER AND SUMMER TRAVEL TRAFFIC ADDS SIGNIFICANT VOLUME TO THIS ALREADY THRIVING LOCATION. FLEXIBLE LEASE OPTIONS AREAVAILABLE, MAKING THIS A PRIME OPPORTUNITY FOR BOTH EXPERIENCED OPERATORS AND FIRST-TIMEENTREPRENEURS SEEKING A HIGH-PERFORMING, READY-TO-RUN BUSINESS. A RARE FIND IN A RAPIDLY GROWING POCKET OF THE CITY - THIS OPPORTUNITY WILL NOT LAST LONG. STEP INTO A PROVEN, HIGH-VISIBILITY BUSINESS LOCATION WHERE CONVENIENCE, DEMAND, AND EXPANSION POTENTIAL COME TOGETHER SEAMLESSLY. (id:60365)
25 Holgate Street
Barrie, Ontario
Welcome to 25 Holgate Street - a beautifully expanded and meticulously maintained residence in the heart of Barrie's historic Old Allandale, one of the city's most established and desirable neighbourhoods.Set on a generous 57 x 133 ft lot and perfectly positioned beside Shear Park, this home offers a rare combination of privacy, green views, and urban convenience. A thoughtfully designed 2009 addition expanded the home to over 2,700 sq. ft. above grade, providing impressive space and comfort throughout.Inside, you'll find a bright and inviting family room centered around a striking three-sided gas fireplace, a spacious primary bedroom retreat with a private ensuite and large walk-in closet, and a versatile insulated and heated sunroom that can be enjoyed year-round. The oversized single garage provides ample room for storage, a workshop, or hobby space - adding even more flexibility to this already generous home.With 3 bedrooms and 2 bathrooms, freshly painted interiors, and a thoughtful layout that blends warmth and function, this home offers far more than meets the eye from the street.Outside, Old Allandale captures the charm of a small-town community with all the conveniences of modern city living - tree-lined streets, heritage architecture, and walkable access to the Barrie GO Station, waterfront trails, cafés, and schools. The adjacent Shear Park extends your backyard into a vibrant community green space featuring open lawns, mature trees, a playground, ball diamond, tennis court, and community garden - perfect for morning coffee walks or sunset relaxation.Commuters will love the easy access to Highway 400, placing Toronto just a short drive away - ideal for professionals or families seeking balance between city access and lakeside living.If you've been searching for a home that offers size, comfort, and character in equal measure, with modern amenities and a connection to nature, 25 Holgate Street is truly a one-of-a-kind Allandale gem. (id:60365)
301 - 21 George Street
Aurora, Ontario
981 SF 'Open Concept" 1 BR Aurora Condo! Value here! Fresh neutral decor! Modern kitchen with breakfast bar 'open' to 'great room'! Dining nook with bay window! Big primary bedroom with wall to wall mirrored closet! Main bath with whirlpool tub! Heated parking garage! Steps to Yonge Street - 10 min walk to go train! (id:60365)
4215 - 8 Interchange Way
Vaughan, Ontario
Festival Tower C - Brand New Building (going through final construction stages) 540 sq feet - 1 Bedroom plus Den & 1 Full bathroom, Balcony - Open concept kitchen living room, - ensuite laundry, stainless steel kitchen appliances included. Engineered hardwood floors, stone counter tops. (id:60365)
2 Edinburgh Drive
Richmond Hill, Ontario
Bright And Spacious 5 Bedroom Detached Home Located At Convenient Bayview And Hwy 7 Location. Extensively and tastefully renovated top to bottom, extra large windows, hardwood floor throughout, bright and functional Layout, Skylight, 5 Spacious Bedrooms, master bedroom with its own resting room! Steps To Hwy 7, Doncrest Public School, Top Ranking Christ The King Catholic Elementary School. (id:60365)
525 - 2908 Hwy 7
Vaughan, Ontario
Welcome To This Updated 815 Sq. Ft., Freshly Painted, Beautiful And Bright Two Bedroom-Like 1+1 Bedroom Condo Unit At The Luxurious Cortel Community In Vaughan Just A Walking Distance To The Vaughan Metropolitan Centre With Transit Hub To Downtown Toronto, York University, Brampton And Richmond Hill. Comes With Living Area, Kitchen/Dining Area, Master Bedroom With A Reading Area/Den And A Guest Bedroom With Closet (See Attached Floor Plan). This Unit Has An Ensuite Laundry, 1 Underground Parking And 1 Locker Conveniently Located In Proximity To The Unit And Comes With Modern Kitchen With A Brand New Stove, New Fridge, Dishwasher And Quartz Countertops. The Condo Has A 24-Hr Concierge, Lots Of Amenities Including Gym, Yoga Studio, Pet Spa, Indoor Pool, 2 Party Rooms, Barbeque And Roof-Top Terrace, Etc. Close To Shops: Walmart, IKEA, Eateries, Easy Access To Highways 400, 401 And 407. (id:60365)
203 - 56 Coles Avenue
Vaughan, Ontario
This two-storey townhome blends modern design with real-world comfort. Inside: open-concept living that actually feels open - hardwood-style floors, bright pot-lit ceilings, and a kitchen built for both weekday dinners and Friday-night take-out. Quartz counters, full-size stainless appliances, and a centre island that doubles as your best dinner-party wingman.Upstairs, two spacious bedrooms and two full baths deliver real privacy. The primary suite includes a walk-in closet and spa-style ensuite, while the second bedroom opens to its own balcony. And when you need fresh air - skip the crowded patios. Head up to your private rooftop terrace with open air views and enough space for a sectional, grill, and Sunday-morning coffee.Downstairs, two parking spaces and a locker keep life simple.Steps to the Highway 7 bus stop, Viva Transit, and a short ride to Vaughan Metropolitan Centre Station. Walk to Market Lane shops, Woodbridge Ave cafes, and endless parks.Ideal for professionals, first-time buyers, or downsizers who still like to entertain. A rare blend of space, storage, and serenity - all wrapped in a move-in-ready package. (id:60365)
40 Herman Gilroy Lane
Markham, Ontario
Step into luxury living in the heart of the prestigious Angus Glen community! This beautifully upgraded 2-bedroom, 2.5-bathroom modern townhouse has been freshly enhanced with brand-new paint and elegant new lighting throughout, creating a bright, upscale, and move-in-ready atmosphere that truly stands out. Designed with both style and functionality in mind, the home boasts a spacious open-concept living and dining area, perfect for gatherings and day-to-day living. The sleek contemporary kitchen features stainless steel appliances, extended cabinetry, and expansive countertops, offering the ideal space for cooking and entertaining with ease. Flooded with natural light, the home offers a private balcony plus a stunning rooftop terrace-your own outdoor oasis for hosting, unwinding, or enjoying beautiful views. The direct access to an extra-deep garage provides exceptional convenience and storage space. Located in one of Markham's most coveted neighbourhoods, you'll be just minutes from top-ranked schools, premier shopping, grocery stores, Hwy 407, Angus Glen Community Centre, parks, Unionville's charming Toogood Pond, and scenic hiking trails. This is a rare opportunity to own a luxurious, newly updated home in one of the GTA's most desirable communities. Don't miss it! (id:60365)
805 - 326 Major Mackenzie Drive E
Richmond Hill, Ontario
Welcome To This Bright, Spacious, And Beautifully Maintained 2+1 Bedroom, 1-Bath Condo-Perfectly Set In A Quiet, Well-Managed Building In Prime Richmond Hill. Enjoy A Modern Kitchen With Stainless Steel Appliances, A Functional Open Layout, Generous Storage, And Large Bedrooms That Offer Versatility For Professionals, Couples, Or Small Families.Step Outside Your Suite And Enjoy An Impressive List Of Amenities: An Indoor Pool, Sauna, Hot Tub, Tennis Courts, Fitness Centre, Rooftop Deck, Party Room, Guest Suites, And Ample Visitor Parking. Whether You Want To Stay Active, Entertain, Or Unwind, Everything Is Right At Your Doorstep.The Location Is Unbeatable. You're Just Steps To The Richmond Hill GO Station, With Yonge Street, Hwy 404, Shops, Restaurants, Parks, And Everyday Conveniences Only Minutes Away.This Condo Isn't Just A Place To Live - It's A Complete Lifestyle Of Comfort, Convenience, And Community. (id:60365)
7 Yale Lane
Markham, Ontario
Bright & Spacious 3 Bedroom & 3 Baths Well Maintained Townhome In Sought After Cornell Community! Approx 1875 Sqft Featuring 2-Car Garage, Fenced Backyard, Spacious Bedrooms, Lots Of Natural Light & More! Close To Schools, Hospital, Parks, Public Transit, Cornell Community Center & Library. Minutes Drive To Go Station, Hwy 7, 407, Markville Mall And More! (id:60365)
11 Montebello Terrace
New Tecumseth, Ontario
Stop the car! This bright, beautifully maintained move-in-ready bungalow checks all the boxes and then some. Designed for easy main-floor living, it offers an inviting open-concept layout where the kitchen, dining, and living spaces flow effortlessly together. The kitchen features granite countertops, under-cabinet lighting, and a clear view to the spacious dining and living rooms - perfect for entertaining. The living room's cozy fireplace and walkout to a private, south-facing deck create the ideal spot for summer BBQs or quiet morning coffee. The main-floor primary bedroom offers generous space, a walk-in closet, and a 4-piece ensuite. A bright front room on this level makes a perfect home office or den. Downstairs, you'll find a large family room with another fireplace, a wet bar, and a walkout to a partially covered patio - an excellent retreat for relaxing or hosting friends. This level also includes a sunny guest bedroom with a 3-piece bath and an additional room ideal as a hobby space, second office, or extra storage. This home truly is move-in ready, with major updates already completed: new furnace and A/C, new electronic garage door, and a new roof in 2025. And then, there's the lifestyle - Located in sought-after Briar Hill, you'll enjoy access to 36 holes of championship golf, two scenic nature trails, and a 16,000 sq. ft. Community Center filled with activities, events, and opportunities to connect. Welcome to Briar Hill - where it's not just a home... it's a lifestyle. (id:60365)

