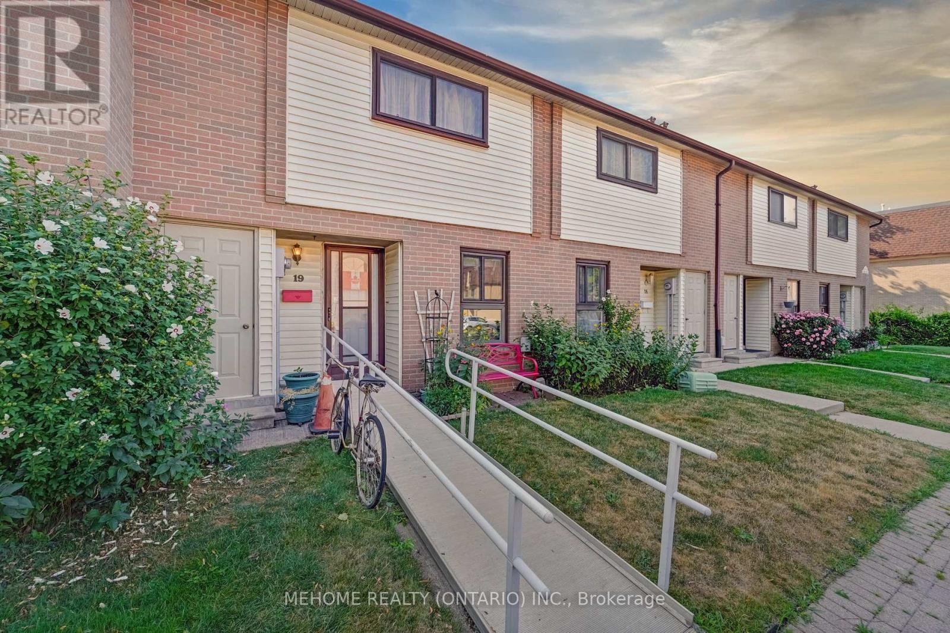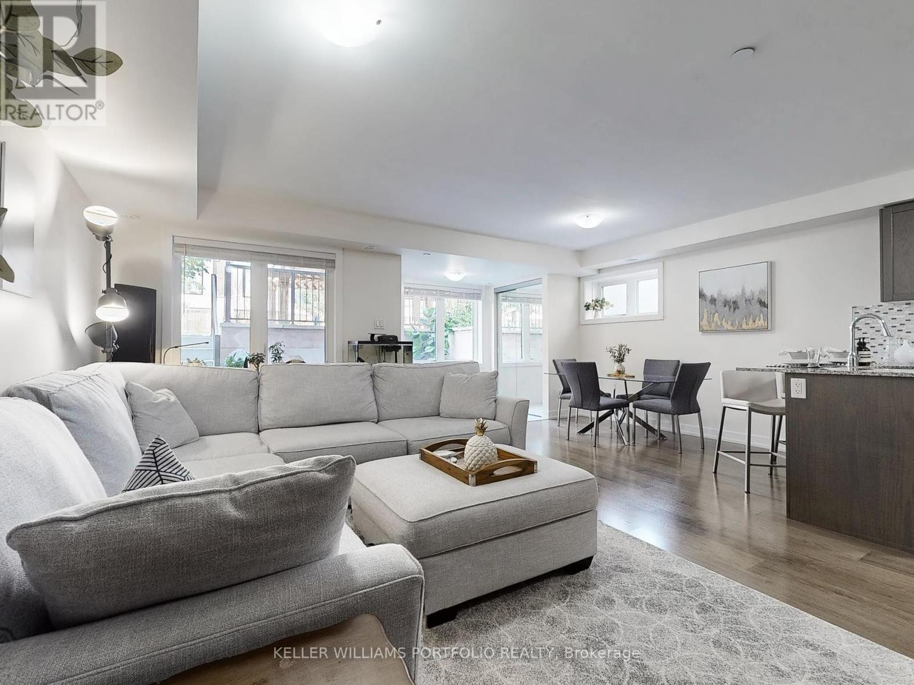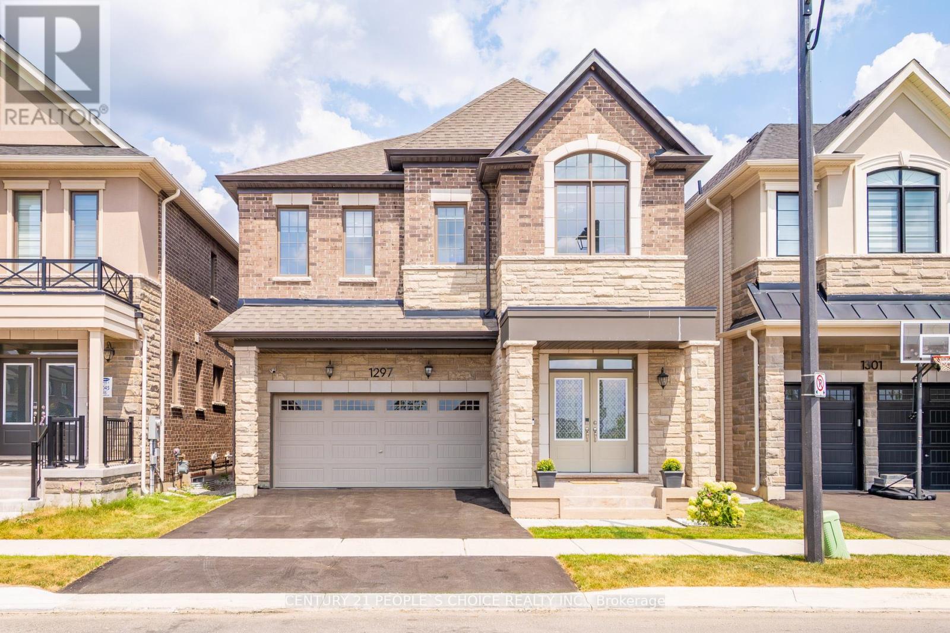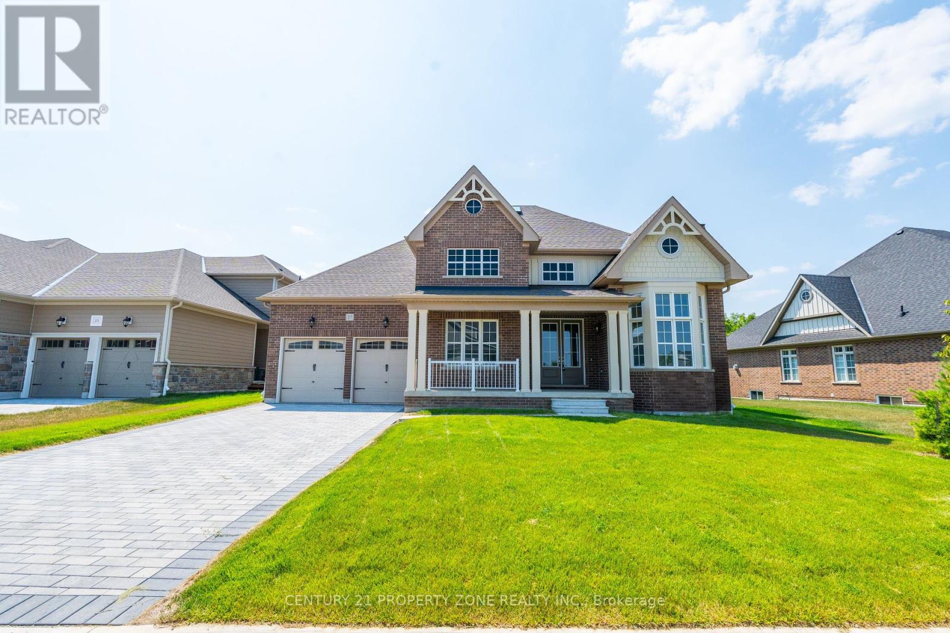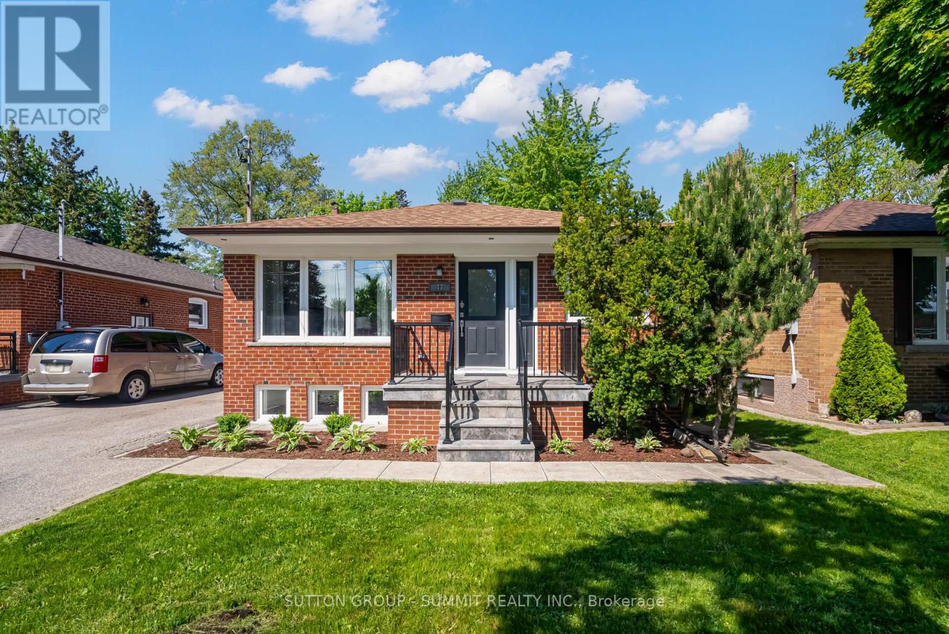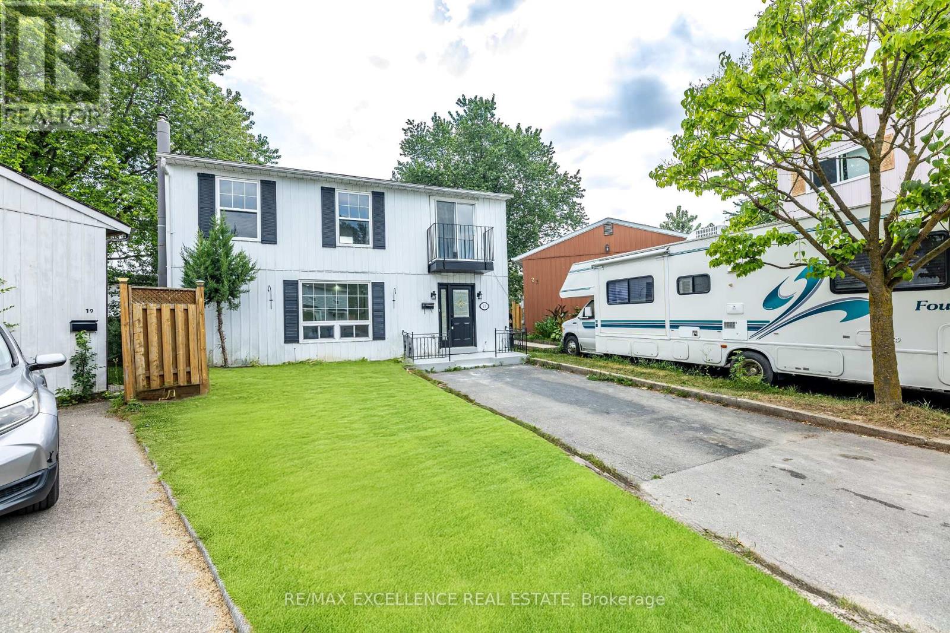19 - 46 Dearbourne Boulevard
Brampton, Ontario
Welcome to this bright and spacious 3-bedroom townhouse, perfectly located in a quiet and family-friendly Brampton community. With a functional layout, plenty of natural light, and a private backyard, this home is ideal for first-time buyers, growing families, or investors looking for an affordable property in a prime location.The main floor features a large open-concept living and dining area with vinyl flooring and oversized windows. The living room includes a walkout to the backyard, offering the perfect space for outdoor dining, entertaining, or relaxing in your own private green space. A practical kitchen with good counter space and cabinetry connects easily to the dining area, making everyday living simple and convenient.Upstairs, you'll find three generous bedrooms, each with ample closet space and bright windows, along with a full 4-piece bathroom. The lower level offers an unfinished basement thats ready for your personal touch perfect for extra storage or future customization to suit your needs.This home comes with a dedicated surface parking space, with additional visitor parking available in the complex. Enjoy the ease of low-maintenance living while still having access to a private yard and outdoor space.Situated in a highly desirable neighbourhood, you'll love the convenience of being close to schools, parks, shopping, restaurants, public transit, and major highways (410, 407, 427, and 401). Whether you're commuting to work or enjoying local amenities, everything you need is just minutes away.This property offers tremendous value for buyers looking to enter the market in an established community. Move in and enjoy, or renovate and customize to your taste the possibilities are endless. Don't miss out on this wonderful opportunity to make this 3-bedroom townhouse your new home! (id:60365)
212 - 252 Royal York Road
Toronto, Ontario
If you know, you know...Mimico is Toronto's best kept secret. Not only do you have one of the most delicious bakeries in the city right at your doorstep but you can be at Union in under 20 min. If walks along the waterfront, multiple high streets with restaurants, local shops and hardware stores, grocery stores, schools and parks are your thing then this really is the place for you. This HUGE 2 bed 2 full bath unit boats 1086 well designed square feet with 1 underground parking spot and as a corner unit offers multiple windows for bright and sunny rooms. It has been meticulously maintained and comes with a large 90 sq ft private terrace and upgrades like granite counters throughout, stainless steel appliances and a renovated (2021) master bath with walk in shower. Other features include an Owned AC (2023), custom blinds, new floor in master bedroom (2024) and has been freshly painted. Enjoy all the convenience of living downtown without the cramped spaces, tiny rooms and high prices. With low monthly maintenance fees and the best price per square foot in the complex, this really is a smart choice! Open House Aug 21 5-7pm, Aug 23/24 1-4pm (id:60365)
106 Silverstone Drive
Toronto, Ontario
Super High Demand Area Near Humber College, Hospital, Major Hwy's, Public Transit & Lrt Station. This newly renovated bungalow Home sits on a generous 52 x 110.5 ft lot and features a bright, welcoming interior, a functional layout, and a beautifully landscaped backyard retreat. This house comes with 3 bedroom's Den, newly renovated kitchen with soft closing cabinets, family room and one and half washroom and laundry on the main level (in the garage). The separate side entrance opens up exciting options for extended family living or rental income with 4 bedrooms, 1 full washroom, newly renovated kitchen with soft closing cabinets and separate laundry for the basement. Furnished with new fridge and stoves. Huge Lot Size Which offers Excellent Opportunities For Both Investors And Families. Alike! **EXTRAS ** Walking Distance to Shopping and Schools. Immaculate and a moving-in Ready house! You won't be disappointed. Book your showing Today! (id:60365)
1297 Manitou Way
Milton, Ontario
Welcome To This Stunning 1.5 Years New Ravine Facing Home. This Beautiful 4-Bedroom Plus Loft With A Brand New Finished Basement And A Side Door Entry Is A Must See! 9-Ft Smooth Ceilings On Both First And Second Floors With Extra Height Doors All Over Giving It A Spacious And Grand Look. Each Of The Four Bedrooms Has Attached Washroom Making Mornings A Breeze. Tastefully Selected Upgrades Brings Comfort And Class. Upgraded Remodelled Kitchen With A Huge Island And A Built In Oven Is A Delight To Cook And Entertain. Quartz And Granite Countertops, Upgraded Porcelain Tiles. Loads Of Storage Space Throughout Including Two Walk In Closets And A Pantry on Main Floor. Second Floor Loft Has A Fantastic Unobstructed Ravine View. EV Charger Ready. HWT Is Owned So No Monthly Rental Charge! Brand New Professionally Finished Basement With A Separate Entrance Features A Spacious Living, An Additional Room, Kitchen And Full Washroom. Location Location; This Home Is Perfectly Located Within A Few Steps From A Beautiful Walking Trail And Upcoming Park. Close To All Amenities And Great Schools, This Home Checks Every Box! (id:60365)
3919 Stoneham Way
Mississauga, Ontario
Welcome to This Beautifully upgraded 3-bedroom, 3-bathroom semi-detached home in one of the most sought after Lisgar community. Offering Approx 1,800 sq ft of cozy and functional living space, this modern home is move-in ready with thoughtful updates throughout.Step inside to find a freshly painted interior complemented by pot lights, brand new hardwood flooring on the main level, high-end laminate on second level, and a striking new hardwood staircase with elegant iron railings, upgraded bathrooms, and a fully finished basement perfect for a home office, family room, gym, or rec space.The Living & Dining room opens out to a beautiful backyard, complete with an upgraded and freshly painted deck overlooking a generously sized, freshly sodded lawn ideal for summer entertaining or quiet evenings outdoors. Additional updates include new garage doors(both Main and side) with garage door openers + remotes. Located minutes from Hwy 401 & 407, Lisgar and Meadowvale GO stations, top-rated schools, parks, shopping & All Amenities. If you're looking for both lifestyle and location, Don't miss this incredible opportunity!!! (id:60365)
27 Gamble Street
Halton Hills, Ontario
Welcome to 27 Gamble Street, Georgetown a rare jewel in the prestigious Glen Williams community. This brand-new, never-lived-in residence boasts an impressive ~5,300 sq.ft. above grade with an extraordinary layout designed to impress. The main floor showcases three private ensuite bedrooms a rare and highly sought-after feature offering comfort and convenience for multigenerational living or those seeking age-friendly design along with a dedicated office and the ease of a private in-home elevator. Upstairs, discover three additional bedrooms, perfectly balancing space for family and guests. Nestled on an expansive 70 x 165 ft ravine lot, this home offers both privacy and natural beauty in a serene setting. Built just one year ago, this custom home blends modern luxury with timeless function offering the ultimate in comfort, accessibility, and prestige. Truly a one-of-a-kind estate in Glen Williams. (id:60365)
4726 Antelope Crescent
Mississauga, Ontario
Welcome to this premium 3BR4WR link-detached family home at prime location Mississauga. Great layout with finished basement walk-out backyard towards green space. Many upgrades Including: kitchen appliance, granite countertops, cabinets, crown moulding, ceiling 2023, floor 2024, basement kitchen gas stove 2000, newer furnace 2023 and backyard deck 2024, roof and AC 2022, security system, Finished Basement including 3 pc ensuite, kitchen with gas stove, 2 freezers and 1 mini-fridge, pot light ceiling, gas fireplace in spacious recreation area. Income potential from separate entrance to finished basement apartment with kitchen and washroom. Clean & Well Maintained - Move-In Ready. Close To Iceland, Paramount Center, Community Centre, Square One, Golf Course, Hwy 403, Hurontario LRT, Library, Shopping's, Churches, Schools, Parks, ... - A Place Of Your Dreamed Home! Welcome to this premium 3BR4WR link-detached family home at prime location Mississauga. Great layout with finished basement walk-out backyard towards green space. Many upgrades Including: kitchen appliance, granite countertops, cabinets, crown moulding, ceiling 2023, floor 2024, basement kitchen gas stove 2000, newer furnace 2023 and backyard deck 2024, roof and AC 2022, Finished Basement including 3 pc ensuite, kitchen with gas stove, 2 freezers and 1 mini-fridge, pot light ceiling, gas fireplace in spacious recreation area. Separate entrance for income potential with finished basement apartment with kitchen and washroom. Clean & Well Maintained - Move-In Ready. Close To Iceland, Paramount Center, Community Centre, Square One, Golf Course, Hwy 403, Hurontario LRT, Library, Shopping's, Churches, Schools, Parks, ... - A Place Of Your Dreamed Home! (id:60365)
84 Blackthorn Lane
Brampton, Ontario
Welcome to 84 Blackthorn Lane! This Well-Maintained Family Home Sits on a Desirable 40 x 100 Ft Pie-Shaped Lot With a Spacious Backyard Perfect for Summer Entertaining and Family Gatherings.Nestled in a Family-Friendly Neighbourhood, You'll Love the Convenience of Being Within Walking Distance to Schools, Parks, and Everyday Amenities, With Easy Access to Highway 410.The Finished Basement With Separate Side Entrance Offers Incredible Versatility, Featuring a Cozy Fireplace, Additional Bedroom, Full Washroom, and a Large Sun-Filled Recreation Room Ideal for Extended Family, Guests, or Rental Income Potential for Investors.Upstairs, You'll Find 3 Generously Sized Bedrooms and Bright, Functional Living Spaces That Showcase Pride of Ownership Throughout.This Home Features Well-Kept Hardwood Floors, a Brand-New Roof (2024), New A/C Unit, and Abundant Natural Light, Making It Truly Move-In Ready. A Double-Car Garage and Private Driveway Provide Ample Parking.Whether You're Searching for Your Forever Home or a Smart Investment Opportunity, 84 Blackthorn Lane Checks All the Boxes: Great Location, Spacious Layout, and Income Potential.New Roof (2024) New A/C Unit (id:60365)
16 Pagebrook Drive
Toronto, Ontario
Cheers to a convenient well sought after neighbourhood!! "HUMBER HEIGHTS" !! This Detached fully RENOVATED on the main floor. 3 - Bedroom Bungalow - is situated on a quiet and Community Wise Street. The Home has a detached Single Car Garage and Separate Entrance to the Basement. Excellent Family sized backyard with a walk-out from the Kitchen - to newer deck ; how convenient !!! Conveniently located within walking distance to Parks & Schools, one bus to Bloor Subway, and (Eglinton LRT) coming soon! Short drive to major highways & airport. Shopping is a 5 minute stroll to Royal York Plaza, Gas Station; Grocery Store, Banks, Pharmacy, Dollar Store! to name a few. Professionals, First-time Buyers, and Retirees please take a look at this updated, renovated (on the main level bungalow); on a quiet street steps away from all amenities! The area brings the Best Schools - upcoming new Catholic High School walking distance and Catholic Elementary Schools! Should you wish a Montessori institution? -- a 5 minute drive. (id:60365)
4212 Powderhorn Crescent
Mississauga, Ontario
Welcome to 4212 Powderhorn Crescent. A Turnkey Gem in Sawmill Valley, Step into this beautifully upgraded detached home nestled on a rare pie-shaped lot in the heart of Sawmill Valley one of Mississaugas most coveted and family-friendly neighbourhoods. Thoughtfully updated with over $150,000 in quality improvements, this home offers both style and functionality with a private entertainers backyard, a large deck off the living room, and a unique side patio perfect for outdoor hosting or quiet relaxation. Ideally located near top-ranked schools, University of Toronto Mississauga, Credit Valley Hospital, Erin Mills Town Centre, and scenic Sawmill Valley Trail. Enjoy quick access to Highways 403, QEW, 401, and GO stations, making commuting a breeze. Whether you're a first-time home buyer, looking to upgrade, or need space for a multi-generational family, this home offers the flexibility and layout to suit your lifestyle. Key Features & Upgrades: Fibreglass Front Door (2022), Engineered Hardwood Flooring & Recessed Lighting (2022), Custom Accent Wall & Floating Shelves in Living Room (2022), Full Interior Paint, New Baseboards & Doors (2022), Upgraded Kitchen: Painted Cabinets & New Faucet (2022), Bosch Dishwasher (2025), Washer & Dryer (2024), Custom Closet & Renovated Ensuite in Primary Bedroom (2022), Backyard Sodding & Automatic Retractable Awning (2022), Water Softener(2023), Furnace & A/C (2023), Driveway & Garage Painted (2025). This is a rare opportunity to move into a truly turnkey home in a mature neighbourhood that offers everything for growing families. Experience quality, comfort, and convenience all in one place. Shows 10/10! (id:60365)
47 Rayside Drive S
Toronto, Ontario
Welcome to 47 Rayside Drive, a beautifully maintained and updated home nestled in one of Etobicokes most sought-after neighborhoods.This charming property offers the perfect blend of comfort, convenience, and functionality ideal for growing families, first-time buyers, or investors alike. Step inside to discover a warm and inviting layout featuring spacious rooms, large windows with plenty of natural light, and a functional floor plan that makes everyday living a breeze. The kitchen offers ample cabinetry a perfect canvas for your culinary dreams or potential upgrades. The generous bedrooms provide plenty of room to unwind, while the fully finished basement with separate entrance and in-law suite, adds even more living space for multi-generation families, families needing additional income or investors! Outside, enjoy a large, private backyard ideal for entertaining, gardening, or relaxing in your own green oasis. The long driveway provide ample parking. Situated in a family-friendly community with great schools, parks, transit, and shopping all nearby. Quick access to major highways makes commuting a breeze. Open house Sat/Sun Aug 23, 2025 & Aug 24 2025 from 2:00 pm to 4:00 pm (id:60365)
20 Hedgeson Court
Brampton, Ontario
Amazing 3-Bedroom Detached Home Situated on a Premium Lot at the End of a Quiet, Child-Safe Court! This Beautifully Renovated Property Offers Comfort, Style, and Income Potential. Step Inside to an Open-Concept Great Room Featuring a Bright Layout, Corner Gas Fireplace, and Walk-Out to a Private Deck .Perfect for Entertaining. The Renovated White Kitchen Showcases New Stainless Steel Appliances, Modern Lighting, and Ample Cabinetry. The Spacious Master Bedroom Includes an Upgraded Laminate Floor, Walk-Out to a Private Balcony, and Plenty of Natural Light. Additional Upgrades Include High-Efficiency Gas Furnace, Central Air, Energy-Efficient Vinyl Windows, Glass Insert Front Door, Fresh Paint, and Contemporary Fixtures. The Fully Finished Legal Basement Apartment Offers 1 Bedroom Plus Den, Providing Excellent Rental Potential or Space for Extended Family. A Perfect Blend of Elegance and Functionality, This Move-In Ready Home Offers Modern Living in a Peaceful Court Location, Close to Parks, Schools, Shopping, , Bramalea city center, BusTransit,. (id:60365)

