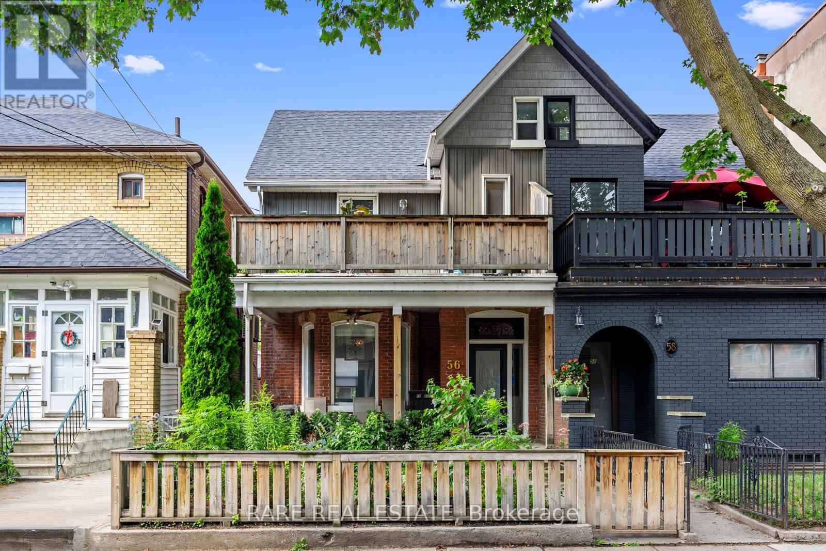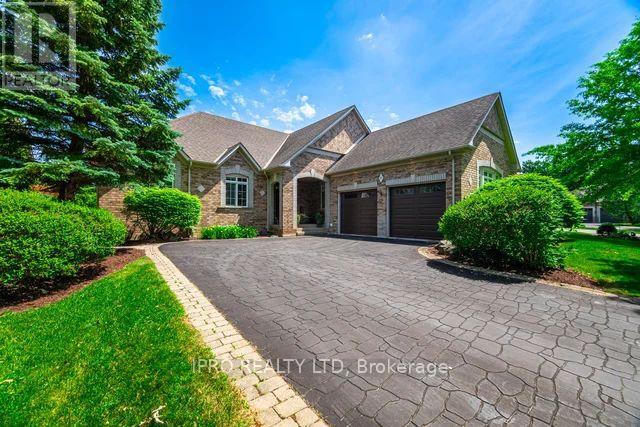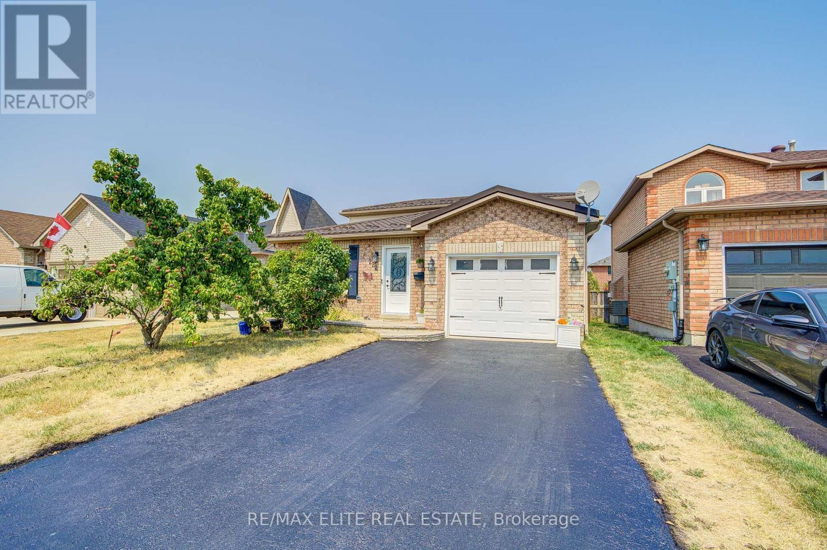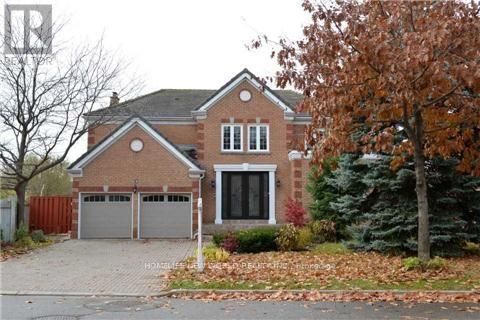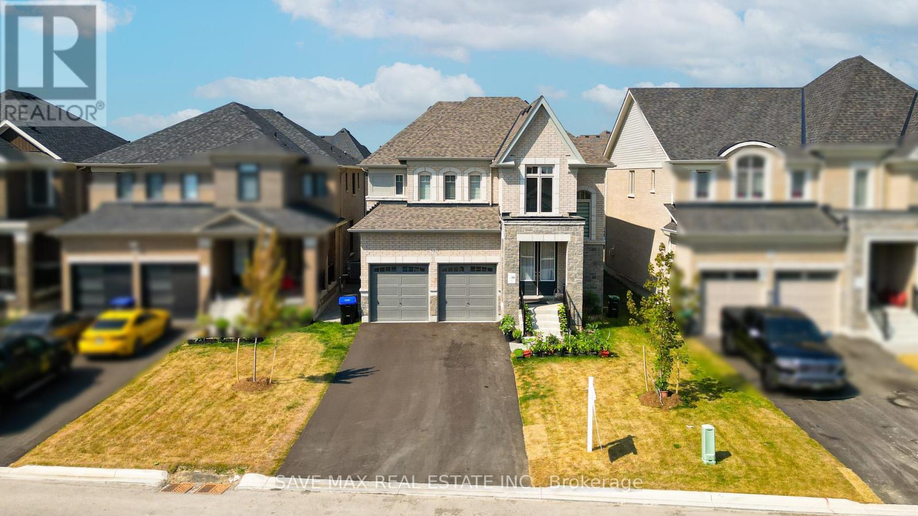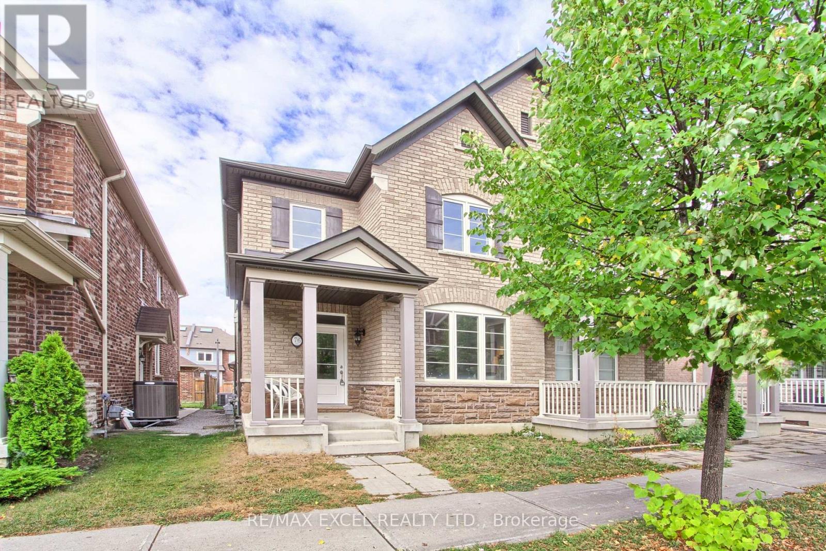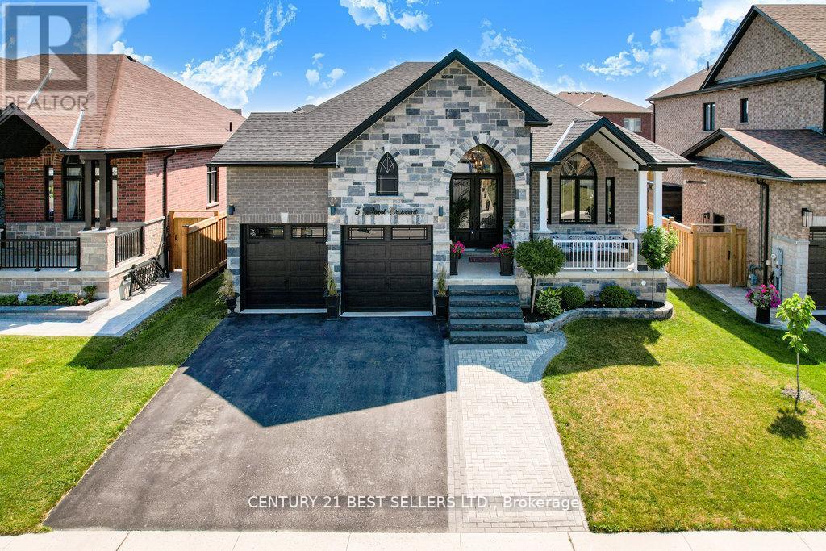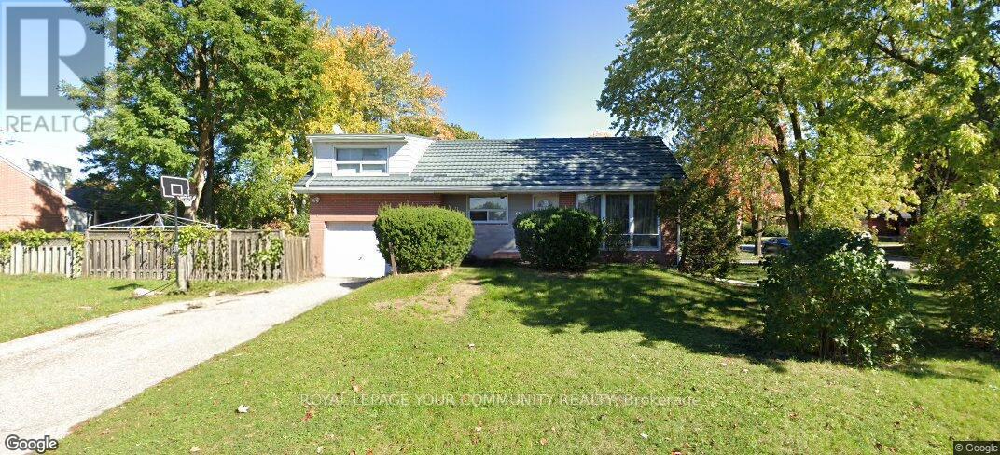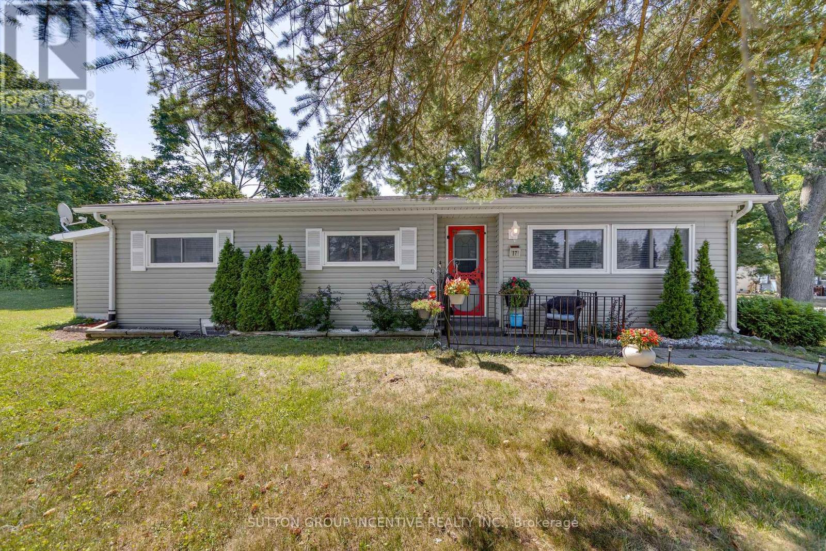3157 John Mckay Boulevard
Oakville, Ontario
Welcome to this stunning 2-storey luxury townhouse located in the heart of Upper Joshua Creek, one of Oakville's most sought-after and family-friendly communities. Featuring 4 spacious bedrooms and 2.5 modern bathrooms, this home offers both style and functionality for comfortable family living. Enjoy the open-concept design with a gourmet kitchen complete with a large island, seamlessly flowing into the combined dining and great room perfect for entertaining or relaxing while overlooking the backyard. The second floor features a convenient laundry room and a serene primary suite with a walk-in closet and a 4-piece ensuite. Ideally situated close to the vibrant Trafalgar & Dundas commercial hub, as well as parks, scenic trails, schools, supermarkets, and major highways. A perfect blend of comfort, convenience, and luxury. (id:60365)
56 Brock Avenue
Toronto, Ontario
Looking for a deceptively large family home at the trifecta of great queen west neighborhoods? Then get ready to Rock Out With Your Brock Out! 2.5 Storey Semi features 3 Bedrooms, 3 Bathrooms, 2 Kitchens - 2 side by side parking spots via lane (with laneway housing potential to boot), and a large basement ready to meet your vision. Looking to renovate - or perhaps House Hack your way into the market? 56 is an easy 2-unit split for an enterprising buyer or renovator. (id:60365)
37 Links Lane
Brampton, Ontario
Welcome to 37 Links Lane A Rare Golf Course Bungalow in One of Brampton's Most Prestigious Enclaves and backing onto the renowned Lionhead Golf Course, this elegant and expansive 2,500 sq ft bungalow offers refined luxury, privacy, and breathtaking views in one of Brampton's most desirable neighborhoods. Designed with both comfort and sophistication in mind, this home features 3+1 bedrooms and 4 bathrooms, thoughtfully laid out across a spacious main floor and a fully finished lower level. At the heart of the home is the chefs kitchen, outfitted with rich maple cabinetry, granite countertops, and abundant prep and storage space ideal for both everyday living and entertaining. The massive principal bedroom is a private retreat, filled with natural light and offering a walk-out to the backyard, a walk-in closet, and a spa-inspired 5-piece ensuite with whirlpool tub, glass-enclosed shower, double vanity, and separate water closet. A versatile front room is currently used as a home office with custom built-ins, but can easily be converted back to a formal living or dining room to suit your lifestyle. The professionally finished lower level expands your living space with a sprawling recreation area, wet bar, home gym, guest bedroom, and a massive storage area ideal for multigenerational living or hosting guests. Outside, enjoy a professionally landscaped yard complete with a tranquil water feature, irrigation system, and stamped asphalt driveway. The 2-car garage includes an EV charger, and the home benefits from numerous updates, including a newer furnace and A/C. A truly rare offering just steps to championship golf and minutes from top-tier amenities, schools, and highways this is luxury bungalow living at its finest. (id:60365)
1179 Barleymow Street
Mississauga, Ontario
***WORK PERMIT AND NEW COMER WELCOME!!!*** Welcome to 1179 Barleymow, Located On a Quiet Street in a Centrally Located Area of Mississauga. Gorgeous Detached Home! 3 Bedroom Home With Finished Basement. Double Garage. Long Drive Way Give You Extra Parking Space. No Side Walk!!! The Upgrade Kitchen With S/S Appliances, Quartz Counter Top, Custom Cabinetry, Breakfast Bar Island, Upgraded Backsplash. Open Concept Layout, Hardwood Floor, Pot Lights On Main. The Master Bedroom Features An Upgraded Ensuite & A Large Walk-in Closet. Another 2 Good-Sized Bedrooms & A Upgraded Washroom W/Glass-Enclosed Shower. Finished Basement Features Rec Room & Lots of Storage Space! Interlock Front Walk and Backyard Patio. Large Fenced Backyard Creates Safe Haven For Children To Play. Situated On a Safe, Quiet Street In a Prime Location With Multiple High Rated Schools Within Walking Distance, Square One Shopping Center, Multiple Parks, Highway 403 & 401 Within 10 Minutes! (id:60365)
222 Country Lane
Barrie, Ontario
Affordable Cozy Home Fulfilled with Sun Shine. Perfect for First-Home Buyers or Downsizers. Original Owner, Never Rented. The House Has Been Gradually Updated in Recent Years. Fresh Paint the Whole House Recently; Metal Roof:2011; All Windows replaced:2023 (except the dining room window); Furnace & Air-conditioner:2022; Washer&Dryer:2024; Fridge:2021; Stove:2024; Upstairs Washroom:2024; Powder Room: Recently; LightFixtures:2023&2025; Driveway & Garage Door:2011; Front Door:2023; Living Room Floor: Brand New.Located in a top-rated school district and close to all amenities, it's less than 10 minutes from the Barrie GO Station. Don't miss it! (id:60365)
105 Duckworth Street
Barrie, Ontario
Welcome to this exceptional 2-storey home in Barrie's highly sought after Codrington community. Situated on a rare half-acre lot, this beautifully updated home offers nearly 3000 sq ft of above-grade living space & the perfect blend of character, craftsmanship & modern convenience. The grand entrance is framed by white pine timbers & opens to a bright main level with raised ceilings, pot lights, custom millwork, w/hardwood & travertine stone flooring. The layout features formal living/dining rooms & family room w/updated Rumford wood burning f/p (easily convert to gas) & stone surround. The chef's kitchen includes centre island, quartz counters, stainless steel appliances, pantry, & sunny breakfast nook under a beamed ceiling. A walkout leads to the covered back porch, perfect for outdoor dining & relaxing in the private backyard. Upstairs offers 3 spacious bedrooms, hardwood & tile floors, vaulted ceilings, and a media or bonus room (possible 4th bedrm). The luxurious primary suite features his & hers closets, a spa-inspired ensuite w/heated floors, deep soaker tub, & European style walk-in double shower w/no glass. 4-piece main bath serves the other bedrooms & a stylish 2-piece powder room is located on the main level. The basement includes a large & bright laundry rm, & finished space for rec room, home gym or playroom, and tons of storage space. Updated electrical & plumbing. Additional construction upgrades include fully studded interior walls, silent floor joists, spray foam/fiberglass insulation for energy efficiency & year-round comfort. The exterior features Maibec wood siding, hand-cut natural limestone accents, pot lights, an oversized garden shed, in-ground sprinkler system, 2-car garage, & 200 amp electrical service. Located in one of Barrie's top school districts & just a short walk to the waterfront, rail trail, parks, restaurants, & cafes, this home offers an unmatched lifestyle in a highly desirable neighbourhood. (id:60365)
2 Gatewood Court
Richmond Hill, Ontario
Newly Painted,Basement New Flooring,Washrooms With New Faucets,Bayview Hills Location,North bog 16th Ave- East pf Bayview,Upgraded Home on Cue de sac,Marley Roof,2 Storey High Foyer with Iron Picket stairs and Rod Iron Cast Front Door,Granite kitchens W 2 Skylights, Numerous Pot Lites, Separate Entrance Basement, with dining Area,Kitchen,3 Bedrooms,2 Full Baths ,Premium Pie Shape lots,Walk to all amenities,Basement separate entrance can be rent to 2 Parties with 2 full Washroom and 3 Bedrooms. (id:60365)
58 Sandhill Crescent
Adjala-Tosorontio, Ontario
A Great Opportunity To Buy a one-year old Home In The Community Of Colgan Crossing. 40' Lot | Premium lot No sidewalk !! An Intimate Community Of Executive Homes Nestled Amongst Rolling Hills, Fields And Endless Greenspace. This gorgeous home features 4 Bedrooms And 3 Bathrooms on the 2nd floor Each bedroom is paired with direct access to a bathroom, providing privacy and ease for every member of the household. Additional highlights include a double-car garage with private driveway. Tons Of Upgrades. 9' Ceiling, Smooth ceiling both Floors, Engineered Hardwood floor throughout, Oak stairs w/iron pickets. Modern Kitchen w/ Pantry And chef's Desk. Experience the perfect balance of serene country living with easy access to the GTA and surrounding towns. (id:60365)
76 Black Creek Drive
Markham, Ontario
Double Garage, Semi Detached house by Ballantry Homes. Original Owner, 4 bedroom converted to 3 bedroom (Can be easily changed it back to 4 bedroom), 9' ceilings on the main floor, Newly Painted, Pot lights in Great Room, Separated Room can be used as Office, Game Room or other function, Mud Room is handy for entering from the Garage, Convenient Cornell Markham Area closeTo Cornell Community Centre with Triple Gym, Aquatics, Health & Fitness, Indoor Track & Playground, Halls, Schools, Stouffville Hospital, Easy Access To 407, Transit, Markham & Mount Joy GO Train Station (id:60365)
5 Wood Crescent
Essa, Ontario
Welcome to your dream home in the heart of prestigious Angus! This absolutely stunning 2021 custom-built bungalow offers over 4,100 sq ft of luxurious living space and boasts more than $200,000 in premium upgrades! From the moment you walk in, you'll be wowed by soaring 10-ft ceilings, elegant engineered hardwood floors, all new upgraded lights fixtures, 5 upgraded quartz countertops, kitchen, bathrooms, laundry room, backsplash in kitchen and laundry, above & bellow kitchen cabinet lighting, upgraded fireplace with crystal stones, zebra blinds throughout, and an open-concept kitchen thats an entertainers paradise-complete with walkout to a covered deck, powered gazebo, and a gorgeous in-ground heated fibreglass pool with automatic chemical system! Imagine summer evenings by the outdoor fireplace, BBQs with a convenient gas line hookup and relaxing in your beautifully landscaped oasis. Inside, enjoy 5 spacious bedrooms, 3 full bathrooms with upgraded mirrors, a surround sound Speakers in the rec room, home gym area, separate entrance, and upgrades galore including iron railings, humidifier, 200amp panel, heated garage, 9-ft-Ceilings in the Lower Level, water softener, granite outdoor steps, another gas line hookup for your fire pit, interlock front and backyard, grass irrigation system and pot lights inside and outside of this gorgeous home. All this on a quiet, upscale street just minutes from schools, parks, church and shopping. This home truly has it all! Dont miss your chance to own and call it HOME! (id:60365)
261 Essex Avenue
Richmond Hill, Ontario
Welcome to 261 Essex Avenue, a rare opportunity in the heart of Richmond Hill. Situated on an oversized corner lot in a beautiful, mature neighbourhood, this property offers space, flexibility, and exceptional potential for homeowners and investors alike. This solid home features a fully finished basement apartment with a separate entrance perfect for extended family, multi-generational living. The generous lot size provides ample opportunity for customization, future expansion, or redevelopment. Enjoy the best of Richmond Hill living with top-rated schools, parks, scenic trails, shopping malls, and everyday conveniences just minutes away. Commuters will appreciate the easy access to major highways and transit, including the Richmond Hill GO Station. A prime location, a premium lot, and a property full of possibility don't miss this incredible opportunity. (id:60365)
17 Weeping Willow Drive
Innisfil, Ontario
ROYAL MODEL CLOSE TO ALL AMENITIES. 1112 SQUARE OF LIVING SPACE. QUALITY LAMINATE THROUGHOUT. LARGE LIVING ROOM WITH GAS FIREPLACE. A SUNROOM OFF KITCHEN FLOWS OUT TO BBQ PATIO AND REAR YARD/PATIO. WHITE KITCHEN CUPBOARDS WITH A BUILT IN DISHWASHER. EXCELLENT WINDOWS. BATHROOM HAS BEEN UPDATED. LARGE MASTER BEDROOM CONVERSION. INTERIOR DOORS UPDATED TO COLONIAL. LARGE BUILT ON SHED FOR STORAGE! NEW FEES TO THE NEW OWNER WHO ASSUMES THE LEASE $856.26. NICE BACKYARD WITH TREES AND PRIVACY. A GAS LINE IS RUN IN THE CRAWL SPACE. (id:60365)


