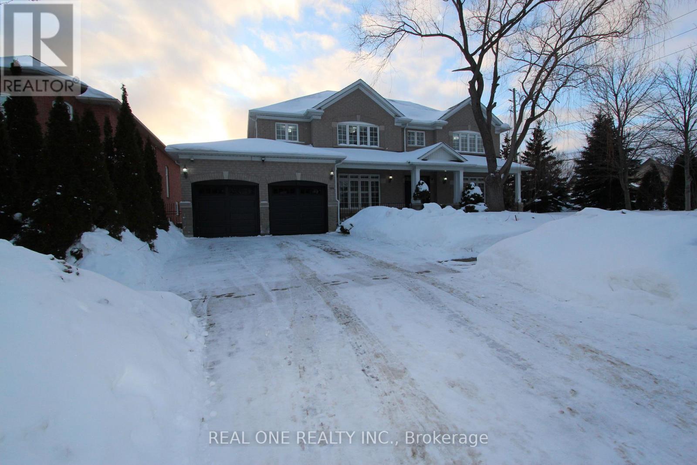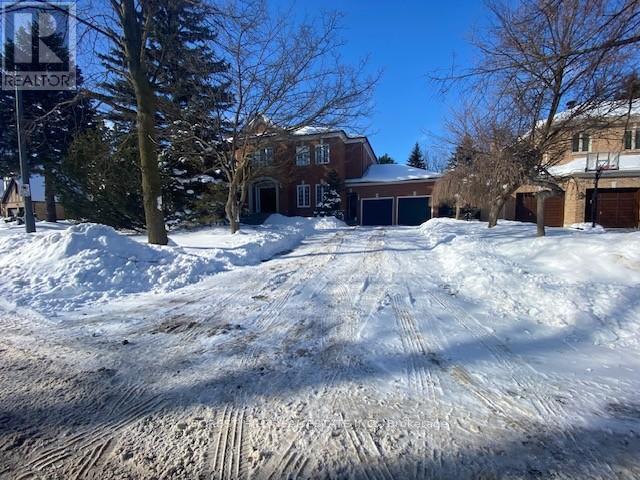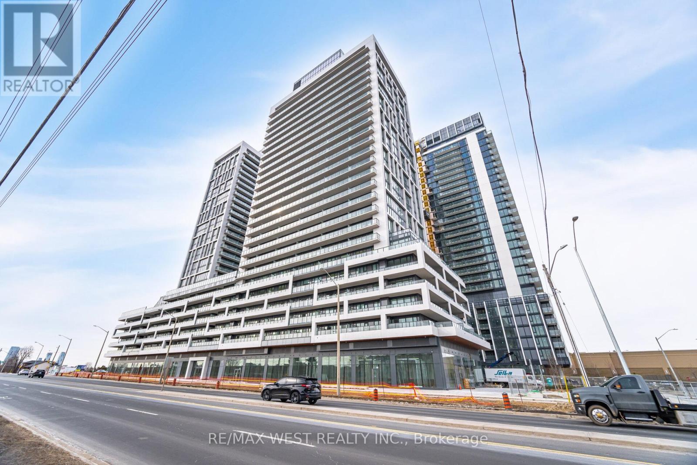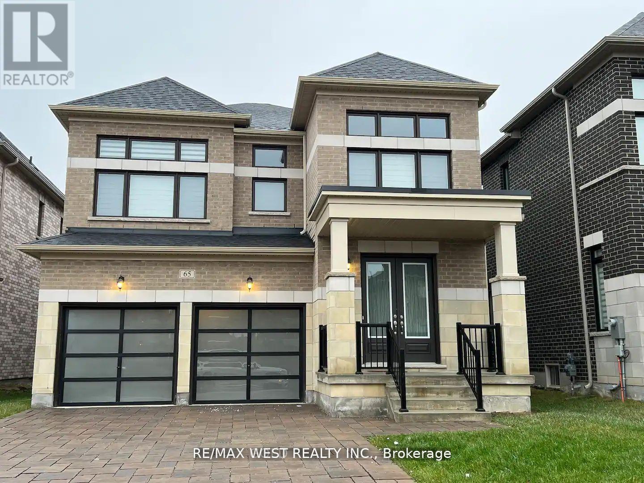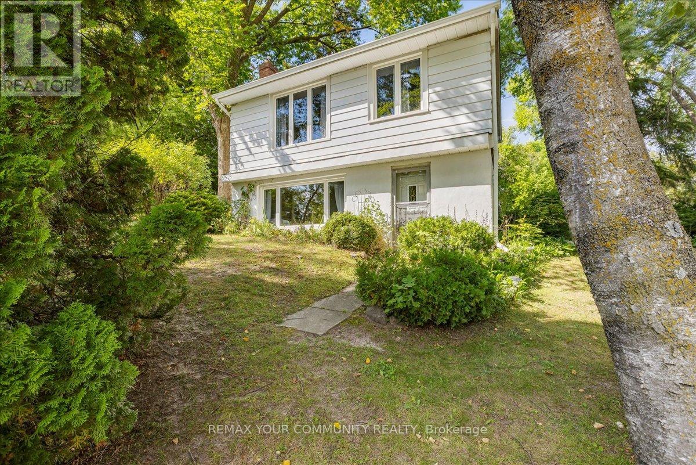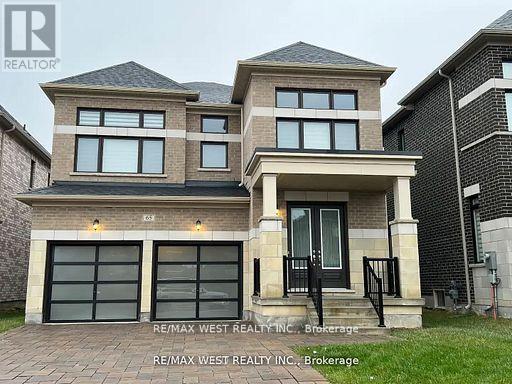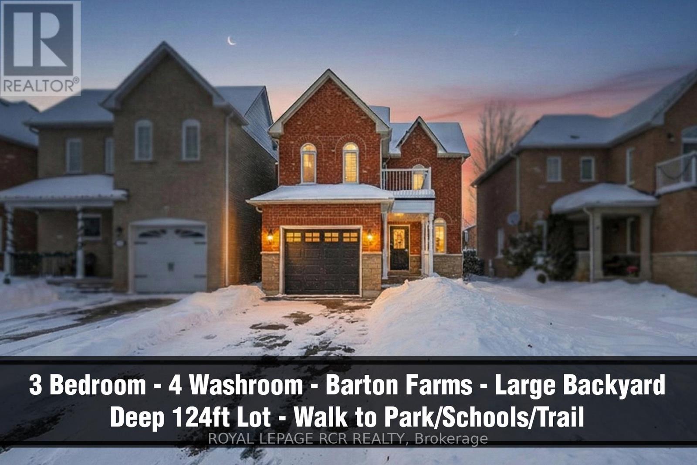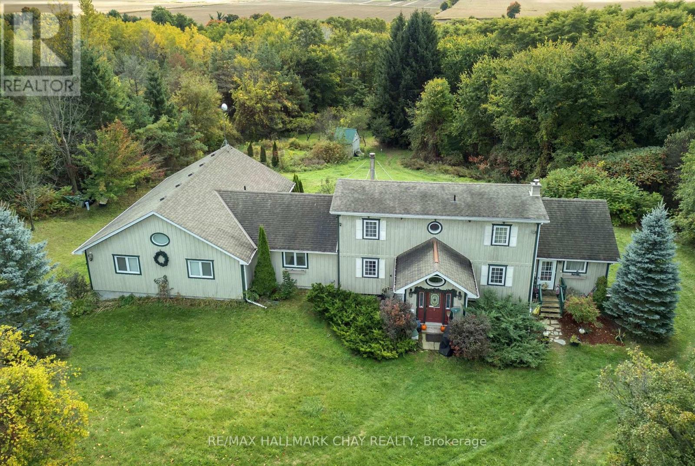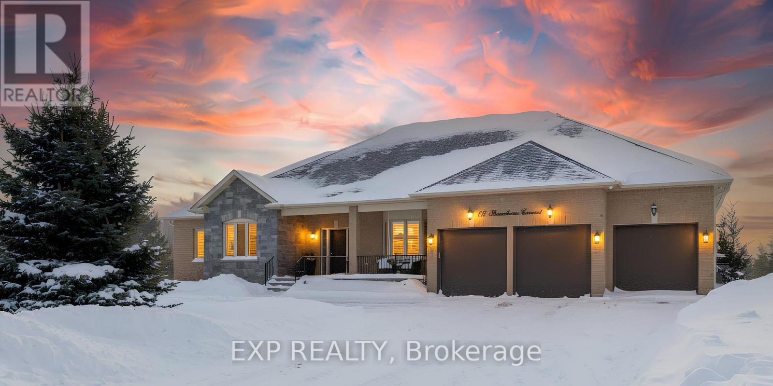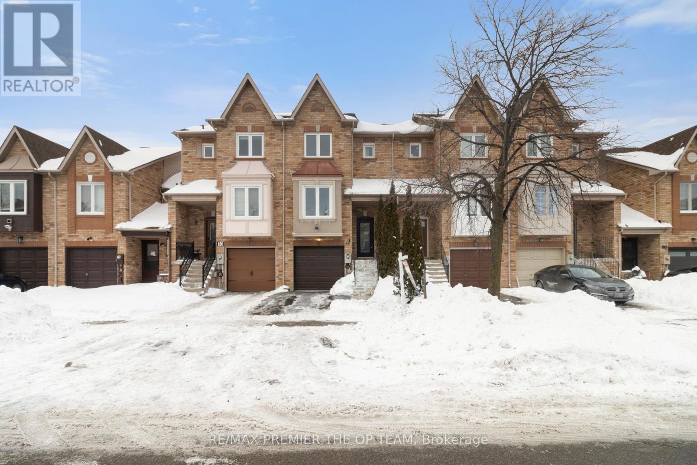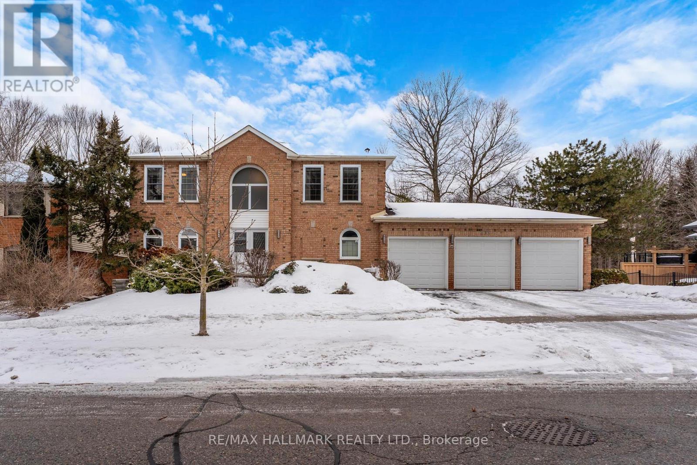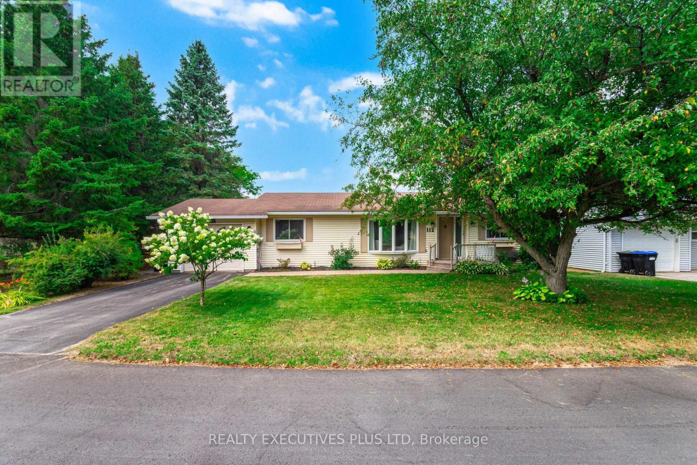2 Delisle Street
Richmond Hill, Ontario
Extra large corner lot, 104 feet wide at the back, 116 feet deep, impressive curb appeal, stunning detached house, spacious 5 bedrooms, 3523 square feet as per MPAC, built in 2002, fully upgraded, extra wide layout provides more comfortable and spacious living and entertainment space, full of natural sunlight, huge backyard, expansive side yard with mature trees and lush lawn, creates a natural green buffer that ensures privacy and distance from the main road. Double entrance doors, crown moulding, pot lights, quartz countertops, stainless steel appliances, free standing bath tub, glass shower, hardwood floor, tons of upgrades. Beautifully finished basement with huge open space and elegant kitchen and washroom, and 2 bedrooms as well. Do not miss the opportunity! (id:60365)
17 Dunloe Road
Richmond Hill, Ontario
Stunning Bayview Ave/16th this home in Lower Bayview Hill speaks for itself, Executive Spacious Sun-Filled 5 + 3 Bedroom Home on a quiet side street w/3 car Tandem Garage. Separate Side Single Front Entry Door w/2 Pc Powder Room. Exercise Room, Huge Custom Cedar Sauna, Cedar Trimmed Hot Tub Room, Great Home For Entertaining. Close to Hillcrest Mall, Schools & Community Centre, Second Service Staircase from Main Floor to Lower Level With Direct Entry to Extra High Ceiling Garage with Exit To Rear Garden, Pool Sized Rear Garden, Giant Custom Deck With Benching, Fully Fenced Yard, Don't Miss This Magnificent Opportunity. "Wycliffe Windsor" Home approximately 4,977 square feet as per Builder with 9' ceilings on Main & 2nd Floors, Impeccable Design Top to Bottom. The Perfect Blend Of Prestige, Space, & Privacy. Magnificent Mansion W/Superior Imaginable Upgrades. Truly Executive Residence. Luxurious Home. Parking For 8 Cars in Garage and Driveway Total Plus. Supersized Gourmet Kitchen Preparation & Breakfast Areas of approximately 32' Long. The Gourmet Kitchen Is Thoughtfully Appointed With Oak Wood Cabinetry, Deck Area is Equipped with a Direct Connect Gas For BBQ, Perfect For Outdoor Enjoyment. Several Walkouts From Kitchen, Dining and Family Rooms to Large Custom Benched Deck & Rear Garden Oasis. Custom Cedar Sauna w/Exterior Sitting Area, Cedar Detailed Hot Tub Room With Separate Shower, Custom Oak Wet Bar With Dance Floor. Great Home For Entertaining. Cobblestone Custom interlocked Driveway for 5 Cars +.Walk In Cedar Closet in Lower Level. (id:60365)
1501 - 8960 Jane Street
Vaughan, Ontario
Charisma 2 - North Tower by Greenpark. Modern and bright one bedroom suite with functional layout at a total of 704 sq.ft. (572 sq.ft. + 132 sq.ft. balcony) featuring Unobstructed Southern Exposure, 9 foot ceilings, floor to ceiling windows, modern kitchen with centre island and stainless steel appliances plus laminate flooring throughout. Convenient location across from Vaughan Mills Shopping Centre plus minutes to Canadas Wonderland, shopping, restaurants, bus/subway/TTC. Close to Highways 400 & 407. Amenities Include: 24hr concierge, outdoor pool and terrace, pool lounge, theatre and games room, fitness center, yoga studio, party room, billiards, bocce courts, serenity lounge, wellness courtyard, wi-fi Lounge. Minimum 1 year lease. availability on APRIL 1,2026. Tenant pays all utilities and tenant insurance. No Pets. No Smoking. (id:60365)
65 Port Royal Avenue
Vaughan, Ontario
Bright And Spacious Detached Home In Kleinburg Featuring A Functional Layout, Double Car Garage, And 4 Bedrooms. High-quality Finishes And Hardwood Floors Throughout. Located In A Prestigious, Family-friendly Neighbourhood With Quick Access To Hwy 427, Trails, And More. The Home Offers A Modern Kitchen With Granite Countertops, Central Island, And Large Bedrooms, Each With Its Own Ensuite Bathroom. Tenant Is Responsible For All Utilities. (id:60365)
258 Lakeview Boulevard
Georgina, Ontario
First time ever on MLS! Welcome to this impeccably maintained home in the heart of South Keswick! This home is perfect for first time buyers, anyone looking to right-size, or anyone looking for an investment opportunity. Upon entering the lower level, you will find an open concept kitchen with room for a table, or add an island with a built-in seating area. The living room has a large south facing picture window, and a brand new gas fireplace (Jan 2026). On the upper level you will find 3 generous bedrooms with closets and a 4 piece bathroom. The extra wide lot is treed and private, giving it a park like feel, with a few perennial gardens. There is detached garage, great for storage and parking! This home is located walking distance to public and catholic elementary and high schools, shopping, dining, transit, and of course Lake Simcoe to enjoy swimming, boating, and fishing. Just a 6 minute drive to HWY 404 for easy commutes, and to the new Costco in Newmarket, Toronto, and all points in between. Approx 25 minutes to Upper Canada Mall in Newmarket. Great location, great price, come have a look for yourself! You won't want to miss this incredible opportunity! (id:60365)
Lower - 65 Port Royal Avenue
Vaughan, Ontario
Bright And Spacious Basement Apartment In Kleinburg Featuring A Functional Layout, 2 Bedrooms and 2 Washrooms. High-quality Finishes And Hardwood Floors Throughout. Located In A Prestigious, Family-friendly Neighbourhood With Quick Access To Hwy 427, Trails, And More. Tenant Is Responsible For All Utilities. (id:60365)
57 Bolster Lane
Uxbridge, Ontario
Modern 3 Bedroom 4 Washroom Two-Storey on a deep 124ft lot complete with finished basement in the highly sought-after Barton Farms neighbourhood. The charming country curb appeal is enhanced by the covered front porch and 2nd floor balcony. The home has been stylishly upgraded with clean lines and a modern feel. The main floor features a bright open concept layout including a modern kitchen boasting quartz countertops, stainless steel appliances and a mirrored backsplash. The combined living and dining room walks-out to the oversized deck. The second floor has a luxurious primary bedroom with a walk-out to a private balcony, double closet and a recently renovated ensuite. The two remaining spacious bedrooms and a four-piece family bathroom finish the space. The finished basement has a versatile family room or home office-perfect for remote work or gaming, along with its own bathroom, separate laundry area, and plenty of storage. The spacious fenced backyard has lots of room to play, garden or even add a pool and features an oversized deck perfect for entertaining. This family-friendly location is exceptionally convenient, just steps from parks, soccer fields, schools with direct access to the scenic Trans Canada Trail system. Walkable to Joseph Gould Public School, Uxbridge Secondary School, the community pool, and the charming historic downtown Uxbridge. (id:60365)
6509 13th Line
New Tecumseth, Ontario
Welcome to your Private Countryside Estate overlooking Alliston !Scenic Ranch style home on 10 acres with river frontage & bonus beach area including BBQ and firepit. Multiple outbuildings, large living quarters, with room for animals & livestock. Recent Addition with multiple separate 1-2 bedroom- fully updated apartments perfect for additional income or multi generational living.Fish for Salmon and trout or Enjoy the Orchard with multiple kinds of fruit trees, Mature forest nature trails and HILLTOP views. Lots of parking and storage.Great commuter location minutes away from Hwy 400, 27, 9 and Hwy 50. Close to Alliston and Honda ! (id:60365)
66 Stonesthrow Crescent
Uxbridge, Ontario
Welcome To 66 Stonesthrow Cres, An Exceptional Corner-Lot Bungalow Set On Over 1 Acre In The Prestigious, Family-Friendly Community Of Goodwood. This Beautifully Maintained 3+2 Bedroom Home Offers Over 4,000 Sq Ft Of Finished Living Space, Combining Timeless Quality With Thoughtful Upgrades Throughout. The Bright, Open-Concept Main Floor Features Hardwood Flooring And A Sun-Filled Living Room With Custom Built-In Gas Fireplace. The Recently Upgraded Kitchen Is Ideal For Everyday Living And Entertaining, Featuring A Breakfast Island And Stainless Steel Appliances, Including A Side-By-Side Fridge/Freezer. The Kitchen And Dining Area Overlook The Expansive Backyard And Walk-Out To A Private Outdoor Retreat With Stone Interlock, Pergola, And Firepit - Perfect For Hosting Or Unwinding In Peaceful Surroundings. The Spacious Primary Bedroom Offers A Walk-In Closet And Spa-Like 5-Piece Ensuite With Soaker Tub And Serene Views Of The Property. Two Additional Generously-Sized Bedrooms Complete The Main Level. The Fully-Finished Lower Level Adds Versatility With Two Additional Bedrooms, A Large Recreation Room With Built-In Speakers, Games Area, Cold Cellar, And Rough-In For A Wet Bar - Ideal For Extended Family Or An In-Law Setup. A Rare Highlight Is The Massive 4-Car Tandem Garage With Epoxy Floors, Gas Heating, Pot Lights, And Space For A Car Hoist - Perfect For Car Enthusiasts Or Hobbyists. Bonus: (Late - 2025) Upgraded Kitchen Cabinetry, (2024) Custom Built Fireplace In Living Room, Option Install Additional Wet Bar Or Kitchen In The Lower Level - Plumbing In Place, (2024) Trees Planted Around The Perimeter Of The Backyard. This Is A Truly Special Opportunity To Enjoy Estate-Style Living With Space, Privacy, And Comfort In One Of Goodwood's Most Sought-After Neighbourhoods. (id:60365)
28 Kelso Crescent
Vaughan, Ontario
28 Kelso Crescent, a beautifully renovated two-level, two-storey townhouse offering 3 bedrooms and 3 bathrooms, ideally situated in the highly sought-after Maple community. Thoughtfully updated throughout, this residence features new laminate flooring, upgraded doors and trim, and a private deck-perfect for both everyday living and entertaining. The contemporary kitchen is finished with granite countertops, custom cabinetry, and elegant crown moulding, blending style with functionality. A striking travertine front entrance and ornate wrought-iron front door create an impressive first impression. Conveniently located near premier shopping, public transit, top-rated schools, Cortellucci Vaughan Hospital, and the Vaughan Metropolitan Centre, this home offers a refined lifestyle with exceptional accessibility-ideal for discerning professionals seeking comfort, quality, and convenience. Kitchen fully Updated. (Photos updated) (id:60365)
235 Kemano Road
Aurora, Ontario
Stunning family residence offering 2,582 sq.ft. above grade, backing onto a serene ravine on a quiet, prestigious street in Aurora Heights. Set on an exceptionally private, oversized lot, this beautifully maintained two-storey home delivers a rare blend of natural surroundings and refined executive living.Elegant, light-filled principal rooms, spacious family room with fireplace, private office, and a tastefully updated chef's kitchen with walk-out to deck-ideal for entertaining with tranquil ravine views. Upper level features four generously sized bedrooms, including a primary retreat overlooking the ravine.Finished walk-out basement provides additional versatile living space. Surrounded by parks, trails, golf, schools, and amenities, offering cottage-style living in a premier location. (id:60365)
112 Tecumseth Pines Drive
New Tecumseth, Ontario
Thinking of resizing and enjoying a more stress-free lifestyle? This Friendly Adult Lifestyle Community might just be what you are looking for! "Tecumseth Pines" is centrally located between Orangeville and Newmarket on Hwy #9. Just a quick drive to the quaint town of Tottenham, Schomberg or Hockley Valley for golf, hiking, shopping or dining. Although there are a limited number of residences, (184 ), the Tecumseth Pines Community is feature rich in its own activities and clubs. The recreation centre is a fabulous facility where one can enjoy billiards, a swim, a sauna, a work out, game of darts, tennis, bocce ball, quiet time in the library or a party in the main hall. 112 Tecumseth Pines Dr. lives up to the community's name "The Pines" with gorgeous tall pine trees to the west of the home offering shade and privacy for the huge deck and solarium. The home is a fine example of what buyers are searching for in this Adult Landlease Community, 1) the largest model available, 2) full finished basement, 3) sunroom, 4) another sunroom (3-season), 4) garage, 5) private lot w/large deck, 6) Move-in Ready. It should also be noted that this bungalow with its unique, one-of-a-kind floor plan, extra sunroom and finished basement provide for almost 3000 s.f of finished living space. Resizing Sometimes Means More! Landlease fees are applicable for this adult lifestyle community. (id:60365)

