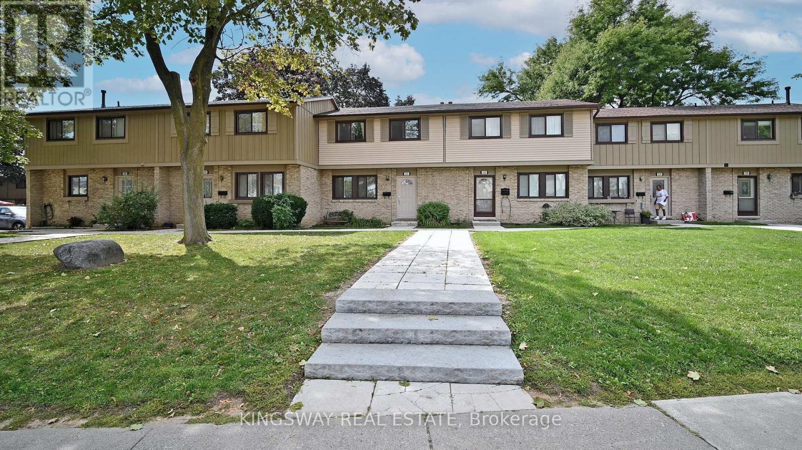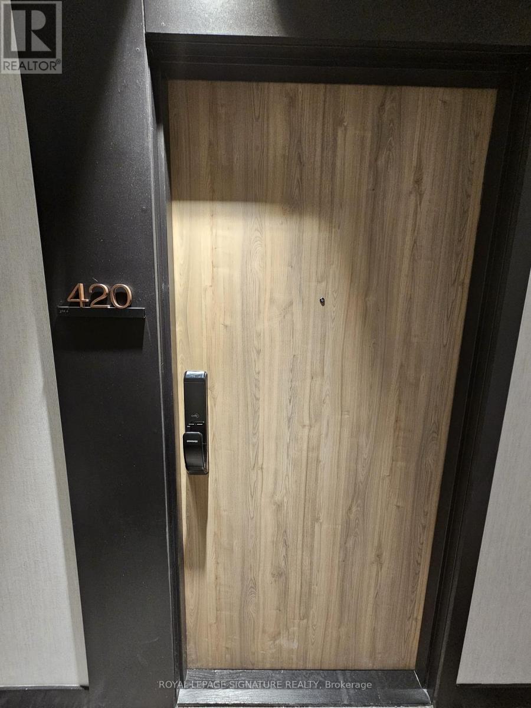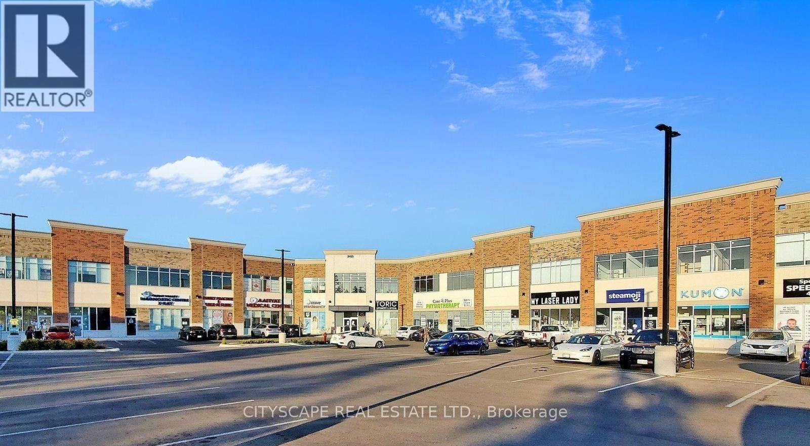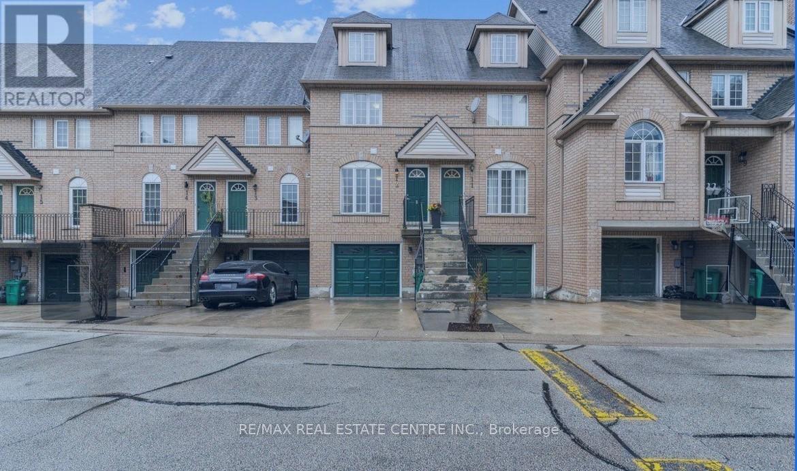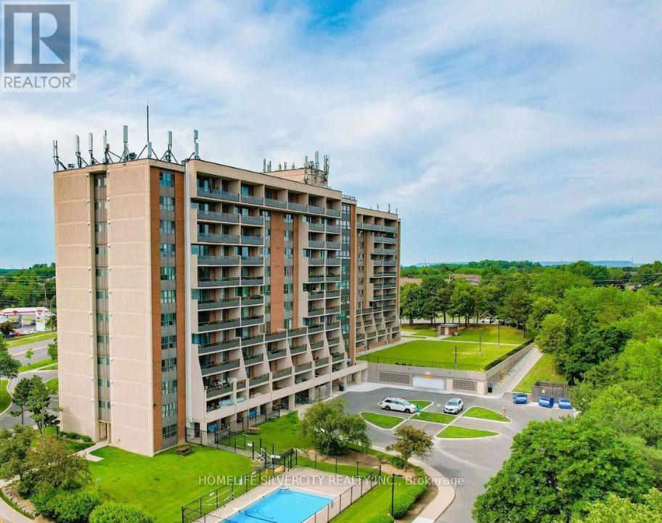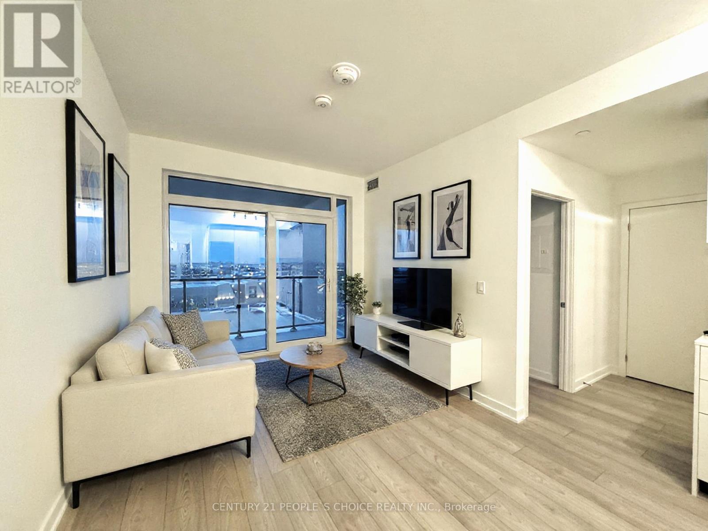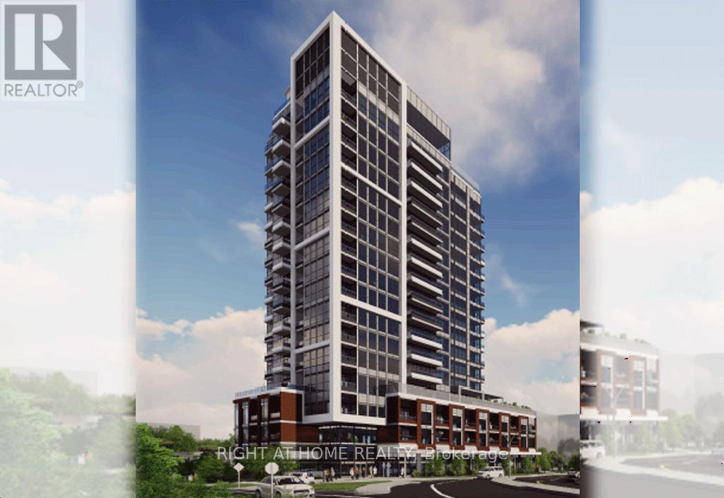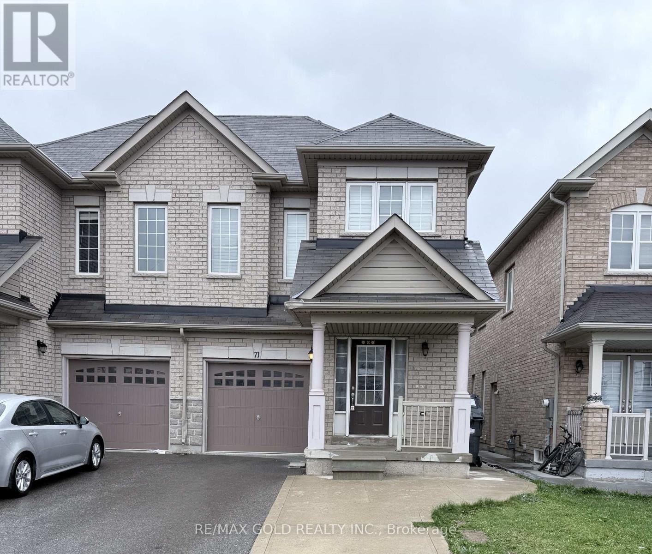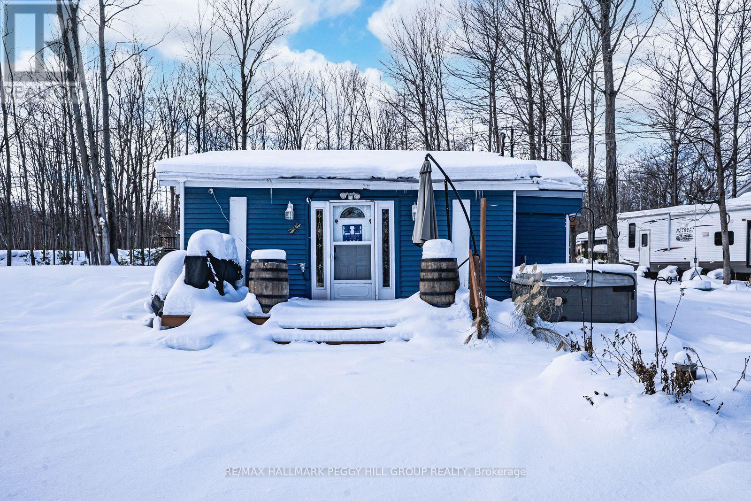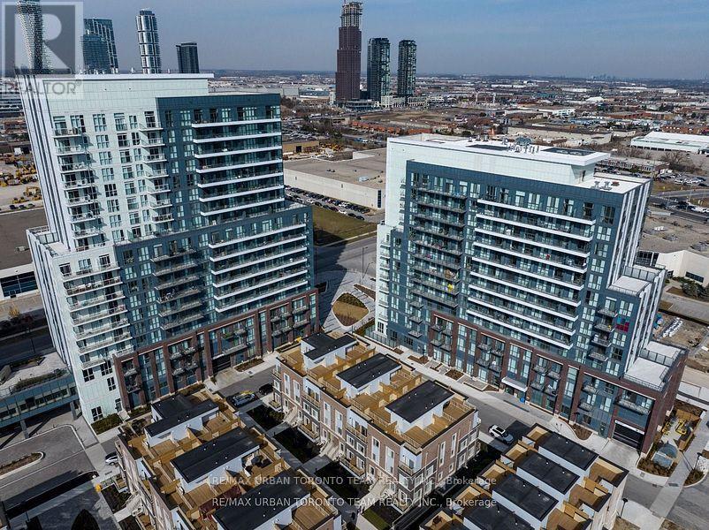111 - 105 Hansen Road N
Brampton, Ontario
Bright + Functional Townhome in Prime Brampton perfect for First time Home Buyers, investors or downsizers! This 3+1 bed, 2-bath home offers over 1,200 sq. ft. of stylish living plus a versatile basement thats partially finished with a 4th bedroom + bath (everything else is complete you just need to lay down the flooring). Laminate flooring throughout, the primary features double-door entry, oversized windows + king-size comfort, while two more bedrooms easily fit queens. Enjoy an eat-in kitchen with walkout to your private fenced yard. Community perks include an outdoor pool, visitor parking + worry-free living with maintenance covering internet, cable, water, roof, windows, snow + lawn care. All just minutes to Hwy 410, Bramalea City Centre, schools, transit + more. A rare find in a well-managed complex! whether you're looking to renovate or invest in your next project, this property is a rare opportunity not to be missed. BEING SOLD AS IS CONDITION- book your showing today and bring your vision to life. (id:60365)
420 - 1 Fairview Road E
Mississauga, Ontario
Welcome to modern urban living in this brand-new, never-lived-in 2-bedroom, 2-bathsuite offering approx. 709 sq. ft. of bright, thoughtfully designed space. The desirable south-west exposure fills the home with natural light, complemented by 9 ft ceilings and two full-sized bathrooms for everyday comfort and privacy. Enjoy unmatched convenience with the Hurontario LRT just steps away and Cooksville GO Station within walking distance. Easy access to Hwy 403 & 401 makes commuting seamless, while Square One, Celebration Square, parks, cafes, and dining are all minutes from your door. Residents enjoy over 20,000 sq. ft. of premium amenities, including a hotel-inspired lobby, 24-hour concierge, fitness and yoga studios, outdoor pool, expansive terrace with BBQs, co-working lounges, guest suites, games room, kids' playroom, pet spa, maker studio, demo kitchen, and private dining areas. A perfect blend of lifestyle, location, and luxury in the heart of Mississauga. (id:60365)
224 - 3465 Platinum Drive
Mississauga, Ontario
Thrive in the center of the action. Located on the second floor of the bustling Ridgeway Plaza, this modern furnished office is ideal for businesses looking to capitalize on high visibility and unmatched local energy. With over 100 eateries just steps away, your team will enjoy a lively atmosphere perfect for both productivity and after-hours networking. Commuting is effortless thanks to nearby major highways and plentiful parking. Secure a spot in one of Mississauga's most sought-after hubs and give your business the professional edge it deserves. (id:60365)
12 - 80 Strathaven Drive
Mississauga, Ontario
Gorgeous 3 Bedroom Bright and Spacious Townhome in Mississauga's Most Prestigious Neighborhood, Close to Hwy 401 and 403, Square One and Heartland Town Centre, Catholic, Public and Secondary Schools, Very Low Potl Fee of Apprx $195 Which Covers Garbage Pick up, Snow Removal and Landscaping. Main Floor Has Living, Kitchen, Powder Room and Walkout to Patio, With Backyard, 2nd Floor Has 2 Bedrooms With Jack and Jill Washroom, and 3rd Floor has Master Bed Which is Big and Spacious, Dont Forget the Master Ensuite. One Garage and One Driveway Park and Hot Water Tank Rental. (id:60365)
404 - 2929 Aquitaine Avenue
Mississauga, Ontario
Welcome to this S.T.U.N.N.I.N.G, beautifully updated 2 Bedrooms plus 3rd Large Den Condo in the heart of Mississauga's prestigious Meadowvale community. This lovely condo is a perfect blend of modern updates, amenities and prime location. The bright, open concept living/dining area is perfect for relaxing or entertaining. This totally carpet-free condo with laminated floors serves as a serene retreat after a hard day's work. The primary bedroom offers a private ensuite and a generous closet, the second bedroom is equally spacious, while the large den complements as a 3rd bedroom, home office or personal gym. Situated just steps away from the Meadowvale Town Centre, residents have easy access to a variety of dining, shopping and entertainment choices. Commuters will appreciate the proximity to the public transit and major highways including the Meadowale GO Station and the scenic Lake Aquitaine park. A must see! (id:60365)
716 - 1007 The Queensway
Toronto, Ontario
Bright, south-facing, 1-bedroom condo with an unobstructed view and a practical layout. Features a rear L-shaped kitchen with modern appliances, a spacious bedroom, and a well-sized bathroom. Floor-to-ceiling windows bring in great natural light, and the private balcony adds extra space to unwind. Includes parking and a locker. Enjoy quality building amenities and a prime location close to transit, shopping, dining, Sherway Gardens, Costco, and easy access to the Gardiner and QEW/427 and airport. A comfortable and convenient place to call home living is virtually staged. (id:60365)
#2 - 1435 Plains Rd E Road
Burlington, Ontario
Turnkey Burrito Boyz franchise available in one of Burlington's most high-traffic, sought-after areas-just minutes from Hwy 403, right off the Brant St. exit. This is a well-established, easy-to-operate store with strong sales and impressive net income. Perfect for both first-time business owners and experienced operators looking for a profitable, low-maintenance venture. Key Highlights: Prime Location: Excellent exposure, steady foot traffic, and strong local demand. Low Operating Costs: Monthly rent only $3,851.68 including TMI. Rare Low Royalty: Only 1.9% royalty and 0.1% advertising fee - significantly lower than typical food franchises. Strong Delivery Revenue: Consistent orders from Uber Eats, SkipTheDishes. Favourable Lease: Current lease, of a 10-year term, runs until October 2026 with two additional 5-year renewal options. All Equipment Included: Sale includes all existing chattels, fixtures, and equipment-fully turnkey. Training Provided: Full training and support will be provided to the new owner for a smooth transition. This is a rare opportunity to acquire a top Mexican fast-casual brand in a premium Burlington corridor with strong profitability and low overhead. (id:60365)
906 - 2088 James Street
Burlington, Ontario
Luxury boutique living with a waterfront view - This large brand new 2 bedroom/ 2 bath condo is just minutes walk to Lake Ontario, surrounded by lush greenery and in charming downtown Burlington. This 828 Square Foot condo features Large Floor-to-Ceiling Windows, brand new stainless steel appliances, modern and sleek light toned cabinets and flooring. Two full-sized bathrooms with modern cabinets and design. Enjoy the privacy of your very own spacious balcony with breathtaking views of the lakefront. Building amenities include executive concierge service, lobby lounge, automated parcel storage, air sanitizers, smart home hub, fitness Centre with interactive fitness studio, social lounge with kitchen, private dining room, co-working space, pet spa, rooftop terrace with outdoor BBQ area and community garden. Downtown Burlington is vibrant and the perfect blend of small-town charm with urban convenience. Explore unique boutique shops and enjoy independent eateries and cafes alongside big box brands and exciting dining, shopping, and entertainment options all located nearby. Area schools are some of the best Burlington has to offer. Convenient access to major thoroughfares and transit options located nearby, Burlington Transit services, Burlington GO station, access the Lakeshore West GO Train and arrive at Union Station in downtown Toronto in approximately an hour. Highways 403, 407, and the QEW are situated minutes away. (id:60365)
71 Lanark Circle
Brampton, Ontario
Welcome to this beautiful semi-detached carpet free home, built in September 2017, offers 4+1 spacious bedrooms and 4 bathrooms, along with a builder's separate entrance leading to a 1-bedroom legal basement apartment-perfect for additional income or extended family living. The home features hardwood flooring on the main floor and elegant vinyl shutters throughout, creating a modern and warm atmosphere. The bright breakfast area with a walkout to the backyard is ideal for family gatherings and everyday comfort. Conveniently situated close to all amenities including schools, parks, shopping plazas, restaurants, and public transit. Minutes to Mount Pleasant GO Station and major highways, with the upcoming Highway 413, Costco, and big brand stores soon arriving nearby-this property combines comfort, convenience, and incredible future growth potential. (id:60365)
330 - 36 Zorra Street
Toronto, Ontario
READ DESCRIPTION!~**SHORT & MID TERM RENTAL** ~WEEKLY $1,750 ~MONTHLY $6,500 l ~ Not shared ~ Experience the epitome of luxury living in Central Etobicoke's vibrant Queensway with this Brand New fully furnished 2-bedroom + den, 2-bathroom condo with one parking ~ This modern space exudes comfort, promising a delightful stay ~ Embrace a world of amenities ~from the full modern kitchen~ to the arcade games and recreational room for leisure. ~The highlight is our rooftop oasis ~ a mesmerizing retreat featuring a luxurious pool, cabana lounges, BBQ areas, and inviting fire pits against a backdrop of breathtaking city views. ~ Remote workers and hustlers will appreciate the dedicated co-working spaces, blending productivity with comfort. ~Amidst the city's hustle, find your sanctuary here, don't miss on this opportunity to experience a place that offers luxury w/ functionality! ~ **INQUIRE TO CONFIRM AVAILABLE DATES** (id:60365)
28 Wozniak Road
Penetanguishene, Ontario
MOVE-IN-READY BUNGALOW ON A 150 X 100 FT LOT WITH POOL & GORGEOUS LANDSCAPING NEAR THE WATERFRONT! Close to the water and minutes from downtown, this beautifully maintained bungalow located at 28 Wozniak Road offers a relaxing lifestyle on a generous 150 x 100 ft corner lot. The property showcases gorgeous landscaping with mature trees, emerald cedars, colourful garden beds, and decorative landscape rocks that frame the space with natural beauty. Outdoor enjoyment takes centre stage with an above-ground pool with a wood platform, a patio, a 10 x 6 ft deck, and a hardtop gazebo with a fire pit. Three driveways provide convenient parking options, and a 50-amp breaker in the side yard is ready for RV hookup or future outbuilding power. The open layout feels bright and inviting, featuring easy-care laminate flooring, neutral paint tones, and a functional kitchen with grey cabinetry, a tile backsplash, and a large pantry. Two bedrooms and a 3-piece bath with laundry offer practical, one-level living. Recent updates include newer shingles, repainted blue vinyl siding, and a newer front deck, giving this property a fresh, move-in-ready feel. Located close to the waterfront trail, Discovery Harbour, King's Wharf Theatre, the Centennial Museum, local shops, restaurants, parks, and schools, this #HomeToStay combines comfort and convenience in a setting you'll love! (id:60365)
Th215 - 131 Honeycrisp Crescent
Vaughan, Ontario
Mobilio Towns - 3 Bedroom 2.5 Bath Open Concept Kitchen Living Room, Ensuite Laundry, Stainless Steel Kitchen Appliances Included. Just South Of Vaughan Metropolitan Centre Subway Station, Quickly Becoming A Major Transit Hub In Vaughan. Connect To Viva, Yrt, And Go Transit Services Straight From Vaughan Metropolitan Centre Station York U, Seneca College York Campus 7-Minute Subway Ride Away. Close To Fitness Centres, Retail Shops, . Nearby Cineplex, Costco, Ikea, Dave & Buster's, Eateries And Clubs. (id:60365)

