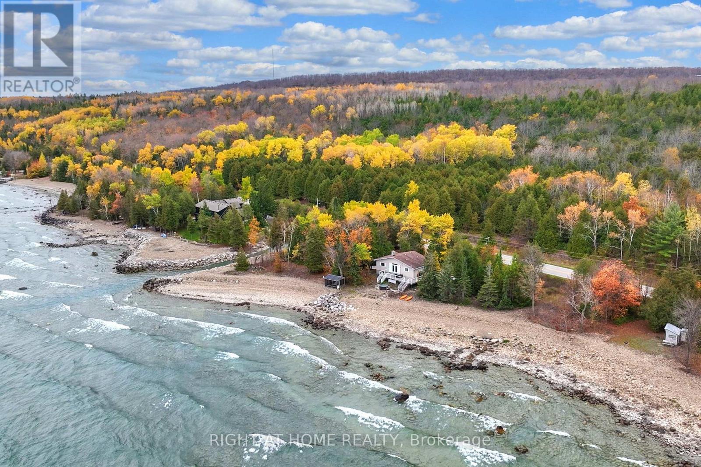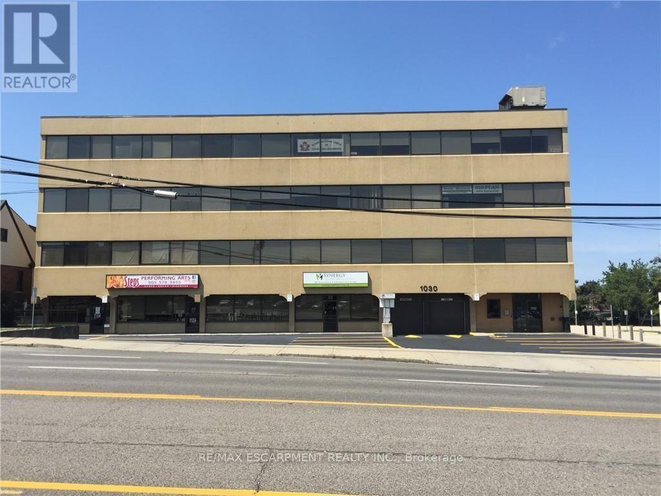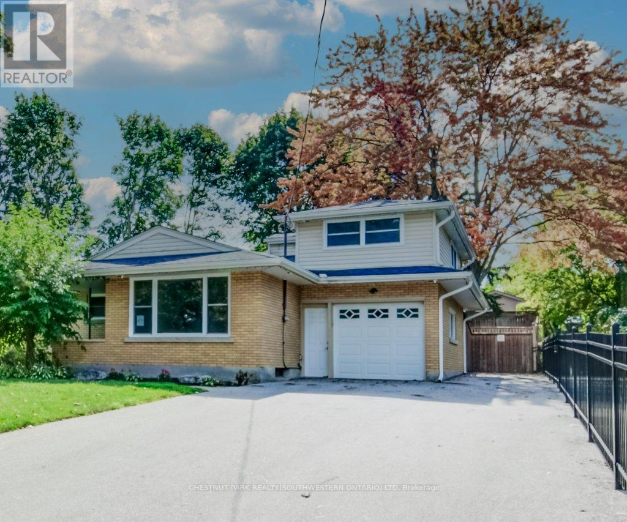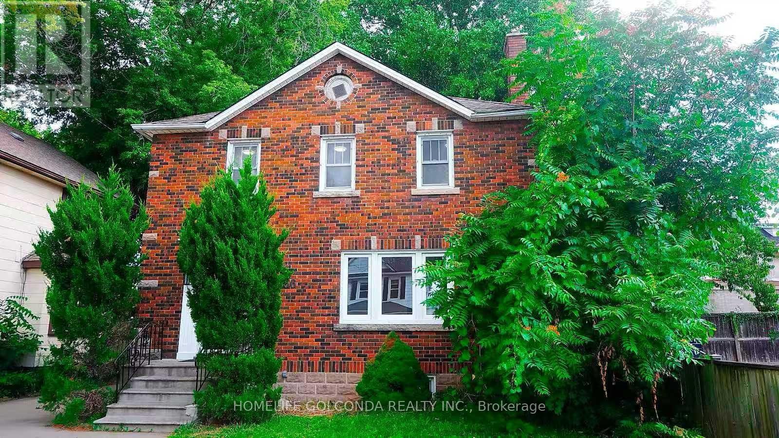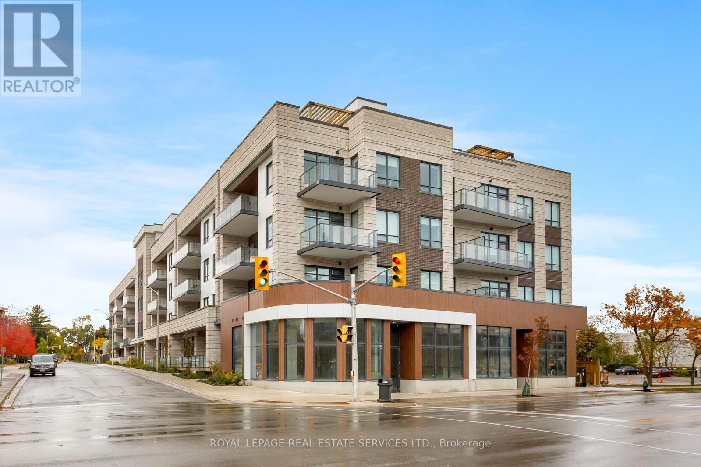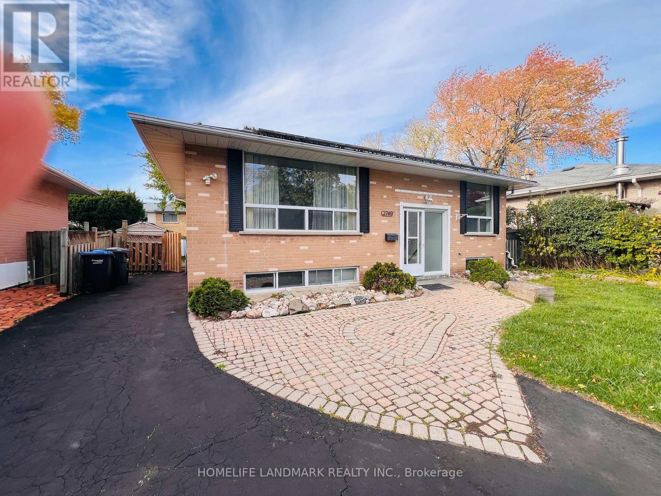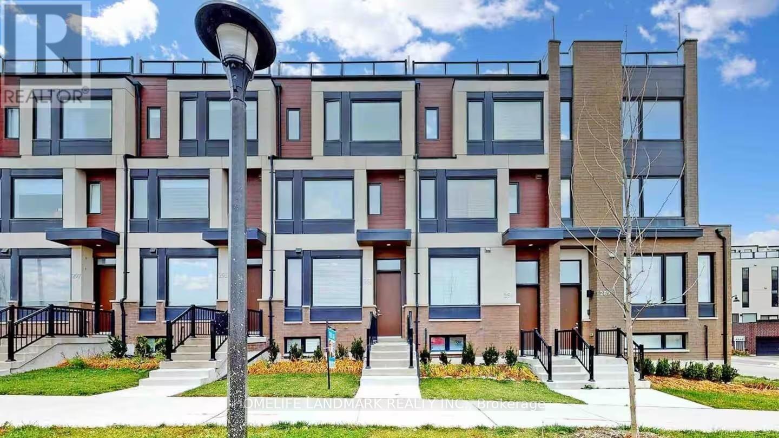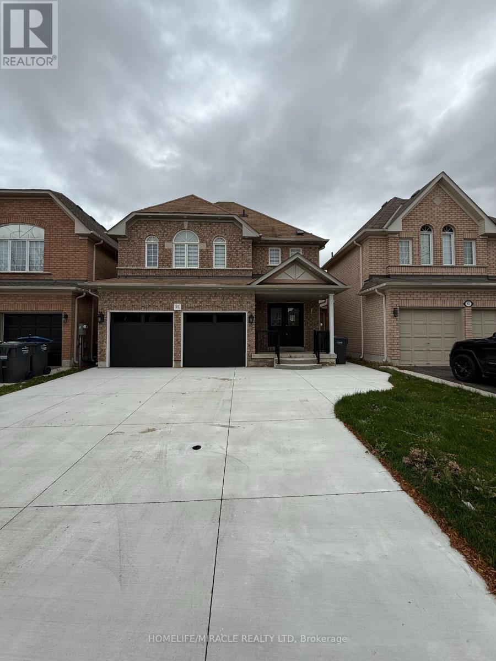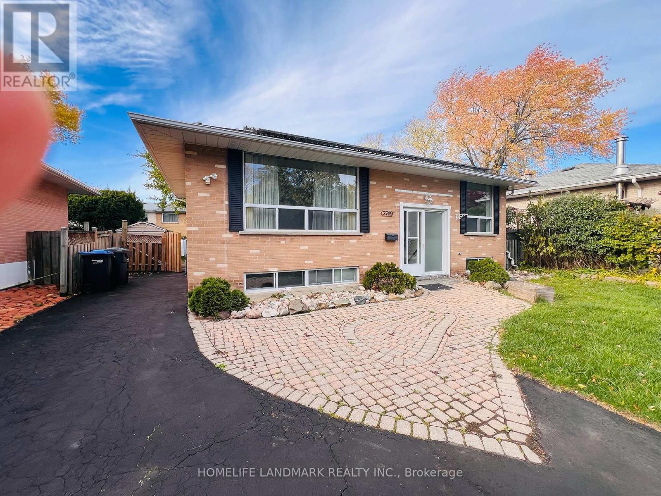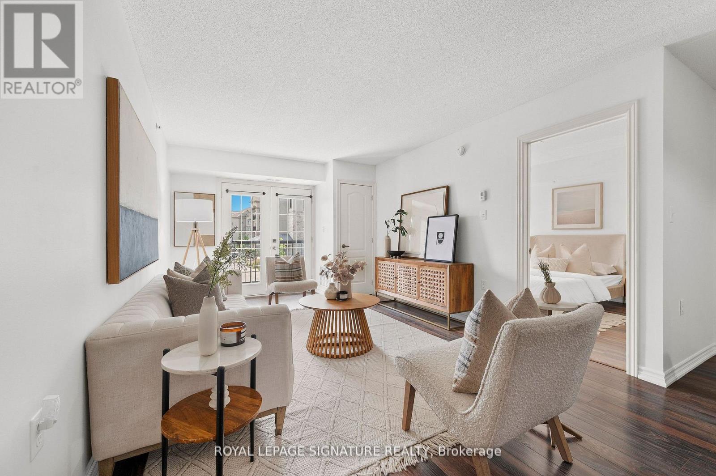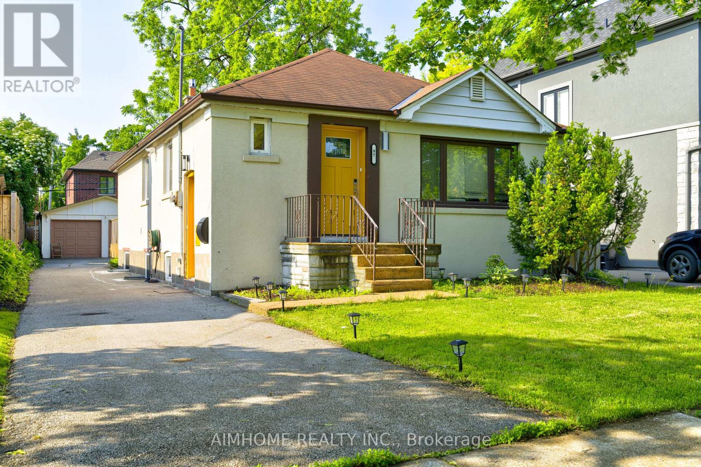505061 Grey Road 1 Road
Georgian Bluffs, Ontario
Waterfront Living On Georgian Bay! Welcome To Your Own Slice Of Paradise In Beautiful Georgian Bluffs! This Raised Bungalow Sits On A Stunning 314 Feet Of Pristine, Rocky Georgian Bay Shoreline, Where Crystal-Clear Water Sparkles In The Sun And The Waves Set The Tone For Ultimate Relaxation.Inside, You'll Find A Bright, Open Living Space With Vaulted Ceilings, Hardwood Floors And A Cozy Fireplace Surrounded By A Charming Seating Area - Perfect For Gathering With Family Or Friends. The Kitchen Overlooks The Lake, Giving You Breathtaking Views Morning, Noon, And Night. The Main Floor Features Two Comfortable Bedrooms And A Full Bathroom, Designed For Easy, Relaxed Living. Downstairs, A Fully Finished Basement Offers A Spacious Bedroom And A Comfy Recreation Room - Ideal For Guests Or Cozy Nights In. Step Outside To Enjoy The Expansive Deck Or Unwind In The Screened Gazebo, Both Offering Panoramic Views Of The Bay And Endless Sunrises.This Is More Than A Home - It's A Lifestyle. A Place Where Every Day Feels Like A Getaway And The Water Is Always Just Steps Away. (id:60365)
302 - 1030 Upper James Street
Hamilton, Ontario
Professional Office Space Located On One Of The Most Desirable Business Streets Of Hamilton. Third Floor Unit Includes Reception Area And 2 Large Working Spaces. Elevator & Public Washrooms Available. Handicap Friendly Building. Excellent Exposure And Highway Access. Building Signage Available. Utilities And Cleaning Included. High Traffic Area With Bus Route Stop Right In Front Of Building. 700 Sq Ft. Immediate Possession Available. (id:60365)
67 Starfire Crescent
Hamilton, Ontario
Welcome to 67 Starfire Crescent - a stunning Branthaven built spacious 5-bedroom, 4-bathroom home offers nearly 3017 sq ft of thoughtfully designed living space in a quiet, family-friendly neighborhood with escarpment views. Step inside to find a bright and elegant main floor featuring 10 feet high ceiling, hardwood flooring, a private den/library with French glass doors, and a stylish family room with a two-sided fireplace. The gourmet kitchen includes extended cabinetry, a generous breakfast area, and modern finishes throughout. Upstairs, convenience meets comfort with a second-floor laundry room and three bedrooms boasting Semi-ensuite access-including a Jack & Jill setup perfect for families and Masterbedroom with Enuite and large sized walkin closet. Hardwood stairs, a double-car garage, and tasteful upgrades throughout add to the appeal. Enjoy quick access to the QEW, Fifty Point Conservation, shopping, dining, and more. This is the perfect blend of luxury, space, and location. (id:60365)
35 Vista Crescent
Kitchener, Ontario
Tucked away on a peaceful, family-oriented street in one of Kitchener-Waterloos most desirable neighbourhoods, this 4-bedroom, 1 storey home offers the perfect blend of comfort, style, and function. Thoughtfully updated throughout, it showcases a gorgeous open-concept kitchen and a modernized main floor washroom. The main level also features three spacious bedrooms with ample closet space, along with a bright living and dining area designed for both everyday enjoyment and hosting family gatherings. The upper level is dedicated to the private primary bedroom, a quiet retreat away from the main living spaces. The partially finished basement adds even more room to enjoy, complete with a large rec room, wet bar, gas fireplace, and a convenient 3-piece bath. Outside, discover a backyard paradise that feels like your own private escape. Walk out from the main floor to a multi-tiered deck overlooking a secluded, landscaped yard, perfect for entertaining, relaxing, or cooling off in the pool during summer months. (id:60365)
5836 Highland Avenue
Niagara Falls, Ontario
This is an all brick,1462 square feet home with 5 spacious bedrooms, located in a central neighbourhood of Niagara falls. With quality renovations, this home delivers a lifestyle upgrade far beyond what you'd expect. The 25 feet deck with a deep backyard could be a second living space surrounded by tall trees and nature. In addition, the long concrete driveway can easily park 5 cars. There are two full bathrooms, hardwood floor throughout the second floor, and a separate entrance. There is a potential sixth bedroom/office with rough-in bathroom in the basement. Perfect for large family or rental use. (id:60365)
307 - 123 Maurice Drive
Oakville, Ontario
The prestigious boutique Berkshire Residences in Central Oakville are ideal for buyers seeking luxury, style, and a walkable lifestyle. Live steps from Fortino's, Trafalgar Park, Kerr Village, shops and restaurants along Lakeshore Road West, Lake Ontario, Oakville Harbour, waterfront parks and historic downtown Oakville with its boutiques, fine dining and cultural events. Only 5 minutes to the QEW/403 and close to the Oakville GO Station - perfect for commuters. This bright, contemporary one-bedroom + den suite offers approx. 737 sq. ft. of refined living plus a private approx. 67 sq. ft. balcony. Highlights include soaring 10-foot ceilings, coffered ceilings in the kitchen, living room, dining room and primary bedroom, 9-foot interior doors, wide-plank engineered hardwood floors and abundant pot lighting. A wall of windows floods the living room with natural light and opens to the balcony - perfect for morning coffee or evening relaxation. The chef-style kitchen features sleek 2-tone cabinetry with under-cabinet lighting, quartz counters and backsplash, premium integrated and stainless steel appliances, and an island with a breakfast bar that transitions easily from casual meals to entertaining. Behind 4-panel frosted glass sliding doors is a versatile dining room or den. A stylish 2-piece bath and a laundry closet are located off the foyer. The serene primary suite offers a spa-inspired 3-piece ensuite with an upgraded oversized shower and frameless glass. Enjoy one underground parking space, and high-speed internet is included in the condo fee. Completed in 2024, this upscale building features a rooftop terrace with lake views, a gym, party room, catering kitchen, lounge, and 24/7 concierge - luxury living in Central Oakville. (id:60365)
2749 Truscott Drive
Mississauga, Ontario
Welcome To This Spacious And Bright 2-Bedroom Lower-Level Unit Desirable Clarkson Neighbourhood. Oversized above ground Windows,The Full Kitchen, private En Suite Laundry, two big size bedrooms make this unit for your comfort and cozy home. The Home Is Located In A Mature, Family-Friendly Neighbourhood Known For Excellent Schools, Safe Streets, And A Welcoming Community Feel. Commuting Is Simple With Quick Access To The QEW, Highway 403, And Clarkson Go Station. Tenant Responsible For 40% Of Utilities. Easy booking showing to see the beautiful house to make this your home! (id:60365)
27 William Duncan Road
Toronto, Ontario
Welcome to this beautifully upgraded townhome offering over 2,000 sq. ft. of finished living space in one of Toronto's most vibrant and growing communities. Situated on a premium lot with 2 car wide garage, this home is filled with natural light and modern elegance throughout.Step into the open-concept main floor, featuring rich hardwood floors, a sleek kitchen with quartz countertops and an island, upgraded appliances - perfect for relaxing or entertaining guests.With 4 spacious bedrooms and 4 bathrooms, this home is thoughtfully designed for comfortable family living. The entire third floor is dedicated to the luxurious primary suite, showcasing two walk-in closets and a spa-inspired 5-piece ensuite - a true personal retreat.The finished basement adds valuable living space with a private 4th bedroom, ideal for guests, in-laws, or a home office.Located just steps from Downsview Park, TTC, subway, shopping, schools, and more, this home offers stylish, move-in-ready living in a prime urban setting.Don't miss this opportunity (id:60365)
91 Buick Boulevard
Brampton, Ontario
Stunning fully upgraded North-facing all-brick home with grand double-door entry. Features 4 spacious bedrooms, new engineered hardwood on main & upper levels, and heated porcelain floors in foyer, hall, baths & kitchen. Gorgeous open-concept layout with combined living/family room and formal dining. New chef's kitchen with waterfall island & breakfast bar. Upstairs offers 3 fully renovated baths. Professionally -finished 3-bedroom basement with separate side entrance-ideal for extended family living. Upgrades include pot lights, concrete driveway, and new garage doors. Move-in ready & meticulously maintained! Don't miss one! (id:60365)
2749 Truscott Drive
Mississauga, Ontario
Welcome To This Bright And Well-Maintained 3-Bedroom Main Floor Bungalow In Mississauga Highly Desirable Clarkson Community. Oversized Windows Fill The Home With Natural Light, Creating A Warm And Inviting Space Perfect For Families And Professionals Alike. The Spacious Living And Dining Area Offers A Comfortable Setting For Everyday Living, While The Functional Kitchen Features Stainless Steel Appliances And Ample Counter And Cabinet Space. A Full Bathroom Completes The Main Floor Layout, Offering Convenience And Practicality. Tenants Will Appreciate Direct Access To The Backyard, Providing A Private Outdoor Space Ideal For Relaxing, Entertaining, Or Gardening. The Home Is Situated In A Mature, Family-Friendly Community Known For Its Excellent Schools, Safe Streets. Commuting Is Easy With Quick Access To The QEW, Highway 403, And Clarkson Go Station, Connecting You Effortlessly To Toronto And Across The GTA. Everyday Essentials Are Just Minutes Away With Nearby Shopping Centers, Grocery Stores, And Restaurants. For Lifestyle And Leisure, Port Credit And Lakeshore Road Offer Vibrant Waterfront Patios, Boutique Shops, And Year-Round Community Events. This Main Floor Lease Combines Bright Living Spaces, Modern Comforts, And A Prime Location. Don't Miss The Opportunity To Make This Beautiful Clarkson Home Yours. Utilities Are Separate. Tenant Responsible For 60% of Utilities. (id:60365)
204 - 1470 Main Street E
Milton, Ontario
Welcome to Milton's best kept secret, The Courtyards on Main!This bright and spacious condo in one of Milton's most well-maintained low-rise buildings offers the perfect blend of comfort and convenience. With two large bedrooms and two full bathrooms, an open-concept living and dining area, a kitchen perfect for entertaining or watching the kids play, and ensuite laundry, this space delivers everything you need to settle in and feel at home.Located just minutes from GO Transit, premier shopping, trails, schools and major highways, the unit also includes underground parking and a private locker - all in a clean, quiet building that's newer and more affordable than others nearby.Whether you're a first-time buyer, downsizer, or investor, this unit is move-in ready and easy to show.The unit is currently vacant making a quick closing possible so you can move in before winter.Come and see the value for yourself! (id:60365)
97 Edgecroft Road
Toronto, Ontario
Welcome To 97 Edgecroft Road. Great opportunity To Live In or Rent Out. It is Fully Renovated In Every Room. This Home Has A New Layout( Done 2012) distinguishing It From Bungalows in Neighborhood. This Charming Bungalow Is Situated on A Huge Rectangular Lot With 2 Detached Garages making it rare in South Etobicoke. Garages can be Used To Park Most Car Sizes plus lots Of Space To Store. Private Driveway And Fully Fenced Yard. Driveway Can Fit 7 Cars To Park. Basement gets so Bright With 2 Egress Windows in Recreation Room. Gas Fire Place In Basement. Home Has 2 Sets Of Washer Dryer. Attached Deck Built June 2021 Inspected By City. Most Of Renovations Were Done in Last 3 Years. Central Ac Is In Good Working Condition And Furnace Was Serviced In January 2024 New Circuit Breaker Was Installed. Furnace is In Good Working Condition. Carson Dunlop Home Inspection Available Upon Request. All Lights Are LED Lighting In Every Room Making Hydro Bill Lower. Exterior Security LED Light For Driveway. All Items Are Upgraded in The Home Making It a Full Renovated Home. Thermostat is smart nestled Google installed in 2025. (id:60365)

