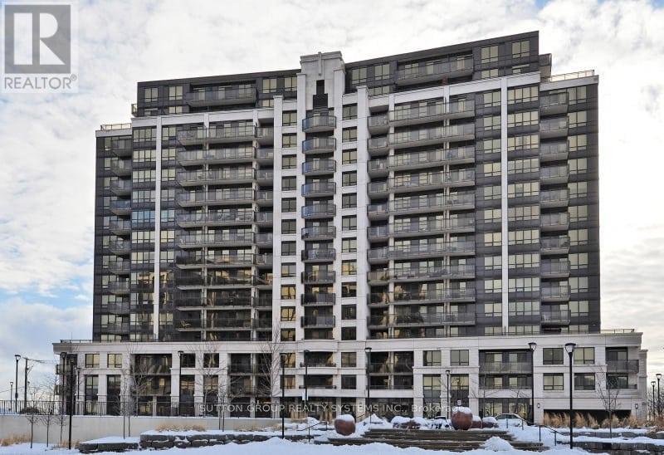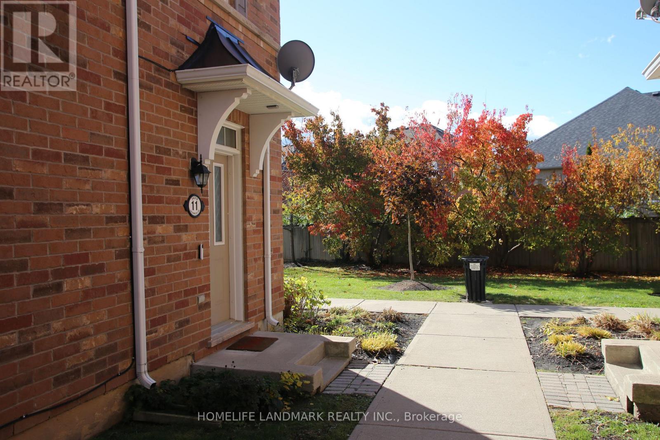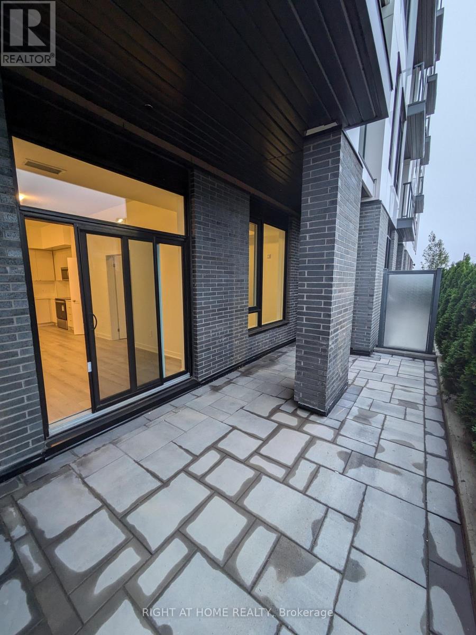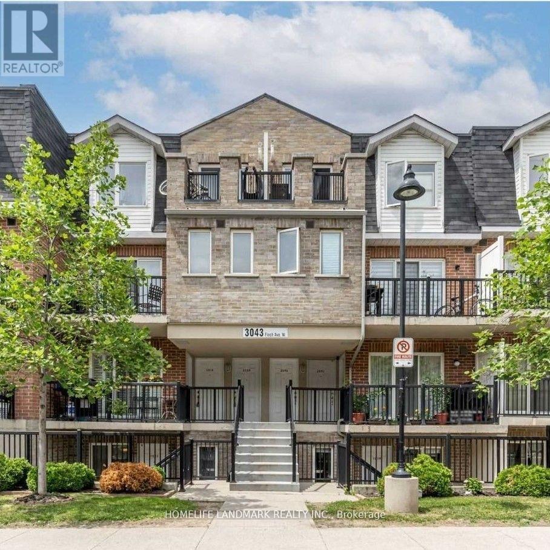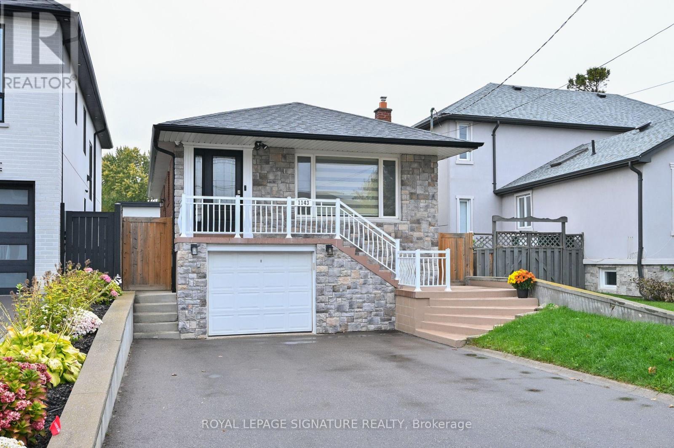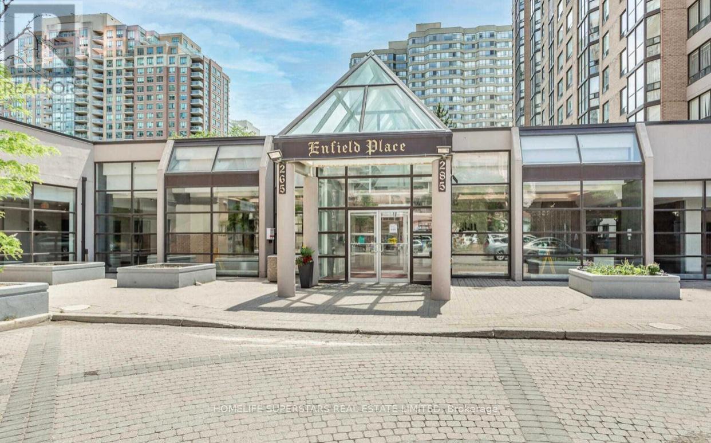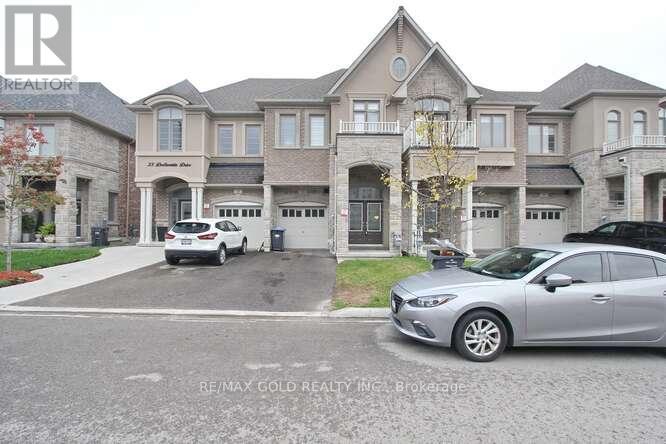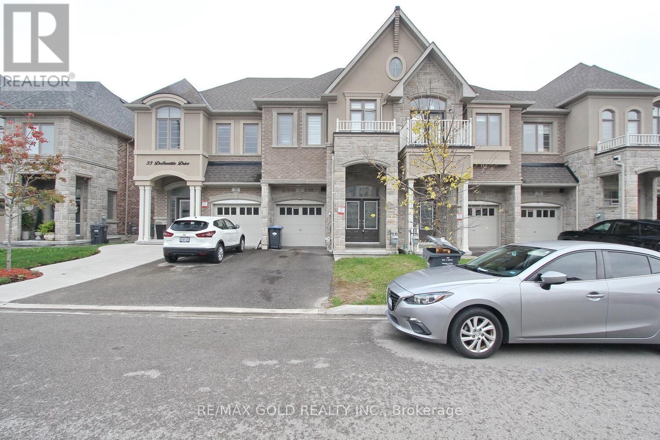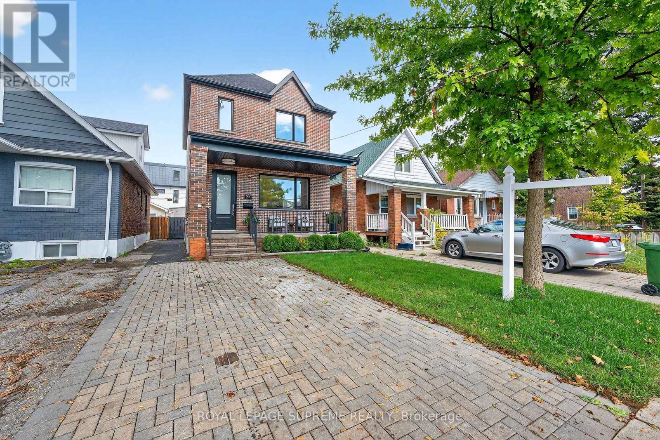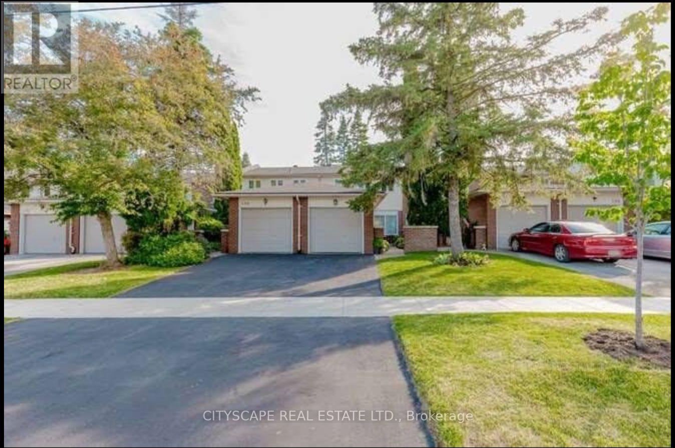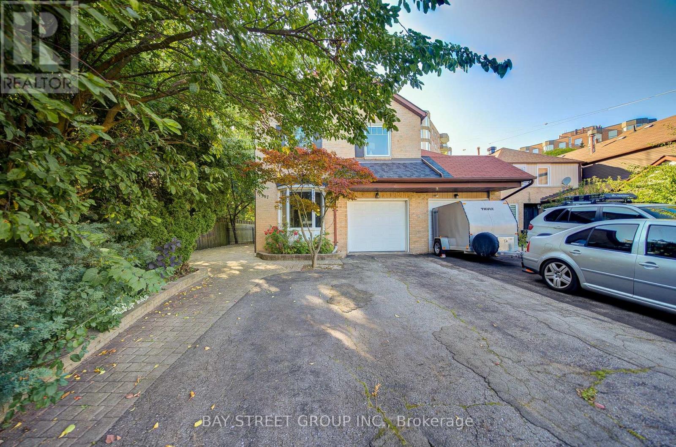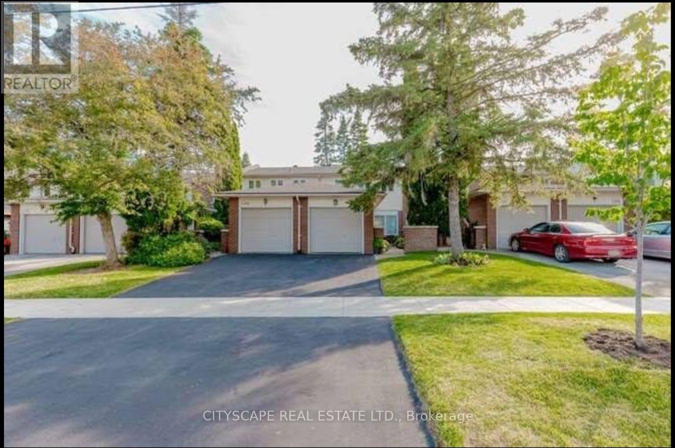Ph11 - 1070 Sheppard Avenue W
Toronto, Ontario
Rarely Available Penthouse Suite in a Highly Sought-After Location. Experience elevated living in this bright and spacious two-storey 2+1 bedroom, 3-bathroom penthouse, offering over 1,200 sq. ft. of elegant living space. Designed with an exceptional open-concept layout and stylish upgrades throughout, this residence blends luxury with comfort. The modern kitchen features stainless steel appliances, quartz countertops, tile backsplash, and upgraded cabinetry. Step inside to a bright and airy sanctuary with soaring 9-foot ceilings and continuous hardwood flooring. The living and dining areas boast high ceilings and a walk-out to an oversized balcony showcasing stunning panoramic views of the city and the new Rogers Stadium. The spacious primary suite includes a walk-in closet and luxurious ensuite bath, while the den provides flexibility as a third bedroom or home office. Ideally located just steps from Sheppard West Subway Station, with quick access to Highways 401, 400, and 404, this home offers unmatched convenience. Enjoy proximity to top-rated schools, expansive parks, Yorkdale Shopping Centre, Downsview Park, and a diverse selection of dining and retail options. Additional Features: Modern finishes throughout - 9-ft ceilings, hardwood floors, quartz and natural stone surfaces, custom kitchen and baths, upgraded cabinetry, and in-unit storage. Building Amenities: 24-hour concierge, indoor pool, sauna, fitness centre, visitor parking, guest suites, party room, and theatre room. (id:60365)
11 - 2614 Dashwood Drive
Oakville, Ontario
Welcome to a home perfectly designed for family living! This spacious end-unit 3-storey townhome offers modern comfort and appealing amenities in a highly desirable Oakville area, close to excellent schools.Discover a bright, open-concept layout with ample room for daily life and entertaining. The modern kitchen features quartz counters, a breakfast bar, and maple cupboards, flowing into the living/dining area and a walk-out balcony. Smart home upgrades (Lutron lighting, Ecobee, electric shades) add convenience and peace of mind.The third floor boasts two generously sized bedrooms, including a spacious primary suite with a Juliette balcony, walk-in closet, and ensuite with a separate shower. The second bright bedroom and a full 4-piece bath provide comfortable space for all occupants.Enjoy shared moments on your private rooftop terrace - an expansive outdoor area for barbecues, relaxation, or enjoying the open sky.The ground level offers a practical office nook, generous storage, and direct access to a large single-car garage. A private driveway for a second vehicle and ample visitor parking simplify daily logistics.Families will appreciate this prime location! You're walking distance to highly-rated schools, vibrant shopping plazas, and beautiful parks, plus the scenic Sixteen Mile Creek Trail System. Steps from Oakville Hospital, with quick access to major highways and Bronte GO Station for easy commutes, ensuring more precious time at home.Give your family room to grow and thrive in a connected, community-rich environment. This is the perfect setting for your family's future! (id:60365)
102 - 1440 Clarriage Court
Milton, Ontario
TWO PARKING SPOTS. Large, family-sized unit in a brand new building by award-winning builder - Great Gulf Homes. Two bedrooms plus den with a lovely outdoor terrace. Enjoy the great outdoor space. Spacious principal rooms with large windows and high ceilings. Great amenities in the building. Newcomers welcome. (id:60365)
1014 - 3043 Finch Avenue W
Toronto, Ontario
Renovated Townhome in Desirable Harmony Village, Steps to Humber River, Open Concept Living and Dining w. Potlights, Quartz Countertops & Breakfast Bar. Lrg Den & 2 Spacious Bedrooms W/O to Oversized Terrace. Luxury Vinyl Floors, Upgraded Half Bath & 4-Pcs Bath w. Premium Fixtures. Convenient Location Near Highway, Finch W LRT Operational for Easy Public Transit Access, TTC, Schools YorkU & Humber College. Parks, Shopping and Big Box Retails Close-by. Wonderful Unit for First time Buyer, Investor or Downsizer! (id:60365)
1143 Alexandra Avenue
Mississauga, Ontario
Welcome to this 3+1 bedroom + 2 bathroom raised bungalow in the highly sought-after, family-friendly, Lakeview neighbourhood -- just minutes from the lake, top-rated schools, shopping & transit. The home's elegant limestone exterior and inviting curb appeal set the tone for what's inside, a spacious and bright interior that's much larger than it appears. Featuring 3 bedrooms plus a fully finished basement suite with a separate entrance, this home offers incredible income potential or the perfect in-law suite. Enjoy entertaining in your private backyard oasis, complete with a gazebo - perfect for relaxing with family and friends. Don't miss this opportunity to own a move-in-ready home in one of Mississauga's most desirable areas! Close to QEW, Port Credit, golf course, restaurants, rec centre, and shopping. Pillar to Post Home Inspection Report available upon request. (id:60365)
804 - 265 Enfield Place
Mississauga, Ontario
Bright and spacious Corner Unit Condo in the heart of Mississauga City Center, featuring a freshly touched up 2 bedrooms plus a sun-filled den/solarium and 2 full bathrooms. The den has floor to ceiling windows, offering abundant natural lightand capturing scenic views perfect for a home office, study, or even kid'sroom. Each bedroom has its own built-in closet, providing ample storage space. The unit boasts a very functional split layout. Located in the highly sought-after City Centre area, this well-maintained building is just steps from Square One Mall, Celebration Square, Public Transit, GO Station and offers easy access to Hwy 403, 401, and the QEW. Includes one underground parking space and one locker. Building amenities feature 24-hr security, indoor pool, fully equiped gym, and more. Rent includes all utilities and hi speed internet and Cable TV. (id:60365)
35 Dalbeattie Drive
Brampton, Ontario
Magnificent free hold town home, less than 4 year old, Build by Ashley oak home currently available for sale. This house comes with 9 ft ceiling, hardwood on the main floor, modern kitchen with spacious pantry & ceramic floor, ravine lot, family room with fireplace walkout to a wooden deck, 4 spacious bedrooms with large windows in the master bedroom, oaks stairs, and stainless-steel appliances. Unfinished walkout basement. New laminate on the second floor installed (id:60365)
35 Dalbeattie Drive
Brampton, Ontario
Magnificent free hold town home, less than 4 year old, Build by Ashley oak home currently available for sale. This house comes with 9 ft ceiling, hardwood on the main floor, modern kitchen with spacious pantry & ceramic floor, ravine lot, family room with fireplace walkout to a wooden deck, 4 spacious bedrooms with large windows in the master bedroom, oaks stairs, and stainless-steel appliances. Unfinished walkout basement. New laminate on the second floor installed. (id:60365)
24 York Avenue
Toronto, Ontario
Welcome to the newly custom-built home thoughtfully constructed at 24 York Ave, which offers the perfect blend of modern luxury and smart design, be the first to live in the home and enjoy everything it has to offer! The main floor features soaring 10-foot ceilings, a stylish powder room, a bright skylight, and a stunning gourmet kitchen with stainless steel appliances, a large walk-in pantry, and elegant designer finishes throughout. Upstairs includes three spacious bedrooms, a spa-inspired primary ensuite, a second full bath, custom closet organizers, and 8-foot ceilings. The finished basement with separate entrance includes 8-foot ceilings, a full bathroom, and a well-designed 1-bedroom suite ideal for extended family or guests. Enjoy a front yard parking pad, welcoming veranda with 11-foot ceiling, and a prime location just a short walk to the new Eglinton LRT Mount Dennis Station, close to parks, schools, transit, and shopping. A rare opportunity in a thriving, family-friendly neighbourhood. (id:60365)
152 Kenwood Avenue
Burlington, Ontario
Located In Sought After South Burlington Steps Away From The Lake. Move In Ready, Highly Upgraded 3 Bed 3 Washrooms Townhome. Upgraded Bright White Kitchen With Quartz Counters Complete With Waterfall Edge, Undermount Sink And Stainless Appliances. Open Concept Main Floor Layout Offers Ample Room For Dining Table And Large Seating. 3 Sizeable Bedrooms. Master Bedroom Easily Fits King Bed. Newly Fenced Backyard With Access To Open Area. Finished Basement With Full Washroom And Finished Laundry/Storage. Smoke Free, Pet Free, Sparkling Clean. Condo Fees Include Water, Grass Cutting Weekly On Site Playground And Guest Parking. 10 Mins To Go Station. Front Yard Opens To Skyway Community Centre. Within Walking Distance To Burloak Waterfront Park, Elementary Schools And Other Amenities.. (id:60365)
1307 Barberry Green
Oakville, Ontario
Rare opportunity to own a beautiful home fully upgraded in 2023 at an affordable price in Glen Abbey, a highly sought-after Oakville neighborhood known for its serene, top-rated schools, and abundant green space. This stunning freshly painted 3+1 bedroom 4 bathroom link home joined only at the garage for privacy and quiet living nestled in the greens of the trail side provides the luxury to step into the trail network to everywhere you desire. The tastefully done open concept kitchen with quartz countertop central island offers plenty of storage and ample seating space. The skylight brings in extra natural light. This well maintained offers over 2700 sq. ft. of total living space. The sun filled spacious eat-in area is surrounded by green scenery with a door to the backyard. Smooth ceiling, pot lights, and modern hardwood flooring throughout the entire first floor. A separate office/study room on the other side with privacy accompanied w/flowers and flowering trees outside the scenic window. The bright winding scenic staircase leading to the second floor features a wide passage to each room. The double door master bedroom is exceptionally large and versatile to fulfil the dream of having your own enclave. The other two bedrooms are generous in size and share a newly updated double sink washroom. The basement boasts an bedroom and an expanded entertaining / multi purpose space. A separate storage room with shelves and window to help you maintain a very organized basement. The backyard features a canopy of mature trees, a functional shed and a private deck, providing an ideal space for outdoor dining and relaxation. This home situated in a cul-de-sac street boasts a serene and safe environment yet super convenient: 2 minute walk to the most popular Monastery B&D and surrounding parks, 2 minute drive to Glen Abbey GC 5 minute drive to Hwy 403. It is also situated in the center of top-rated school. A turn key ideal home ready for you to move in and enjoy! ** This is a linked property.** (id:60365)
152 Kenwood Avenue
Burlington, Ontario
Located In Sought After South Burlington Steps Away From The Lake. Move In Ready, Highly Upgraded 3 Bed 3 Washrooms Townhome. Upgraded Bright White Kitchen With Quartz Counters Complete With Waterfall Edge, Undermount Sink And Stainless Appliances. Open Concept Main Floor Layout Offers Ample Room For Dining Table And Large Seating. 3 Sizeable Bedrooms. Master Bedroom Easily Fits King Bed. Newly Fenced Backyard With Access To Open Area. Finished Basement With Full Washroom And Finished Laundry/Storage. Smoke Free, Pet Free, Sparkling Clean. Condo Fees Include Water, Grass Cutting Weekly On Site Playground And Guest Parking. 10 Mins To Go Station. Front Yard Opens To Skyway Community Centre. Within Walking Distance To Burloak Waterfront Park, Elementary Schools And Other Amenities. (id:60365)

