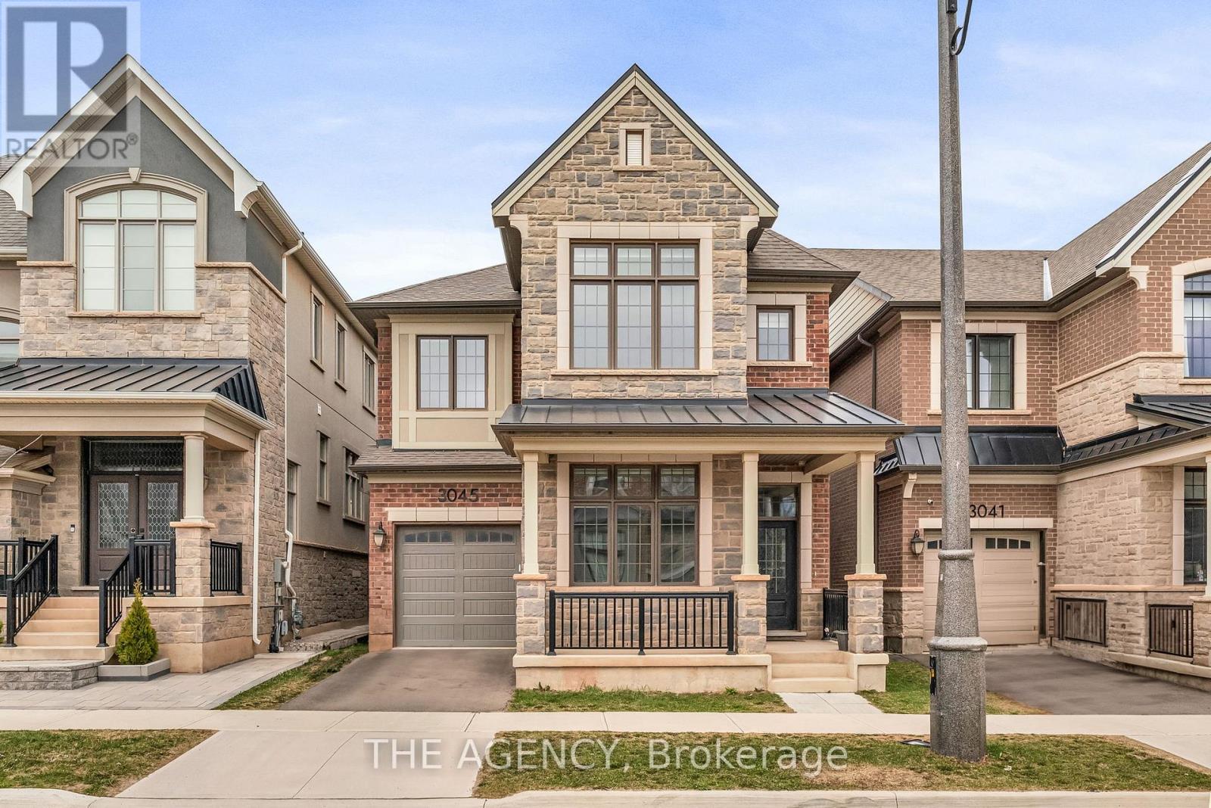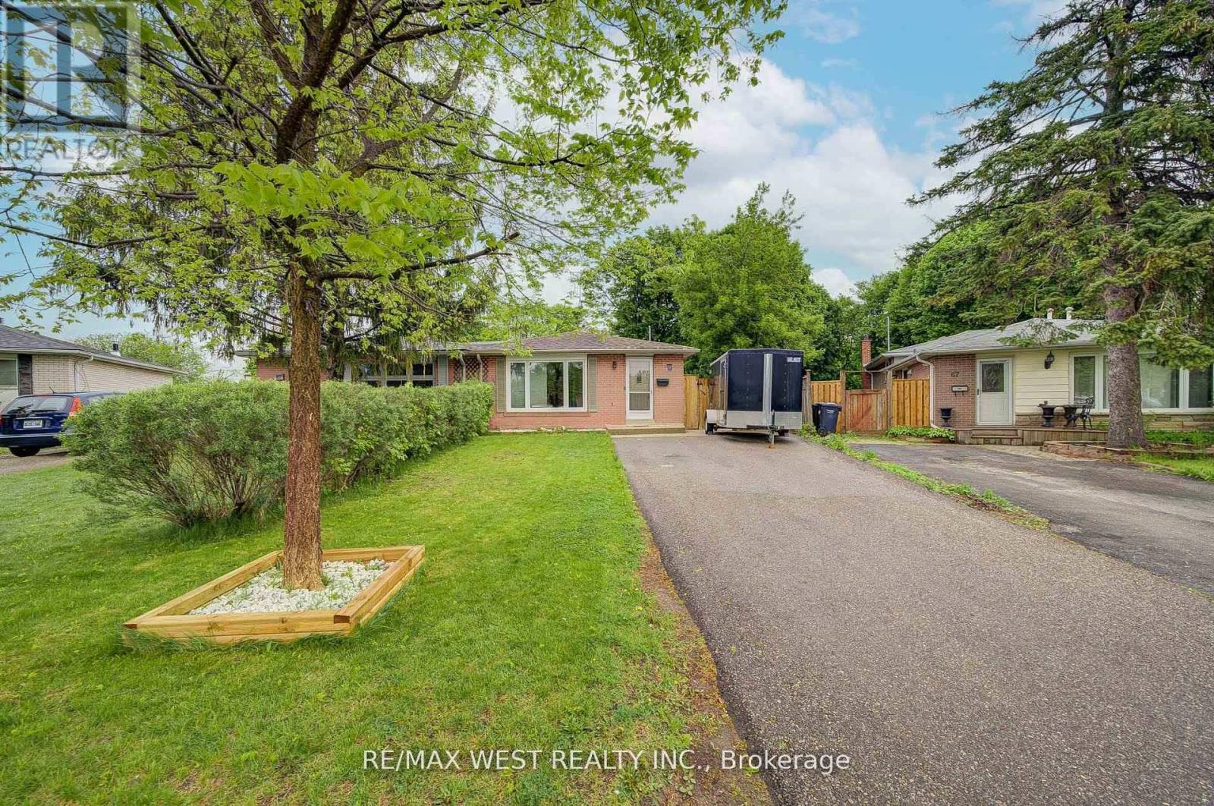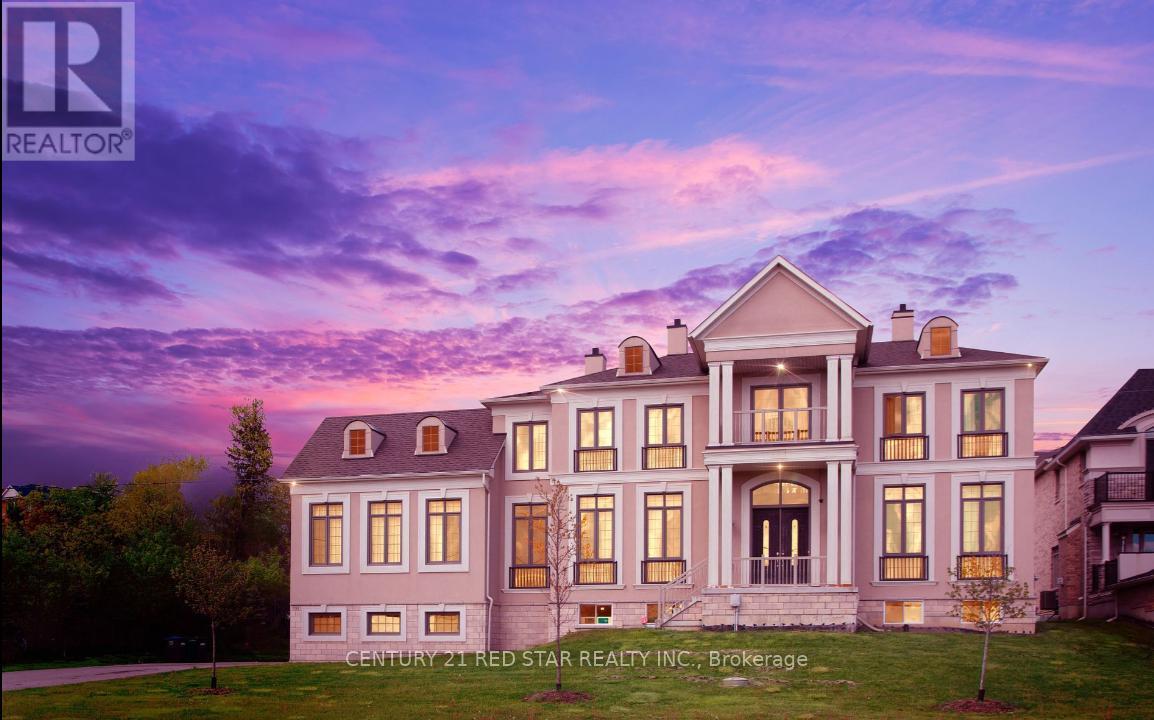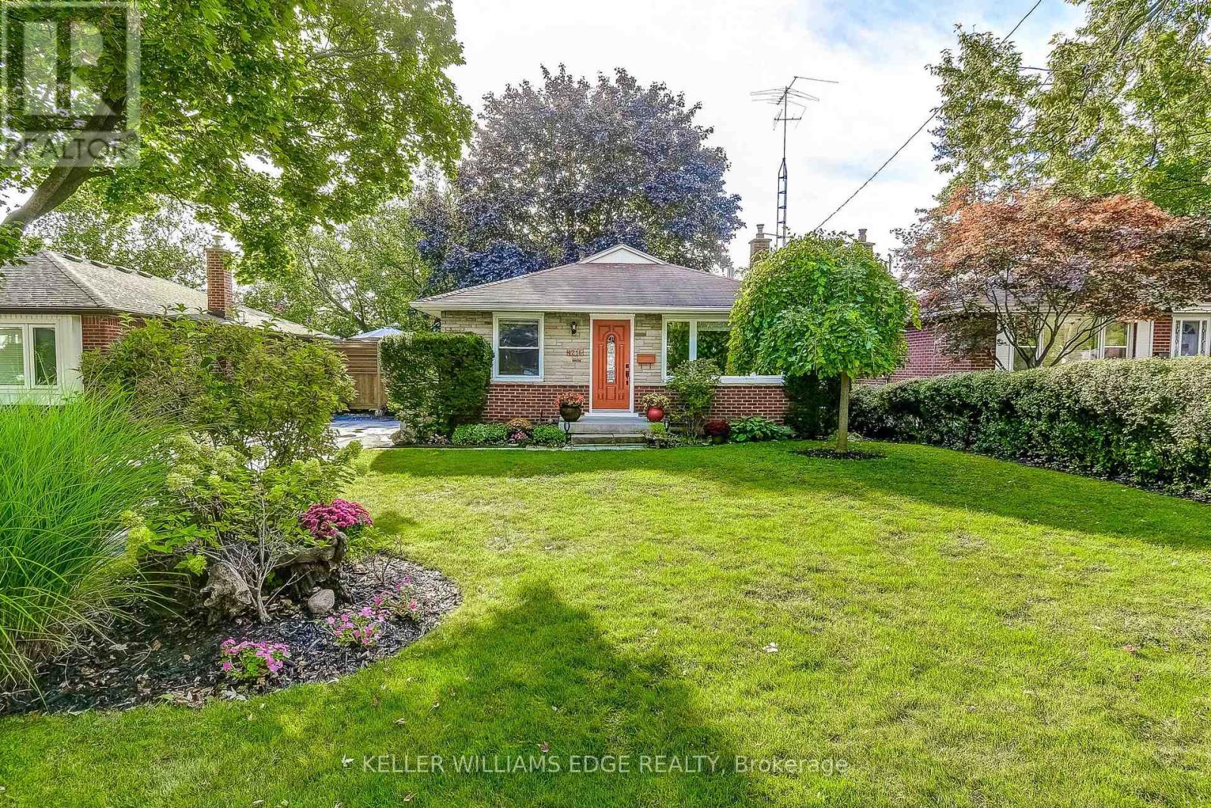3045 William Cutmore Boulevard
Oakville, Ontario
Welcome to 3045 William Cutmore Blvd, a beautifully maintained detached home located in the sought-after community of Joshua Meadows. This sun-filled property features large windows throughout, flooding the interior with natural light and creating a bright, airy atmosphere. The functional layout offers spacious principal rooms, ideal for both everyday living and entertaining. The kitchen is equipped with stainless steel appliances including a fridge, stove, dishwasher, and microwave hood range. Additional features include a clothes washer and dryer, custom closet organizers in the primary bedroom, deck storage, and a garage storage organizer perfect for maximizing space and convenience .Enjoy the comfort of a modern home in a family-friendly neighbourhood, surrounded by parks, shopping, major highways, and beautiful new schools currently under construction-an excellent investment in both lifestyle and future value. (id:60365)
203 Shaver Avenue N
Toronto, Ontario
**CUSTOM-BUILT LUXURY HOME ON A RARE 216-FOOT DEEP LOT IN CENTRAL ETOBICOKE** boasting over 5,300 SQ FT OF FINISHED LIVING SPACE. Step inside to discover 10-FOOT COFFERED CEILINGS, intricate WALL PANELING, and rich CROWN MOLDING throughout the main level. The open-concept layout features a beautifully appointed CUSTOM FAMILY ROOM, a MODERN KITCHEN WITH HIGH-END BUILT-IN APPLIANCES, and an adjacent SERVERYperfect for entertaining in style. HEATED FLOORS in the KITCHEN , all WASHROOMS, and BASEMENT. Upper level offers 5 GENEROUSLY SIZED BDRMS, each with its own PRIVATE ENSUITE, while 4 of them include W/I CLOSETS. A WIDE HALLWAY WITH SKYLIGHT floods the space with natural light, creating an airy, bright atmosphere. Convenience is further enhanced by a sleek, IN-HOME ELEVATOR SERVICING ALL THREE FLOORS.The professionally finished basement is perfect for entertaining, featuring 2 ADDITIONAL BDRMS, FIREPLACE, ENTERTAINMENT AREA WITH MINI BAR, and SLAB TILE FLOORING. A rough-in for a POOL/HOT TUB offers future potential for a backyard retreat.Additional highlights include a HEATED DRIVEWAY AND FRONT PORCH, an EPOXY-COATED GARAGE FLOOR, an EV CHARGING PORT, and a CENTRAL VAC SYSTEM. The home also includes 2 SEPARATE LAUNDRY ROOMS, a COMPOSITE DECK WITH GLASS RAILINGS, and a BUILT-IN SPEAKER SYSTEM INCLUDING EXTERIOR SOUND. This SMART HOME is equipped with 6 CCTV CAMERAS, SMART LIGHTING, an INTEGRATED AV SYSTEM, a SMART DOORBELL, and SOUNDPROOFING BETWEEN FLOORS. Beautiful 8-INCH OAK HARDWOOD FLOORS, FLOATING STAIRCASE WITH GLASS BANISTERS, OAK CABINETRY, and elegant VALANCE LIGHTING add to the high-end finishes.PROFESSIONALLY LANDSCAPED YARD, 2 GARDEN SHEDS, GARDEN LIGHTING, EXTERIOR POT LIGHTS, and a MULTI-ZONE SPRINKLER SYSTEM, GAS BBQ HOOKUP .Minutes to TTC, KIPLING STATION, GO STATION, MAJOR HIGHWAYS, DOWNTOWN, LAKE, PARKS, TRAILS, and more. Located within walking distance to TOP-RATED SCHOOLS, RESTAURANTS, GROCERIES, and everyday amenities. (id:60365)
1444 Strathy Avenue
Mississauga, Ontario
Desirable "Lakeview" community minutes from the Toronto Border. Tastefully renovated 4 bedroom sidesplit with 2525' of sunfilled living on a mind blowing pie shaped lot. Spacious open concept living / dining room. Chef's, eat in kitchen with oodles of storage walks out to the oversized deck. Primary features wall to wall closet and a convenient 3 piece ensuite. Oversized family bath services the additional two bedrooms. Family room with powder room has a sliding door walkout to the meticulously landscaped back yard. Optional fourth bedroom or home office and Interior garage access on this level. Continue down to the recreation room complete with fireplace. Renovated Laundry room with ample cabinetry and counter space. The backyard hus been meticulously designed with multiple sitting and eating areas perfect for summer entertaining or cozy spring/fall evenings. Be the hub of memorable family and friends gatherings. Walk or Bike to Top rated schools, Lakeview golf course, Lakeview Library, Searson Park, Cawthra Woods trails and the community Centre. Minutes from the "GO" Train offering a direct 25 minute commute to Union Station. Easy access to the QEW. All the benefits of an urban lifestyle in a tranquil setting. This is the one you have been waiting for. (id:60365)
507 - 2111 Lake Shore Boulevard W
Toronto, Ontario
Welcome To This Beautifully Laid Out 1+1 Bedroom Condo In The Heart Of Mimico, Offering Nearly 700 Square Feet Of Functional Living Space, Plus Parking And A Locker. The Spacious Den Is Large Enough To Serve As A Second Bedroom, Nursery, Or A Formal Home Office, Which Is Perfect Looking For An Extension To Their Living Space. The Full-Sized Eat-In Kitchen Features Ample Counter Space And Full-Sized Appliances, Making Meal Prep And Cooking Enjoyable. The Open Concept Living And Dining Area Comfortably Fits Full-Sized Furniture And A Sectional, Giving The Space A True "Home" Feel. Enjoy New Flooring Throughout. Step Out Onto Your Balcony With A Peek-A-Boo View Of The Lake. Live Just Steps From The Lakefront Boardwalk, Humber Bay Parks And Trails, Trendy Restaurants, Cafes, And Essential Services. With Easy Access To Lakeshore Blvd And The Gardiner Expressway, Commuting To And From The City Is A Breeze. (id:60365)
91 Logan Road
Caledon, Ontario
Client RemarksExperience refined rural luxury living at 91 Logan Road in this newly built modern contemporary estate located in the highly coveted Rural Caledon. Set on a pristine 1.596-acre lot surrounded by protected conservation land, this one-of-a-kind home offers over 4,000 square feet of thoughtfully designed living space, blending high-end finishes with peaceful, natural surroundings. Crafted with meticulous attention to detail, this residence features custom millwork, soaring 10+ ft ceilings throughout, and an airy open-concept layout that seamlessly connects living, dining, and entertaining spaces. The heart of the home is a stunning gourmet kitchen, outfitted with state-of-the-art appliances, custom cabinetry, and an oversized island perfect for gathering and culinary creativity. Four spacious bedrooms and four luxurious bathrooms include a serene primary suite complete with a walk-in closet and spa-like ensuite. Equipped with the latest in smart home technology, this home offers modern conveniences at your fingertips from climate control to security and a built in sound system. A rare 1,000 square foot garage with 14-ft ceilings offers incredible versatility for car enthusiasts, storage, or workshop use. The walk-up basement provides additional future potential for in-law living, entertaining space, or customization to suit your lifestyle. This is more than just a home it's a private retreat, thoughtfully built to offer a seamless blend of modern living, luxury, and natural beauty all just minutes from multiple surrounding charming towns and amenities. An exceptional opportunity to own a custom-designed estate in one of Caledon's most desirable rural enclaves. (id:60365)
10 - 2022 Atkinson Drive
Burlington, Ontario
Welcome to 10-2022 Atkinson Drive, a charming condo townhome nestled in Burlington's highly sought-after Millcroft neighbourhood. This inviting home offers 1724 sqft of total living space and the perfect blend of comfort and convenience, located close to top-rated schools, scenic parks, and transit options. Step into the open-concept main floor, where hardwood floors flow throughout a cozy living room and a thoughtfully designed eat-in kitchen. The kitchen features a large island with drawer storage, ample cupboard space, a stylish tile backsplash, a sunlit over-sink window, and modern light fixtures. A seamless walkout leads to a fully fenced backyard with a stamped concrete patio ideal for intimate gatherings. A convenient 2-piece powder room completes the main level. Upstairs, the spacious primary bedroom boasts a large closet and a private 4-piece ensuite. Two additional well-sized bedrooms and a shared 4-piece bathroom offer comfort and versatility for family or guests. The finished basement extends the living space with a warm and inviting recreation room highlighted by a stunning stone gas fireplace feature wall and an additional office area for work or study. Don't miss this opportunity to live in a welcoming community with everything you need just steps away. (id:60365)
65 Belmont Drive
Brampton, Ontario
Welcome to your new home for those who seek elevated living in the heart of the city. With a perfect blend of architectural innovation, great finishes, and thoughtful amenities, 65 Belmont Dr redefines what it means to live in affordable style. Key Features Include: Sleek, Modern Architecture: Clean lines, glass accents, and minimalist design set the tone for this home. Spacious Layouts with 3+1 bedroom floor plan that maximize light, space, and comfort. Modern Interiors: Renovated Kitchen with countertops, cabinets and original hardwood flooring throughout. Bathrooms fully renovated. Private Outdoor Spaces: Enjoy your private over-sized patios withy space to breath and stretch out. Includes large hot tub. Unbeatable Location: Situated in a thriving neighborhood close to dining, shopping, entertainment, and public transit. 65 Belmont offers the convenience of urban life with the comfort of a private retreat. Whether you're a young professional, a growing family, or someone looking to downsize in style, 65 Belmont offers the perfect home for modern lifestyles. (id:60365)
7263 Second Line W
Mississauga, Ontario
Experience luxury living at its finest in this spectacular estate located in the prestigious Meadowvale community. This exquisite home, beautifully upgraded and backing onto the serene Conservation 647 Park, sits on a rare 122 ft. x 240 ft. lot offering 5669.00 sq. ft. of opulent living space and an expansive backyard ideal for entertaining or relaxing in complete tranquility. Step inside to soaring 10-ft ceilings on the main floor, stunning hardwood floors throughout, and a striking Ohara staircase, ELEVATOR. The chefs kitchen features granite countertops, a spacious kitchenette, and top-tier finishes. The home includes a main-floor primary suite, plus a second luxurious primary retreat on the upper level, complete with a fireplace and a private Juliette balcony. Enjoy the spa-like en-suite, a dedicated study, and a convenient upper-level laundry room. Additional features include a 3-car garage, an elevator, and a breathtaking elevation with timeless curb appeal. Located close to top-rated schools including Rotherglen and St. Marcellinus, this residence blends elite finishes with exceptional design crafted for those who demand the very best. (id:60365)
100 Lauraglen Crescent
Brampton, Ontario
*LOCATION LOCATION LOCATION * Elegant 3-Bedroom Home with Finished Basement Prime Brampton Location. approx. 1600 sqft of living area. Welcome to your future home! This beautifully maintained 3-bedroom semi detached house near Ray Lawson & McLaughlin Rd. offers comfort, space for 6 people and convenience in one of Brampton's most desirable neighborhoods. Property Highlights: Upstairs: 3 spacious bedrooms with soft carpet flooring. Family room for cozy gatherings. Main floor includes a bright living room, modern kitchen, dining area, and breakfast nook. Finished basement with: Main hall with Barber carpet. Extra space ideal for office desk. Storage area with additional large wardrobe Fancy Jacuzzi room with full washroom. Laundry room with built-in cupboards, washer & dryer. Spacious cold room. Garage with built-in cupboards. Driveway with slip-resistant patterned finish. Walkway professionally maintained. Fenced Backyard with finished deck. Parking: 1 garage, 2 driveway parking. Total 3 parking. Close to schools, public transit, HWY 401 & 407. Minutes from shopping centers, parks, Sheridan collage, and places of worship. Property is freshly painted and professionally cleaned. Ready to move in. (id:60365)
1216 De Quincy Crescent
Burlington, Ontario
Welcome to 1216 De Quincy Crescent A Hidden Gem in Burlington's Sought-After Mountainside Neighborhood! This charming 3-bedroom, 1.5-bath home sits on a rare, oversized ravine-style lot, offering the perfect blend of privacy and natural beauty. Mature trees surround the property, creating a serene backdrop for outdoor living, while a sparkling pool and spacious side deck make this home an entertainers dream. Inside, enjoy a warm and inviting layout filled with natural light. The finished lower level boasts large above-grade windows and a cozy gas fireplace in the rec room ideal for family movie nights or relaxing with friends. The functional floor plan offers generous living space throughout, with well-sized bedrooms and ample storage. Located in a family-friendly area with easy access to parks, schools, shopping, and transit, this home combines comfort, charm, and convenience. Whether you're relaxing poolside or entertaining guests under the trees, 1216 De Quincy Crescent offers the lifestyle you've been waiting for. (id:60365)
304 Dalgleish Garden
Milton, Ontario
Welcome to this Stunning Greenpark-Built Detached 2-Storey Home nestled in the desirable Scott and Main area of Milton. Offering approximately 2,500 sq.ft. of Beautifully Designed Living Space, this well-maintained residence features an open-concept layout with 4 spacious bedrooms and 3 modern bathrooms. The elegant interior showcases hardwood flooring, crown mouldings, 9ft ceilings, and modern pot lights throughout. The stylish kitchen is a chefs dream, complete with upgraded cabinets, quartz countertops, and a gas fireplace that enhances the inviting family room. Enjoy outdoor living with a landscaped front and rear yard, including a charming gazebo and a covered balcony perfect for relaxing. Additional highlights include second-floor laundry, a potential separate entrance to the unfinished basement with a 3pc bath rough-in, and proximity to Escarpment View Elementary School and other amenities. This is truly a must-see home! (id:60365)
207 - 1271 Walden Circle
Mississauga, Ontario
What a great apartment!!! Nestled amongst the tall trees and trails of desirable Walden Spinney in Clarkson Village lies the sought after Sheridan club condo. This rarely offered 2nd floor corner unit boasts 1366 sq ft of living space with wall to wall windows throughout. Two large bedrooms with two full bathrooms. Separate Atrium which can be used as office or 3rd bedroom. Resort like amenities including cozy party room with fireplace, indoor/outdoor pools, sauna, tennis, squash, pickleball, fitness centre, billiards and library with plenty of visitor parking. Short walk to Go Train, Clarkson village shops and restaurants. Building is pet friendly with restrictions. Available Sept 1. (id:60365)













