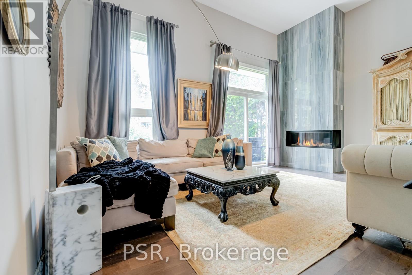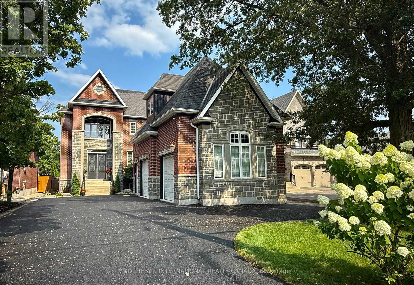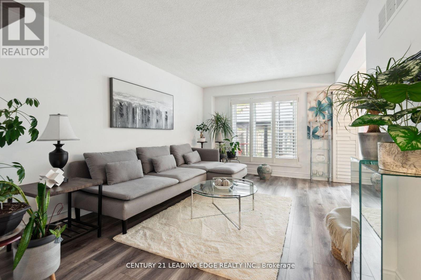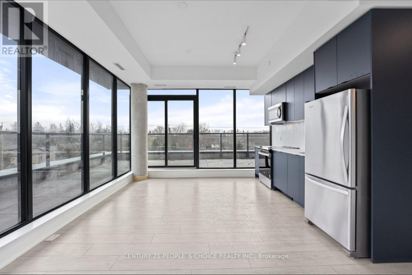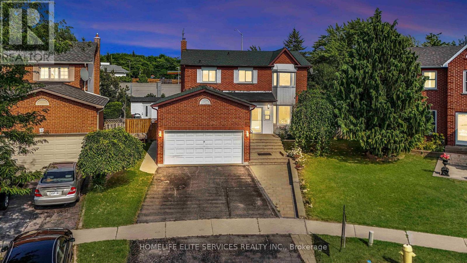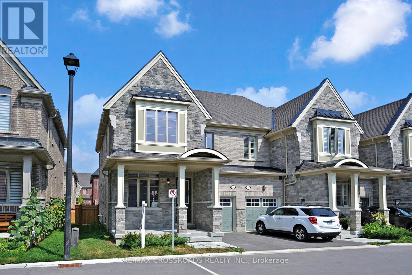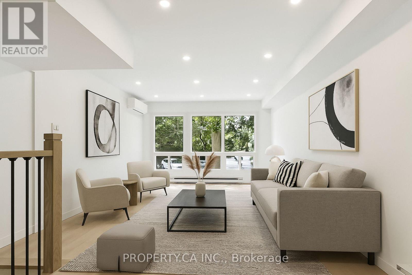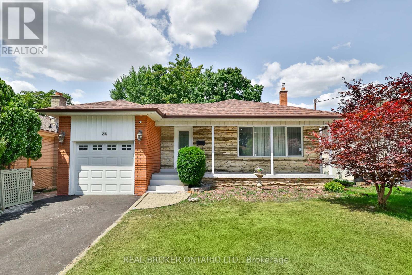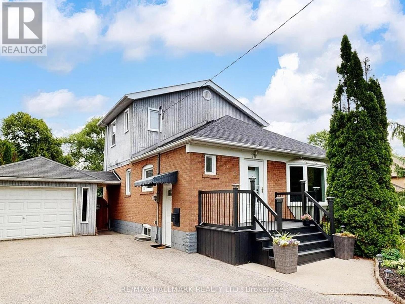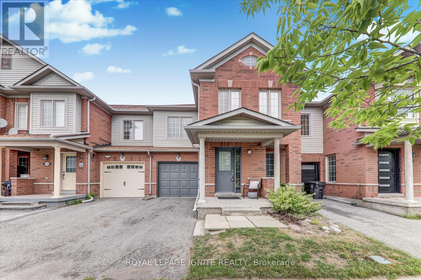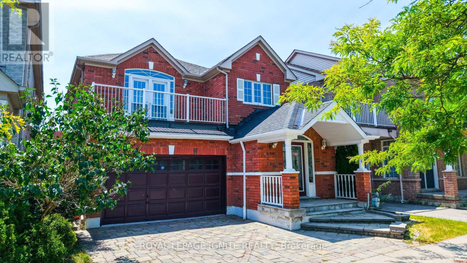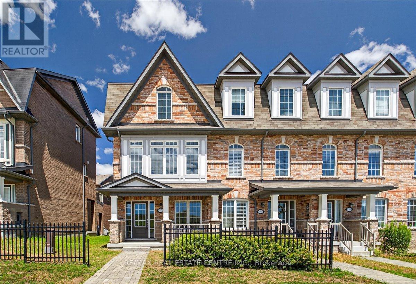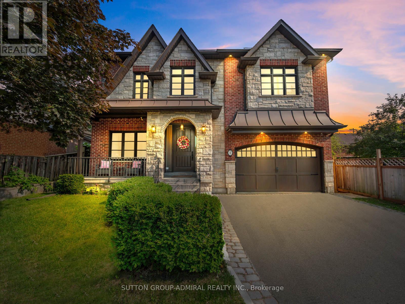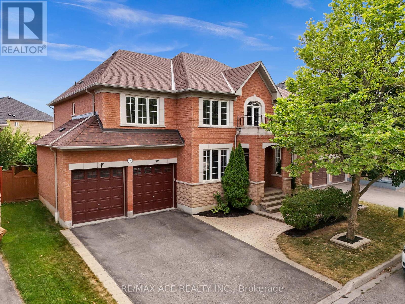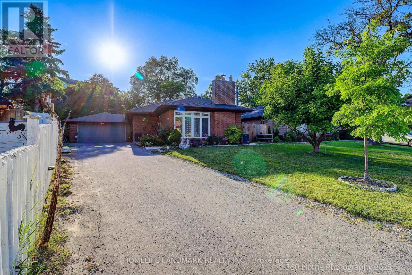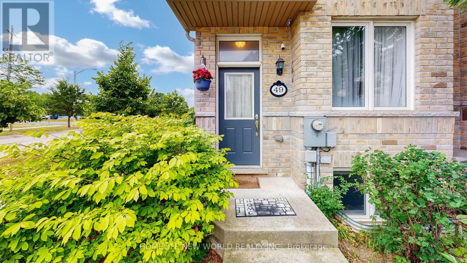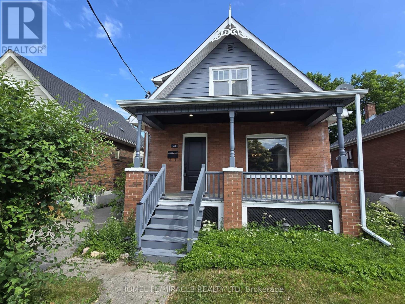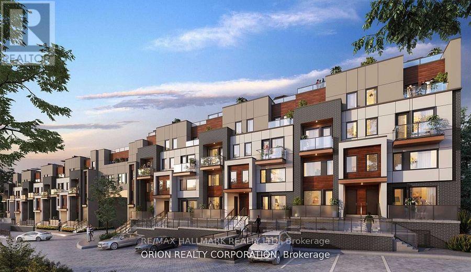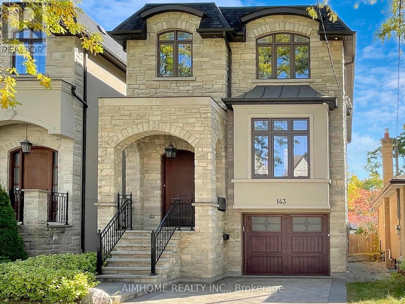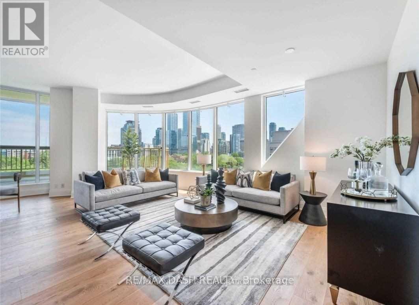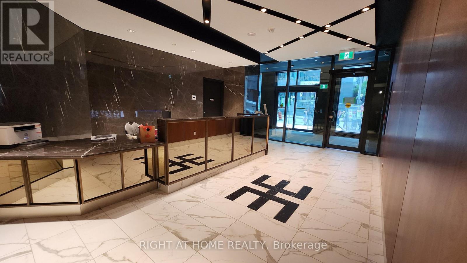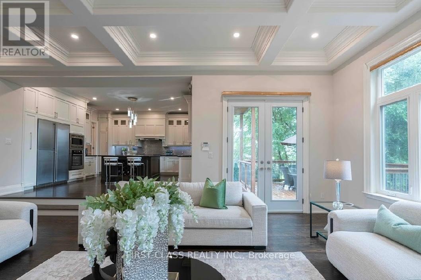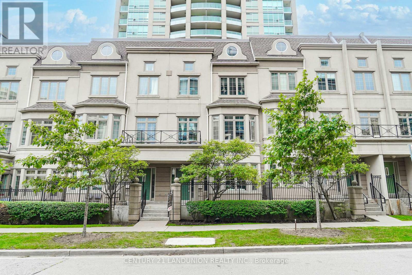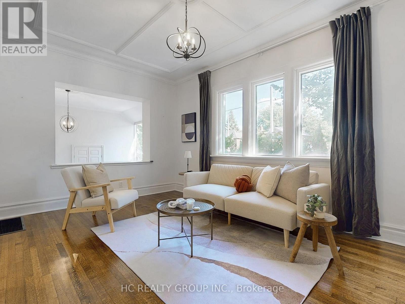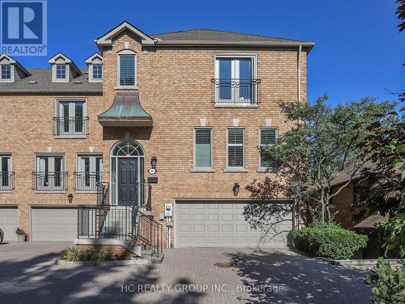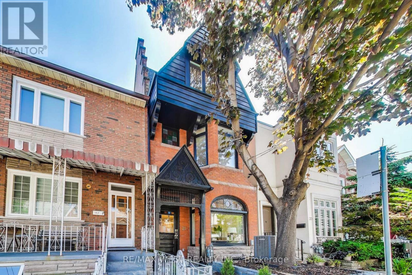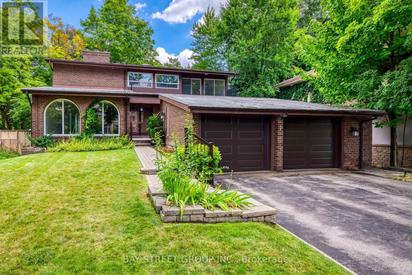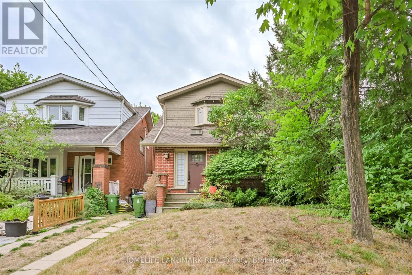205 Saint Peter Street
Whitby, Ontario
This move-in ready 2+1 bedroom, 2 bath all-brick home is perfectly located close to downtown Whitby, the 401, GO Transit, parks, and the Whitby waterfront walking trails. Situated in a quiet, mature neighbourhood on a spacious, private lot with a south-facing backyard, the property boasts mature pine trees and beautifully maintained English gardens that bloom all summer long with a variety of perennials. The landscaped and fully fenced yard is complemented by a large 4-car driveway, and front, back, and side entrances. Inside, you'll find updated finishes throughout, quartz counters in the kitchen, and separate laundry on both the main floor and in the basement. The renovated basement (2020) offers its own separate living space with a private entrance and kitchen, making it ideal for multigenerational living. Additional updates include a 200 Amp electrical panel, furnace and A/C (2020), and water heater (2021). With its modern upgrades, charming outdoor spaces, and functional layout, this home is truly move-in ready and waiting for you. (id:60365)
22 - 50 Verne Crescent
Toronto, Ontario
Welcome to this stunning open concept three-storey townhome located in the heart of Scarborough! Very bright, spacious, renovated, and tastefully decorated! Fully renovated kitchen with upgraded quartz countertops, washrooms and open concept living room with gas ?replace and extra high vaulted ceilings! New roof with option for a skylight, extremely well maintained condo located in a great complex. Close to parks, schools, shopping, transit, highways, the Toronto Zoo and much more. Great for downsizer's, investors, and first time home buyers. Just move in and enjoy! (id:60365)
1761 Woodview Avenue
Pickering, Ontario
Set on a 265 foot deep lovingly landscaped lot, this refined residence offers resort-style living combined with cool loft-like entertaining space. 10-ft ceilings, Reno'd chef's gourmet kitchen, fab dining island, living room with gas fireplace, office, powder room and laundry fill the main floor with direct garage access. Sunny terrace lounge of kitchen great for BBQ, shaded alfresco private dining pavilion, spectacular pool, lush perrenial gardens, 2 attractive sheds, garden patch in fully fenced private oasis. Four spacious bedrooms with ensuites include primary retreat with double-door entry, 2 W/I closets and 5 piece. A double-height, three-car insulated garage blends seamlessly into the homes timeless architecture. Fully finished lower level has a music room, gym and family room, rough in bathroom, storage. Nest Home Security, exterior cameras, built-in Celebright Lighting (so cool), and Cat5 wiring, give you security, high-speed data, and festive sparkle in the palm of your hand. Minutes to schools, Rouge Valley trails, shopping, restaurants, with easy access to GO Train, 401 and Kingston Road for dual downtown routes. Turn key, beautifully maintained, family home. (id:60365)
29 - 1965 Altona Road
Pickering, Ontario
Step into one of the largest and most stylish townhomes in the neighbourhood, where space, function, and modern touches come together seamlessly.The open-concept main floor welcomes you into a spacious foyer with a view of the elegant electric fireplace, creating a cozy focal point perfect for relaxing family nights or entertaining guests. The open concept layout flows effortlessly into the dining area and a beautifully appointed kitchen featuring quartz countertops, sleek finishes, stainless steel appliances and plenty of prep space. A true blend of style and function for everyday living! Large windows offer ample natural light, adding warmth and vibrancy throughout the home. From the main floor breakfast area step out to your walk-out deck overlooking your fenced yard and treed greenspace beyond your backyard. Listen to the birds chirp from your backyard or step out to your front porch as you overlook the neighbourhood park while the kids play. As you head upstairs, you'll find three generously sized bedrooms, each offering a tranquil retreat for rest and relaxation. The bright and functional primary bedroom offers ample space for your furnishings, while the other two rooms are perfect for children or guests. Utilize your second floor den space located just off the staircase for a comfortable office nook. All bathrooms feature modern fixtures and quartz counters. The large open concept basement await your finishing touches. This home is located in a highly desirable Highbush community. Just minutes to the Amberlea Shopping Centre, offering groceries, cafes, and daily essentials. Families will appreciate being close to top-rated schools and the natural beauty of Rouge Park, perfect for weekend hikes or outdoor adventures. With the HWY 401 and HWY 407 eTR just minutes away. Commute to Union Station is only a 35 minute commute via car or GO Train.This home offers more than just space it delivers a lifestyle of convenience, comfort, and refined modern living. (id:60365)
150 - 4662 Kingston Road
Toronto, Ontario
*Fabulous 4-Bedroom Condo Townhouse in a Secluded Gem!**Welcome to your dream home! This stunning 4-bedroom condo townhouse is RARE to find! nestled in a tranquil enclave just behind Kingston Road, offering the perfect blend of serenity and convenience. With proximity to UFT, Centennial College, and the beautiful Morningside Park, this location is ideal for families, students, and professionals alike. Step inside to find a beautifully renovated kitchen, complete with modern appliances and stylish finishes, perfect for culinary enthusiasts. The open layout features laminate flooring throughout, creating a warm and inviting atmosphere. Freshly painted walls add a touch of elegance, making it move-in ready!Each of the large bedrooms offers ample space, providing comfort and privacy for everyone in the family. Enjoy your morning coffee or host weekend barbecues with a convenient walk-out to your private backyard oasis, perfect for relaxation and outdoor gatherings. This condo townhouse is not just a home; its a lifestyle. Don't miss out on the opportunity to own this fabulous property in a sought-after area. Schedule your viewing today and discover the charm and convenience that awaits you! Lets not forget to add the swimming pool, tennis court and basketball court (id:60365)
Ph517 - 1614 Charles Street
Whitby, Ontario
Penthouse 1594 Sqft Total (1046 sqft interior with 548 sqft wrap around balcony) Serene Waterfront Living at The Landing Condos walk to Whitby GO Station and all amenities walking distance. Welcome to your dream home at The Landing Condos Whitby Harbour a luxurious and spacious 2-bedroom plus den condo that blends modern elegance with the tranquility of lakeside living. Perfectly positioned just steps from Lake Ontario, this residence offers breathtaking harbourfront views and unmatched convenience for families, professionals, and nature lovers alike. Property Highlights- Expansive Layout: Open-concept design with nine-foot ceilings, large windows, and premium laminate flooring throughout.- Gourmet Kitchen: Quartz countertops, porcelain backsplash, and stainless steel appliances ideal for both casual meals and entertaining.- Three Generous Bedrooms: Perfect for growing families, guests, or creating a home office.- Private Wrap-Around Balcony: Enjoy morning coffee or evening sunsets with stunning views of Whitby Harbour. Building Amenities- Elegant lounge and event space for indoor/outdoor entertaining- Outdoor BBQ terrace and communal courtyards- State-of-the-art fitness centre with yoga studio- Zoom rooms and co-working spaces for remote professionals- Dog wash station and bike wash/repair area Prime Location Perks- Transit Access: Just a 3-minute walk to Whitby GO Station reach Union Station in under an hour.- Highway Convenience: Quick access to Hwy 401, 412, 407, and 404 commute to Toronto in ~40 minutes.- Family-Friendly: Close to Whitby Shores Public School, Trafalgar Castle School, Durham College, UOIT, and more.- Recreation & Nature: Steps from Iroquois Beach Park, Port Whitby Marina, and scenic waterfront trails.- Everyday Essentials: Near Metro, big box stores, restaurants, banks, and the Pickering Casino. (id:60365)
13 Atkinson Court
Ajax, Ontario
FANTASTIC PROPERTY IN AN AMAZING CENTRAL LOCATION! Beautifully maintained family-size home with 3 spacious bedrooms on the top floor and great income potential from the 3 bedroom basement apartment with its own ensuite laundry with separate side entrance. Main floor has rare full washroom with standing shower for your elderly parents who cannot climb stairs, combined with the main floor laundry room. Enjoy the beautifully curated backyard with years of love spent on planting perennial plants such as peonies, roses, hydrangeas and other plants, shrubs and fruit trees (cherry & plum) that will give you bursts of colour as well as lots of fruit choices year round. Make this pie shaped lot your private oasis for years to come where you can enjoy family barbeques, parties and memories on this the oversized wrap around deck. Can you really believe you can get all this in the heart of Ajax, 2 min from the highway!!! Honestly, you cannot go wrong with this house, as it has so much to offer. The basement apartment is perfect for extended family or if you need extra rental income to help with the mortgage. The property was just professionaly painted, and floors recently were updated with laminate flooring throughout the main and top floors. The large oversized 2 car garage, shed in the backyard all provide ample storage options. This house is move-in ready! Located in an unbeatable location just minutes from Hwy 401, top-rated schools, lots of shopping and stores, fitness centres, and the Ajax Convention Centre, everything you need is right at your doorstep. Whether you're a growing family or a savvy investor, this home honestly makes sense so book your showing today! (id:60365)
509 View Lake Road
Scugog, Ontario
This welcoming raised bungalow is perfect for the first time homeowner or couple wishing to downsize. It is just steps to Lake Scugog and built in 2018, the kitchen comes with all stainless appliances and a quartz counter for easy cleaning. this pleasant environment has farmland behind and waterfront properties across the street. The Generac generator will provide back-up power in case of power outage. The paved driveway can easily park 3 vehicles for residence and/or visitors. The skirted 10ft X 16ft front deck can store your kayak, canoe or outdoor patio furniture for the winter months. Don't miss this opportunity to put your own touches on this huge unfinished basement. Open House Friday August 29th from 2:00 till 4:00 (id:60365)
11 Cornelius Lane
Ajax, Ontario
Welcome to Your Perfect Home!This beautiful end-unit townhouse has just been freshly painted and features a brand-new fence (May 2025). With 3 bedrooms, 3 bathrooms, and 1,984 sq. ft. of living space, there's plenty of room for the whole family. Located in the popular Northwest Ajax neighbourhood, youll be close to top-rated schools like Eagle Ridge P.S. and Pickering High School (with a gifted program), as well as parks, shops, and more.The bright open-concept layout features 9-ft ceilings, hardwood floors, and a spacious kitchen with a stylish backsplash, quartz countertops, a center island, and a walkout to your private yard.The primary bedroom is your personal retreat, with a walk-in dressing room and a beautiful ensuite with double sinks. A convenient laundry room makes life even easier. This home offers style, comfort, and an unbeatable location. Don't miss the chance to make it yours! (id:60365)
29 - 1209 Queen Street E
Toronto, Ontario
Welcome Home! This Bright, Modern, Newly Renovated Townhome is everything you have been looking for. Featuring three large bedrooms, two bathrooms, underground parking, a massive ensuite storage unit and freshly landscaped fenced in backyard. This private gated community is a hidden gem amongst the best of Lesliville. Over $100k spent on interior upgrades in addition to Brand New Windows, Siding, Fencing and more. Surrounded by Public Transportation, Cafe's Restaurants, Schools and minutes from Major Highways. Incredible Value and a Must See Property! (id:60365)
320 Waterbury Crescent
Scugog, Ontario
Beautifully Presented And Sought-After Hampton Model Bungalow In Port Perrys Exclusive Adult Lifestyle Community Of Canterbury Commons. This Bright And Spacious Home Welcomes You With Soaring 17' Cathedral Ceilings And A Thoughtfully Designed Open-Concept Layout, Freshly Painted And Truly Move-In Ready. The Combined Living And Dining Rooms Feature Hardwood Floors, Elegant Coffered Ceilings, And Stunning Arched Windows That Flood The Space With Natural Light. The Updated Kitchen Is Both Functional And Stylish, Offering Stainless Steel Appliances, A Generous Walk-Through Pantry With Ample Storage, And A Breakfast Bar That Opens To The Inviting Family Room With Gas Fireplace And Walkout To The Back Deck. The Bathrooms Have Also Been Tastefully Refreshed With A Clean, Modern Aesthetic. California Shutters Throughout Add To The Homes Charm And Cohesiveness. The Spacious Primary Suite Includes A Walk-In Closet And 3-Piece Ensuite. The Lower Level Offers A Finished Office With Plenty Of Room To Expand Your Living Space. Convenient Interior Access To The Double Car Garage Is Provided Through The Main-Floor Laundry Room. This Home Is Steps To The Recently Renovated Community Centre And Outdoor Pool And Is An Easy Walk To The Downtown Port Perry Waterfront With All Of Its Charm, Shops And Restaurants. (id:60365)
412 - 680 Gordon Street
Whitby, Ontario
Look no further than this 1 bedroom + Den spacious apartment situated in the coveted port of Whitby, offering you the joy of being on the top floor (the penthouse). Facing East and overlooking trees provides you with privacy and sunshine for your morning coffee on the balcony. Walking trails, fresh air and the Marina are just outside your door. Enjoy cooking or entertaining in a modern kitchen with breakfast bar, ss appliances and granite counters open to a generous living room with walkout to the balcony. Large master bedroom with laminate flooring and walk in closed overlooking green space. The Den is perfect for your work space, exercise room or as an extra sleeping area. Extras for your convenience include in-suite Laundry, pantry, linens closet. owned underground parking space with a 11x4.5 ft locker right behind the parking spot to store your golf clubs, bikes, etc...The common elements include a social pavilion with a kitchen, lounge area and barbecues for entertaining your guests or socializing with your new friends from the condo. Ample space for guest parkin, close to all amenities including the go station. (id:60365)
34 Alpaca Drive
Toronto, Ontario
Spacious and versatile 5+2 bedroom, 3 bathroom detached home in a sought-after family-friendly neighbourhood! This 4-level back-split features a fully renovated & modern, legal basement apartment with its own kitchen, laundry, and private entrance, a fantastic rental income or ideal setup for multi-generational living. Offering approximately 2,100 sq ft of well-designed living space, the entire home has been recently painted and is move-in ready. Enjoy two full kitchens, two laundry facilities, a walk-out to the backyard, and a separate side patio perfect for relaxing or entertaining. Located on a generous lot and just minutes to highways, public transit, groceries, schools, and all amenities. A rare opportunity in a prime location! (id:60365)
78 Cree Avenue
Toronto, Ontario
*** This is not a drive by....very deceiving!*** Great opportunity for a beautifully updated, comfortable detached home in the family friendly neighbourhood of Cliffcrest by the Bluffs/lake. Situated on a very quiet dead end section of the street, the home offers both privacy and prime access to Bliss Carmen middle school and renowned RH King Academy nearby. Featuring three bedrooms and three bathrooms, the home boasts approximately 1,600 sq. ft. of above-grade living space with hardwood flooring throughout the main and upper levels. The livingroom, with stylish gas fireplace is enhanced by a huge bay window with cozy window seating area. The extended galley kitchen is beautifully renovated with wood cabinetry, complimentary granite countertops providing ample food prep space, and stainless steel appliances. It is combined with the dining room and leads to the exterior deck and lower, covered interlock patio -ideal for summer entertaining. The primary bedroom suite is privately tucked away behind a sliding barn style door. It features a 4 piece bath, a huge double closet and separate lighted walk in closet area. The additional two bedrooms are spacious and serviced by another 4 piece bath. Lots of windows provide wonderful natural light. The high basement is complete with a renovated, self-contained one-bedroom suite with separate entrance and shared laundry facilities. The upgraded mechanicals include a hi efficiency gas furnace, tankless water heater, central A/C and power humidifier. 100 amp electrical on breakers and loads of convenient storage space complete this level. The rare 52 x 184 ft mature lot offers complete privacy and is ideal for a pool, potential garden suite, or future expansion of the home. A very deep insulated garage with 2 separate rooms is ideal for a music studio or great workshop . Or remove interior walls to park two cars. It has electricity, heating /AC on a separate electrical panel and great space. This is it...you're home!! (id:60365)
121 Flycatcher Avenue
Toronto, Ontario
Step inside this beautifully maintained residence and be greeted by a bright, open main floor featuring newly installed flooring (1 year ), durable, and elegant tile designed for both comfort and easy maintenance. The space is enhanced by modern pot lights and smooth ceilings (updated 1 year ago), creating a warm, inviting ambiance throughout. A newly redone staircase with upgraded iron pickets adds a touch of elegance and craftsmanship. Freshly painted walls throughout the home complete the refreshed interior. The living area seamlessly connects to a walkout door leading to a private backyard oasis, ideal for entertaining friends, enjoying family barbecues, or simply unwinding after a long day. Upstairs, discover three spacious bedrooms and a Den with beautiful hardwood floors, creating a cozy yet sophisticated atmosphere. The master bedroom serves as a true sanctuary, offering generous space, a large closet, and a luxurious 5-piece ensuite bathroom with high-end fixtures and finishes. Two additional bedrooms share a well-appointed full bathroom perfect for family members or guests. The versatile den completes the upper level, ideal for a home office, study, or creative retreat a must-have for todays modern lifestyle. This home has a 5-year-old roof and the location couldn't be better! You're just minutes away from supermarkets, beautiful parks, the Scarborough convention centre, steps from TTC bus, fast-food options, Amazon warehouse, Canada post shipping centre, and large commercial buildings. With a future condo development planned nearby, this property is poised for strong value growth. (id:60365)
9 Comrie Terrace
Toronto, Ontario
Welcome to this large 4-bedroom, 2-bathroom semi-detached home nestled on a quiet, tree-lined street in a highly sought-after neighbourhood. This well-maintained and freshly painted property features an attached garage, a private backyard oasis, and generous living space perfect for families.Enjoy the convenience of being just steps to the TTC and minutes to the subway, GO Train, local shops, and top-rated schools including the renowned King Academy. Nature lovers will appreciate the short walk to the scenic Scarborough Bluffs, nearby parks, and trails.This is a rare opportunity to own a spacious family home in a vibrant and well-connected community. Dont miss out! (id:60365)
5 Dent Street
Ajax, Ontario
Beautiful and stunning detached 2-storey home located in a family-oriented neighbourhood, featuring a finished basement with a separate entrance offering great potential for rental income. This spacious property boasts 4+2 bedrooms and 4 bathrooms, with a bright and freshly painted interior, pot lights throughout, and gleaming hardwood floors. The elegant foyer welcomes you with marble flooring and a built-in bench, leading to oak stairs with iron spindles. Enjoy convenient access from the home to the garage, a fully fenced private backyard, and a master bedroom with a walk-in closet and French doors that open to a relaxing balcony. Additional features include 2 kitchens, 2 laundry areas, and an interlock driveway. Move-in ready and ideal for extended families or investment. EXTRAS: Close to parks, libraries, places of worship, schools, banks, walk-in clinics, grocery stores, and all essential amenities. (id:60365)
1804 Grandview Street N
Oshawa, Ontario
Check Out This Stunning, High-Quality 6 Years Old Home Featuring a Bright and Elegant 4 Bedrooms, 4 Baths Layout in the Highly Desirable North Oshawa Community! This Impressive Property Offers Two Master Bedrooms, Each With Its Own Bathroom, Making It Perfect for Multi-Generational Living or Providing Privacy for Guests. Step Into a Stylish Open-Concept Layout Highlighted by Smooth Ceilings and 9-Foot Ceilings on the Main Floor. Enjoy Brand New Hardwood Floors, a Modern Kitchen With Upgraded Tall Cabinets, and Large Windows That Flood Every Space With Natural Sunlight. All Four Bedrooms Are Generously Sized and Filled With Light, Creating a Warm and Inviting Atmosphere Throughout. The Luxurious Primary Master Suite Boasts a Spacious Layout and a Stunning 5-Piece Ensuite Featuring a Soaker Tub and a Separate Glass Shower. The Second Master Bedroom Also Offers Its Own 4-Piece Ensuite, Ensuring Comfort for Family Members or Guests Alike. Additional Highlights Include a Double Garage Plus an Extra-Long Driveway Accommodating up to 8 Cars, Perfect for Families and Entertaining. Ideally Located Close to Schools, Parks, Shopping Centers, and With Easy Access to Highways 407 and 401, This Home Seamlessly Blends Modern Living With Everyday Convenience. Don't Miss Your Chance to Own This Beautiful Gem! (id:60365)
1373 Salem Road N
Ajax, Ontario
Very charming, very bright approx. 1,575 sq. ft 3 + 1, 3 washrm 3 storey, single car garage freehold townhouse in popular, family friendly nook in Ajax northeast neighbrhd thats close maj rds, pub transit, HWYs 412, 401, 407, 28, 41, Longos, plazas, schools, parks, trails, rec centres and is just mins to the edges of the East Toronto border. This stunning executive style end-unit townhouse has been gently lived in w/ tons of billowing natural light, laminate flooring throughout, modern staircase w/ iron spindles, pot lighting, freshly painted w/ warm/inviting hues, newer SS appliances, main floor den/office/study/guest room w/ convenient access to the garage, open concept living on main floor w/ combined living/dining rms that w/o to large sundeck, upgraded kitchen w/ deep basin sink, backsplash, high ceilings, 3 large bedrooms that feature a sizeable primary room w/3pc ensuite bath, double door closet, large expansive window, upstairs laundry, and so much more. $$$ in upgrades, you simply wont be disappointed. This is an end-unit town that gets light from all angles that includes skylights and would make an excellent starter home for a small family or first-time homebuyer or even a sound investment for a novice/intermediate investor that is looking for a newer, turnkey prprty w/ very little maintenance and upkeep required. Either way, you cannot go wrong! Won't Last Long!! (id:60365)
1 Dustan Crescent
Toronto, Ontario
Nestled on a quiet, tree-lined crescent in East York, 1 Dustan Crescent is a stunning, fully renovated 4+1 beds, 5 bath residence that blends timeless elegance with thoughtful modern design. The stately exterior, finished in stucco and brick, is framed by manicured landscaping and a welcoming covered porch. Inside, the home opens to a bright foyer with tiled floors leading into spacious principal rooms with rich hardwood throughout. A front-facing office offers a perfect work-from-home retreat, while the formal dining room, adorned with modern art and a crystal chandelier, sets the stage for elegant entertaining. The heart of the home is an open-concept kitchen, breakfast area, and family room. The chef's kitchen features sleek custom cabinetry, quartz countertops, premium appliances including a gas range, and a striking waterfall island. The family room offers a cozy gas fireplace with a stone surround, built-in shelving, and direct access to the backyard. Upstairs, the primary suite is a luxurious retreat with a Juliette balcony overlooking the backyard, 2-way fireplace, a walk-in closet with custom built-ins, and a spa-like 6pc ensuite with a freestanding tub, double vanity, glass-enclosed rain shower. Three additional bedrooms offer unique charm, with features like porthole windows, bold accent walls, and elegant light fixtures, complemented by two stylish full bathrooms. The finished basement expands the living space with a large rec room, dining area, built-in kitchenette, private bedroom, 3pc bathroom with walk-in shower, and a dedicated office zone, perfect for guests, multigenerational living, or entertaining. A well-designed laundry room with mosaic backsplash and full-size washer and dryer adds convenience. Outside, the fully fenced backyard is a private oasis with dual-tiered decks, stone patio, lush lawn, mature trees, and a garden shed, ideal for summer gatherings. For families, enjoy the convenience of walking 2 minutes to a kids' playground/park. (id:60365)
7 Weston Crescent
Ajax, Ontario
Nestled in a private enclave in the highly sought-after Nottingham community of Ajax. This beautifully upgraded Tribute-built detached home offers exceptional living space, perfect for families seeking comfort, style, and functionality. This home delivers ultimate convenience and privacy. A rare main floor office with French doors and crown moulding is ideal for remote work or study. 9-ft ceilings, gleaming hardwood floors, elegant crown mouldings, 7.5" baseboards, and a hardwood staircase. The gourmet kitchen features granite counters, stainless steel appliances, a center island, and a bright breakfast area with walk-out to a beautifully landscaped backyard complete with tumble stone finishes and a retractable awning. The family room is a cozy retreat with a gas fireplace and bow window, perfect for relaxing evenings. Additional highlights include central air, central vacuum, upper-level laundry, double garage with interior access, and 6-car parking on the private driveway. Conveniently located near top-rated schools, parks, transit, and shopping. (id:60365)
92 Clover Ridge Drive E
Ajax, Ontario
Welcome to one of Ajaxs most sought-after neighborhoods! Commuters will love the convenience of a transit stop only 30 meters from the front door, plus quick access to the 401 and just 3.5 km to the Ajax GO station. Recent updates include: many new windows, new vinyl siding, a upgraded furnace, new thermostat, and a updated roof to name a few. This bright and spacious 4-level side split offers a fantastic layout with 4 bedrooms and a large recreation room - plenty of space for the whole family to relax or entertain. The updated kitchen features brand-new cabinets, upgraded countertops, and a clear view of the backyard, making it easy to keep an eye on the action while inside. The home also boasts new flooring, fresh paint, and is move-in ready. Step outside and enjoy all that nature has to offer, including a private backyard perfect for BBQs and gatherings, plus a charming front yard with a mulberry tree. Parking is never an issue with space for 5 vehicles, 4 in the driveway and 1 in the upgraded garage. Outdoor lovers will appreciate the location just minutes from Lake Ontario, parks, and scenic trails.The side split layout also provides excellent storage space, especially in the basement. Available for immediate possession move in and make it yours today! (id:60365)
38 Moorecroft Crescent
Toronto, Ontario
Welcome to 38 Moorecroft Cres! Well-maintained, freshly painted bungalow on a large 7,459 sq ft irregular lot in a prime Toronto location. Features 3+2 bedrooms, 4-piece bath with air tub, and a double attached garage. Bright kitchen with granite countertops and stainless steel appliances. Enjoy central air, 100 amp service, and a huge 14 ft x 26 ft tiered deck overlooking a fully fenced backyard. Spacious finished basement with separate entrance potential, offering in-law suite or rental income opportunity. Close to schools, parks, transit, and just minutes to downtown .Don't miss this gem ideal for families, investors, or multigenerational living!OPEN HOUSE August 17, 2025 2:00 PM-4:00PM (id:60365)
49 Kawneer Terrace
Toronto, Ontario
Luxury Monarch Freehold Townhouse, Corner Unit! Plenty Of Natural Light. Original Owner, Well Kept, 4 Br + 4 Wr & Backyard; Well Maintained; Best Floor Plan. Next to the Park and Overlooking the Park, Granite Countertop, Under Mount Sink, Maple Cabinet. Steps To Ttc, Close To Highway 401, Scarborough Town Centre, School, Library Etc. (id:60365)
34 Westmoreland Avenue
Oshawa, Ontario
Turnkey Renovated Home in Prestigious Oshawa Neighbourhood!Welcome to this beautifully updated home, where modern style meets everyday comfort. Over $85,000 in recent upgrades provide peace of mind and lasting value, including a newer furnace, A/C, and driveway-all meticulously maintained within the last 10 years.The main-floor primary bedroom offers convenience and versatility-ideal for multigenerational living or a private retreat. The open-concept kitchen features stainless steel appliances and flows effortlessly into the main living space, making it perfect for both daily living and entertaining.Contemporary finishes and carefully curated details are found throughout, enhancing both comfort and style. Step outside to a large, level backyard with an expansive patio-ideal for entertaining friends and family or quiet evenings outdoors.Situated in one of Oshawa's most sought-after locations, you're just steps from the Oshawa Golf & Curling Club, Lakeridge Health, top-rated schools, parks, and major amenities. (id:60365)
Lot 4 Inverlynn Way
Whitby, Ontario
Presenting the McGillivray on lot #4. Turn Key - Move-in ready! Award Winning builder! MODEL HOME - Loaded with upgrades... 2,701sqft + fully finished basement with coffee bar, sink, beverage fridge, 3pc bath & large shower. Downtown Whitby - exclusive gated community. Located within a great neighbourhood and school district on Lynde Creek. Brick & stone - modern design. 10ft Ceilings, Hardwood Floors, Pot Lights, Designer Custom Cabinetry throughout! ELEVATOR!! 2 laundry rooms - Hot Water on demand. Only 14 lots in a secure gated community. Note: full appliance package for basement coffee bar and main floor kitchen. DeNoble homes built custom fit and finish. East facing backyard - Sunrise. West facing front yard - Sunsets. Full Osso Electric Lighting Package for Entire Home Includes: Potlights throughout, Feature Pendants, Wall Sconces, Chandeliers. (id:60365)
14 Forestlane Way
Scugog, Ontario
Don't miss out on this opportunity to select your own finishes on this never lived in 2 storey home located in the new Holden Woods community by Cedar Oak Homes. Located across from a lush park and very close to the Hospital, minutes away from the Lake Scugog waterfront, marinas, Trent Severn Waterways, groceries, shopping, restaurants and the picturesque town of Port Perry. The Walsh Model Elevation B is approximately 2345sqft. Perfect home for your growing family with an open concept design, large eat-in kitchen overlooking the great room, dining room and backyard. The great room includes direct vent gas fireplace with fixed glass pane. This homes exquisite design does not stop on the main floor, the primary bedroom has a huge 5-piece ensuite bathroom and a large oversized walk-in closet. This home boasts 4 Bedroom, 3.5 Bathrooms. Hardwood Floors throughout main floor except tiled areas. This home includes some great upgrade features, such as smooth ceilings on the main, pot lights in designated areas, cold cellar, 200amp panel, 1st upgrade interior railings (includes staining to match from builder upgrades), 3 piece stainless steel appliance package (includes electric range, fridge and dishwasher), stained oak stairs, granite countertops in kitchen with double bowl undermount sink, and $10,000 in decor dollars. 9 ceilings on ground floor & 8 ceilings on second floor, Raised Tray Ceiling in Primary Bedroom and 3 Piece rough-in at basement. No Sidewalk. (id:60365)
Lot 13 Inverlynn Way
Whitby, Ontario
Turn Key - Move-in ready! Award Winning builder! *Elevator* Another Inverlynn Model - THE JALNA! Secure Gated Community...Only 14 Lots on a dead end enclave. This Particular lot has a multimillion dollar view facing due West down the River. Two balcony's and 2 car garage with extra high ceilings. Perfect for the growing family and the in laws to be comfortably housed as visitors or on a permanent basis! The Main floor features 10ft high ceilings, an entertainers chef kitchen, custom Wolstencroft kitchen cabinetry, Quartz waterfall counter top & pantry. Open concept space flows into a generous family room & eating area. The second floor boasts a laundry room, loft/family room & 2 bedrooms with their own private ensuites & Walk-In closets. Front bedroom complete with a beautiful balcony with unobstructed glass panels. The third features 2 primary bedrooms with their own private ensuites & a private office overlooking Lynde Creek & Ravine. The view from this second balcony is outstanding! Note: Elevator is standard with an elevator door to the garage for extra service! (id:60365)
12 - 1455 O'connor Drive
Toronto, Ontario
Welcome to The Victoria at Amsterdam, a brand new, upgraded, and luxurious urban townhome community nestled in the heart of East York. This modern 3-bedroom home with an additional main-floor den offers 1,330 square feet of stylish interior living space, complemented by 435 square feet of private outdoor space, including balconies on each level and a spacious rooftop terrace-perfect for entertaining or unwinding. Ideally located near top-rated schools, shopping, and convenient transit, this chic residence features contemporary cabinetry, upgraded quartz countertops with a waterfall-edge kitchen island, quality laminate flooring throughout, and upgraded tile work in both the foyer and bathrooms. The chef-inspired kitchen boasts a breakfast bar, staggered glass tile backsplash, soft-close drawers, an undermount sink with a pull-out faucet, and sleek track lighting, all finished with smooth ceilings for a clean, modern aesthetic. Each unit includes a full set of appliances, and residents enjoy access to premium amenities such as a fully-equipped gym, an elegant party room, and a car wash station. Please note: parking and locker are not included in the purchase price but are available for purchase. Includes: Energy Efficient Stainless Steel: Fridge, Slide-In Gas Range, Dishwasher & Microwave Oven/Hood Fan. Stackable Washer/Dryer. (id:60365)
6 - 1455 O'connor Drive
Toronto, Ontario
Client RemarksWelcome To The Westview at Amsterdam, An Upgraded Brand New Luxurious Chic Urban Townhome complex In Central East York. Close To Schools, Shopping and Transit. This Beautiful 2 bedroom plus main floor den offers 1,325 sq. ft. interior and 2 private balconies PLUS Private Roof terrace totaling 470 Sq Ft of outdoor living space. Balconies on Each Level Complete With Appliances, Parking And Locker For Each Unit. Amenities Include A Gym, Party Room And car wash station. Features & Finishes Include: Contemporary Cabinetry & Upgraded Quartz Counter-Tops and Upgraded Waterfall Kitchen Island. Quality Laminate Flooring Throughout W/ Upgraded Tiling In Bathrooms &Upgraded Tiles In Foyer. Smooth Ceilings. Chef's Kitchen W/ Breakfast Bar, Staggered Glass Tile Backsplash, Track Light, Soft-Close Drawers & Undermount Sink W/ Pullout Faucet. The parking and locker are not included. Parking is available for purchase. Includes: Energy Efficient Stainless Steel: Fridge, Slide-In Gas Range, Dishwasher & Microwave Oven/Hood Fan. Stackable Washer/Dryer. (id:60365)
143 Kingsdale Avenue
Toronto, Ontario
Absolutely Stunning Custom Built 2 Story Home On One Of the Most Coveted Streets in Willowdale East.High 10ft Ceiling Main&2nd. Minutes Away From Top Schools( Hollywood PS and Ear Haig SS), Subway Station, North York Center, Library, Restaurants, Supermarket and much more.Contemporary Design with Extensive Use Of Hardwood & Marble Floors, Wood Trim Works, Crown Mouldings, Wainscoting, Panelled Walls, Solid Doors and Soaring Coffered Ceiling. Chef's Dream Kitchen With Huge Island, Top-Of-Line S/S Appliances, Custom Cabinetry and Caesar Stone Counter-Top. LED Illuminated Skylight Well Above the Hardwood Staircase w/Iron Art Railings and Step Lights. South Facing Sun-filled Primary Bedroom w/Walking in Closet & Luxury Ensuite Bathroom w/Heated Floor. Total 4 Skylights. Professional Finished W/O Basement w/Heated Floor. **EXTRAS** High-End S/S Appliances, F/Load Washer&Dryer, B/I Speakers System w/Wall Volume Controls, U/G Sprinklers,Central Vacuum System, Security System & Cameras, HRV,Smart Lighting Control, Wall-Mount iPad for App Control. (id:60365)
806 - 151 Avenue Road
Toronto, Ontario
Stunning Lower Penthouse W/Unobstructed South, West & East Views. 2389 Sf Of Sublime Privacy In Yorkville's Newest Boutique Luxury Bldg. 10' Ceilings, Large Formal Living/Dining Room W/Wide Plank Oak Floors, Chef's Dream Kitchen W/14' Long Island & Taj Mahal Polished Stone Counters, Integrated Appliances W/Wine Fridge, Dual-Tone Cabinetry, Marble Tiled Spa Baths, East & West Facing Terraces & More. Life In Yorkville At Its Most Refined. 2 Parking And 1 Locker Included In The Rent (id:60365)
1103 - 832 Bay Street
Toronto, Ontario
Welcome to the luxurious Burano Condos in the heart of downtown. This stunning 2-bedroom, 2-bathroom suite features floor-to-ceiling 9' windows with unobstructed views and an abundance of natural light. Just minutes to the Financial District, University of Toronto, hospitals, public transit, restaurants, schools, shopping, and parks.Residents enjoy world-class amenities, including a roof garden, outdoor pool, 24-hour concierge, fitness centre, steam room, internet lounge, and visitor parking. Bright and spacious with soaring ceilings, this home offers the perfect blend of comfort and convenience. (id:60365)
2805 - 327 King Street W
Toronto, Ontario
Close to Union Station, TIFF, Billy Bishop airport, street car at front door, financial disctrict, St. Andrew TTC station. (id:60365)
2411 - 98 Lillian Street
Toronto, Ontario
Amazing Locations, Much-Desired Condos! Floor To Ceiling Windows. Artistically Designed Smart Condo With Controlled Switches & Thermostat. Bright, 1Bedroom+ 1Den & 1 Locker. 9Ft Ceilings, LED Lights, Premium Kitchen Countertop& Back Splash, Engineered Hard Wood Floors. Direct Access To Loblaws & LCBO. Steps To Eglinton Subway & New Lrt. Tons Of Restaurants, Fitness Centers, Indoor Pool, Parking Is Easy To Rent. (id:60365)
263 Upper Highland Crescent
Toronto, Ontario
Prestigious York Mills & Yonge Location! This well-maintained family home sits on a wide frontage lot surrounded by mature trees, offering privacy, tranquility, and exceptional curb appeal. Step inside to discover a thoughtfully upgraded interior featuring hardwood flooring throughout, quartz counter-tops, built-in stainless steel appliances (5-burner Gas cook-top), backsplash, ceramic tiles, and custom cabinetry. The spacious main floor includes a bright living room with large windows overlooking the greenery, a formal dining area ideal for family gatherings, and a modern kitchen with a walk-out to the backyard. Upstairs, you'll find 4 generously sized bedrooms, each with large windows and ample closet space, including a primary suite with an ensuite 5pc bathroom. 3 Bathrooms in the second floor. The fully finished basement offers an additional bedroom, a full bathroom, and a versatile recreation area perfect for a nanny suite or home office. Outdoor living is equally impressive with a wide front yard, a landscaped backyard with an interlocking patio, and a welcoming front porch where you can enjoy sunsets or rainfall. The home also features an attached garage (epoxy floor) and private driveway, providing plenty of parking. Located within walking distance to high-ranking Owen Public School and in the highly sought-after York Mills Collegiate School Zone, Famous Tournament Park. This property offers the perfect balance of family living and top-tier education. Easy access to subway station, TTC, 401, Bayview Village, dining, and parks makes this one of Toronto's most desirable neighborhoods. (id:60365)
25 Dresden Road
Toronto, Ontario
Elegant & Exquisite Custom Home Nestled On A Choice Street, 4322Sf+Fins Bsmt. White Oak Solid Wood Entrance Door, 20 Feet Coffered Ceiling With Plaster Moulding & Stone Ground Floor Foyer, Oak Hardwood Floor Main&2nd Floor ,Pot Lights Through Whole Building, Oak Staircase + Wrought Iron Railing, 11 Feet Great Room, 10 Feet Master&2nd Master, 2 Fireplaces, 2 En-Suite Bathroom With Water Jet& Rain Shower, Terrace... The homeowner spent $120,000 upgrading the backyard pavilion, artificial rockery, pond, and slide. (id:60365)
Gv109 - 38 Kenaston Gardens
Toronto, Ontario
Unbeatable Location! Rarely Offered 1+1 Condo Townhouse in Prestigious Bayview Village! Renovated in 2023. Bright & Spacious With 9' Ceilings, Open-Concept Living, And A 40 Sq Ft Private Terrace Perfect for BBQs Or Morning Coffee. Modern Kitchen with Large Island & Breakfast Bar, Quartz Countertop With Waterfall Edge, Built-in Turntable For Pots & Pans. Versatile 8'x7' Den Can Be Used as A 2nd Bedroom or Home Office. Custom Cabinets Provide Excellent Storage. Bedroom Offers Large Windows and Sliding Doors for Natural Light. Enjoy Resort-Style Amenities: 24hr Concierge, Fitness Centre, Indoor Pool, Sauna, Party Room, Library, Outdoor Terrace with BBQs & More. Underground EV Charge available,$1.75/hr For First 6 Hours. Perfect For First-Time Buyers, Downsizers, Investors, Or Professionals Seeking Comfort, Privacy & Convenience in A Walkable Neighborhood. Located On the Quiet Side of the Street, Walking Distance to Bayview Village Mall, Bayview Subway, YMCA, Loblaws, restaurants & more! Minutes To 401,404, North York General, IKEA & Community Centre. 1 Parking 1 Locker Included. (id:60365)
124 Lawrence Avenue E
Toronto, Ontario
Welcome To This Classic Gem Nestled In The Prestigious Lawrence Park CommunityA Prime Residential Area Just Steps From All Amenities. This Upgraded Home Features A Bright And Unique Layout With A Grand Foyer And Large Principal Rooms, Complemented By Solid Hardwood Floors Throughout. The Open-Concept Family Room Boasts A Cathedral Ceiling And A Walk-Out To The Rear Yard, While The Renovated Custom Kitchen Overlooks The Family Room. The Primary Bedroom Has Been Impeccably Upgraded With A Cedar Walk-In Closet And A Luxurious 6-Piece Ensuite Bath. A Spacious Sitting Area Awaits On The Second Level. The Finished Basement Offers A Cozy Recreation Room, A 3-Piece Bath, And An Additional Bedroom. Further Highlights Include A New Ac (2024), A Circular Driveway, And A Private Backyard Surrounded By Greenery. Enjoy Convenient Transit Access And Close Proximity To Premier Shopping, Dining, And Parks. A Rare Opportunity To Live In One Of Toronto's Most Coveted Communities, With Build Potential For Two Semis. Live In Or Rebuild. (id:60365)
10 Cole Millway
Toronto, Ontario
Nestled in the serene valley of Hoggs Hollow, one of Toronto's most prestigious neighborhoods, this exquisite townhouse offers over 3,000 square feet of total space, delivering a house-like experience in the heart of the city. Perfectly situated in a tranquil setting, this property provides a peaceful retreat while being just steps away from the vibrant amenities of Yonge Street. Meticulously maintained by the seller, the home has undergone thoughtful upgrades that elevate its elegance and sophistication. The property benefits from professional management services, taking care of landscaping, snow removal, and general maintenance, ensuring a hassle-free lifestyle. Convenience is at your doorstep, with nearby supermarkets, restaurants, and boutique shops. This home is located within the catchment of top-ranking public schools and is in close proximity to renowned private schools, including Havergal College, TFS, Crescent School, and St. Clement's School, offering exceptional educational opportunities. This is a rare opportunity to own a well-appointed home in a sought-after community, combining luxurious living, prime location, and unparalleled convenience. (id:60365)
Basement - 82 Caines Avenue
Toronto, Ontario
Tenant pays 50% of utilities. $300 key deposit.. Landlord requires: Fully completed and signed Rental Application, Employment Letter, 3 Recent Paystubs, Most Recent Credit Report. 5 Hours notice for showings. (id:60365)
46 Chelford Road
Toronto, Ontario
Cozy & Sun-Filled Ranchstyle Raised Bungalow In Prestigious Banbury-Don Mills Neighbourhood! 75 Ft Wide Dream Regular Table Lot * Nestled Amongst Prestigious Multi-Million Dollar Estates * This Well Maintained & Thoughtfully Updated Detached House Features Expansive Floor-to-ceiling Windows and Two Skylights That Brighten The Entire Space * Two Fireplaces & A Spa Like Main Washroom, Resort-Like Backyard With Covered Patio, High Hedges, A Tranquil Fish Pond & Pool Perfect For Relaxing or Entertaining Guests * Gardener's Delight & Cottage Living In The City * Top Ranking Rippleton PS, St Andrew's MS/Windfields MS & York Mills CI * Close To Top Private Schools, Shops At Don Mills, York Mills Gardens, Banbury Community Centre (Tennis Court), Windfields Park, Edwards Gardens & Many Parkettes * Easy Access To Subway, Go Station & Highways * Minutes To Downtown * Great Opportunity For End User, Investor Or Builder * Enjoy As Is Or Build Your Dream Home ! (id:60365)
21 Rolyat Street
Toronto, Ontario
Stunning Detached Victorian Completely Renovated with 2 Car Parking, tucked away on a quiet street in the Heart of one Toronto's Sought Neighborhood and steps to the Vibrant Ossington Strip, one of the Coolest Street in the World, according to Time Out Magazine. With approximately 3321 SQFT of finished interior space, this thoughtful and stylish renovation was completed with Permits, and maintains some original character and charm while blending modern and stylish finishes . The Main floor features a grand entrance, soaring 10+ foot ceilings, stained glass windows, an expansive open concept living area with a main floor family room, powder room, custom kitchen with large centre island, and large windows throughout. On the 2nd and 3rd floor, features 3 massive bedrooms each with its own Ensuite bathroom and 2 outdoor private spaces. The primary bedroom has a spa-like bath, a spacious walk-in closet, and a private balcony. The entire 3rd floor can be another primary bedroom retreat with its own 3pc ensuite and it walks out to a massive terrace. Hardwood floors throughout. The Bright 2 Bedroom basement is approx. 978 SqFt. and has big windows and its own laundry, separate hydro meter and private entrance . Less than 100m walk to Ossington Ave Strip with cozy Cafes, Independent Boutiques, Yummy Bakeries, Top Restaurants and Public Transit. (id:60365)
1201 - 10 Capreol Court
Toronto, Ontario
Attention First-Time Buyers & Smart Investors! Welcome to Parade 1, a standout residence in the heart of the dynamic CityPlace neighbourhood! This freshly painted and overall renovated and upgraded 1-bedroom + Den/Study Unit W/Balcony and Lake view, Sunny Western Exposure. Lovely & Modern Design, Great Open Layout. Newly upgraded Range/Stove, Washer/Drier and Dishwasher as well as shower head and lights. Underground parking and spacious private storage included. The modern open-concept layout features a sleek kitchen with integrated & built-in appliances, and an exceptional floor-to-ceiling pantry, a rare find in units this size. Whether cooking or entertaining, the eat-in design flows beautifully into the living area and out to a generous balcony with striking city views. The sun-filled living room invites relaxation, while the spacious primary bedroom offers a peaceful escape with a full wall-to-wall closet and tranquil east-facing exposure. The den is perfect for a home office, guest suite, or formal dining room adapt it to suit your lifestyle. Turnkey & move-in ready, this unit delivers outstanding value in both design and location. Enjoy an impressive list of amenities: Indoor pool, sauna, jacuzzi, full gym, billiards room, lounge, theatre, squash court, children's play area, guest suites, concierge service, and communal laundry facilities. Live steps from Canoe Landing Park & Community Centre, with its off-leash dog park, splash pad, sports fields, and playground. Walk to Sobeys, The Well local shops, banks, and restaurants. Just minutes to TTC, Billy Bishop Airport, King West, the Harbor front, and Toronto's Entertainment District plus easy access to highways for commuters. A vibrant lifestyle, unbeatable location (id:60365)
7 Mylesview Place
Toronto, Ontario
Your own cottage living right in the City! Nestled at the tranquil end of a quiet cul-de-sac, this storied residence cherished by the same family for over 42 years exudes timeless character at every turn, combining classic architectural flair with serene ravine-front living and walk-out basement in Lansing-Westgate. A graceful curved staircase illuminated by a skylight greets you, framed by an exposed brick wall that hints at the homes deep personality. Generous principal rooms, including a living/dining area anchored by a stone fireplace, open seamlessly through large sliders to a covered deck that floats above treetops, merging indoor comfort with the romance of a private forested backdrop. This rare property offers scale and flexibility: four bedrms, 3 full baths, 2 half baths, 4 fireplaces, tons of storage, multiple balconies and walk-outs that invite you to enjoy nature from every level. Boasting approx. 3,737sf (MPAC) above grade and an additional 2000sf of versatile basement space with a secondary kitchen, sauna, bedrm w/4-piece ensuite, 200 AMPS Electrical and a walkout to the serene backyard, offering in-law suite or rental potential. The outdoor yards are beautifully landscaped and enhanced with an auto sprinkler system for effortless upkeep, while the oversized double detached garage provides not only ample parking but also ideal space for a workshop or hobby area. A long private driveway accommodates up to 4 cars, with no sidewalks to shovel, making daily living even more convenient. The deep, 55 x 171 ravine lot ensures unmatched privacy yet places you mere minutes from the vibrant Yonge Sheppard Centre and Empress Walk retail hubs, easy access to Line 1 & Line 4 TTC subway lines, an array of shops, restaurants, civic amenities, and swift connections across the city and beyond. A rare opportunity to reimagine, renovate, or simply enjoy a one-of-a-kind retreat that perfectly balances character, space, and urban convenience. Welcome Home! (id:60365)
30 Burleigh Heights Drive
Toronto, Ontario
A Rare Offering In Prime Bayview Village, Surrounded by multi-million luxury homes. The outdoor oasis with Large Lot 50x120ft is perfect for entertaining, unwinding, or enjoying peaceful moments in a private setting. Attached 2 Car garage. Freshly renovated detached bungalow, a perfect balance of sleek modern design and traditional elegance. Natural light reaches every corner of the home. 3 bedroom and 2 full modern bath in the main flr , all 2 bath with LED Bathroom Mirror & anti-fog, master bedroom with 3pc ensuite, bay window and Den (Den can be a library, office or baby room). pot light thru out the living room, dinning room and kitchen. Moden kitchen with bar, LED Strip lights, 2 sink, s/s appliances, breakfast area, breakfast bar, look out the backyard. Finished walk-up basement with multi-entrance, 3pc washroom, 1 bedroom and 1 den ( den can be family room or convert to bedroom), a potential kitchen can be setup in the basement, 1500 SQF Above ground. Beautiful Outdoor Space Featuring new soil, new grass and well maintain trees, flowers. Perfect Move in condition! . Close To All Amenities and Top Ranked Schools Earl Haig Secondary. Minutes To Hwy 401, Sheppard Subway, Bayview Village, Dining, Groceries And All Other Daily Essentials. (id:60365)
57b Horsham Avenue
Toronto, Ontario
Welcome to 57B Horsham Ave, where tranquility meets luxury in the heart of Willowdale West; with walking distance to Yonge St & a walk score of 96. Located on a quiet cul-de-sac, this home features a very spacious interior on a 30' x 135' lot, maximizing the stunning interior living space ready to be experienced. Enter through to the large main foyer, with soaring 14' high ceilings and a large front hall closet. The immaculate living and dining rooms are filled with natural light flowing in from large windows; an elegant, eat-in kitchen features a center island with quartz counters, S.S. appliances, breakfast area, and B/I speakers; and the bright family room includes a gas fireplace, stunning B/I shelves, B/I speakers, view of the south-facing backyard, and walk-out to the deck. Upstairs, discover a convenient second floor laundry room, and four bedrooms: including the sophisticated primary suite with his/hers closets, B/I speakers, vaulted ceiling with cove lighting, and spa-like 6 piece ensuite. In the basement, the recreation room offers an excellent entertainment space, with large above-grade windows, high ceilings, B/I speakers, and walk-up; rough-ins for a second kitchen providing great potential for basement rental income; and an additional bedroom & bath that provide even more living opportunity. Additional home features include hardwood floors (main & second), LED pot lights, wainscoting (living & dining), skylight, glass railing throughout, 10' ceiling on main, 11' ceiling in basement. The beautiful, professionally landscaped backyard is a private retreat, with a magnificent pergola to relax in, dine under, or entertain with! Enjoy the convenient location, only a minute's walk to Yonge St, parks, schools, North York Center subway station, community centers, shops, and more. (id:60365)
26 Birdsall Avenue
Toronto, Ontario
Welcome to this fabulous family home in prime Allenby, perfectly situated between Avenue Road and Yonge Street. Offering over 2,300 sq. ft. of total living space, this residence combines timeless character with modern updates for todays lifestyle.A slate-stone entrance ensures easy upkeep, while fresh paint, solid oak hardwood floors (2024), and new casement windows create a warm and cohesive aesthetic throughout. The sun-filled living room is highlighted by four large casement windows and an original wood-burning fireplace. The elegant dining room features crown moulding and three pendant light fixtures, with an original exterior window preserved to draw natural light into the family room addition.The family room is a true sanctuary, designed with two skylights and expansive sliding Andersen doors that open seamlessly to a large deckan inviting extension of the living space in spring, summer, and fall. The lower patio, surrounded by mature trees and a full privacy fence, provides a secluded retreat with plenty of room for outdoor entertaining.The updated kitchen showcases custom cabinetry, new quartz countertops (2024), quartz backsplash (2024), and premium stainless steel appliances. Upstairs, the spacious primary bedroom offers a charming bay window overlooking the front garden.The lower level features a versatile recreation/media room or home office, complemented by a newly renovated 3-piece bathroom (2024).Birdsall Avenue is a quiet residential street with minimal traffic and ample street parking. Enjoy easy access to shops along Avenue Road and Yonge Street, tranquil strolls in nearby Lytton Sunken Gardens, and top-rated schools including Allenby Jr. PS, Glenview Sr. PS, and St. Clements School.Blending charm, functionality, and an unbeatable location, this Allenby gem is the perfect place to call home. (id:60365)


