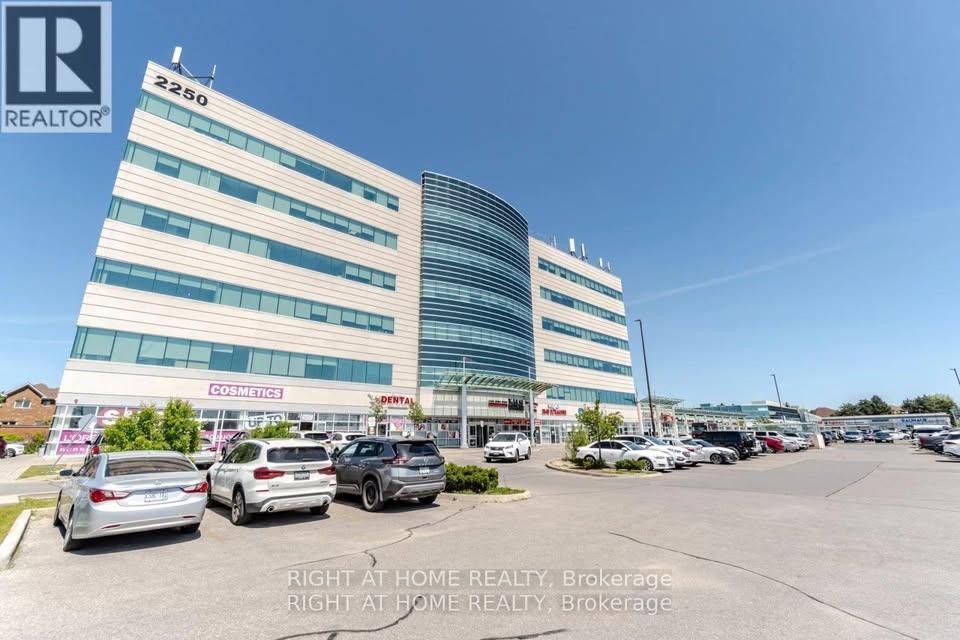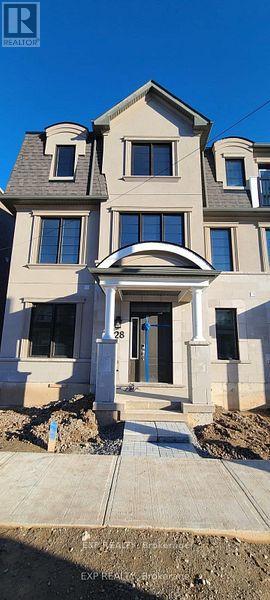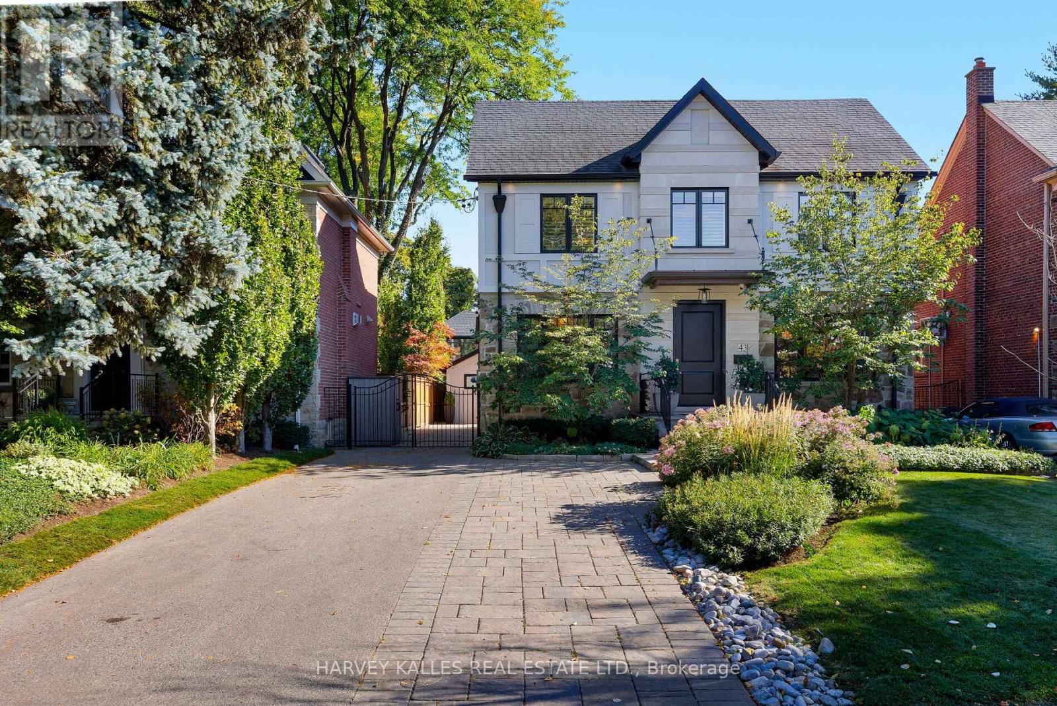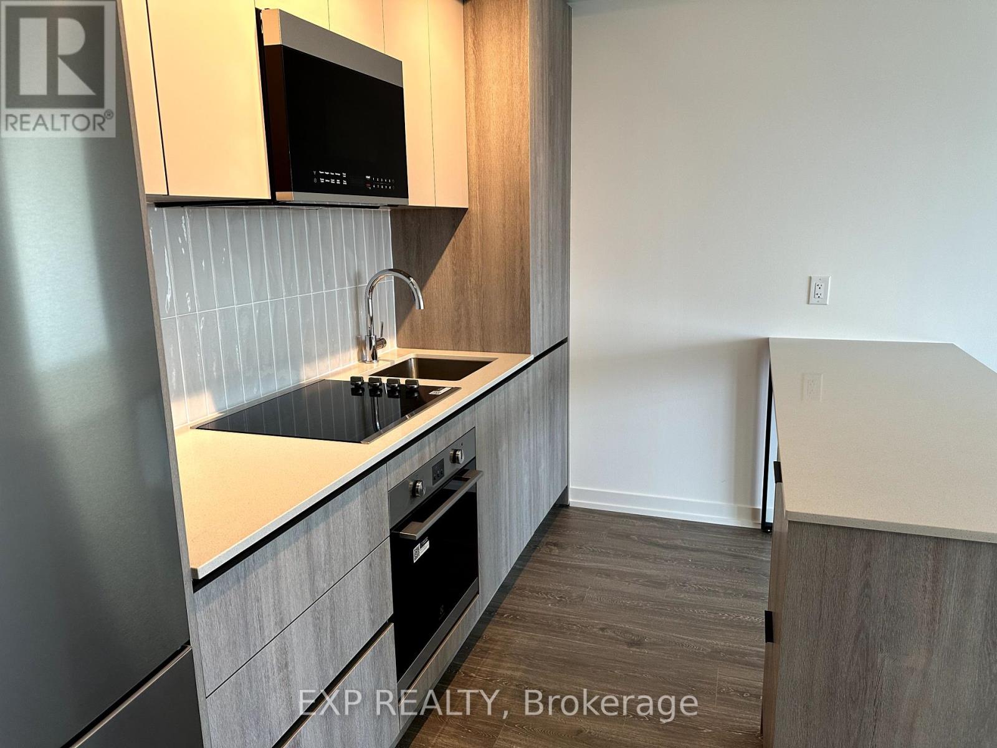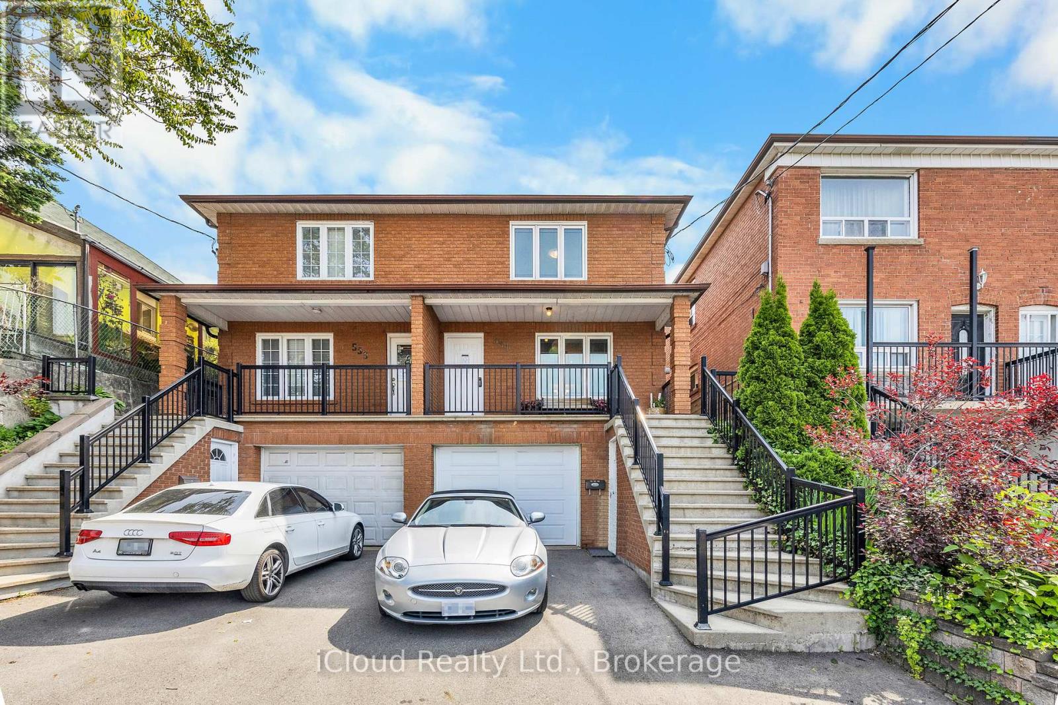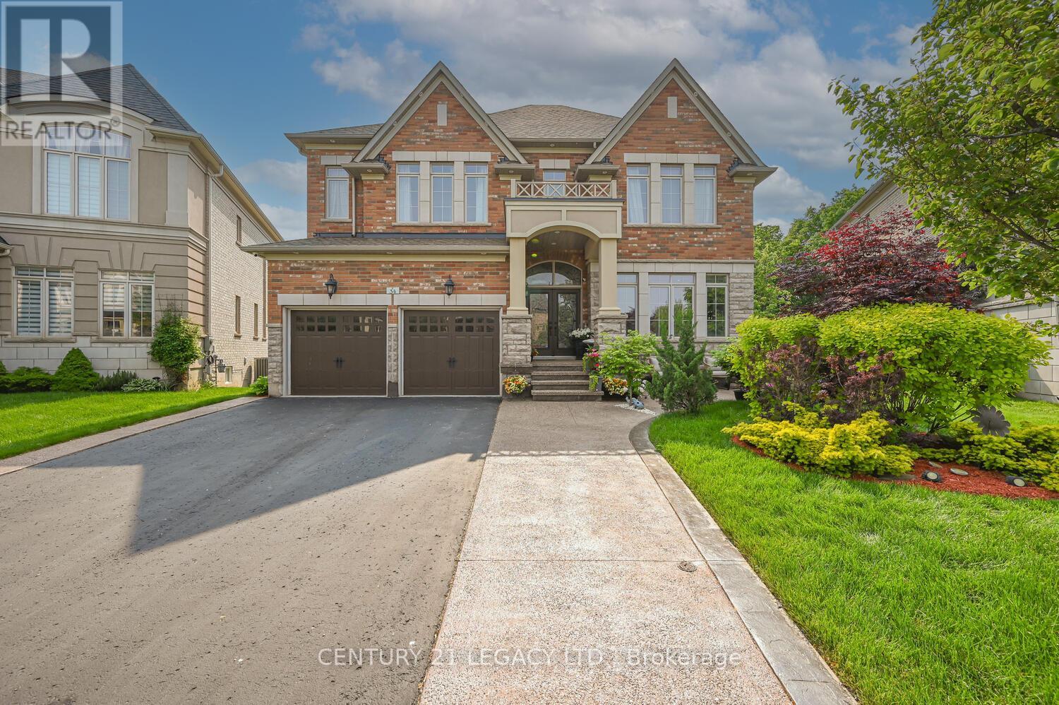128 Marigold Gardens
Oakville, Ontario
Stunning end unit 3 storey townhouse, 4 bedroom, 4 bathroom, beautiful o/c layout , w/9ft ceiling, family room on 2nd floor, gleaming hardwood floor, oak stairs, beautiful kitchen w/upgraded cabinets, back splash, breakfast area, w/o to balcony, sun an natural light filled, close to park/ school/ mall/ Hwy/ Hospital (id:60365)
1606 - 3079 Trafalgar Road
Oakville, Ontario
Brand new Post condo 1 bedroom suite on 16 floor with unobstructed view. Parking is included. The home has a functional layout with upgraded finishes, premium appliances, and engineered laminate floors. Smart home features include a smart thermostat, that allows to set the system to AC or heat mode anytime, keyless entry, and energy-efficient systems. The building offers an Indoor and Outdoor Amenity Program with various facilities, including a lobby, co-working lounge, gym, and BBQ area. The community offers numerous amenities, including a yoga room, fitness center, sauna, lounge, outdoor BBQ, pet wash, bike room, and concierge service. The property is conveniently located near major highways (407, 403, and Queen Elizabeth Way) and Sheridan College. Local amenities such as Walmart, banks, shops, restaurants, and everyday essentials are within walking distance. (id:60365)
43 Wilgar Road
Toronto, Ontario
A Rare Opportunity in the Desirable Kingsway Neighbourhood, 2 Storey-Detached 4+1 Bed, 5 Full Baths, 1 Half Bath, Main Level Includes Dining Room With Glass-Enclosed Temperature-Controlled Wine Storage (Your Favourite Bottle Chilled to Perfection), Side Entrance With Mudroom and Powder Room, Kitchen With Oversized Island Seating, Family Room Boasts Remodelled Fireplace, Wall To Wall Glass, Direct Access To Covered Porch, Cabana Overlooking Inground Pool With Outdoor 3pc-Bath, Primary Bedroom With Fireplace, Dressing Room, and Full 6-Pc Ensuite. Convenient Upper Level Laundry, Lower Level Gym, Guest Bedroom, Full Bath, Oversized Rec Room, Fully Finished And Insulated Storage Space With Direct Access From Inside Home or Outside Walk Out. (id:60365)
845 7th Street
Mississauga, Ontario
Welcome to 845 Seventh Street, an exceptional modern residence in the heart of Lakeview, Mississauga. This custom-built 4+2 bedroom, 5-bathroom home offers over 3,000 sq. ft. of luxurious living space, designed with elegance, functionality, and high-end craftsmanship throughout. Built in 2024, the home showcases premium finishes including wide-plank hardwood floors, designer lighting, and a chef-inspired kitchen featuring quartz countertops, a large island, built-in appliances, and a walk-in pantry.The open-concept layout flows seamlessly from the kitchen to the spacious dining and family areas, ideal for both everyday living and entertaining. Upstairs, generously sized bedrooms each offer ensuite or semi-ensuite access, with the primary suite featuring a grand walk-in closet. The fully finished lower level includes two additional bedrooms and a large recreation room perfect for multi-generational living or guest accommodations.Located in the desirable Lakeview community, this home is just minutes from top-rated schools, Lake Ontario, golf courses, and the vibrant Port Credit waterfront. A rare opportunity to own a contemporary masterpiece in one of Mississaugas fastest-growing neighborhoods. (id:60365)
1123 - 2485 Eglinton Avenue W
Mississauga, Ontario
Welcome to this brand new, modern 2-bedroom condo in the heart of Erin Mills! Bright and stylish with 9 smooth ceilings, floor-to-ceiling windows, and west-facing views that fill the space with natural light. Offering approximately 972 sq ft of thoughtfully designed living space with a functional open-concept layout ideal for both everyday living and entertaining. Enjoy a contemporary kitchen with upgraded built-in stainless steel appliances, quartz countertops, and ample storage. The primary bedroom features a private 3-piece ensuite and large closet, while a second 3-piece bathroom offers added convenience. In-suite laundry included.One underground parking spot is included, with an optional second spot available at an extra cost. Building amenities include a state-of-the-art fitness centre, yoga studio, party room, co-working lounge, rooftop terrace with BBQs, indoor basketball court, 24/7 concierge, and visitor parking. Unmatched location steps to Erin Mills Town Centre, Credit Valley Hospital, top-rated schools, and dining. Quick access to Hwy 403, 407, QEW, and GO Transit. Ideal for professionals or families seeking comfort, convenience, and luxury in one of Mississaugas most connected communities. (id:60365)
1203 - 95 La Rose Avenue
Toronto, Ontario
Exquisite Condo! Welcome to 95 La Rose Ave, Suite 1203 a stunning, fully furnished two-bedroom, two-bathroom residence spanning nearly 1,200 sq. ft. An unfurnished option is available upon request. This spacious suite has been meticulously renovated to offer a turnkey living experience, featuring a modern kitchen, elegantly remodelled bathrooms with refined finishes and fixtures, and stylish new flooring throughout. Boasting an exceptional layout, this home offers two walkouts to a private balcony, a cozy electric fireplace in the living room, and abundant natural light throughout, creating a warm and inviting atmosphere. The unit comes fully equipped, including a complete kitchen setup, making it effortless to settle in. All-Inclusive Lease includes all utilities (Hydro, Heat and Water), high-speed WiFi, telephone, and a dedicated parking space. Nestled in a meticulously maintained building, this residence is ideal for those renovating or building a home and seeking a refined short-term stay. Experience the perfect blend of urban convenience and natural beauty. Only a 1-minute walk to La Rose Park and 3 minutes to Westmount Park and Pool. Public transit at your doorstep. Close to Sherway Gardens and Cloverdale Mall. Enjoy a variety of dining options within a 5-minute walk, including the popular Rose Bakery. Simply bring your suitcase and toiletries! (id:60365)
551 Caledonia Road
Toronto, Ontario
Welcome to 551 Caledonia Rd. This wonderful home is on the market for the first time since it was built in 1987, has had only one owner and exudes pride of ownership. Solidly built, this very wide semi has been well maintained and upgraded through the years and offers many options: easily turn back into a spacious 3 bedroom/3 bath family home or multi-generational home with lots of space for everyone; live in one unit and let the other unit pay your expenses or rent out the two units for a great investment property. Wonderfully spacious and light filled, this home has three large bedrooms (one is currently a kitchen) with closets and a four piece bathroom on the second floor. Large main floor principal rooms with French doors, kitchen with oak cabinetry, four piece bathroom with jacuzzi tub and a large family room with wood burning fireplace (not WETT tested) and sliding doors to a patio and landscaped private garden that is truly an oasis. Great family room in the basement with very tall ceilings, lots of closets, four piece bathroom, laundry and walk out to the garage which has another laundry room accessed from the front of the house. This property has great curb appeal , 3 car parking and is walking distance to shopping on Eglinton and the Eglinton Crosstown which is soon to be completed. Easy access to downtown or major highways. Don't miss this wonderful opportunity!! (id:60365)
32 Willick Place E
Brampton, Ontario
****Location, Location, Location ***Spacious Clean, Bright, Quite Legal One Bed Room Basement (2nd unit dwelling) Newly Renovated and painted, near*****Fletcher's Meadow Plaza *****and Close to *** Mount Pleasant Go Station****, Close to Transit stop ,Quartz Counter top, Full Size kitchen, New washroom ,Separate Laundry, Separate Entrance, Transit, School, Plus utility A++ Tenant , Rental application, Credit report, Job letter, Recent Pay stub, Tenant responsible for Utility 30% Of ( Hydro, Gas, water bill ) One Small room for Storage. *** 2 Car Parking Spot *** (id:60365)
704 - 59 Annie Craig Drive
Toronto, Ontario
Unobstructed Panoramic 180 Degree Views of the Toronto Skyline & Lake Ontario (SE/S/SW). Sunny Lake Views can be seen from every room! Upgraded Corner Unit. Resort-Style Living Directly on the Shores of Lake Ontario. 9 Foot Flat Ceiling, Floor to Ceiling Windows. Open Concept, Modern Kitchen, Spacious Kitchen/LR/DR. High-end Built-in Appliances, Caesarstone & Quartz Counters, Kitchen Island with ample storage, Upgraded Cabinets, backsplash & under cabinet lights. New Hardwood Flooring T/O(2021), Freshly Painted T/O (2024). 2 Balconies (S&SW 115 sqft), Generously Sized Bedrooms (Split bedroom layout). Amenities Incl: 2 Gyms, 2 Party Rms, Guest Suites, Indoor Saltwater Pool/Hot Tub/Sauna, Rooftop Sundeck & BBQ (8th fl), Bike Storage, 24 Hr Concierge, Security Cameras T/O(Elevators, Halls, Underground), Ample Visitors Parking at no extra charge. Premier Location -Steps to Shops, Top Restaurants, Cafes, Mimico GO,24hr Streetcar, Trails, Beaches, Farmers Mkt, Steps to Marina & ++ (id:60365)
27 Rm2 - 370 Square One Drive
Mississauga, Ontario
Townhouse In Limelight Community. Steps To Square One, Sheridan College, Living Arts Ctr, Transit, Library, Restaurants, This Is 1 Bedroom On 2nd Floor For Lease In A 3 Bedroom Unit, * Free Access To All Limelight Building Club Amenities * Male Or Boy Student Welcome! Shared Kitchen, Bathroom And Laundry. This property is also for sale ( see W12309542 ) (id:60365)
34 Cannington Crescent
Brampton, Ontario
Exquisite Credit Ridge Luxury Home | Rare RAVINE Pie-Shaped Lot | Walkout Basement | total living space above 5000+ sqft. Step into one of the most distinguished homes - hardwood throughout, nestled on a premium pie-shaped that offers unmatched privacy & endless outdoor potential. With over $150,000 in thoughtful upgrades. Striking Curb Appeal- A meticulously maintained exterior with re-stained interlocking walkways & lush landscaping in the backyard. Its a private oasis, offering serenity without ever needing to leave your backyard. Grand Interior Spaces - 11-ft ceilings on the main floor & 10-ft ceilings upstairs create an expansive, airy atmosphere & brings in loads of sunlight from all directions. Stunning 20-ft cathedral ceiling in the dining room serves as an architectural focal point & an expensive chandelier that brings sophistication to the home. Main-floor office/den with powder room & bath provision in the laundry areaideal for aging parents. Crafted with both beauty & functionality in mind, the custom-built kitchen boasts a large centre island, sleek finishes, & ample storage. 5 total bedrooms, each generously sized & 1 bedroom in the basement. 3 full washrooms on the second level, including an elegant primary ensuite. 4th full washroom is adjacent to the bedroom in the basement. Impeccable layout ideal for growing families or multigenerational living. Fully Finished Walkout Basement - Enjoy a 10-ft ceiling height & premium upgrades throughout, offering extra living space. Outdoor Living Like No Other - Sip your morning coffee or unwind in the evening on the extended deck, listening to rustling leaves & a symphony of birds. The Ravine Lot provides complete backyard seclusion. Lovingly occupied by a small family, this home has seen minimal wear & tear, standing as a testament to quality care & thoughtful maintenance over the years. Located in the prestigious Credit Ridge Estates, surrounded by executive homes, green spaces, & top-rated schools. (id:60365)

