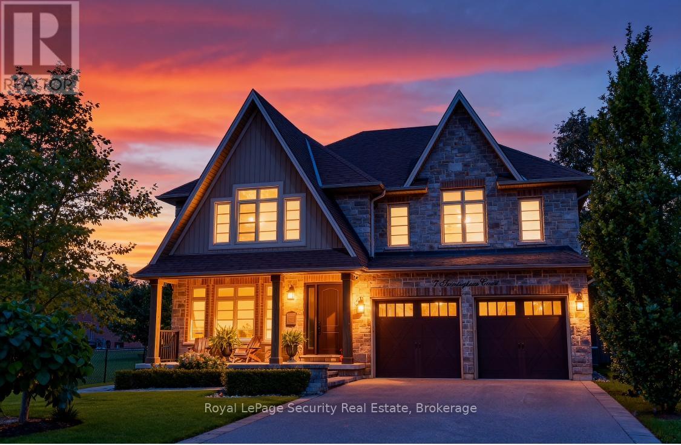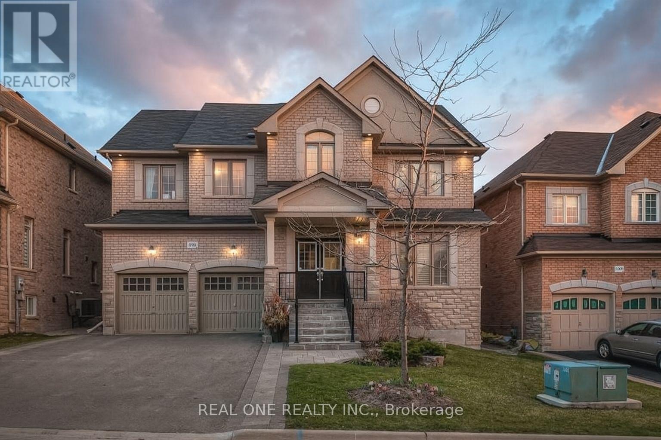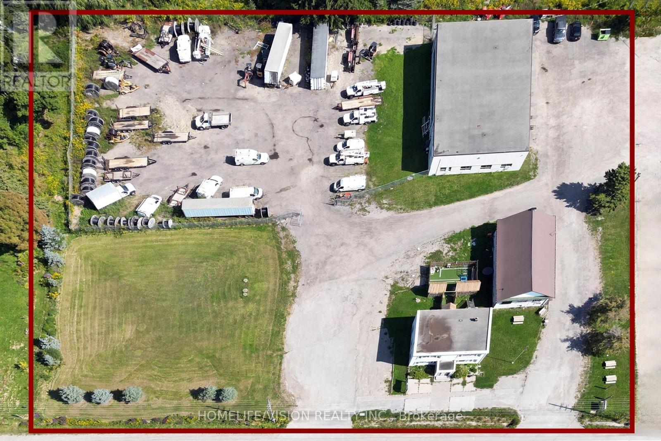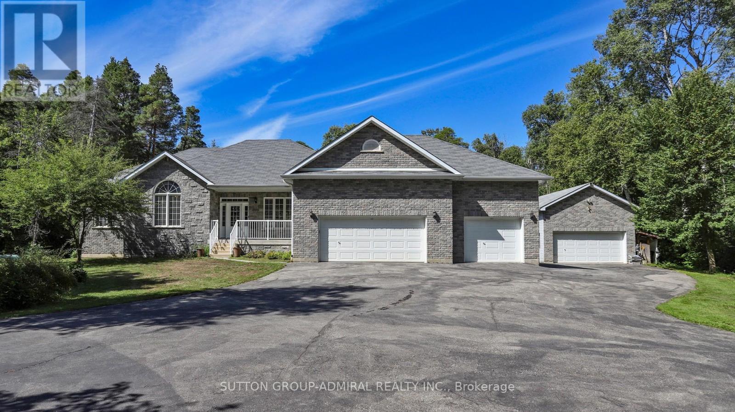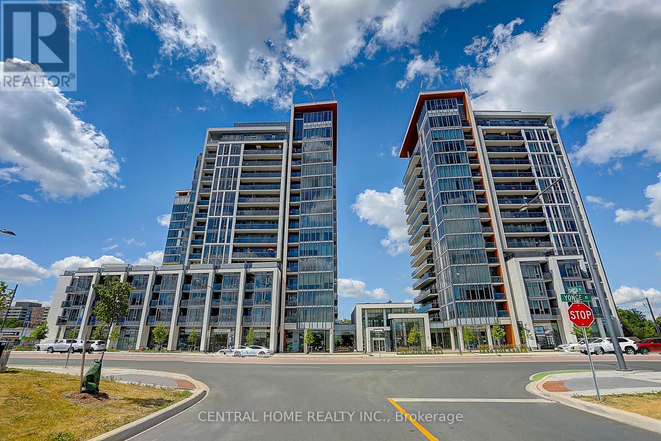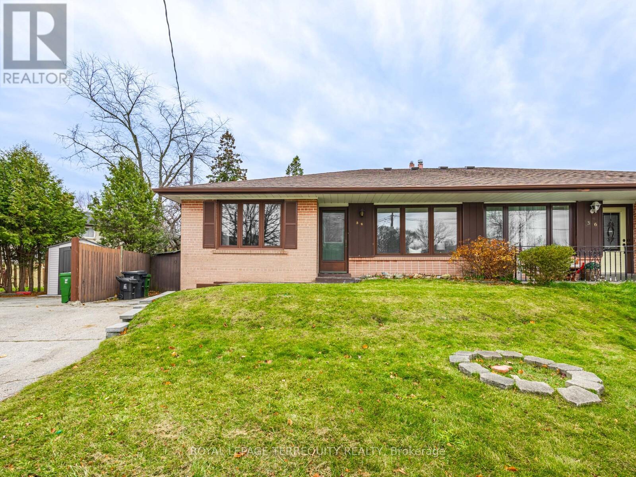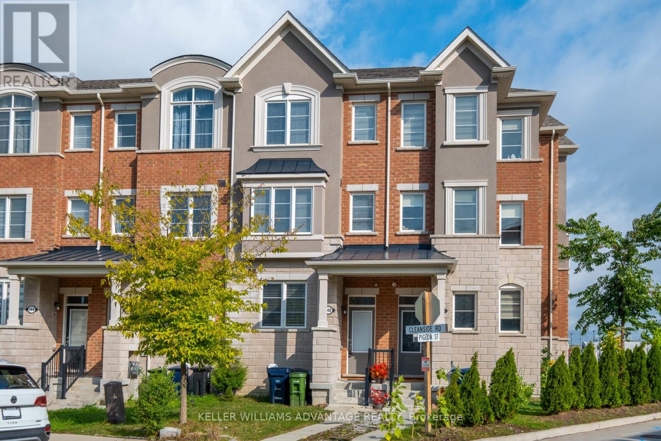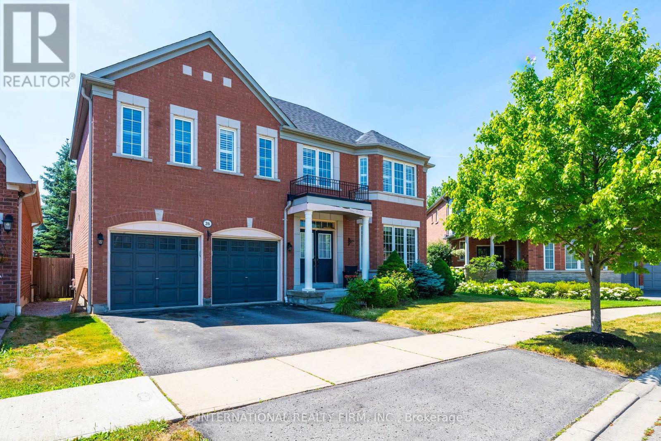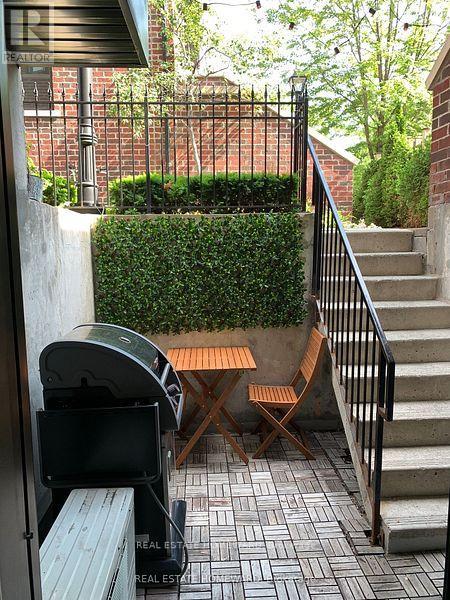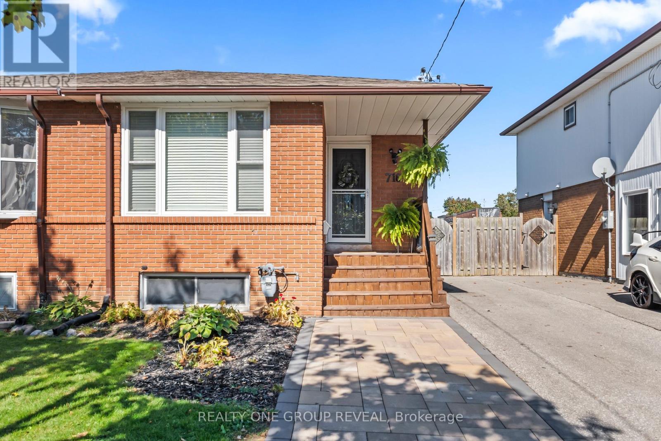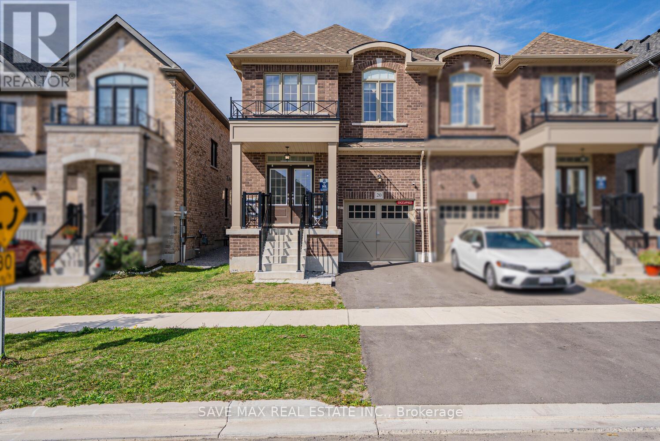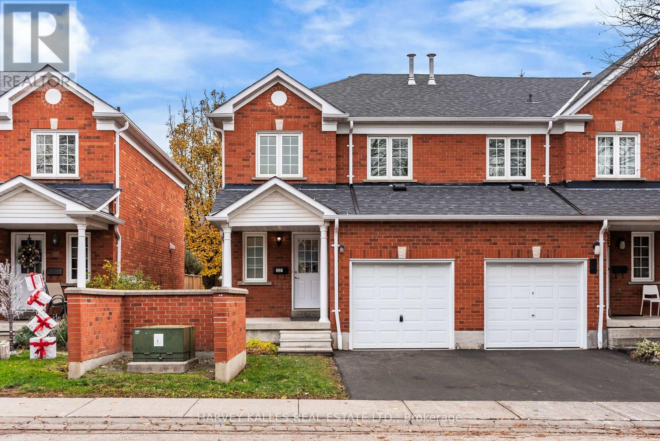7 Trimingham Court
Richmond Hill, Ontario
Absolutely Stunning Custom Built Residence Situated On A Quiet Court In South Richvale. In An Area Surrounded By Multi Million Dollar Mansions This Home Sits On A Pie Shaped Premium Lot. Top Notched Finishes Throughout, Great Curb Appeal And A Chefs Inspired Kitchen Make This Home Truly Stand Out. A Two Story Family Room With Stone Fireplace, Coffered Ceilings And Views Of The Landscaped Rear Yard. Beautiful Two Tone Cabinets Adorn The Kitchen With Built In Appliances, Large Centre Island, Stone Incased Cooktop And Farm House Sink. Grand Eating Area is Open To Kitchen And Walks Out To The Interlock Patio And Wood Pergola. The Second Floor Of This Home Has Spacious Bedrooms, Rich Hardwood Flooring, Walk In Closets And Ensuite Bathrooms. (id:60365)
998 Wilbur Pipher Circle
Newmarket, Ontario
Rarely offered Stunning 52' Lot detached in Desirable Copper Hills! Spacious open-concept design brings lots of sunlight. Tons of Upgrades$$$$: 9 ft ceiling, Chef's Dream Kitchen B/I Appliances, Large Centre Island, Hwd Flr Thru-Out, Upgraded Oak Stairs W/ Iron Railings, Panoramic View of the Park. Minutes from Hwy 404, T&T supermarket, new Costco location(W/ gas station). Top School Zone. CCTV system, Kinetico water softener... Don't miss out on this incredible opportunity (id:60365)
14685 Woodbine Avenue
Whitchurch-Stouffville, Ontario
Exceptional Land Investment With Income Potential! 14685 Woodbine Ave, Stouffville, A Rare Opportunity To Acquire A Premium Parcel Of Land In A High-Demand Growth Corridor. This Approx. 2.48 Acres Property With Over 329 Feet Frontage & High Visibility On Woodbine Ave Offers Strategic Long Term Potential For Developers, Investors Or Land Bankers. Located Minutes From Hwy 404, Gormley GO Station, And Key Arterial Routes, The Site Combines Rural Charm With Unbeatable Connectivity. Property Consists Of 3 Freestanding Large Buildings. Front Building: Office Building, Middle Building: Former Vandorf Town Hall-Currently Harmony Concert/Event Hall, Back Building: 4 Bay Garage. All Inclusions, Structures/Buildings Sold As-Is, Where-Is. Buyer/Buyer Agent(s) To Conduct Due Diligence. This Is A Smart Acquisition For Visionaries Seeking Location, Potential, And Development Opportunities. Key Features: Excellent Road Frontage And Exposure On Woodbine Ave. 2 Of 3 Existing Buildings Are Currently Tenanted, Offering Immediate Income. Ideal For Future Development, Land Banking, Or Holding With Rental Income. Surrounded By Estate Residential, Agricultural And Mixed-Use Development. (id:60365)
8430 Tosorontio Side Road 20th
Adjala-Tosorontio, Ontario
Welcome to this beautiful and well appointed piece of the Natural Paradise privately located Just Moments From Silver Brooke Golf Club and a short drive to Everett - Lisle essential amenities! Solid, Custom Build with Classic Accent Bungalow Style home with total more than 3800 SqFT of combine Living Space! Five (3+2) Bedrooms, up to 11 Ft Ceilings, Gourmet Kitchen With Granite Counters, Tall Cabinets, Large Breakfast Bar! Dining Area with Panoramic Views and Walk Out to cozy deck. Master Bedroom with His/Her Walk-ins, 5PC Ensuite and Large Window Facing Garden! Large Deck to Enjoy Peaceful Evenings Surrounded By Nature. Finished Full size Basement With Two Extra Bedrooms, Extra Full Size Washroom With Granite Counters and Heated Floors, Private Workshop and Huge Entertainment Room Combined with TV room, Billiard and Table Tennis Areas and Firewood Stove relaxation corner! Hardwood Engineering Floors on main level, Granite Washrooms Counters Throughout. Free-standing SPA (sauna), The Huge Barn/Workshop for all your belongings including ATV & Snowmobiles in Addition to 3 Cars Garage! The High Capacity Firewood Stove To Survive In Emergency in additional to Powerful Backup Propane Generator by GENERAC with Stand By - Automatic function to keep you warm and on power in any circumstances. Top Of The Line Materials and Highest Quality Craftmanship were Used to Build this Gorgeous Home and Maintain It Up-to-date! About 25 minutes to Barrie and less 1hr to Toronto! (id:60365)
911a - 9608 Yonge Street
Richmond Hill, Ontario
Beautiful 2+1 corner unit with enclosed den (see floor plan), 2 bathrooms, 2 balconies with unobstructed views, 9 foot smooth ceilings, underground parking space close to elevator, storage locker, bike storage, excellent amenities including indoor swimming pool, whirlpool, his/her sauna/change rooms, fitness studio, guest suite, party room, and 24 hour concierge. Well managed condominium corporation in luxury Grand Palace development in upscale Richvale community. Viva, YRT, and Go bus stops at door step. Highly ranked St. Theresa of Lisieux school bus pick up at building. Extensive retail, professional, and municipal amenities including Hillcrest Mall all within walking distance. (id:60365)
34 Athenia Court
Toronto, Ontario
Welcome to this inviting semi-detached bungalow nestled on a peaceful cul-de-sac, perfect for those looking to downsize, buy their first home, or upgrade their living space. Bright and airy, this home offers comfortable living with a functional layout and a warm, welcoming atmosphere. Step outside to enjoy a generous backyard - ideal for entertaining, gardening, or simply relaxing in your private outdoor space. Whether you're hosting family gatherings or enjoying a quiet morning coffee, this backyard is your personal retreat. Inside, the home features well-proportioned rooms ready for your personal touch, with opportunities to modernize or refresh as you see fit. Its versatile layout makes it easy to adapt to your lifestyle, whether you're starting out, downsizing, or expanding. Don't miss the chance to own a home that combines charm, practicality, and an unbeatable location on a quiet street. (id:60365)
148 Cleanside Road
Toronto, Ontario
Location, Lifestyle, And That Brand-New Feeling! Welcome To 148 Cleanside Road - A Beautifully Crafted Freehold Townhouse That Perfectly Balances Modern Style And Family-Friendly Comfort. Offering Close To 1,700 Sq. Ft. Of Bright, Contemporary Living Space, This Home Features 4 Spacious Bedrooms, 3 Bathrooms, And A Large Kitchen Complete With Stainless Steel Appliances - Ideal For Both Entertaining And Everyday Life. The Inviting Living And Dining Areas Are Designed For Connection And Comfort, While The Fenced Backyard With Deck Sets The Stage For Bbqs, Gatherings, Or Simply A Safe Place For Kids To Play. Enjoy The Added Convenience Of Direct Garage Access And Low-Maintenance Living In A Vibrant, Growing Community. Perfectly Situated Just Steps From Warden Subway Station, Minutes To Scarborough Go, LRT, Schools, Parks, And Golden Mile Shopping, This Location Truly Has It All. With A Fantastic Playground Steps Away, And A Welcoming Neighbourhood, This Home Offers Incredible Value In One Of Scarborough's Most Desirable Pockets. 148 Cleanside Road - Where Comfort Meets Convenience And Every Detail Feels Just Right. (id:60365)
26 Peacock Crescent
Ajax, Ontario
Immaculate 2,936 sq.ft. Tribute-built 4-bedroom home in Ajax's prestigious Nottingham community! Featuring hardwood & ceramic floors on Main Floor, Oak veneer stairs with metal pickets, an upgraded kitchen with tall cabinets, Pot drawers, Gas stove, Granite counters & Modern backsplash. Open-concept layout with recent updates including new Furnace (Jan. 2025) & Heat Pump (July 2023). Professionally Finished basement with 2 bedrooms, 3pc bath & Kitchenette-Perfect for extended family. Located on a child-safe Cul-de-sac, close to top-rated Schools, Parks, Shopping, Dining, Highways & Transit. (id:60365)
13 - 150 Broadview Avenue
Toronto, Ontario
Prime Leslieville and Riverside At Your Doorstep. This Great Space At Riverside Towns is Tucked In A Quiet Pocket Just Steps To Vibrant Queen East And Broadview Hotel. Comfortable 1 Bedroom Apartment With Open Concept Layout. Large Terrace For Entertaining With Gas Hookup for BBQs. Outstanding Location! Queen-King-Dundas-Broadview TTC Options At Your Disposal, Steps To Great Trails And Parks, Restaurants, Shops, Groceries. Avoid Elevator Headaches and Come enjoy low rise living and see what This Amazing Neighbourhood Has To Offer. (id:60365)
716 Kenora Avenue
Oshawa, Ontario
This well-maintained semi-detached, 4-level backsplit offers more space than meets the eye, with approximately 1,250 sq. ft. above grade, plus a finished basement for added living space. The open-concept main floor features an abundance of natural light, neutral decor, and an updated kitchen complete with added storage, quartz countertop and backsplash, and stainless steel appliances. This home includes 3 bedrooms and 2 full bathrooms, providing flexible space for a variety of living arrangements or guests. Each level has been updated, offering a clean and modern feel throughout. The rear yard is designed for enjoyment and relaxation, featuring a swim spa, gazebo, and ample outdoor space. Located mins to the 401, walking distance to schools, Lake Ontario, scenic walking trails, multiple parks, and a community centre, this property combines comfort, convenience, and lifestyle. A rare opportunity to secure a home that checks all the boxes, all in a welcoming neighbourhood you'll love coming home to. (id:60365)
20 Bertram Gate
Whitby, Ontario
Welcome to Queens Commons pristine gem, a 2023 build offering Aprox 1,900 sq. ft. of thoughtfully designed living space with over $35,000 in premium upgrades. This elegant home features four spacious bedrooms and three washrooms, highlighted by nine-foot ceilings on the main floor and matte-finish engineered hardwood flooring. The family room is centered around a cozy fireplace, while the gourmet kitchen showcases granite countertops, modern cabinetry, and an electronic stove. An upgraded oak staircase leads to the second level, where the primary suite boasts expansive walk-in closets and a spa-inspired five-piece ensuite with a freestanding tub and frameless glass shower. A conveniently located second-floor laundry room adds everyday practicality, and the basement includes a three-piece rough-in for future possibilities.Set in a prime Whitby location, this home is only five minutes from Highways 401 and 412, with easy access to grocery stores, a pharmacy, and Tim Hortons. It is within walking distance to one of Durhams largest multi-specialty medical clinics and a new school scheduled to open next year. A brand-new food plaza is also set to be built nearby, adding further convenience, while parks and trails enhance the communitys family-friendly appeal.With full Tarion New Home Warranty coverage, 20 Bertram Gate offers the perfect combination of comfort, quality, and peace of mind. (id:60365)
221 - 10 Bassett Boulevard
Whitby, Ontario
Welcome to this updated 3-bedroom, 2-bathroom condo townhome in one of Whitby's most convenient pockets. Recently renovated with new flooring, upgraded lighting and pot lights, and a modern kitchen fitted with brand-new stainless steel appliances, this home offers a clean, move-in-ready feel. The functional layout provides bright living spaces, generous bedrooms, and the added bonus of an attached garage with direct access. The backyard is faced with mature planted trees. Great potential in the unfinished basement; you can renovate to your taste and liking. Steps to transit, close to everyday amenities, and just minutes from the Whitby GOStation, this is an excellent opportunity for all families, first-time buyers, down-sizers, or investors looking for a well-located, low-maintenance property. Don't miss your opportunity! (id:60365)

