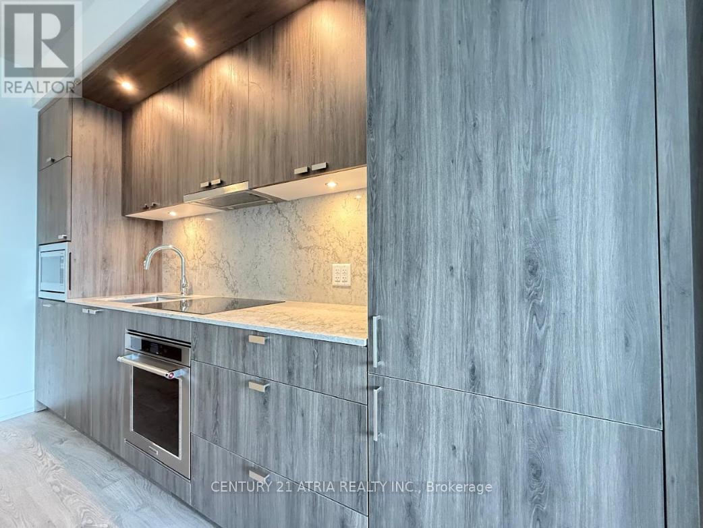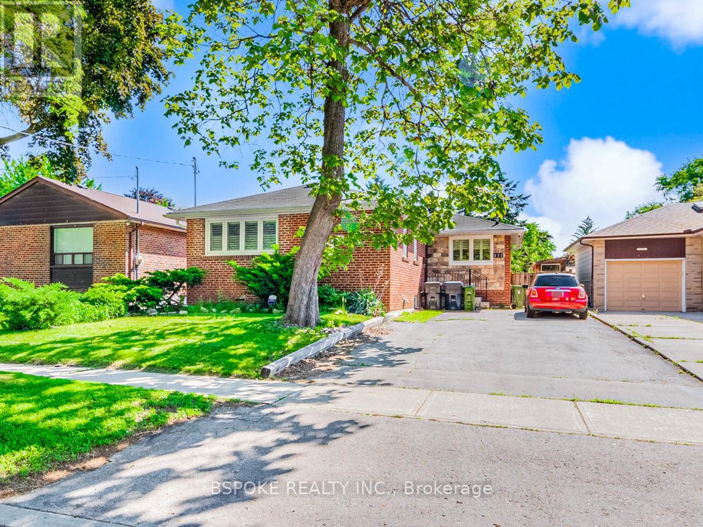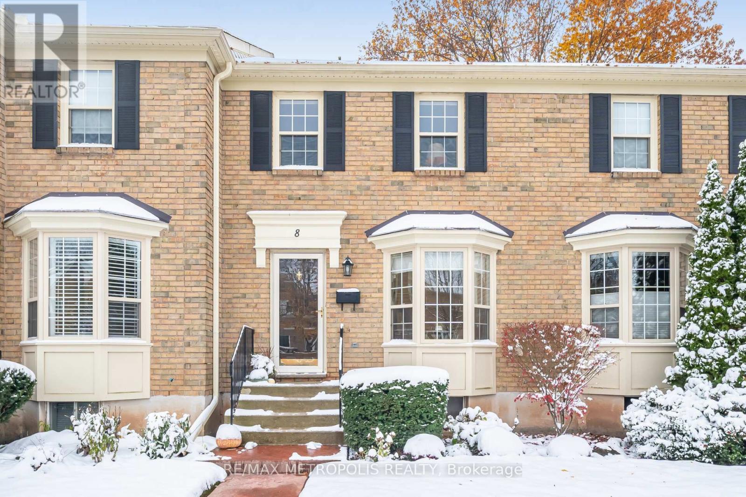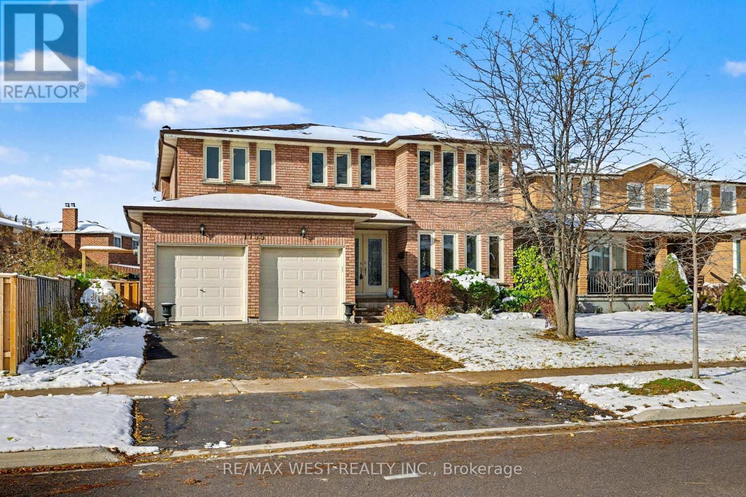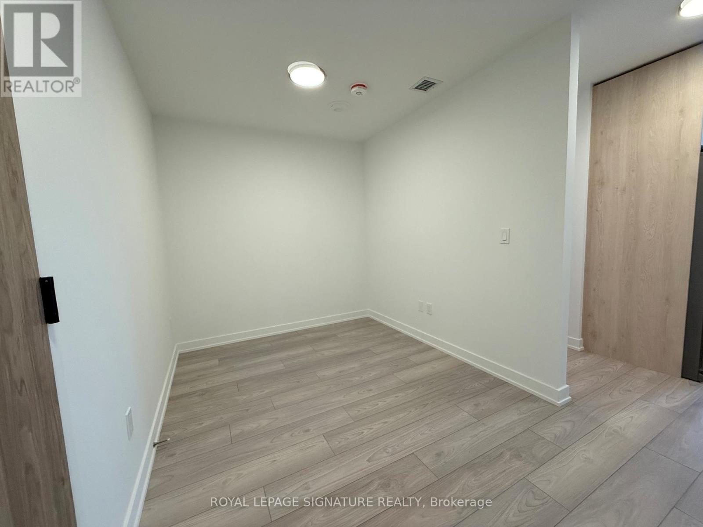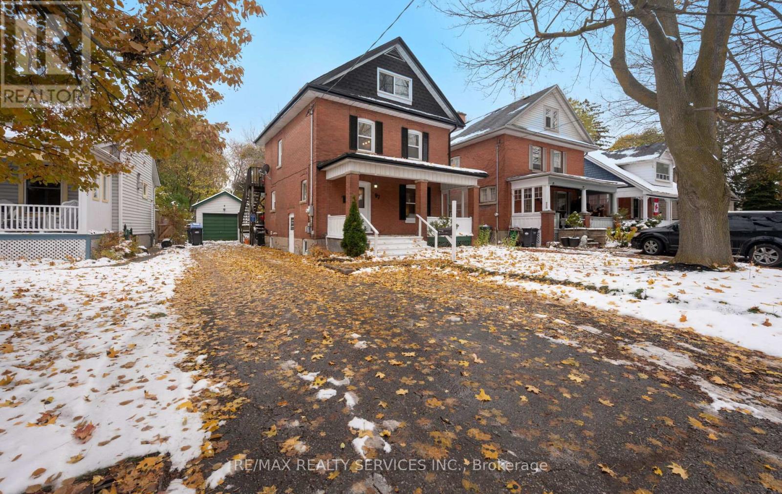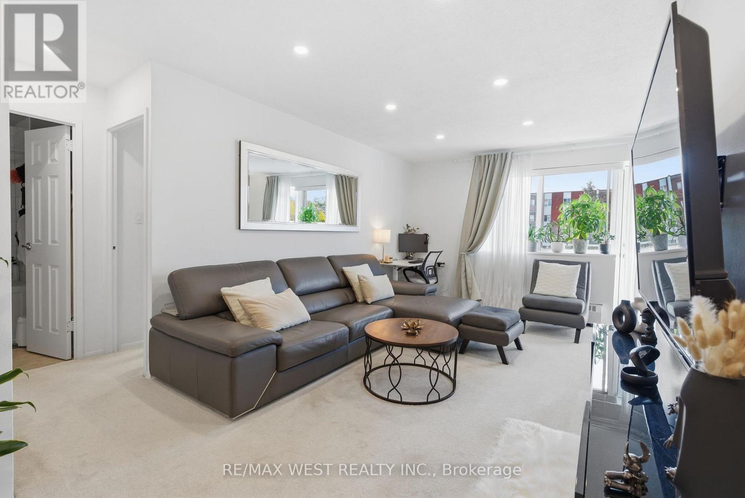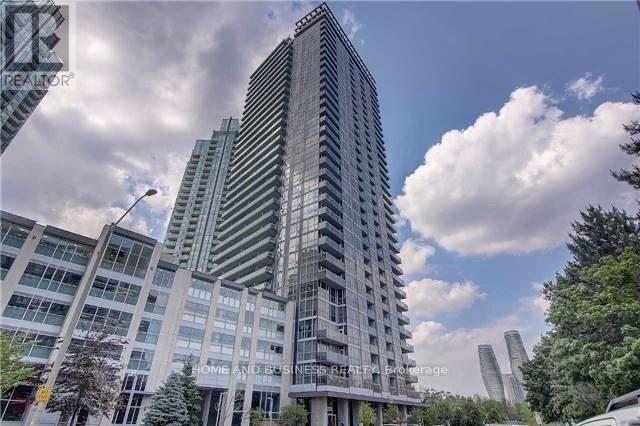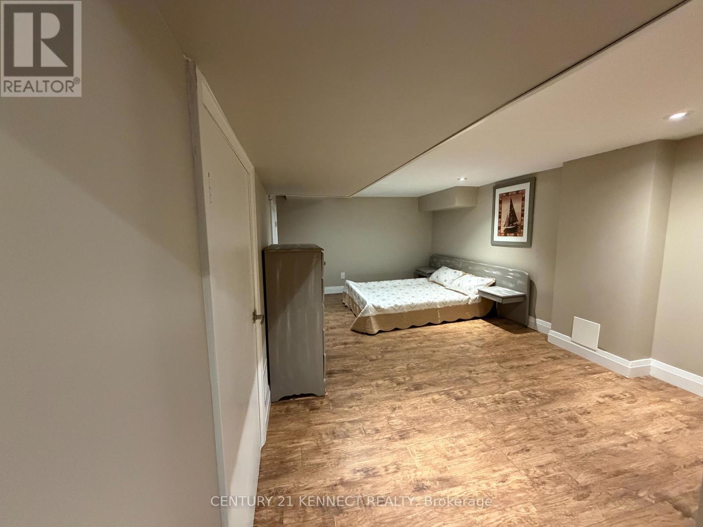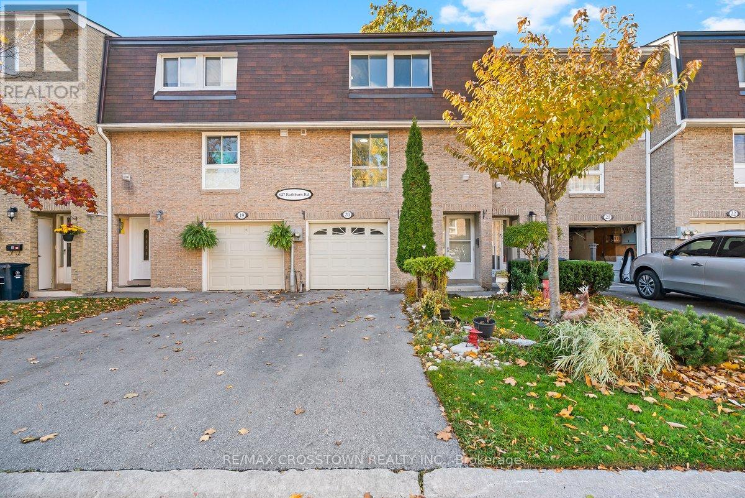313 - 259 The Kingsway
Toronto, Ontario
A brand-new residence offering timeless design and luxury amenities. Just 6 km from 401 and renovated Humbertown Shopping Centre across the street - featuring Loblaws, LCBO, Nail spa, Flower shop and more. Residents enjoy an unmatched lifestyle with indoor amenities including a swimming pool, a whirlpool, a sauna, a fully equipped fitness centre, yoga studio, guest suites, and elegant entertaining spaces such as a party room and dining room with terrace. Outdoor amenities feature a beautifully landscaped private terrace and English garden courtyard, rooftop dining and BBQ areas. Close to Top schools, parks, transit, and only minutes from downtown Toronto and Pearson Airport. (id:60365)
Bsmt - 252 Thistle Down Boulevard
Toronto, Ontario
This thoughtfully renovated 2+1 bedroom lower-level apartment is bigger than you'd expect-and brighter, too. With windows throughout and an open-concept layout, this space feels anything but basement.The living area is open and inviting, combining function and flow. The kitchen comes fully equipped with stainless steel appliances and plenty of space to prep, cook, and gather. Each of the two bedrooms includes a wardrobe, and there's a generous-sized den that easily works as a home office, workout space, or bonus storage. Speaking of storage: you'll also find a large storage room that keeps everything out of sight but within reach.The 3-piece bathroom is fresh and modern, with a tiled walk-in shower and updated finishes.Outside, the shared backyard is a perfect spot to relax or get some fresh air. And for those with a car (or two), you'll love having 2 tandem parking spots included in the private driveway. Situated in a safe, clean residential neighbourhood, you're just minutes from grocery stores, daily essentials, and public transit. Whether you're commuting downtown or staying close to home, it's all within easy reach.Looking for spacious, updated, and move-in ready? You've found it. (id:60365)
8 - 2390 Woodward Avenue
Burlington, Ontario
Welcome to this beautifully maintained condo townhouse in the heart of Burlington! Ideally located near parks, malls, highways, the hospital, and public transit. The main floor features a bright kitchen with breakfast area, spacious dining room, and a cozy living room with a gas fireplace and walkout to a newly fenced patio. Upstairs offers two spacious bedrooms and an updated semi-ensuite bathroom with new sink and toilet. The finished basement includes a large recreation room, full 3-piece bath, and storage area. Recent updates: new fence with upgraded matching gate (2024), new roof and skylights (2023), new eaves, downspouts, soffits (2021), Two parking spots conveniently located right in front of the unit. Situated in one of Burlington's most desirable locations, this home truly combines style, function, and convenience. Don't miss the opportunity to make this beautiful townhouse your new home! (id:60365)
2508 - 4015 The Exchange
Mississauga, Ontario
Welcome to Exchange District Condos 1 a luxurious and modern residence perfectly situated in the heart of downtown Mississauga! This stylish 1 Bedroom + Den unit includes parking for your convenience. Enjoy unbeatable proximity to Square One Shopping Centre, Celebration Square, top-tier restaurants, and a wide array of retail options. Commuting is a breeze with easy access to the City Centre Transit Terminal, MiWay, and GO Transit. Sheridan Colleges Hazel McCallion Campus is just a short walk away, and the University of Toronto Mississauga is easily accessible by bus. High-speed internet included! (id:60365)
503 - 220 Burnhamthorpe Road W
Mississauga, Ontario
Fully Furnished Loft with High end finishing 2 Storey loft in heart of the City of Mississauga, Close to Shopping malls, Transportations, All amenities and easy access to Hwys. This Loft Features New floorings throughout, new modern kitchen W/appliances, New bathrooms , Custom Built floor to Ceiling Library, Motorized Curtain With Remote, Custom Built Open Concept closet & much more. Great Building with many amenities. (id:60365)
1155 Willowbank Trail
Mississauga, Ontario
Welcome to this well maintained 4-bedroom, 3-bathroom home with a bonus office/nursery, located in the family-friendly Rathwood community. From the moment you step inside, you'll be impressed by the spacious, light-filled layout and thoughtful design that make this home ideal for comfortable family living. The main floor features an open concept living and dining area, a convenient main floor laundry room, and a spacious family room with a cozy fireplace and sliding doors leading to the expansive backyard deck. The spacious kitchen offers ample storage space, and a large breakfast area with a direct access to the private yard. Upstairs, the home offers four generously sized bedrooms, including a bright and luxurious primary suite with a walk-in closet and a generously sized ensuite bath. The remaining bedrooms are equally well-sized, with walk-in closets in most. Bring your vision to life in the spacious unfinished basement, ready for your personal touch. Close to parks, trails, shopping, highways, and transit. Some photos are virtually staged. (id:60365)
506 - 1007 The Queensway
Toronto, Ontario
Welcome to Verge Condos at Islington and The Queensway - a contemporary new development in the heart of Etobicoke offering the perfect balance of style, comfort, and convenience. This spacious 2-bedroom plus den suite features two full bathrooms (a 4-piece and a 3-piece ensuite) and in-suite laundry for added comfort. The versatile den provides the ideal space for a home office or guest room, while high-quality finishes and modern design create a bright and inviting atmosphere. Exceptional amenities include a fully equipped gym and yoga studio, party room, outdoor terrace with BBQs, kids' playroom, golf simulator andco-working and content creation lounge. Ideally located near Sherway Gardens, Costco, Ikea,Cineplex, restaurants, shops, and public transit, with quick access to Hwy 427 and the Gardiner Expressway for effortless commuting. Perfect for families or young professionals seeking a modern lifestyle in one of Etobicoke's most desirable communities. (id:60365)
97 Mill Street N
Brampton, Ontario
Discover the charm and timeless elegance of this vintage three-bedroom home, perfectly situated in the heart of Downtown Brampton. Rich in character, this home features, high ceilings, oversized windows, and thoughtfully preserved architectural details that speak to its heritage charm. An added bonus is the****finished 3rd-floor loft, legally registered as a second dwelling unit**** offering excellent potential for rental income, extended family living, or a private studio/office retreat. The main floor offers warm and inviting living and dining spaces, along with a welcoming family room featuring a cozy fireplace and a walkout to the oversized backyard and deck-ideal for both relaxing and entertaining. The updated kitchen comes with newly installed quartz countertops. Upstairs, you'll find three generously sized bedrooms filled with natural light. Step outside to enjoy a deep, private yard surrounded by mature trees, offering a serene outdoor retreat perfect for gatherings, gardening, or simply unwinding. Large driveway could park up to 5 cars. Located just steps to Gage Park, cafés, restaurants, boutique shops, GO Transit, the farmers market, and all the vibrant amenities of downtown living. This home is more than just a place to live-it's a rare opportunity to own a home filled with warmth, character, and lasting appeal. (id:60365)
309 - 2485 Woking Crescent
Mississauga, Ontario
All Utilities Included - Exceptional Value! Meticulously maintained, South facing 1 bedroom suite in the highly sought after, family friendly neighborhood of Sheridan Homelands in Mississauga. This suite offers a sun-filled, functional layout with a separate designated dining area, living room, kitchen, as well as an expansive private balcony; perfect for relaxing and enjoying beautiful sunset views. Featuring all new pot lights and light fixtures, stainless steel appliances and Danby portable air-conditioning unit. Includes a spacious in-suite storage area providing easy access for seasonal storage and / or extra items. Just a short 5 minute walk to Thornlodge Park with outdoor pool and Sheridan Tennis Court all within -- the Sheridan Homelands community and easily accessible to all neighborhood amenities including pharmacies, banks, restaurants, shopping, walking trails, transit. Nestled between the QEW and Hwy 403 making the location super convenient for those commuting to and from the city. (id:60365)
809 - 223 Webb Drive
Mississauga, Ontario
Furnished (Inclusive of Heat, Central Ac, Water, Parking). Perfect For Professionals, Newcomers to Canada, and Students. Available For Immediate Possession. A Beautiful Condominium In The Heart Of Mississauga. This Open Concept, One Bedroom Unit with Walking Distance To Sq1 Shopping Centre, Celebration Square, Shops, Central Library And Restaurants. (id:60365)
245 Nairn Avenue
Toronto, Ontario
Welcome home to this spacious and cozy basement apartment, perfect for professionals seeking comfort and convenience! Enjoy your own private entrance, generous storage space, and a bright open layout with a full eat-in kitchen featuring full-size appliances. All utilities are included, so you can move in stress-free and enjoy simple, affordable living. Ideally located just steps from public transit, shopping, parks, and all major amenities. (id:60365)
20 - 627 Rathburn Road
Toronto, Ontario
Spacious 3-Bedroom, 2-Bathroom Townhome In A Prime Etobicoke Location! Nestled In A Family-Friendly Complex Steps From Centennial Park, This Home Offers Great Space And Potential. Freshly Painted Throughout, It Features A Vaulted Great Room With A Wall Of Windows And A Walkout To A Private, Fenced Backyard Overlooking A Quiet Courtyard. The Spacious Eat-In Kitchen And Formal Dining Room Overlooking The Great Room Provide A Functional Layout For Family Living And Entertaining.Upstairs, You'll Find Three Generous Bedrooms And A Full Bathroom. The Lower Level Offers A Rec Room, Perfect For A Play Area Or Home Office. Located In A Highly Sought-After School Catchment, Close To Parks, Trails, Shopping, Transit, The Upcoming Eglinton Crosstown LRT, Hwy 427/401, Kipling GO, And Pearson Airport. A Great Opportunity For First time buyers, Families, Renovators, Or Investors To Update And Make It Their Own. Here's your chance to turn this house into the perfect place to call home! (id:60365)

