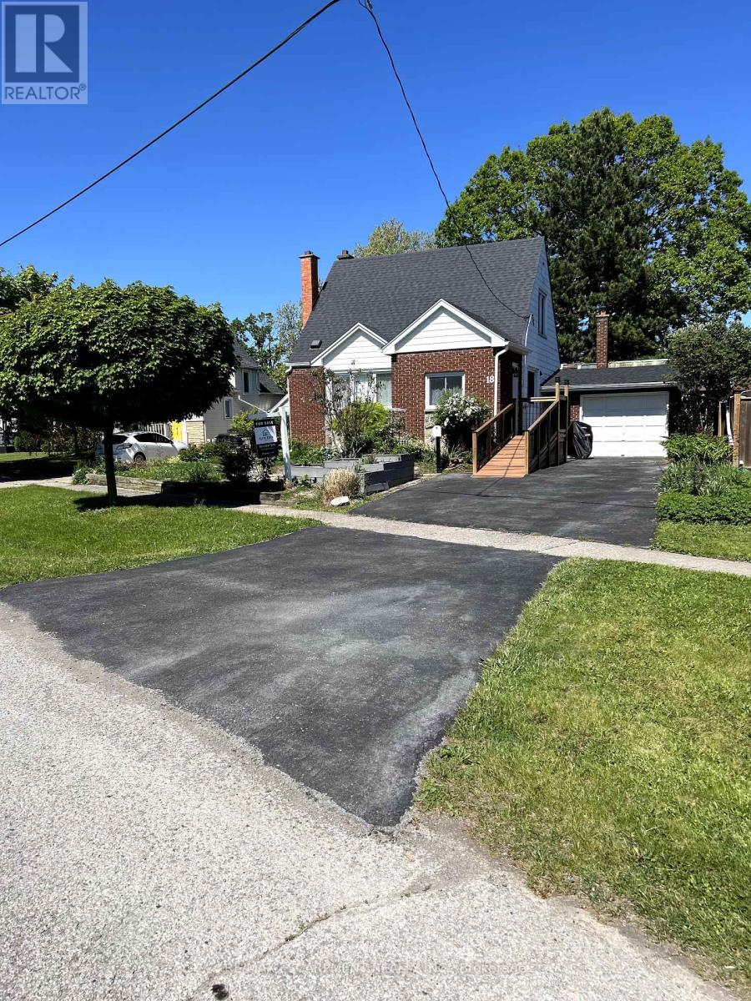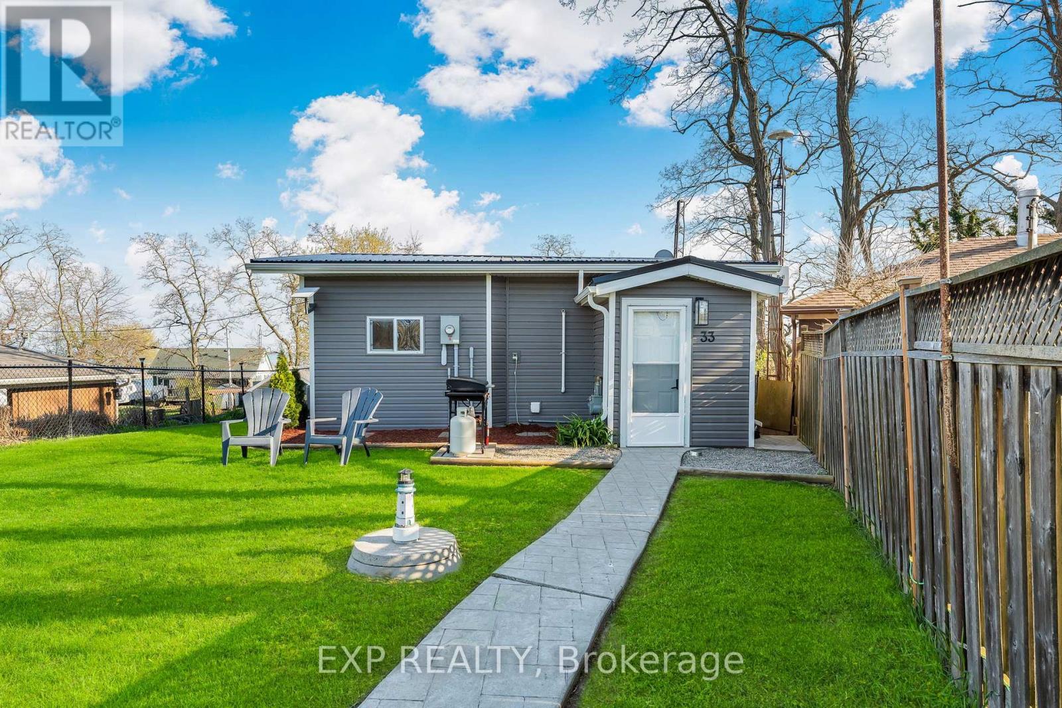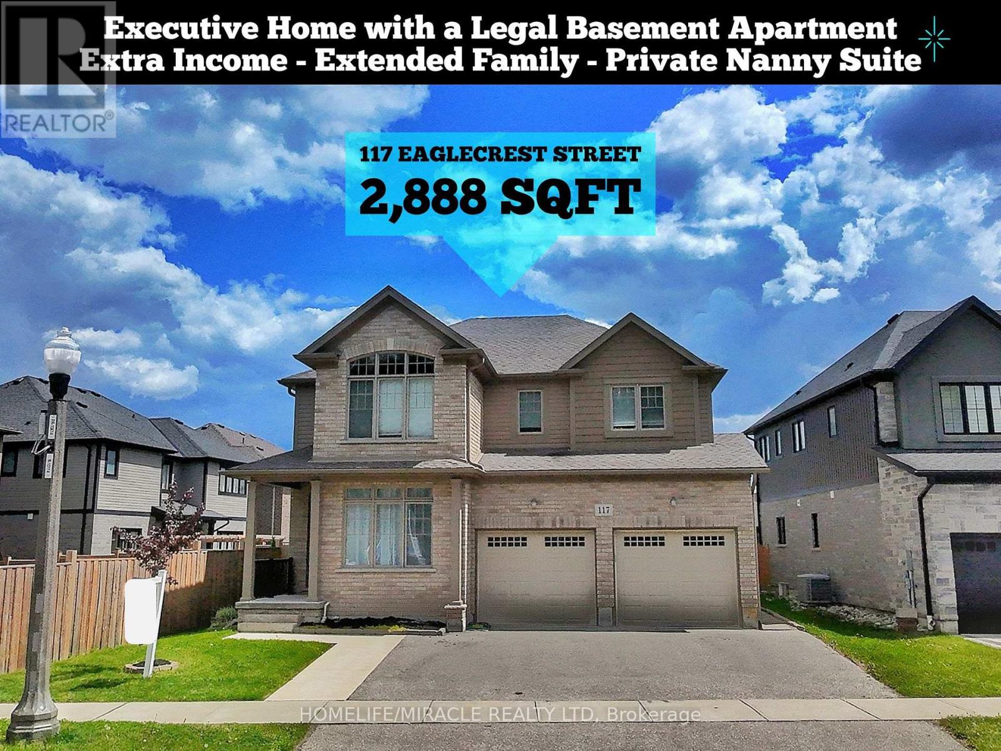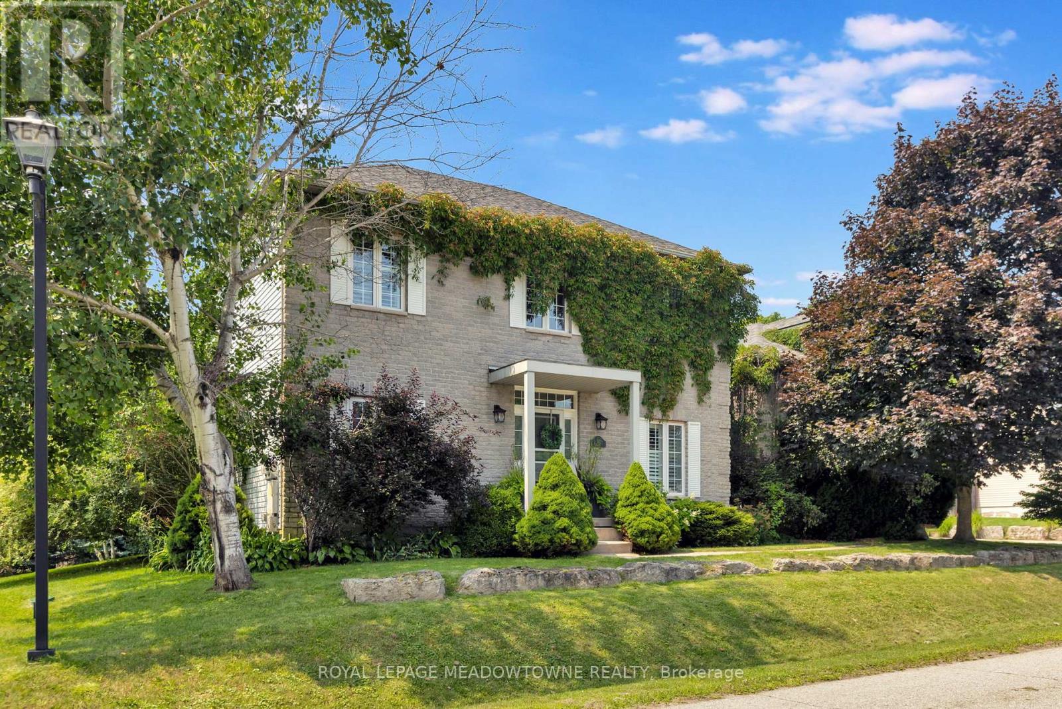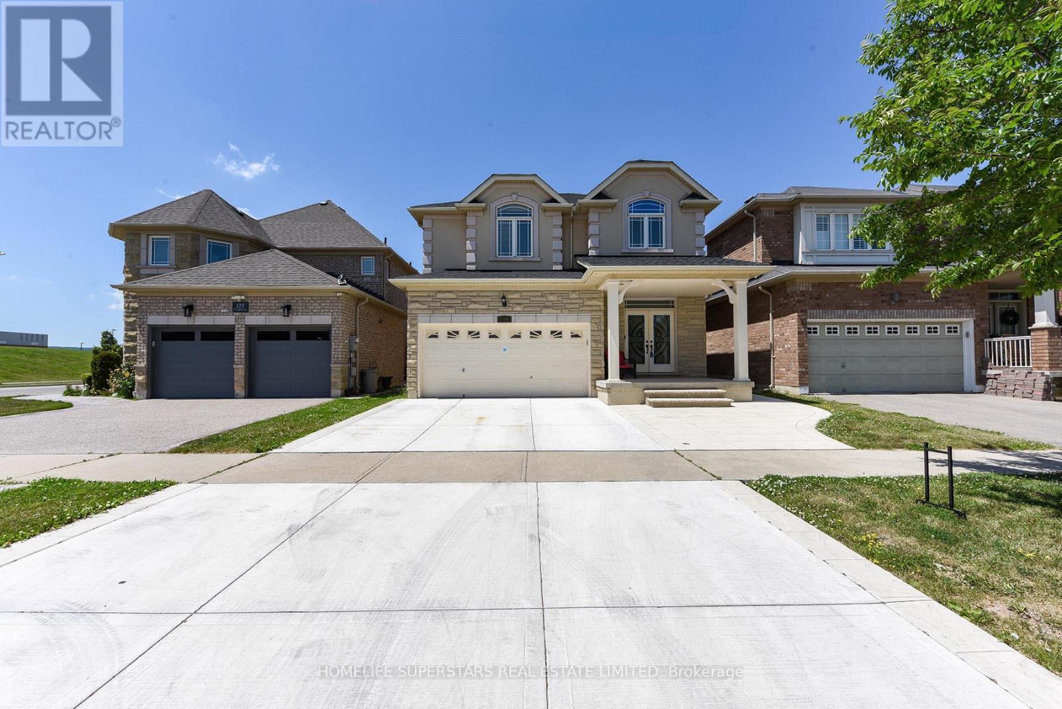305 - 460 Dundas St Street
Hamilton, Ontario
Welcome to this bright, airy and beautifully finished 9' ceiling 1 bedroom condo, Floor to Ceiling Windows. Open concept kitchen with quartz countertops and spacious living room. This unit comes with B/I microwave shelf, Primary Bedroom, laminate floors excluding tiled floor areas. This residence offers an array of enticing amenities, including vibrant party rooms, state-of-the-art fitness facilities, delightful rooftop patios, and secure bike storage.. Located in desirable city of Hamilton. you'll have easy access to schools, shopping, parks, transit, and the highways. (id:60365)
Lakefield - 16 Albert Street
Selwyn, Ontario
* This Landmark Victorian Residence Is In The Historical Village Of Lakefield, In The Heart Of The Popular Peterborough & Kawarthas Area * This Beautifully Restored Brick Home, Is One Of Lakefield's Finest Family Homes ** DOUBLE LOT ** This absolutely gorgeous home sits majestically on an oversized double town lot (99' x 133') which includes a large professionally landscaped side garden * It Is A Very Spacious Home With Just Over 3,500 Sq Ft On Two Levels Plus Basement * It Also Has Amazing Third Floor Potential - Currently It Is A Huge Empty Loft * Major Features Of This Residence Include 10.5 Ft Soaring Ceilings, Pristine Original Woodwork, Grand Principal Rooms (Including A Spacious Main Floor Family Room) * The Family Sized Kitchen Has Been Tastefully Renovated And Includes A Bright Tandem Breakfast Room - Large Enough For A Large Family * This Amazing Home Also Boasts Two Primary (Master) Bedrooms With Ensuites - One On The Main Floor Plus One On The Second Floor * The Second Floor Is Accessed By Two Staircases * In Addition To The Second Floor Primary Bedroom, There Are Two More Spacious Bedrooms With Their Own 4 Piece Bathrooms * The House Also Features Excellent Parking With An Oversized Two Car Garage, Plus Parking For 4 Additional Cars In The Driveway * This Family Home is A Few Steps To The Convenient Shops And Restaurants In Lakefield * It Is Also An Easy Walk To The Internationally Respected Coed Lakefield College School * In Addition, This Family Home Is A 20 Minute Drive To The Local Hospital - Peterborough Public Health.And Just An Hour and Thirty Minute Drive To Toronto * This Home Must Be Seen For One To Appreciate Its Elegant Detail And Character (Circa 1878) *** This turn key residence is truly a unique opportunity for you to own a significant piece of Peterborough County's architectural heritage. ** FLOOR PLANS AVAILABLE ** Visit our website for more detailed information ** (id:60365)
18 Flanders Avenue
St. Catharines, Ontario
Beautiful & fully renovated detached home with attached garage! Just move in and ENJOY all the space this home has to offer! Cozy 3+1 bed (main floor bedroom currently used as a dining room), 2 full bath home in St. Catharines. Located close to all major amenities; schools, parks, public transit, restaurants, shopping, highway access & more! The functional layout offers a large open concept kitchen and living area. No detail has been overlooked and the entire home has been meticulously and lovingly renovated. The kitchen has been tastefully renovated with contrasting cabinets, new stainless steel appliances, quartz countertops, tile backsplash and island with breakfast bar which flows into the living room. The main floor also features a renovated 4-pc bathroom, sunroom, foyer/mudroom with inside garage entry and an attached lean-to style greenhouse! Completing the home are 2 good sized bedrooms on the second level. The basement is fully finished with a 3pc bathroom, laundry, bedroom and rec room ready for you to settle in for a movie night! Situated on a deep 167 foot lot, with mature trees and gardens, making this home ideal for families, get togethers and entertaining! The perfect home for first time home buyers, families, downsizers & investors alike! (id:60365)
33 Dover Street
Haldimand, Ontario
Welcome to 33 Dover St, Haldimand. This hidden gem offers incredible potential for savvy investors, retirees looking to downsize, or buyers ready to enter the market. This inviting property has excellent views of Lake Erie, a long lot and opportunity for development of a two storey dwelling (permits available and approved). The eat in kitchen features ceramic backsplash and top of the line stainless steel appliances. Walk out to the deck with a 6 person hot tub and serene lake views. The property has undergone 100K worth of upgrades, including new and updated appliances, excellent finishes, spruced up exterior with easily maintained landscaping, updated retaining walls, metal roof and new vinyl siding, new furnace and hot water on demand heating. All upgrades completed in the last three years. If you're looking for a cottage lifestyle but want the convenience of amenities within a 10-minute drive, or the potential for building a larger property with waterfront views and beach access steps away from your door, look no further. Airbnb history and real-time income potential details available upon request. Located near the Port Maitland Esplanade and Pier. (id:60365)
117 Eaglecrest Street
Kitchener, Ontario
Located in the prestigious Kiwanis Park / Bridgeport North neighbourhood, this executive 4-bedroom detached home with a legal nanny/in-law suite offers luxury, space, and exceptional flexibilityperfect for single-family living, multigenerational households, or generating rental income.Enjoy direct access to scenic Grand River trails and the lush green spaces of Kiwanis Park, making this an ideal setting for nature lovers and active families.The main and upper levels feature 2,888 sq. ft. of elegant living space, highlighted by rich hardwood floors and a grand staircase that makes a memorable first impression. The chef-inspired white kitchen boasts a large island perfect for entertaining, and flows into a bright dining area anchored by a cozy double-sided fireplace. A main-floor office provides a quiet, dedicated workspace.Upstairs, the expansive primary suite includes a luxurious ensuite, complemented by three additional bedrooms, a second-floor family room, and the convenience of upper-level laundry.Step outside to a private backyard retreat, complete with a concrete deckideal for summer gatherings or peaceful evenings outdoors.The finished lower level features a legal nanny/in-law suite with a private entrance, full kitchen, laundry, and spacious living areaideal for extended family, live-in caregivers, or as a separate rental unit for additional income.Whether you're looking for a prestigious single-family home or a property that supports multigenerational living or income potential, this home delivers exceptional lifestyle and investment value in one of Kitcheners most sought-after communitiesclose to top-rated schools, shopping, dining, and major commuter routes. (id:60365)
1 Woodspring Court E
Hamilton, Ontario
Tucked away in the heart of Flamborough, this stunning two-story home in Stonebrook Estates offers the perfect balance of modern comfort and serene countryside living. Nestled on a private corner lot, this home offers a peaceful setting surrounded by nature - this is the lifestyle that awaits. From the moment you walk through the front door, you're greeted by a warm and inviting living space, thoughtfully designed for family connection and effortless entertaining. With three spacious bedrooms and 2.5 bathrooms, there's plenty of room for a growing family or visiting guests. Large windows flood the home with natural light. Downstairs, the finished basement transforms into the ultimate entertainment hub. Whether you're hosting a lively game night or a cozy movie marathon, the custom wet bar with a live edge countertop and state-of-the-art surround sound system sets the perfect scene. Step outside, and you'll find a private oasis made for relaxation. Picture yourself unwinding in the hot tub under the stars or gathering around the fire pit with friends and family. With no neighbors on one side and a quiet cul-de-sac location, this home offers rare privacy while still being part of a welcoming community. For families, the school bus stop just steps away ensures an easy and safe commute for kids. Outdoor enthusiasts will love the nearby trails, perfect for hiking and exploring, while commuters will appreciate the quick access to Highway 6 and the 401, putting major city centers within easy reach. Worry-free living is part of the package, with a modest maintenance fee covering all water costs (via a state-of-the-art community system), septic maintenance, snow removal, and common area upkeep so you can spend more time enjoying the home and less time on maintenance. This isn't just a house; its a retreat, a gathering place, and a forever home. Don't miss your chance to experience the magic of Stonebrook Estates. (id:60365)
4115 - 30 Shore Breeze Drive
Toronto, Ontario
Welcome To Eau Du Soleil Luxury Condos Scenic, one-of-a-kind lake view & city skyline 2 bed, 2 bath, 1 parking, 1 locker, 824 sq ft CORNER unit with wraparound spacious balcony, perfectly sized for relaxing or entertaining. Beautiful sunrise and sunset panorama lake view from each bedroom. You will fall in love with this apartment and its view! Floor-to-ceiling windows + window coverings included. Minutes to highway and transit, grocery stores, LCBO, parks, banks, bars & restaurants. Luxury amenities include: gym, indoor pool, tennis court, yoga studio, rooftop deck, jacuzzi, media room, meeting room, outdoor patio, rec room, BBQ permitted, visitor lounge, concierge, guest suites, party room, visitor parking. The unit and the building amenities are a MUST SEE! (id:60365)
1088 Pearson Drive
Oakville, Ontario
Cozy Bright 1 bedroom walk out basement unit with big windows For Rent available Sep 1. Close To Oakville Place, Sheridan College, Oakville Go, public transit, Hospital, Tennis Court, Great Schools And All Amenities. Hardwood Floors. Separate Entrance. Ideal For Single Young Professional or mature student. Large Fenced Backyard. 1 Parking. Rent + 25% Utilities. Copy Of Government Issued Id, Full Credit Report from Equifax or TransUnion, Rental Application Form, Employment Letter, 3 Most Recent Pay Stubs, first & last, deposit Required. Non Smoking, No Pet Please. (id:60365)
18 Orangegrove Drive
Brampton, Ontario
Spacious 2-room basement apartment available for rent starting August 1st, located in a quiet, family-friendly neighborhood near Cassie Campbell Community Centre. This private unit is perfect for a small family or working couple, offering convenience and comfort with walking distance to bus stops, FreshCo, schools, parks, and other amenities. The rental includes one parking spot and tenants are responsible for 30% of the utilities. Enjoy a peaceful living space with easy access to transit, shopping, and community facilities. Contact today to schedule a viewing! (id:60365)
23 Mossbank Drive
Brampton, Ontario
Rare Gem In The Prime Neighborhood Of Fletcher's Creek South, This 2,652 Sq Ft Home Backs Directly Onto The Golf Course. Proudly Owned By The Original Owner And Offered For Sale For The First Time, The Property Remains In Its Original Condition, With The Exception Of A Recently Updated Roof, Air Conditioner, And Reconstructed Fireplace Chimney Cap. Perfect For Buyers Looking To Personalize Their Dream Home. The Spacious Main Floor Features A Formal Living And Dining Room, A Separate Family Room With A Cozy Fireplace, And A Bright Breakfast Area With Views Of The Backyard And Golf Course. Backyard deck is pressure treated wood. Upstairs, You'll Find Four Generously Sized Bedrooms With Ample Storage Space. Side Entrance Door From Laundry Room And A Cold Room In The Basement. Enjoy Summer Evenings In The Private Backyard Featuring An Aggregate Patio, Lush Greenery, Mature Trees, And The Beautiful Golf Course. With Parking For Three Cars And The Option To Extend The Driveway, This Home Checks All The Boxes. Just Minutes To Parks, Trails, And All Major Amenities, With Quick Highway Access To The 407. The New LRT Along The Hurontario Corridor Is Just A 2-Minute Drive Away, With Opening Expected In 2026. (id:60365)
16 Zephyr Road
Caledon, Ontario
**Immaculate Semi-Detached** 1981 Sq Ft As Per Mpac!! Executive 3 Bedrooms Semi-Detached House With Brick Elevation In Prestigious Southfields Village Caledon!! Countless Upgrades With Hardwood Floor In Main Level* Double Door Main Entry & 9 Feet High Ceiling In Main Floor! Upgraded Family Size Kitchen With S/S Appliances & Granite Counter-Top!! Open Concept Main Floor Layout With 9 Feet High Ceiling! Walk-Out To Backyard Wooden Deck From Breakfast Area!! Huge Master Bedroom With 4 Pcs Ensuite & W/I Closet. All 3 Generous Size Bedrooms! Partially Finished Basement By Builder With Recreation Room! Landscaped Front Yard & Interlocking In The Front! **No Side Walk Driveway For Extra Parking** Whole House Is Freshly Painted* Brand New Berber Carpet In Bedrooms! LED Ceiling Lights! Walking Distance To School, Park & Few Steps To Etobicoke Creek!! Shows 10/10* (id:60365)
129 Mclaughlin Avenue
Milton, Ontario
Detached 4 bedroom, 2 car garage home with a complete legal basement apartment. 9' main floor. Brick and Stucco in front and all brick on other sides. New concrete driveway, side walkway and backyard patio. Professionally completed legal basement apartment 3 months ago with Bedroom, Separate entrance, Living room, Kitchen and Laundry. All fire doors and large exit window in basement. Close to Milton Hospital, schools, and shopping. Extended kitchen cupboards in kitchen. New roof. Pot lights throughout 2nd floor and basement. Also has 2nd floor laundry. (id:60365)



