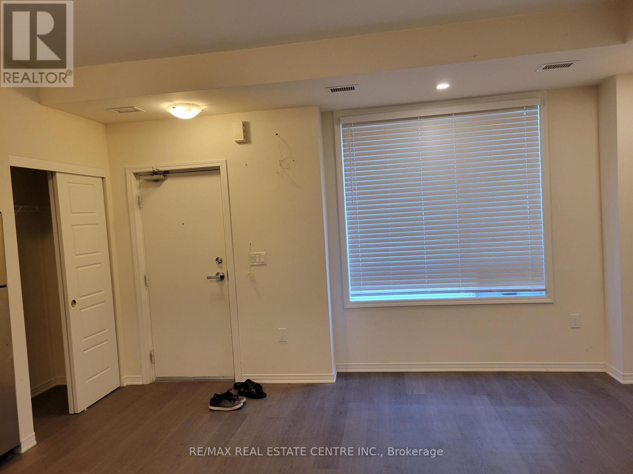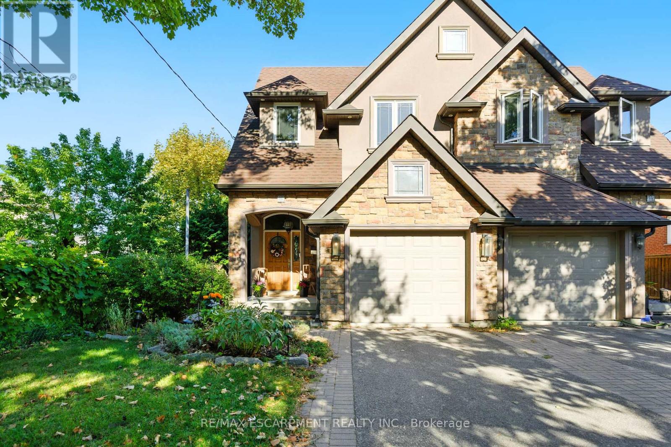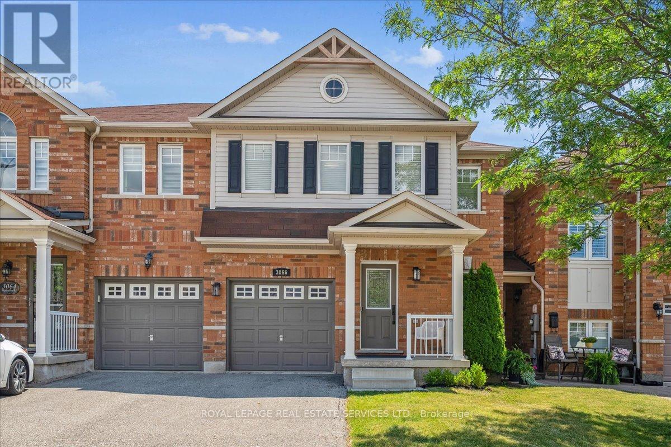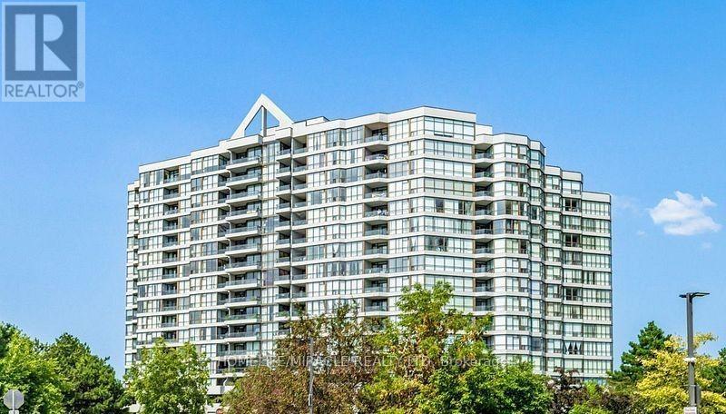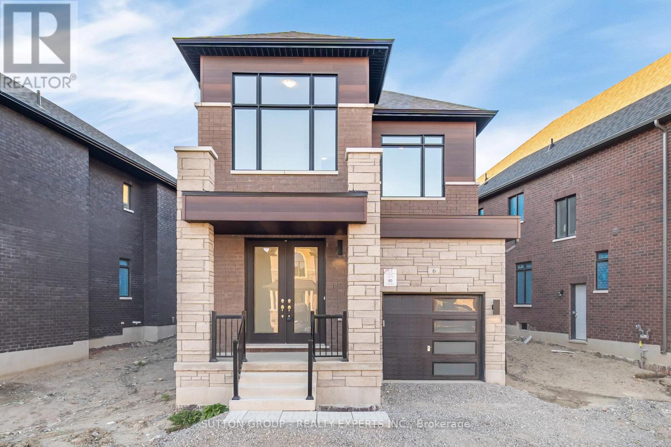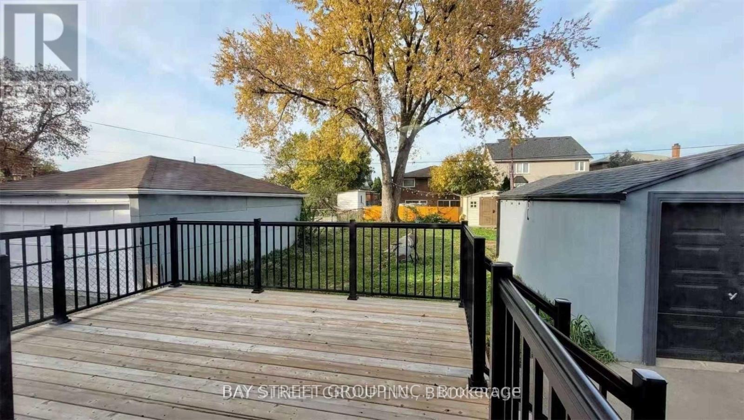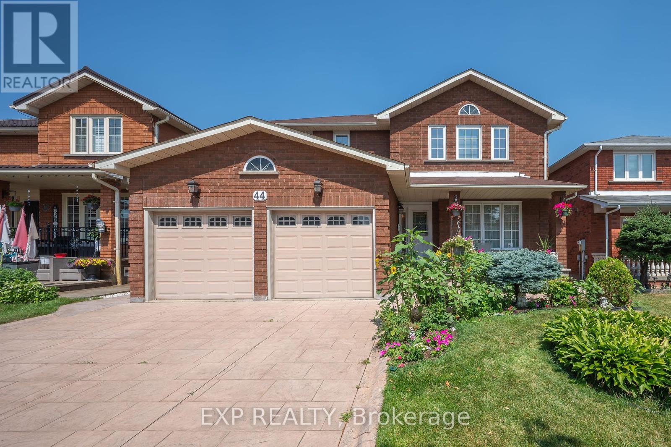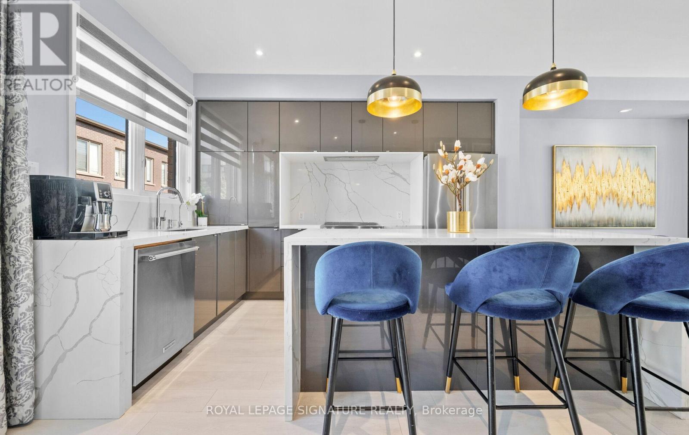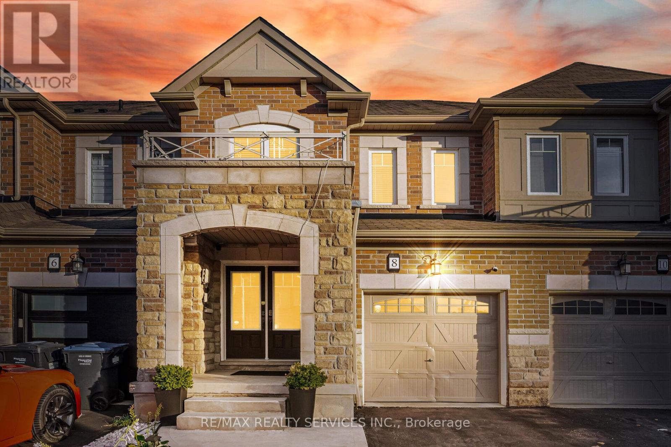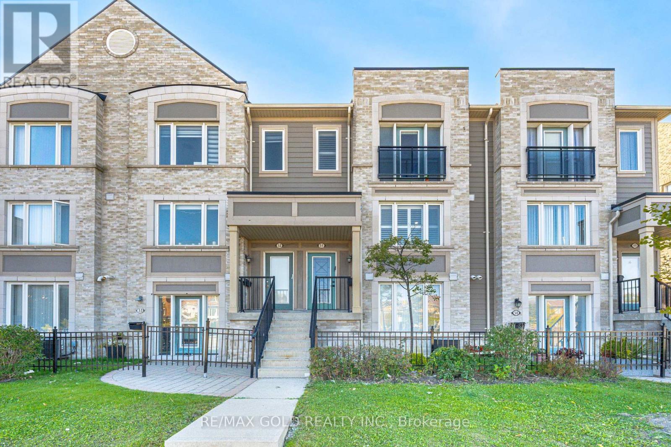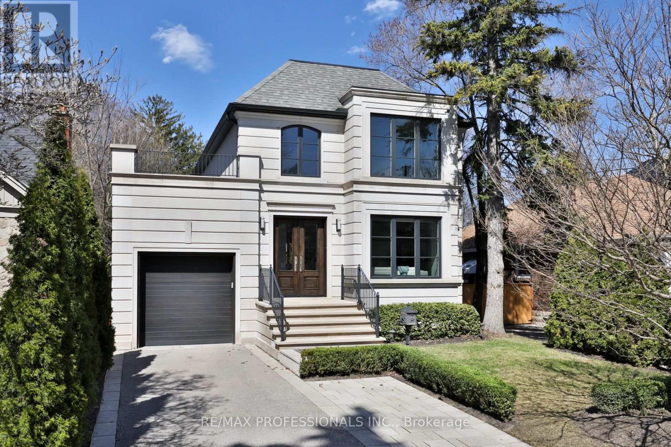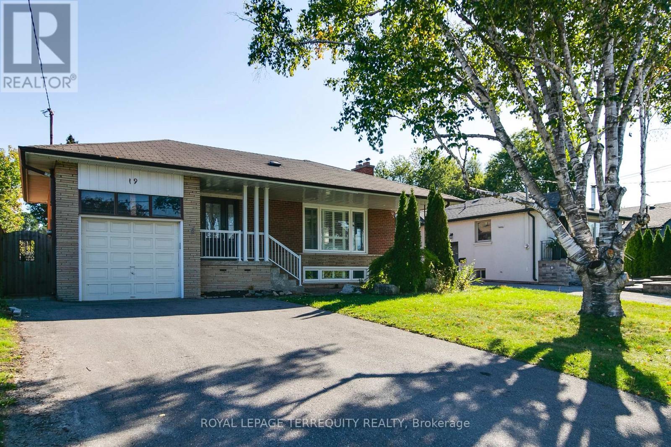102 - 1140 Briar Hill Avenue
Toronto, Ontario
Urban and modern 2- Bedrooms two washrooms stacked Townhome in Briar Hill. Perfect for singles, couples or young families. Freshly painted with all stainless steel appliances, quartz countertop and in suite laundry. One (1) underground parking spot and storage locker. TTC at your doorsteps. Close to Glencairn TTC Subway Station, Yorkdale Mall, Lawrence Square, Restaurants, Shopping and Schools. (id:60365)
219 Delta Street
Toronto, Ontario
Welcome to this charming and beautifully designed 3+1 bedroom, 4 bathroom semi-detached home nestled on a mature, tree-lined street in sought-after Alderwood. From the timeless stone and brick exterior with its inviting covered front porch to the grand foyer with soaring 10+ftceilings, this home blends character with modern comfort. The bright, open-concept layout showcases hardwood floors throughout the main and upper levels, a spacious living and dining area, and a chefs kitchen ideal for both everyday living and entertaining. Flooded with natural light, every room offers an airy and welcoming feel. Upstairs you'll find generously sized bedrooms, while the finished basement with an additional bedroom and bathroom provides flexible space for guests, a home office, or recreation. Step outside to a deep 126-foot lot featuring a multi-tiered entertainers deck, patio area, and green space ideal for gatherings or quiet evenings outdoors. Set in a family-friendly neighbourhood with top rated schools, this home is close to the lake, Sherway Gardens, parks, Long Branch GO, with easy access to the Gardiner and Hwy 427 for quick commute to downtown Toronto. A perfect blend of beauty, charm, and convenience- ready for you to call home! (id:60365)
3066 Highvalley Road
Oakville, Ontario
Located in Oakville's desirable Bronte Creek, this well-maintained 3 bedroom, 2 1/2 bathroom Freehold Townhome offers modern design, comfortable living space and a functional layout ideal for families, professionals or downsizers. The main floor features a bright and spacious dining room which could be converted to a family room offering flexibility based on lifestyle, convenient inside garage access, 2 piece bathroom, beautiful hardwood flooring, bright and modern living room featuring a cozy gas fireplace for cold evenings, and an eat-in kitchen complete with a stone backsplash, matching stainless steel appliances, a convenient breakfast bar and abundant cabinetry which leads to a low maintenance backyard with a 2 tier deck-great for entertaining or relaxation. The renovated upper level offers new carpet, two hallway linen closets, a large peaceful primary bedroom boasting a walk-in-closet and a modern upgraded spa-like 4 piece ensuite with a separate shower and a deep tub to soak in a perfect retreat after a busy day. Two additional good-sized bedrooms are served by the upgraded 4 pc main bathroom with a modern rainfall showerhead. A professionally finished basement provides additional living space, perfect for a recreation room, play room, gym, office or a possible 4th bedroom. Other highlights include pot lights on all 3 levels with separate switches for easy control of ambiance lighting, neutral paint colours throughout providing a clean, contemporary backdrop for various décor styles, smart home features including a doorbell camera which can be accessed via cellphone & a thermostat which can be accessed remotely or hardware in living room. This family friendly neighbourhood is close to top schools, parks, splash pad, trails, ponds, major Highways, Go Station, the Oakville and Milton Hospitals, and a short drive to Bronte Harbour to enjoy waterfront strolls and restaurants. (id:60365)
114 - 1 Rowntree Road
Toronto, Ontario
Rarely Available Bright, Spacious Condo! This beautifully maintained 2-bedroom, 2-bathroom unit offer serene views of greenery and the street. This unit includes 1 owned parking spot, and 1 owned Locker. Situated in a well-managed, well Kept building with 24-hr gated security and concierge, 2 elevators, and its own private children's park and scenic walking trail-perfect for families, couples, and seniors alike. Located in a quiet cul-de-sac, with no through traffic, yet close to everything: schools, plaza, Library, 24/7 Rabba, community centre, mall, York University & Humber College. Minutes to Finish LRT (under construction), and Highways 407, 27, 427, 401, and 400. Exceptional Value- Must see! (id:60365)
6 Raja Street
Brampton, Ontario
Brand new 4-bedroom, 3.5-bath detached home built by OPUS Homes in the sought-after Castle Mile community. Approx. 2,560 sq. ft. with a traditional elevation featuring a stone and brick exterior. 9 ft ceilings on main & upper levels, 8 ft front entry door, smooth ceiling throughout the main floor hardwood on main, oak staircase with iron pickets, and triple-glazed ENERGY STAR windows. quartz/granite countertops, undermount s/s sink, pull-out faucet. Open concept layout with large island, breakfast area & family room with 50 linear fireplace. smooth ceiling throughout the main floor Primary retreat includes raised smooth ceiling, frameless glass shower with niche, standalone tub & double sinks. rough-in for EV charger & central vacuum. Fresh air exchanger, A/C, humidifier, kitchen water filtration system, upgraded light fixtures with energy star light bulbs throughout, 200 AMP service, cold cellar & basement 3-pc rough-in with oversized window. Full 7-year Tarion warranty. Excellent location near Hwy 427/407, schools, shopping, transit & amenities. Property Taxes are not assessed yet. (id:60365)
168 Regent Road
Toronto, Ontario
Professionally Renovated Top-to-Bottom! Great Location + Income Property! Spectacular 3 + 3 Bedroom Bungalow in a High-Demand Area. This Home Has Been Completely Updated with Premium Finishes Throughout. Bright, Open-Concept Main Floor Featuring a Stunning Gourmet Kitchen with Quartz Countertops, Gas Stove, and All-New Appliances. Spacious Living Room with Fireplace and Walk-Out to New Deck. Upgraded AC5 German Waterproof Flooring Throughout. Brand-New Furnace, A/C, and Hot Water Tank. Excellent LocationWalk to Wilson Subway, Yorkdale Mall, Parks, and Schools. (id:60365)
44 Wexford Road
Brampton, Ontario
Lovingly maintained by its original owner, this detached home is located in one of Brampton's most sought-after neighbourhoods. It's bright, spacious and it offers an abundance of square footage with endless possibilities! With 4 large bedrooms upstairs, 1additional bedroom downstairs, and 3.5 bathrooms, this home is truly ideal for families or those looking for versatile living space. The sun-filled eat-in kitchen provides ample cabinetry and a walkout to the private, well-kept backyard, perfect for outdoor dining or entertaining. The main floor features a separate family room and a combined living and dining room, thoughtfully designed for both everyday living and hosting guests. It's open and private all at the same time. The finished basement includes a large recreation area, eat-in kitchen, cold cellar and an additional bedroom and a full bathroom, offering flexible use as a home office, guest suite, or in-law space. With an attached double car garage, private stamped concrete driveway, and exceptional curb appeal, this home is move-in ready. Conveniently located close to schools, parks, transit, shopping, and major highways. (id:60365)
173 Sabina Drive
Oakville, Ontario
Must See Magazine Worthy Turn Key Modern Freehold Townhouse, Where No Detail Has Been Overlooked. This Stunning Home Features A Custom Chef's Kitchen With Quartz Countertops, Matching Backsplash, An Oversized Waterfall Island, And Premium Kitchen Aid Stainless Steel Appliances. The Open-Concept Layout, Enhanced By 9-Foot Ceilings On Every Floor, Smooth Ceilings On The Main Level , And Modern Flooring Throughout, Is Perfect For Entertaining. Enjoy Elegant Touches Like Pot Lights, Designer Light Fixtures, Custom Wainscotting, And Zebra Blinds Throughout With Remote Controlled Blinds In The Main Living Area And Master Bedroom. A Custom TV And Fireplace Feature Wall, Along With A Built-In Bar With Lighting, Elevate The Space Even Further. Large WindowsFlood The Home With Natural Light, While The Master Suite Offers A Walk-In Closet And A Luxurious Ensuite. Additional Highlights Include A NestThermostat, Fresh Paint, Interlocked Front Yard, A Beautifully Designed Backyard Retreat, And Convenient Garage Access From Inside The Home. Located In A Prime Area Close To Stores, Restaurants, Top Rated Schools, Parks, Hospital, Transit, Highways, Golf Courses And Much More! (id:60365)
8 Desire Cove
Brampton, Ontario
**House for Sale*******, Bright! Beautiful And Upgraded 2-Storey Freehold Townhouse With Open Concept And Three Very Good Size Bedroom And Finished Basement By Builder with 3 pc washroom., Approx 1900 Sq.Ft Plus 631 SQF Finished Basement By the Builder!, The Property Is Full Of Upgrades In A Prime Brampton Location! Double Door Entry! Laminate Flooring On The Main Floor/Upstairs Hallway And Oak Stairs! Grand Breakfast Area! Kitchen W/Upgraded Countertop/Backsplash/Appliances! Customised closets!, Pot lights on main floor with light fixtures. Very Convenient Upstairs Laundry!, The house is close to top-rated schools, parks, grocery stores, convenience stores, bus stop., The house has concrete floors at the front yard and backyard of the house with beautiful landscaping at the front of the house adding more parking space., Family Friendly Neighbourhood! All Existing Appliances! All Lighting Fixtures! Hot Water Tank owned with water purifier, HVAC. Ent. From Garage To Basement, Just Move In & Enjoy., **Flexible closing till march 2026* (id:60365)
51 - 60 Fairwood Circle
Brampton, Ontario
PRIME LOCATION, LOW MAINTENANCE, MODERN LUXURY. his stunning condo townhouse offers the perfect blend of style, functionality, and convenience. Open concept main floor with large eat-in kitchen and plenty of pantry space. Huge living room with French door walkout to expansive 189 sqft terrace(perfect for BBQs and entertaining).Very low maintenance fee. Family-oriented community with two entrances. - Close proximity to schools, parks, shopping centers, grocery stores, pharmacy, banks, restaurants, library, and transportation. Easy access to highway. Perfect for; First-time homebuyers, Investors, and Families seeking modern comfort and community. Don't miss this incredible opportunity! (id:60365)
6 Meadowcrest Road
Toronto, Ontario
Nestled in the heart of Thompson Orchard Park, this sophisticated and stylish residence offers a seamless blend of contemporary design and timeless elegance. Step inside to a bright and welcoming foyer that sets the tone for the thoughtfully designed interior. The formal living room features a sleek gas fireplace, creating an inviting space for relaxing or entertaining. At the heart of the home, a chef's kitchen impresses with top-end integrated stainless steel appliances, a waterfall-edge centre island with breakfast bar, and an open flow to the dining area. French doors walk out to a private, landscaped yard complete with a deck and stone patio - perfect for outdoor gatherings. Adjacent to the kitchen, a sky-lit family room adds warmth and natural light, offering a comfortable everyday living space. Upstairs, the second level is anchored by a luxurious primary suite featuring dual double closets, a custom walk-in closet with organizers, and a sky-lit 5-piece ensuite bath. Two additional bedrooms and a beautifully finished 4-piece bath complete this level. The fully finished basement extends the living space with a cozy rec room and gas fireplace, a fourth bedroom, a stylish 3-piece bath, and a well-appointed laundry room. Ideally located just 5 minutes to the subway, Kingsway shops, cafes, and fine dining. Walk to top-rated schools and scenic parks, with an easy commute to downtown and the airports. (id:60365)
19 Wall Avenue
Toronto, Ontario
Tired of Cramped Homes that Don't Have Enough of the Features That You Want?! Stop Looking! This is It! This LARGE & UPDATED TORONTO BUNGALOW on a PREMIUM LOT AND EXCELLENT LOCATION! This Spacious Bungalow Offers Features Not Often Seen in a Toronto Home! For Instance There is a Powder Room for Your Guests at the Entrance of the Home! The Main Floor Offers an Open Concept Living and Dining Room with Fireplace, a Renovated Eat in Kitchen with Stone Counters, Three Large Bedrooms with an Updated 6 Piece Bathroom! Finished Lower Level Offers a Family Sized Second Kitchen, Open Rec Room with Fireplace, 2 Bedrooms, 2 Bathrooms and a Separate Entrance - IDEAL FOR POTENTIAL INCOME or EXTENDED FAMILY! The Setting of the Home Offers a Lovely Front Porch to Enjoy Your Morning Coffee, Large Side Patio that Can Accommodate a Full Family Gathering and a Beautiful Backyard with Inground Salt Water Pool with Heater, Pump and Garden Shed! Upgrades Include Thermal Windows, 100 Amp Breakers, High Efficiency Furnace and Central Air Conditioning! Add All of these Amazing Features to the Outstanding Location that is Steps to School, TTC, UP / GO EXPRESS - Minutes to Pearson and Union Station!, Highway 401/400 and 407 Access and Much More....! WOW! This Home has it All! Book Your Showing Today! Vacant and Ready to Move In! (id:60365)

