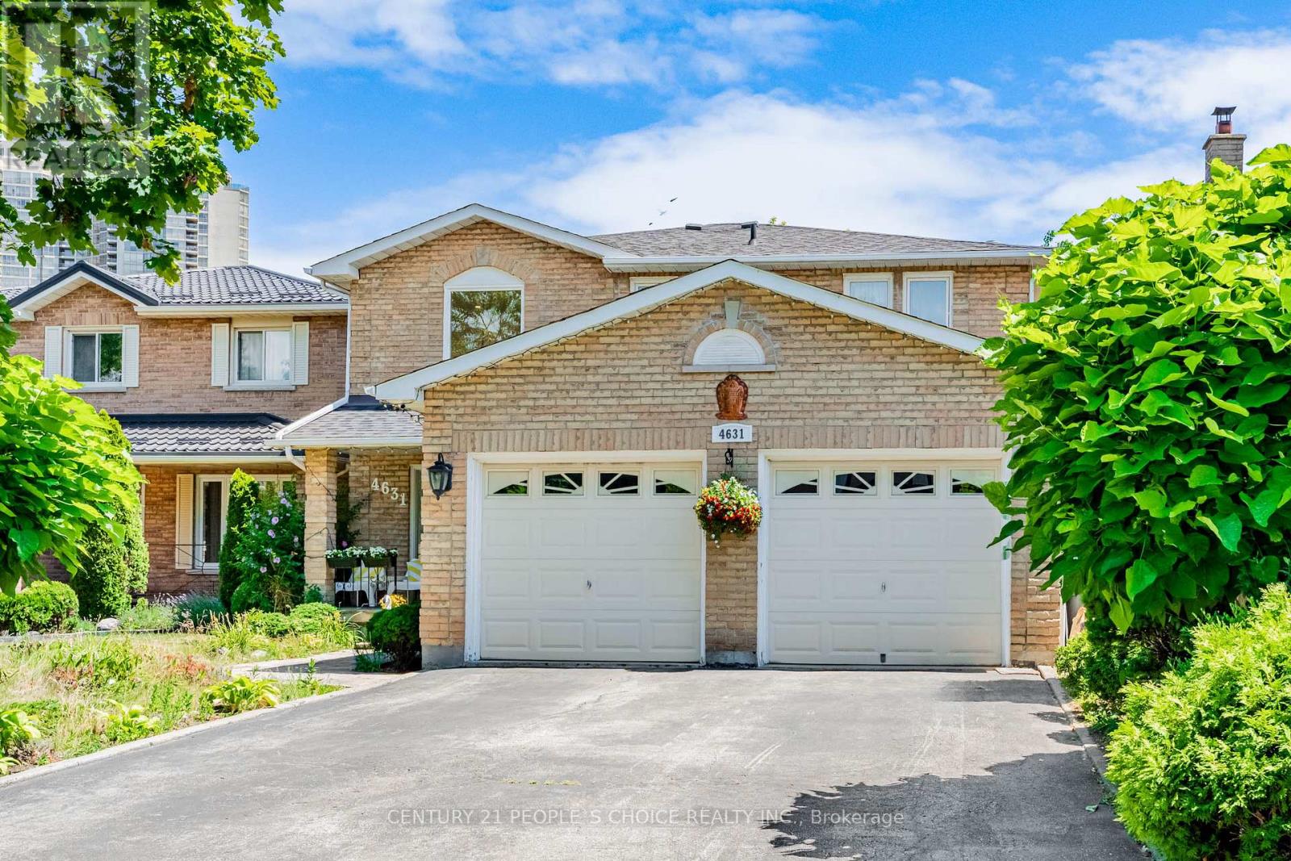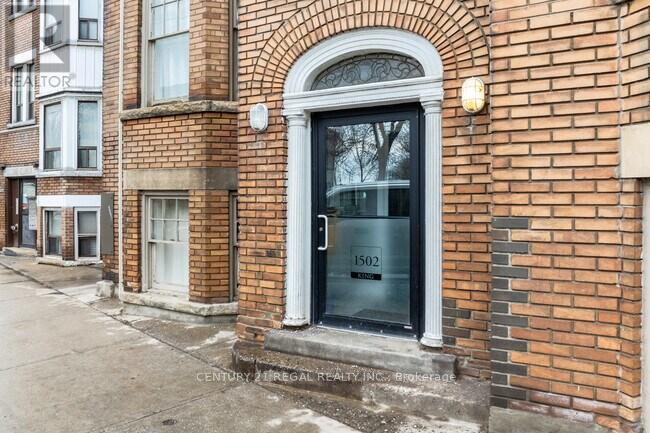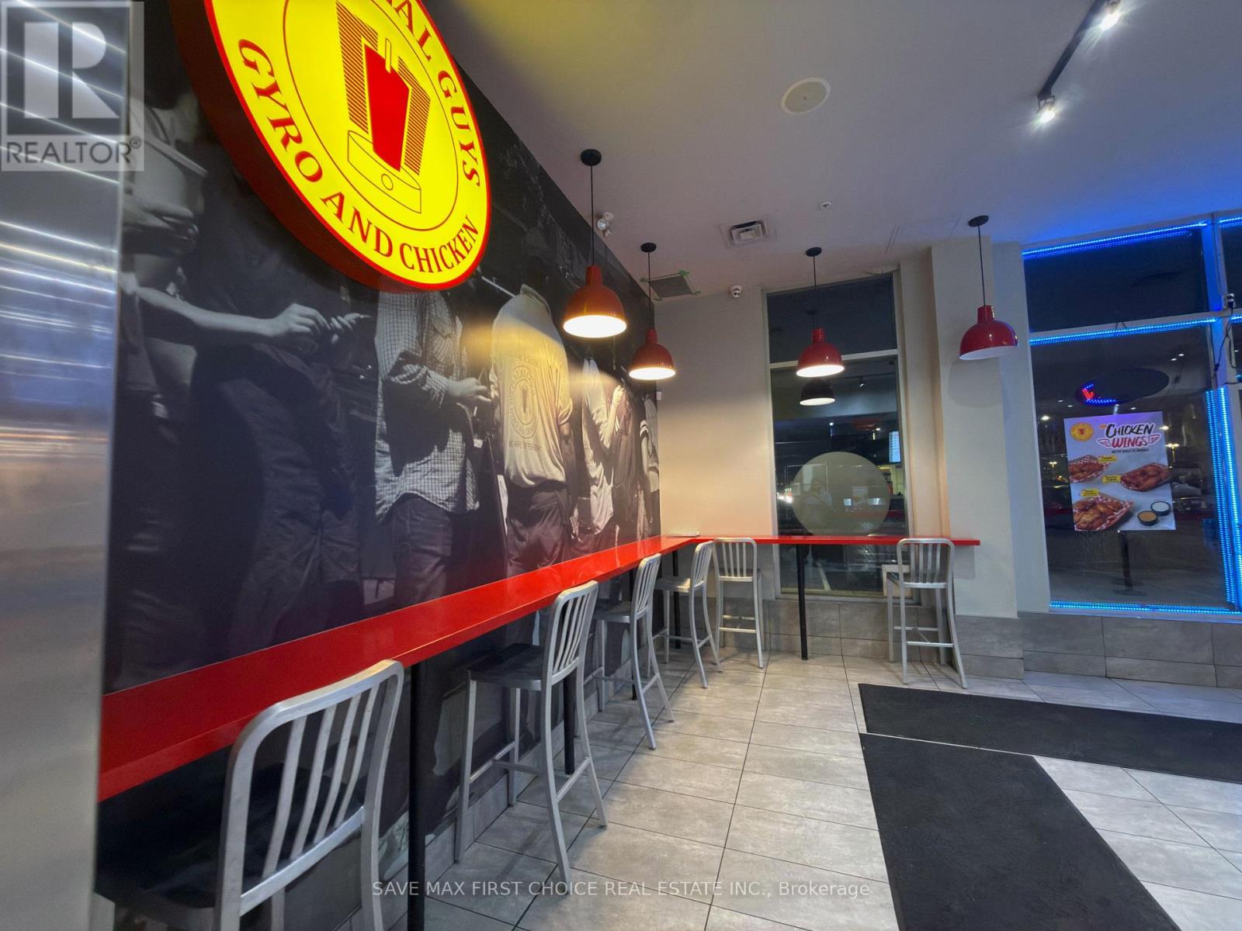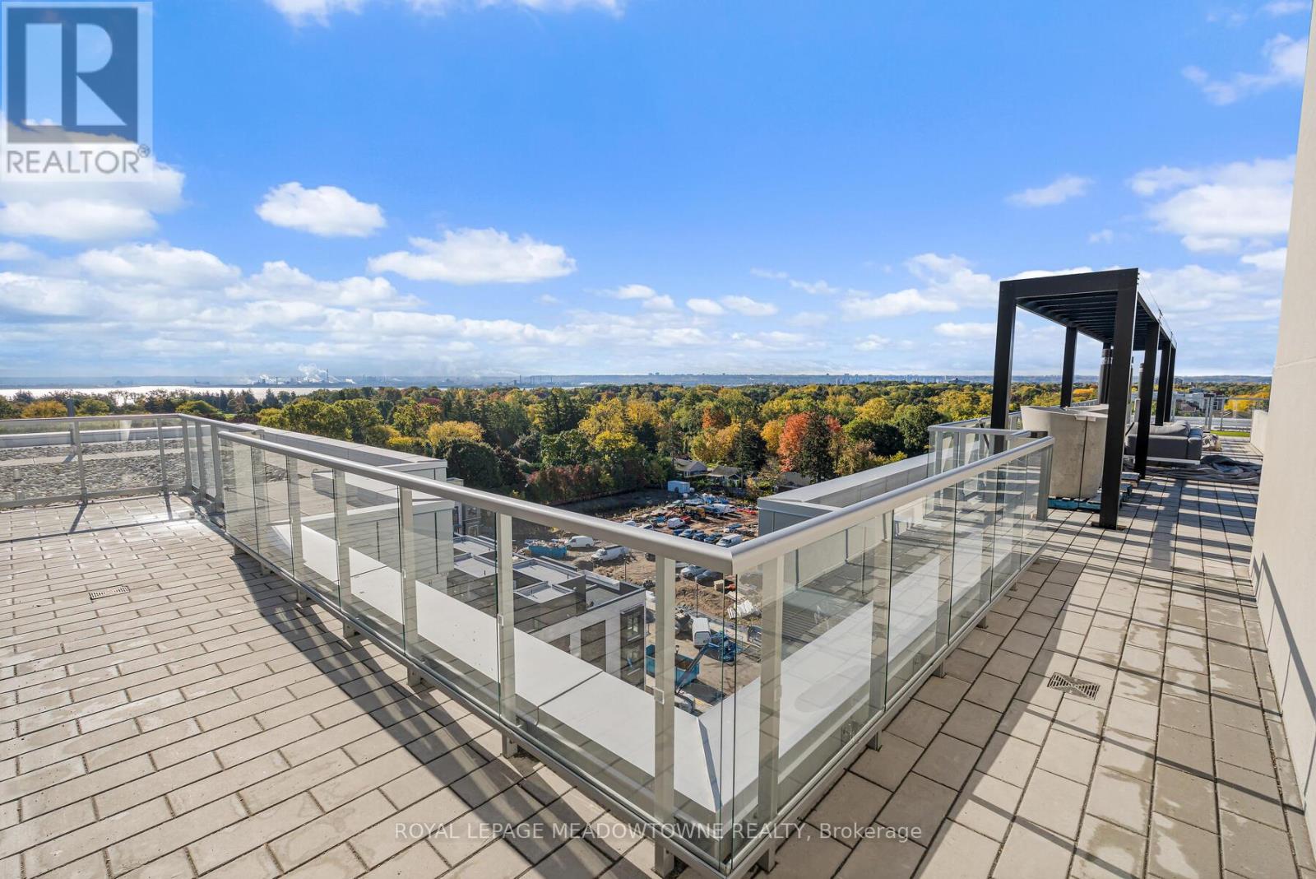31 Faye Street
Brampton, Ontario
Absolutely Stunning Fully Upgraded 3+1 Bedroom 4 Bathroom Freehold Townhome In A Prime Location Of Castlemore Area! Over 2000 sqft with 9ft ceilings! Modern Gourmet Kitchen with Stainless Steel Appliances, Backsplash and Centre Island! Large Primary Bedroom with 3pc Ensuite! Close To Vaughan-Brampton Border! Tons of natural light with sunny South Exposure! Best Value In The Area! Close To Schools, Parks, Restaurants, Grocery, Public Transit & Hwys 427/407/50! Double Door Entry, Oak Staircase, Rear Yard Access Breezeway, Main Floor Access To Garage And Many More Upgrades! A must see! (id:60365)
55 Desiree Place
Caledon, Ontario
!! Immediately Available for Lease!! 3 Bedroom Townhome in Bolton. Upgraded Kitchen with S/S Appliances, Quartz Countertop, Master Bedroom with 5pc ensuite, Laminate Flooring. 10 Foot ceiling on 2nd Level, Separate Living and Dining. Close to all Amenities. Couples and Working Professionals Welcome. (id:60365)
405 - 3700 Kaneff Crescent
Mississauga, Ontario
Welcome to this spacious one-bedroom plus solarium condominium located at 3700 Kaneff Crescent in the established Mississauga Valleys community. This well-designed suite features a functional layout with a bright, open-concept living and dining area, complemented by large windows that provide ample natural light throughout.The enclosed solarium provides versatile additional space and can serve as a home office, sitting area, or a flexible extension of the main living space. The kitchen offers generous counter and cabinet space and overlooks the principal living area, creating a practical flow for everyday living. The primary bedroom is well-proportioned and includes closet storage, while the in-suite laundry adds convenience.Residents of the building have access to a wide range of amenities, which may include 24-hour concierge/security, indoor pool, fitness centre, sauna, party and recreation rooms, and outdoor landscaped areas (amenities to be verified by the buyer). Visitor parking is available.Conveniently located near public transit, major highways, shopping, restaurants, parks, and community facilities, this property offers easy access to Square One and surrounding neighbourhood amenities. An opportunity for buyers seeking a well-located condo with flexible living space in central Mississauga. (id:60365)
4631 Dunedin Crescent
Mississauga, Ontario
Welcome to 4631 Dunedin Cres, A Stunning Custom Renovated with permits in 2022, offering exceptional style and quality throughout. Situated in the desirable Hurontario neighborhood of Mississauga, Close to top-rated schools, parks, sq one shopping & Mississauga City Centre, Property Features: New roof(2022) Aqua tru Reverse Osmosis water filtration systems(2025) Tesla EV charger(Brand new) High-End Security Camera, Custom IKEA wardrobes, Open-concept layout with elegant finishes throughout, Modern custom kitchen W/Quartz countertops, built in microwave wall Oven combo, Gas cook top, LG D/D Fridge with water & ice dispenser and lot more!!!Family-friendly community with mature trees and quiet streets, just move in and enjoy!!! (id:60365)
3802 - 395 Square One Drive
Mississauga, Ontario
Live in the heart of the Square One District. This brand new, never-lived-in 1 bedroom + den suite sits on a high floor (38th) and offers over 600 sq. ft. of thoughtfully designed space with breathtaking northwest views. The open-concept layout features modern finishes, laminate flooring throughout, floor-to-ceiling windows, and a sleek kitchen with built-in stainless steel appliances and centre island. The spacious bedroom includes a walk-in closet and the bathroom is equipped with a stand-up shower. Underground parking included. Unbeatable prime location-steps to Square One Shopping Centre, Sheridan College, Celebration Square, restaurants, and transit, with easy access to Hwy 403/401/407, MiWay, and GO Transit. Enjoy resort-style amenities including a state-of-the-art fitness centre, half-court basketball gym, rock-climbing wall, co-working and meeting spaces, dining lounge with catering kitchen, community garden plots, outdoor terraces, and vibrant indoor/outdoor kids' zones. A perfect opportunity for professionals or couples seeking a modern lifestyle in one of Mississauga's most desirable new communities. (id:60365)
371 Hincks Drive
Milton, Ontario
Nestled between the James Snow Parkway and Trudeau Drive, this tastefully upgraded link-detached home is ideally located close to schools, parks, shopping, groceries, and major highways-perfect for a growing family. Offering 4 bedrooms and 3.5 bathrooms, the home features a finished open-concept basement with a spacious great room, wet bar, office/den, pot lights, and a 3-piece bath. The extended chef's kitchen showcases stainless steel appliances, Caesar stone countertops, a large eat-in island, custom soft-close cabinetry, tiled backsplash, and a walkout to a deck overlooking a paver-stone backyard with an 8' x 10' garden shed. The main floor includes a family room with gas fireplace and a separate living and dining area, enhanced by modern lighting, upgraded handrails with wrought iron pickets, crown mouldings, high baseboards, California shutters, and zebra blinds. Upper-level laundry offers upgraded appliances and linen storage. Hardwood floors throughout, with matching laminate in the basement. Exterior pot lights and fence lighting on timers. Parking for three cars and EV plug-in in the attached garage. Note: The home has been tenanted for approximately 1.5 years. Photos are from prior to the lease. Property will be professionally cleaned and freshly painted before closing. (id:60365)
21 Palm Tree Road
Brampton, Ontario
Location, Location, Location Location Absolutely stunning well maintained Semi Detached in a Desirable "Lake Land Village" Community. Beautiful open Concept with 3 good sized bedrooms and 3 Washrooms. Master Bedroom has 4 pc Ensuite and specious His and Her Closet. Very Convenient Location close to Trinity Mall, Hwy 410, Park, Bus stop, School. Tenant will pay 70% Utility. (id:60365)
Upper - 3935 Stoneham Way
Mississauga, Ontario
Absolutely Gorgeous House In The Most Sought After Neighborhood Of Mississauga!!! Near To Lisgar Go Station,Hwy, Schools, Major Amenities!!! Professionally Painted With Neutral Color, Led Pot Lights, Hardwood Flooring Upgraded Elfs, Finished Basement, Oak Staircase. Huge Deck In The Fully Fenced Back Yard!!! Hardwood On 2nd Floor!!! Upgraded Washroom With Standing Shower And Polished Porcelain Tiles, Finished Basement--->>>great Family Community----<<< (id:60365)
31 Faye Street
Brampton, Ontario
Absolutely Stunning 3+1 Bedroom 3 Bathroom Executive Townhome In Sought After Lakeview Location! Approx. 2200 Sqft Of Living Space With 9Ft Ceilings, California Shutters! Gleaming Hardwood Floors Throughout! Master Bedroom With 4 Piece Ensuite & 2 Walk-In Closets! Large Finished Basement With Pot Lights, Access To Garage, Spacious Bedrooms, Huge Den That Could Be Converted To 4th Bedroom! Large Centre Island In Renovated Kitchen! A Must See! (id:60365)
1502 King Street W
Toronto, Ontario
Located In Parkdale With A Short Walk To Roncesvalles - Street Car At Front Door - Beautiful Charm Throughout - Sought After Tenant Location - - 6 completely new renovated units - New kitchens, floors and bathrooms - New windows& exterior waterproofing - ANNUAL INCOME $288,600.00 - NOI - $236,893.59 (id:60365)
6 - 6045 Mavis Road
Mississauga, Ontario
Iconic Halal Guys-Style Street Food Restaurant For Sale - Profitable Turnkey Operation!Thriving Halal Fast-Casual Spot - Famous Chicken & Gyro Platters with Loyal FollowingThis popular Halal Guys-inspired restaurant is now available for sale - a fantastic turnkeyopportunity to own a high-volume business renowned for authentic New York-style halal streetfood, featuring signature chicken and gyro over rice, falafel, and that addictive white sauce! (id:60365)
218 - 500 Plains Road
Burlington, Ontario
Water, heat/cooling, electricity, one parking space, and one locker are all included in the monthly rent! You can cancel your gym membership as well!! You have access to the new fitness and yoga studio. You will be the first person to live in this amazing space. Unit 218 is a stylish 2-bedroom, 2-bath suite in Burlington's Northshore community. This thoughtfully designed home has impressive 10 foot ceilings. The open-concept layout features a modern kitchen with stainless steel appliances, quartz counters, and a functional island with seating. The primary bedroom includes a private ensuite and generous closet space. Northshore residents enjoy exceptional amenities, including a rooftop terrace with an outdoor kitchen and lounge area, a fitness and yoga studio, a co-work and social lounge, a dog wash station, a chef's kitchen, secure parcel lockers, and inviting outdoor spaces such as a parkette and a dedicated dog area. Located in Burlington's desirable Aldershot neighbourhood, you're close to major highways, Aldershot GO (3.1km), the waterfront, local amenities, shopping, and the Burlington Golf & Country Club (2.8 km). This is a fantastic opportunity for anyone looking to rent a modern, never lived in before, move-in-ready home in a well-connected community. (id:60365)













