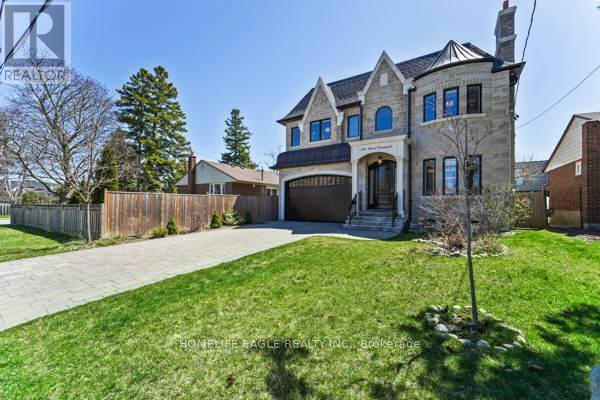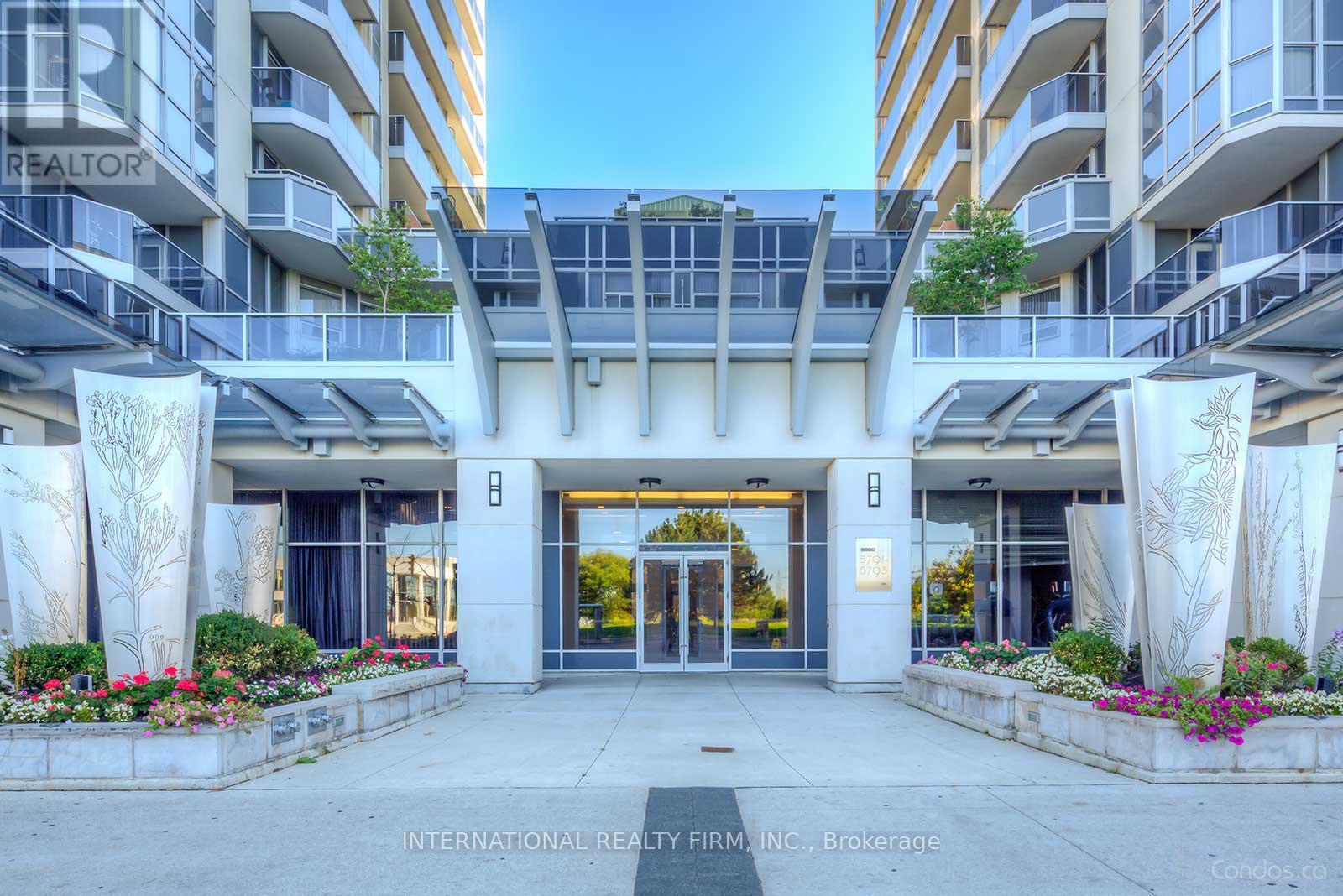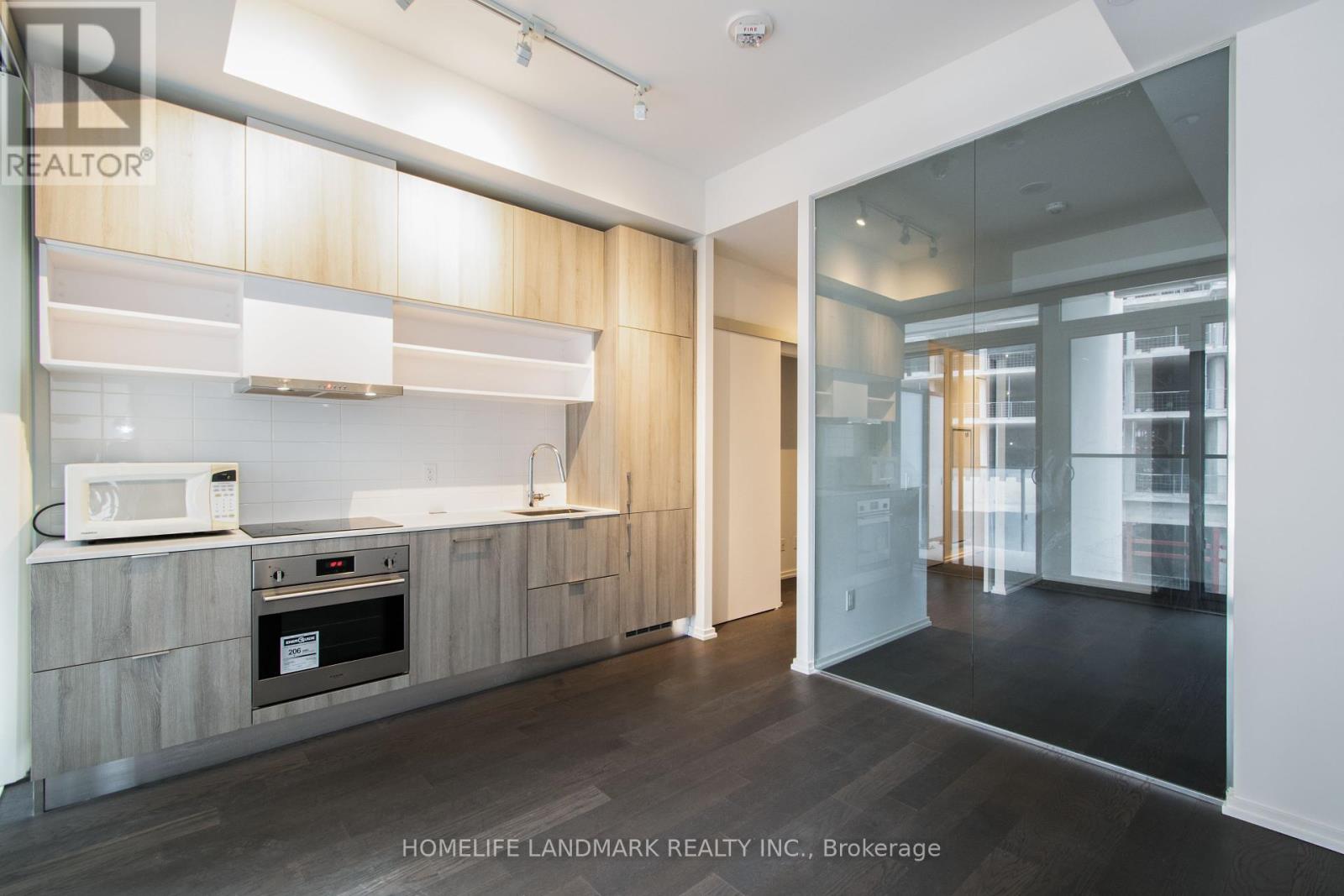110 Maguire Road
Newmarket, Ontario
Stylish & Spacious End Unit Townhome Move-In Ready! Welcome to this beautifully updated 4+1 bedroom, 3-bath end unit townhome offering over 1,800 sq. ft. of comfortable carpet free living space. Featuring a bright, open-concept layout with an eat-in kitchen with wood accent wall, granite countertops, and plenty of space to gather, this home is perfect for families or anyone who loves to entertain The large primary bedroom is a true retreat, complete with a walk-in closet and private ensuite. Enjoy the convenience of direct access from the garage , plus a finished basement with an additional bedroom and a large window ideal for guests, a home office, or gym. Step outside to your own private backyard oasis with oversized deck including pergola, fully fenced in low-maintenance and perfect for relaxing or hosting summer BBQs. Don't miss this turn-key opportunity in a quiet, family-friendly community just minutes from all amenities and mall. Maintenance fees are $220 a month for garbage pick up, snow removal and maintenance of common areas (id:60365)
307 - 33 Clegg Road
Markham, Ontario
Remarkable Fontana 1 Bedroom+Den , Great Location, Address Is Within Unionville Hs School Zone. Within Enjoyable Main Intersection Of Downtown Markham. Indoor Basket Ball , Pool , 24/7 Security , Gym , Party Rooms , You Cant Find Another New Building With Such Low Maint Fees Inclusive All These Amenities .Includes 1 Parking & 1 Locker. (id:60365)
19 Guardhouse Crescent
Markham, Ontario
Experience upscale suburban living in this beautiful 100% freehold (no Potl fee) 1.5 years old townhouse, located in the prestigious Angus Glen neighborhood of Markham. This prime location offers a blend of luxury living and natural beauty, with the renowned Angus Glen Golf Club just minutes away. The property features a stunning 534 S.F. rooftop terrace, perfect for relaxing or entertaining. 9' Ceilings On Main & Upper Floor, Pot lights From bottom to Top , Smooth ceiling and hardwood floor throughout Entire House, $$$ upgrade from builder, The spacious primary bedroom includes a Frameless glass shower ensuite bathroom and a large walk-in closet , upgraded ground-floor bedroom with an 3-piece ensuite . It was the most desirable layout when new release, Fully Open-concept Great Room and Kitchen seamlessly blend style and functionality, featuring granite countertops, ,modern cabinetry, stainless steel appliances, Large windows with high end blinds invite lots of natural light , creating a bright and welcoming atmosphere with access to the large terrace ,UpToDate security system and smart home give you 24/7 peace in mind.Top-rated schools, including French Immersion options, several nearby parks, and scenic trails make this location perfect for families and outdoor enthusiasts. Commuting is a breeze with Highways 404 and 407 nearby, as well as public transit options. The home's close proximity to Downtown Markham and Unionville provides endless shopping, dining, and entertainment opportunities, making it the perfect blend of luxury and convenience. (id:60365)
31 Courtney Crescent
Richmond Hill, Ontario
A Fabulous Bright & Spacious Executive 5 + 1 Bedroom Move-In Ready Home In The Heart Of Richmond Hill. Over 4000 SQFT Of Total Living Space With 2719 SQFT Above Grade And Approximate 1300 SQFT Finished Basement. Great Layout Loaded With Lots Of Upgrades. 9'Ft Ceilings And Crown Moldings On Main Floor. Hardwood Floors, Pot Lights, Smooth Ceilings And Large Windows Throughout Main And 2nd Floors. Gourmet Kitchen With Granite Countertops, Backsplash, Stainless Steel Appliances And Breakfast Area. Separate Living And Dinning Rooms. Large Family Room With Gas Fireplace. Oversized Primary Bedroom With Walk-In Closet and 4Pc Ensuite With Quartz Countertop, Glass Shower And Soaking Tub. Professionally Finished Basement With Access From Garage, Wet Bar, Recreation Room And A Large Bedroom With 4PC Ensuite. Fully Fenced Yard, Interlocked Patio And Driveway. Close To Shopping Mall, Library, Top Ranked Schools, Community Center, YRT, VIVA, Parks And All Amenities. Easy Access To 400/404. A Must See! (id:60365)
4006 Highway 7 E
Markham, Ontario
3184 Livable space Luxury Large Townhome *9' Ceiling, Modern Kitchen With Top Line Appliances, (Miele Cooktop, Oven, Microwave, Fridge, Rangehood, Dishwasher) *Built-In Elevator With Access From Bsmt To 4th Level. Main Entry to Ground Level And Could Be Used As 5th Bedroom, 4 Ensuite Bedrooms & 7 Washrooms. Double Garage, Long Driveway, Total park 4 cars. South Facing *Prime Location In The Heart Of Markham Spacious *Step to Transit, Restaurant, Supermarket, Bank, Unionville High School, Unionville Main Street, Downtown Markham and York University. Management Fee included: Snow Removal, Landscaping, Building Insurance, Building Exterior Repair. (id:60365)
44 Palomino Drive
Richmond Hill, Ontario
Welcome To This Gorgeous Well Maintained 4+2 Bedrooms Home Situated In The Sought-after Community Of Westbrook. You'll Be Greeted By Open Floor Plan Featuring, Modern Fireplace Crown Molding; Upgraded Pot Lights, Chandeliers, New top of line Engineering Hardwood on 1st & second floor , 2nd Floor Offers 4 Bedrooms ,Professionally finished basement with 2 Bedrooms, Double Door Entrance*Bright & Spacious Layout, 9'Ceiling In Main & 18' Ceiling In Family Rm *Granite Counter Top & Wrought Iron Pickets *Jacuzzi In Master Br, Fully Fenced Yard*Indoor Access To Gar*Interlock Driveway* Over 3,400 Sq Ft Living space * 2 Tier Custom Deck*Close To Bus Station, Park, Shopping Plaza*High Ranked Schools: Richmond Hill HS (8.8) and St. Theresa of Lisieux (10) Frasier Institute, TMS Private School etc ,Walking distance to Yonge St, VIVA Transit. trails, biking paths and nature reserves all within minutes of your new home, Close To The Community Center W/Swimming pool, HWY 404 & 400, Costco, Restaurants, Library, Hospital. Friendly And Safe Neighborhoods. (id:60365)
398 Bent Crescent
Richmond Hill, Ontario
Welcome to a Rare Opportunity For Families Seeking Space, Tranquility, and a True Sense of Home. Modern Design & Excellent Layout! 4+1 Bedrooms. All Bdrms w Private Ensuite+ Fully Custom Shelved w/I Closet. 6 Washrooms, 10' Main Fl, Bost Eloquent Waffle Ceil, Layered Crown Molding. Noble Open Concept Liv/Din Rm, with Stone F/Ps, Gourmet Kit with B/I Thermador Appliances & Large Breakfast Area , Custom Pantry and Luxury Oak Wine Cellar, Stylish Office W/Oak Cabinets. Beautiful Skylight Above Staircase to the Second Flr. 2 Laundries( 2nd Flr&Bsmnt).Heated Flrs In Fin W/Up Bsmt, Rec Rm W/Fireplace & Wet Bar. H/Thetr incl Projtr W/Screen . One Of A Kind!!!!Close to Bayview Secondary school with IB Program & Everything you need. Too Many Features , You Should Come and See. (id:60365)
709 - 37 Grosvenor Street
Toronto, Ontario
Looking For A Female Roommate Occupy Master bedroom can be furnished upon request, sharing with landlord. Professional working young lady rarely home (id:60365)
1910 - 5791 Yongee Street
Toronto, Ontario
Luxury 2 bed+1bath Condo Menkes at Yonge and Finch. Modern Design, New Floor, Bright, Spacious Design, Large Window, Unabstracted View, New Flooring and Paint, Quartz Countertops, S/S Appliances, Million $$$ Building Facilities: 24 Hour Concierge, Gym, Library With Wi-Fi, Billiard Room, Theatre Room, Indoor Pool, & Party Room. Steps To Finch Station, Viva, TTC & YRT. Easy Access To Restaurants , Shops, Banks (id:60365)
1112 - 5 Soudan Ave. Avenue
Toronto, Ontario
Located in the heart of Toronto's midtown, at Eglinton/Yonge, this residence is close to subways, shopping, restaurants, and a variety of other amenities, all within walking distance. The stylish building design embodies the essence of art, with amenities, fitness facilities, and outdoor balconies, creating a living experience of art, style, and leisure. This one-bedroom unit is cleverly designed to fully utilize over 450 square feet of interior space, making it an ideal home for singles and couples. (id:60365)
4101 - 252 Church Street
Toronto, Ontario
Location! Location! Location!Brand New Modern Unit Located at 252 Church In The Heart of Downtown Toronto Near Church & Dundas. This stylish 1-bedroom offers an open-concept layout with high-end quartz, countertops, stainless steel appliances (never used). Enjoy exclusive amenities rooftop terrace, BBQ, gym, party room and co-working spaces etc. Nestled in the vibrant Church-Yonge Corridor , Walking Distance to Yonge/Dundas Square, Dundas TTC station, Eaton Center, Toronto Metropolitan University (Ryerson University), T&T supermarket and no frills, St. Michael Hospital, Financial District, James Park St. Lawrence Market with Easy Access To TTC Streetcars And Subway Stations, Go Stations, IKEA And Much More! (id:60365)
2407 - 955 Bay Street
Toronto, Ontario
Walking Distance To U Of T, Ryerson University. Steps To Wellesley Subway Station. 9' Ceiling Luxury 2 Bedroom Condo With StainlessSteeles Appliances, Large Balcony With Spectacular School View, Lots Of Amenities: 24 Hr Concierge, Gym, Indoor Pool, Sauna, Bbq Area, GuestRooms And Visitor Parking Etc. (id:60365)













