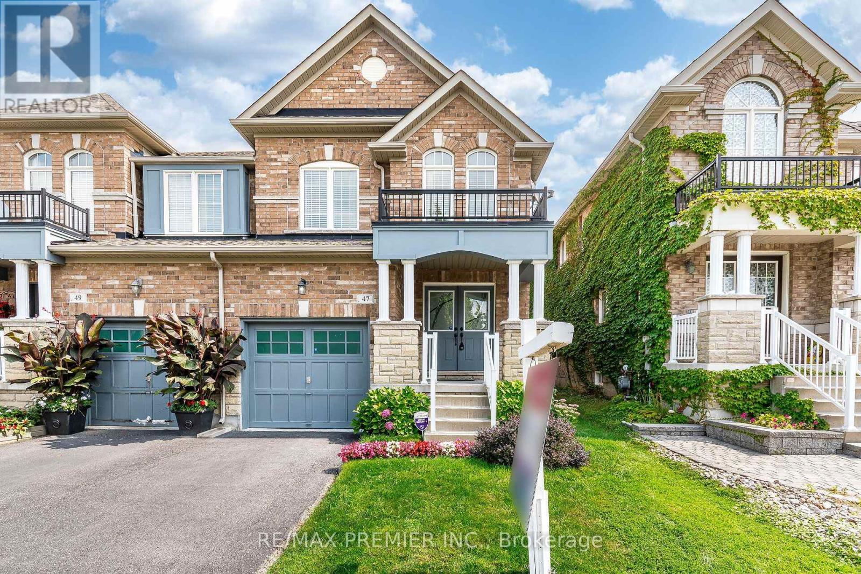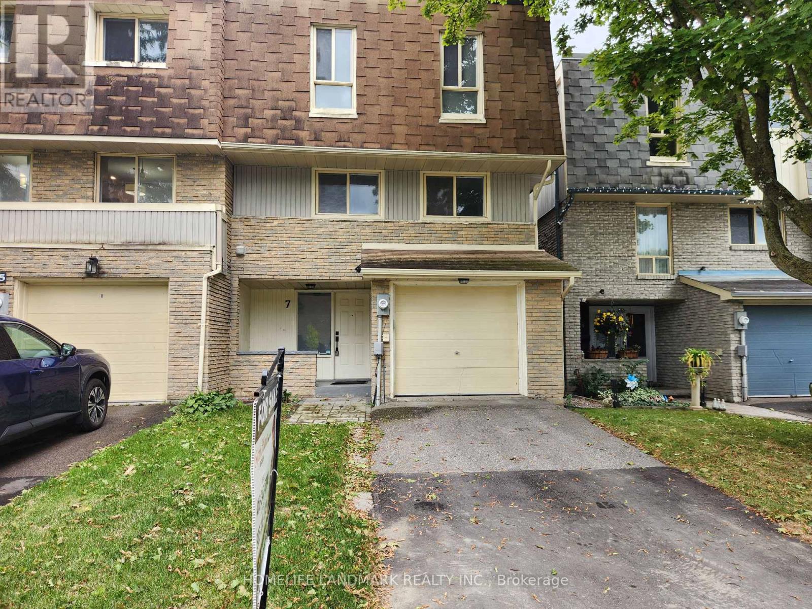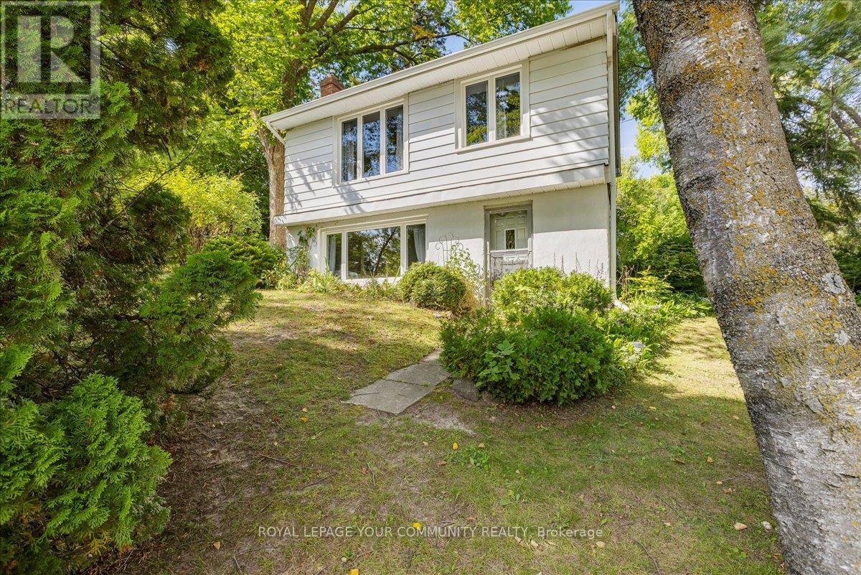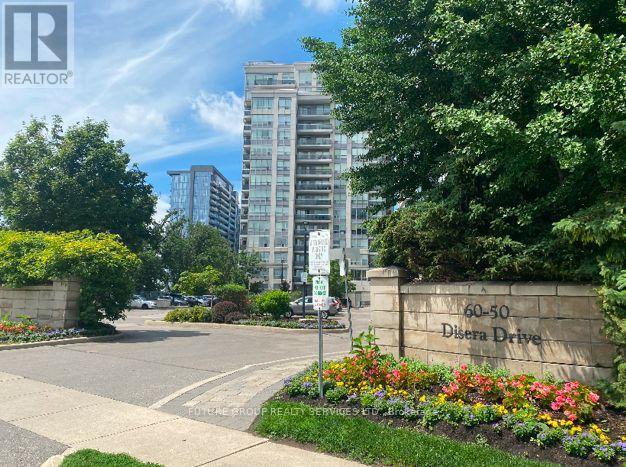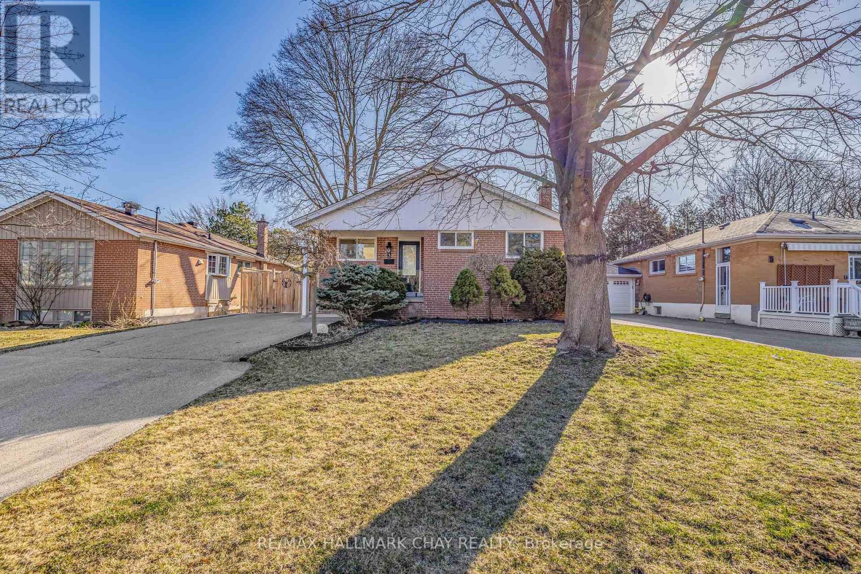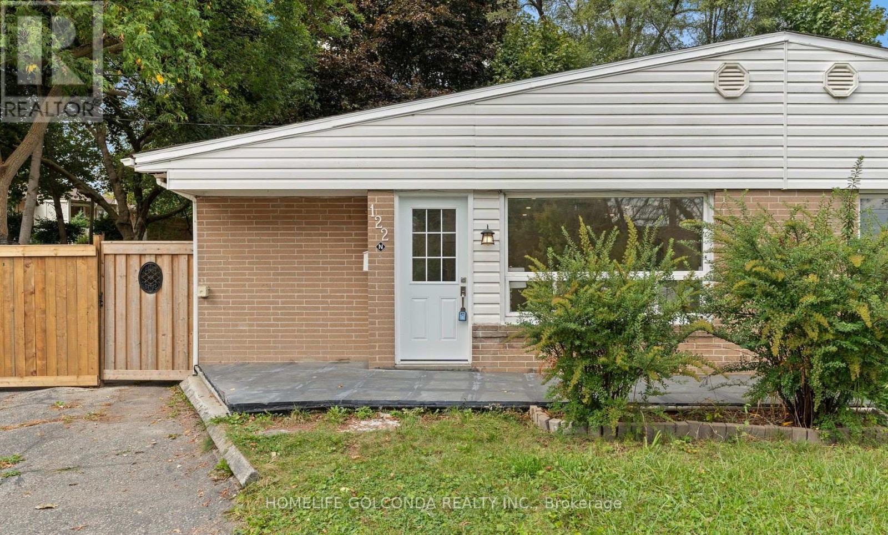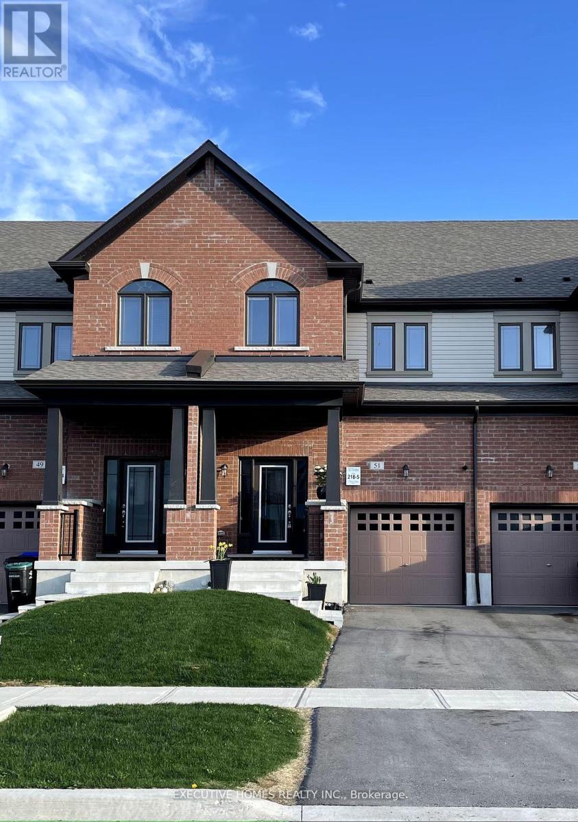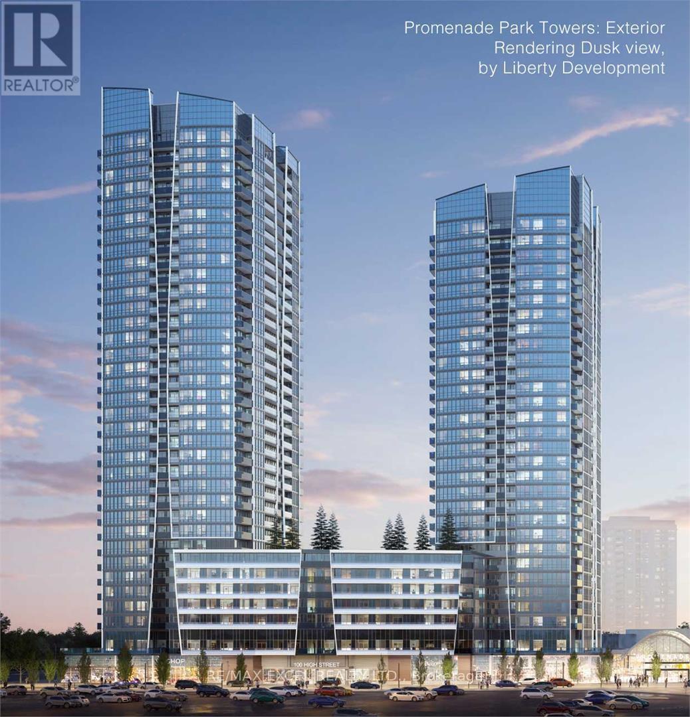87 Glenngarry Crescent
Vaughan, Ontario
Welcome to this elegant, never-before-offered freehold townhome in one of Vaughans most coveted communities! Built by Aspen Ridge in 2017 and professionally upgraded throughout, this sun-filled 2,000+ sq.ft. home combines luxury, style, and smart design. Step in to soaring 9-ft ceilings, a custom-built foyer, and designer accents including a stone feature wall with electric fireplace, a chef-inspired kitchen with quartz counters, herringbone backsplash, and built-in stainless steel appliances. This home offers a comfortable main floor office, perfect to suit your work from home needs. The spacious primary retreat features a custom walk-in closet and a spa-like ensuite with double vanity and oversized glass shower. Enjoy seamless indoor-outdoor living with three walk-out levels, two private decks, and a fully landscaped backyard ideal for catching unobstructed west-facing sunsets. With an extended stone driveway, this home can accommodate parking for your guests with 3 cars on the driveway and your own in the garage.The finished lower level offers a flexible rec room, wet bar, walk-in pantry, and extra storage optimal for entertaining or working from home. Located steps to Maple GO (30min to Union Station), Walmart, community centres, libraries, top-rated schools, parks, Cortellucci Hospital and Hwy 400. Safe, family-friendly, and walkable this is luxury living redefined. Don't miss your chance to own this rare gem! Public Open House Sat & Sunday Sept. 13th & 14th 2pm - 4pm. (id:60365)
47 Barli Crescent
Vaughan, Ontario
Beautifully maintained 3-bedroom semi-detached home in the highly desirable Patterson community. Step inside and discover a spacious family room with a cozy fireplace, perfect for relaxing. The formal dining room, brightened by a large window, provides ample space for family gatherings. The eat-in kitchen is a chef's delight, featuring granite countertops, upgraded appliances (2023), and a breakfast area with a walkout to a large and private, fully fenced backyard. Hardwood flooring runs throughout the entire home. Upstairs, the bright and spacious bedrooms await. The primary bedroom is a true retreat, offering a large walk-in closet and a well-appointed 4-piece ensuite with a separate soaker tub and a stand-up shower. Main bathroom has been recently upgraded with marble countertops and new lighting. Enjoy unparalleled convenience with highly rated schools, parks, shopping, and the GO Train all just steps away. This home is truly spotless and move-in ready. (id:60365)
7 Poplar Crescent
Aurora, Ontario
Pride of Ownership ,in the hart of the the most desired area of Aurora highland this end unit like semi detached townhouse backed on green with fill privacy and fenced backyard fully renovated and remodeled top to bottom, professionally done boost an open concept ,carpet free the whole entire house with solid hardwood in the living area and all bedrooms and stairs, with iron pickets and the list goes on and on (id:60365)
91 Spruce Street
Aurora, Ontario
This fully updated home in the heart of Aurora Village blends timeless charm with thoughtful designer touches and cutting-edge technology offering a lifestyle of comfort, style, and modern efficiency. With spacious, light-filled interiors and a layout tailored for today's family living, there's room for everyone to relax, gather, and entertain. The main floor features open-concept living and dining areas that flow seamlessly into a stylish kitchen complete with walkout access to a private deck with built-in BBQ and pergola, perfect for alfresco dining and summer get-togethers. A cozy den or office with a gas fireplace provides the ideal space to work from home or unwind. Upstairs, the serene primary suite features both built-in wardrobes and a walk-in closet, along with a beautifully appointed 3-piece ensuite. The second-floor bathrooms are equipped with heated floors, adding everyday luxury to your morning routine. The lower level extends your living space with a fourth bedroom and a spacious recreation room perfect for movie nights, guests, or teens needing their own hangout. This smart home is loaded with high-tech features and energy efficiency in mind, including rooftop solar panels that help reduce your carbon footprint and utility bills. Situated close to top-rated schools, parks, and shopping, this home combines location, layout, luxury, and innovation in one turnkey package. (id:60365)
258 Lakeview Boulevard
Georgina, Ontario
First time ever on MLS! Welcome to this impeccably maintained home in the heart of South Keswick! This home is perfect for first-time buyers, anyone looking to right-size, or anyone looking for an investment opportunity. Approximately 1000 sq ft finished living space. Upon entering the lower level, you will find an open concept kitchen with room for a table, or add an island with built-in seating area. The living room has a large south facing picture window, and a gas fireplace. On the upper level, you will find 3 generous bedrooms with closets and a 4-piece bathroom. The extra wide lot is treed and private, giving it a park like feel, with a few perennial gardens. There is a detached garage, great for storage and parking! This home is located walking distance to public and catholic elementary and high schools, shopping, dining, transit and of course Lake Simcoe to enjoy swimming, boating, and fishing. Just a 6 minute drive to HWY 404 for easy commutes to the new Costco in Newmarket, Toronto and all points in between. Approx 25 minutes to Upper Canada Mall in Nwmarket. Great location, great price, come have a look for yourself! You won't want to miss this opportunity. (id:60365)
1408 - 60 Disera Drive
Vaughan, Ontario
Prime Thornhill Location! Rarely offered largest one bedroom suite in a luxury building with top recreation facilities. Indoor pool, whirlpool, party room, gym, guest suite, 24 hours security, concierge in the lobby, security system in the unit. 600 sq ft by the builders plan, huge balcony, 9ft ceiling, ensuite laundry, walk in closet, double size linen closet. Steps to shopping, restaurants, highways, public transit, schools, etc. (id:60365)
3 Davidson Road
Aurora, Ontario
This beautifully renovated home sits on a premium 50' x 140' lot, offering ample space and privacy. The main floor features engineer hardwood floors and a stunning white kitchen with quartz countertops. The open-concept main floor features a bright living room with a fireplace. The exterior boasts beautiful landscaping and a modern glass handrail leading to the entrance.The basement provides a spacious recreation room, an additional bathroom, and a new wet bar - perfect for entertaining or relaxing. Step outside to your backyard oasis, complete with an inground pool and a 14' x 24' deck, ideal for enjoying warm summer days. Conveniently located near schools, restaurants, and all amenities.Furnace, Ac, Humidfier '23. Tankless Water Heater '22, Front door and main floor windows '24, Backwater Valve '23, Gas Fireplace '24, Basement Wet Bar '25. Other features include Heater Floors in Bathrooms, Fire-Rated sound Insulation in Basement Ceiling, Dri-Core Subfloor Installed in Basement, Leaf Guards on Soffits. (id:60365)
Basement ,122 Longford Drive
Newmarket, Ontario
Beautifully Fully renovated legal Basement Apartment Registered With The Town Of Newmarket(ADU) With Separate Entrance is situated in an unbeatable location. Tenants must be non-smokers & no pets, responsible for 1/3 of the utilities ( water, hydro, gas & hotwater tank ),and required to carry personal liability and contents insurance. 1 Parking Spots Included.Ceramic floors and pot lights . A modern kitchen with European cabinets, Dishwasher , BrandNew Stainless steel appliances and an updated bathroom with tiles and vanity. The Unit hasseprate laundry. Just steps from Upper Canada Mall, 4 Minute drive to Southlake Hospital, andclose to the GO Station and Main St. downtown Newmarket. Enjoy a spacious with easy access toshopping, dining, and major highways (404 & 400). Great School district . (id:60365)
40 Barberry Crescent
Richmond Hill, Ontario
Welcome to 40 Barberry Cres.! A Stunning Detached home on a very Quiet Crescent in a much-desired Neighbourhood. Features an Excellent & Functional floor plan, with all Large Principal Rooms. Premium *50ft Lot. As per Floor Plans, 2971 Sq Ft. above grade. Truly A Sun Filled Home! Features an Open to Above Foyer, High Ceilings, Spacious Office or Den with High Ceilings. Upgraded Hardwood Floors on both levels. A Large Upgraded Gourmet Kitchen with Extended Cabinets, Granite Counters & Backsplash, & Centre Island. Large Kitchen Patio Doors. Kitchen 0ver Looks the Large Family Rm with Gas Fireplace, & Large Window. Includes Custom Cabinets in the family Room. Elegant Open Concept on the Main Floor. Crown Mouldings thru out. Pot lights Inside & Out . A Beautiful Circular Staircase. Beautiful Brick & Stone Facing. Complete Professionally Landscaped Property. Pattern Concrete all around. A Large Private Setting Lot. Large Backyard Patio Area. A New 12 x 20 Backyard Gazebo. Garden Shed. Perfect home for Entertaining. Original owners, Lots of recent upgrades. Very Well-Maintained Property. Flexible Closing! (id:60365)
168 Borrows Street
Vaughan, Ontario
Pride of Ownership in Every Corner! Stunning, renovated home boasts 3 spacious bedrooms & 4 bathrooms, offering the perfect blend of modern design and comfort. Nestled in a beautiful, tranquil community, the property backs onto lush green space creating a private and serene setting. The kitchen is a chefs dream, featuring sleek granite countertops, SS appliances, oversized island with breakfast bar, pantry, pots & pans drawers, custom cabinetry, all flowing effortlessly into the living/dining area and cozy family room that features a wood burning fireplace. Recently renovated, the home has smooth ceilings, pot-lights, crown molding, hardwood floors and skylight. Primary bedroom features 2 walk-in closets with built in organizers and 4 pc en-suite. Incredible basement features huge rec area with pot lights, surround sound, huge wall mounted TV, built in cabinetry, 3 pc bathroom and spacious laundry room! Walk-out from kitchen to your private oasis backyard featuring an incredible free-standing 5-person hot tub, gazebo & lush garden beds! A Must See! ** This is a linked property.** (id:60365)
51 Lorne Thomas Place
New Tecumseth, Ontario
Stunning Freehold Townhome in the Sought-After Treetops Community, Alliston. Welcome to this exquisite 3-bedroom, 3-bathroom townhome, built in 2022, offering 1,603 sq. ft. of modern living space in the highly desirable Treetops community. Featuring a bright and open-concept layout, this home is perfect for contemporary living. Key Features: Spacious & Modern Design: The home boasts high 9 ft. smooth ceilings on the main floor, with a grand 12 ft. ceiling in the entrance foyer, enhancing its airy and inviting feel. Upgraded Lighting: Enjoy stylish upgrades throughout, including pot lights, pendant lighting, and a stunning staircase chandelier. Engineered Hardwood: Beautiful engineered hardwood flooring graces both the main and second floors. Gourmet Kitchen: The chef-inspired kitchen features quartz countertops, a Spanish tile backsplash, and a massive center island with breakfast bar. Under-cabinet lighting and top-of-the-line stainless steel appliances, including a recently purchased Samsung induction/convection/air fryer electric range oven, complete the space. Elegant Staircase: Oak stairs with iron pickets add a touch of sophistication. Master Retreat: The spacious master bedroom offers a walk-in closet and a luxurious three-piece ensuite bathroom. Convenient Laundry: The second-floor laundry room includes a sink, linen closet, and ample storage space. Unfinished Basement: The basement offers potential for customization with bathroom rough-ins, a cold storage room, additional upgraded pot lights, and an HVR system. Private Outdoor Space: The newly fenced backyard offers privacy with upgraded panels, a gorgeous deck, newly planted Emerald Cedars, climbing hydrangeas, lilacs, and a stone garden bed. Additional Features: Parking for 3 Vehicles: Includes a single-car garage with space for 2 more vehicles in the driveway. Prime Location: Just minutes to Hwy 400 and within walking distance to schools, parks, the Nottawasaga Golf Resort, and local amenities. (id:60365)
2910 - 30 Upper Mall Way
Vaughan, Ontario
**2 Bed 2 Bath Upgraded Corner New Unit** Experience Luxury in This Stunning Sun Filled Southeast Facing Corner Unit at Promenade Park Towers In Thornhill & Enjoy Breathtaking Unobstructed Views of the CN Tower. This Unit Boasts Over 820 Sqft of Thoughtfully Designed Living Space with a Very Practical Layout & Over $9000 of Upgrades Incl: Kitchen Island, Seamless Shower Stalls, Zebra Blinds, Soft Close Cabinetry, & More! Contemporary Kitchen Features an Open Concept Design w/ Stainless Steel Appliances, Centre Island, & More. Just Steps From The Promenade Shopping Centre, T&T Supermarket, Variety Of Restaurants, & Much More. Extremely Convenient Access To Public Transit & Major Highways. Top-Tier Amenities Including: Fitness Center, Yoga Studio, Golf Simulator, Movie Theatre, Half Acre Green Roof Terrace, Entertainment Lounges, Pet-Friendly Facilities. Don't Miss This Opportunity to Live In a Brand New Unit w/ Breathtaking Views! (id:60365)


