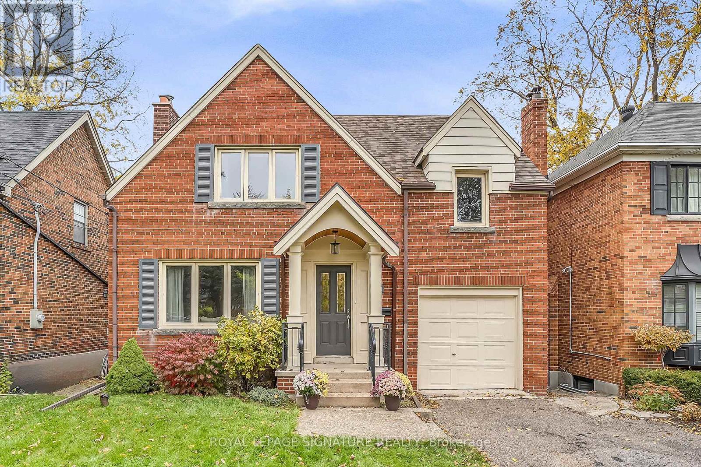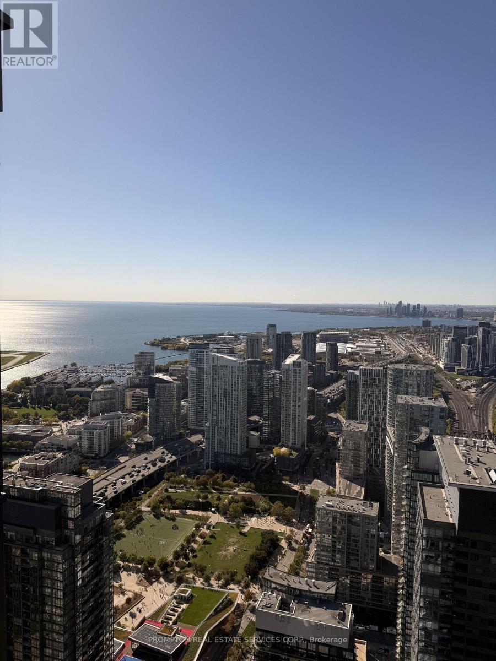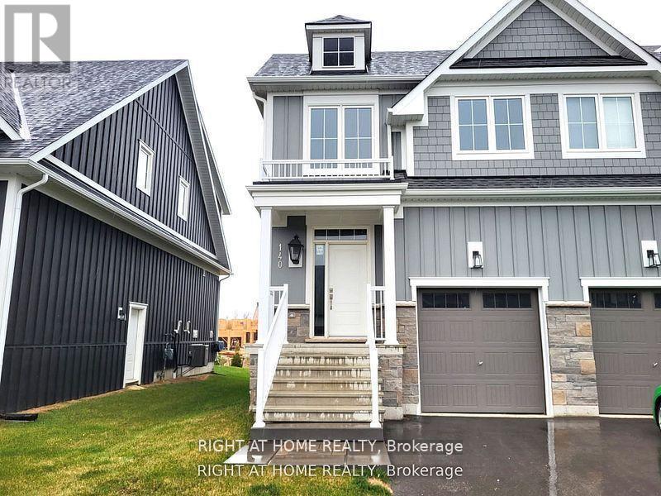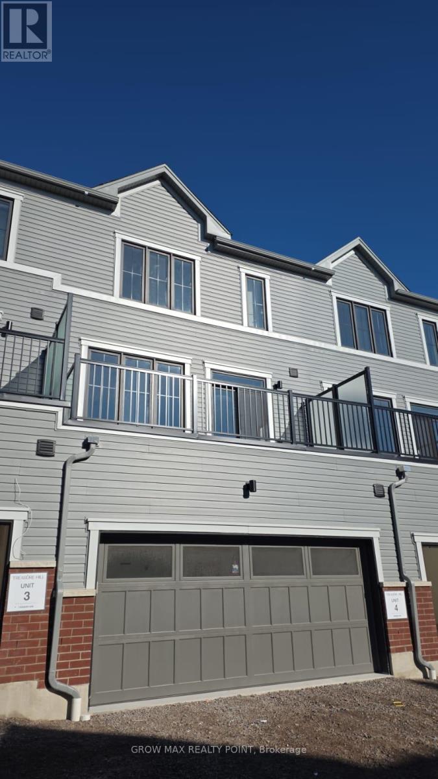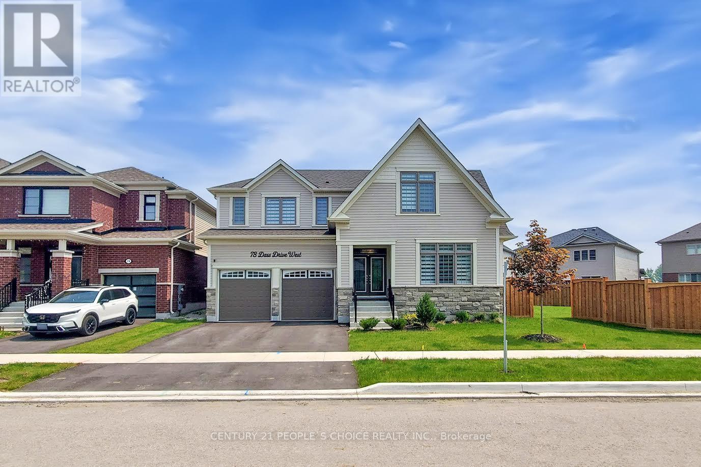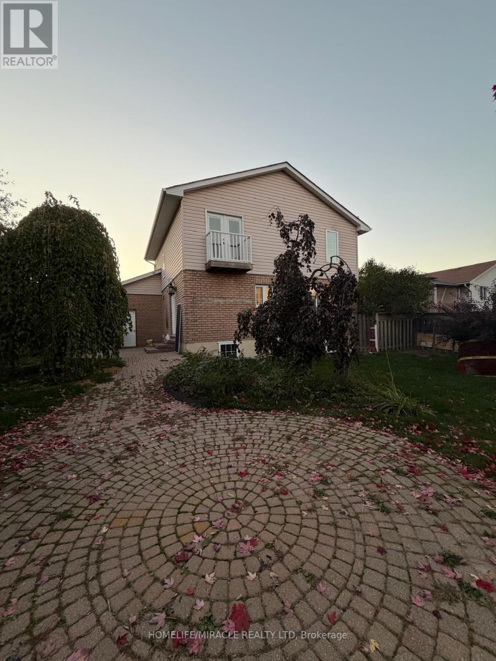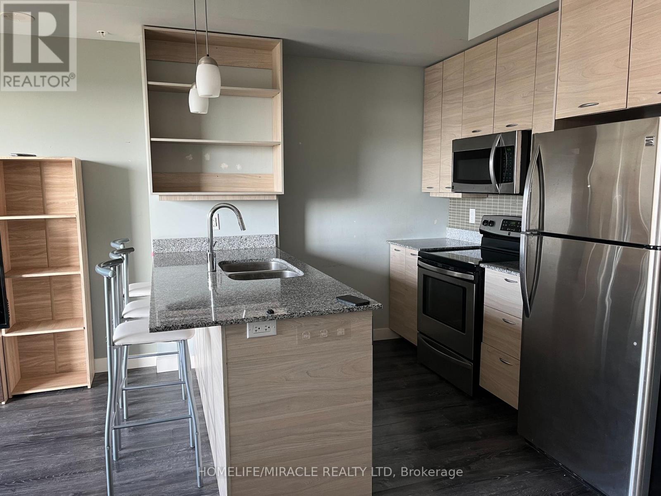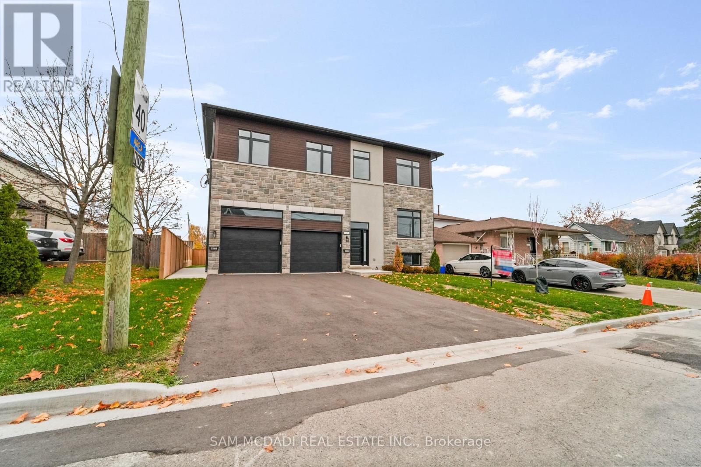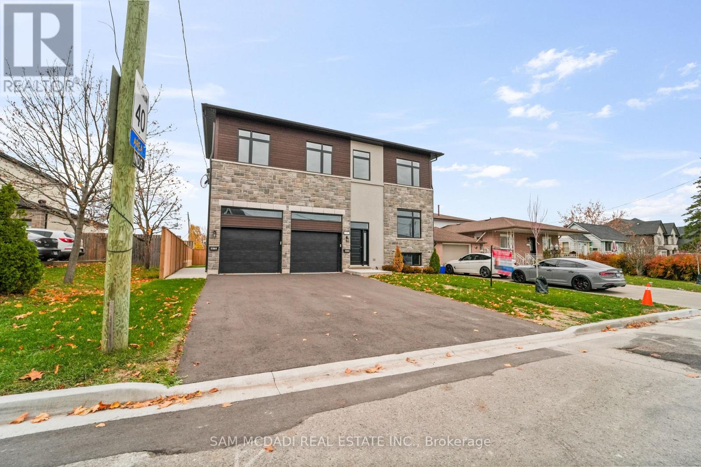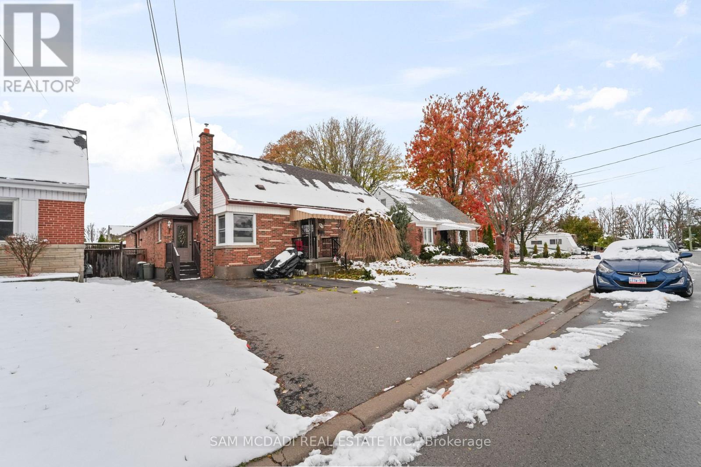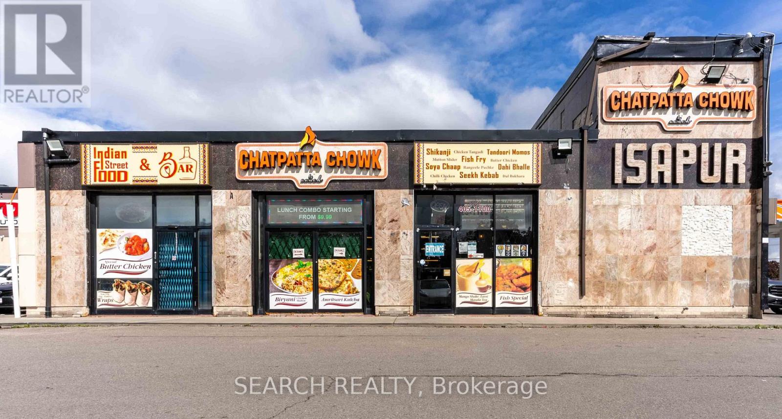6 Armour Boulevard
Toronto, Ontario
A great opportunity to own a home in the highly sought-after neighbourhood of Armour Heights - just steps from parks, top-rated schools, The Cricket Club, and Avenue Road's boutique shops and restaurants. Conveniently located minutes from Highway 401, the subway, and TTC access.This traditional two-storey residence offers four bedrooms, three bathrooms, a sunken family room, and a spacious living and dining area. The modern kitchen features a butler's pantry and a cozy eat-in nook overlooking a beautifully landscaped perennial garden.Lovingly maintained by its owners, this home combines warmth and character with potential for updates and personalization. (id:60365)
6902 - 3 Concord Cityplace Way
Toronto, Ontario
Be the first to live in this stunning, never-occupied UPPER HOUSE COLLECTION CORNER 2-bedroom, 2-bathroom suite with parking! Perfect for professionals or anyone seeking vibrant downtown living, this premium unit offers NW facing exposure, flooding the space with natural light throughout the day. Step out onto the expansive, heated balcony, a perfect year-round retreat with breathtaking LAKE and city views, ideal for relaxing, entertaining, or enjoying your morning coffee. The spacious, open-concept layout features floor-to-ceiling windows and modern design elements throughout. The sleek kitchen boasts premium Miele appliances, built-in organizers, and ample counter space, while the two full bathrooms include spa-inspired finishes and oversized medicine cabinets for ultimate convenience. The split-bedroom design offers optimal privacy, and both bedrooms are generously sized with large closets. Located in a prestigious downtown location just steps from The Well, Rogers Centre, CN Tower, TTC, Union Station, Financial District, and top restaurants and shops. Experience luxurious lakeside city living in a rare northwest-facing corner suite. *One EV Parking Included* (id:60365)
54 Plymbridge Road
Toronto, Ontario
**Welcome to perfectly situated in the esteemed and scenic enclave of Hoggs Hollow, this property offers an unparalleled opportunity to all end-users(families) or investors or builders, Nestled within a private forested area, it's a haven for nature enthusiasts seeking tranquility in the city, effortlessly blends country serenity and urban convenient to yonge subway station and highways. This charm home offers a spacious over 3000 sqft of living area, 9 ft ceiling family room, recently update & upgrade elements(spent $$$$) thru-out inside/outside. The family living zone boasts a gorgeous fireplace, creating a cozy/warm atmosphere, and well situated to overlook the private backyard garden. The kitchen provides update/stainless steel appliance and update cabinet, a centre island and breakfast bar area. Upper level, 4 bedrooms are well-proportioned room size with hardwood floors and closets. The lower level offers extra space for your family needed, a separate entrance, and a direct access to the full size of 2 cars garage. The backyard offers an in-ground swimming pool, and a private ravine. 10 minutes walk to subway station, 15 minutes ride to downtown. Top ranking Armour Heights PS, York Mills CI & private schools! Most recent bank appraisal price is $5M. (id:60365)
140 Black Willow Crescent
Blue Mountains, Ontario
New Never Lived In This Stunning Home "Bedford" Model On A Premium extra deep Lot (+40K) In A Highly Sought After Windfall Community Offering Spectacular Mountain Views & Undivided Common Interest "The Shed" In Year-Round Heated Outdoor Pool, Spa & Sauna! 9 Feets Ceiling On Main Floor with wainscotting. Upgraded Full Height Kitchen Cabinets with custom built/in shelves. Quartz Countertop with all S/S appliances. Wide Upgraded Plank Premium Laminate Flooring Thru-Out With Wrought Iron Picket. All bedrooms comes with custom built-in closet organizers. Professionally finished basement with pot lights thru-out and custom wet bar for entertainment and 3 pcs bathroom. Steps Away From Village & Skiing **EXTRAS** Open Concept With Cozy Fireplace In Dining Room. Walk Out To A Large Natural Cedar Deck. Large Window Provide Plenty Of Natural Lights, Home Is Perfect For Investment Or Year Round Enjoyment. (id:60365)
3 - 7 Kingbird Common
Cambridge, Ontario
BRAND NEW.. NEVER LIVED IN TOWNHOME..!! ENTIRE TOWNHOME WITH DOUBLE GARAGE FOR LEASE - GREAT opportunity to live ina brand new property. Excellent Location - 3 BRms + 4 WRms Spacious Open Concept Living/Family room, Wonderfull Kitchen layout With A Walk Out to balcony, New Style Flooring Throughout on the main floor, & Convenient Laundry room.Good size Garage With A double car parking, good Ceilings height on both floors, & Primary Bedroom with 4pc Ensuite bathroom. New A/C installed, and new blinds in whole townhouse. Upstairs, three generously sized bedrooms, including a luxurious primary suite with a 4-piece ensuite bath and a large walk-in closet. A versatile flex area is perfect for a home office or study zone, while the convenient laundry room. A separate dining area provides the ideal space for family dinners or hosting friends's gettogether. The primary suite is a real retreat, featuring a large walk-in closet and a private ensuite with all modern finishes . This home is part of a vibrant new community, surrounded by all the amenities you need. The unfinished basement offers a blank canvas with large windows and a cold cellar, ready to be tailored to your needs be it storage, a home gym, or future living space. Additional features include a main floor powder room, inside access to the garage Located just minutes from schools, parks, shopping, restaurants, and major highways, this exceptional townhouse offers comfort, convenience, and style in one of Cambridge's most desirable neighbourhood (id:60365)
78 Dass Drive W
Centre Wellington, Ontario
*Welcome to 78 Dass Drive West, Fergus - A Showcase of Modern Elegance and Functionality*Located in the sought-after *Storybrook subdivision* and built by *Tribute Homes, this beautifully designed *Williams layout offers meticulously crafted living space* on a premium *oversized corner lot*. Blending contemporary luxury with everyday comfort, this 4-bedroom, 3.5-bathroom home is ideal for growing families or those who love to entertain.Step inside and be greeted by soaring ceilings, *vinyl laminate flooring throughout, and a stunning **oak staircase* that adds timeless charm. The heart of the home is the *gourmet kitchen, featuring **quartz countertops, **GE Café Series appliances, and **counter-height vanities* in the adjoining bathrooms. Entertain in style with a seamless flow into the open-concept living and dining areas, accented by *custom feature walls, **pot lights, and a cozy **gas fireplace with custom media centre*.Retreat upstairs to spacious bedrooms with *custom closets, designer bathrooms equipped with **Moen Rizon faucets, and a **custom glass shower enclosure* in the primary ensuite. Thoughtful upgrades like *zebra blinds, an **oversized patio door, and a **separate mudroom entrance* add both luxury and practicality. The fully fenced yard features an *irrigation sprinkler system* and plenty of space for outdoor enjoyment. With an *upgraded electrical panel, **EV-ready setup, **water softener, **purifier*, and more - this home is future-ready. This is not just a home - it's a lifestyle upgrade in one of Fergus' most desirable communities. (id:60365)
45 Victoria Street
Cramahe, Ontario
Stunning Detached Home With Double Car Garage Available For Lease At A Very Reasonable Price. This Lovely Home Features 4 Bedrooms, 2.5 Bathrooms With A Finished Basement. Enjoy Movie Nights In The Living Room Cozied Up Beside The Fireplace. The Kitchen Boasts S/S Appliances With A Gas Stove & Has Direct Access To The Backyard. The Primary Bedroom Boasts A Huge Walk In Closet With Access To The Balcony Where You Can Enjoy Your Morning Coffee With A Great View! The Basement Is Finished & Holds A Great Rec Room With An Additional Bedroom, Full 3 Piece Bathroom & Your Very Own Laundry Room With A Sink. The Backyard Is Fenced With It's Very Own Shed For Additional Storage. Nice Brick Interlocking In The Front & Back Of The Property. Another Bathroom Upstairs With Double Vanity Sink, Soaker Tub & Separate Tiled Walk In Shower. Located In A Family Friendly Neighborhood Close To Schools, Park, Fast Food Restaurants, Big Apple & 7 Min Drive To HWY 401. (id:60365)
1706 - 318 Spruce Street
Waterloo, Ontario
This stylish & modern furnished 1-bedroom plus den condo spans 688 sqft. and is located just a short walk from the University. The unit offers 2 baths, granite countertops, spacious cabinetry, and sleek stainless steel appliances, along with the convenience of in-suite laundry. Residents have access to fresh air and a dedicated study room. The balcony seamlessly connects the living room, providing easy access to fresh air and outdoor relaxation. This is an excellent choice for families, professionals, or students. Don't miss the opportunity to own this bright and functional condo that perfectly balances comfort, style, and location. (id:60365)
175 Margaret Avenue
Hamilton, Ontario
BEAUTIFUL BRAND-NEW CUSTOM BUILT 3130sf LUXURY HOME Offering A Total of 5 Beds, 5 Baths in Sought After Area in Stoney Creek ++ BONUS RARE & Great Value of Being a LEGAL DUPLEX!! Home Built to Easily Incorporate/Change to Traditional Single Family Home/Layout if Desired or Utilize as Legal Duplex with Separate Utility Services, Garages & Complete Separate Entrances for Every Level Making it Ideal as Investment, Mult Family Living or Vacation/Guest/Rental Income ++ Provides Various Options for Homeowners or Investors. BASEMENT also roughed in for additional Living Space/Unit if Desired + Large Egress Windows. Greeted by Stunning Modern Elevation on 50ft Front Lot, Concrete Walkways & Landscaped Walk into an Open Concept Design, Trending Finishes T/O & Bright Large Spaces. MAIN FLOOR: Feats 2 Beds, 2 Baths, Large Open Concept Kitchen w/ Living/Dining Area, Laundry Room w/ Access to Own Garage & Primary Bed Feats Ensuite & W/I Closet. Remove wall from Mud Room Entry to Open Access to 2nd Floor if Desired. SECOND FLOOR: Feats 3 Beds, 3 Baths 2 w/ own Ensuites & W/I Closet + Same Large Open Concept Kitchen w/ Living/Dining Area, Laundry Room & Access to Own Garage & Separate Entrance. A Great Design Finished with Modern Touches w/ Pot Lights, Quartz Counter Tops & Backsplashes, Premium Vinyl Flooring T/O, SS Appliances in Each Unit, Glass Showers, Large Windows & Modern Millwork, Plumbing & Electrical Fixtures & Much More. Prime Location w/ Other Neighbouring Custom-Built Homes in Area, Walk to Parks, Great Schools, Various Shops & Services, Public Transportation, New Stoney Creek GO Station, QEW/407/403 & Major Hwys, Shopping Centres/Malls, Hospitals, Downtown Stoney Creek, 20 Minutes to Downtown Burlington & Burlington GO, Quick Access to Niagara Region, Surrounding Hamilton Area & More. A Must See! (id:60365)
175 Margaret Avenue
Hamilton, Ontario
BEAUTIFUL BRAND-NEW CUSTOM BUILT 3130sf LUXURY HOME Offering A Total of 5 Beds, 5 Baths in Sought After Area in Stoney Creek ++ BONUS RARE & Great Value/Option of a LEGAL DUPLEX!! Home Built to Easily Incorporate/Change to Traditional Single Family Home/Layout if Desired or Utilize as Legal Duplex with Separate Utility Services, Garages & Complete Separate Entrances for Every Level Making it Ideal as Investment, Mult Family Living or Vacation/Guest/Rental Income ++ Provides Various Options for Homeowners or Investors. BASEMENT also roughed in for additional Living Space/Unit if Desired + Large Egress Windows. Greeted by Stunning Modern Elevation on 50ft Front Lot, Concrete Walkways & Landscaped Walk into an Open Concept Design, Trending Finishes T/O & Bright Large Spaces. MAIN FLOOR: Feats 2 Beds, 2 Baths, Large Open Concept Kitchen w/ Living/Dining Area, Laundry Room w/ Access to Own Garage & Primary Bed Feats Ensuite & W/I Closet. Remove wall from Mud Room Entry to Open Access to 2nd Floor if Desired. SECOND FLOOR: Feats 3 Beds, 3 Baths 2 w/ own Ensuites & W/I Closet + Same Large Open Concept Kitchen w/ Living/Dining Area, Laundry Room & Access to Own Garage & Separate Entrance. A Great Design Finished with Modern Touches w/ Pot Lights, Quartz Counter Tops & Backsplashes, Premium Vinyl Flooring T/O, SS Appliances in Each Unit, Glass Showers, Large Windows & Modern Millwork, Plumbing & Electrical Fixtures & Much More. Prime Location w/ Other Neighbouring Custom-Built Homes in Area, Walk to Parks, Great Schools, Various Shops & Services, Public Transportation, New Stoney Creek GO Station, QEW/407/403 & Major Hwys, Shopping Centres/Malls, Hospitals, Downtown Stoney Creek, 20 Minutes to Downtown Burlington & Burlington GO, Quick Access to Niagara Region, Surrounding Hamilton Area & More. A Must See! (id:60365)
12 Roselle Place
Hamilton, Ontario
A Rare Find. This Lovely Home on a Quiet Cul De Sac Tucked Under the Niagara Escarpment in a Beautiful Stoney Creek Pocket Delivers a 3 BED, 2 BATH Home + ATTACHED MAIN FLOOR ADDITION with a Great Sized Extra 1 BED, 1 BATH APARTMENT with Full Kitchen, Dining & Living Area & The Home Offers 3 Separate Entrances. A Real Unique Layout Ideal for Multi Family Living, Rental/Vacation or Guest Apartments, Endless Possibilities. Greeted by a Brick Elevation on Great Sized 50x110 Ft Lot with Large 16ft x 32ft Inground Heated Pool with a New Liner and full 8ft Deep end, a Complete Backyard Oasis, garden shed + LARGE Workshop/Cabana/Office. The MAIN HOME Delivers Main Floor Bedroom & 4Pc Bath a Bungalow Design Feature, Renovated Kitchen with Modern Cabinetry, SS Built In Appliances, Pot Lights, Granite Tops & Backsplash, Open to Living Room with Linear Fireplace Feature Wall + Upstairs Delivers Another PRIMARY BED with 2 PC Ensuite + 1 Large Other Bedroom Offering a Great Space & Layout to Make your Own. THE ADDITION APARTMENT: Features Own Front Separate Entrance, Open Kitchen & Dining Area, Large Windows, 4 PC Bath & Laundry Area + Primary Bed w/ W/O to Backyard & Pool Area. BASEMENT: Potential for another Apartment or Enjoy Open Concept Recreation Room w/ Kitchen Area & Gas Fireplace, Large Laundry Room & Great Storage Area. Truly Unique Space and Can Easily Remove Interior Door to Make it All One Space. **All in Mature & Desired Established Neighbourhood Near Great Schools, Parks, Trails, Major & Local Shops, Public Transit, Rec Centres, Major Malls, Quaint Downtown Stoney Creek & Easy Access to New GO Station, Major Hwy's, 20 Mins to Downtown Burlington/GO & More.** (id:60365)
7454 Airport Road
Mississauga, Ontario
No franchise restrictions - rebrand easily to your own concept. Turnkey restaurant for sale in a prime Mississauga location, currently operated by a Michelin-starred chef and known for its exceptional food and service. Fully renovated in 2023, the space features a modern interior, brand-new bar, and a commercial-grade kitchen with top-tier equipment including a tandoor and walk-in cooler/freezer. With LLBO licensing, excellent plaza visibility, and steady foot traffic, the restaurant enjoys a loyal customer base. The layout supports dine-in, takeout, and delivery, and offers complete flexibility for rebranding-ideal for independent operators or expanding brands seeking a ready-to-run, high-potential business. Replicating this level of setup today would require substantial time, effort, and investment. Remaining lease term is 3 + 5 years with a low rent (including TMI) of $7,300 (unchanged until April 2028). Please do NOT go direct and do not approach staff. (id:60365)

