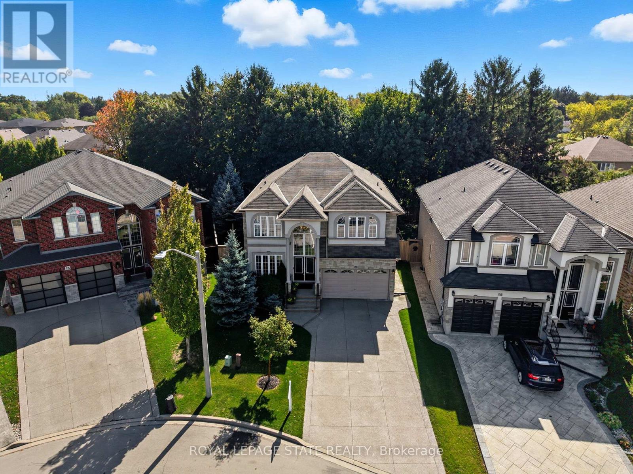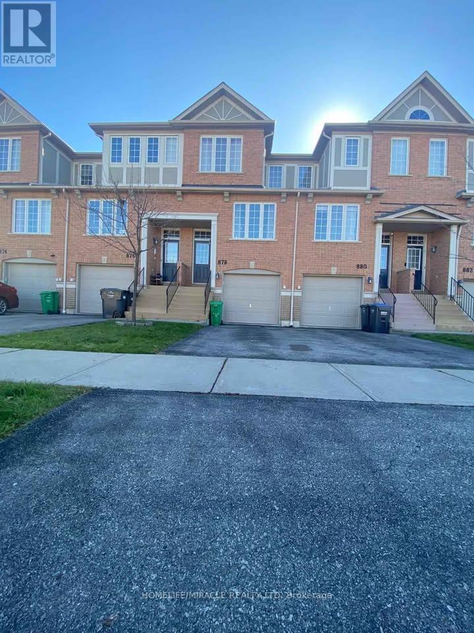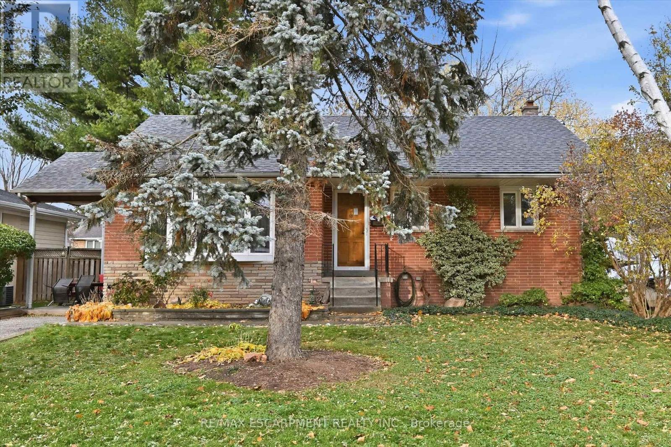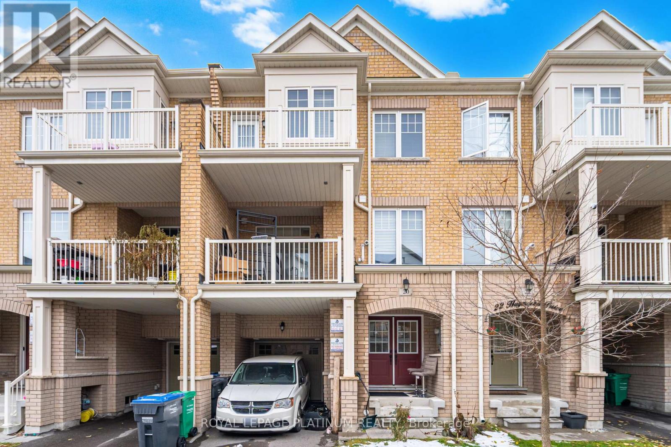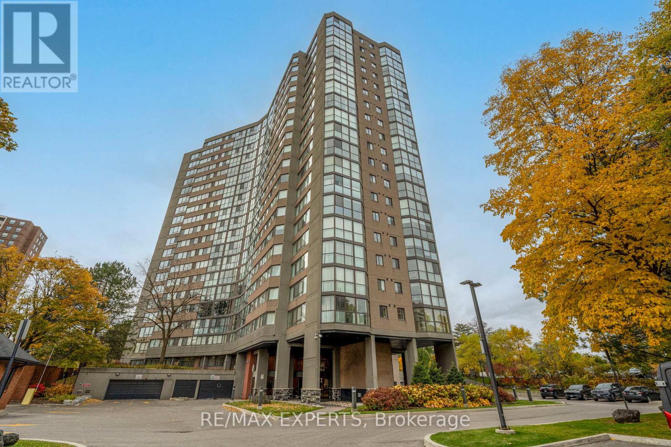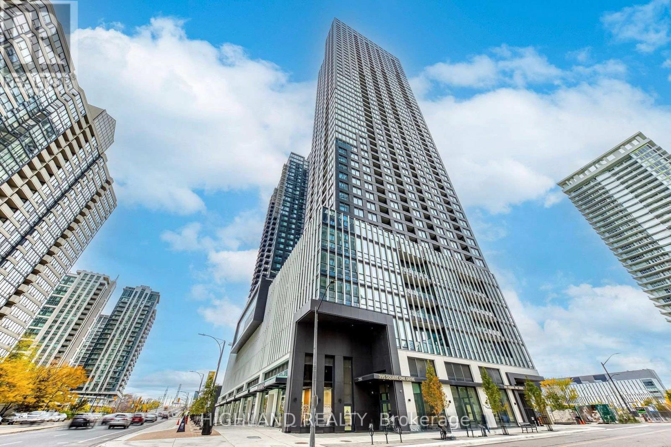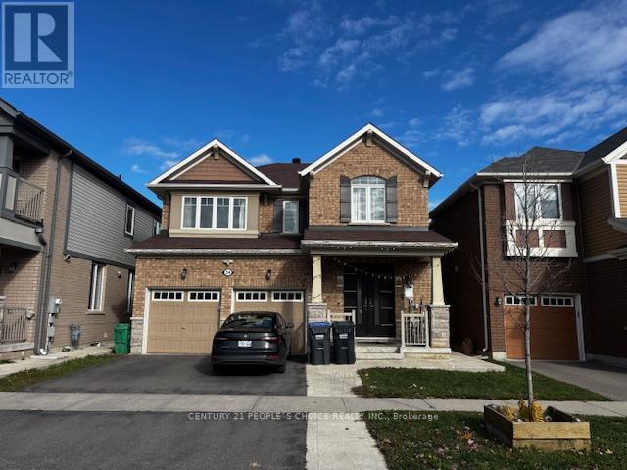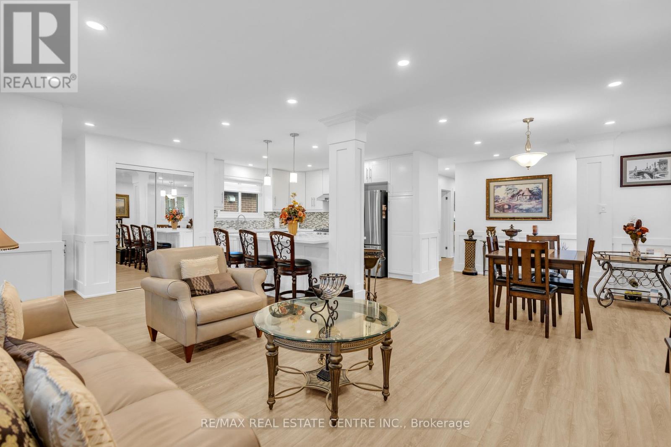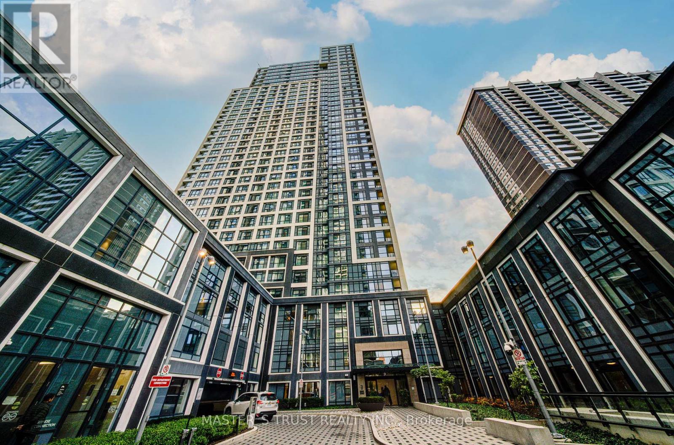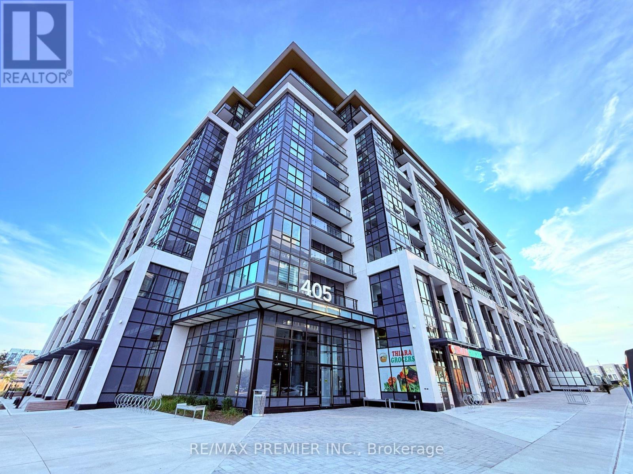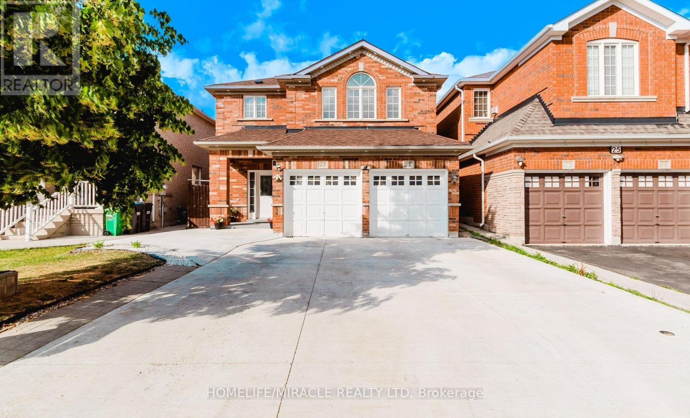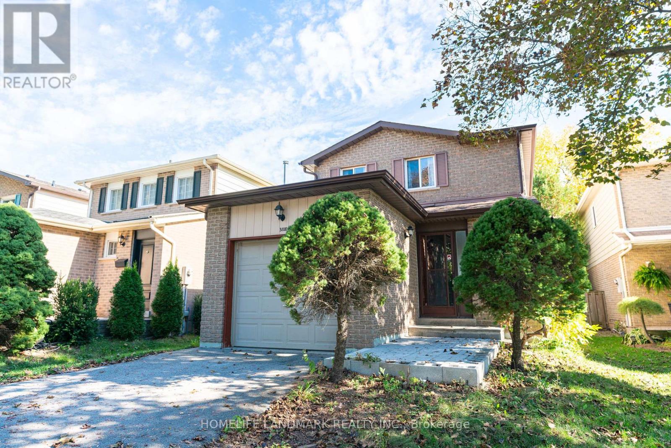20 Lorupe Court
Hamilton, Ontario
Welcome to this exceptional 3300+ sq. ft. home with a fully finished basement on a desirable court location. Perfectly designed for families, multigenerational living, and entertaining, this property combines elegant finishes with functional spaces. Step inside to find hardwood floors throughout the main level, crown moulding, coffered ceilings, and decorative art niches that add timeless character. The home boasts large principal rooms filled with natural light, creating an inviting atmosphere for gatherings and everyday living.At the heart of the home is the chefs kitchen, featuring a substantial island with extensive workspace, abundant cabinetry, and the perfect setting for family meals or entertaining guests. The rear wall of windows overlooks the beautifully landscaped backyard, complete with mature shade trees, river rock accents, and a spacious aggregate concrete patioideal for outdoor dining and relaxation.Upstairs, youll find four generous bedrooms, each with its own ensuite or ensuite privilege, ensuring comfort and privacy for the whole family. A bright loft area offers the perfect spot for a home office or cozy den. The fully finished basement features a separate entrance, making it an excellent in-law suite or multigenerational living option. With a kitchenette/wet bar, built-in counter space, and an additional bedroom, the possibilities are endlesswhether for extended family, a private retreat, or entertaining space.Set on a large pie-shaped lot in a quiet court, this home offers both privacy and prestige. With its combination of space, elegance, and functionality, its a rare opportunity not to be missed. (id:60365)
8 - 878 Scollard Court
Mississauga, Ontario
Fully upgraded townhouse for lease in sought-after Central Mississauga ! This bright townhouse boasts Hardwood Floors, modern light fixtures and pot lights, updated kitchen , stainless steel appliances. The open-concept living and dining area . Upstairs offers 3 spacious bedrooms, including a primary suite with his & her closets and a 3-piece ensuite. With 2.5 bathrooms in total, there's plenty of comfort for the whole family. The finished walkout basement adds valuable living space ideal for a home office, recreation, entertainment or 4th bedroom. Conveniently located close to Heartland Town Centre , Square One, schools, parks, transit. A perfect combination of style, comfort, and convenience! All Amenities Steps To Bus Stops, Walking Distance To Schools, Close To Shopping Areas & Minutes To Hwy 401 & 403. (id:60365)
237 Mohawk Road
Oakville, Ontario
Southwest Bronte Bungalow on beautiful large lot. Build, renovate or just move right in! The house offers 3 + 1 bedrooms, bright eat-in kitchen, hardwood floors, side entrance great for potential in-law set-up. Amazing location to the Bronte Harbour Marina, top rated restaurants, shops, schools, transit and easy quick access to major highways! (id:60365)
20 Haymarket Drive
Brampton, Ontario
Freehold townhome in the Northwest Brampton. Spacious modern townhouse ideal for family living. Good size 3 bedrooms, 3 bathrooms, with plenty of sunlight . Main floor foyer with convenient garage access perfect for cozy living room or office room setup. . The second floor with a big kitchen with living and dining areas. Enjoy the private two balconies from the dining room and primary bedroom . Located close to parks, highly rated schools, Mount Pleasant GO, and other amenities.3 car parkings. Much more to enjoy . (id:60365)
1103 - 40 Richview Road
Toronto, Ontario
Welcome to Humber view Heights, where elegance meets comfort. This rare corner suite offers over 1,200 sq. ft. of refined living with 2 spacious bedrooms, 2 full baths, and a sun drenched solarium with floor to ceiling windows. The open concept living and dining area provides the perfect flow for both everyday living and stylish entertaining. Enjoy a full array of resort style amenities including an indoor pool, tennis courts, fitness center, games and recreation rooms, guest suites, ample visitor parking and beautifully maintained grounds. Ideally located close to transit, shopping, dining, and parks. This condo offers an exceptional lifestyle in one of Etobicoke's most desirable communities. (id:60365)
1409 - 395 Square One Drive
Mississauga, Ontario
Welcome to SQ1 District Condo by Daniels - Mississauga's Newest Icons of Modern Urban Living! Discover the perfect fusion of style, comfort, and convenience in the heart of Mississauga City Centre. This bright and spacious 1-Bedroom, 1-Bathroom suite features a contemporary open-concept layout enhanced by floor-to-ceiling windows that fill the space with natural light. The modern kitchen is equipped with stainless steel appliances and a large central island. Residents will enjoy exceptional amenities including a state-of-the-art fitness center, rooftop terrace, basketball court, and 24-hour concierge service. Steps away from Square One Shopping Centre, Sheridan College, Celebration Square, restaurants, GO Transit, and the upcoming LRT, this location offers unmatched access to shopping, dining, culture, and connectivity. Experience the vibrant lifestyle you deserve. (id:60365)
(Basement) - 54 Ringway Road
Brampton, Ontario
LEGAL BASEMENT APARTMENT: This property features a lookout basement with a private exterior entrance from the backyard. The basement offers large above-grade windows that fill the space with natural light. Enjoy the backyard's concrete patio with a gazebo, overlooking a beautiful green forest-perfect for relaxing and connecting with nature. Additional highlights include front-loaded separate laundry in the basement. Local transport within walking distance. The landlord resides on the main floor with his small family. All utilities, Wi-Fi, and one driveway parking space are included in the rent. Stainless steel fridge, Stainless steel stove & Front-loaded clothes washer & clothed dryer. (id:60365)
741 Mullin Way
Burlington, Ontario
Offers Anytime & Priced to Sell !! Nestled in the Heart of Prestigious Pinedale, One of Burlington's Sought-After Family-Friendly Neighborhoods, Lies This Charming All-Brick Sitting on a Premium Massive Deep Lot Showcasing a Fully Renovated Spacious 3+2 Bedroom With 2 Full Washrooms Offering Close to 2500 Sq ft of Living Space, Complemented With the 3-Car Parking Home & Garage. This Home Will Amaze You with an Unlimited Upgrades & Features such as The Main level Featuring an Open Concept Living & Dining area, Beautifully Updated Kitchen with Quartz Center Island & Counter tops, Stainless Steel Appliances, Pantry, and Main Floor Laundry. Delightful wainscotting framework and pot lights add to the ambience of this charming home. A Separate Side Entrance leads to the Spacious Freshly Painted, Fully Finished Basement With its Own 2 Bedrooms, 1 Full Washroom, Kitchen and its own Laundry, Perfect as an In-Law Suite. Exterior security & doorbell cameras to keep you safe. 5 Minute Drive to Appleby Go Station, 10 Minute Walk to New Brock University Campus. This Neighborhood is Surrounded by Numerous Trails, Park, Green Spaces. (id:60365)
2123 - 9 Mabelle Avenue
Toronto, Ontario
Welcome to BloorVista by Tridel. The brightest and most stunning view that you are looking for at Suite 2123. Newly Painted Throughout! This Unique Unit Offers Two Split Bedrooms and Two Bathrooms Plus One Media Room Plus One Parking Spot. The Beautiful Southwest Lake View and City View; Extremely functioning layout is flooded with natural light from oversized windows, and from both South and West Direction. Finishes include premium laminate floors, sleek cabinetry, granite counters, built-in appliances, and Large Bedroom Closet that maximize storage. Low Maintenance Fees. The resort-inspired amenities check every box: indoor pool, yoga studios, full fitness center, basketball court, party lounge, games room, theatre, rooftop sundeck with BBQs, concierge, bike storage, pet wash, and visitor parking. Steps to Islington subway, with quick access to the QEW/427/401, Sherway Gardens, local shops, parks, and trails. Downtown in 20 minutes. One Parking is included. (id:60365)
107 - 405 Dundas Street W
Oakville, Ontario
Welcome to this stylish and airy 1-bedroom condo in the heart of Oakville, featuring soaring 11-ft ceilings and a rare 212 sq. ft. private southwest-facing terrace, perfect for morning coffee, quiet evenings, or hosting friends. The modern kitchen offers granite counters, full-size stainless steel appliances, a pantry, kitchen island, and generous storage, while in-suite full-size laundry adds everyday convenience. A premium locker located steps from your door and an oversized parking space round out the package.This location is all about lifestyle and convenience, with a grocery store right inside the building, a new pharmacy coming across the street, tennis courts nearby, and the highly anticipated Sixteen Mile community centre nearing completion. Enjoy exceptional building amenities including a gym, party room, games room, pet spa, and rooftop patio. Available immediately, this suite delivers modern comfort, convenience, and an unbeatable community experience - all in one place. (id:60365)
27 Silver Egret Road
Brampton, Ontario
A BEAUTIFUL RENOVATED AND UPGRADED DETACHED HOUSE IS AVAILABLE FOR SALE WITH LEGAL BASEMENT APARTMENT ( CAN BE RENTED FOR $1700), is A Great Opportunity for First Time Home Buyers and Investors. OVER 130K Spent on Upgrades. Detached Home 3+2 (1+1 Small room) Bedrooms 4 Washrooms and Professionally Renovated Legal Basement (2022) with Separate Entrance. Upgraded Kitchen with S/S Appliances, Granite Counter Top and Back Splash. Hardwood Floors Everywhere, No Carpet in the House. Freshly Painted and Renovated (June 2025). Master with 4pc Ensuite & W/I Closet, Good Size Bedrooms. Separate Laundry on Upper Level and A Separate Laundry is available for the Basement people (is in the Garage). Thermostat , Kitchen Faucet and Washroom Faucets all Replaced (2025), New Roof Replaced (2022), All New Appliances Installed (2023), Concrete Front Driveway & Backyard Done in 2022, Pot Lights Installed Inside & Outside (2022), 2 Mins Drive to the Cassie Campbell Community Centre, Mount Pleasant GO Station, Parks, Grocery Stores, 3 Schools Nearby . Fully Renovated and Upgraded, Move-in-Ready Gem in a Family-Friendly Neighborhood. Don't Miss Out On This Rare Opportunity to Own This Great Investment Property. MOTIVATED SELLER, Bring Your Best Offer At Any-Time. Thank you. (id:60365)
3108 Plum Tree Crescent
Mississauga, Ontario
Welcome Home! This charming detached executive home is nestled on a quiet court in the heart of the family-friendly Meadowvale neighborhood, backing onto green space with no neighbors directly behind. Featuring 3 generously sized bedrooms, 1.5 baths, and a beautifully finished basement with a dedicated laundry room and storage, this home has been freshly painted throughout and boasts hardwood floors on both main and second levels, along with large windows that fill the space with natural light. The bathroom has been upgraded with a brand-new vanity for a fresh, modern look. The bright kitchen with a cozy breakfast area flows into the dining room, which overlooks the spacious living room and leads out to a large private fenced backyard with an oversized deck - perfect for kids, pets, or entertaining family and friends outdoors. Ideally located just minutes from top-rated schools, parks, Meadowvale Community Centre, Town Centre, shopping plazas, Walmart Super Centre, Copenhagen Tennis Courts, GO Transit, and highways 401 & 407 for a quick commute. A fantastic opportunity for first-time buyers, professionals, or anyone looking to move up into a well-maintained, move-in-ready home in a quiet, welcoming community. Easy to show with lockbox - an absolute must-see! (id:60365)

