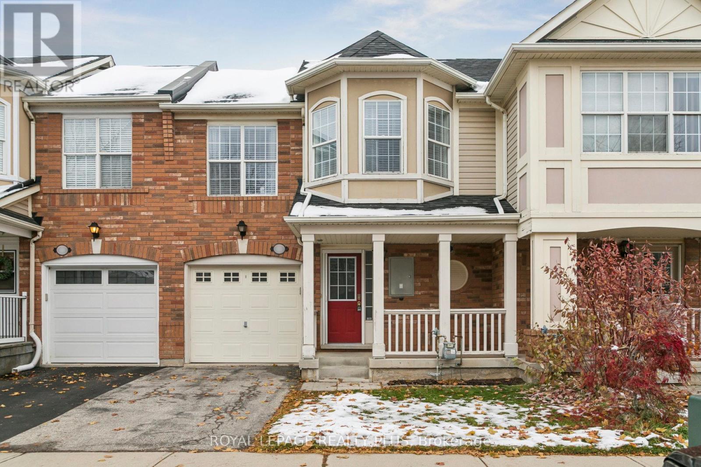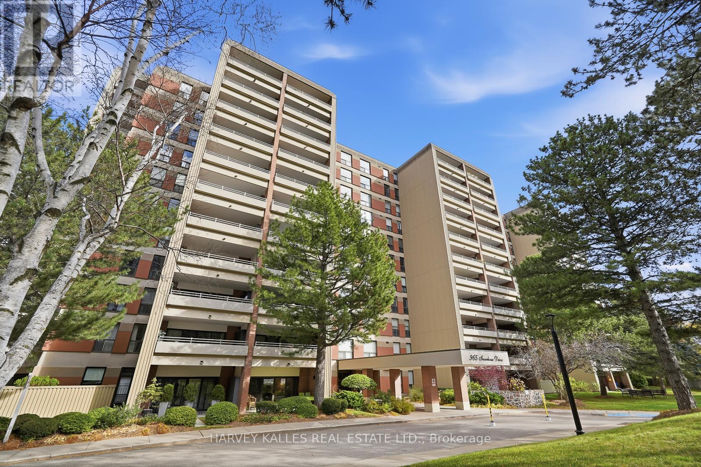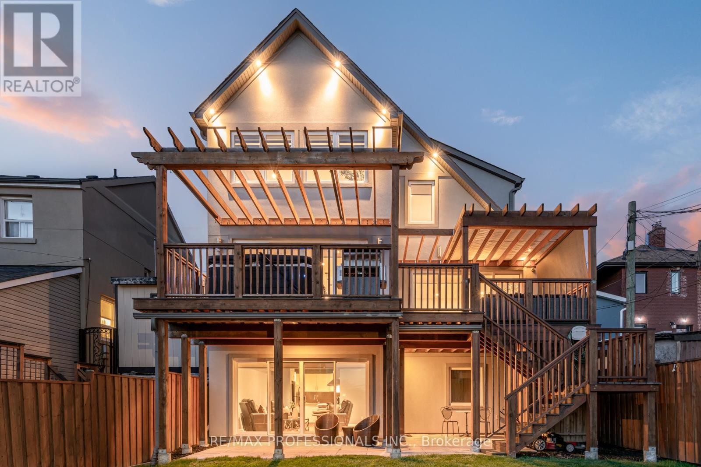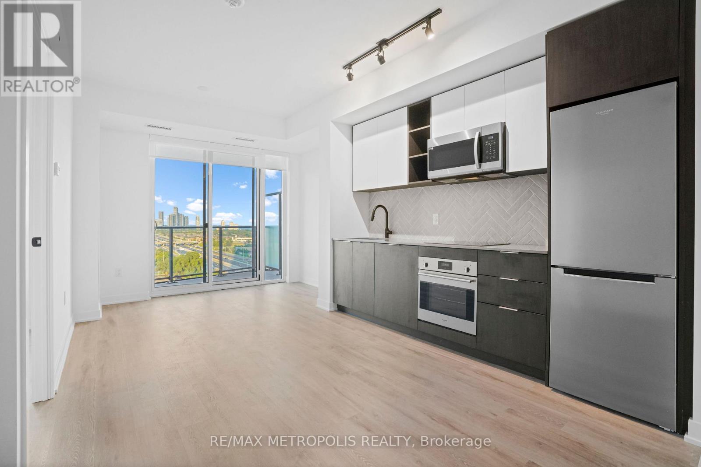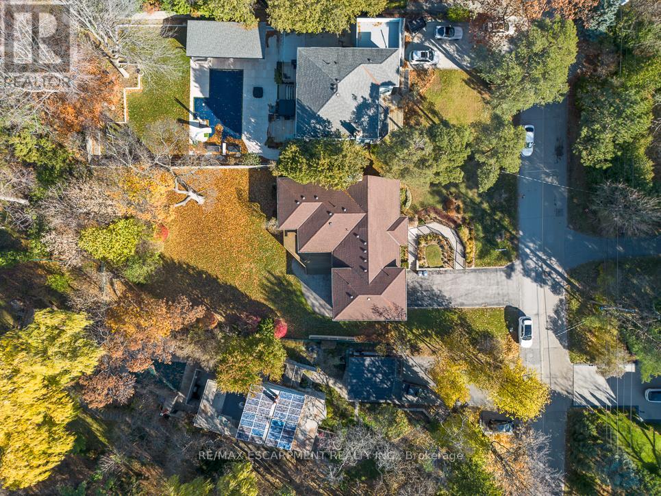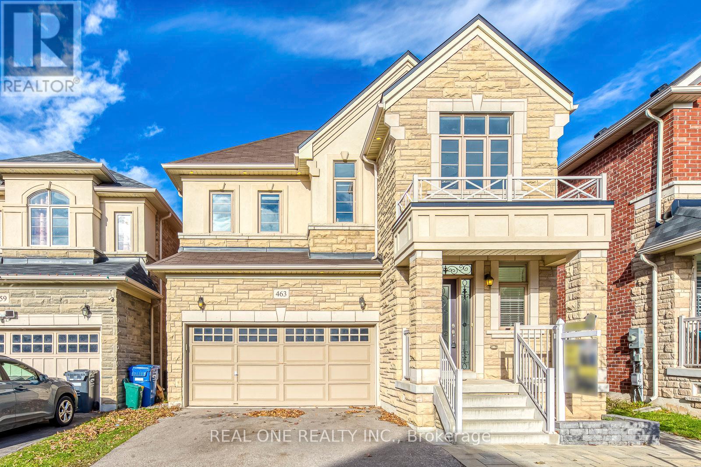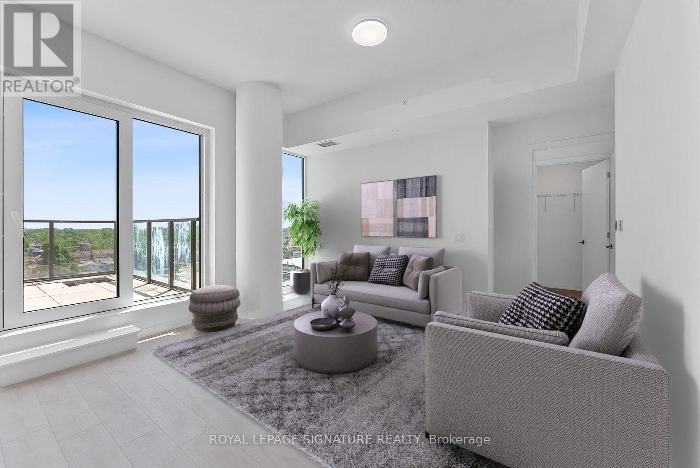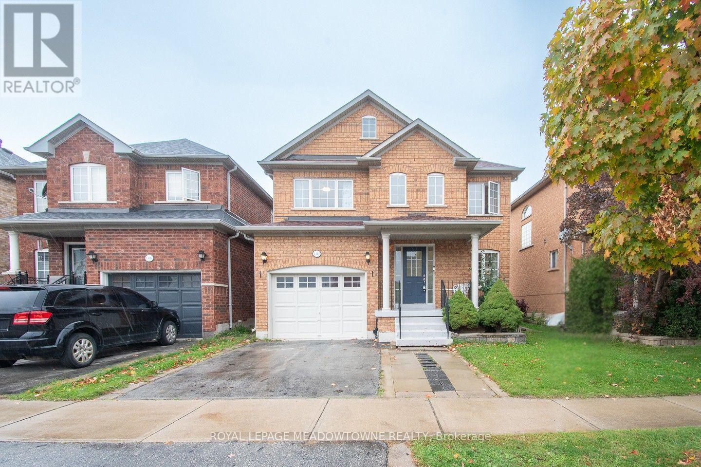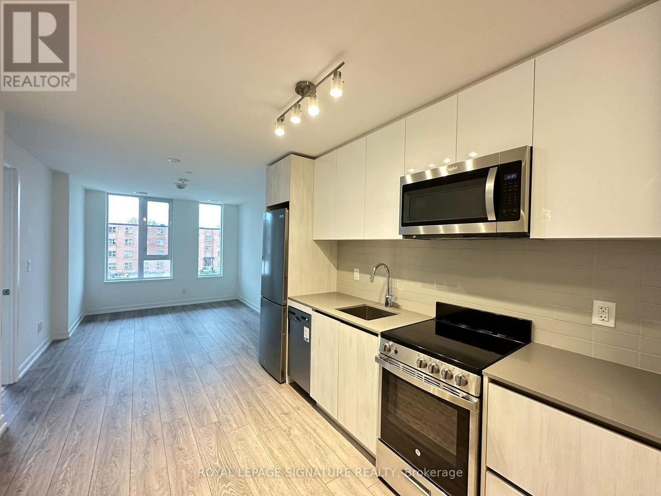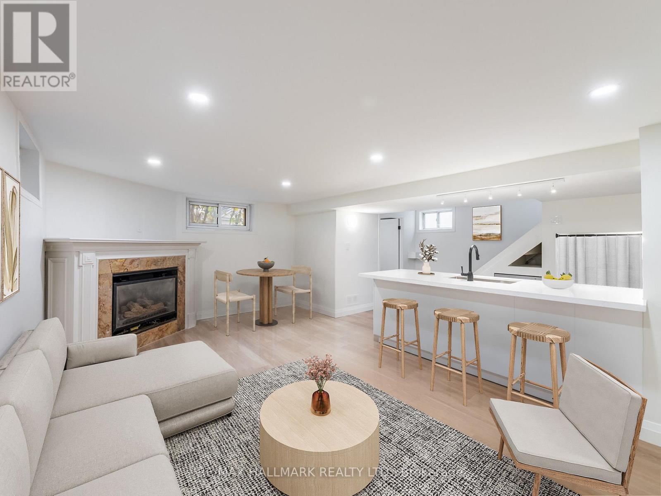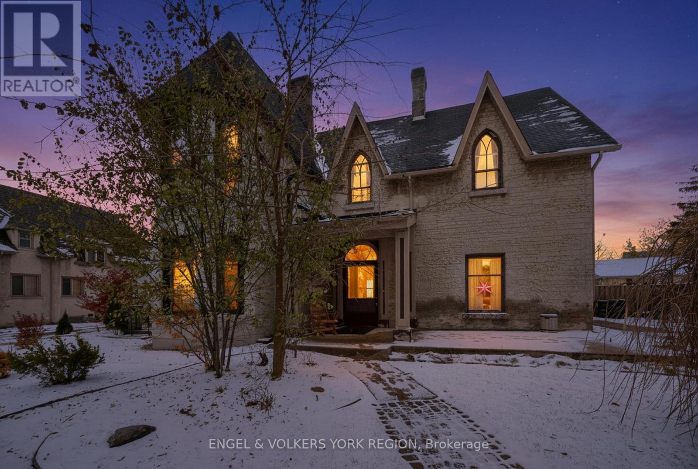1028 Cooper Avenue
Milton, Ontario
Welcome to 1028 Cooper Ave. - a beautifully maintained, spacious 3-bedroom townhome in a wonderful family-friendly neighbourhood. This home features an open-concept floor plan with hardwood flooring throughout, perfect for both everyday living and entertaining. The large primary bedroom offers a generous walk-in closet and a semi-ensuite, complemented by two additional well-sized bedrooms ideal for family, guests, or a home office. Move-in ready and ideally located: steps from schools and parks, minutes to the GO station, shopping, and close to major highways. Enjoy a fully fenced backyard-great for relaxation, play or hosting outdoors. (id:60365)
501 - 965 Inverhouse Drive
Mississauga, Ontario
Welcome to the heart of Clarkson Village. This spacious 1,350 sq ft suite plus a large balcony offers a bright and private 5th floor view overlooking landscaped gardens and mature trees. The layout features two generous bedrooms, a large den, an updated 4-piece ensuite bathroom and a second updated 4-piece bathroom. Plenty of insuite storage, including a large walk-in storage area and convenient ensuite laundry. The standout balcony spans approximately 16'11" x 7'11", perfect for outdoor relaxing or entertaining. Parking a large tandem spot located close to the elevator. This well-managed building offers excellent amenities including an outdoor heated pool, sauna, gym, party room with full kitchen, bike storage, car wash with two bays, and ample visitor parking. The lobby, entrance doors and hallways have been recently renovated, adding to the fresh and welcoming feel. Just steps to Clarkson GO, shopping, dining, parks, Lake Ontario, Rattray Marsh trails, and quick access to QEW and 403. A wonderful opportunity to own in a highly desirable and convenient location. *Some photos are virtually staged. (id:60365)
372 Silverthorn Avenue
Toronto, Ontario
Welcome to this contemporary, light-filled home offering nearly 4,000 sq. ft. of beautifully finished living space. Designed with modern living in mind, it features 4+2 bedrooms and 4 full bathrooms, providing comfort, function, and flexibility for families, professionals, and multi-generational needs. The main floor showcases a bright open-concept layout with 9-ft ceilings, hardwood floors, and a stunning chef's kitchen anchored by an oversized island - perfect for gatherings and everyday living. Double patio doors extend the living and dining areas onto a spacious composite deck, creating a seamless indoor-outdoor flow. The backyard is a private retreat with multiple walkouts, a dedicated hot tub zone, separate seating area, five roll-down privacy screens, and a unique ceiling irrigation system beneath the deck that waters the landscaped garden. A main-floor office (or potential sixth bedroom) sits beside a full bathroom, ideal for guests or extended family. Upstairs, the oversized primary suite offers a spa-like ensuite and custom walk-through closet. All upstairs bedrooms feature walk-in closets and large windows, providing abundant natural light and excellent storage. The walk-out lower level features a fully self-contained 2-bedroom suite with its own entrance, patio, laundry, and lock-off zones - perfect for extended family or a high-demand rental suite ($2500/mth potential) that can significantly offset monthly mortgage costs. Additional highlights include CAT5E wiring, 200-amp service, Nest thermostat, CCTV, app-controlled garage opener, built-in surround sound, backwater valve, private drive, and a single-car garage with storage. Located steps from the new Eglinton LRT and minutes to downtown, the airport, Yorkdale, The Junction, and Stockyards, this home offers exceptional space, smart upgrades, and valuable income potential. (id:60365)
1205 - 36 Zorra Street
Toronto, Ontario
Beautiful 2-Bedroom Plus Den, 2-Bath Suite And Spacious Balcony. Laminate Flooring Throughout, Quartz Countertops In Both Kitchen And Bathrooms, Equipped With A Bathtub And Elegant Glass, Shower. Everything You Need Is Right At Your Doorstep: Convenient Access To Public Transportation, Major Highways, Shopping Centers, Fine Dining, And Entertainment. Fitness Center, Relaxing Dry Sauna, Pet Grooming Station, Lounge Area With A Bar And Well-Equipped Kitchen, Meeting Room, And A Playroom For Kids. BBQ Area, Inviting Firepit, Comfortable Lounge Seating, Outdoor Pool, And Children's Play Area. (id:60365)
65 Harborn Road
Mississauga, Ontario
RL Zoned Ravine Estate lot in Prestigious Gordon Woods! Nestled in the heart of exclusive Gordon Woods, this timeless red brick residence sits on a spacious, tree-lined estate lot offering privacy backing onto a ravine, and convenience. Located just minutes from the new Trillium Hospital, Hurontario, and the QEW, this home provides seamless access while maintaining a peaceful, country-like setting beneath a mature tree canopy. This property benefits from special RL zoning, which allows for detached or semi-detached dwellings as well as an accessory unit, offering excellent potential for future development or multi-generational living. Currently, the home was renovated in 2000, now features a main floor primary suite overlooking the lush ravine backyard-a serene retreat with breathtaking views. The freshly painted interior is move-in ready and filled with natural light. The combined living and dining room features a wood-burning fireplace and bay window framing the front gardens. The spacious kitchen offers ample cabinetry, an inviting eat-in area, and large patio doors that open to a beautifully landscaped, private backyard-perfect for entertaining or relaxing. A main-floor family room with a bay window provides a cozy gathering space, while an additional bedroom or office adds flexibility. Upstairs, two generous bedrooms -one with an ensuite-and another renovated 5-piece bath enhances comfort and style. The lower level has been thoughtfully renovated into a self-contained suite with a full kitchen, walk-up access to the backyard, and a private entry from the garage-ideal for extended family, guests, or income potential. A rare opportunity to own a move-in-ready home in one of Mississauga's most coveted neighborhoods, blending natural beauty, refined living, and exceptional convenience. (id:60365)
463 Grindstone Trail
Oakville, Ontario
5 Elite Picks! Here Are 5 Reasons To Make This Home Your Own: 1. Spectacular Custom Eat-in Kitchen Boasting Modern Cabinetry, Quartz Countertops & Backsplash, Stainless Steel Appliances & Walk-Out to Patio & Backyard. 2. Well-Appointed Principal Rooms with Hardwood Flooring, Including Bright & Beautiful Family Room with Gas Fireplace, Plus Open Concept Living/Dining Room & Private Office (or Formal Dining Room) with French Door Entry. 3. 4 Bedrooms, 3 Full Baths & Convenient Upper Level Laundry on 2nd Level, with Generous Primary Bedroom Featuring W/I Closet & 5pc Ensuite with Double Vanity, Soaker Tub & Oversized Glass-Enclosed Shower. 4. Beautiful Finished Basement ('21) with Vinyl Flooring Boasting Open Concept Rec Room with Kitchenette, Plus Generous 5th Bdrm, 3pc Bath & Ample Storage. 5. Lovely Low-Maintenance, Fully-Fenced Backyard with Large Interlocking Stone Patio Area ('21). All This & More! 2,705 Sq.Ft. of Above-Ground Living Space Plus Finished Basement! Beautiful Stone & Stucco Facade with Covered Front Porch Entry Leading to Stunning 2-Storey Foyer. Stylish 2pc Powder Room Completes the Main Level. 2nd Bdrm Boasts Its Own 4pc Ensuite / 3rd & 4th Bdrms Share 4pc Semi-Ensuite! 9' Ceilings on Main Level / 8' on 2nd Level. Fabulous Location in Oakville's Growing Joshua Meadows Community within Walking Distance to William Rose Park with Tennis & Pickleball Courts, Baseball Diamond, Splash Pad Area & More, Top-Rated Schools, Parks & Trails, Public Transit, and the Uptown Core with Shopping, Restaurants & Many More Amenities... Plus Quick & Convenient Hwy Access! (id:60365)
601 - 10 Graphophone Grove
Toronto, Ontario
Available Dec. 1st at Galleria II on the Park. Bright and well laid out 821 sq.ft. split 2 bedroom, 2 bathroom with a 163 sq.ft. open air, sunny terrace with a clear view of the Downtown skyline! 1 Underground parking and 1 locker are included. Free Rogers high-speed Internet! Wood floors throughout with light airy finishes, 10' ceiling height, south view with plenty of natural light. Retail next door: FreshCo, Planet Fitness, Rexall. Next to Wallace Emerson Park with a state of the art Recreation Centre and 8 acre park expansion underway. Be a part of this stunning, brand new community that just keeps getting better over time! Condo amenities: outdoor pool, terrace, fitness zone, games room, social lounge/co-working space, kitchen/dining area, theatre room, 24hr security and visitor parking. Easy access to TTC with only a 5 min bus ride from the Bloor subway line. Foodies will love the Geary Ave culinary corridor only a few minutes walking distance away! (id:60365)
1311 Weller Crossing
Milton, Ontario
THREE NEWLY RENOVATED BATHROOM AND NEW FINISHED BASEMENT 2025 - Welcome to this beautifully updated 3-bedroom, 4-bathroom home in Milton's highly sought-after Dempsey neighbourhood-a perfect blend of comfort, style, and convenience. Ideally located within walking distance to parks, schools, and amenities, and offering quick access to the 401, 407, and GO Station, this home is a commuter's dream. Inside, you'll find a bright, recently renovated eat-in kitchen featuring quartz countertops, tile backsplash, and stainless steel appliances, with direct access to a fully fenced, spacious backyard-perfect for relaxing or entertaining. The open-concept living and dining area showcases hardwood flooring, upgraded lighting, a gas fireplace, and a neutral palette throughout. Upstairs offers three generous bedrooms, including a primary suite with a brand-new 3pc ensuite (2025), and a large updated main bath (2025). The professionally painted interior (2025) and finished basement (2025) add even more value, with an open rec room, full 3pc bath (2025), laundry, and sump pump. With parking for three and interior garage access, this move-in-ready home truly has it all. Roof 2020, Furnace 2020 (id:60365)
211 - 11 Maryport Avenue
Toronto, Ontario
Welcome to The Keeley! A Prime Address In North York's Dynamic Downsview Park Neighborhood, Offering The Ideal Fusion Of Urban Accessibility And Natural Serenity. Here, You'll Find The Perfect Balance Between Convenience And Outdoor Escapes. Backed By A Lush Ravine With Hiking And Biking Routes Connecting Downsview Park To York University, Nature Enthusiasts Will Relish The Proximity To Green Spaces And Scenic Trails. The Wilson Subway Station Is Just Minutes Away, Ensuring Easy Access To Toronto's Public Transit, While The Nearby 401 Highway Streamlines Your Commute. With York University And Yorkdale Shopping Centre In Close Reach, This Location Caters to Students, Professionals, And Shoppers. The Keeley Also Introduces A Host Of Vibrant Amenities, From A Tranquil Courtyard And A 7th-Floor Sky Yard With Sweeping Views, To A Pet Wash, Library And Fitness Center. Experience The Best Of North York Living At The Keeley. Where Urban Vitality Meets Natural Splendor. (id:60365)
48 Minnewawa Road
Mississauga, Ontario
Welcome Home to this Charming Two Bedroom Bungalow Located in the most Highly Desirable area of Port Credit. Neatly Tucked Away South of Lakeshore Road between Adamson Estate and Tall Oaks Park, this 50 by 140 foot lot could be the Perfect Spot to Build your Dream Home. Zoning could allow Over 3500 square feet of above grade living space with total living space well over 5000 square feet. This mature and family-friendly area is walking distance to Lake Ontario, the Main Port Credit tourist area and Marina. The Charming Village of Port Credit will win you over with it's Boutique Shopping, Upscale Dining, Vibrant Live Music Scene and year-round Festivals & Events. Commuters will Appreciate the Short Walk to the GO Train and future Hurontario LRT transit hub. Quick and convenient access to the QEW, and a 15-minute drive to Pearson Airport. Families will Appreciate top-rated Schools near by including Mentor College and Cawthra Park Secondary (school for the arts). Embrace anactive Port Credit Lifestyle by Biking, Running, or Walking on the nearby Waterfront Trail or launch your Kayak or Paddle Board from the local Marina. (id:60365)
Lower - 588 Victoria Park Avenue
Toronto, Ontario
Just renovated - be the first to live with the gorgeous finishes! Private side entrance means no shared common areas. Many large above grade windows provide the suite with natural light and pot lights through the living room & bedroom make it an inviting place to call home. Brand new wide plank luxury vinyl flooring, a functioning gas fireplace, a new kitchen with stainless appliances (including built-in dishwasher), stone counters with a breakfast bar overhang and an undermount sink. The over the range microwave vents to outside. In-suite clothes washer & dryer! The bathroom was a gut renovation with beautiful finishes. Central heating & air conditioning. Fantastic location - a 5min bus ride to the subway, a 15min walk to the Danforth GO, a 9min walk to Kingston Road Village with great shops, restaurants and cafes, FreshCo, Metro, Loblaws & Shoppers all within a 6min walk! The suite is available Dec 1 onwards, is offered unfurnished and without parking. (id:60365)
64 High Street
Barrie, Ontario
Bright, spacious, and full of Victorian charm, this well-maintained legal triplex offers a rare opportunity for both end users and investors in one of Barrie's most desirable lake-side pockets. High ceilings, large windows, and character finishes create a warm and inviting feel throughout, while the fully rented units provide an immediate income stream for those looking to expand their portfolio. Whether you choose to keep it as a strong cash-flowing investment or convert it back into a stunning single-family home, this property delivers exceptional flexibility, location, and long-term potential. (id:60365)

