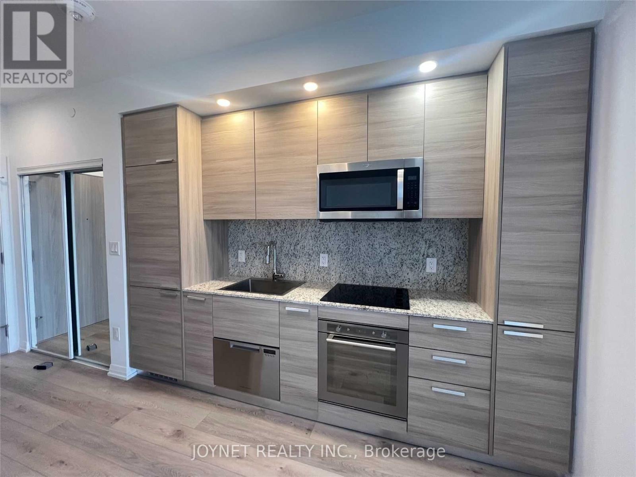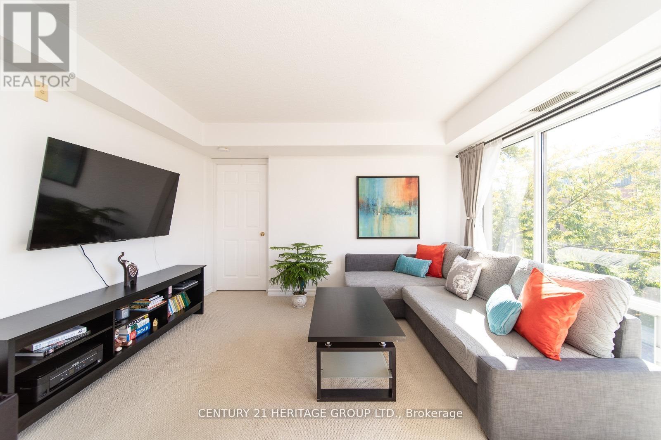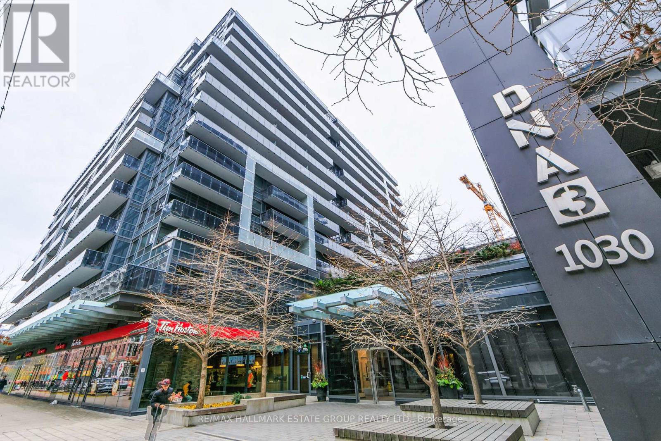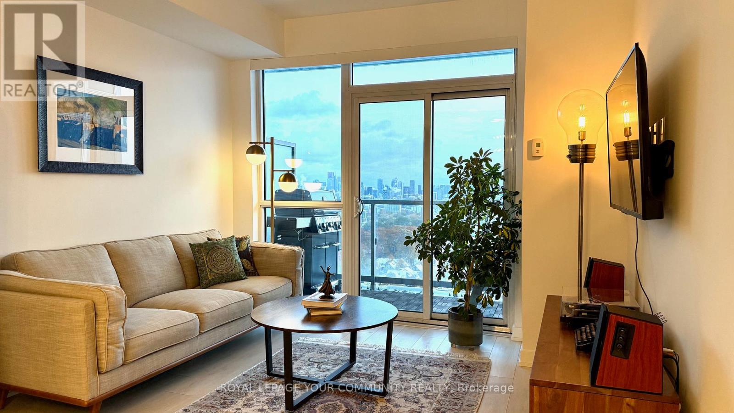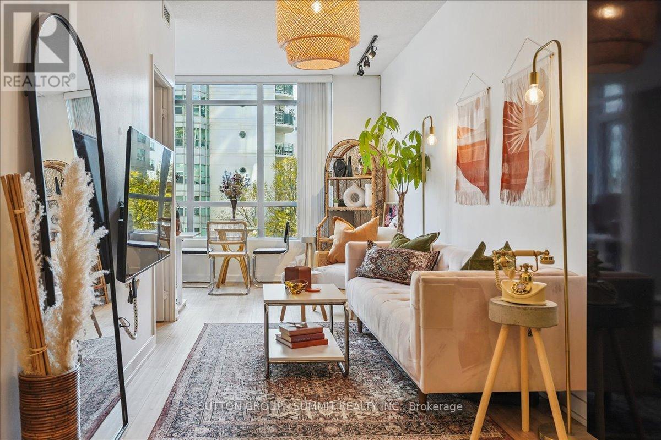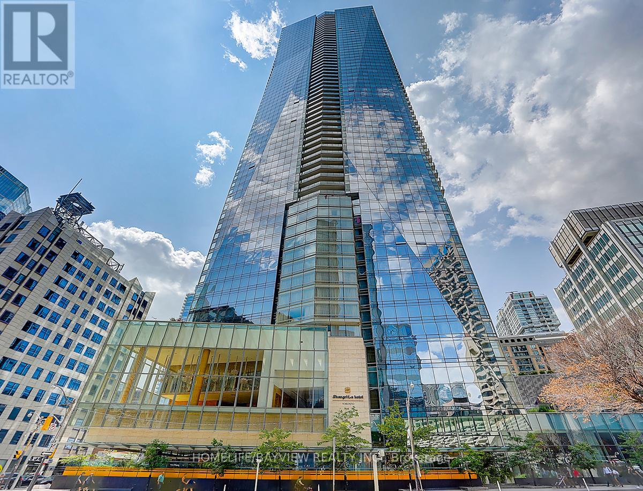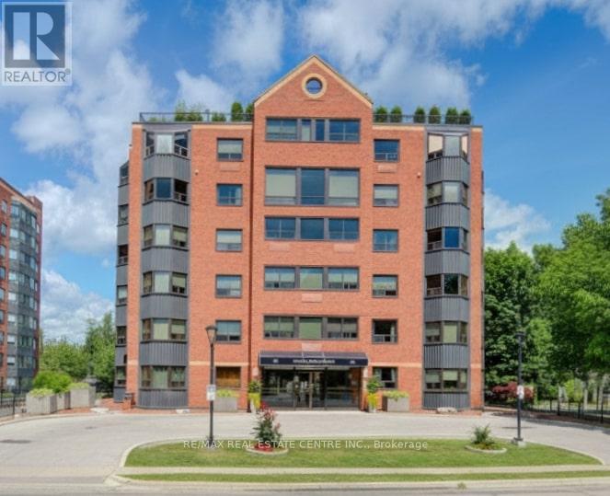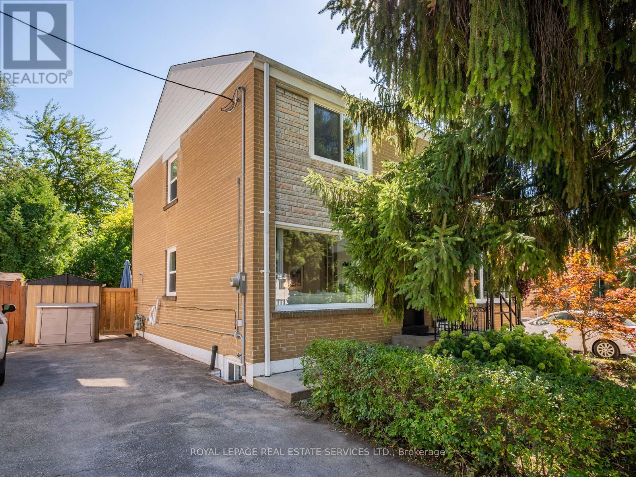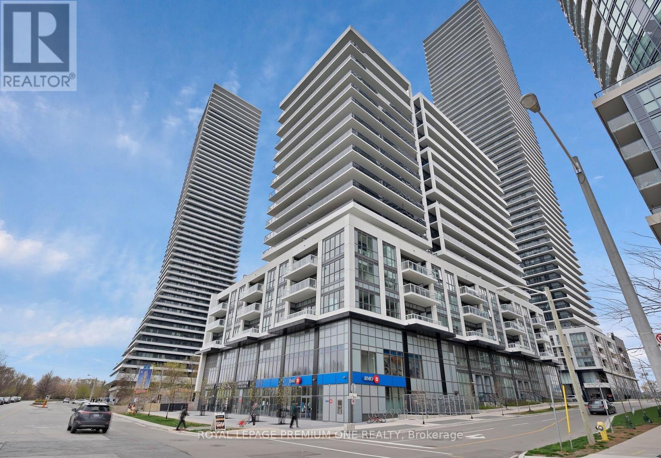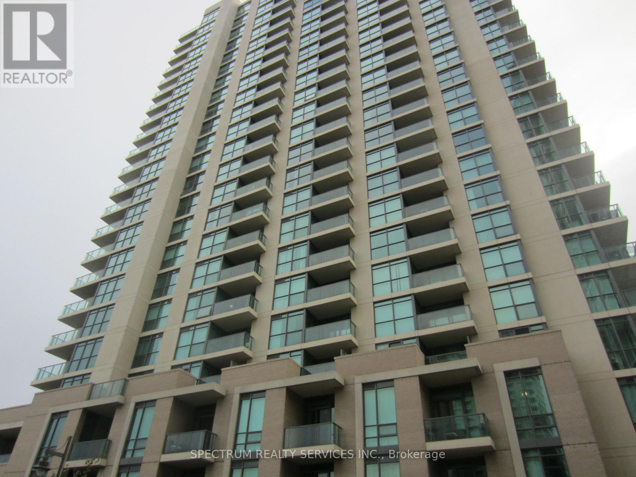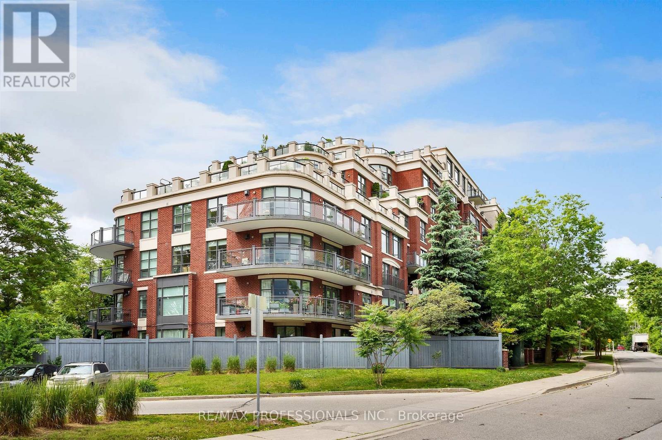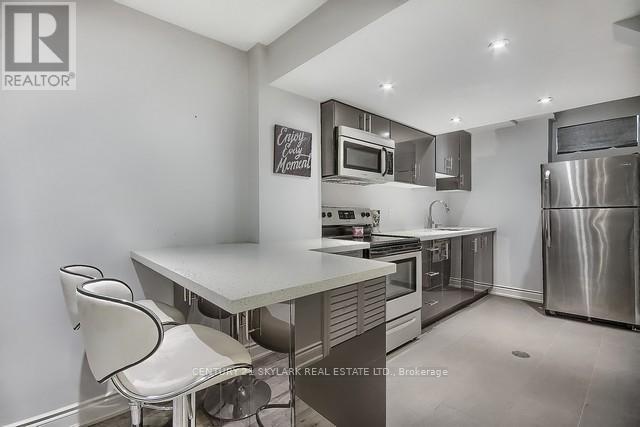2608 - 75 Canterbury Place
Toronto, Ontario
Beautiful 1 Bedroom Condo Located At Yonge & Finch.1 Parking & 1 Locker. Condo With Open Concept Kitchen With Centre Island. Breathtaking Toronto City View At Night With Balcony! 24/7 Concierge, Exercise Room, Visitors Parking & More. Brand New S/S Appliance. Steps To North York Centre, Finch Station, Shopping, Grocery, Restaurants, Hospital & Close To Hwy. (id:60365)
303 - 211 Randolph Road
Toronto, Ontario
Beautifully bright unit with abundant natural light all day long located in the south Leaside, it's incredible location will allow you to experience the best of both worlds and very good investment options. A wonderful family friendly neighbourhood and at the same time, easy access to downtown. Huge 674 sqf one bedroom condo with One large parking space (fits pick up truck ) and one locker, ( all furniture included in the price). You're steps To TTC, the Future LRT, Shopping, Grocery stores, highly coveted Bessborough Elementary School and Leaside High School, Trace Manes Community Centre, Parks, tennis courts and minutes to Sunnybrook Hospital and Holland Bloorview. The building has a wonderful sense of community and amenities, including a gym and party room. Don't miss this incredible opportunity. (id:60365)
845 - 1030 King Street W
Toronto, Ontario
Welcome to DNA 3 - one of the most coveted addresses in the city. This one-bedroom + den condo is all about smart design and modern vibes. With soaring 9-foot ceilings and floor-to-ceiling windows, natural light floods the 630 SF interior and spills onto your 105 SF full-width balcony - perfect for morning coffee or evening drinks. The layout is ultra-efficient, with zero wasted space. The sleek, flat-front kitchen features stainless steel and integrated appliances, quartz counters, and a large island that doubles as your dining table. The living room easily fits a big couch and chair, giving you space to lounge, stream, or host friends. Freshly painted top to bottom, this place is move-in ready. Your king-sized primary bedroom retreat comes with floor-to-ceiling windows and a walk-in closet that's actually spacious. The den is flexible - think home office, guest room, or creative studio. Lovely bathroom with lots of storage a deep soaker tub! But wait, there's more... this unit has a dedicated laundry room with more storage! DNA 3 brings resort-style amenities right to your doorstep: a state-of-the-art gym, yoga room, rooftop terrace with BBQs and fireplaces, stylish party room with two kitchens, guest suites, theater room, secure parcel delivery, and 24-hour concierge. Outside, you're surrounded by the best of downtown living: Trinity Bellwoods, Stanley, and Massey Harris Parks, plus Ossington, Queen West, and Liberty Village. Shops, cafes, restaurants, and nightlife are all within reach. Streetcar service is at your door, No Frills and Tim Hortons are downstairs, Starbucks is across the street, and you're a short walk to the Exhibition GO Station and Harbourfront. With TTC and bike lanes right outside, the entire city is yours to explore. (id:60365)
1806 - 501 St. Clair Avenue W
Toronto, Ontario
Rise Condominium. Modern one bedroom plus den unit with Gorgeous Unobstructed South exposure, see the beautiful unmatched view! Walkout to large patio to enjoy or BBQ from Living Room and Primary Bedroom. Owned Parking and Locker for your convenience. Steps away from Subway, Trendy Dining, Parks, Schools, Shopping and Parks. Amenities include 24 hour concierge, Library/Sitting Room, Gym, Rooftop with infinity Pool, Party Room and More. Paneled Fridge and B/I Dishwasher & B/I microwave, Stove, quartz countertop in Kitchen, Electric Light Fixtures Custom window blinds, 2 full baths(3 & 4 pc's), BBQ gas hook up on large patio with W/O from Living Room and Primary Bedroom. (id:60365)
515 - 38 Dan Leckie Way
Toronto, Ontario
It's rare to find such a well maintained, upgraded One Bedroom Condo Apartment with Owned Parking + Locker that also has an actual separated Den and lower than average condo fees. With over 680 sq ft of living space, this bright + open concept, south-facing unit has been tastefully upgraded and maintained. The Open Concept, designer Italian Kitchen with upgraded quartz counters (2021) + black granite sink (2021) flows seamlessly into the bright Living Room making entertaining a breeze. A private Balcony off the Living Room allows for easy outdoor enjoyment. Building amenities include the eighth floor luxury outdoor terrace with roof top patio, alfresco bar, hot-tub, BBQ pit, fireplace + showers. Additional amenities include a large gym, guest suites, saunas, party room, boardroom + theatre. No Airbnb or short term rentals building. Pets allowed. Engineered hardwood throughout (2021), all-in-one washer-dryer (2022), Bosch dishwasher (2025). Located near Bathurst and Lakeshore, city amenities are easily accessible - Billy Bishop Airport, Groceries across the street, TTC at your doorstep, Entertainment District, Fort York, Financial District, Exhibition Place, BMO Field, Rogers Centre all nearby. (id:60365)
5501 - 180 University Avenue
Toronto, Ontario
The Exclusive Private Estates In Shangri-La Hotel Residences Toronto! Breathtaking Panoramic Views of the Iconic CN Tower and the Lake. This stunning corner unit boasts ample space and an unbeatable location. Witness the enchanting spectacle of vibrant evening views. The spacious and elegant den offers versatility, serving as a cozy family room or a third bedroom. (id:60365)
405 - 20 Ellen Street E
Kitchener, Ontario
Welcome to 20 Ellen Street East, Unit 405, a bright and stylish condo in the heart of Downtown Kitchener! Offering approximately 800 sq. ft. of thoughtfully designed living space, this home combines comfort, convenience, and modern upgrades. Step into the spacious living room, filled with natural light, which flows seamlessly into a dedicated dining area perfect for entertaining or quiet evenings at home. The kitchen boasts classic white cabinetry, sleek dark stone countertops, and stainless-steel appliances. The unit offers vinyl and laminate flooring, and A/C and heating unit replaced in 2021, ensure the home is move-in ready. The primary bedroom features a generous walk-in closet with direct access to a private ensuite. This well-maintained building offers excellent amenities: a fitness room, sauna, large event space, and a landscaped patio with BBQs and gazebos. The location is unbeatable across from Centre in the Square and minutes to the Kitchener Public Library, Victoria Park, shops, restaurants, coffee houses, the Communitech Tannery Hub, and the Google campus. Walkable, vibrant, and convenient, this home places you at the center of it all. Don't miss the opportunity to make this beautiful condo yours schedule a showing today! (id:60365)
61 Skylark Road
Toronto, Ontario
Discover this truly unique enclave, affectionately known as "The Valley", just north of prestigious Baby Point & Bloor West Village, where nature and the convenient proximity to the city meet. Enjoy a lifestyle in this family friendly neighbourhood, which encompasses lovely walking/biking trails of the Humber River Park system. This beautifully maintained and updated 3 bedroom semi boasts hardwood floors throughout open-concept living/dining room. A modern renovated kitchen with a walk out to a cozy deck that overlooks a picturesque garden. Reside in this darling, spotless, sundrenched home featuring updated flooring, kitchen, both bathrooms, basement recreation room & laundry windows, high efficiency furnace, on demand water heater, new deck and a garden shed. Quick access to shopping, public transit, parks and schools. All this could be yours to enjoy! (id:60365)
304 - 65 Annie Craig Drive
Toronto, Ontario
2 bed, 2 bath, 1 parking, 1 locker, spacious corner unit, functional & Sun-filled layout with floor- to- ceiling windows. The unit also features smart remote & App controlled blinds and Ecobee smart thermostat pro, convenience at your fingertips. The open concept living space features upgrades such as: Pot lights throughout and an upscale kitchen with paneled appliances, Modern cabinetry, large kitchen sink, backsplash, quartz countertops, & a large kitchen island. Walkout to a large, spacious balcony. The large primary bedroom easily accommodates a king- sized bed and its own balcony that has a view of the lake & Humber Bay Park. It features a large 3-piece ensuite W/ ample closet space complete with custom shelving. The second bedroom, versatile as a bedroom or home office, includes convenient access to washroom and a spacious closet. Located just steps from The Humber Bay bike lanes, vibrant shops, restaurants along the strip, access to the Gardiner & proximity to Mimico Go Station. (id:60365)
704 - 205 Sherway Gardens Road
Toronto, Ontario
Beautiful One-Bedroom and Den, Open-Concept, Stainless Steel Appliances, Resort-Style Amenities, Steps To Sherway Mall, Transit, Close To Highways, TTC. December 1st Possession. Please Note: No Pets and Non-Smoking. Parking Included. Some Photos with Furniture from Tenant and some of Vacant unit. (id:60365)
110 - 9 Burnhamthorpe Road
Toronto, Ontario
Condominium living without leaving your garden behind! This suite is the perfect transition property for homeowners who don't want to sacrifice on outdoor space - with an over 40' long terrace, complete with flower beds. Unparalleled privacy awaits. This fabulous "Garden" suite, offered for the first time since construction, features soaring 10' ceilings and garden views from every window. Your private exterior space, with lush flower beds, is tranquil and expansive, with multiple areas to entertain and relax. The interior features two well-appointed bedrooms, each with its own ensuite, a bright kitchen, and an intimate living room complete with a fireplace. St Andrew on the Green is the premiere condominium in Islington-City Centre West - this is your opportunity to live in this one-of-a-kind suite in this coveted boutique building.. (id:60365)
78 Beachville Circle
Brampton, Ontario
This well-kept, spacious legal basement apartment offers two comfortable bedrooms, one modern bathroom, and a bright, open living space with plenty of natural light. Freshly cleaned and move-in ready, it's perfect for anyone seeking a quiet, cozy place to call home. The location is a major plus, situated right next door to a Walmart plaza, you'll have groceries, shopping, and everyday essentials just steps away. Utilities can be included! (id:60365)

