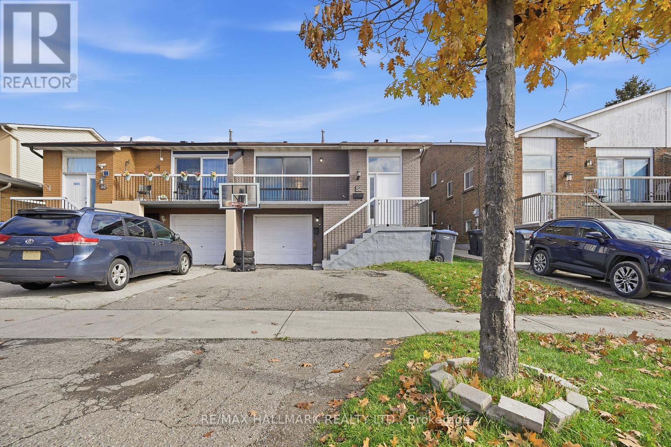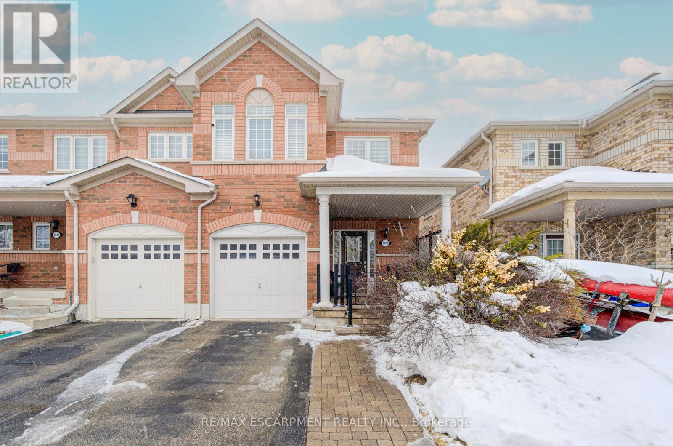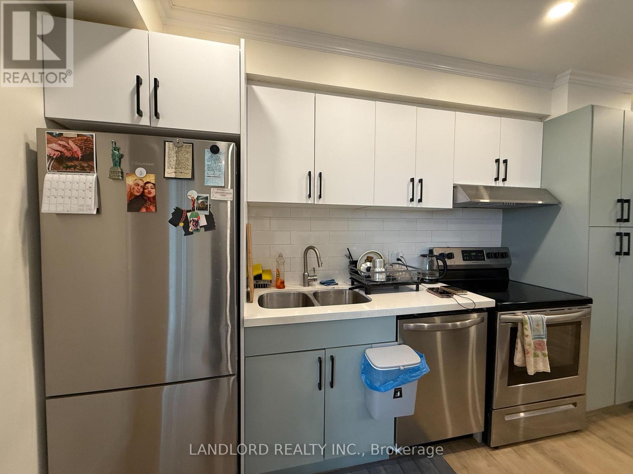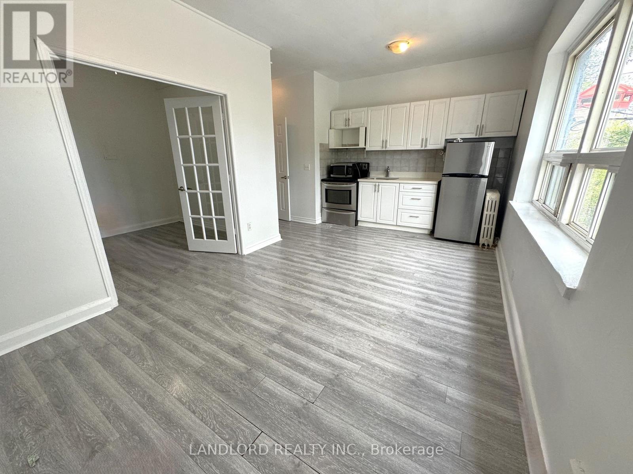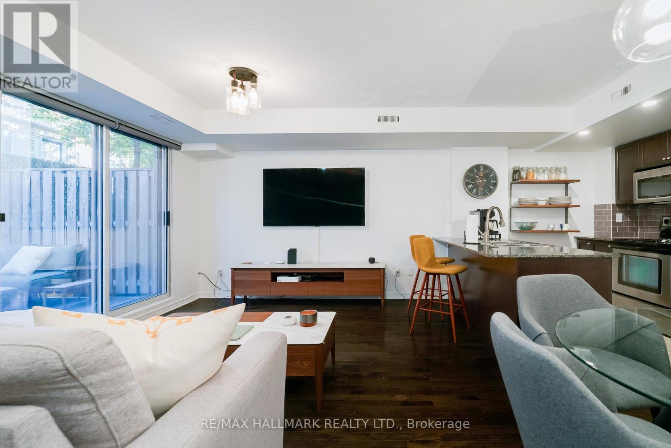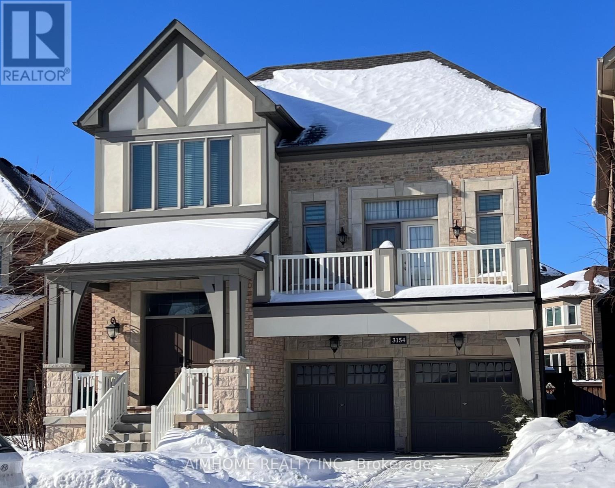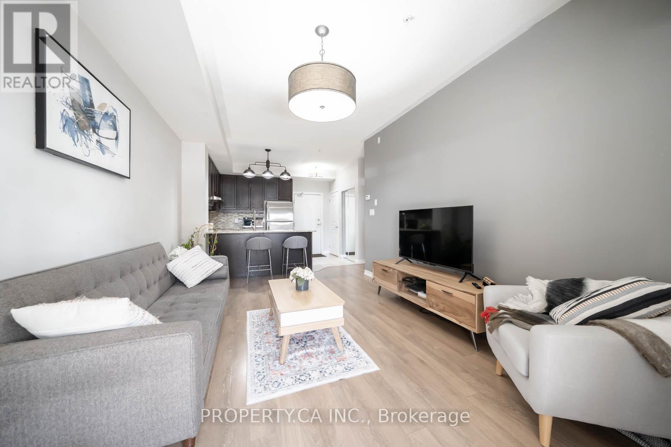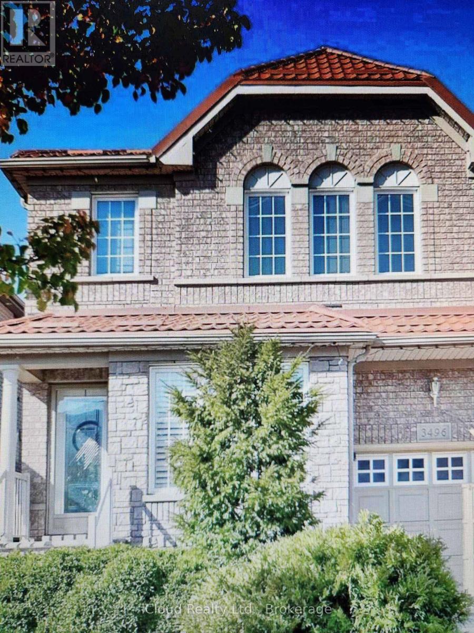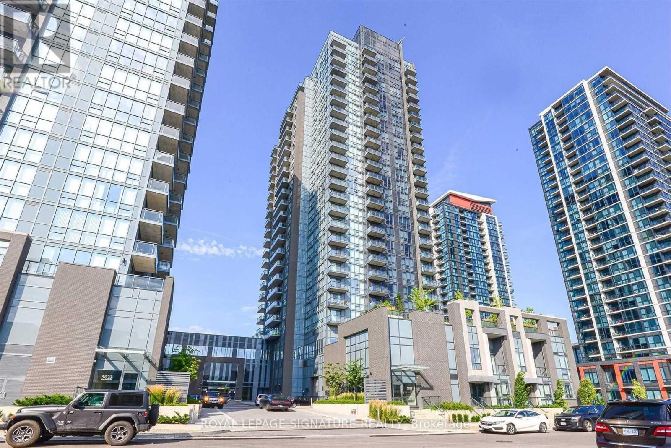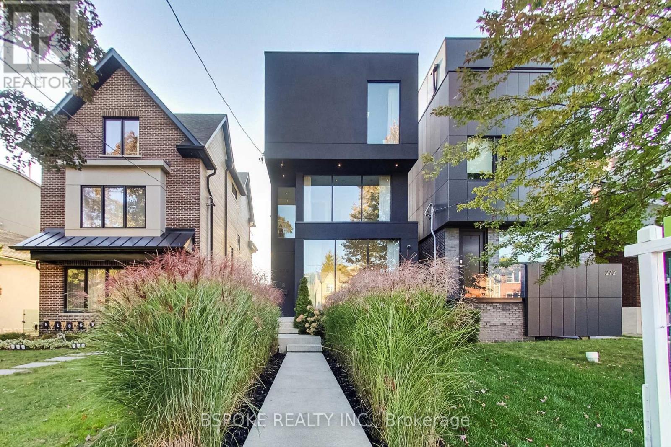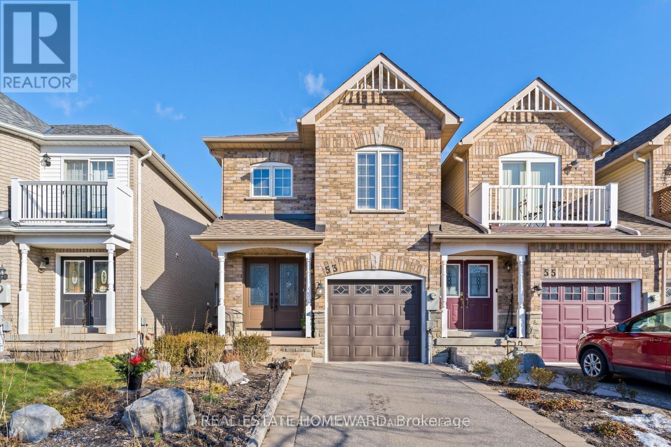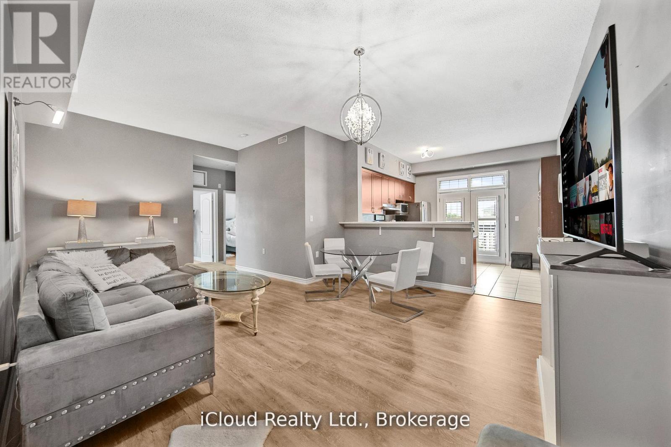52 Simmons Boulevard
Brampton, Ontario
52 Simmons Blvd offers a fantastic investment opportunity boasting a rare & turnkey legal basement apartment with separate entrance!! Backing onto a private park & located in a family-friendly neighbourhood, close to schools, shopping, transit, and parks, in one of Brampton's most desirable communities! Perfect for multi-generational living, generating dual rental income or first-time buyer looking to offset your mortgage with reliable rental income. Whether you're a first time buyer or investor seeking a turn-key, cash-flowing property, this home checks all the boxes. The main level features bright, open-concept living and dining areas, a large eat-in kitchen, and generous sized bedrooms. The legal basement apartment has it's own private entrance, full kitchen, bathroom, and shared laundry. Save big on the cost of upgrading basement apartment to legal status (75k-100k)! Spacious backyard with party sized deck and backs onto a beautiful, private park with no neighbours behind. Don't miss this opportunity! (id:60365)
1227 Lamont Crescent
Milton, Ontario
Offering Bright, Spacious & Sunny Like a Semi Detached 1869 Sq Ft End Unit Town House In Milton's High Demand Clarke Area. Conveniently located close to all Amenities, Shopping Plaza, Go Station, Schools etc. Very practical layout featuring inviting Foyer (9'ft Ceiling) with Murray Feiss Lantern, Custom Plaster Mouldings & Designer Walls, Hardwood Floors, Hardwood Staircase, Cathedral Pillars & Lot More. 2nd floor uniquely offers a family room (Over 9'ft Ceiling) and 3 good size Bedrooms, 2 full washrooms including upgraded Master Suite. Main Flr Laundry, C/A, Roughed In C/V, California Shutters, All Appliances, Gas Fire Place Located In Sunken Family Room, Master W/Walk In Closet And 4 Pc Ensuite. Basement Professionally Finished & Designed As a bachelor apartment with additional Kitchen, Full Washroom & Separate Entrance. Cold Room, Alarm, Plenty Of Storage Space And More. Private Backyard Oasis With Interlocking, 12x12 Cedar Metal Top Gazebo With Dimmable Lighting, Custom Shed, Gas Line & Separate Backyard Access. (id:60365)
Main - 107 Nairn Avenue
Toronto, Ontario
Professionally Managed 2 Bed, 1 Bath Suite Offering A Bright And Spacious Open-Concept Living, Dining, And Kitchen Area With Direct Walk-Out To The Yard. Enjoy A Stylish Modern Kitchen Featuring Two-Tone Cabinetry, Stainless Steel Appliances, And A Generous Centre Island With Breakfast Bar. Laminate Flooring Runs Throughout The Suite, Complemented By Full-Size Ensuite Laundry For Added Convenience. Both Bedrooms Are Well-Proportioned And Filled With Natural Light Through Large Windows. Situated In The Highly Desirable Corso Italia-Davenport Neighborhood, Just Steps To St. Clair West Shops, Cafés, Transit, And Beautiful Nearby Parks. **Appliances: Fridge, Stove, Dishwasher, Washer and Dryer **Utilities: Heat, Hydro & Water Extra, $100 Flat Rate/Month (id:60365)
3 - 1156 Weston Road
Toronto, Ontario
This Professionally Managed Beautifully Updated 1 Bed, 1 Bath Suite Features Large Windows, Laminate Flooring Throughout, And A Practical, Functional Layout. The Modern Kitchen Includes Stainless Steel Appliances And Stone Countertops, And The Bedroom Is Enhanced With Elegant French Doors. Shared Coin Laundry Is Available On-Site For Added Convenience. Located In The Mount Dennis Neighbourhood, This Suite Offers A Walk Score Of 86 And Sits Directly Across From Mt. Dennis Station On The Eglinton LRT Line. Enjoy Close Proximity To TTC Transit, Shopping, Restaurants, Parks, And More, With Nearby Green Spaces. A Must See! **Appliances: Fridge and Stove **Utilities: Heat, Hydro & Water Included (id:60365)
113 - 20 Foundry Avenue
Toronto, Ontario
Offer Anytime! This two-storey stacked townhouse offers 2+1 bedrooms, 2 bathrooms, and a layout designed for both style and functionality. The open-concept main floor is bright and inviting, with a spacious living and dining area that extends to a private deck, perfect for barbecues, entertaining or even your own city garden. The kitchen is a true gathering place, featuring stainless steel appliances, a large island with plenty of prep space and a convenient powder room tucked nearby for guests. Upstairs, both bedrooms are filled with natural light and generous storage, while the primary easily accommodates a King-sized bed and includes its own walk-in closet. A full bath and versatile den complete the level, ideal for a home office or reading nook. Added conveniences include underground parking. Steps to TTC, Bloor GO, cafes, groceries, and the green expanse of Earlscourt Park. This vibrant community puts everything at your doorstep. All the perks of a house, with the ease of condo living. (id:60365)
3154 Carding Mill Trail
Oakville, Ontario
A true standout Mattamy one of most sought-after favourable layout that rarely offered in a friendly neighbourhood. The stunning in-between Great Room with soaring 15-ft ceilings and walk-out to front balcony, filling the home with natural light and creating an exceptional sense of space. Upgraded 4-bedroom plan converted to 3 bedrooms plus open-concept loft/office with window. Second bedroom includes a private ensuite. Professionally finished basement with 9-ft ceilings, featuring 2 bedrooms, a spacious living area, 3-piece bathroom and a full kitchen. Backyard offers enhanced privacy with elevated lot rear views. Enjoy outdoor space at both front balcony and rear deck. Thoughtfully $$$ upgraded from top to bottom: 9-ft ceilings on both ground and upper levels with 8-ft doors; elegant 5" oak hand-scraped hardwood on main floor throughout; 1 1/4" thickness granite countertops and backsplash in kitchen & butler's area; freestanding tub in primary ensuite; upgraded trims and smooth ceilings throughout, owned tankless water heater. A rare blend of space, light, privacy, and premium finishes. Located near golf, parks, schools, major grocery stores, restaurants & more. This home designed to impress, built to enjoy, make it your own! (id:60365)
144 - 570 Lolita Gardens
Mississauga, Ontario
Immaculate 4-storey boutique condo in the sought-after "Park 570" by Vandyk Properties. Bright and modern suite featuring 9' ceilings and laminate flooring throughout the living area and bedroom. Rare ground-floor unit offers a spacious, very private patio with BBQ gas hookup-perfect for outdoor entertaining. Enjoy premium amenities including rooftop terrace, fitness room, and party/meeting room, plus convenient ensuite laundry. Located in the desirable Mississauga Valleys community, just minutes to Dundas St E, QEW, Hwy 403, and nearbyGO Stations. Close to parks, trails, shopping, and everyday amenities. Low maintenance fees make this an excellent opportunity for first-time buyers, down sizers, or investors. (id:60365)
3496 Covent Crescent
Mississauga, Ontario
Bright, open concept, 9-ft ceiling, hardwood floors, crown mouldings, California shutters throughout main floor. Oak stairs with wainscoting, 3 good size bedrooms, primary bedroom with 4-pc ensuite and walk-in closet. Kitchen with quartz countertop. Walkout to fully fenced backyard. Entrance to garage from within. Stamped concrete driveway. Fully finished basement with rec room and 3-pc bathroom. Close to transit, shopping, schools, parks, highways and an enormous variety of restaurants closeby on Eglinton Ave & Ridgeway Drive. The whole house professionally painted just prior to listing. (id:60365)
701 - 5025 Four Springs Avenue
Mississauga, Ontario
Welcome to Suite 701 at 5025 Four Springs Road - where lifestyle meets exceptional value. This beautifully designed one bedroom plus versatile den condo offers the perfect balance of comfort,style, and convenience in the heart of Mississauga's vibrant Hurontario community.From the moment you step inside, you're welcomed by a bright, open-concept living space designed for modern living. Whether you're hosting friends for dinner, enjoying a quiet night in, or working from home, the layout flows effortlessly to suit your lifestyle. The contemporary kitchen features sleek cabinetry and ample prep space, seamlessly connecting to the living and dining area.The spacious primary bedroom offers a peaceful retreat, while the versatile den is ideal for a dedicated home office, reading nook, or guest space - a must-have for today's flexible living.Step out onto your private balcony and unwind above the city.This suite also includes one parking space and one locker, adding both convenience and valuable storage. Living here means enjoying resort-style amenities at your doorstep: Indoor pool, Fully equipped fitness centre, Party room for entertaining, Guest suites, 24-hour concierge to name a few Located just minutes to Square One, dining, cafes, shopping, transit, and major highways, thisaddress offers incredible accessibility while maintaining a residential feel.This is an exceptional opportunity for first-time buyers ready to step into ownership,professionals seeking convenience, or investors looking for strong rental appeal in ahigh-demand corridor. (id:60365)
270 Indian Grove
Toronto, Ontario
The High Park house that refuses to blend in -- set within easy reach of High Park, 270 Indian Grove stands apart. Built in 2016 this detached three-storey custom-built home offers 2,450 sq ft above grade plus 904 below, with space that's both generous and intelligently planned. The main floor is open yet defined, anchored by a three-sided Scandinavian gas fireplace that adds warmth without sacrificing flow. The kitchen is designed for serious cooking and seamless entertaining, featuring integrated top-tier (Thermador) appliances, two fridges (one just for drinks), a double oven, appliance garage, hidden drop-down TV, and an oversized island. A full sliding wall opens to a covered rear patio with gas BBQ line, extending living space outdoors. The private, low-maintenance backyard connects directly to a modern two-car detached garage via laneway (with laneway home potential). The second floor includes two bedrooms, a full bath, laundry, and a large family room-ideal for kids, work, or a separate lounge space. The third level is dedicated entirely to the primary suite, complete with walkout terrace, substantial walk-in closet, and a sleek ensuite with floating tub and frameless glass shower. Floor-to-ceiling windows and high ceilings flood the home with light, while built-in speakers and heated bathroom floors reflect thoughtful construction rarely found in resale-driven builds. The finished lower level offers a separate entrance, spacious den with a window and door, and full bath, creating flexibility for guests, extended family, or workspace (plus, the floors are heated for ambient warmth). Steps to High Park, walking distance to Roncesvalles and Bloor West Village, five minutes to Keele subway, and quick access to the Gardiner, this is modern urban living without compromise. (id:60365)
53 Bradley Drive
Halton Hills, Ontario
Fabulous end-unit townhome in a desirable community, offering a bright, open-concept living and dining area. Spacious kitchen with ample cabinetry, centre island with breakfast bar, pantry, stainless steel appliances, and updated backsplash. Hardwood floors throughout the main level with walk-out to patio and mature backyard.Second floor features three generously sized bedrooms with large windows. Primary bedroom accommodates a king-size bed and includes a walk-in closet with organizer and 4-piece ensuite. Finished basement provides additional living space with laminate flooring and adjacent laundry area with storage.Extras: Double front doors (2020), sliding glass door (2020), shingles (2013), garage door (2012), Moffat fridge & GE dishwasher (2020), Whirlpool stove (2024), Samsung washer & dryer (2017). (id:60365)
411 - 1440 Main Street E
Milton, Ontario
Luxurious Top-Floor Corner Unit Penthouse with 10ft Ceilings in Prime Milton Location. Experience elevated living in this stunning 9yr. old sun-filled penthouse situated in one of Milton's most sought-after communities. Thoughtfully designed 2 Bed/2 Bath spacious layout, 1148 Sqft. including 65 sq. ft. Balcony, highlighted by soaring 10-foot ceilings, expansive windows, upgraded laminate floors throughout, and a bright, open-concept layout that exudes modern sophistication. The primary suite serves as a private sanctuary, featuring a double closet and a luxurious ensuite with a bathtub. The spacious second bedroom is perfect for guests, family, or a home office, complemented by a nearby three-piece bathroom for added convenience. Enjoy the ease of one underground parking space with a locker located directly behind it, providing both accessibility and ample storage. Exceptional building amenities including a party room with a kitchen, meeting space, fitness centre, car wash station, and ample visitor parking. Designed for contemporary lifestyles, this penthouse seamlessly blends comfort, style, and functionality all within a close proximity to Milton's best amenities- Milton Go, Hospital, Parks, Library and Transit. Don't miss your opportunity to own this exceptional penthouse and experience luxury condo living at its finest! (id:60365)

