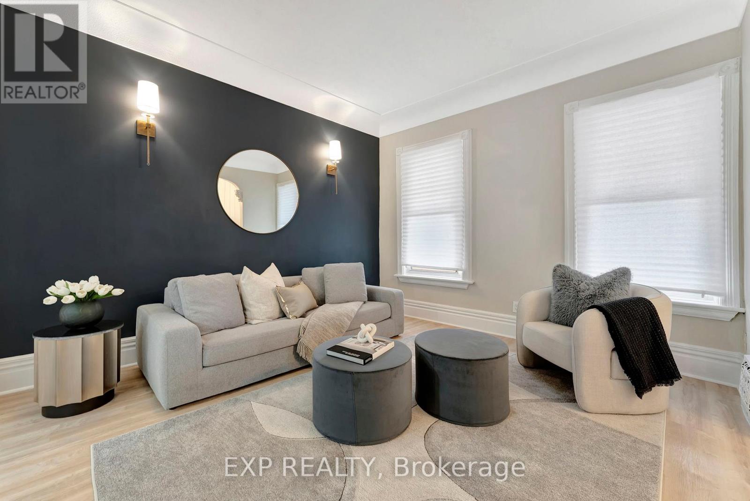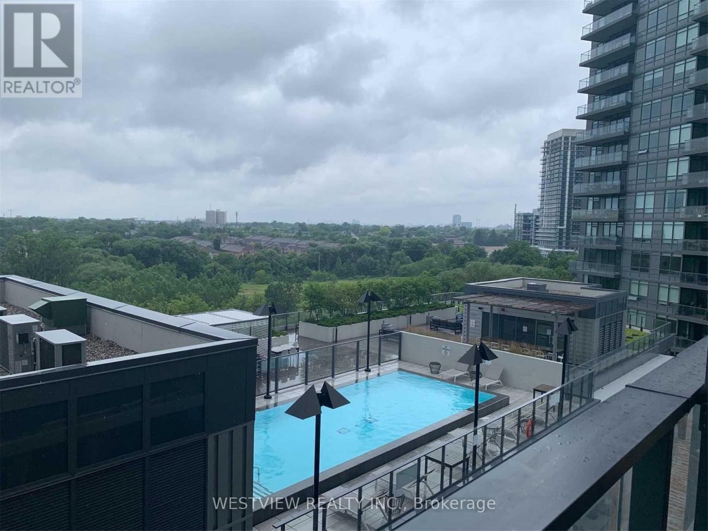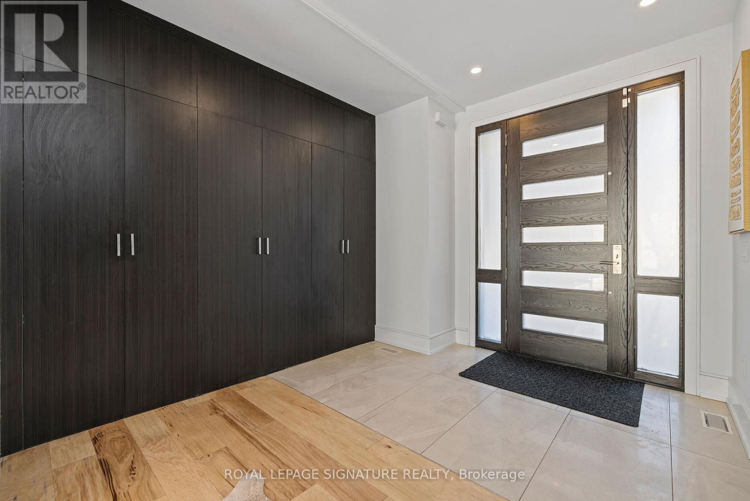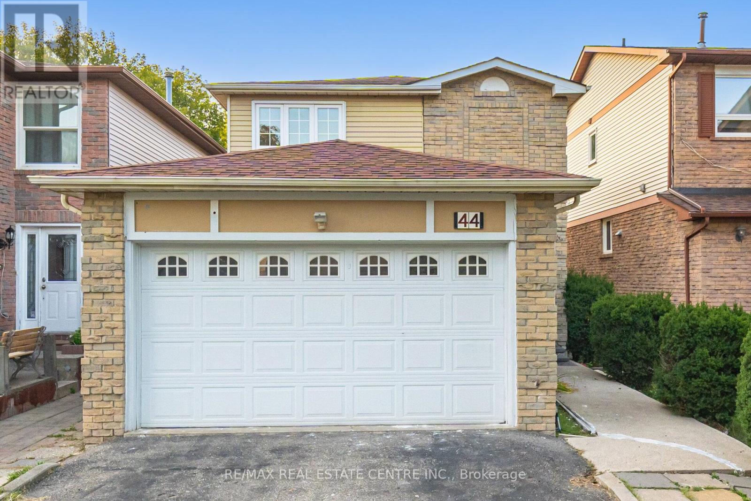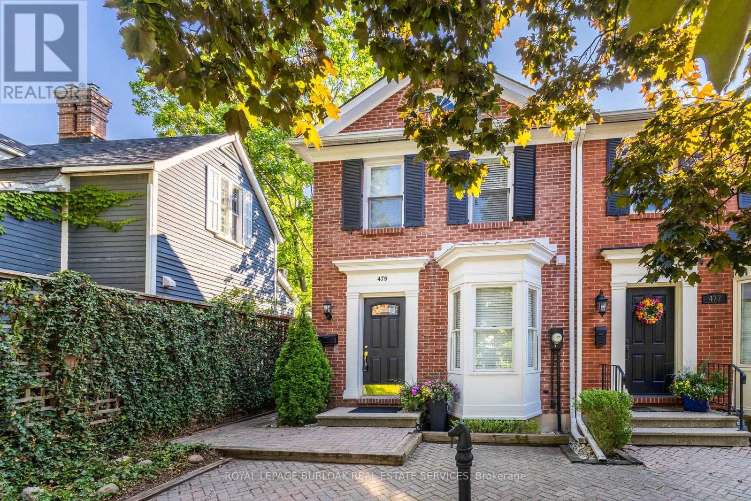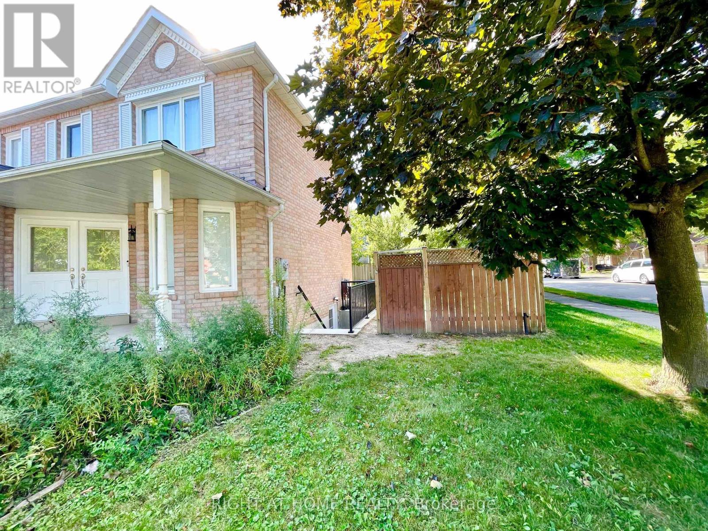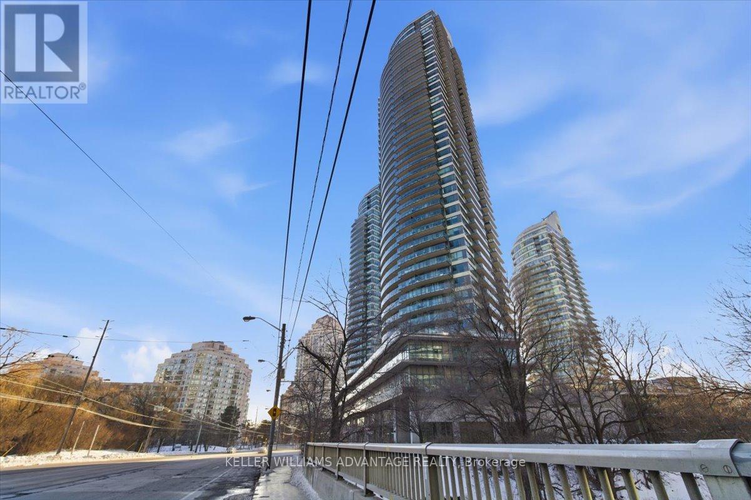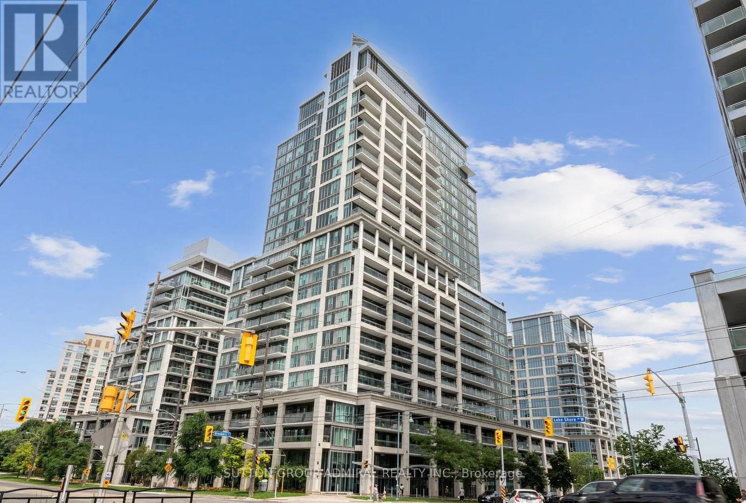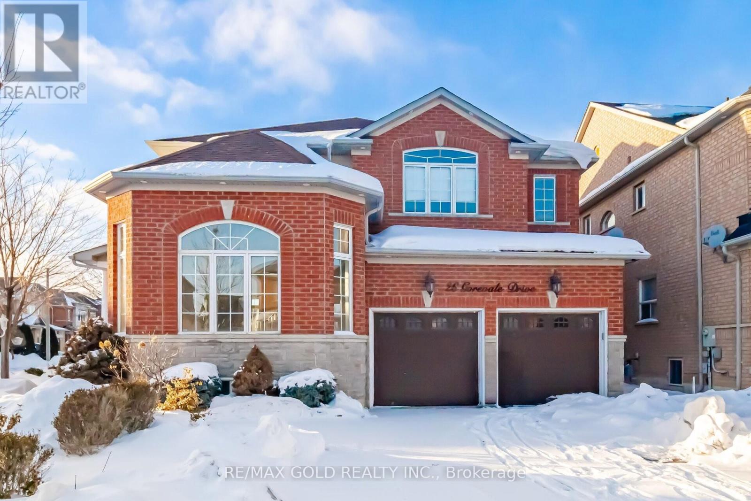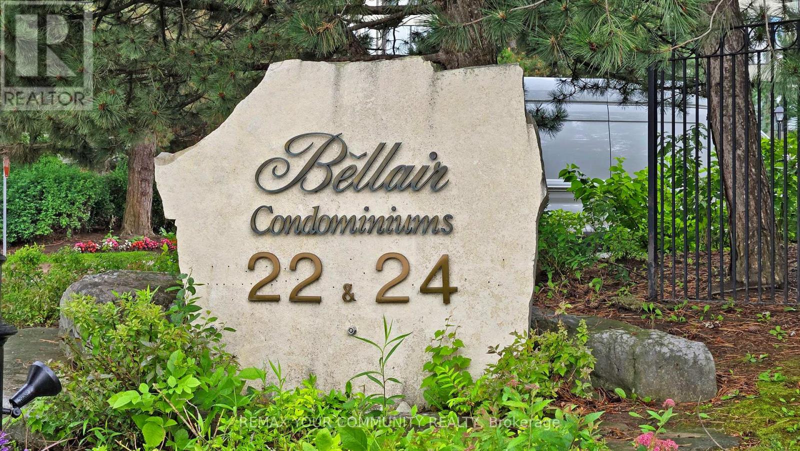7147 Wellington 124 Road
Guelph/eramosa, Ontario
Welcome to the ultimate property for makers, builders, and anyone who loves to roll up their sleeves. Set on a generous lot, this spacious home is paired with exceptional workspaces that make it a true handyman's paradise.The large, well-built home offers plenty of room for family, guests, or creative living arrangements. Inside, you'll find expansive living areas, oversized bedrooms, and the kind of square footage that gives you the freedom to customize, upgrade, and truly make it your own. But the real magic is outside.A massive shop provides the ideal setup for woodworking, automotive projects, storage, or business use. Adjacent shipping containers add secure, powered storage and workspace options, while the dedicated man cave offers the perfect escape-whether for hobbies, entertainment, or quiet downtime.The large lot delivers the privacy and elbow room you've been looking for, with plenty of outdoor space for equipment, gardening, additional buildings, or future expansion.Whether you're a contractor, craftsman, hobbyist, or simply someone who wants space to create and build, this exceptional property checks every box. (id:60365)
142 Sanford Avenue N
Hamilton, Ontario
Welcome home to a beautifully renovated (2024) residence that seamlessly blends modern convenience with classic charm. This 4-bedroom, 2-bathroom home offers an exceptional opportunity for homebuyers looking for a move-in-ready space. Key Features: Modern Renovations: Recently updated to meet contemporary standards, ensuring minimal maintenance and immediate comfort. Spacious Living: Four generously sized bedrooms provide ample space for families or tenants. Functional Layout: The main floor features a convenient bedroom and full bathroom, catering to various living arrangements. Outdoor Space: A sizable backyard offers potential for outdoor entertainment or future enhancements. Prime Location: Educational Proximity: Situated directly across from an elementary school, making it ideal for families. Sports and Recreation: Just steps away from Tim Hortons Field, perfect for sports enthusiasts. Convenient Amenities: Close to parks, hospitals, shopping centers, and a variety of dining options, enhancing everyday living. ***ASK ABOUT RENT TO OWN OPTION, subject to lender approval*** (id:60365)
1002 - 10 Park Lawn Road
Toronto, Ontario
Furnished one bedroom plus den unit available as a Sub-Lease. Bright West facing unit overlooking the outdoor swimming pool. Lease Term to not extend beyond September 30. Conveniences all around, including grocery shopping, restaurants, banking, coffee shops, public transit and more. Steps to the lake. Includes one parking spot. Practical floorplan for your living comfort. Some furniture items may be removed if required. (id:60365)
290 North Shore Boulevard E
Burlington, Ontario
An exceptional waterfront residence, fully renovated with Addition from top to bottom in 2020,offering breathtaking views of Lake Ontario and over 70 ft of direct waterfront. This stunning home features 3+1 bedrooms, 4.5 bathrooms, and approximately 3,000 sq. ft. of beautifully finished living space, plus a detached guest house of approx. 400 sq. ft. The open-concept main level is designed to maximize natural light and panoramic lake views, ideal for entertaining. The second level offers three spacious bedrooms, each with its own private ensuite. The walk-out basement includes a generous family room, an additional bedroom with ensuite, and direct access to the lake-just steps to the shoreline. Nestled in a tranquil, tree-lined neighbourhood near the Burlington Golf & Country Club, and minutes to downtown Burlington, GO Train, shopping, schools, and waterfront trails. A rare opportunity to own a truly remarkable luxury waterfront home. (id:60365)
44 Abelard Avenue
Brampton, Ontario
Welcome to this stunning, 1796 SQFT. newly renovated home in Prime Fletcher's West Area of Brampton. Featuring 4 bedrooms upstairs + 2 bedrooms finished basement with separate side entrance, 4 bathrooms, and a double car garage with a drive-through that fits 5 more cars. Combined living and dining room, a separate familly room, modern kitchen. Thousands spent on upgrades: fresh paint, brand new kitchen with quartz countertops & backsplash, renovated washrooms, new oak staircase, new floors, pot lights, modern light fixtures, and new windows coverings. The finished basement offers a self-contained suite with 2 bedrooms, kitchen, full bath & family room perfect for in-laws or rental income. This property accomodate total 7 parking spaces including garage. Located in a family-friendly neighbourhood near Sheridan College, highways, schools, parks, shopping & more. Just minutes to Heartland Town Centre. This beautiful home is move-in ready and priced for action dont miss this opportunity to own a potential income property in a prime location! (id:60365)
479 Blathwayte Lane
Burlington, Ontario
Exquisite Georgian-style end-unit townhouse offered as a turn-key furnished rental investment or luxury personal retreat in the heart of downtown Burlington. Located on a quiet street just one block from Lake Ontario, Spencer Smith Park, the Performing Arts Centre, boutique shops & restaurants, this stylish 2-bedroom, 2-bath home combines historic charm with modern upgrades. Featuring soaring vaulted ceilings, remote skylights, a gas fireplace, rich hardwoods & crown mouldings. Gourmet kitchen w/ granite counters, breakfast bar, pot lights & stainless appliances. Loft-style primary w/ ensuite tub & shower. Flexible guest BR/den. Private courtyard patio w/ BBQ, energy-efficient laundry, plush furnishings & linens - truly all-inclusive. Off-road parking. Quick HWY & GO access to Toronto, Niagara & Pearson. Ideal for long-term executive stays, relocations or worry-free ownership. Exceptional opportunity to own a fully outfitted, income-producing furnished rental in Burlington's vibrant lakeside core. (id:60365)
603 - 509 Dundas Street W
Oakville, Ontario
A spacious two-bedroom, two-bathroom unit is available for immediate lease. Conveniently located in a prime area with easy walking access to grocery stores, shopping, and public transit. Please submit a rental application with the necessary references. (id:60365)
Basement - 106 Vivians Crescent
Brampton, Ontario
Legal, newly renovated walkout basement apartment featuring high-quality stainless steel appliances, a private entrance, and in-suite laundry. This bright unit offers a spacious living room with ample natural light, a large bedroom, and a versatile den suitable for a home office or additional storage. Includes one designated driveway parking space. Tenant responsible for 30% of utilities. (id:60365)
4305 - 2230 Lake Shore Boulevard W
Toronto, Ontario
Welcome to Unit 4305 at 2230 Lake Shore Blvd W, a spectacular south-facing corner suite offering breathtaking, unobstructed views of Lake Ontario and the city skyline. This sun-filled residence features over 1,100 sq ft of thoughtfully designed living space with a spacious, functional layout and two true bedrooms, ideal for both everyday living and entertaining. Floor-to-ceiling windows flood the unit with natural light throughout the day, highlighting the open living and dining areas and framing the stunning panoramic views. Enjoy the best of lakeside living with immediate access to waterfront trails, parks, transit, shops, restaurants, and local amenities-all just steps from your door. Residents enjoy exceptional, 5-star building amenities including a rooftop garden with BBQs and cabanas, indoor pool, sauna, whirlpool, fully equipped gym, conference room, media room, party room, guest suites, kids' zone, and 24/7 concierge. A rare opportunity to combine space, views, and lifestyle in one of Toronto's most desirable waterfront communities. (id:60365)
1102 - 2121 Lake Shore Boulevard W
Toronto, Ontario
Bigger is better! Don't miss this bright and spacious 2 bedroom, 2 full bath corner suite located in an amazing Mimico location right next to the water and all amenities. Renovated 879 sq. ft. layout has no wasted space and features wall-to-wall, floor-to-ceiling windows, and a large balcony offering beautiful lake views. Both bedrooms have windows, none of those awkward glass sliding doors, and tons of storage throughout. This rental INCLUDES ALL UTILITIES (water, heat, and hydro/electricity), plus an underground parking spot. You'll get access to awesome amenities like an indoor pool, fitness centre, rooftop party room, hot tub, sauna, steam room, 24-hour concierge, guest suites, games room, library, visitor parking, and more! Walking distance to Lake Ontario, streetcar, trails, Metro, LCBO, restaurants, shopping, and convenient access to the Gardiner Expressway, plus just a short drive to Mimico GO train station. Renting doesn't have to suck, come and check out this amazing rental suite today! (id:60365)
26 Gorevale Drive
Brampton, Ontario
2805 Sq Ft As Per Mpac!! Welcome To 26 Gorevale Dr, Fully Detached Luxurious Home Built On A Premium Corner Lot With Full Of Natural Sunlight. This Elegant Home Features A Finished Basement With Separate Entrance. Main Floor Offers Separate Living, Sep Dining & Sep Family Room. Fully Upgraded Kitchen With Granite Countertop, S/S Appliances & Breakfast Area. Second Floor Offers 4 Good Size Bedrooms & 3 Full Washrooms. Master Bedroom With Ensuite Bath & Walk-in Closet. Finished Basement Comes With 2 Bedrooms, Kitchen & Washroom. (id:60365)
404 - 24 Hanover Road
Brampton, Ontario
Incredible opportunity to purchase a 1,161 sq. ft. two-bedroom, two full bathroom unit in Bellair on the Park Condominiums, one of Brampton's premier condo residences. The maintenance fee includes heat, hydro, water, cable TV, and 24-hour gatehouse security. This fantastic, free-flowing and functional layout features two spacious bedrooms, an eat-in kitchen with a walkout to a 20 ft. x 6 ft. BALCONY, formal dining room and plenty of living space. Enjoy resort-style amenities, including beautifully maintained grounds with an outdoor waterfall, indoor swimming pool, tennis court, hot tub, and gym. A second parking spot is available for $35-$40 per month. Ideally located directly across from Bramalea City Centre, within walking distance to Chinguacousy Park, and just minutes to Highway 410 and public transit - everything is right at your doorstep. Lowest-priced two-bedroom unit available - won't last. Act now! No Pets Allowed. (id:60365)


