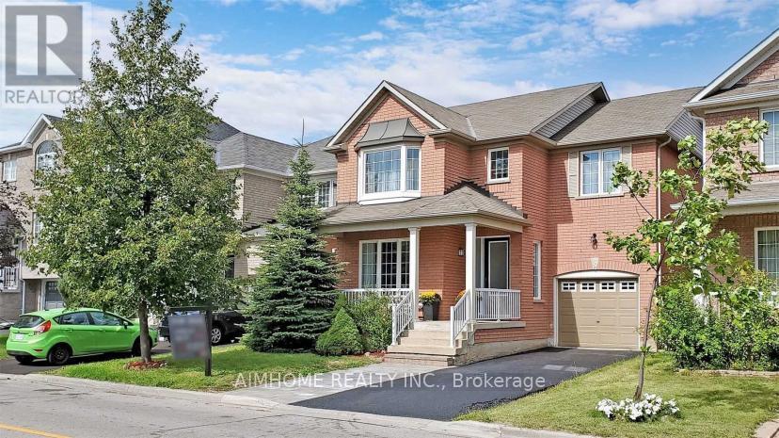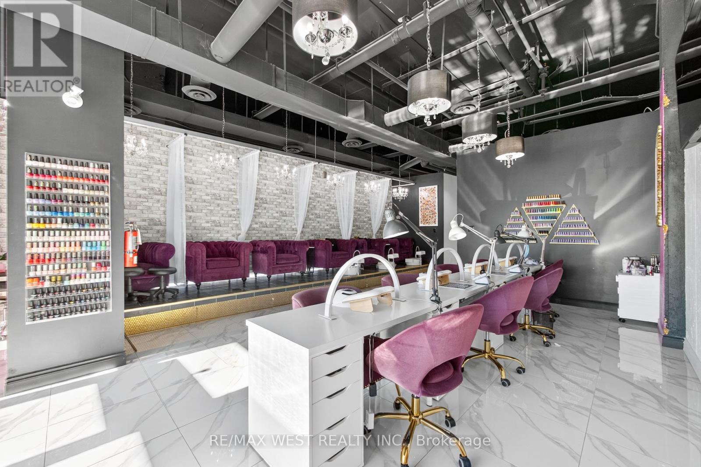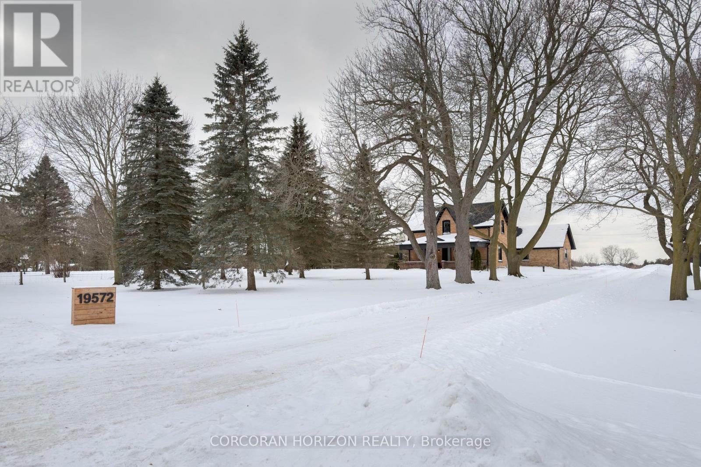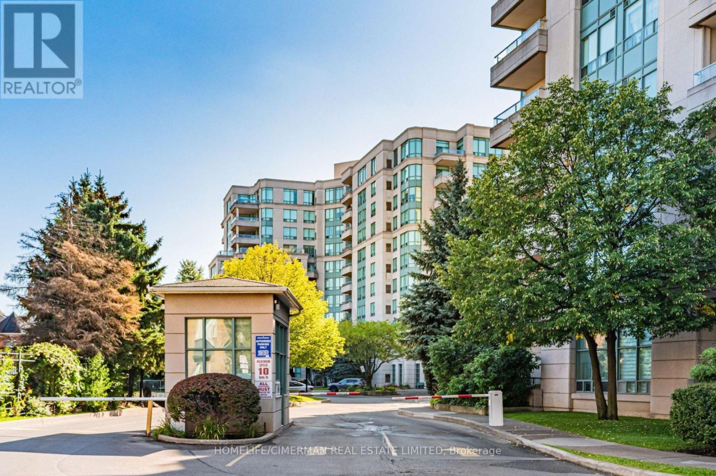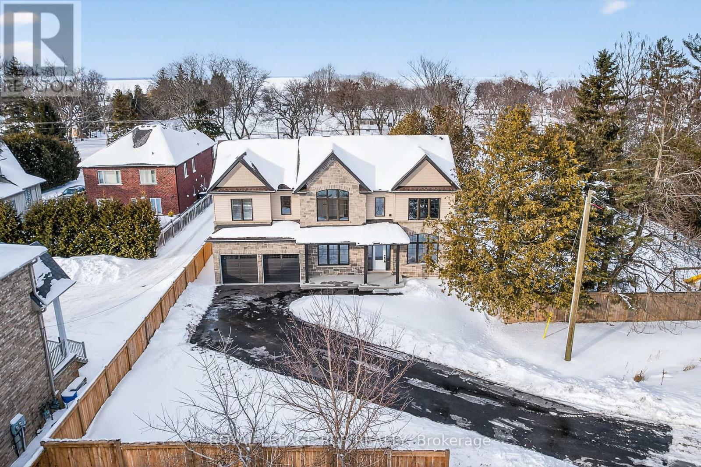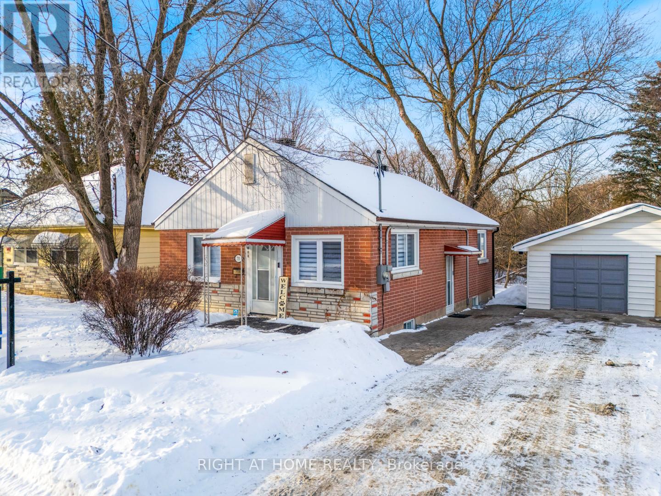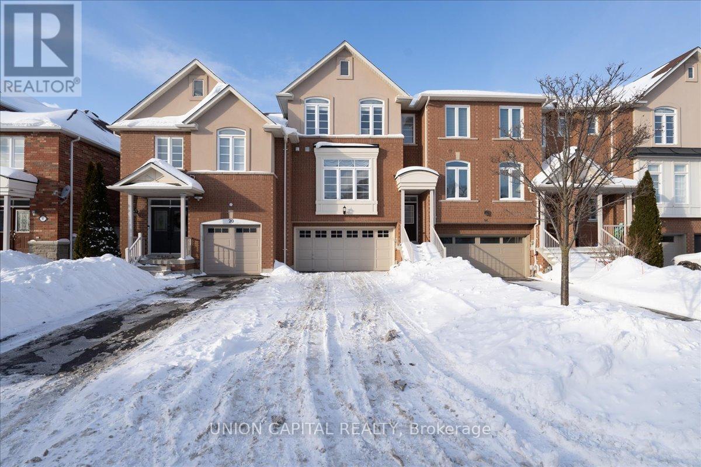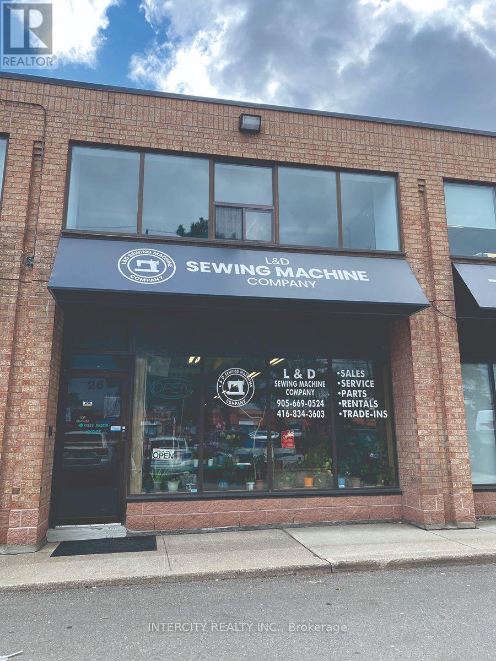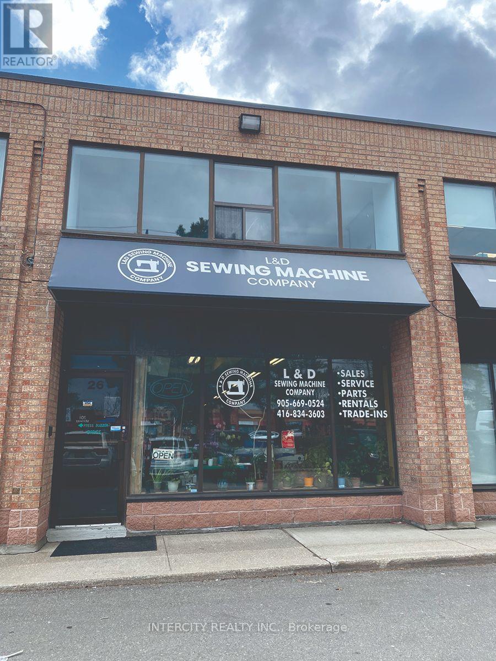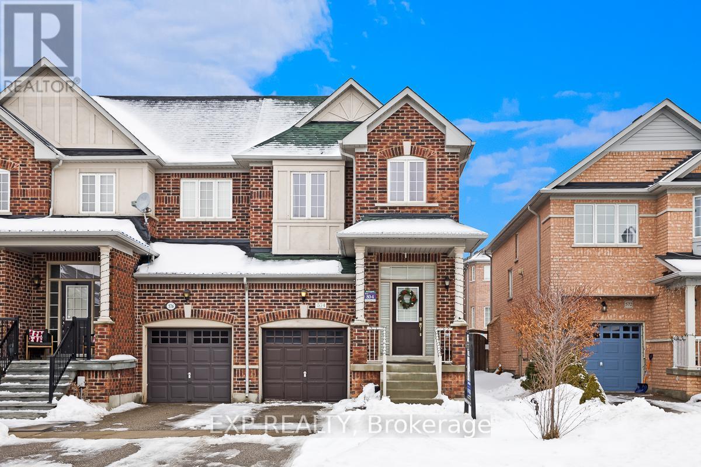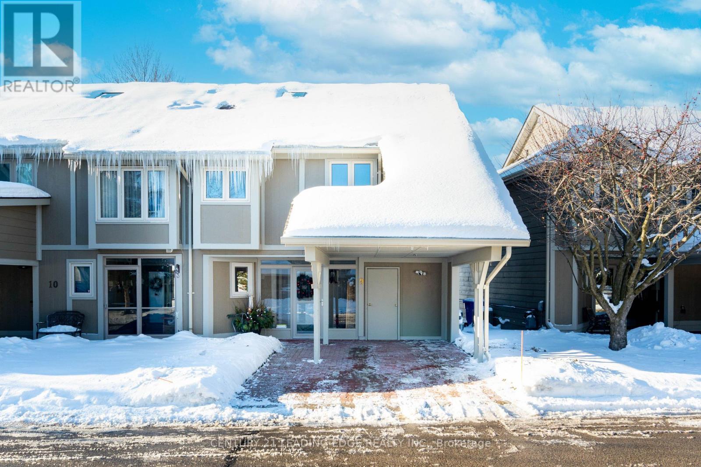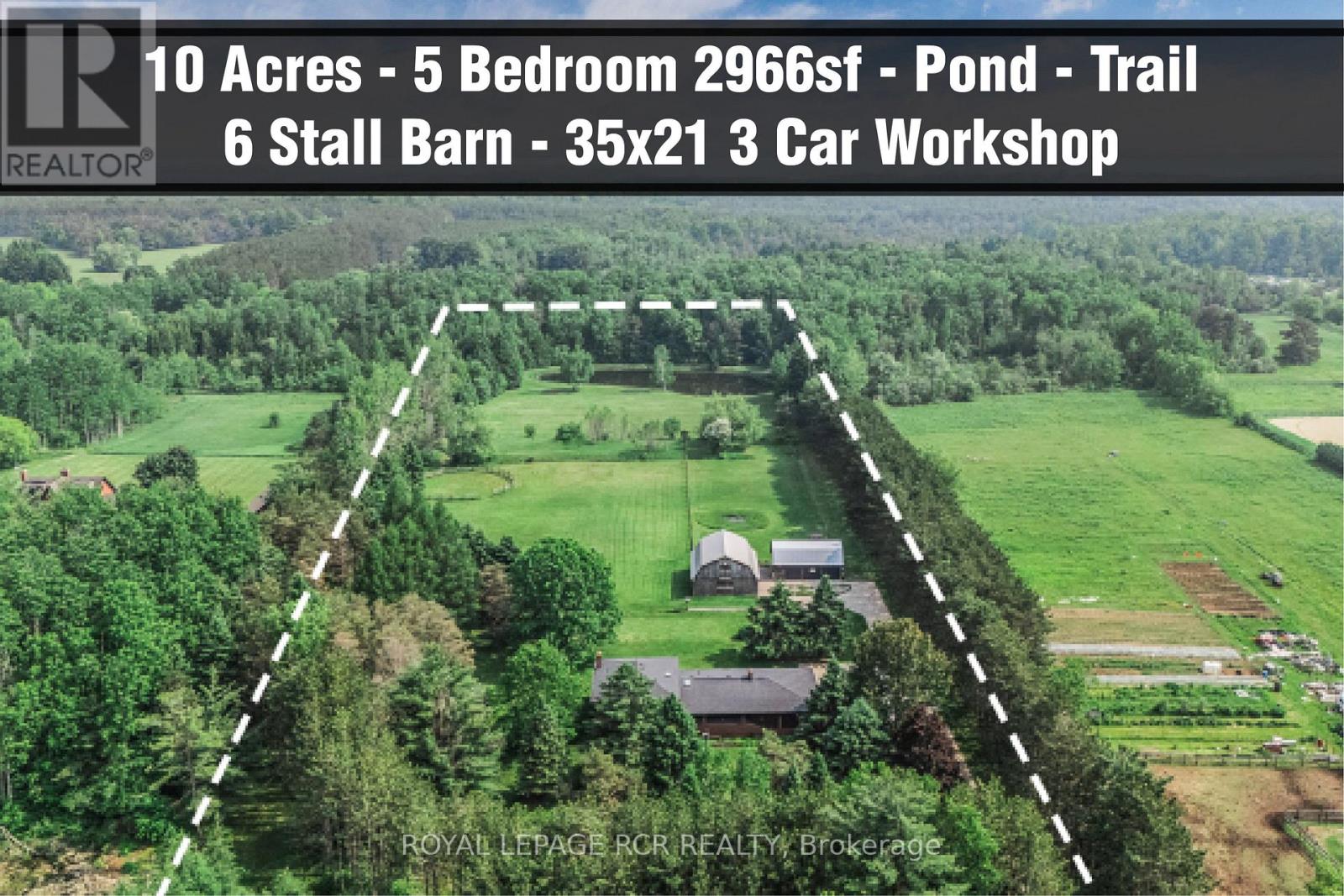142 Alfred Smith Way
Newmarket, Ontario
Perfect 3+1 Bedroom Detached Home in Family Friendly Neighbourhood, with two big community parks nearby and just mins walking to Yonge St shopping and Upper Canada Mall. Approx 2100 Sq ft , Meticulously Renovated with a feel of luxury the moment you just step into the house. Hardwood Floors. 9 Ft Ceilings, Pot Lights. Eat-In Kitchen W/ Extended Cabinets, Custom Built-Ins. Professionally Finished Basement. Custom Range Hood & Upgraded Counter tops And Appliances. Master bed W/ Double Door Entry; Soaker & Shower Ensuite &Large Walk-In Closet . Spacious Bedrooms. 2nd Floor Laundry... (id:60365)
7 - 2396 Major Mackenzie Drive W
Vaughan, Ontario
An exceptional opportunity to own a well-established and fully equipped Nail Salon Business in the heart of Vaughan, ideally located near Keele Street and Major Mackenzie Drive. This successful business has been operating for many years and is supported by a large, loyal clientele and a strong local reputation. The salon features a fully renovated and spacious interior, offering four manicure stations, five pedicure chairs, and two private treatment rooms suitable for a range of beauty and spa services. Additional highlights include a large kitchenette, wheelchair-accessible washroom, ample storage, and free on-site parking for staff and clients. With excellent road visibility and consistent daily traffic, the location provides maximum exposure and accessibility. The sale includes all furniture, equipment, inventory, client database, and online assets, allowing for a smooth and turnkey transition to new ownership. A long-term lease is in place with rent of only $4,600 per month, making this an attractive opportunity for experienced operators or those looking to enter the beauty and wellness industry in a high-demand area. (id:60365)
19572 Centre Street
East Gwillimbury, Ontario
Step into a rare blend of history and modern luxury in this completely rebuilt 1865 farmhouse thoughtfully reimagined for today's living while honouring its timeless soul.From the moment you arrive the sweeping covered front porch sets the tone overlooking a treed front yard and rolling countryside that feels worlds away from the everyday.Inside the heart of the home is a show-stopping kitchen where a soaring 13-ft beamed ceiling and exposed brick wall pay homage to the home's heritage.A large quartz centre island anchors the space perfect for gathering while a generous breakfast area invites long unhurried mornings.A separate mudroom w/beautifully crafted built-in closets keeps family life effortlessly organized.Wide-plank hardwood floors flow throughout the home complementing a main-floor powder room and a well-designed laundry room complete w/built-in cabinetry and sink. Entertain in the expansive family dining room featuring a walk-out to a romantic covered porch ideal for summer dinners quiet evenings and year-round enjoyment.Historically accurate thermal windows frame stunning views from every room filling the home with natural light.The main level also offers a versatile fourth bedroom or family room w/a custom built-in Murphy bed perfect for guests or multi-generational living. Upstairs, three spacious family bedrooms await including a serene primary retreat with a large walk-in closet and a beautifully appointed four-piece ensuite plus an additional family bathroom. Outdoors the lifestyle continues across more than 4.6 acres of rolling hills complete with a firepit toboggan hill and breathtaking views beyond compare. A detached two-car garage is complemented by an impressive 3,061 sq. ft. barn or workshop with 15.6-ft joist clearance ideal for storage, a home business or agricultural use.This is more than a home it's an extraordinary family retreat and a compelling investment with a lucrative future development potential. A truly one-of-a-kind opportunity. (id:60365)
702 - 5 Emerald Lane
Vaughan, Ontario
Welcome To Eiffel Towers By Menkes! Rarely Offered Corner Suite Featuring An Expansive Wrap-Around Terrace And Exceptional Privacy. One Of The Largest 2-Bedroom Layouts In The Complex With Functional Design: 1225 Sqft Interior + 224 Sqft Terrace (No Overhang Above) = 1449 Sqft. Bright, Spacious Living & Dining Areas With Custom Built-Ins For Added Storage And Floor-To-Ceiling Windows That Flood The Unit With Natural Light. Freshly Updated Kitchen With Modern Finishes & Brand New Stainless Steel Appliances (Dec 2025), Breakfast Area And Extra Pantry Cabinetry. Oversized Primary Bedroom With WIC & Spa-Like Ensuite With Soaker Tub & Separate Shower. Tandem Parking For 2 Cars + Oversized 2nd-Floor Locker. Quiet, Private Setting Away From Steeles & Bathurst. Gated Community With Resort-Style Amenities & 24-Hr Security. Easy Access To Hwys 401/404/407. A Rare Opportunity To Own A Truly Spacious And Private Condominium In A Highly Sought-After Complex. (id:60365)
28 St. George Street
Georgina, Ontario
Live the Lake Lifestyle in Luxury at 28 St. George Street located just steps from the shores of Lake Simcoe and across the street from De La Salle Beach Park in desirable Jackson's Point. This stunning custom-built executive residence offers bright over-sized living spaces, modern luxury finishes, an open concept layout with oversized windows and breathtaking lake views. The main level is an entertainer's dream, anchored by a spectacular Great Room featuring soaring 9-foot ceilings, a floor-to-ceiling stone gas fireplace and a stylish wooden fan. The Chef's Kitchen impresses with quartz counts, a center island, built-in appliances and a walk-out to the covered patio. A private main-floor office with large windows provides the perfect work-from-home sanctuary, while the dedicated mudroom with built-in bench seating ensures everyday practicality. Take the luxurious open-tread staircase with stunning oversized windows upstairs to the sun-drenched second-floor family room featuring hardwood floors and direct views of Lake Simcoe. The indulgent Primary Suite also capitalizes on the lake vistas and features a walk-in closet and a spa-inspired 5-piece ensuite with a freestanding tub, glass shower, heated floors and his-and-her sinks. Two additional spacious bedrooms, including one with a vaulted ceiling and arched window, enjoy semi-ensuite access.The private backyard is fully fenced and features a covered concrete patio. The massive driveway and 3-car tandem garage provide ample parking and storage for vehicles, snowmobiles, boats, kayaks and bikes so you can embrace the lake lifestyle. Nestled in the lakeside community of Jackson's Point and Located approx 160 meters from De La Salle Park and Beach, where you can enjoy sandy swimming areas, beach volleyball, Public Washrooms, picnic tables and sunsets. Minutes from The Briars Golf Club and Resort and a short drive to High Street for shopping, dining, and grocery convenience. Easy access to Metro Road North and Hwy 48. (id:60365)
735 Srigley Street
Newmarket, Ontario
Welcome to 735 Srigley Street, where modern comfort, thoughtful upgrades, and income potential come together in this move-in-ready stunning Newmarket home. Set on a deep 187ft lot in a well-established, family-friendly neighbourhood, this property offers excellent flexibility for today's lifestyle.Inside, the home features a bright, inviting interior with pot lights throughout, hardwood flooring, beautiful tile in the kitchen and entry areas, and high-end electric smart blinds. A tastefully designed feature wall adds a sleek focal point to the main living space. The newly updated main floor kitchen features stainless steel appliances and plenty of natural light. The lower level features a renovated one-bedroom basement unit with quartz kitchen countertops, an updated bathroom, and basement laundry perfect for in-law living or rental use. The basement also has a second one-bedroom, one-bath unit roughed-in for a kitchen and can function as a separate suite or be combined with the other unit, offering excellent flexibility and strong income potential, with the entire basement estimated to generate $3,000-$3,500 per month.Outside, enjoy strong curb appeal and interlocking stone, a three-car driveway, plus a 1 car garage, all set on a huge deep lot. Located just minutes & walking distance from Downtown Newmarket, this home offers easy access to shops, dining, parks, schools, transit, and everyday essentials in a highly sought after neighbourhood. (id:60365)
18 Honeywood Road
Vaughan, Ontario
Immaculate freehold executive townhome in the prestigious community of Thornhill Woods, offering 2,250 sq. ft. of finished living space including the walkout basement. This exceptionally well-built home features concrete block party walls and a full double garage with tool bench and corridor access to the rear yard. Enjoy the convenience of direct garage entry to a finished lower level with walkout to a ground-level deck and patio, all set within a low-maintenance backyard. The bright open-concept main floor offers a welcoming gas fireplace, spacious eat-in kitchen, and sliding glass doors leading to an oversized upper deck, perfect for entertaining. The upper level features a generous primary suite with a luxurious 6-piece ensuite bathroom, along with a convenient upper-level laundry room. This home shows like a model and is truly move-in ready-a rare opportunity in a highly sought after neighbourhood. Ideally located with easy access to shopping, top-rated schools, public transit, and major highways including 407, 400, and 404. (id:60365)
26b-A - 665 Millway Avenue
Vaughan, Ontario
Location, Location, Location! Highly desirable area, completely renovated - brand new second floor high visibility office space. Approximately 1,070.77 Sq. Ft. on second floor with 2 piece bathroom, kitchenette with refrigerator. Rent includes utilities (hydro, gas, water) and T.M.I., (property taxes, condominium maintenance fees and building insurance) and garbage removal (no need to arrange for garbage bin). Minutes to Hwys 400 & 407, close to Vaughan Metropolitan Centre, 24/7 access, street exposure with large windows - plenty natural light, ample free parking. ** No warehouse/storage and/or use of shipping doors. ** **EXTRAS** Tenant is responsible for internet, telephones, security and tenant / content / liability insurance. Unit is currently vacant and available for immediate possession. (id:60365)
26b - B - 665 Millway Avenue
Vaughan, Ontario
Location, Location, Location! Highly desirable area, completely renovated - brand new second floor high visibility office space. Approximately 739.25 Sq. Ft. on second floor with 2 piece washroom, kitchenette with refrigerator. Rent includes utilities (hydro, gas, water) and T.M.I. (property taxes, condominium maintenance fees and building insurance) and garbage removal (no need to arrange for garbage bin). Minutes to Hwys 400 & 407, close to Vaughan Metropolitan Centre, 24/7 access, street exposure with large windows - plenty natural light, ample free parking. ** No warehouse/storage and/or use of shipping doors. ** **EXTRAS** Tenant is responsible for internet, telephones, security and tenant / content / liability insurance. Unit is currently vacant and available for immediate possession. (id:60365)
574 Reeves Way Boulevard
Whitchurch-Stouffville, Ontario
Welcome to Spectacular End-Unit Fully Freehold (NO POTL FEE) Townhome in Family-Friendly Stouffville! This move-in-ready end-unit townhome is ideal for growing families, offering 3 bedrooms and 4 bathrooms in a safe, friendly neighborhood. The updated kitchen features quartz countertops, backsplash, and stainless-steel appliances-perfect for family meals and gatherings. Hardwood flooring throughout the main floor and all bedrooms upstairs means no carpet, making the home easy to maintain and allergy-friendly. The End-Unit design provides extra privacy, with the neighboring home attached only by the garage and one bedroom.Enjoy peace of mind with a newer roof (2022), and the convenience of all window coverings included. School bus stop right at your doorstep makes mornings easy, while nearby parks and Rouge National Urban Park trails offer endless outdoor fun for the whole family. A wonderful place to grow, play, and call home. (id:60365)
9 - 9 Davy Point Circle
Georgina, Ontario
Welcome to carefree lakefront living in this beautifully maintained 2+1 bedroom semi-detached townhouse condo, nestled within an exclusive adult lifestyle community of just 26 homes. Thoughtfully designed with a bright, open layout, this home showcases floor-to-ceiling windows that flood the space with natural light and offer tranquil lake views. The newer kitchen features stone countertops and updated appliances, seamlessly flowing into the living and dining areas. Newer hardwood flooring, crown moulding throughout, and a cozy gas fireplace create an elegant yet welcoming atmosphere. Walk out from both the living and dining rooms to your private deck, complete with dual gas hookups-perfect for entertaining or quiet lakeside relaxation. The spacious primary bedroom overlooks the lake and includes a 4-piece ensuite, while the second bedroom offers a charming sitting area and can easily be converted back to a third bedroom. A versatile loft space provides endless possibilities for a home office, reading nook, or guest retreat, along with insulated storage. Enjoy peace of mind with numerous updates, including a newer furnace, air conditioning, hot water tank, roof, and exterior paint. The lakefront also offers newer dock with stairs for easy access. The complex also offers a shared inground pool for summer enjoyment. A rare opportunity to embrace low-maintenance, lakefront living in a quiet, well-cared-for community-this is a home you'll be proud to call your own. (id:60365)
443 Feasby Road
Uxbridge, Ontario
Rare Premium Private 10 Acre Parcel with Southern Exposure, Mature Trees, 2966 SQFT 5 Bedroom Home w/ 3 Car Garage + Storage Loft + Finished Basement, 3 Car 35x21 Detached Workshop + Loft, 6 Stall Barn + Hay Loft, 3 Paddocks, and Acre Pond on Desirable Feasby Road. Enter through the long tree-lined private driveway into your own country retreat. Custom built 2966 SQFT 5 Bedroom 4-Level Sidesplit offers large principal rooms, a covered front porch, a bright open-concept layout and two kitchens. Oversized Family Room with laminate flooring, wood stove and multiple walk-outs to the patio. Spacious Combined Dining/Living Room with laminate flooring. Primary Suite with walk-in closet and 3-piece ensuite. 5th Bedroom with 3 piece bathroom, kitchen and laundry room is ideal for multi-generational living. 3 Car Detached Garage/Workshop (1991) is insulated/heated with a wood stove, electric blower and propane heater as well as a storage loft. 6 Stall Barn w/ Hay Loft (1986), Tack Room, Shavings Storage Room, and Hydro. The majority of the lot is open and dry with the perimeter of the lot lined with mature trees enhancing the privacy and natural setting. Original Long-Time Owners. First Time Offered. Quiet Dead-End Section of Feasby Road Offers Privacy and Low Traffic. (id:60365)

