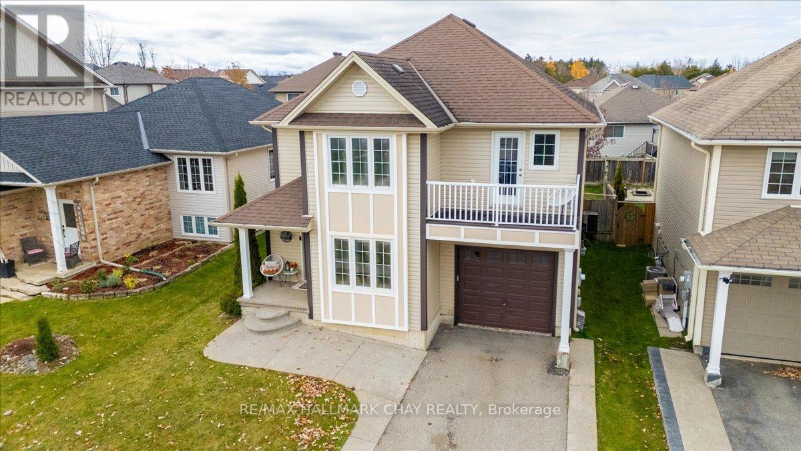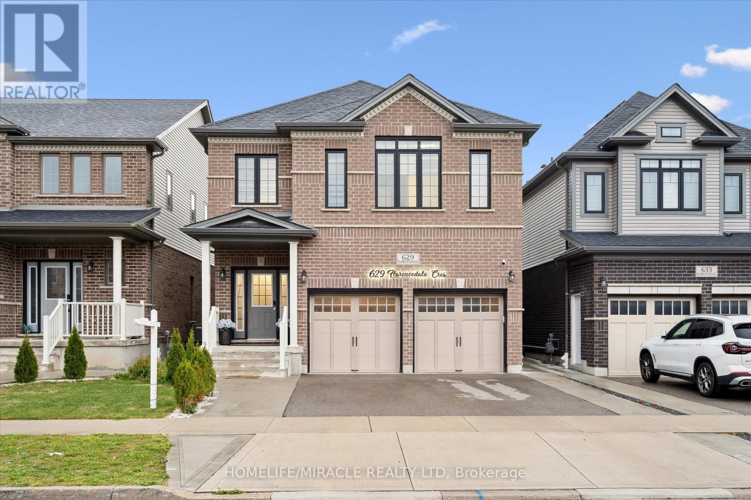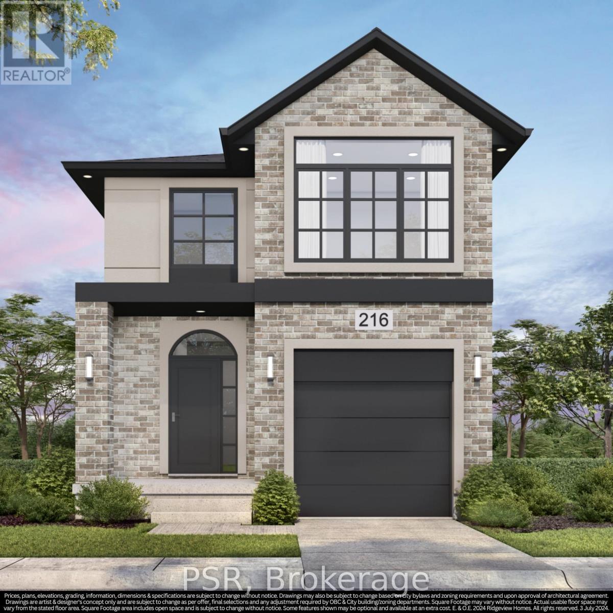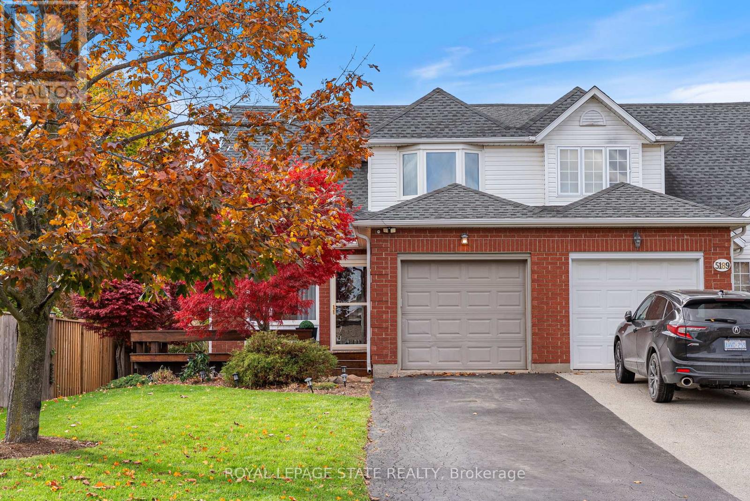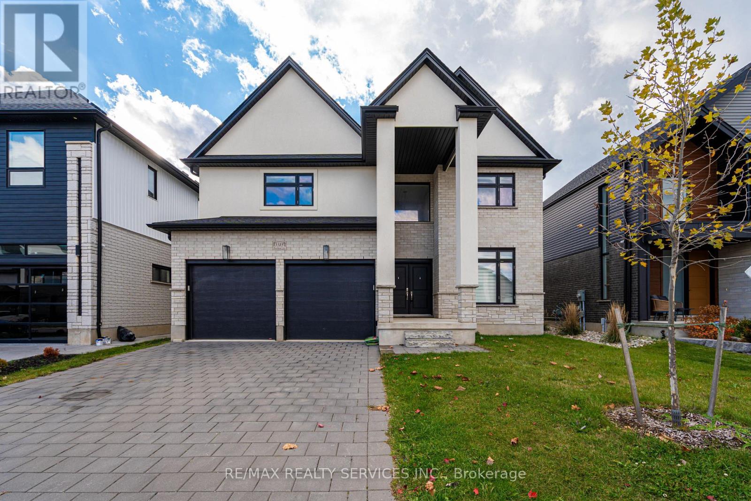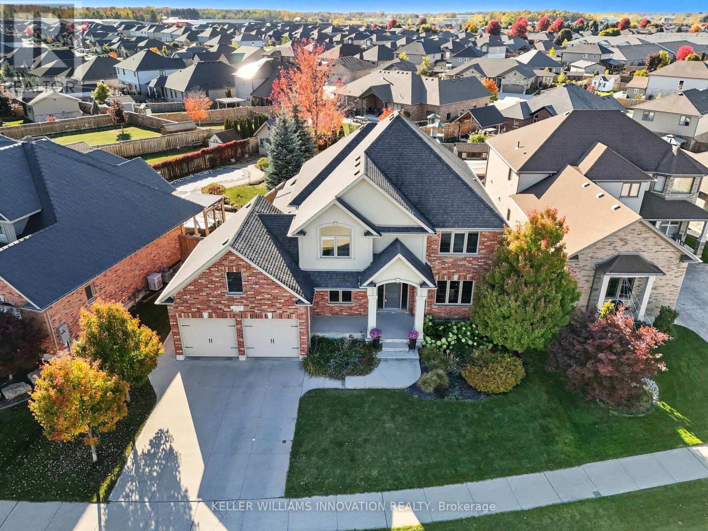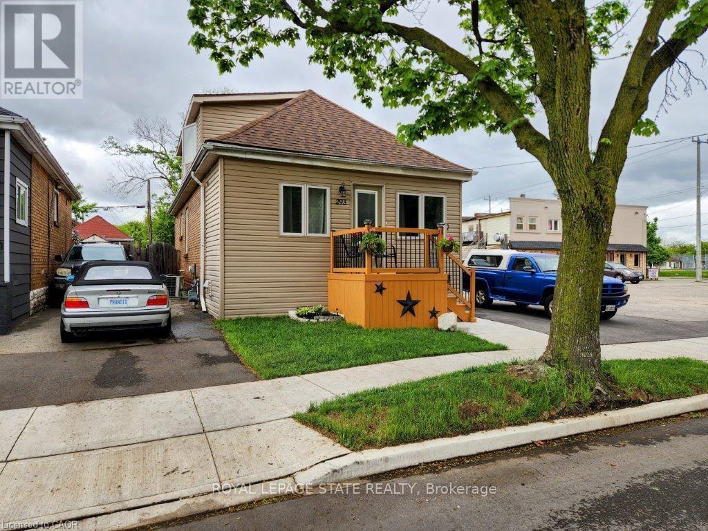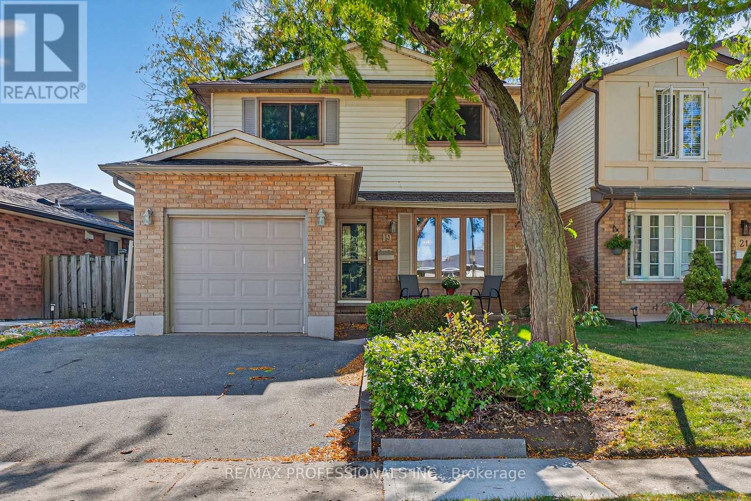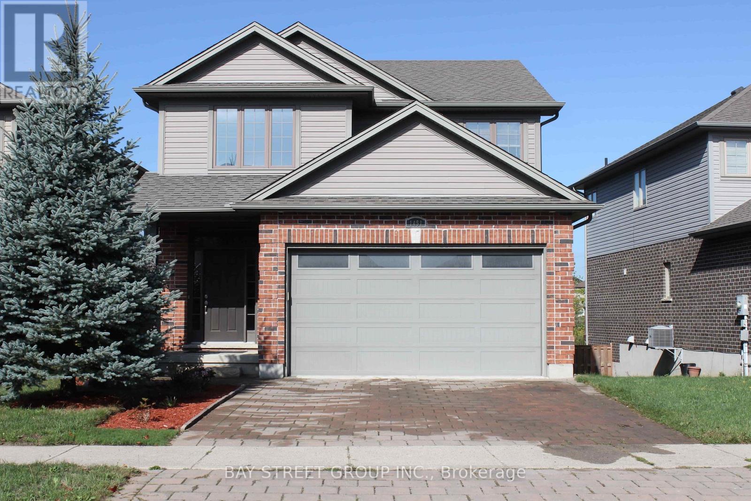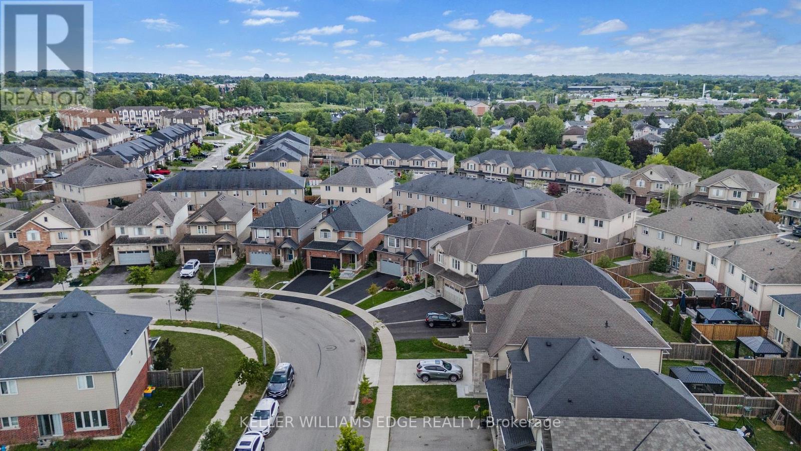112 Silk Drive
Shelburne, Ontario
Step into your family's next chapter in the charming town of Shelburne, a welcoming community known for its small-town warmth, friendly faces, and a pace of life that lets you truly connect. Located in one of Shelburne's most family-friendly neighbourhoods, this inviting 3+1 bedroom, 4 bathroom home offers plenty of finished living space designed for comfort, connection, and lasting memories. The formal living and dining rooms with high ceilings provide an ideal setting for family gatherings and celebrations, while the cozy living room with a gas fireplace is perfect for quiet evenings or movie nights. The well-appointed kitchen features generous cupboard space, and a functional layout that keeps cooking and conversation flowing together seamlessly. From the kitchen, step onto the expansive deck where morning coffees, weekend barbecues, and family celebrations unfold in your private backyard. The outdoor space is truly special, featuring a covered cabana and gazebo, offering privacy and plenty of space for relaxing or entertaining. Enjoy the welcoming front porch for quiet moments or a Juliet balcony off the upstairs bedroom for a breath of fresh air. Upstairs, three bright bedrooms include a spacious primary suite with an ensuite and walk-in closet, offering a peaceful retreat. Updated flooring means you can simply move in and enjoy, while the upper-level laundry adds everyday convenience. The finished lower level includes an additional bedroom, a 3 piece bath, and a side entrance through the garage-perfect for in-laws, guests, or older children seeking their own space. Outside, the neighbourhood reflects everything families love about Shelburne: nearby parks and schools, friendly neighbours, and local shops just minutes away. This home is more than a place to live-it's where your family's next beautiful chapter begins in the heart of Shelburne. (id:60365)
629 Florencedale Crescent W
Kitchener, Ontario
Modern 6-Bedroom,5-Bath Smart Home |Built 2021|Fully Legal Secondary Suite |$150K in Structural & Interior Builder Upgrades. Welcome to this extraordinary executive residence that epitomizes luxury living,where timeless elegance meets modern sophistication.This over 3,300 sq. ft. masterpiece showcases architectural excellence and meticulous craftsmanship throughout.Featuring soaring 9-ft ceilings on all levels, the home exudes an atmosphere of openness and grandeur. The home is equipped with advanced smart technology, enabling you to conveniently control the heating,cooling and lighting systems right from your smartphone.The gourmet kitchen is a chef's dream, boasting high-end built-in appliances, a cooktop with quartz countertops and backsplash, and an extended oversized island with a quartz waterfall edge-perfect for entertaining.Enhanced by designer light fixtures and a whole-home water softener system,every detail reflects thoughtful luxury.All bathrooms have been fully upgraded with frameless glass showers, custom sinks,Quartz Counters and premium finishes, ensuring both comfort and sophistication.A dedicated home office offers the perfect setting for productivity and convenience.Additional highlights abundant natural light from large upgraded windows,a spacious deck and a fully fenced backyard-perfect for outdoor entertaining,family gatherings,and peaceful relaxation.The fully legal duplex basement suite features a private entrance,open-concept layout, and modern kitchen with stainless steel appliances, quartz counters and backsplash, separate laundry, a full bathroom, four large egress windows, bright living area, and cold storage for added utility. A double-car garage with an electric door opener & an extended driveway provides ample parking and convenience, while the professionally landscaped exterior enhances the property's exceptional curb appeal. Ideally situated near top-rated schools, scenic parks,walking trails, shopping, and transit. (id:60365)
160 Kemp Crescent E
Guelph, Ontario
Welcome to your dream home! Do Not Miss Out on this 4(3+1) bedrooms and 4(3+1) Washrooms Detached well maintained house. This is an Energy Star home that is held to a higher standard of features. In case it isn't obvious this is a fully detached home with a 1.5 garage. Excellent opportunity for investors or new home buyers to ready to move in with legally completed basement with separate entrance and laundry for additional income for their mortgage payment. Immaculate modern living with convenience in a commuter-friendly location in the Grange Hill Area. Open-Concept with upgraded kitchen has Granite Countertop with center island and Breakfast Bar with pot lights. Large living room with newly upgraded with Engineering Hardwood and large window with California Shutter. Dining rooms with glass door way to walk out to large Deck (12.0' X 19.5'). The 2nd floor with the primary bedroom boasts a walk-in closet and ensuite washroom and laundry. Well size other two bedrooms with additional 3pcs washrooms in the 2nd floor. In addition, fully fence backyard with patio with endless possibilities and ample space, it's a blank canvas waiting for your personal touch. Come view it, and you will not be disappointed! Mins to Park, Walking Trails, Transit, Shopping center, Recreation Center and School. (id:60365)
Lot 14 Rivergreen Crescent
Cambridge, Ontario
OPEN HOUSE: Saturday & Sunday 1:00 PM - 5:00 PM at the model home / sales office located at 19 Rivergreen Cr., Cambridge. SINGLE DETACHED ORIGINAL SERIES LIMITED TIME PROMOS $0 for Walk-out and Look-out lots & 50% off other lot premiums & 5 Builder's standard appliances & $5,000 Design Dollars & 5% deposit structure. Discover The Preston by Ridgeview Homes - a thoughtfully crafted 3-bedroom, 2.5-bathroom home situated in the desirable Westwood Village community. This home showcases enhanced exterior elevations and a single-car garage, delivering impressive curb appeal with a blend of modern design and everyday practicality. Step inside to a bright, open-concept main floor with soaring 9-foot ceilings and a carpet-free layout. The kitchen is a true centrepiece, featuring sleek quartz countertops, an extended bar top ideal for casual dining, and 36" upper cabinets providing ample storage and style. Upstairs, the spacious primary suite serves as a peaceful escape, complete with a luxurious ensuite that boasts a tiled glass walk-in shower. The unfinished basement presents endless possibilities, complete with a 3-piece rough-in, cold room, and sump pump-ready for you to customize to your future needs. Ideally located within walking distance to new parks and a neighbourhood plaza, with easy access to downtown Galt, Highway 401, Kitchener, and Conestoga College, this home combines modern living with unbeatable convenience. The listing price reflects a limited-time promotional reduction of $45,000.00 (applicable to Original Series Single Detaches only). All prices, promotions, and incentives are subject to change at any time without prior notice. Final purchase price may be subject to additional lot premiums where applicable. Property is to be built. (id:60365)
5191 Mulberry Drive
Lincoln, Ontario
Imagine waking up in wine country, where weekends are filled with award-winning wineries, farmers markets, scenic trails & sunsets enjoyed from your own backyard oasis. Embrace the lifestyle, experience the comfort & enjoy the space that this beautifully maintained 3BR, 2.5 bath semi-detached home offers with over 2,050 sq. ft. of total living space. Situated on a rare and impressive 34 x 182 ft lot giving you the outdoor freedom families dream of. From future pools, gardens, play structures or an entertainer's paradise your options are endless. The generous front porch invites you to stay a while with built in seating and ample room to lounge and enjoy your quiet neighbourhood. Step inside to soaring cathedral-style ceilings, a bright, carpet-free main and second floor await you with a spacious layout perfect for both relaxed living and hosting in the grand living room with separate dining room overlooking functional eat in kitchen with ample counter space & easy access from your breakfast area to your expansive covered portico allowing you to enjoy BBQs all year long while appreciating the gorgeous landscaped gardens & fenced yard. Bonus fully finished basement adds incredible versatility with ample storage, large recroom for movie nights & family time, a great study nook plus a private home office or flex space that could easily be a home gym in addition to an updated 3 piece bath with spacious glass shower. Whether you're growing your family, upsizing, or chasing that wine-country lifestyle this property has it all. Located close to shopping, dining, parks & schools with easy QEW access Mulberry Drive welcomes you home. NOTE:*some photos virtually staged /presented* (id:60365)
3389 Brushland Crescent
London South, Ontario
Welcome to this beautifully crafted 2021 custom-built home in Talbot Village, one of London's most desirable neighborhoods. Offering 3,790 sq.ft. of finished living space, this 4+2 bedroom, 4.5 bathroom home blends modern design with everyday comfort. Features include 9ft ceilings, hardwood floors, quartz countertops, stainless steel appliances, pot lights, and large windows throughout. The builder-finished basement with kitchen rough-ins and a separate entrance provides great potential for rental income or multi-generational living. Enjoy a double-car garage with a driveway for four additional vehicles. Ideally located just a 5-minute walk to schools and 5-7 minutes to grocery stores, banks, restaurants, and hardware shops. Close to parks, transit, and highway access - this is move-in ready luxury in a quiet, family-friendly community. (id:60365)
24 Oak Forest Common Crescent
Cambridge, Ontario
Welcome to this stunning, brand new never-lived-in townhome located in the highly sought-after community of Westwood Village. Almost 1700 sq ft. Filled with natural light throughout. This open-concept main floor features a updated kitchen with a central island perfect for entertaining or family meals. Upstairs, you'll find a generously sized primary bedroom with big windows a full en-suite bathroom and a walk-in closet. Three additional well-sized bedrooms and a convenient second-floor laundry complete the upper level. Ideally situated close to Highway 401, top-rated schools, shopping malls, and other major amenities... GPS Directions: put Queensbrook Cres, Cambridge, ON - Keep going on same st, Oak Forest Common Crescent will be there on right.. (id:60365)
795 Wood Drive
North Perth, Ontario
Welcome to 795 Wood Drive! Located in a sought-after neighborhood, this beautifully updated home blends modern touches with everyday functionality. The main level was fully renovated in 2021, featuring new stairs, upgraded flooring, built-in shelving by the cozy fireplace in the living room, updated light fixtures, and sleek new blinds. Enjoy hosting in the formal dining room or cooking in the standout kitchen, complete with a butcher block island and a beverage station. The bright, open living room features expansive windows overlooking the oversized backyard, filling the space with natural light and offering views of your private outdoor retreat. A dedicated main-level den/office is perfect for remote work, while the mudroom includes a live-edge wood bench with storage and convenient access to the backyard. The fully fenced backyard (2024)includes a covered deck, a covered stone patio, a hot tub, and a cooking area. Upstairs, you'll find four spacious bedrooms and the laundry closet. The primary ensuite features a tiled shower, soaking tub, and double vanity. A second full bathroom also offers a double sink and a shower/tub combo, perfect for family living. Curb appeal shines at 795 Wood Drive, with beautifully maintained landscaping, a welcoming front porch, and a double car garage completing the picture. Don't miss your opportunity to own this exceptional property! (id:60365)
293 Fairfield Avenue
Hamilton, Ontario
Welcome to your new address! This beautiful home is located in one of east Hamiltons nicest, family friendly neighbourhoods. Pride of ownership is evident from the moment you walk through the door! Features include: Gorgeous Eat-In Kitchen, with walk out to Private, fenced Yard and huge Patio to entertain (gas line for BBQ); Spotless Bath, with Freestanding Tub; Gleaming Hardwood; tasteful Ceramics; Living Room with gas Fireplace; Crown Moulding; main floor Laundry; Pot Lighting; new Backyard Shed; all Windows & Doors replaced; Roof & hi-eff Furnace; spacious 2nd floor Bedrooms with Loft; Private Drive and much, much more! Minutes to all amenities, including the QEW! (id:60365)
19 Salina Place
Hamilton, Ontario
Beautiful Family Home in Sought-After Stoney Creek! Welcome to this charming 3-bedroom, 3-bathroom home nestled in a safe, family-friendly neighbourhood of Stoney Creek. Featuring a bright and airy open-concept layout, this home offers plenty of natural light, a spacious living/dining area, and a functional kitchen with a walk-out to a large backyard that's perfect for entertaining and family gatherings.The main floor boasts stylish laminate flooring throughout, while the finished basement with a separate side entrance adds extra living space and flexibility. The master bedroom includes its own ensuite, walk-in closet. The attached single-car garage with remote opener, plus two additional driveway spots, provide parking for up to three vehicles. Located within walking distance to schools, parks, trails, and public transit, and just minutes to major highways, the GO Bus, and recreation facilities, this home offers both convenience and comfort in an ideal location. ** This is a linked property.** (id:60365)
1451 Howlett Circle
London North, Ontario
Welcome to this thoughtfully designed 4-bed 4-bath home that perfectly blends tranquility, comfort, and nature. One of the standout feature is Backing onto lush green space and a gentle creek, this home offers exceptional privacy and scenic views all year round. With blooming flowers in spring, summer, fall, and a picturesque snowy landscape in winter, the backyard is a true retreat in every season.The main floor features 9 feet ceiling, open-concept layout where the kitchen, dining, and living areas flow seamlessly together. A practical laundry room is also located on this level, keeping the second floor peaceful and undisturbed. The gourmet kitchen is equipped with espresso cabinets, granite countertops, and a spacious islandideal for family gatherings and entertaining guests. The cozy living room features a gas fireplace, creating a warm and inviting atmosphere.Upstairs, youll find four well-proportioned bedrooms and two full bathrooms. The spacious primary suite includes two walk-in closets and a luxurious ensuite with double vanities, a soaker tub, shower, and toilet. The other three bedrooms are all a great size, each with its own closet, and share a well-appointed bathroom with a tub, shower, toilet, and vanity.Another standout feature is the above-ground look-out basement. With large windows and a smart layout, it offers two generously sized rooms that can function as entertainment spaces, bedrooms, or home offices. A full bathroom with a shower adds convenience. The look out basement has great potential for a separate entrance.The home is within walking distance to shopping plaza, elementary and high schools, also close to the YMCA, Masonville Mall, Fanshawe College, and Western University (UWO). If you have school-aged children, this location offers everything you need.Dont miss the opportunity to make it your home! This house will truly please you. (id:60365)
209 Echovalley Drive
Hamilton, Ontario
Experience refined living at 209 Echovalley Drive, a stunning executive residence in the heart of Stoney Creek. Thoughtfully designed and beautifully maintained , this 4-bedroom, 2.5-bathroom, 2800+sqf home combines timeless elegance with modern comfort. The open-concept main floor is both sophisticated and inviting featuring a large kitchen with quartz countertops, that seamlessly connect the living, dining, and kitchen areas , ideal for grand entertaining or intimate gatherings. Upstairs, you'll find four spacious bedrooms, including a serene primary retreat, while the finished basement adds versatility with abundant storage and space for a home theatre, gym, or recreation room. This home has been exceptionally well cared for, offering peace of mind and pride of ownership at every turn. A newly completed driveway enhances curb appeal, while the impressive 108-foot deep lot provides a generous backyard the perfect canvas for your dream outdoor oasis. Convenience meets lifestyle with this location. Just minutes from the Red Hill Valley Parkway and Lincoln Alexander Parkway, commuting to Toronto or Niagara is effortless. Families will appreciate the proximity to schools, parks, and churches, as well as shopping, dining, and everyday amenities. At 209 Echovalley Drive, you'll find a residence that offers not only luxury but also practicality, with thoughtful upgrades and plenty of storage throughout , a rare opportunity in one of Stoney Creeks most desirable communities. (id:60365)

