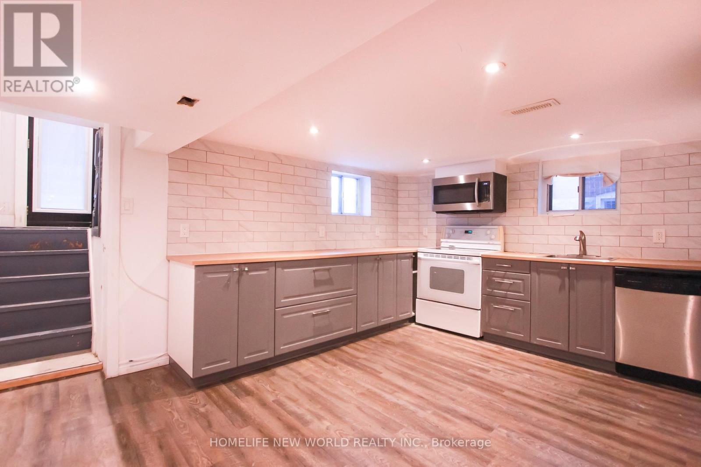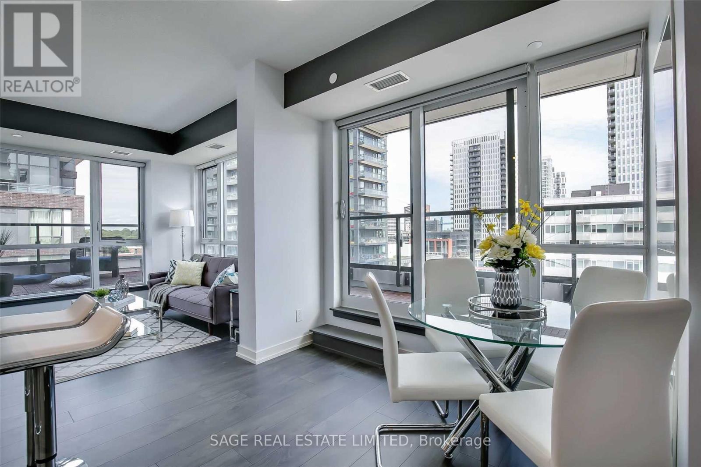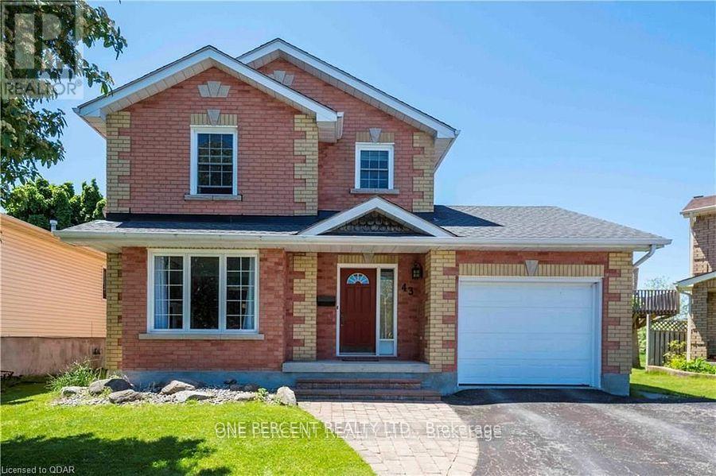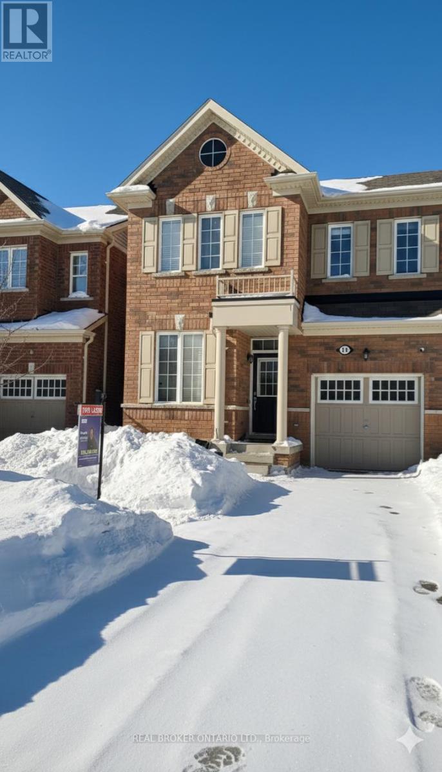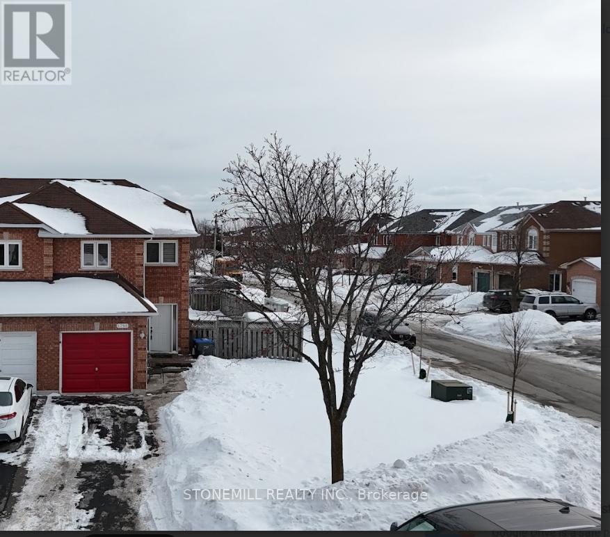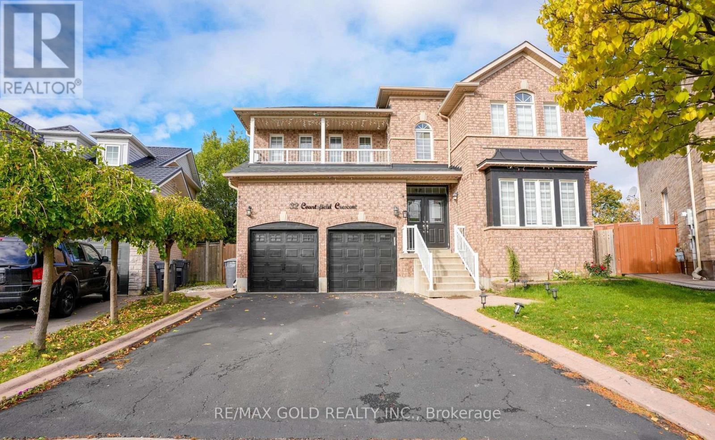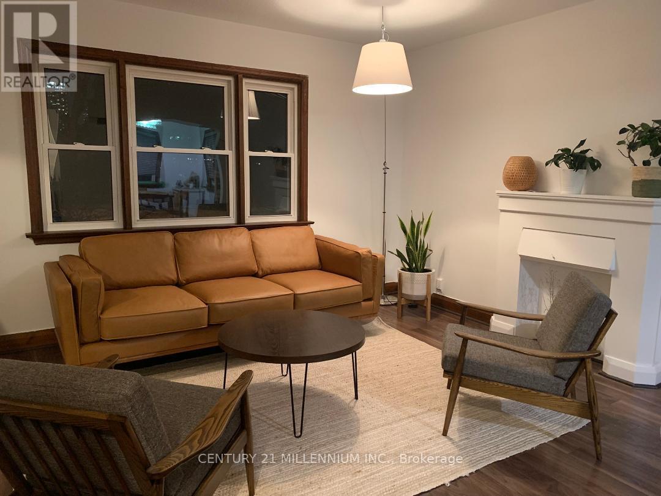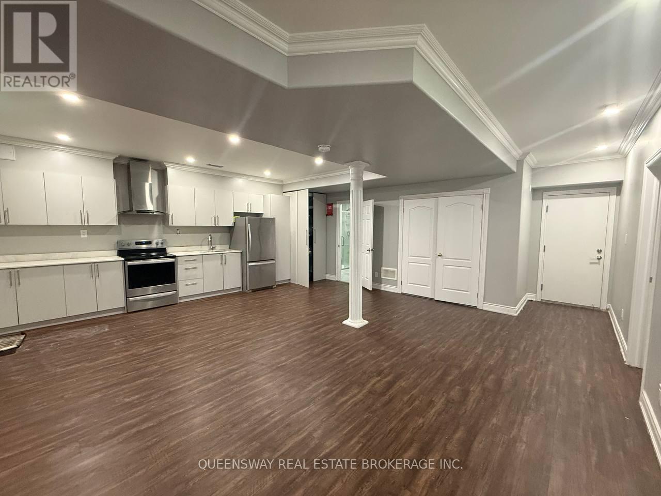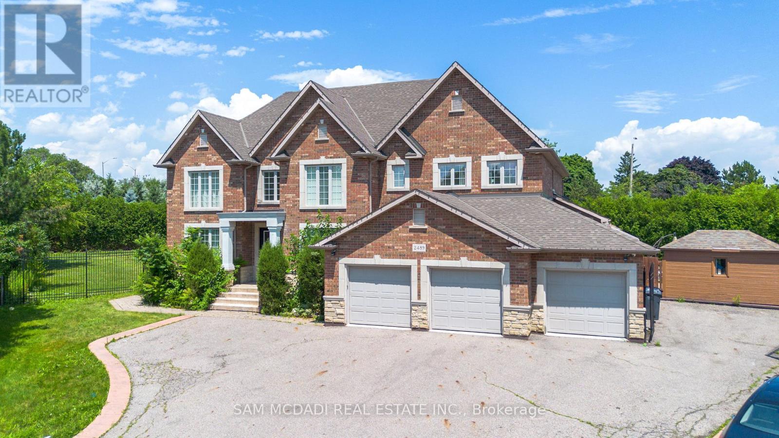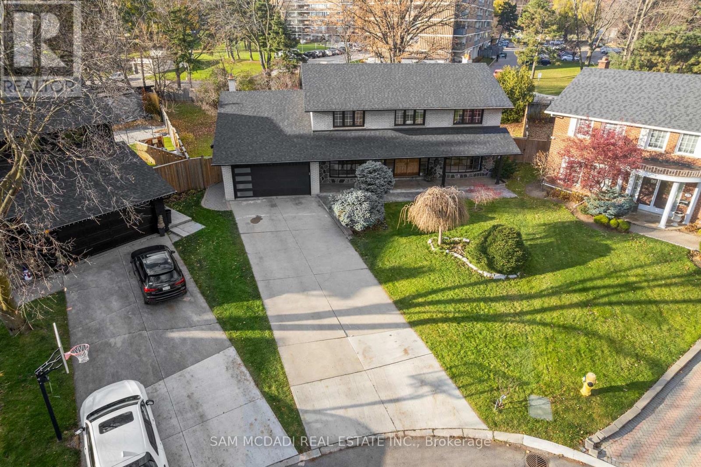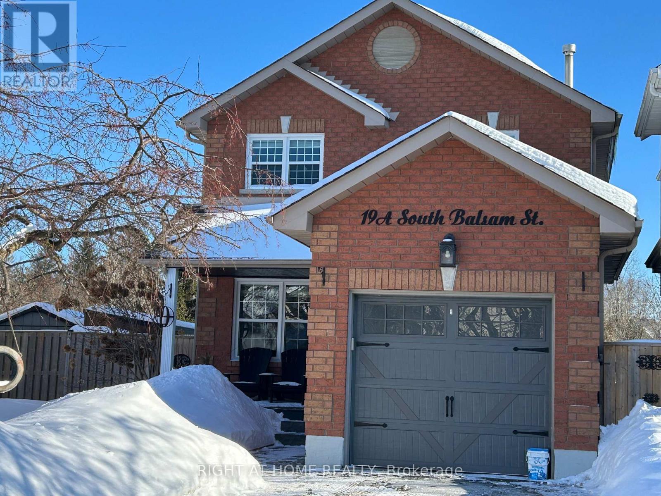Lower - 62 Belvidere Avenue
Toronto, Ontario
Sun-Filled Lower-Level Bungalow In The Heart Of Midtown Toronto! 2 Bedroom Unit. Separate entrance, exclusive Laundry Facilities. Open-Concept Kitchen features2 windows, eat-in area and pot lights. Short walk to soon-to-be-open Oakwood LRT station. Walking Distance To Eglinton West Subway Station. 1 Subway Ride To U Of T, Or York University. 25 Minute Bike Ride To Downtown Toronto And The U Of T. Lovely And Well-Established Neighbourhood, Steps To The Shops On Eglinton West, Schools, Parks, Libraries, And So Much More For You To Enjoy. Short-term lease over 6 month is possible. (id:60365)
810 - 200 Sackville Street
Toronto, Ontario
Welcome to Unit 810 at The Bartholomew - the one with the terrace people talk about. This is a true 2 bed, 2 bath corner suite offering 782 sq ft of interior space plus an incredible ~346 sq ft private terrace with open city views in multiple directions. Morning coffee. Evening wine. Hosting without playing furniture Tetris. This one actually lives large.The layout is smart and grown-up: split bedrooms, proper dining space, floor-to-ceiling windows, and two walk-outs to the terrace (yes, plural). The primary bedroom comes with a full ensuite, and both bedrooms are generously sized - no "guest room / storage room" energy here. You'll also get parking + locker, ensuite laundry, stainless steel appliances, central A/C, and access to excellent building amenities including concierge, gym, rooftop deck, party room, bike storage, and visitor parking. Location-wise: Dundas streetcar at your doorstep, quick access to downtown, DVP & Gardiner, and steps to Regent Park, cafes, groceries, community centre, and green space. Quiet when you want it, connected when you need it.A quick note for the detail-oriented: While another 2-bed in the building exists, Unit 810offers more interior space, a larger terrace, dual terrace access, and a brighter corner exposure - the kind of differences you feel every single day, not just on move-in day. This is The Bartholomew at its best. Come see why Unit 810 keeps setting the benchmark. (id:60365)
Upper Level - 43 Sherwood Crescent
Belleville, Ontario
Exceptional all brick 2 storey 'Georgian style' place situated on a nicely treed quiet street in Belleville's west end. Close to the bus stop and connected via public transit. Fully fenced rear yard with views of open space behind giving you a very spot to sit & enjoy your amazing sunsets. Main level boasts hardwood floors & crown mouldings as well as a formal dining room, family room with patio doors to deck & living room with gas fireplace. Bright, spacious eat in kitchen with loads of cabinetry & plenty of workspace. Upstairs is the master bedroom with large closet & 3 piece ensuite. The other 2 bedrooms are spacious and have walk-in closets. Amazing Neighborhood! Showings can be facilitated after 18th Feb. (id:60365)
16 Jemima Road S
Brampton, Ontario
Brand new and never lived in, this legal 2 bedroom basement apartment for lease in Brampton offers modern, private living in a highly desirable, family friendly neighbourhood. Designed for comfort and functionality, this bright and spacious unit features a separate private back entrance and an open concept layout with impressive 8 foot ceilings, creating a welcoming and airy feel throughout.The suite includes two generously sized bedrooms, a contemporary kitchen with brand new stainless steel appliances, including a new microwave, plus brand new in suite washer and dryer. Finished with pot lights, fresh paint, and new never used finishes, the unit also offers a full 3 piece bathroom and the convenience of separate in suite laundry. One parking space is included.Thoughtfully designed for everyday living, this legal basement apartment delivers space, privacy, and quality finishes rarely found in rental offerings.Ideally located near public transit, bus routes, GO Station access, Highway 410, shopping centres, grocery stores, schools, and essential amenities. Enjoy a quiet Brampton neighbourhood with easy connectivity to everything the city has to offer.Perfect for professionals, couples, or small families seeking a new, legal basement apartment in Brampton with excellent location and modern appeal. Easy showing. Tenant pays 30% Utilities. Key Deposit required $250. (id:60365)
6798 Bansbridge Crescent
Mississauga, Ontario
MOVE-IN-READY! Welcome to 6798 Bansbridge Crescent, a beautiful, spacious, and well-maintained semi-detached home on a large premium corner lot with no sidewalk. Located in a quiet, family-friendly Lisgar neighbourhood, this brick and stone residence offers large windows, abundant natural light, and the feel of a detached home. Inside, you will find pot lights, three generously sized bedrooms, and a partially finished basement with a cold room ideal for year-round storage. The primary bedroom includes a private ensuite washroom, providing comfort and convenience. This home includes smart thermostat automation for easy climate control at home or on the go, high-efficiency windows (2019), a new air conditioner (2025), and renovated upper-level washrooms (2026). With parking for three vehicles (including one in the garage), it is perfect for growing families. The large, fully usable backyard is a dream space for year-round entertaining. Close to excellent schools (including St. Therese of the Child Jesus - Extended French), parks, shopping, banks, gas stations, and public transit, this home is just 3.7 km (about 7 minutes) to Lisgar GO Station and offers quick access to Highways 407 (3 minutes) and 401. Move-in ready, this property combines comfort, style, and outstanding convenience in one exceptional package. (id:60365)
32 Courtsfield Crescent
Brampton, Ontario
Situated on a premium pie-shaped lot widening to 116 ft at the rear, this beautiful home offers a *Legal Basement* apartment and a thoughtfully designed layout featuring separate living and dining areas, a spacious family room with fireplace, and a main-level office. Upgraded trim, crown moulding, quality flooring, and pot lights enhance the home throughout, while the newer kitchen and ensuite cabinetry add modern appeal. The primary bedroom features a warm and cozy fireplace, complemented by the convenience of second-floor laundry. The basement includes 3 bedrooms, 2 full bathrooms, a full kitchen, separate laundry, and a private entrance, making it ideal for extended family or income potential. A perfect blend of luxury, practicality, and charm-this home truly shows even better in person than in pictures. Don't miss it!! (id:60365)
68 Victor Avenue
Toronto, Ontario
Great Neighbourhood in Mimico Village, Etobicoke. Detached 4 Bedrooms with 2 Baths and Detached Car Garage Situated in a Corner Lot with Spacious Backyard. Spacious Finished Basement. Updated Kitchen, Floors & bathrooms. Functional Layout. Ample Space for a Family. Quick Access to Mimico Go Station, Groceries, Shopping, Restaurants, Major Banks, Schools, Lakeshore & Gardiner Express Way. Available for Rent from March 1st, 2026. Looking for Triple A Tenants. (id:60365)
2 - 15 Perkins Drive
Brampton, Ontario
Spacious and well-maintained 2-bedroom, 1-bathroom basement apartment available for immediate occupancy. The unit offers a bright and functional layout featuring a modern kitchen equipped with stainless steel appliances, private ensuite laundry, and comfortable living areas. Two dedicated parking spaces are included, along with access to a shared backyard. Conveniently located close to transit, shopping, and everyday amenities. Ideal for professionals, couples, or a small family seeking a clean and move-in-ready home. Tenant will be responsible for 30% of the utilities. (id:60365)
2489 Olinda Court
Mississauga, Ontario
Immerse yourself in the highly desirable Erindale community, offering close proximity to Trillium Hospital, major shopping centres, trendy restaurants, and a convenient commute to downtown Toronto via the Queen Elizabeth Way and Highway 403. This spectacular home sits on an oversized, irregularly shaped lot and features over 6,000 square feet of total living space. The open concept interior showcases expansive living areas, soaring ceiling heights with pot lights and crown moulding, cherry hardwood floors, multiple fireplaces, and more. The bespoke chef's kitchen delivers a refined culinary experience, complete with a large centre island, granite countertops, built-in appliances, and an eat-in breakfast area. The breathtaking family room features open-to-above ceilings, built-in shelving, a gas fireplace, and expansive windows that flood the space with natural light. The main level primary bedroom is thoughtfully designed with a gas fireplace, an elegant 5-piece ensuite, a large walk-in closet, and direct access to a private office. The upper level offers three additional bedrooms with ensuite or semi-ensuite bathrooms, along with a dedicated study nook featuring built-in desks and cabinetry. An exceptional investment opportunity awaits with a self-contained basement apartment that includes a kitchen, two bedrooms, two bathrooms, a large recreation area, a movie theatre, and a gym. (id:60365)
22 Richdale Court
Toronto, Ontario
Welcome to 22 Richdale Court, a beautiful home at the end of a quiet court in Toronto's sought-after Princess-Rosethorn community. Perfect for families, this 3380 sqft above grade residence offers space, elegance, and an exceptional lifestyle. Step into the marble foyer, leading to separate formal living and dining rooms with large windows overlooking the landscaped front yard. The custom Cameo kitchen features granite floors and countertops, stainless steel appliances, backsplash, and a bright breakfast area with walkout to the expansive stone patio. The cozy family room offers cathedral ceilings, a stone fireplace, and large windows overlooking the backyard. Upstairs, the primary suite features a custom walk-in closet and 5-piece ensuite. Three additional bedrooms, a second 5-piece bathroom, and another large custom walk-in closet complete this level. The fully finished 1700+ sqft lower level includes a second kitchen, dining area, custom bar with carved wood counter and ambient lighting, den, 2 bedrooms, 1.5 bathrooms, sauna, and laundry. A separate walkout and ample storage make it ideal for rental income or multigenerational living. Outside, enjoy a beautiful backyard with a stone patio surrounded by mature trees, landscaped front and back yards, a covered porch, an updated 2-car garage, and a driveway for up to 8 cars. The brick and stone exterior enhances its timeless appeal. The home sits on an extraordinary pie-shaped lot - 37ft wide at the front, 182ft deep, expanding to 158ft at the rear. Located in Princess-Rosethorn, an upscale, family-focused neighbourhood, the home offers easy access to highways (401, 427), TTC routes, GO Transit, and top-rated public and private schools. Residents enjoy prestigious recreational amenities including St. George's Golf & Country Club and Islington Golf Club, plus nearby parks, trails, and shopping. 22 Richdale Court offers space, privacy, and outstanding family convenience in one of Toronto's most desirable communities. (id:60365)
2535 Robin Drive
Mississauga, Ontario
Welcome to 2535 Robin Drive, a masterfully upgraded residence in the affluent Sherwood Forest neighbourhood. Every inch of this 4+2 bedroom, 4-bathroom corner-lot home has been thoughtfully reimagined, inside and out, with style and intention. Step inside to a bright, open-concept main floor that flows seamlessly across warm hardwood floors, ambient pot lights, and well-connected principal rooms. The charming kitchen boasts quartz countertops, stainless steel appliances, and flows effortlessly into the breakfast area. The family room stuns with a striking fireplace framed by a porcelain surround, and a direct walkout to your private patio. On the upper level, the bedrooms are generously proportioned, with large windows, ample closet spaces, and a primary retreat that delivers comfort without compromise. Each bathroom has been updated with new plumbing, modern vanities, and contemporary fixtures. On the lower level, a full secondary living space awaits, complete with a kitchenette, full bath, two additional bedrooms, an office/den, and plenty of room for multigenerational living or potential income. Behind the scenes, extensive mechanical upgrades include a new furnace, cooling coil, A/C, humidifier, and thermostat, ensuring long-term peace of mind. Outside, the transformation continues with curated landscaping, full irrigation, and a driveway that makes parking a breeze. Set within minutes of top-ranked schools, parks/trails, easy access to public transit, highways, and everyday essentials, this home checks every box. (id:60365)
19 South Balsam Street S
Uxbridge, Ontario
Beautiful two-storey link home backing onto serene conservation land. Enjoy direct access to walking trails and a park right from your backyard-perfect for nature lovers. This well-maintained home features numerous upgrades throughout, offering comfort, style, and functionality. A rare opportunity to own in a peaceful setting with no rear neighbours. (id:60365)

