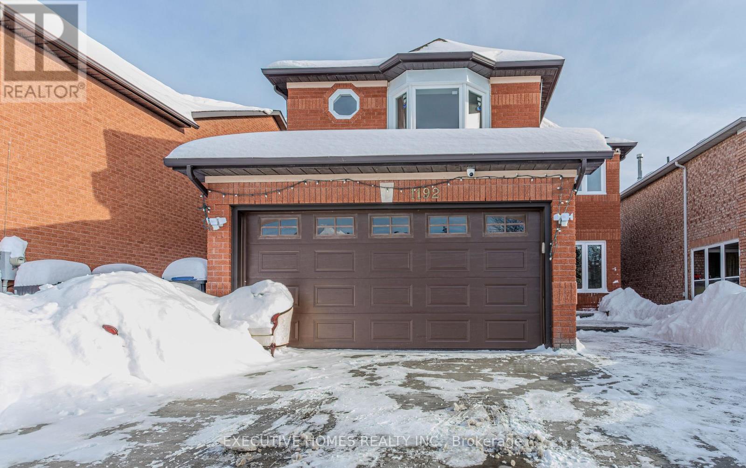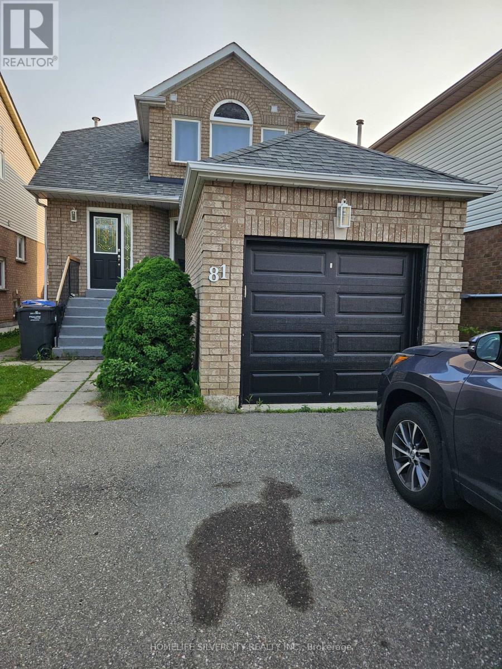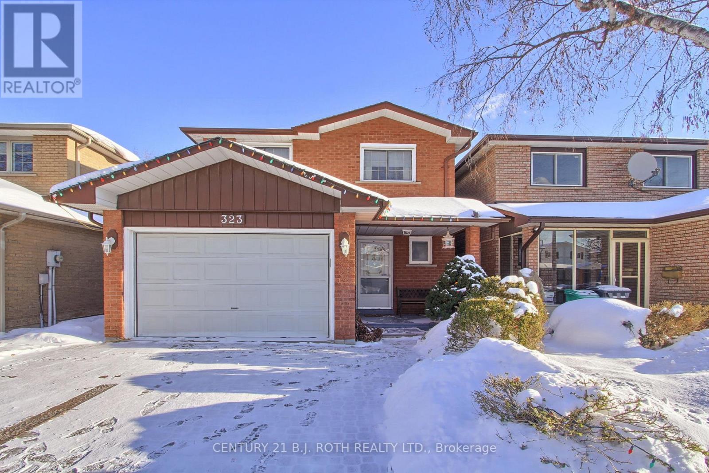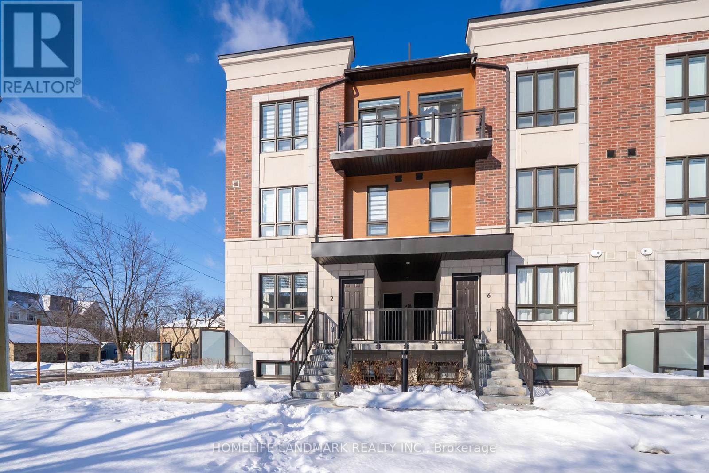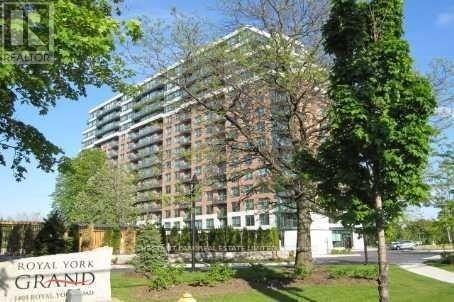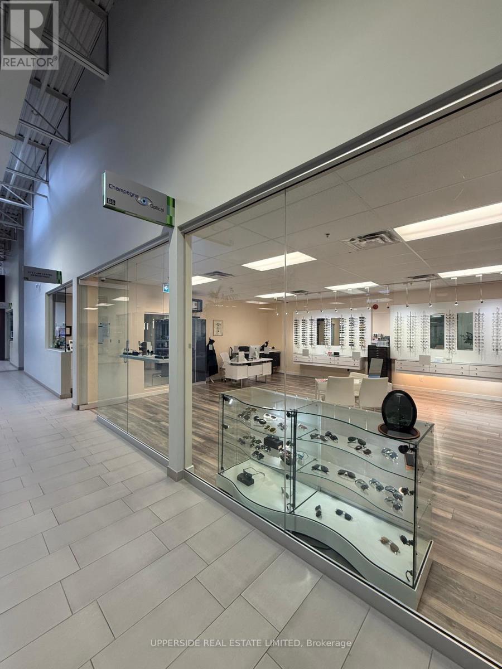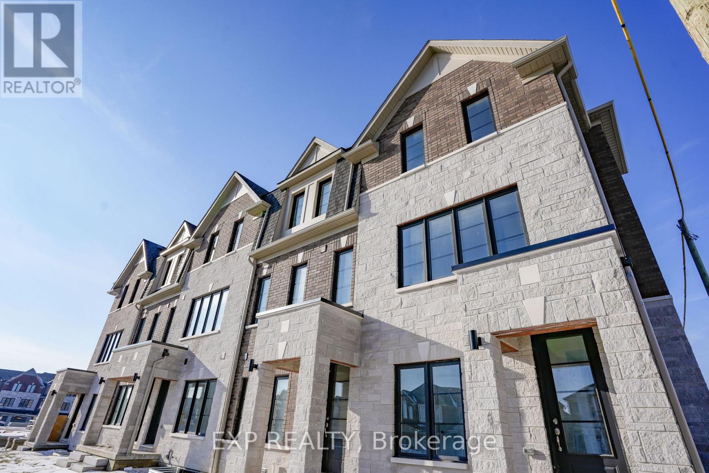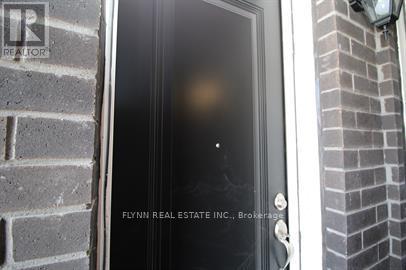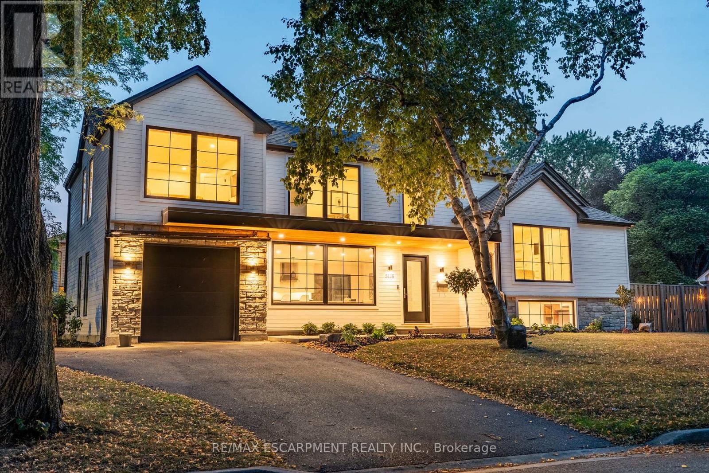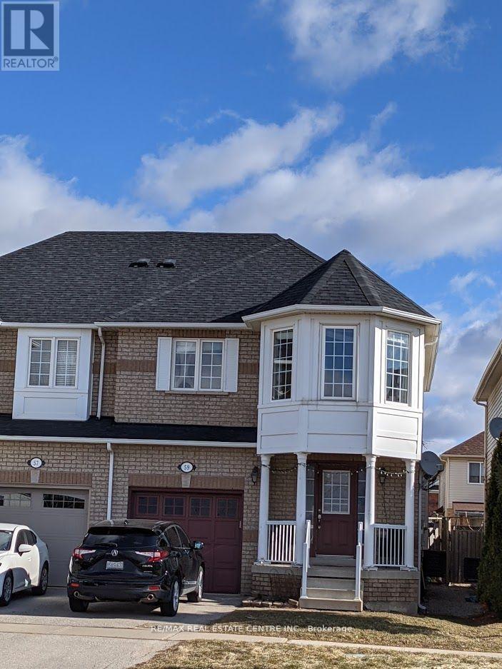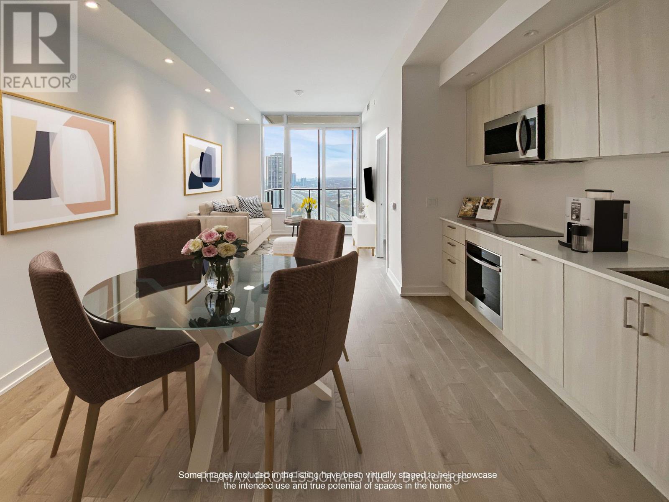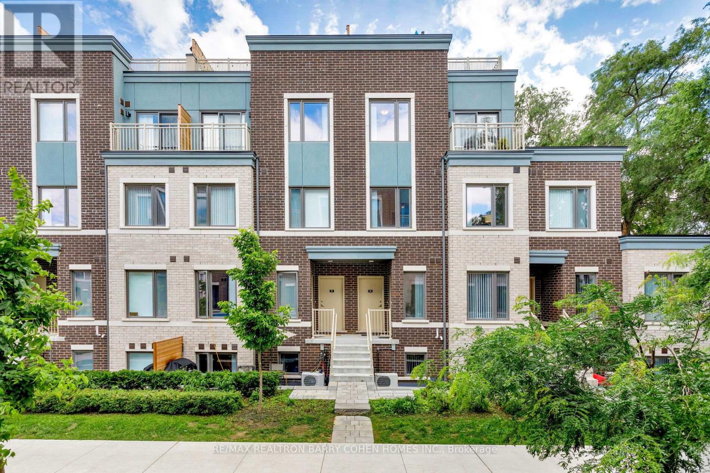1192 Dream Crest Road
Mississauga, Ontario
Welcome to 1192 Dreamcrest Road, in the heart of Mississauga's sought-after Heartland community. This exceptional family home offers approx seventeen hundred square feet above grade, plus a fully finished basement with separate entrance-ideal for extended family or income potential. Three spacious bedrooms upstairs, two more below, dual kitchens, and over one hundred fifty thousand dollars in high-end upgrades: custom cabinetry, premium flooring, modern fixtures. The neighborhood is unbeatable-quiet residential streets, excellent schools within walking distance, parks, shopping, and transit all close by. This rare combination of location, space, and quality won't last long. 2 Bedroom Basement with separate kitchen and washroom . (id:60365)
Bsmt - 81 Beaconsfield Avenue
Brampton, Ontario
Legal basement registered with the city. separate entrance, Ensuite Laundry and Ample storage space one car parking on drive way. Walking distance to shopping Malls, Bus stop and Sheridian Collage. (id:60365)
323 Hillside Drive
Mississauga, Ontario
Welcome to this spacious, well-appointed 4-bedroom home located in preferred location, walking distance to Go Train, and historic downtown Streetsville. This home features hardwood floors, a spacious eat in kitchen, a finished basement, and is mechanically updated, plus so much more. Enjoy a private backyard on a quiet dead-end street with no drive-through traffic-perfect for families or those seeking peace and privacy. Conveniently located close to all amenities. A definite must-see! ** This is a linked property.** (id:60365)
2 - 4015 Hickory Drive
Mississauga, Ontario
Discover this one-year-new corner unit apartment filled with abundant natural sunlight! This two bedroom, two bath unit at Applewoods Towns by Sierra Communities offers a modern living space with an open-concept layout designed to maximize natural light. The kitchen features premium finishes, sleek countertops, and stainless steel appliances, seamlessly flowing into a spacious living area. Each bedroom is generously sized for comfort and includes ample closet space, while the bathrooms exude a refined ambiance. Ideally located near major highways, Kipling Station, Dixie GO, and top-rated schools, this condo is perfect for those seeking a vibrant and convenient lifestyle. Don't miss the opportunity to make this pristine property your new home! (id:60365)
810 - 1403 Royal York Road
Toronto, Ontario
Luxury condo mid-rise building! Enjoy an unobstructed north-facing view with soft natural daylight. The living/dining area walks out to a balcony. Large window area creates a bright, open living space. The kitchen island is great for casual dining. Granite countertop and stainless steel appliances. The split 2-bedroom/2 full baths plus Den layout offers lots of privacy for you and your guests or family. Primary bedroom features a walk-in closet and 4 pc ensuite. Guest (2nd) bedroom has a double closet and access to 4 piece bathroom, as well as convenient in-suite laundry with stackable washer/dryer. The open Den is perfect for a home office, TV room, Library, storage area, etc. From the moment you enter the stunning lobby entrance, you'll feel the "welcome". Building amenities include 24/7 Security/Concierge. Exercise Room. Games Room. Party/meeting room. Library. Guest Suite for visitors. Bike Storage and secure underground parking (owned). Prime location near excellent transit and access to major highways (401/427), Pearson Airport, excellent shopping, restaurants, various denominations of Churches, and beautiful golf courses. (id:60365)
B6 - 2 Champagne Drive
Toronto, Ontario
An exceptional opportunity to acquire a well-established optical clinic in the heart of North York, strategically located within a busy medical professional building at 2 Champagne Drive. Operating successfully for over eight years, this business has built a loyal and recurring client base, supported by consistent foot traffic and a highly synergistic medical environment. The premises benefit directly from outpatient referrals associated with North York General Hospital, creating a steady stream of demand that is difficult to replicate. One of the clinic's most compelling advantages is its adjacency to a practicing optometrist who operates six days per week, driving continual prescription traffic and organic customer flow. The business is fully integrated with all major insurance and benefits providers, making it an easy and trusted choice for patients and ensuring smooth, high-volume transactions. All client profiles and records are included in the sale, allowing for seamless continuity and immediate revenue generation from day one. The sale includes approximately $80,000 in inventory, offering substantial built-in value and eliminating the need for additional upfront capital investment. The business may be acquired with its license in place and currently employs a full-time licensed optician, making this a true turnkey operation suitable for both owner-operators and hands-off investors. All financial statements are current, transparent, and available for review, reflecting a stable and proven operation. This offering represents a rare chance to acquire a recession-resilient, medically anchored retail business with strong fundamentals, established systems, and significant ongoing upside. (id:60365)
1260 National Valley Drive
Mississauga, Ontario
An exceptional leasing opportunity awaits in this brand-new, never-lived-in end-unit corner townhouse, located in the heart of Mississauga's desirable East Credit community, offering exceptional natural light and modern design. This bright and spacious home features an abundance of windows, enhanced by sleek pot lights throughout. Thoughtfully designed with a rare dual-entrance layout, providing added convenience and flexibility. Ample storage space ensures practical everyday living. Enjoy contemporary finishes and a functional floor plan in a desirable, family-friendly neighbourhood close to parks, schools, shopping, and major highways. An excellent opportunity to lease a stylish, move-in-ready home. (id:60365)
1 - 33 Creekbank Road
Toronto, Ontario
Discover this stunning two-floor apartment at 33 Creekbank Road, North York. Featuring sleek laminate floors and a modern kitchen with quartz countertops and stainless steel appliances, this space combines style with functionality. The main living area and kitchen are located on the main floor, while the bathroom and bedroom is located in the lower level, offering comfort and privacy. Located in the lively community around Jane and Lawrence, this apartment offers convenient access to some of Toronto's favourite hotspots. Just a short trip away, you'll find the vibrant scenes of The Junction, the serene green spaces of High Park, shopping at Yorkdale, and quick connections via the Lawrence Subway Station. Include a stainless steel fridge, stove, dishwasher, and an in-suite washer and dryer. Tenants pay 25% or all utilities including garbage removal. Please note, there are no parking spots are included or available through the landlord. Earliest move in date is April 1. (id:60365)
5135 Mulberry Drive
Burlington, Ontario
This stunning 4-bedroom, 4-bathroom custom home has been fully updated with top-of-the-line upgrades and showcases exceptional craftsmanship throughout. Thoughtfully designed from start to finish, every space blends modern sophistication with timeless appeal, creating a home that is both welcoming and highly functional.Oversized windows throughout the home flood each space with natural light, enhancing the bright and airy feel from room to room. At the heart of the home is a beautifully renovated kitchen, designed for both style and performance. It features sleek cabinetry, contemporary finishes, and premium appliances, all complemented by an open layout that makes the space perfect for everyday living and entertaining.Bright, open living areas flow effortlessly into luxurious bedrooms and spa-inspired bathrooms, each offering comfort, elegance, and attention to detail. Ideally located just minutes from top-rated schools, scenic parks, major highways, and a wide variety of shopping and dining options, this home delivers both convenience and lifestyle.A true showcase of design and craftsmanship, this move-in-ready property is built to impress. (id:60365)
59 Harris Boulevard
Milton, Ontario
Absolutely Fantastic Semi Detach House In The Heart Of Milton !!! A Must See, Located In The High Demand Area Of Milton. 'Prince Albert Model Semi Detach Home With Open Concept Layout*Hardwood 'Gunstock' Flooring All Through-Out*Bright Family Size Kitchen With Ss Appliances, Tile Backsplash & Breakfast Bar. 3 Spacious Bedrooms, Master Bedroom With 4 Pc Ensuite & W/I Closet.**Finished Open Concept Basement With Laminated Flooring** (id:60365)
3210 - 1928 Lakeshore Boulevard W
Toronto, Ontario
Splendid southwest views from this high-floor two-bedroom plus den residence at Mirabella Condominiums. Two full bathrooms and a rare double balcony offer light, privacy, and exceptional flow. Enjoy expansive views of the lake and the Humber River Pedestrian Bridge from the principal rooms. The den is ideal for a work-from-home office or flex space. Residents benefit from over 20,000 sq. ft. of premium indoor and outdoor amenities. These include a swimming pool, sauna, fitness centre, furnished guest suites, BBQ area, outdoor terrace, kids' play area, and pet wash. Perfectly located with easy access to Hwy 427, Gardiner Expressway, QEW, and transit. Steps to waterfront trails, parks, restaurants, and Bloor West Village.Extras: Built-in fridge, stove, dishwasher, microwave, washer, and dryer. (id:60365)
98 - 20 William Jackson Way
Toronto, Ontario
Stunning Like-New 2023 Menkes-Built Townhome In Sought-After New Toronto, Steps From The Lake! This Modern 3-Bed, 3-Bath Townhome Offers Approx. 1,300 Sq Ft Of Open-Concept Living With Contemporary Finishes And Exceptional Functionality. Enjoy A Rare 400 Sq Ft Private Rooftop Terrace-Ideal For Entertaining, Relaxing, And Outdoor Dining. Features Include Central Air Conditioning, Sleek Modern Kitchen, Spacious Bedrooms, And Convenient In-Suite Laundry. A Rare Offering With Two Owned Underground Parking Spaces And Heated Garage. Community Amenities Include Landscaped Grounds, Parkette, Guest Parking & Locker Rooms. Prime Transit Access: Steps To TTC (Lakeshore Streetcar & Kipling Express Bus) And Minutes To Mimico & Long Branch GO Stations. Close To Parks, Shops, Waterfront Trails & Local Amenities. Impeccably Maintained & Move-In Ready-A Perfect Blend Of Style, Comfort & Urban Convenience! (id:60365)

