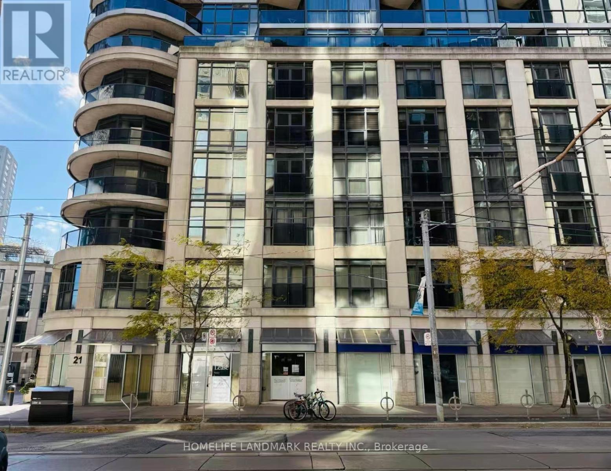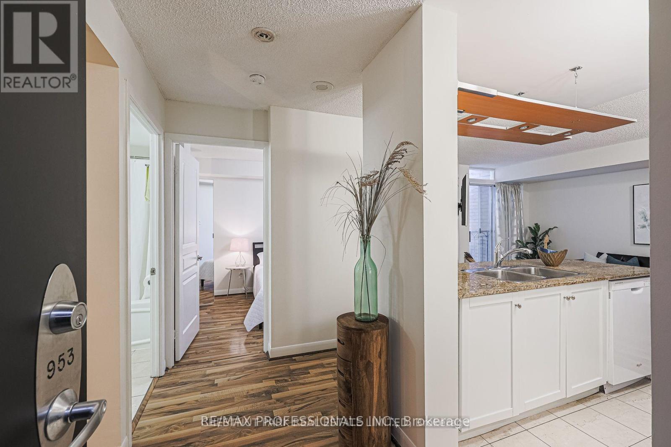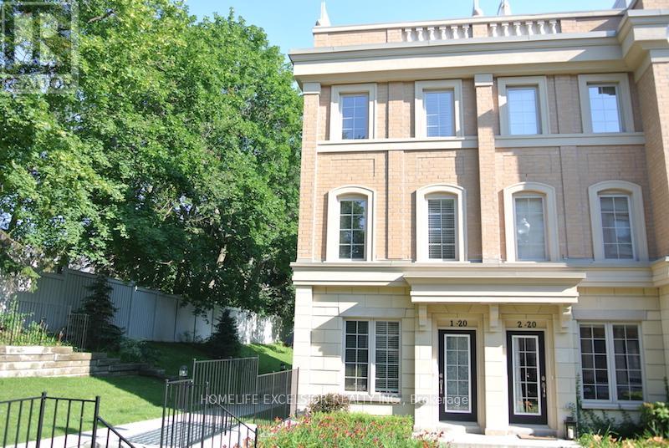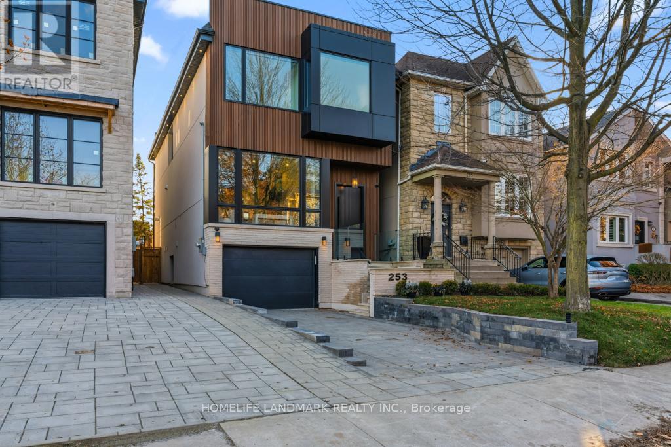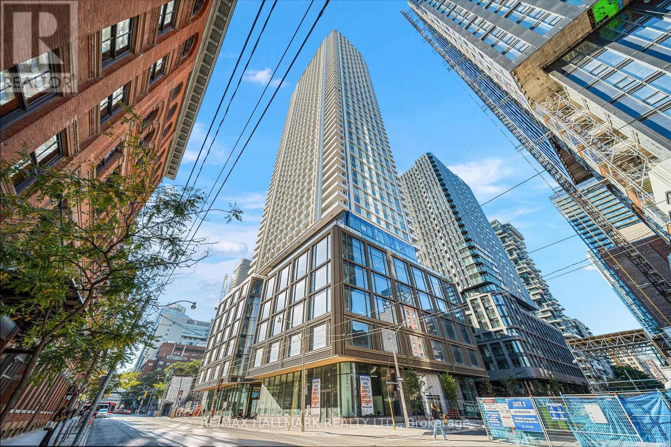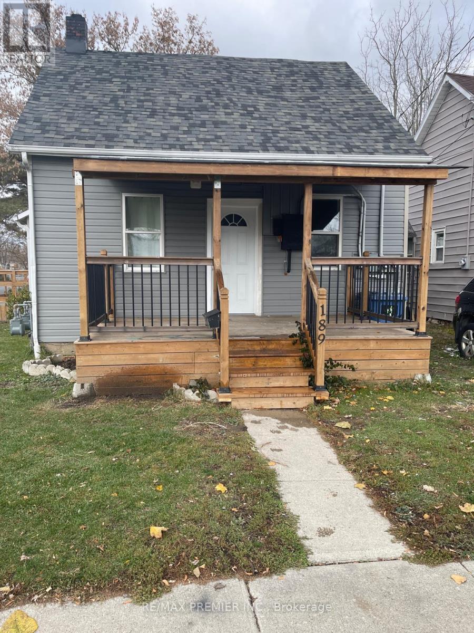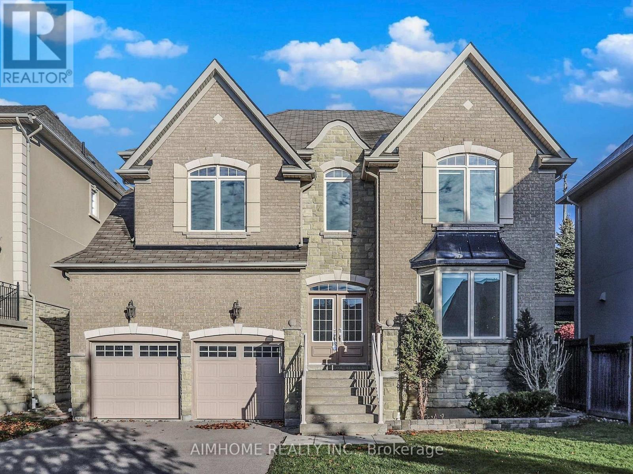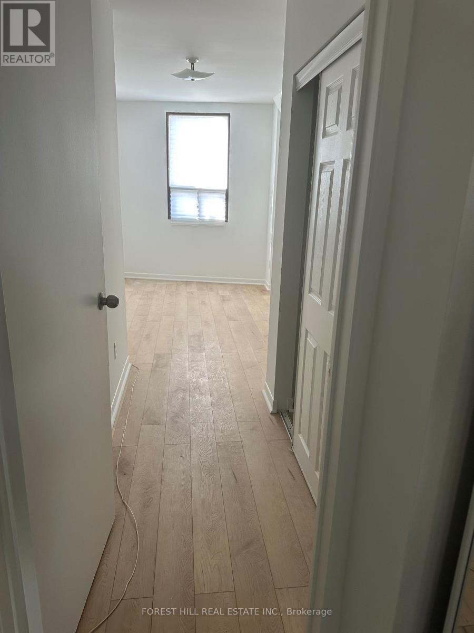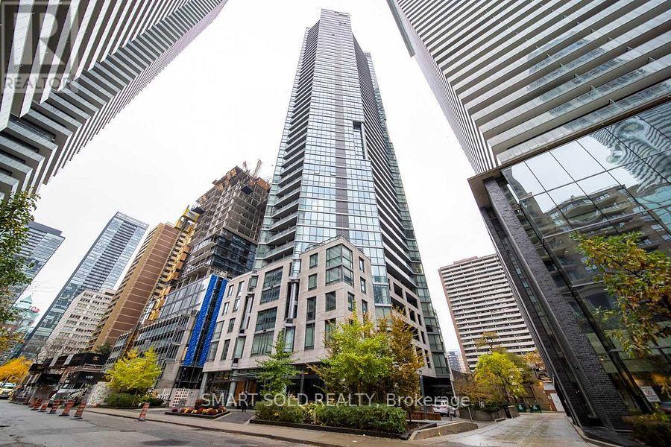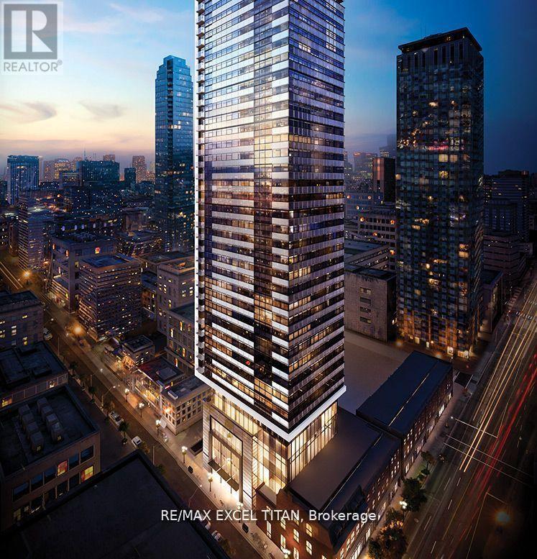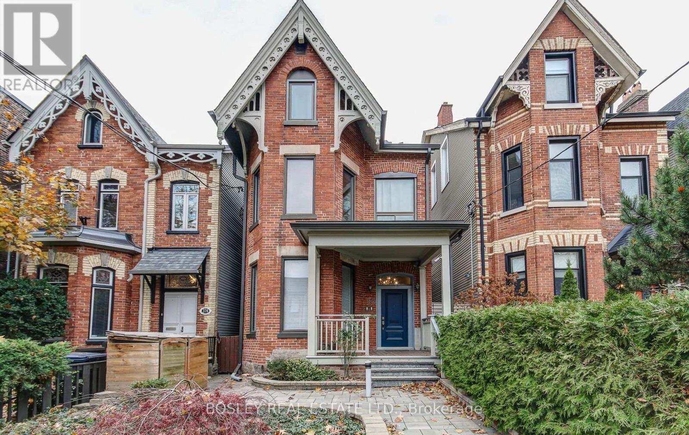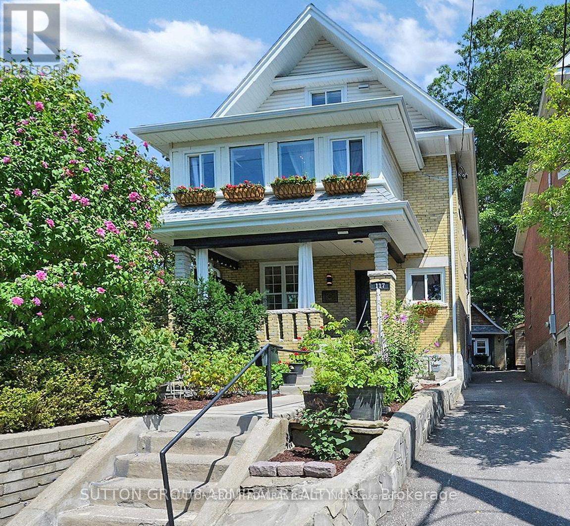1406 - 21 Carlton Street
Toronto, Ontario
Prime Location At Yonge & College - Directly Next To College Subway Station. Spacious 1+Den Unit With An Excellent Layout; Bright Interior With Floor-To-Ceiling Windows In Both Living Room And Bedroom, Hardwood Floors Throughout Kitchen, Hallway And Living Room. Steps To Hospitals, U Of T, TMU, Eaton Centre, Grocery Stores, Cafés, Restaurants, And Shops. Well-Managed Building With 24-Hour Concierge. Unit Includes Stove, Fridge, Dishwasher, Built-In Microwave, And Ensuite Washer/Dryer. (id:60365)
953 - 313 Richmond Street E
Toronto, Ontario
This stylish and thoughtfully designed 605+ sq ft 1-bedroom + den, 1-bath condo at The Richmond offers the perfect blend of comfort and convenience. The bright, open-concept living and dining area is ideal for entertaining, featuring modern laminate floors throughout. The kitchen is equipped with granite countertops and a functional centre island. The spacious primary bedroom includes a walk-in closet, while the oversized den provides flexible options as a second bedroom, home office, or fitness space. Heat and hydro are included! Pets are allowed! Plus, enjoy the convenience of a locker, with parking typically available for rent within the building. (id:60365)
1 - 20 Hargrave Lane
Toronto, Ontario
Executive 3-storey End Unit, South-facing Townhome by Tribute in prestigious Lawrence Park neighbourhood. Convenient access to TTC, schools & other area amenities, Preferred end-unit layout with windows in all bedrooms. Finished basement with direct access to 1 designated parking spot, rooftop terrace of approx. 270 sq.ft. with gas line & utilities supply for bbq & parties. Main level with 9' ceilings and 1 underground locker unit (P1#230). The unit has a living space of 1,745 sq.ft, including the finished basement of 260 sq.ft, per builder. (id:60365)
253 Cranbrooke Avenue
Toronto, Ontario
Welcome to an exceptional family home in the heart of Bedford Park - 253 Cranbrooke Ave offers approximately 2,250 sq ft above grade of refined living, bathed in natural light on a south-facing lot. This thoughtfully designed 4-bedroom residence seamlessly blends luxury, comfort, and efficiency.Step inside to discover an open-concept main floor with no bulkheads, built-in speakers, and motorized blinds, creating an elegant, modern ambience. The gourmet kitchen is outfitted with high-end Wolf and Sub-Zero appliances - perfect for culinary enthusiasts. The main level provides seamless entertaining flow and an abundance of natural light.Upstairs, you'll find four well-proportioned bedrooms, including a luxurious 5-piece primary ensuite that overlooks the serene backyard, offering both privacy and peaceful views. Temperature control is effortless with two furnaces and two central air conditioning units, allowing for zoned heating and cooling for enhanced comfort and energy efficiency.The lower level continues to impress with in-floor radiant heating, ensuring year-round warmth. Outside, the rear laneway offers the possibility of creating a parking pad - a rare advantage in this desirable neighbourhood.Perfectly situated, this home is steps to Avenue Rd, walking distance to Yonge St, and provides convenient subway access. It is also surrounded by top-rated schools including John Wanless Junior Public School, Bedford Park Public School, Lawrence Park Collegiate Institute, and The Clover School (Private), making it an ideal choice for families.This home is a rare find - combining premium finishes, intelligent mechanical design, and a coveted Bedford Park address, along with an EV-charger rough-in ready for future electric vehicle use. (id:60365)
4711 - 88 Queen Street E
Toronto, Ontario
Ascend to the 47th floor of the highly anticipated & ICONIC 88 Queen St E condo and discover a new pinnacle of urban Toronto living. This upgraded corner suite offers an unparalleled lifestyle, floating high above the vibrant heart of downtown Toronto at the coveted intersection of Queen and Church. Spacious open concept floorplan with 2 beds & 2 (upgraded) spa like bathrooms. Upgraded hardwood flooring throughout, modern kitchen with upgraded backsplash, countertop and cabinetry. Floor to ceiling windows & panoramic city views from every room. Living & primary walk out to spacious balcony overlooking the beautiful city skyline. 88 Queen features top notch 24-hour security (incl extensive garage parking security) and world-class amenities including a rooftop infinity pool & hot tub with cabanas and wrap around terrace with BBQs! Fitness & yoga studio, co-working lounge, and furnished multipurpose spaces perfect for reading, study & so much more! Beautifully designed theatre room and private fireplace lounges. Modern style party/dining room with chef inspired kitchen excellent for hosting/entertaining. Excellent neighbourhood that thrives on convenience and energy! Boasting a 10/10 walk score & transit score! Steps To Queen Subway Station, TTC, Eaton Centre, TMU, St. Michael's Hospital, The Massey Hall, CAA ED Mirvish Theatre and The Financial District. Enjoy lounge seating and direct access of shops & cafes via concourse; Thai restaurant, coffee shop, coffee & work lounge, dog spa, salon/barber, premium child care, 24 hour upscale convenience store and NO FRILLS grocery store. Live in the centre of it all! Excellent investment or end-user opportunity. Don't Miss Out! (id:60365)
A - 189 King Street E
Chatham-Kent, Ontario
Welcome to this beautifully renovated legal duplex detached home. This spacious unit offers two bedrooms and one full bathroom, making it perfect for singles or couples. The unit features a brand new kitchen with modern appliances and ample storage, a large living space perfect for relaxation and entertainment, and a cozy dining area for enjoying meals. In-suite laundry is included for your convenience. Heated by efficient forced air gas, ensuring comfort throughout the year. The property has been completely renovated, providing a fresh and modern feel. Located in a prime area, this home is just a one-hour drive to the USA/Canada border, making it an excellent spot for commuters or frequent travelers. It is within walking distance to all essential amenities and the vibrant uptown core, offering easy access to shopping, dining, and entertainment. Quick access to Highway 40 simplifies your commute. Parking is available for one vehicle in the driveway. (id:60365)
12 Sweet Valerie Court
Vaughan, Ontario
Prestigious luxury family home in Patterson, located on a quiet, child-safe cul-de-sac. This nearly 4,000 sq. ft. residence offers 5 spacious bedrooms and 9' ceilings on both levels, blending comfort with refined elegance. The grand two-story foyer welcomes you with natural light and an immediate sense of scale. A bright living room with bay windows provides a serene retreat, while the main-floor office highlights the generous layout. The formal dining room features a coffered ceiling and arched wall openings for added warmth and architectural charm. The gourmet kitchen boasts newly painted cabinetry, high-end stainless steel appliances, and an upgraded island with extended counter space-perfect for cooking and entertaining. The adjoining family room is enhanced by three sloped skylights and a three-sided gas fireplace, creating an inviting and functional main level. Upstairs, the spacious primary suite offers a custom walk-in closet and a sun-filled 5-piece ensuite, creating a spa-like private oasis. Four additional bedrooms include Jack-and-Jill bathrooms and ample closet space, some with built-in organizers. Two sets of staircases lead to the finished basement, complete with 3 bedrooms, a full bath, and a kitchen-ideal for multigenerational living or potential rental income. Additional features include fresh paint (above grade) and 200-amp service. A rare opportunity to own a luxurious, functional, and family-focused home in one of Patterson's most sought-after locations. (id:60365)
101-(2nd Floor) - 1899 Avenue Road
Toronto, Ontario
Step into this sun-filled 2-bedroom apartment (approx. 650-700 Sq. Ft.) --Open Kitchen , Laundry closet separately in foyer. --Located on the second floor, right on Avenue Road. Recently fully painted with new laminate flooring, this home feels fresh and move-in ready. Enjoy large, airy windows that fill the space with light and a cozy front patio perfect for morning coffee. Nestled among restaurants, shops, and banks, everything you need is just steps away. All utilities included, making it hassle-free and convenient. (id:60365)
3101 - 45 Charles Street E
Toronto, Ontario
Luxurious Chaz Yorkville Condo In Yonge-Bloor Neighbourhood. Sw Views Of The Lake, City, CN Tower. From Floor To Ceiling Windows. 757 Sqf & 55 Sqf Balcony, 1 Bedroom + 1 Large Den Can Be Used As Second Bedroom, Nook For Your Home Office Desk, Dual Bathroom Entryways. Amazing Amenities, Chaz Club on 36 & 37 Fl With Computer Gamers Arena, Fitness, Party Rm, Zipcar On Site, Guest Suites, 3D Theatre, Self Service Pet Spa. 24 Hours Concierge. Mins Walk To TTC, UOT, Ru, Yorkville! (id:60365)
4102 - 8 Cumberland Street
Toronto, Ontario
Experience refined city living at 8 Cumberland, nestled in Toronto's prestigious Yorkville community. This 2-bedroom, 2-bathroom corner residence offers 10-ft ceilings, bright northwest views, and a modern open-concep living & kitchen with premium finishes and stainless steel appliances.The primary suite features a built-in closet and a luxurious 4-piece ensuite, while the second bedroom offers ample sunlight and storage - perfect for families or professionals. The home also includes an in-suite washer and dryer for everyday ease.Enjoy exceptional amenities, including a 24-hour concierge, fitness centre, and elegant party lounge. With Bloor-Yonge Station, U of T, fine dining, and high-end shopping just steps away, 8 Cumberland brings Yorkville living to life. Monthly parking available at 2 Bloor Indigo for $220. (id:60365)
Upper - 376 Berkeley Street
Toronto, Ontario
A Cabbage Town Rare Gem, Detached Historical Home Featuring An Upper Duplex Of Over 1800 Square Feet Across The 2nd And 3rd Floors, High Ceilings, Oak Hardware Floors, Original Banisters And Railings. The 2nd Floor Offers A 27 Ft Living Room With A Victorian Carrera Marble Fireplace With Wrought Iron Insert. A Sunken Dining Room With An Elaborate Chandelier, A Large Open Concept Kitchen And Dining Area And Treetop Views From Juliet Balcony, A Powder Room, Storage And Furnace Rooms, A Den And A Foyer Nook, The 3rd Floor Includes 2 Large Bedrooms, Each With A Skylight. A 27 Ft Primary Bedroom, A Second Bedroom Overlooking Tree Views And A Large Private Patio, Laundry Room. Located On A Quiet Tree Lined Street In One Of The Prime Most Sought After Toronto Neighborhoods. Steps From Cafes, Shops, Banks, Parks & Transit. Quick Highway Access And Only A 20 Minute Walk To 5 Downtown Hospitals And The Eaton Center. (id:60365)
117 Bellhaven Road
Toronto, Ontario
Generating a strong 6.0+% cap rate, this solid well-cared-for triplex is ideal for investors or owner-occupiers seeking turn-key income with a comfortable lifestyle. This is a rare opportunity to set market rents - the main floor unit (currently owner-occupied) can be rented or lived in; the 2nd floor unit has reliable high-quality tenants paying market rent plus all utilities; the 3rd floor unit is currently vacant. Potential exists for a 4th unit in the basement (separate entrance) to further increase income. The home has a distinct character with decorative beams, wainscotting, feature walls, greenery, fruit trees, and berry bushes. The main floor is a 3-bedroom unit with a stunning private backyard. The 2nd floor unit is a 2-bedroom with an extra-large light-filled kitchen and front garden sitting area. Unit 3 is a 2-bedroom two-level unit with an extra-large private terrace that feels like a treehouse in Muskoka. The basement has a separate entrance, large room, and an extra-large bathroom - potential bachelor unit. The large detached garage/studio offers conversion potential for rental, workshop, or creative space. All units have en-suite laundry and dishwashers, with a shared storage shed. Prime location in Toronto's Upper Beaches area, with excellent transit, strong rental demand, and a welcoming community feel. Easy direct streetcar access to downtown for work and fun, yet far enough to enjoy tranquility among mature trees. Woodbine and Coxwell subway stations are within walking distance. Queen Street, Woodbine Beach, and the boardwalk are nearby. Walk to grocery stores, parks, gyms, cafes, banks, dog park, restaurants, and schools. Financials and capital expenditures info available upon request. A rare and exceptional income property. (id:60365)

