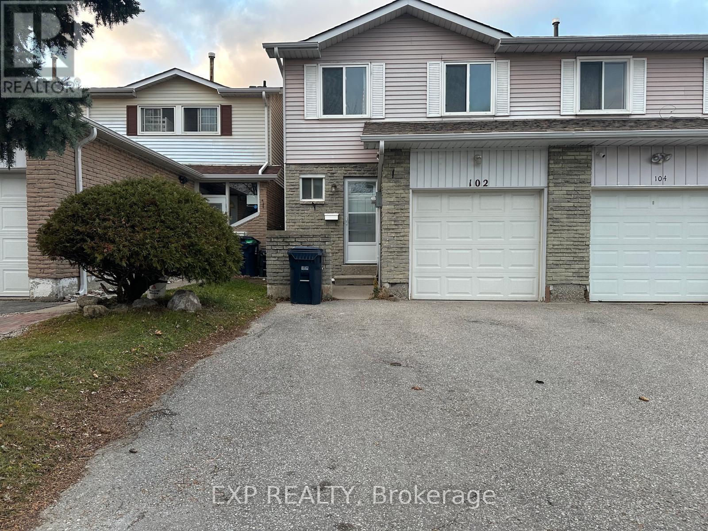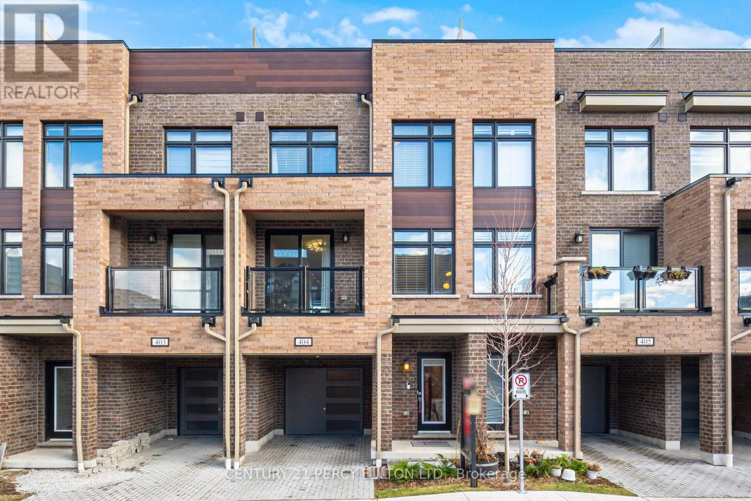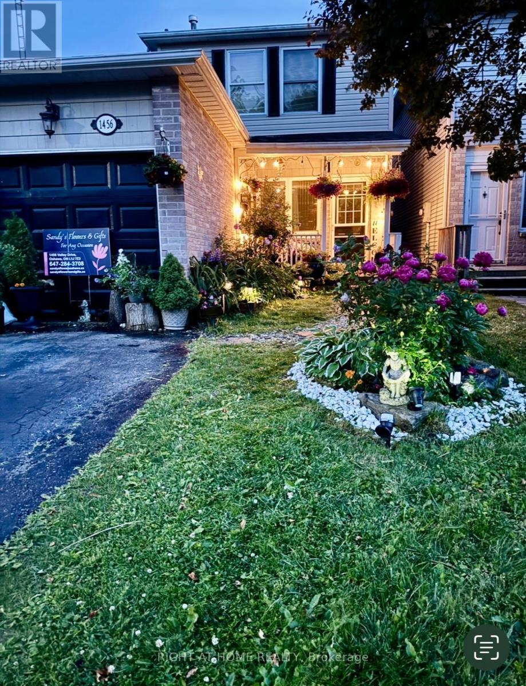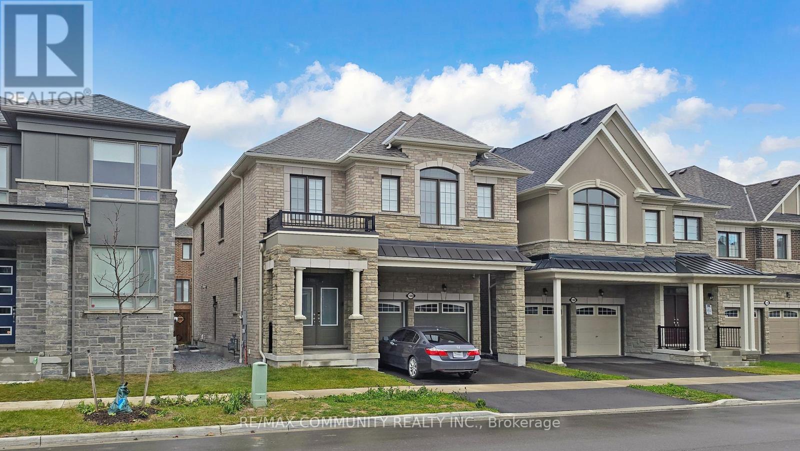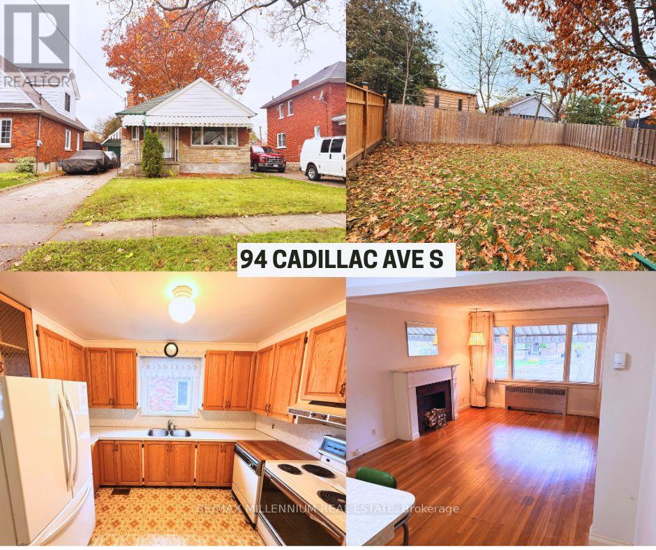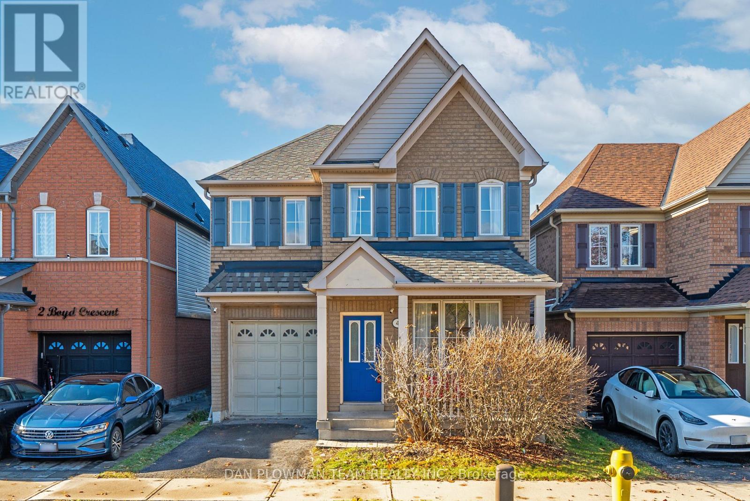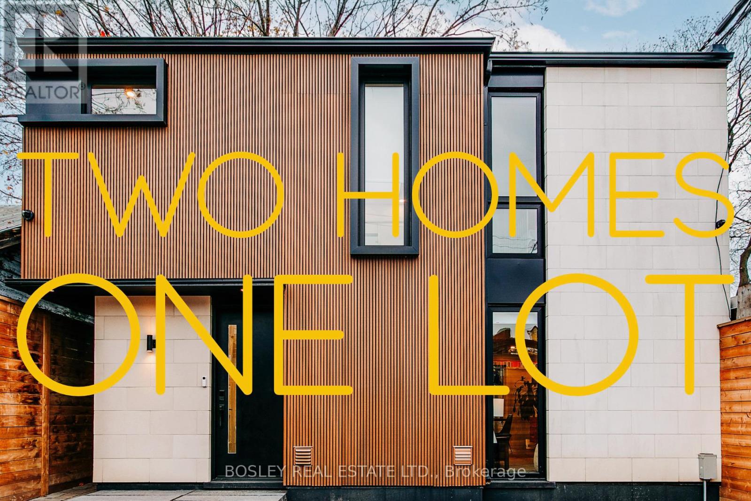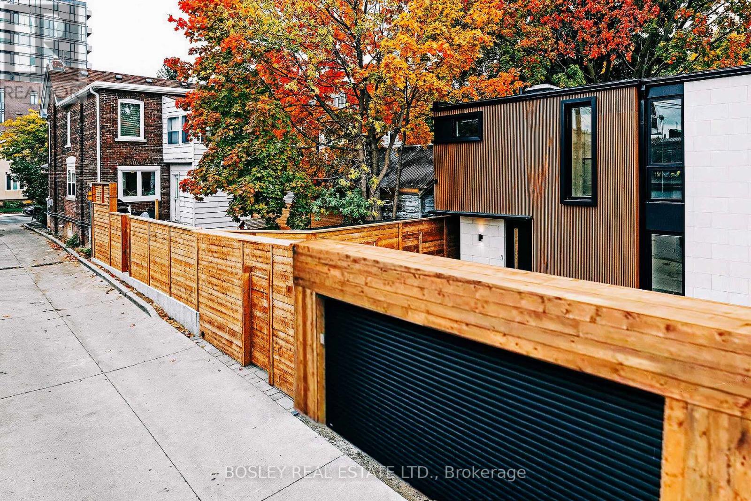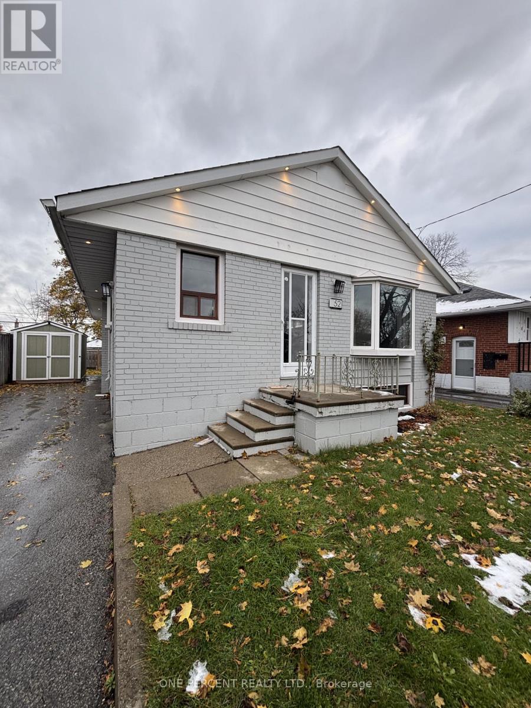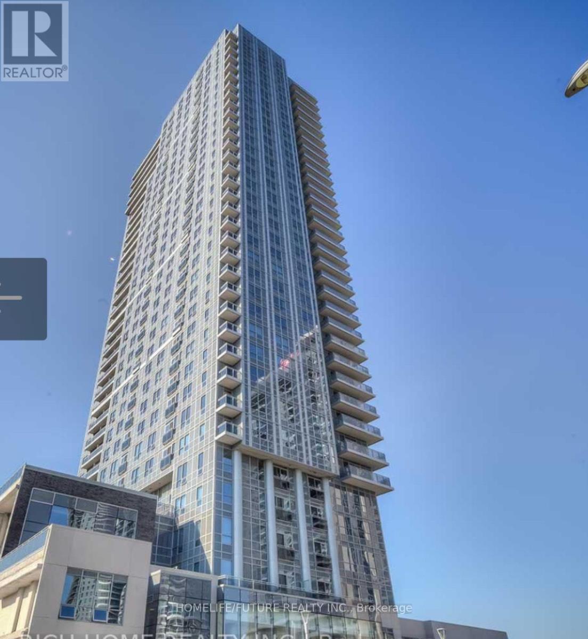102 Rakewood Crescent
Toronto, Ontario
Welcome to 102 Rakewood Crescent, a spacious and versatile 4+2 bedroom semi-detached home nestled in the heart of L'Amoreaux. This property offers a functional layout across three levels, including a finished basement with a second kitchen, ideal for extended family or rental potential. Steps to TTC, Silver Springs PS, and St. Sylvester Catholic School. Minutes to parks, supermarkets, restaurants, and Bridlewood Mall. Quiet residential street with mature trees and family-friendly vibe. (id:60365)
#404 - 1865 Pickering Parkway
Pickering, Ontario
* New 3 Bedroom 3 Bath Home In High Demand Village East Community * Main Level Office With Walk-Out To Backyard * Open Concept Living & Dining Room With Walk-Out To Balcony * Oak Stairs * Modern Kitchen With Quartz Counters, Backsplash & Island* Primary Bedroom With 4 Pc Ensuite & Walk-In Closet * Carpet-Free Home * Rooftop Terrace * Family-Friendly Area Close To Schools, Parks, Shopping, Transit, Casino & All Amenities * Conveniently located near 2 GO Stations & Hwy 401* Perfect For First-Time Buyers, Down-sizers Or Investors * Move-In Ready! * (id:60365)
1456 Valley Drive
Oshawa, Ontario
Stunning newly painted 3-bedroom, 2-washroom home in Oshawa's Lakeview neighbourhood. Fronts onto a creek with walking and bike trails. Beautiful landscaped backyard with a gazebo and pond. Newly renovated finished basement with a full washroom (2025). Main floor family room/bedroom option. Updated kitchen with new pantry cupboards and quartz countertops (2023). Upstairs washroom updated in 2019. Roof and sidings updated in 2018 with a lifetime roof warranty. AC 2019, Furnace 2025. Backyard landscaping and gazebo completed in 2022. Steps to Lake Ontario and Lakeview Park. Minutes to Hwy 401, GO Station, and all amenities. Front has no houses and offers plenty of parking. (id:60365)
1580a Honey Locust Place
Pickering, Ontario
This bright and spacious **legal basement apartment** with a separate entrance is located at in a quiet, family friendly neighbourhood. The unit features an open-concept living and dining area with modern finishes and generous natural light, a well-equipped kitchen with stainless steel appliances and ample cabinetry, two well-sized bedrooms and a full contemporary bathroom. Enjoy the convenience of in suite laundry. Close proximity to major commuter routes (401/407), transit, shopping, parks, and recreation. Situated in a safe, sought-after community, this suite offers the perfect balance of comfort, privacy, and accessibility far more than a typical basement rental, with real bedrooms, modern upgrades, and a peaceful residential setting close to essential amenities. (id:60365)
94 Cadillac Avenue S
Oshawa, Ontario
Welcome to 94 Cadillac Ave S, Oshawa - a charming 2-bedroom, 1-bath bungalow nestled in a family-friendly neighborhood! This cozy home offers great potential for those looking to add their personal touch. Featuring a bright and functional layout, it's perfect for first-timebuyers, downsizers, or investors alike. Conveniently located close to schools, parks, shopping, and all major amenities. Just a 3-minute drive to Hwy 401, 7 minutes to Oshawa Centre Mall, 8minutes to GM Oshawa, and 10 minutes to the GO Station. Enjoy being within walking distance to parks and only a 40-minute drive to Downtown Toronto. Offers being accepted anytime - don't miss this opportunity to make it your own! (id:60365)
4 Boyd Crescent
Ajax, Ontario
Welcome To This Exquisite 4-Bedroom, 3-Bathroom Home Nestled In The Highly Sought-After Northeast Area Of Ajax. This Beautifully Upgraded Residence Showcases An Inviting Ensuite And A Generous Walk-In Closet In The Master Suite, Ensuring Both Comfort And Convenience. The Home Features High Ceilings That Create An Open And Airy Atmosphere Throughout The Living Spaces. The Family Room Is An Ideal Spot For Relaxation And Gatherings, While The Great Room Provides A Perfect Setting For Entertaining Guests. The Newly Updated Kitchen Is A Chef's Paradise, Complete With Modern Appliances And Sophisticated Finishes. Imagine Hosting Family Holidays In This Welcoming Space, Where Cherished Memories Can Be Made Around The Dining Table In The Great Room Or During Cozy Movie Nights In The Family Room. The Open Layout Allows For Seamless Interaction, Whether You're Preparing A Festive Meal In The Kitchen Or Enjoying A Game Night With Loved Ones. Located In A Vibrant Community, This Home Is Within Close Proximity To Top-Rated Schools, Parks, And Shopping Options, Making It Perfect For Families. With Its Perfect Blend Of Style And Functionality, This Property Stands Out As An Ideal Choice For Both Everyday Living And Entertaining. Don't Miss The Opportunity To Make This Remarkable Home In Northeast Ajax Your Own, And Create Lasting Memories With Your Family During The Holidays And Beyond! (id:60365)
Main And Rear - 108 Moberly Avenue
Toronto, Ontario
Two homes. One address. Endless possibility. Together, the main house and its 2022 laneway companion form a rare urban compound that's as flexible as it is beautiful - a perfect fit for co-buyers, multi-generational families, or anyone looking to invest with intention. Live in one and rent the other, or co-own with friends to create two fully private, self-contained homes connected only by subtle, thoughtful design. The main residence offers timeless East End character with modern function, while the laneway home brings calm, contemporary living tucked quietly at the rear - each distinct, yet naturally connected. Whether you're pooling resources, blending families, or seeking income without compromise, this property is about togetherness on your own terms: two homes, one lot, and countless ways to build a life - and a future - together. Consider: The main house fronts Moberly with three levels of warm, character-filled space-high ceilings, hardwood floors, a gas fireplace, and an eat-in kitchen with stainless appliances, gas range, powder room, and walkout to a landscaped garden. Upstairs, three bedrooms include a bay-window primary with rooftop deck and a rear sunroom retreat, while the finished lower level adds a rec room, den, bedroom, and laundry, with plans to create a separate lower suite. Beyond the garden, the 2022 laneway home adds three bedrooms, radiant-heated floors, open-concept living, smart-home features, and a private, tree-canopied yard. A double-width remote gate offers parking for two and direct access to shared gardens-moments from East Lynn Park, Woodbine subway, and the best of Danforth Mosaic. (id:60365)
108 Moberly Avenue
Toronto, Ontario
Two fully self-contained homes on one lot - a rare and strategic investment opportunity in the heart of Danforth Mosaic. The updated 3+2 bedroom 1910 main house and 2022 3 bedroom laneway home combine heritage character with modern efficiency, offering multiple income streams, flexible tenancies, and long-term value growth. Each property functions independently with separate roll numbers, hydro, and private outdoor spaces, ideal for short- or long-term rental, multi-generational ownership, or co-ownership models. Plans are included to subdivide the main house into two self-contained units with a new basement entrance, further increasing income potential and adaptability. Live in one, lease the other, or rent both for a diversified portfolio anchored by strong local demand and appreciating land value. This is a versatile, high-performing asset designed for steady cash flow today and solid appreciation tomorrow - a future-proof addition to any serious investor's portfolio. Consider: The main house fronts Moberly with three levels of warm, character-filled space-high ceilings, hardwood floors, a gas fireplace, and an eat-in kitchen with stainless appliances, gas range, powder room, and walkout to a landscaped garden. Upstairs, three bedrooms include a bay-window primary with rooftop deck and a rear sunroom retreat, while the finished lower level adds a rec room, den, bedroom, and laundry, with plans to create a separate lower suite. Beyond the garden, the 2022 laneway home adds three bedrooms, radiant main heated floors, open-concept living, smart-home features, and a private, tree-canopied yard. A double-width remote gate offers parking for two and direct access to shared gardens-moments from East Lynn Park, Woodbine subway, and the best of Danforth Mosaic. (id:60365)
52 Terraview Boulevard
Toronto, Ontario
Charming 2-Bedroom Bungalow for Lease in Prime Scarborough Location! Welcome to this beautifully maintained and recently updated bungalow nestled on a quiet, tree-lined street in one of Scarborough's most connected neighbourhoods. Enjoy quick access to Hwy 401, the Don Valley Parkway, public transit, shopping, and excellent schools.Originally a 3-bedroom layout, this home has been thoughtfully redesigned to feature a spacious kitchen and a generous primary suite with a walk-in closet. HOME CAN BE CONVERTED TO 3 BEDROOM LAYOUT IF NEEDED. The main floor was fully renovated in 2017 with new hardwood floors, a modern kitchen, updated bathroom, and upgraded HVAC and PEX plumbing systems.Additional highlights include:New roof (2019)Upgraded sewer line and backflow valve (2020)New furnace, A/C, and tankless water heater (2022)Concrete backyard patio for outdoor enjoyment. This property combines comfort, convenience, and quality in a highly sought-after area - perfect for professionals, small families, or anyone seeking a quiet home with great city connections. (id:60365)
727 Kingfisher Drive
Pickering, Ontario
Move-In Ready! Welcome to this beautiful and inviting 3+1 bedroom detached home, perfectly nestled in one of Pickering's most desirable and family-friendly neighbourhoods! Sitting on a generous 50' x 100' lot, this home is ideal for both large families and investors alike. Step inside to a bright and spacious family room adorned with hardwood floors and large windows that fill the space with natural light. The chef's kitchen offers abundant cabinetry and counterspace, flowing seamlessly into the spacious dining area, perfect for family meals or hosting dinner parties. Upstairs, you'll find three generous bedrooms and a beautifully upgraded 4-piece bathroom. The fully finished lower level features a washroom and two additional rooms, ideal for use as an extra bedroom and recreation area. With a separate entrance, the basement offers excellent potential for an in-law suite conversion. Enjoy peace and tranquility in your massive fully fenced backyard, surrounded by mature perennial gardens. Additional highlight's include a new furnace and water tank (both owned, 1 year old), updated A/C, home equipped with generator hookup, garden shed wired with electricity, gazebo and more. Located in an amazing area close to the lake, top-rated schools, public transit, Highway 401, and shopping. This home truly has it all, whether you're searching for a family home, an income property, or a versatile living space! (id:60365)
1421 - 275 Village Green Square
Toronto, Ontario
Location! Location! Tridel Built-Avni 2, Deal For Small Family Or Single Profession, Excellent Location At Kennedy Rd And 401, Easy Access To Highway, Unobstructed View, One Of The Best Layout, Open Concept Kitchen And Living Area. Granite CounterTop, Elegant Laminate Floor. Blinds Window Covering. Close To Shopping Malls, Banks Coffee Shop And Restaurants. Amenities Including 24 Hrs Concierge. Must See! (id:60365)
21 Knowlton Drive
Toronto, Ontario
***Public Open House Saturday November 22nd & Sunday November 23rd From 2:00 To 3:00 PM.*** Great Deal For Sale. 1,012 Square Feet Above Grade As Per MPAC. Massive Lot 50.06 Feet By 150.68 Feet As Per Geowarehouse. Pre-Listing Inspection Report Available Upon Request. Offers Anytime. Detached Home Located On Quiet Street. Bright & Spacious. Living Room With Skylight. Entrance From Kitchen Leading To Massive Backyard. Convenient Location. Steps To Eglinton GO Station & Kennedy Station. Close To TTC, Shops, Schools, Bluffer's Park Beach, Trails, Lake Ontario & More. Click On 4K Virtual Tour. Don't Miss Out On This Opportunity! (id:60365)

