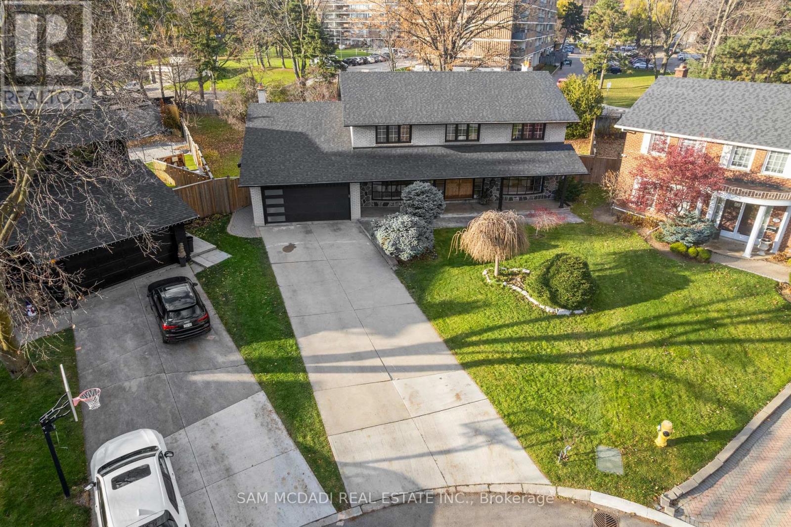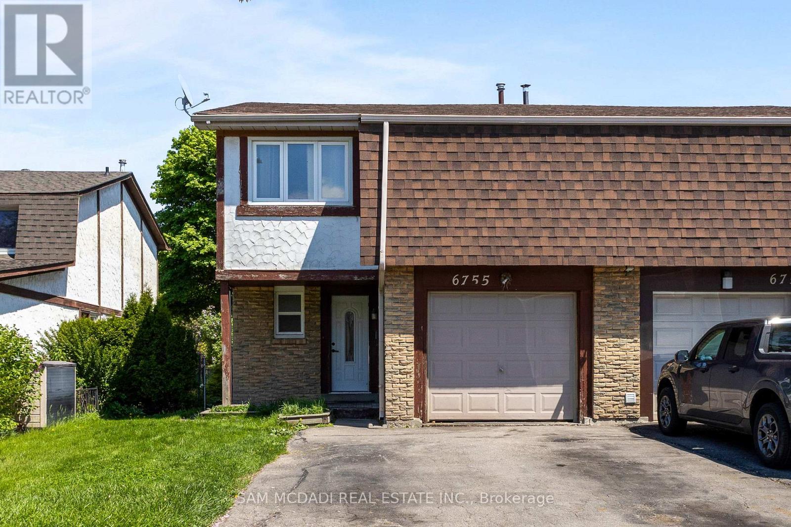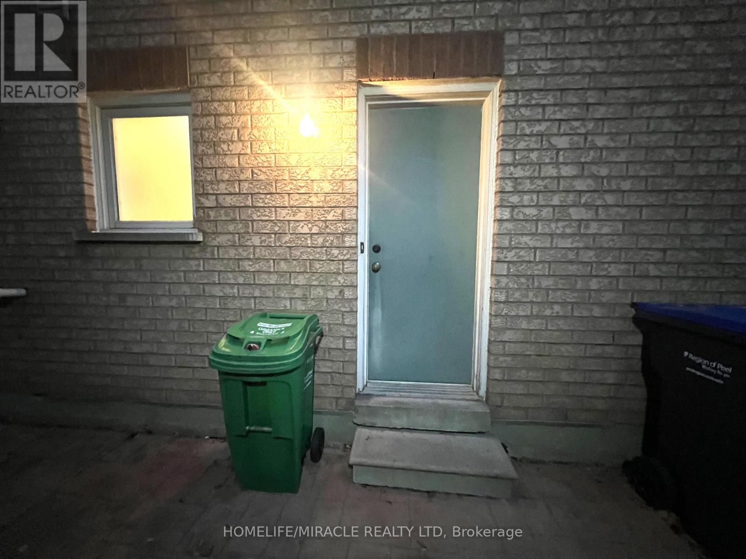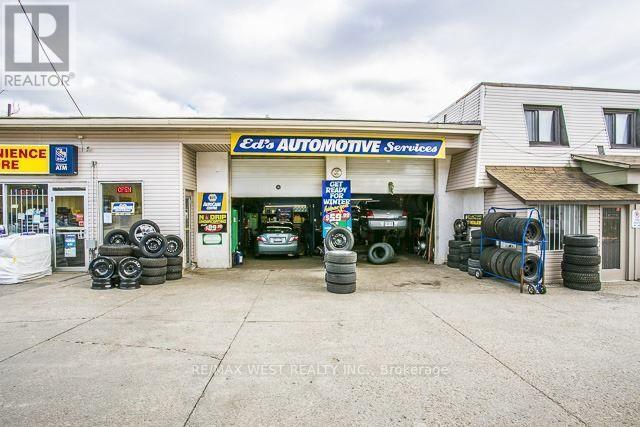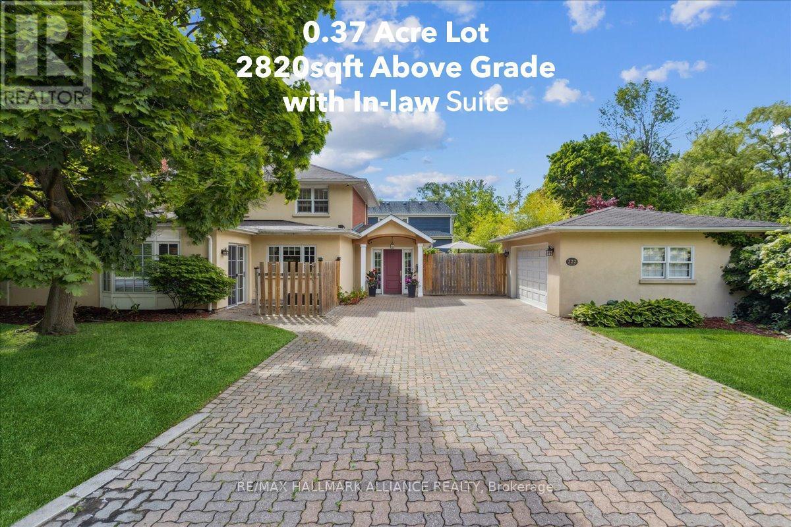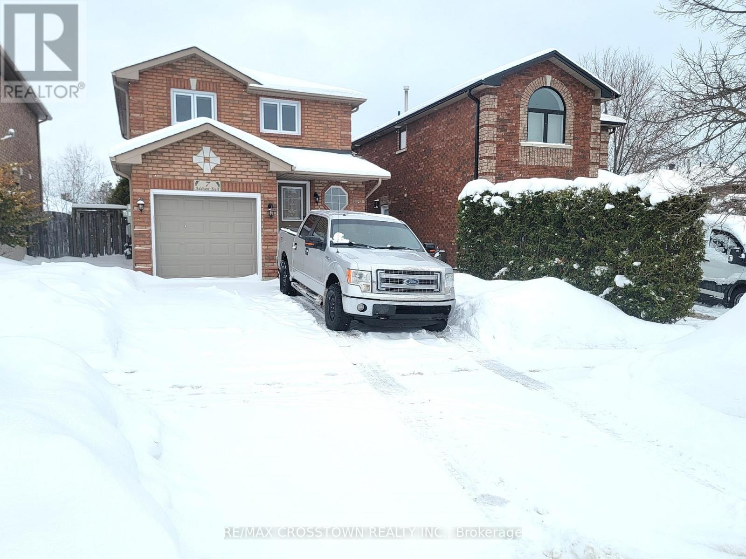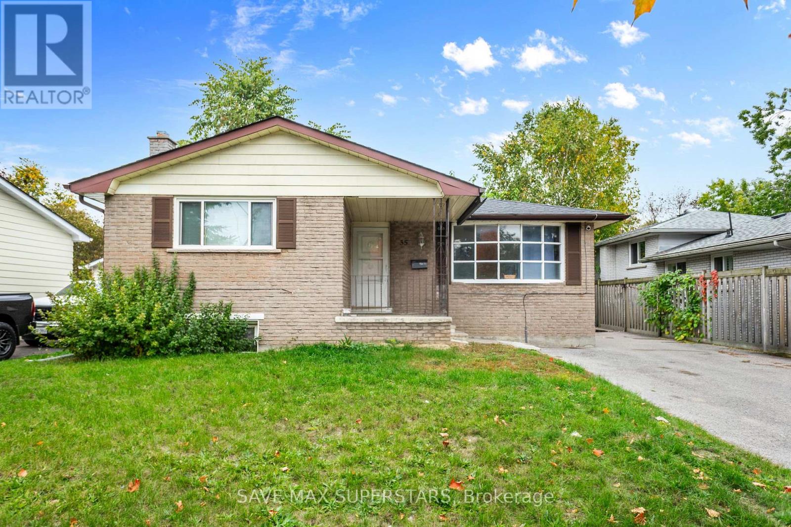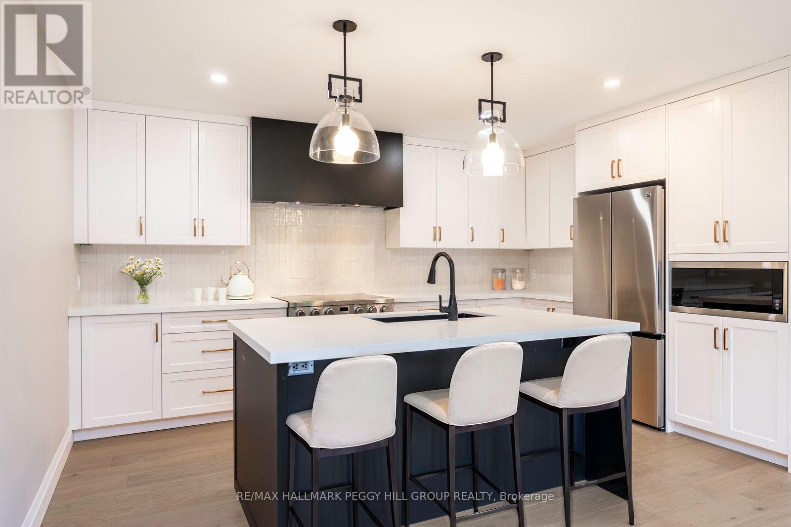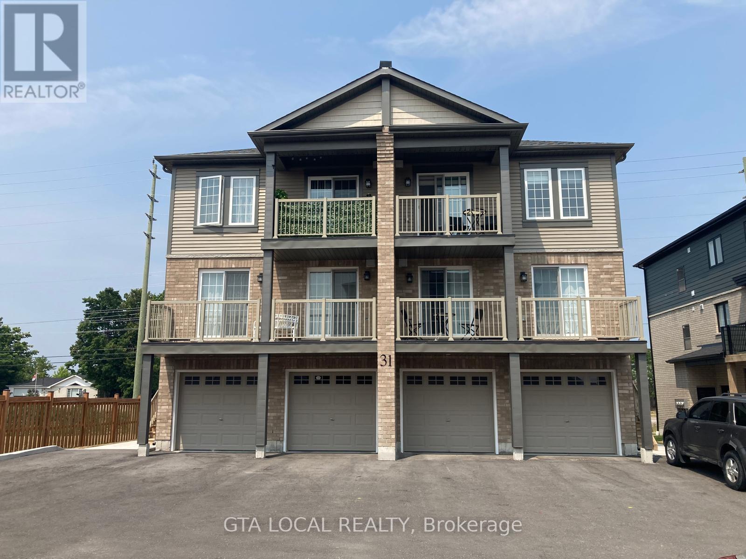22 Richdale Court
Toronto, Ontario
Welcome to 22 Richdale Court, a beautiful home at the end of a quiet court in Toronto's sought-after Princess-Rosethorn community. Perfect for families, this 3380 sqft above grade residence offers space, elegance, and an exceptional lifestyle. Step into the marble foyer, leading to separate formal living and dining rooms with large windows overlooking the landscaped front yard. The custom Cameo kitchen features granite floors and countertops, stainless steel appliances, backsplash, and a bright breakfast area with walkout to the expansive stone patio. The cozy family room offers cathedral ceilings, a stone fireplace, and large windows overlooking the backyard. Upstairs, the primary suite features a custom walk-in closet and 5-piece ensuite. Three additional bedrooms, a second 5-piece bathroom, and another large custom walk-in closet complete this level. The fully finished 1700+ sqft lower level includes a second kitchen, dining area, custom bar with carved wood counter and ambient lighting, den, 2 bedrooms, 1.5 bathrooms, sauna, and laundry. A separate walkout and ample storage make it ideal for rental income or multigenerational living. Outside, enjoy a beautiful backyard with a stone patio surrounded by mature trees, landscaped front and back yards, a covered porch, an updated 2-car garage, and a driveway for up to 8 cars. The brick and stone exterior enhances its timeless appeal. The home sits on an extraordinary pie-shaped lot - 37ft wide at the front, 182ft deep, expanding to 158ft at the rear. Located in Princess-Rosethorn, an upscale, family-focused neighbourhood, the home offers easy access to highways (401, 427), TTC routes, GO Transit, and top-rated public and private schools. Residents enjoy prestigious recreational amenities including St. George's Golf & Country Club and Islington Golf Club, plus nearby parks, trails, and shopping. 22 Richdale Court offers space, privacy, and outstanding family convenience in one of Toronto's most desirable communities. (id:60365)
5951 Saigon Street
Mississauga, Ontario
Brand new 4-bedroom townhouse in the heart of Mississauga, ON! This spacious rental offers bright, open living areas and a flexible layout, ideal for families or roommates. Conveniently located near schools, parks, shopping, and transit, this modern townhouse combines style, functionality and a prime location. Don't miss the opportunity to rent 5951 Saigon Street-a brand-new home ready to move in! 1815 sq.ft Above Ground + 230 sq.ft of Finished Basement with Bedroom and Full Bathroom! (id:60365)
193 Mateo Place
Mississauga, Ontario
Welcome to 193 Mateo Place, an exceptional custom-built residence offering nearly 5000 sqft. of beautifully designed living space across three levels. Featuring 5+2 bedrooms and 7 bathrooms, this home combines timeless finishes with modern features throughout. The gourmet kitchen is equipped with top-of-the-line Decor built-in appliances, quartz countertops, a gas cooktop, bar fridge, double sink, and pantry. The inviting family room showcases custom built-in shelving, an electric fireplace, and a walk-out to the stone patio. A dedicated main floor office and mudroom add to the homes functionality. A striking oak tiered staircase with glass railings and a skylight serves as a dramatic centerpiece. Upstairs, you'll find five generously sized bedrooms, each with its own ensuite and large closet. The primary suite is a luxurious retreat, complete with a private balcony, electric fireplace, and a spa-inspired 5-piece ensuite featuring heated flooring, a freestanding tub, rainfall shower, and double vanity. The fully finished lower level offers exceptional versatility with a spacious recreation room, wet bar, two additional bedrooms, a 3-piece bathroom, and a walk-up to the backyard - ideal for multi-generational living. Additional highlights include 11ft ceilings on the main floor, custom wood-trim accent walls, a timeless stone-and-brick exterior, surround sound system, and a beautifully landscaped lot. Perfectly situated in a prime Mississauga neighbourhood, this home is just minutes from schools, parks, shopping, restaurants, and Mississauga Hospital, with quick access to the QEW for effortless commuting. Convenience, modern design and luxury come together in this stunning home to offer an unmatched living experience. (id:60365)
6755 Segovia Road
Mississauga, Ontario
Immerse yourself in Meadowvale's sought after, family-oriented neighbourhood with this beautifully renovated 3 bedroom 3 bathroom semi-detached home! As you step inside, you're met with an open concept floor plan that intricately combines the primary living areas together, making it the perfect place to entertain loved ones. Designed for the everyday chef in mind, the kitchen is outfitted with ample cabinetry space and built-in stainless steel appliances. Step into your dining room, where lovely hardwood floors are laid and large windows allow for an abundance of natural light to seep through. The living room overlooking the dining area provides a seamless indoor-outdoor entertainment space with direct access to your great size backyard. Ascend upstairs and locate your primary bedroom situated behind french doors with his and her closets and a 4pc ensuite. Down the foyer, 2 more bedrooms reside with generously sized closets and a shared 4pc bath. The basement offers a versatile recreational space, perfect as a living area, home gym, home office, or play area for the little ones - the possibilities are endless. The fenced in backyard provides the perfect canvas to great your dream backyard oasis, where afternoon summer bbq's can be enjoyed with loved ones. Being nestled in a quiet neighbourhood with close proximity to all amenities including restaurants, shops, great schools, public transit, major highways, and parks, makes this the perfect residence for young professionals or small families alike. Don't delay on this amazing opportunity to call this home sweet home. (id:60365)
2535 Robin Drive
Mississauga, Ontario
Welcome to 2535 Robin Drive, a masterfully upgraded residence in the affluent Sherwood Forest neighbourhood. Every inch of this 4+2 bedroom, 4-bathroom corner-lot home has been thoughtfully reimagined, inside and out, with style and intention. Step inside to a bright, open-concept main floor that flows seamlessly across warm hardwood floors, ambient pot lights, and well-connected principal rooms. The charming kitchen boasts quartz countertops, stainless steel appliances, and flows effortlessly into the breakfast area. The family room stuns with a striking fireplace framed by a porcelain surround, and a direct walkout to your private patio. On the upper level, the bedrooms are generously proportioned, with large windows, ample closet spaces, and a primary retreat that delivers comfort without compromise. Each bathroom has been updated with new plumbing, modern vanities, and contemporary fixtures. On the lower level, a full secondary living space awaits, complete with a kitchenette, full bath, two additional bedrooms, an office/den, and plenty of room for multigenerational living or potential income. Behind the scenes, extensive mechanical upgrades include a new furnace, cooling coil, A/C, humidifier, and thermostat, ensuring long-term peace of mind. Outside, the transformation continues with curated landscaping, full irrigation, and a driveway that makes parking a breeze. Set within minutes of top-ranked schools, parks/trails, easy access to public transit, highways, and everyday essentials, this home checks every box. (id:60365)
Bsmt - 87 Mosley Crescent
Brampton, Ontario
Two-Bedroom Basement for Lease Available Immediately Spacious and well-maintained two-bedroom, one-washroom basement featuring a private side entrance. Includes two parking space on the driveway. Excellent location close to all essential amenities, including public transit (Bus Route 4), grocery stores (FreshCo and No Frills), and reputable plaza and banks. The Tenant pays 30% of the utilities bill. Furnishing can be provided upon request. (id:60365)
2 - 1521 Charleston Side Road
Caledon, Ontario
PROFITABLE , FAMOUS AUTO MECHANIC SHOP IN THE AREA, TURN KEY BUSINESS, BUSY AREA FOR THIS BUSINESS, HIGHWAY EXPOSURE, HIGH TRAFFIC AREA, HARD TO FIND A RUNNING MECHANIC SHOP WITHOUT BUYING THE BUSINESS. YOU CAN OPEN ANY OTHER BUSINESSES ITS ZONED FOR MANY COMMERCIAL USES. (id:60365)
222 Alscot Crescent
Oakville, Ontario
Gorgeous 2820sqft (as per MPAC) 4+1 bedrooms, 1+1 kitchens, 3.5 bath family home on a 0.37 acre (16114 sqft) large premium lot in sought after Morrison SE Oakville, steps to the lake and Gairloch gardens and top rated schools. Full in-law ensuite unit with one bedroom, separate kitchen, bathroom, sitting/dining area and separate entrance walkout to private patio, perfect for extended families or guest/nanny suite. The main level consists of a large great room with wood burning fireplace, office and 2 piece bath. Go up a level you'll find the dining room with wood burning fireplace, breakfast room and main kitchen with stainless steel appliances, this level has two walkouts, one to the covered veranda and the second to a large deck overlooking the large rear yard. The third level has the primary bedroom with ensuite shower room, two further bedrooms and the main bath. The lower level has the 5th bedroom and a generous size laundry room. (id:60365)
7 Addison Trail
Barrie, Ontario
Welcome to 7 Addison Trail, a well-maintained and move-in ready home for lease in Barrie's desirable east end. This clean and inviting 3-bedroom, 1.5-bath residence offers a functional layout ideal for comfortable everyday living. The main floor features a bright, updated eat-in kitchen complete with a pantry and all appliances included, living room has hardwood floors. A convenient powder room is located on the main level, along with direct interior access from the single-car garage, perfect for added convenience year-round. Central air conditioning ensures comfort throughout the seasons. Upstairs, the spacious primary bedroom offers direct access to the main bathroom, complemented by two additional well-sized bedrooms. The interior has been well cared for and is in very clean condition. Step outside to enjoy a large, fully fenced backyard ideal for outdoor family enjoyment. Located close to schools, parks, shopping, and commuter routes, this home combines comfort, location, and practicality. **Available January 1st. EFT payment of $2475/Mth plus all utilities, 1st & last months rent required and all rental docs. Tenant responsible for utility hook up. Tenant Pays: Cable TV, Heat, Hydro, Internet, Natural Gas, Tenant Insurance, Water. Tenant responsible for all yard maintenance and snow removal** (id:60365)
Duplex - 35 Bernick Drive
Barrie, Ontario
REGISTERED LEGAL DUPLEX IN PRIME COLLEGE AREA - BACKING ONTO PARK!FANTASTIC INVESTMENT OPPORTUNITY IN A HIGHLY DESIRABLE NORTH-END BARRIE LOCATION, JUST MINUTES TO GEORGIAN COLLEGE, RVH, SHOPPING, RESTAURANTS, AND TRANSIT. THIS REGISTERED 2ND SUITE (SINCE 2008) PROPERTY BACKS ONTO A BEAUTIFUL PARK AND IS CURRENTLY RENTED TO TWO SEPARATE FAMILIES(NOT STUDENTS), PROVIDING SOLID INCOME AND EASY MANAGEMENT. THE MAIN FLOOR OFFERS 3 SPACIOUS BEDROOMS, ALL VERY BRIGHT AND AIRY WITH BIG WINDOWS AND CLOSETS IN EACH ROOM, AN UPDATED BATHROOM, AND A BRIGHT OPEN LAYOUT. RECENT RENOVATIONS INCLUDE COMPLETE MAIN-FLOOR PAINT (WALLS, CEILINGS, AND TRIM), NEW VINYL FLOORING, NEW LIGHT FIXTURES, RANGE HOOD, DISHWASHER, AND RANGE OVEN. THE ENTRANCE STEPS HAVE BEEN REPAIRED, AND THE SPACE FEELS REFRESHED AND MODERN. THE LOWER UNIT FEATURES 1 BEDROOM PLUS A DEN, A FULL BATHROOM, AND A COZY LIVING AREA. BOTH UNITS SHARE A COMMON LAUNDRY AREA. MAJOR UPGRADES INCLUDE A NEW WASHER & DRYER (OCT 2024), NEW WATER HEATER (SEP 2025), AND NEWA/C (JUNE 2025) - ENSURING EFFICIENCY AND COMFORT FOR TENANTS. THIS SELF-MANAGED PROPERTY OFFERS EXCELLENT CASH FLOW POTENTIAL. BOTH TENANTS ARE NOW MONTH-TO-MONTH...LOCATED STEPS TO COLLEGE PARK AND WALKING DISTANCE TO CAFES, CONVENIENCE STORES, PHARMACY, TIMHORTONS, AND MORE.A GREAT OPPORTUNITY FOR INVESTORS OR MULTI-GENERATIONAL FAMILIES SEEKING A TURNKEY DUPLEX IN AAA+ LOCATION! (id:60365)
16 Hillview Crescent
Springwater, Ontario
MODERN ELEGANCE MEETS NATURAL BEAUTY IN THIS FULLY RENOVATED MIDHURST HAVEN FEATURING A DESIGNER KITCHEN, IN-LAW SUITE POTENTIAL, & EXPANSIVE OUTDOOR LIVING! Set on a corner lot spanning over half an acre in the peaceful and sought-after community of Midhurst, this beautifully renovated home offers modern comfort surrounded by nature's serenity, just minutes from city conveniences. Embrace an active, outdoor lifestyle with Crystalwood Park just down the road, along with easy access to Snow Valley, Horseshoe Valley, Vetta Nordic Spa, Copeland Forest, Simcoe County Forest trails, and several nearby golf courses. The home's charming curb appeal continues into an expansive backyard featuring a stone patio, lush lawn, and a tranquil tree-lined backdrop that creates an idyllic outdoor retreat. A drywalled double-car garage and spacious driveway provide ample parking for family and guests alike. The open-concept layout seamlessly connects the living, dining, and kitchen areas, highlighted by an oversized window framing peaceful views of the yard and a beautifully designed kitchen with quartz counters, sleek modern appliances, and a bright, airy atmosphere ideal for gatherings. The main level hosts two generous bedrooms, including a sunlit primary retreat with dual closets, along with a luxurious 5-piece bathroom complete with a walk-in glass shower, freestanding soaker tub, and double quartz vanity, plus a stylish powder room for guests. The fully finished basement adds impressive versatility with a large rec room, additional bedroom, 3-piece bathroom, and laundry area with newer appliances, with a separate walkout entrance offering ideal potential for an in-law suite or guest quarters. Extensively renovated from top to bottom with updated windows, front door, vinyl siding, electrical, and contemporary hardwood and luxury vinyl flooring, this Midhurst #HomeToStay combines timeless style with refined comfort, offering an exceptional lifestyle embraced by nature's beauty. (id:60365)
31 Pumpkin Corner Crescent
Barrie, Ontario
1 year new 1 bedroom unit in a 6-plex, boasting a rarely found PRIVATE BACKYARD. 1 parking space is included in the lease. This bright and modern unit features high end finishes throughout, including a modern kitchen with quartz countertop, laminate floors in the living area, spacious bedroom and a custom bathroom with stand up shower and bench. Equipped with stainless steel kitchen appliances, large windows and in suite laundry. Conveiently located just minutes from the Go station, shopping areas and with easy access to Hyw 400, parks, hospital, grocery stores, as well as being minutes away from downtown Barrie and the beautiful waterfront. (id:60365)

