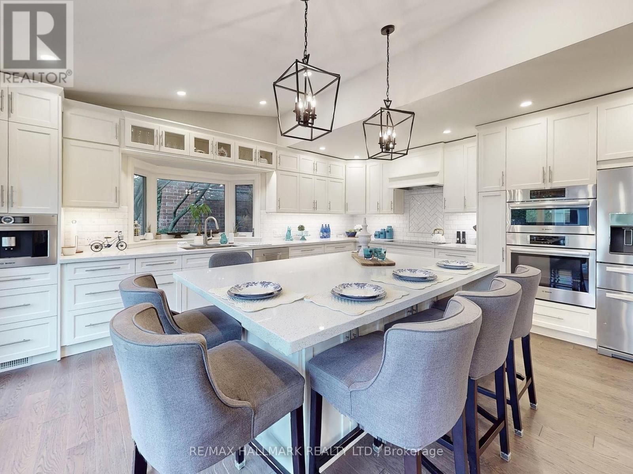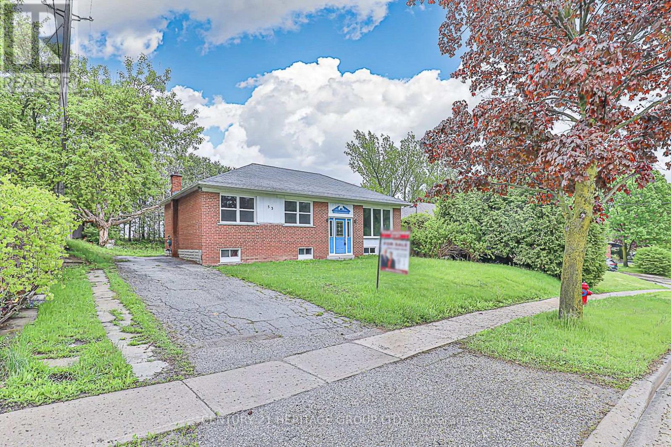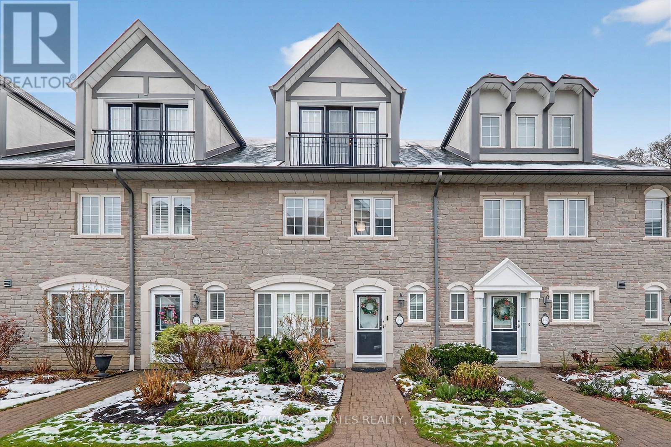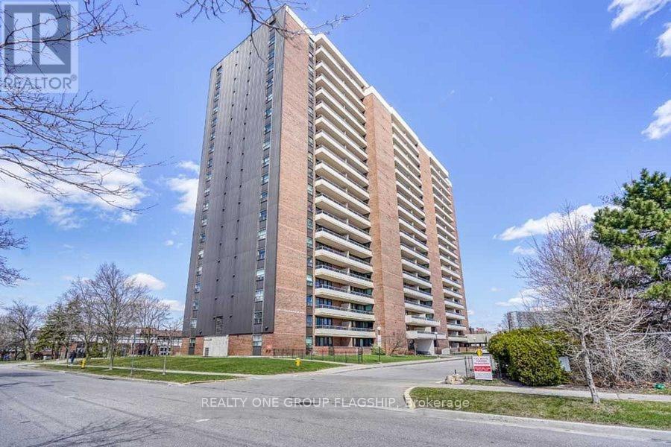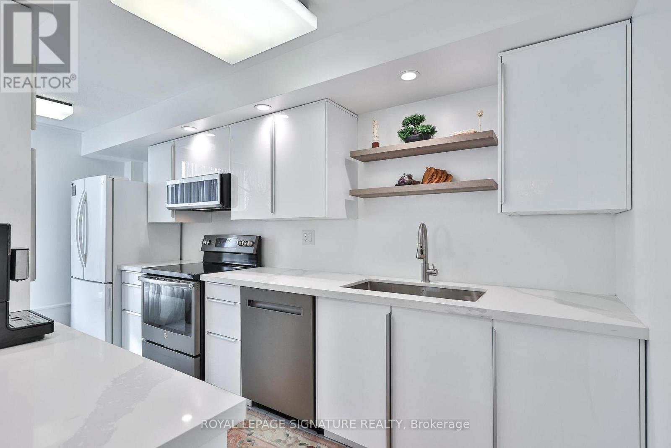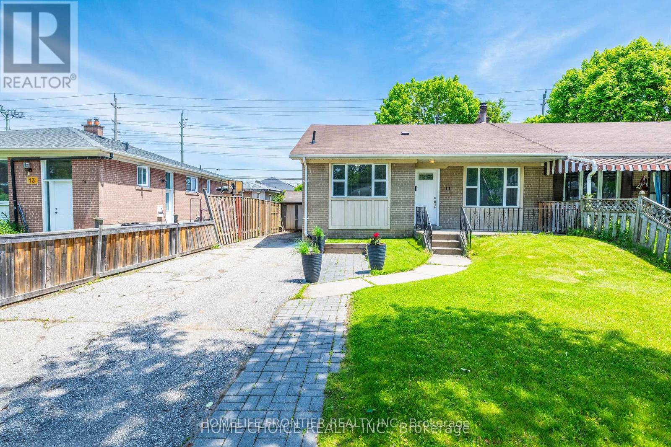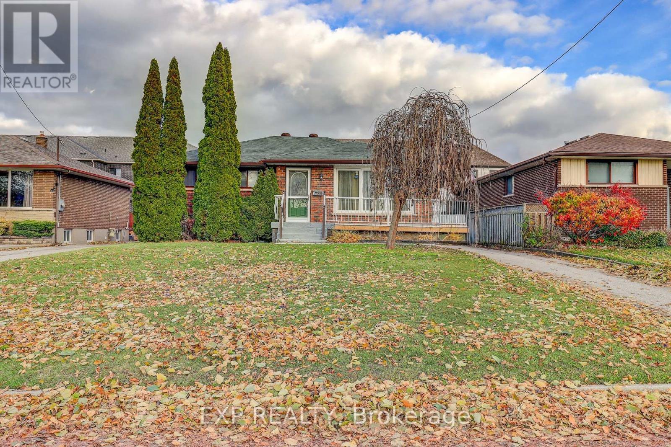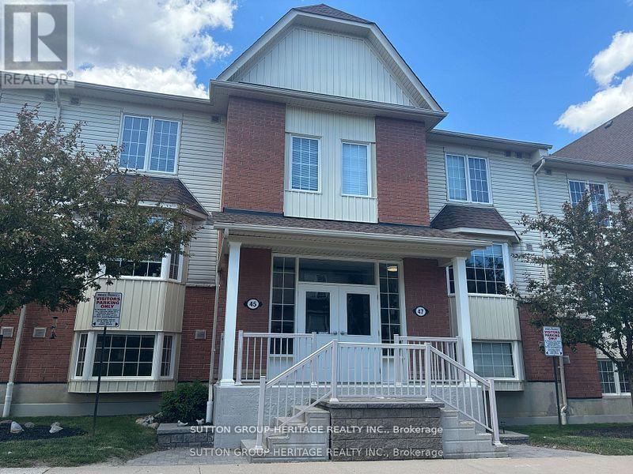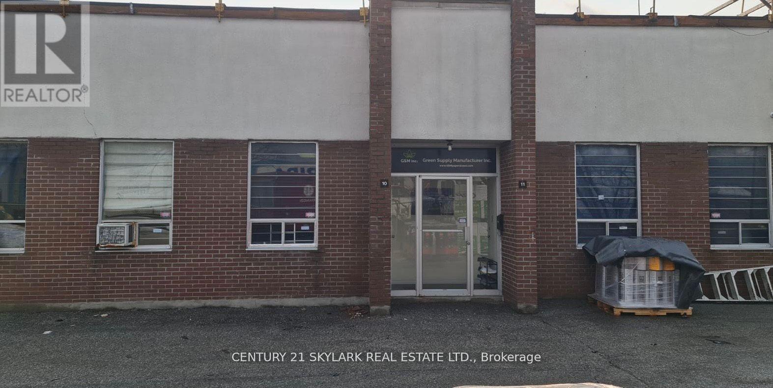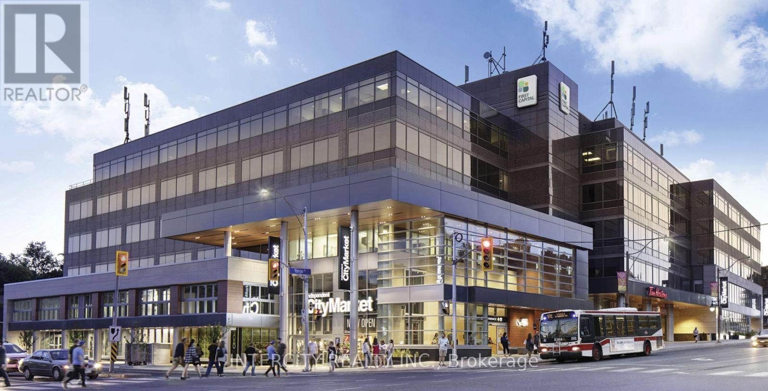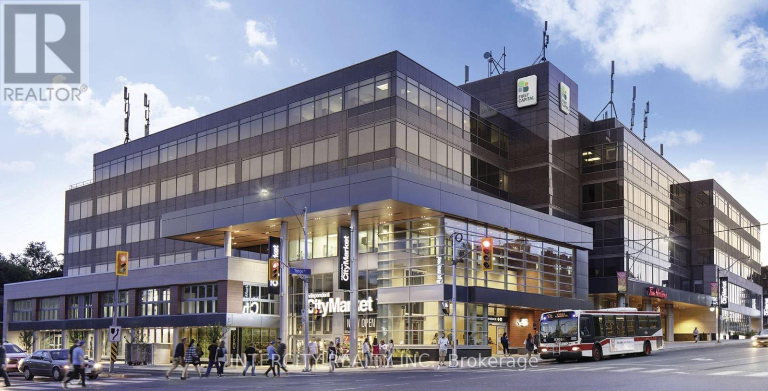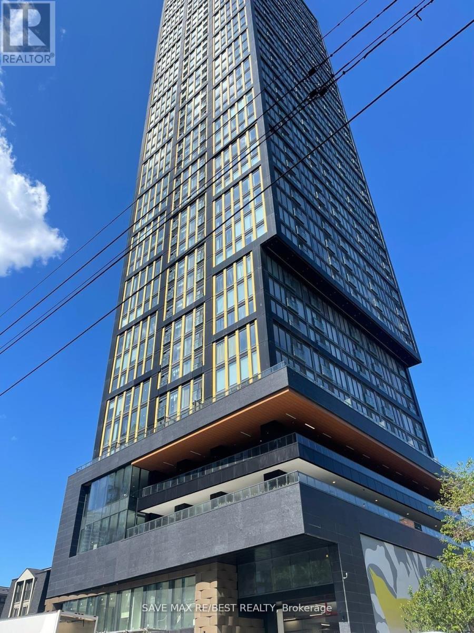165 Lori Avenue
Whitchurch-Stouffville, Ontario
~ OPEN HOUSE THIS SATURDAY DEC 6TH 2 - 4 ~ A Thoughtfully Renovated, Move-in Ready Home. This Beautifully Designed Property Offers 5 Spacious Bedrooms And 5 Modern Bathrooms, Including A Rare, Fully Private In-law/nanny Suite With A Full Bath On The Main Floor. Situated On A Large, Professionally Landscaped Lot With An Irrigation System, The Backyard Is A Peaceful Retreat Perfect For Relaxing Or Entertaining. Inside, Enjoy An Open-concept Layout With Vaulted Ceilings, A Striking Waterfall Quartz Island, Top-tier Built-in Appliances (Including A Coffee Maker), Custom Feature Walls, And Stylish Black-framed Windows. Premium Upgrades Include Heated Floors (Foyer, Powder Room, Mudroom), Solid Oak Staircase, Engineered Hardwood Flooring, Designer Lighting, And Spa-like Bathrooms With A Freestanding Tub And Magazine-worthy 6-piece Ensuite. The Fully Finished Basement Features A Glass-enclosed Gym, Wet Bar With Quartz Counters, A 4-piece Bath With Heated Floors, Spacious Rec Room, And More. This Is A Truly Exceptional Home That Combines Luxury, Comfort, And Everyday Functionality. (id:60365)
53 Wilstead Drive
Newmarket, Ontario
Opportunity Knocks! Detached, Brick home on a premium 61 ft Lot, Total 6 bedrooms, (3+3 Bedrooms) 2 kitchens, 2 full baths, oversized separate double car garage, walk to Davis Drive Desirable Central Newmarket Location, Built in 1955, Recent Renovations, Solid Hardwood Flooring 2024, New Kitchen 2024, Four New Appliances 2024 (never been used), Baths updated 2024, Walk to Davis Dr. and Shops, Large oversized heated (separate furnace 'as is') two car garage at rear was used as workshop 25 x 30 ft with 10 ft ceilings approx, tons of storage. Main floor three bdrms and three bdrms lower level, two full bathrooms, two kitchens, 2 mail boxes for property, Laundry in Utility Room, all light fixtures and pot lights, Shingles (2022), Hot Water Tank (Owned), Tankless (not hooked up/Owned), Gas Furnace, Windows/Sliding glass door 2023, exterior hook up for BBQ natural gas, no central air, Property abuts educational institution, (public school) and abuts the Newmarket commercial plaza, close to parks and transportation (id:60365)
151 - 1995 Royal Road
Pickering, Ontario
Luxury Townhome With Rare 3-Car Garage. Experience upscale living in this beautifully designed, spacious luxury townhome offering 3 bedrooms, 4 bathrooms, and the exceptional bonus of a rare 3-car garage-a feature you won't easily find elsewhere. This bright and meticulously maintained home boasts an open-concept layout with generous living spaces, modern finishes, and a warm, welcoming atmosphere ideal for families, professionals, or anyone seeking a refined lifestyle. Large windows throughout allow natural light to pour in, creating a clean and elegant aesthetic. Located in a highly desirable, well-managed community, this property provides exceptional convenience-just minutes from shopping, restaurants, schools, parks, and public transit. Everything you need is right at your doorstep. Maintenance fees include: Water, High-speed Internet, Cable TV, Snow removal, Lawn maintenance, Roof, windows, and all exterior renovations and repairs. This worry-free lifestyle means you can truly enjoy your home without the stress of exterior upkeep. A stylish, move-in-ready property that offers outstanding value and comfort-a rare find and an absolute must-see! (id:60365)
15 Torrance Road
Toronto, Ontario
All inclusive newly renovated condo building in a prime, family-friendly location! This bright and spacious unit offers exceptional versatility. Featuring two full bathrooms and a valuable third room perfect for use as a bedroom or home office. Enjoy the convenience of a separate, large storage room complete with in-suite laundry and ample space. The open-concept design leads to a large private balcony with stunning, unobstructed city views. Excellent location, close to schools, community centers, shopping, and TTC access. No pets and no smokers, please. (id:60365)
1208 - 3233 Eglinton Avenue E
Toronto, Ontario
Rare find - must see!! This incredible, oversized corner unit is perfectly positioned for stunning panoramic lake views, through ALL BRAND NEW WINDOWS! (floor-to-ceiling in most rooms)! Greet every morning with a golden sunrise to the East & unwind the day with an awe-inspiring sunset in the West! Imagine entertaining guests in the expansive open-concept living / dining area with the shimmering lake as your backdrop! Immaculate blonde oak hardwood flrs & high ceiling for an open, airy feel. The newly renovated, modern kitchen will inspire spectacular meals! Enjoy designer quartz countertops, recessed & overhead lighting, new appliances, generous sized pantry & cozy breakfast area. Be ready to relax & rejuvenate when you step into the large primary bedroom suite with walk-through closet and luxurious, updated ensuite bath, complete with deep soaker tub, glass enclosed shower, new vanity & toilet. Wonderfully light & spacious 2nd bedroom w/double closet & entry to sunny, versatile solarium - make this your perfect home office or child's playroom! Just steps from the unit, indulge in resort-style building amenities: indoor swimming pool & jacuzzi, sauna, tennis, squash & basketball crts, gym, party/media & games rms, car wash, terrace w/bbq's & more! All-inclusive maintenance fee, underground parking, storage locker & 24hr concierge! TTC routes right at the door, 4 min drive to GO Train. Great shopping just around the corner, plus walking trails, community recreation & Scarboro Golf Club. Exceptional value & easy condo living at Guildwood Terrace! (id:60365)
11 Thorncroft Crescent
Ajax, Ontario
Spacious 1-Bedroom Legal Basement Apartment In A Fantastic Central Location Of Ajax! Unit Is Move-In Ready. Enjoy The Convenience Of Ensuite Laundry And One Driveway Parking Space. Situated Right Across The Street From A School, With A Bus Stop At Your Doorstep And Shopping And Amenities Just Minutes Away. A Comfortable, Well-Kept Home In A Prime, Family-Friendly Area (id:60365)
297 Linden Street
Oshawa, Ontario
Welcome to this well-maintained bungalow in the sought-after Donevan neighbourhood. This inviting property offers 3 spacious bedrooms and 2 full bathrooms, featuring new laminate flooring throughout for a clean, updated look. Enjoy the bright, spacious Heated & Cooled sunroom with a sliding glass walkout-an ideal spot for morning coffee or extra living space. The finished basement with a separate entrance provides great flexibility, whether you're considering a recreation room, home office, or future income potential. Set on a generous 50 x 100 ft fully fenced lot, the home includes a large private backyard and a sizeable shed with a pony panel and new shingled roof for added storage. All appliances are included, ensuring a seamless move-in experience.Conveniently located near shops, schools, public transit, and Hwy 401, this home makes daily living and commuting effortless. Outdoor enthusiasts will love the nearby Oshawa Valleylands Conservation Area, offering beautiful trails and nature escapes.A solid opportunity with excellent value-be sure to check it out! (id:60365)
1 - 45 Petra Way
Whitby, Ontario
Welcome to Wonderful Whitby! This lovely Two-bedroom condo apartment is located in an outstanding location With All Amenities Nearby & Minutes To Downtown Whitby, GO Train & Easy Access To Highways 401/412/407. Spacious open-concept layout, just over 900 square feet. Living area has walk out to nice patio. Large primary bedroom will fit a King bed, and has a w/i closet. Large 2nd bedroom has a double closet. Convenient ensuite laundry, and storage rm. Underground parking space. Walking Distance To Groceries, Shops, Restaurants, Schools & Parks. Spotless and Freshly painted through-out. This is the perfect starter home or place to downsize for affordable living. Stop renting and make this place your home! (id:60365)
#10&11 - 150 Nantucket Boulevard
Toronto, Ontario
Sale of Machinery and Equipments only. Paper Straw Manufacturing Machinery And Equipment for sale. Machines are as good as new and in great condition. Production Capabilities Of Approx. 35.000.000 Paper Straw Annually For One Working Shift. This Is a Readymade Production Line. The Federal Government has Phased Out The Use Of Plastic Straws By The End Of 2022. So, It's A Perfect Time For You To Be Part Of The Green economy. This Is A Ready-Made Production Line. List of machinery: Slitting Machine, Two Glue Mc, Two 6 Knives Paper Straw Mc, Four Conveyor For Collecting Straws, Two Heater Tunnel, One Counting Mc, Two Single Straw Wrapping Mc, Automatic Packing Mc, Hydraulic Paper Roll Clamp, Air Compression, Splicer Mc. **EXTRAS** Slitting Machine, Two Glue Mc, Two 6 Knives Paper Straw Mc, Four Conveyor For Collecting Straws, Two Heater Tunnel, One Counting Mc, Two Single Straw Wrapping Mc, Automatic Packing Mc, Hydraulic Paper Roll Clamp, Air Compression, Splicer Mc (id:60365)
5060 - 3080 Yonge Street
Toronto, Ontario
Prime Bedford Park Office Space with direct access to Lawrence Subway station, high profile building and location, many sizes available in this very busy business hub. Ground Floor occupied by Loblaws and Tims. Underground on site parking, dedicated office elevator. Easily accessible building with direct downtown subway access. **EXTRAS** ** 48hrs notice for all appts ** Deposit cheque to be certified, credit check, financials, credit application and I.D. to be supplied at time of Landlords L.O.I (id:60365)
5055 - 3080 Yonge Street
Toronto, Ontario
Prime Bedford Park Office Space with direct access to Lawrence Subway station, high profile building and location, many sizes available in this very busy business hub. Ground Floor occupied by Loblaws and Tims. Underground on site parking, dedicated office elevator. Easily accessible building with direct downtown subway access. **EXTRAS** ** 48hrs notice for all appts ** Deposit cheque to be certified, credit check, financials, credit application and I.D. to be supplied at time of Landlords L.O.I. (id:60365)
3707 - 319 Jarvis Street
Toronto, Ontario
Located in the heart of the city, this immaculate 2-bedroom suite places you steps from the Eaton Centre, TTC, subway, Yonge-Dundas Square, University of Toronto, George Brown College, Toronto Metropolitan University, and Queen's Park. Enjoy breathtaking, unobstructed city views through floor-to-ceiling windows that flood the space with natural light. The open-concept layout features high-end finishes throughout, including sleek kitchen cabinetry, stainless steel appliances, and a sophisticated stone countertop. The spacious primary bedroom boasts a large window and a private 3-piece ensuite, while the second bedroom offers a generous closet and glass sliding door. (id:60365)

