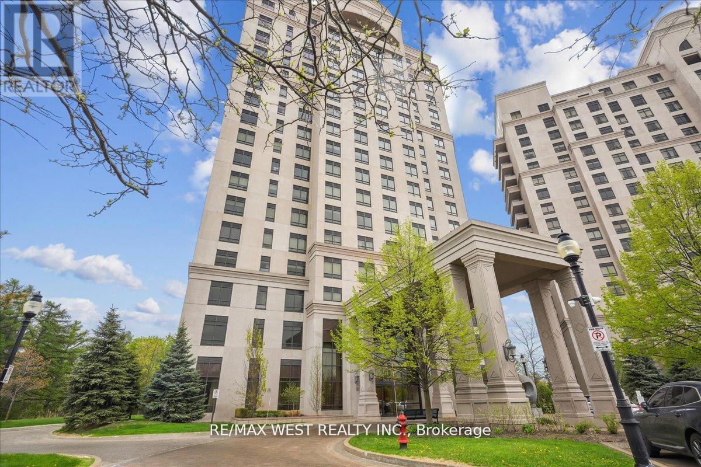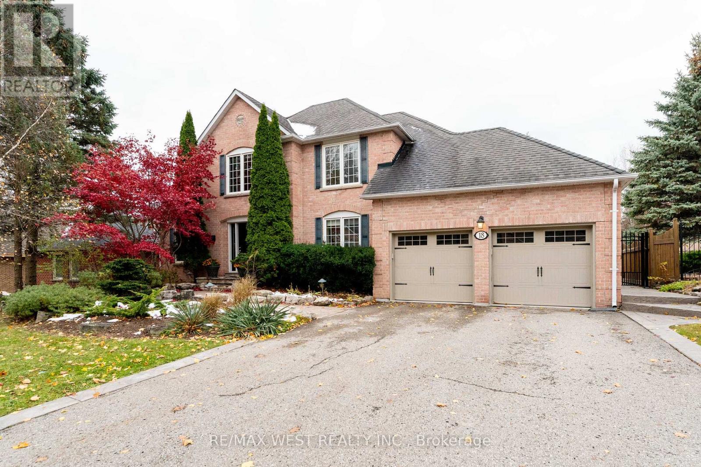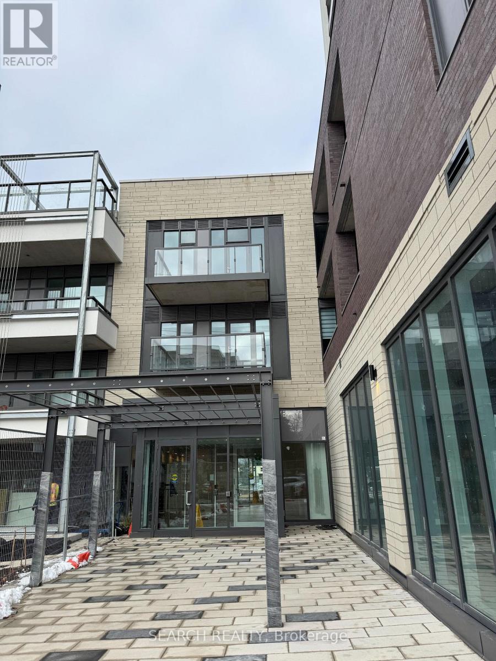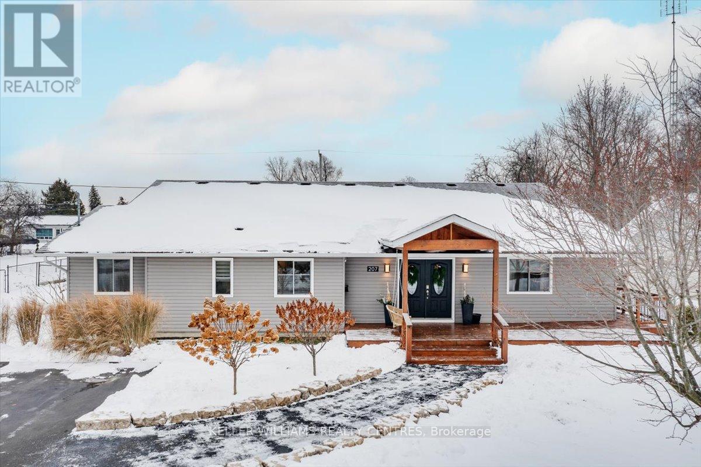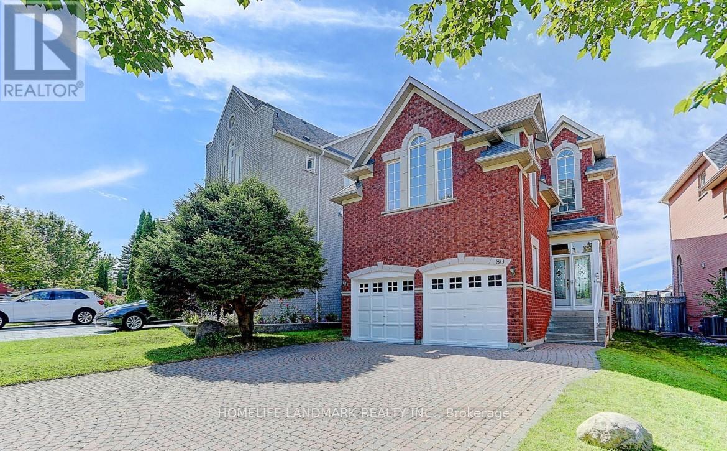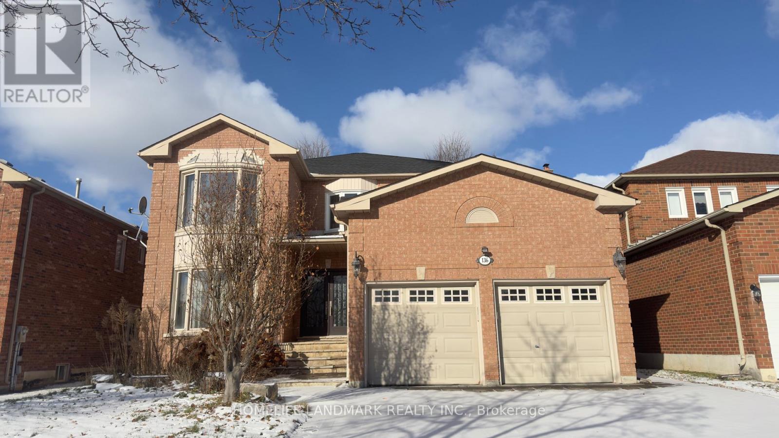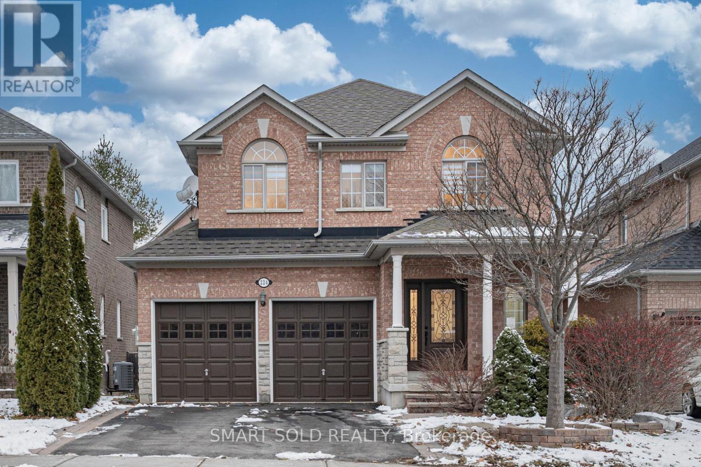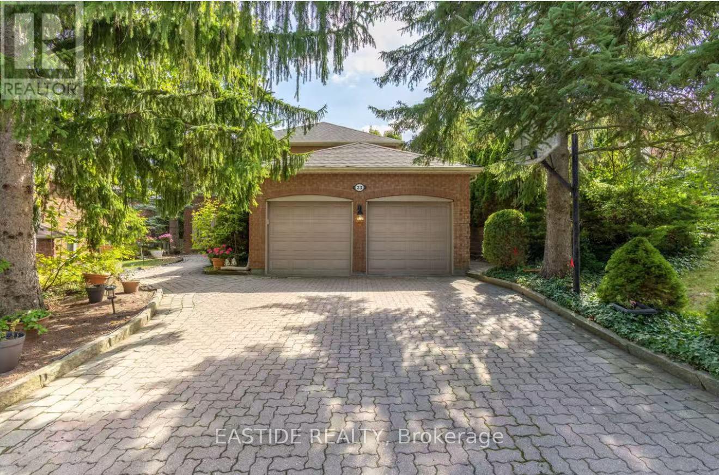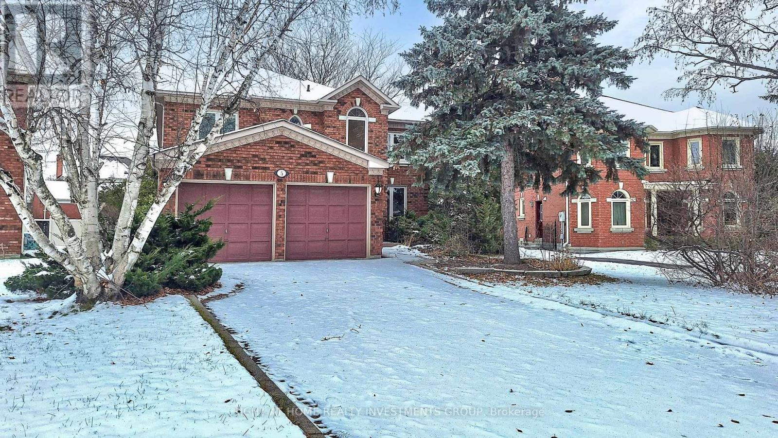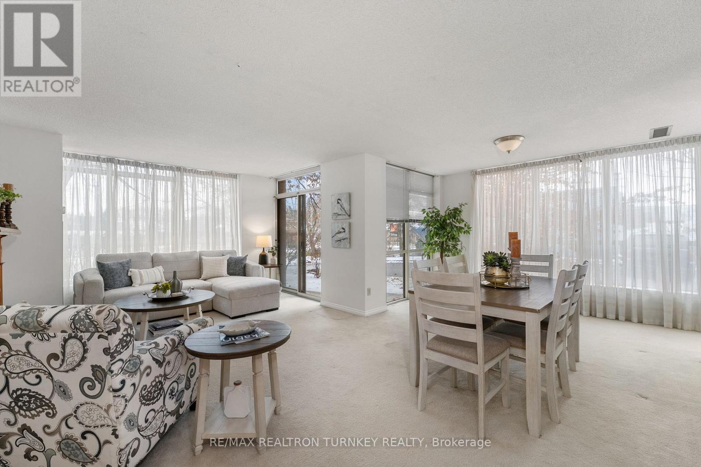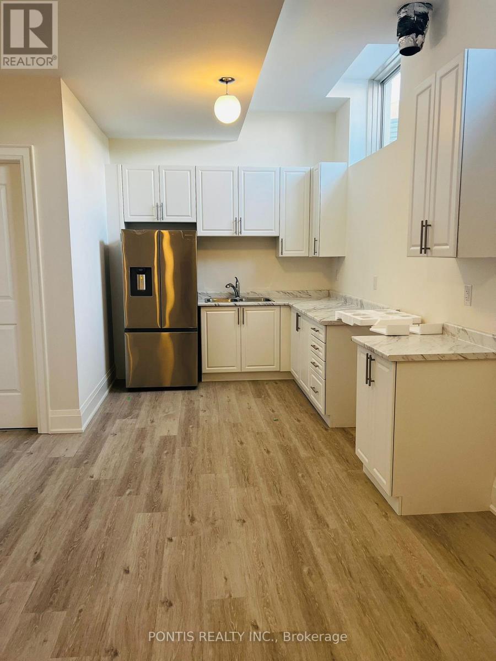405 - 9255 Jane Street
Vaughan, Ontario
Welcome to this luxurious and ultra-spacious corner suite in the prestigious Bellaria Residences (Tower 4) - one of the community's most sought-after buildings. Offering approximately 1,100 sq. ft. of refined living space, this exceptional suite combines elegance, comfort, and breathtaking surroundings. Step inside to discover 9 ft ceilings and an open-concept layout that enhances the home's bright and airy ambiance. The upgraded gourmet kitchen is a true standout, featuring quartz countertops, maple cabinetry, stainless steel appliances, and a convenient breakfast bar - perfect for everyday living and effortless entertaining. The expansive living and dining area flows seamlessly to an oversized private balcony, where serene forest views create a peaceful retreat rarely found in condo living. The generous primary bedroom offers a walk-in closet and a spa-inspired ensuite, ensuring both comfort and convenience. Additional highlights include an in-suite laundry room complete with washer, dryer, and laundry sink, along with ample storage throughout. This unit comes with one underground parking space and a locker. Bellaria provides resort-style living with 24-hour concierge and gated security, plus an impressive array of world-class amenities, including a party room with cocktail lounge, theatre room, state-of-the-art fitness centre, aqua-fitness pool, outdoor BBQ area, and more. Perfectly located close to major highways, shopping, restaurants, and transit, this suite offers the ultimate combination of luxury and convenience. A rare opportunity to own a premium corner suite in Bellaria's finest tower - this one is a must-see! (id:60365)
96 Maverick Crescent
Vaughan, Ontario
Welcome to this exceptional detached home in the prestigious Patterson community! This residence features 5 generous bedrooms and 4 elegant bathroom. Numerous upgraded that set this home apart: rich dark hardwood floors, oak staircase with iron pickets, and smooth ceilings throughout. The modern kitchen is a chef's delight, complete with a custom island, stainless steel appliances, and a full panty room for added storage. Enjoy an abundance of natural light thanks to the south facing backyard creating bring and uplifting living spaces. The spacious family room, highlighted by an upgraded fire place. The finished basement expands your living options with its own kitchen, large living area, and an additional bedroom, ideal for extended family or in-law use. Outside, the home features no sidewalk, allowing for extra parking. the interlocked backyard. complete with a large gazebo and serene pond, makes outdoor living truly enjoyable. (id:60365)
18 Harrowsmith Place
Richmond Hill, Ontario
Welcome to this exquisite designer home located in one of Upper Richmond Hill's most prestigious and sought-after communities. This breathtaking property sits on an impressive almost 70 x 140 ft lot, showcasing professional landscaping and exceptional curb appeal. Step into your private outdoor oasis featuring a west-facing backyard, an inviting inground saltwater pool, a covered entertaining patio, and elegant stamped concrete walkways-all illuminated by tasteful soffit pot lights that enhance its evening charm. Inside, discover a beautifully crafted open-concept layout that blends luxury with comfort. Designed with attention to every detail, this home offers sophisticated finishes and countless upgrades throughout-truly a rare offering not to be missed. (id:60365)
809 - 705 Davis Drive
Newmarket, Ontario
Brand new 1BR condo on the 8th floor with east-facing views.Modern, open concept lay-out with $14K in upgrades, including a centre island, media/workstation nook, and a 50 sq.ft. open balcony. Features 543 sq.ft. of interior space, quartz countertops, stainless-steel appliances, in-suite laundry, owned parking, and locker. Located steps from Southlake Regional Health Centre and a short walk to the GO Station, with easy access to Hwy 404 and Hwy 400. Close to transit, restaurants, parks, and major shopping including Upper Canada Mall and new the Costco. Ideal for professionals, seniors, down-sizers, first-time homebuyers and commuters. (id:60365)
207 South Channel Drive
Georgina, Ontario
Charming & Unique 3+1 Bedroom Bungalow on Premium 80 ft Lot in the Heart of Keswick. Welcome to this exceptional 2500+ sq. ft. bungalow tucked away on a quiet cul-de-sac, offering rare double road frontage and scenic views of beautiful Lake Simcoe. This thoughtfully designed home features an inviting open-concept layout, highlighted by 15 ft cathedral ceilings and wall-to-wall glass walkouts leading to a sprawling deck and a fully fenced, landscaped backyard complete with hot tub-perfect for entertaining or unwinding in privacy. The generous primary bedroom includes his-and-hers closets, while the spacious second bedroom boasts its own 4-piece ensuite and direct walk-out to the yard. A separate, self-contained 1-bedroom in-law suite adds incredible flexibility, offering cathedral ceilings, its own walk-out to the yard, separate laundry, and excellent potential for extended family living or income generation. Enjoy peace of mind with upgraded bathrooms and premium vinyl flooring throughout. Bonus Feature: An impressive heated and insulated oversized 4-car detached shop, accessed via its own road frontage on Cameron Cres. ideal for hobbyists, contractors, car enthusiasts, or additional storage needs. Properties like this rarely become available-don't miss your opportunity to own a truly one-of-a-kind home in a sought-after Keswick location! (id:60365)
80 Futura Avenue
Richmond Hill, Ontario
Gorgeous Home Located At High Demand Rough Wood Area, Close To High Ranking Schools (Richmond Rose & Bayview Secondary), Two Spacious Bedrooms with 2 full size washroom In Basement, Close To Schools, Parks, Shops and All Other Amenities. (id:60365)
136 Worth Boulevard
Vaughan, Ontario
Beverley Glen Large 4+2 Bedroom Executive Home, Great Layout;9Ft Ceilings Main Floor, 2 Fireplaces, S/S Appliances,Potlites,Large Pantry.Smooth Ceilings & Hardwood Floors Thruout. Prof.Finished Bsmt apartment two bedrooms and two bathroom With walk up and separate entrance, can bring in $$$ rental income. Intrelock Drive. Wilshire Elementary School just on the front door! close to highway, park ,shopping and all the amenities. (id:60365)
224 Summeridge Drive
Vaughan, Ontario
Rarely Offered 5 Beds 4 Baths Detached Home In Highly Sought-After Thornhill Woods Community, Zoned For Top-Ranking Schools: Thornhill Woods P.S., Stephen Lewis S.S., And St. Theresa Of Lisieux Catholic H.S. Main Floor Boasts Newly Refinished Hardwood Flooring, And A Stylish, Functional Layout. The Inviting Living Room Flows Into A Formal Dining Area With A Large Window That Brings In Abundant Natural Light. The Upgraded Chef-Inspired Kitchen Showcases Ceiling-Height Custom Cabinetry With Glass Displays, An Extra-Long Countertop With Full Stone Backsplash, Complete With A Cozy Breakfast Area. The Adjacent Inviting Family Room Is Highlighted By A Gas Fireplace, Overlooking The Expansive Deck And Beautifully Landscaped Backyard, Ideal For Outdoor Entertaining. The Stunning Upgraded Staircase Features A Modern Piano Key Design, Soaring Ceiling Enhanced By An Oversized Window That Floods The Home With Massive Sunlight. Upstairs, It Offers 5 Spacious Bedrooms With The Primary Suite Boasts A Private Ensuite And A Walk-In Closet, Ensuring Comfort And Privacy. Additional 3 Bedrooms Are All Well-Proportioned, Bright, And Each Includes Its Own Closet. The Extra Fifth Room With A Window Provides Flexibility, Ideal As A Home Office, Study, Or Guest Bedroom.The Fully Finished Basement Extends The Living Area With A Spacious Recreation Room, Electric Fireplace, 3-Piece Bathroom, Sauna, And A Wet Bar, Perfect For Entertaining And Hosting Gatherings. Easy Access To Highway 407, Hwy 7, Public Transit, GO Stations, Parks, Scenic Trails, Community Centre, Restaurants, Supermarkets And More. (id:60365)
23 Briarwood Road
Markham, Ontario
Live In Prime Unionville Neighbourhood. 5 Br Home With 2-Car Garage, 4-Car Parking Driveway On A Very Private & Huge Lot With No Side Walk. Gifted school William Berczy P.S.& Unionville H.S., This Charming Home Is Within Walking Distance To Historic Unionville Main Street, Local Parks, And The Picturesque Too Good Pond. Public Transit, Shopping, And Amenities Are All Close By, Making This Location As Convenient As It Is Enchanting. (id:60365)
5 Falkland Place
Richmond Hill, Ontario
Discover this beautifully maintained family home tucked away on a quiet cul-de-sac in Mill Pond- one of Richmond Hill's most sought-after neighbourhoods. Combining timeless elegance withthoughtful modern updates, this home offers exceptional comfort and style for today's familyliving.A grand 16-ft foyer with double entry doors and a sweeping circular oak staircase sets the tonethe moment you walk in. The main level features 9-ft smooth ceilings with potlights, brand-newlight grey hardwood floors on both levels .The inviting family room with its cozy fireplace creates the perfect gathering space, while the spacious breakfast area opensonto a beautifully landscaped backyard-ideal for summer barbecues or relaxing eveningsoutdoors. A dedicated main-floor office provides a quiet space for remote work or study. Upstairs, a wide hallway leads to generous bedrooms, including a private primary suite withdouble-door entry, a walk-in closet, and a luxurious 5-piece ensuite retreat.The fully finished basement expands your living options with an open-concept recreation areafeaturing a second fireplace, a guest bedroom, a full 4-piece bath, and a rough-in for a kitchen-perfect for an in-law or nanny suite.Set in a quiet, family-friendly pocket of Mill Pond, this home offers convenient access to top-rated schools, parks, trails, transit, and all essential amenities. Seller will not respond to offers before Dec 1/25. (id:60365)
114 - 14924 Yonge Street
Aurora, Ontario
Welcome to Highland Green, one of Aurora's most desirable and well-managed condominium communities. This expansive 1,419 sqft. ground-level corner suite offers exceptional value for first-time buyers, downsizers, renovators, or investors looking to personalize a spacious home in an unbeatable location. Inside, the layout is impressive: two oversized bedrooms, two full bathrooms, a full dining room, a large living area, and a spacious kitchen with endless potential to modernize. Bright windows bring natural light throughout, and the private walk-out patio extends your living space outdoors, ideal for relaxing, entertaining, or enjoying the surrounding mature neighbourhood. Highland Green residents enjoy premium amenities, including a car wash station, gym, sauna, social room, and a library with a walk-out terrace. The building is known for its friendly community atmosphere and exceptional management. The all-inclusive maintenance fees are one of the biggest highlights and cover heat, hydro, water, air conditioning, building insurance, cable TV, internet, and parking, giving you truly worry-free living. Located in the heart of Aurora, you're steps to shops, restaurants, parks, golf, walking trails, transit, medical facilities, and the Aurora GO Station. Enjoy the charm of a small town with the convenience of urban amenities, excellent walkability, and quick access to Hwy 404. A spacious layout, unbeatable main-floor access, fantastic amenities, and the ability to customize to your taste make this a standout opportunity in one of Aurora's most established buildings. (id:60365)
329 Woodgate Pines Drive
Vaughan, Ontario
Discover a stunning luxury basement apartment in the heart of Kleinburg! This spacious 3-bedroom unit in a prime, family-friendly location features a separate entrance for added privacy, 10-foot ceilings for a spacious feel, a large kitchen with stainless steel appliances, a cozy living room, and the convenience of an in-unit washer and dryer. Located in a brand-new neighbourhood, you'll enjoy easy access to parks, schools, and local amenities. Ideal for professionals, couples, or small families looking for comfort and style. A perfect blend of luxury and practicality-don't miss out..!! (id:60365)

