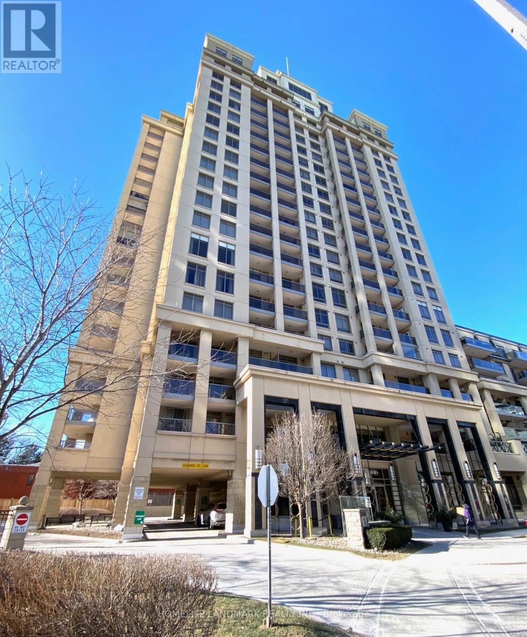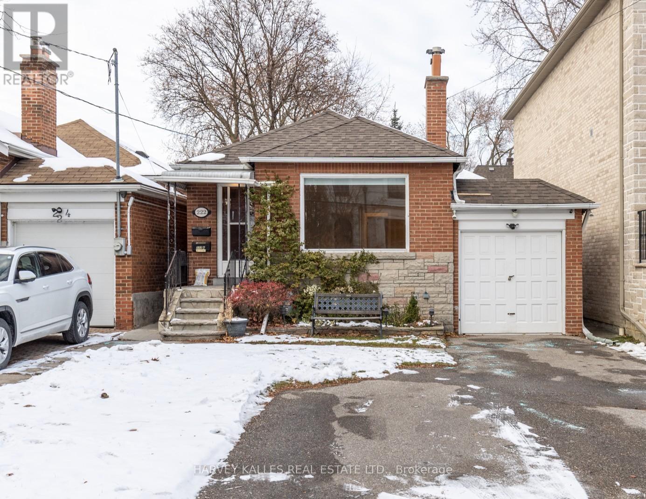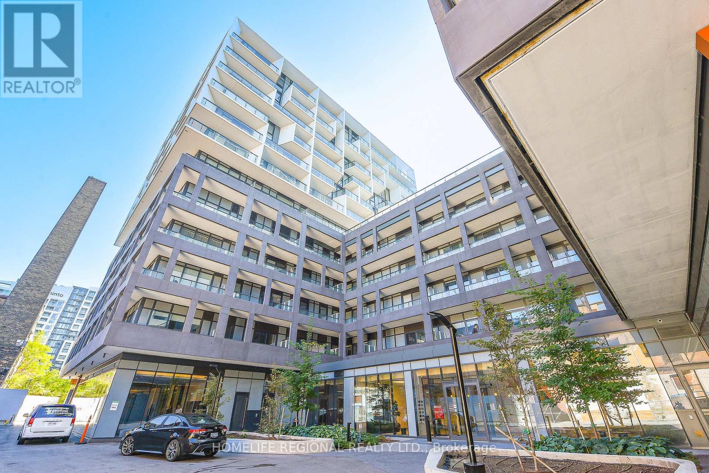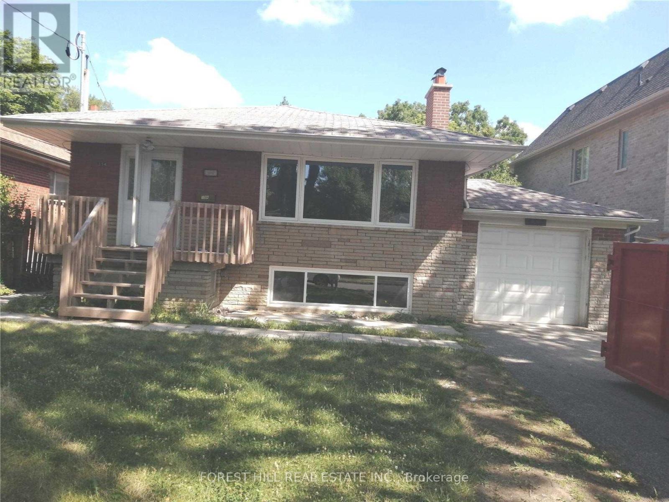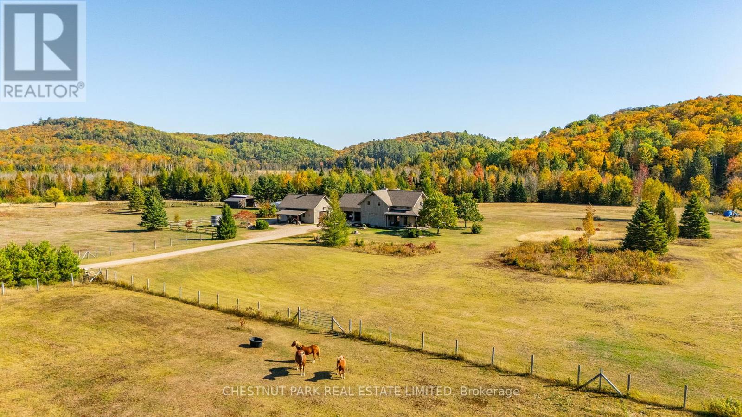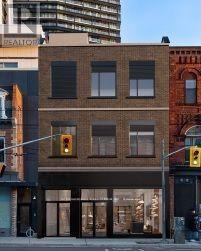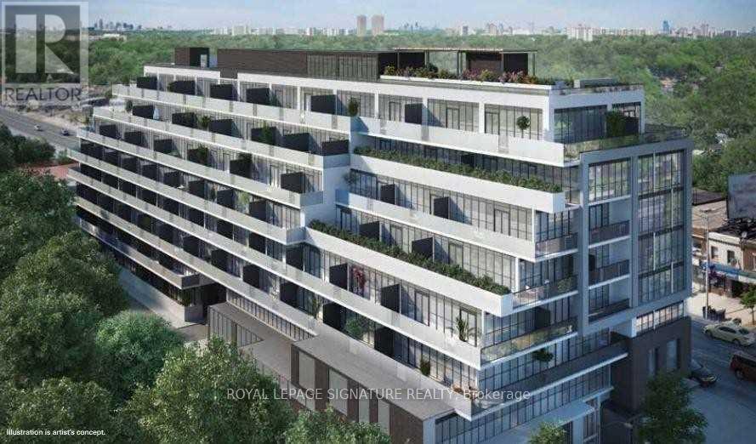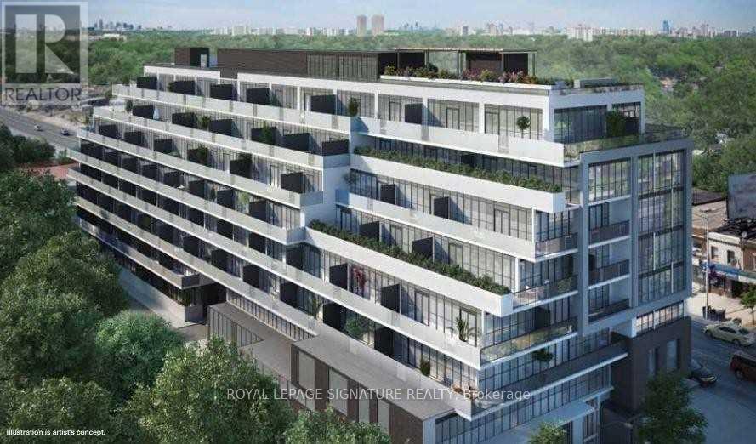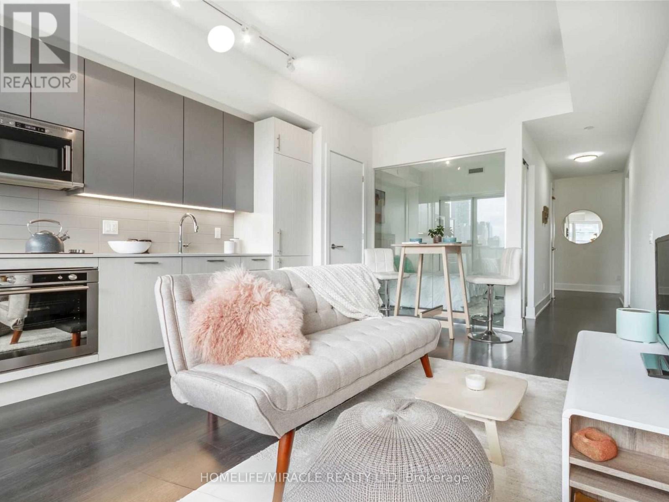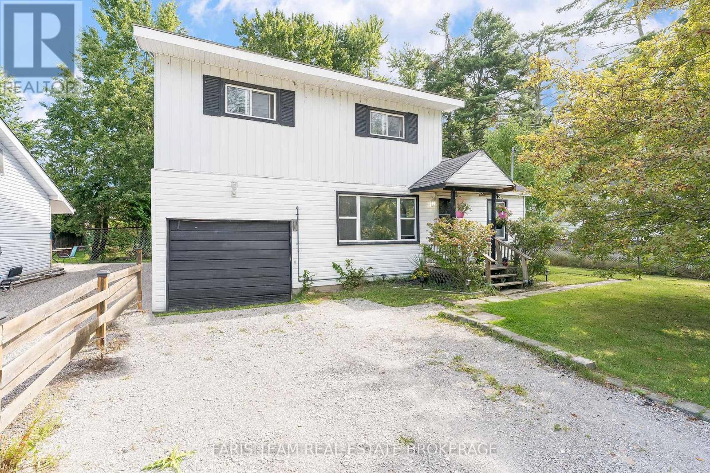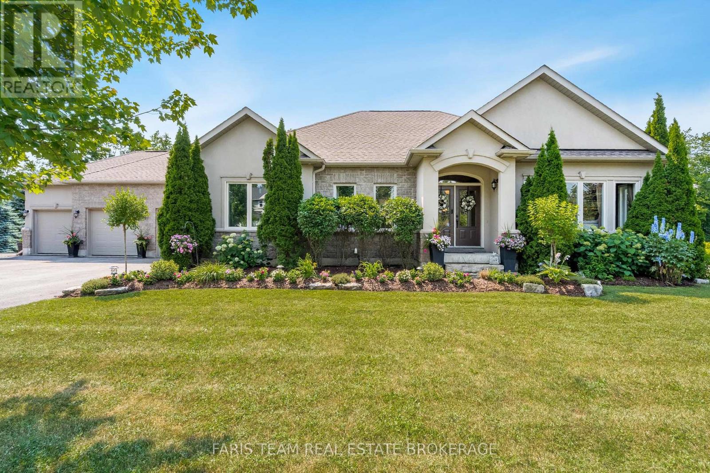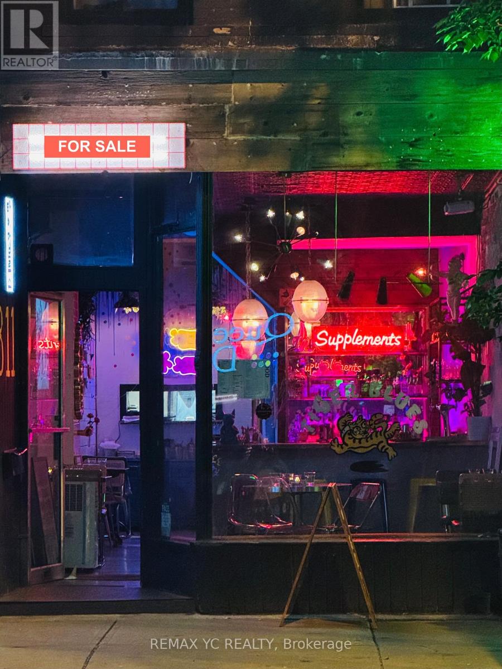608 - 18 Kenaston Gardens
Toronto, Ontario
Absolutely Stunning 2+1 Bedroom, 2 Bathroom Luxury Condo at the Prestigious "Rockefeller" by Daniels. This bright and spacious unit boasts a thoughtfully designed split-bedroom layout, with a versatile den that can serve as a third bedroom. The kitchen features a stylish backsplash, a countertop breakfast bar, and modern finishes. The primary bedroom offers a 4-piece ensuite and a large walk-in closet for ample storage. Enjoy the convenience of being steps away from Bayview Subway Station, TTC, YMCA, and Bayview Village Mall. Quick access to DVP, Hwy 404, Hwy 401, and Yonge Street ensures seamless connectivity. Building Amenities: Indoor pool, billiards room, sauna, jacuzzi, party room, theatre room, library, and an on-site convenience store. This unit is perfect for those seeking luxury, comfort, and unbeatable location! **EXTRAS** Fridge, Stove, Microwave, B/I Dish Wsher, Washer, Dryer, All Elf's, All Window Coverings, One Parking and One Locker (id:60365)
Main - 222 Joicey Boulevard
Toronto, Ontario
Welcome to 222 Joicey Boulevard - a bright and charming main-floor 2-bedroom apartment for lease in Toronto's highly sought-after Avenue Road / Wilson / Bedford Park / Cricket Club pocket. This well-maintained bungalow offers the perfect balance of comfort, character, and convenience, ideal for professionals, small families, or downsizers seeking quality living in Midtown Toronto. The spacious layout features an inviting living and dining area bathed in natural light, an updated kitchen with full-size appliances, ample storage, and generous counter space, plus two large bedrooms with closets and a spotless 4-piece bathroom. Step outside to enjoy the beautifully landscaped shared backyard-perfect for morning coffee, children's play, or summer barbecues-and private driveway parking right at your door. Nestled on a quiet, tree-lined street just steps from Avenue Road, this residence is walking distance to top-rated schools, neighbourhood parks, shops, restaurants, and cafés. Quick access to Highway 401, Yorkdale Mall, Yonge Street, and TTC transit makes commuting downtown or across the city effortless. This Bedford Park main-floor apartment delivers exceptional value and lifestyle: a turnkey home in a safe, family-friendly community with every essential nearby. Shared laundry is located on site, and the property is lovingly maintained by attentive landlords who take pride in offering a clean, quiet, and well-kept home. Available December 1. Non-smoking premises; no pets permitted. A rare opportunity to lease a bright, move-in-ready home in one of Toronto's most established neighbourhoods-walk to Avenue Road, Wilson Avenue, transit, shops, and restaurants. (id:60365)
Ph19 - 9 Tecumseth Street
Toronto, Ontario
Welcome to West Condos, PH19 a stunning, modern penthouse where style meets comfort. This sun-filled corner suite features soaring 10-ft ceilings and floor-to-ceiling windows that frame breathtaking, unobstructed views of the city skyline, Lake Ontario, and historic Fort York etc. With 2+1 bedrooms and a bright open-concept layout, this amazing Suite offers approximately 857sq ft plus 241 sq. ft. of wrap-around balcony space with the very desirable unobstructed south east exposure the perfect spot to entertain or unwind. Upgrades include: custom kitchen cabinetry with marble countertops and backsplash, upgraded appliances, marble-top vanities with designer faucets, Toto toilets, and a built-in wall-to-wall closet in the second bedroom. Every detail reflects sleek, contemporary living. This suite comes with owned parking and locker. Enjoy first-class amenities: 24-hour concierge, state-of-the-art fitness and yoga rooms, a stylish party lounge, games room, meeting room, a dog spa!, visitor parking, spacious outdoor terrace with BBQs. All this, just steps from vibrant King St. West District, Queen St. W, the waterfront, parks, bike trails, and Toronto's downtown core. Urban living at its finest! (id:60365)
154 Northwood Drive
Toronto, Ontario
The bedrooms are renovated recently. gracious principle rooms. new flooring in principal rooms and bedrooms, Two new Luxurious bath. newly countertop, new windows, well located, quiet street, just steps to TTC and Park. Ensuites washer and dryer, great beautiful backyard. Close to parts, schools, restaurants, and shopping. (id:60365)
778 Maxwell Settlement Road
Bancroft, Ontario
An extraordinary country estate set on 122 acres of rolling pasture, hardwood forest, and scenic trails. This timeless Discovery Dream Homes Timber Frame hybrid draws inspiration from classic farmhouse architecture and is finished with exceptional craftsmanship, reclaimed pine barn boards, slate tile, engineered alder and walnut floors, solid alder doors, and a dramatic 600 sq ft timber-framed great room with a stone fireplace. The 4-bedroom home is designed for comfort and connection, featuring a custom kitchen, handcrafted timber staircase, mahogany-accented upper level, and a screened-in timber porch. Step outside to the expansive outdoor entertaining terrace ideal for al fresco dining, evening gatherings, and taking in the sweeping countryside views. Equestrian-ready with 25+ acres of fenced pasture, horse paddocks, a 24x36 barn with two 10x20 stalls (with power and water), and a hay barn with covered storage. A 2-car garage is attached to the home, and a separate garage includes a workshop and office space perfect for creative pursuits or home-based business. A private trail network winds through managed forest, leading to a charming wildlife viewing cabin overlooking Grace Lake and adjoining crown land. With in-floor radiant and gas heating, an Amberwood front door, and inclusion in the Managed Forest Program, this property offers the ultimate in luxury, privacy, and rural sophistication. (id:60365)
Ground Floor - 369 Queen Street W
Toronto, Ontario
Prime location in the Entertainment and Fashion District and the Upc:101T1ing Hub, right in the heart of the City of Toronto. Next door neighbor TD Bank, across from the Mountain Equipment Company (MEC) flagship, at the corner to Northeastern University and many more National retail and attachment. ideal for all types of retail, can combine with other floors for flagship stores, restaurants/lounges with rooftop patios, showrooms and presentation centers, spas, bank and financial institutions, real estate & others. Sprinkler, Elevator, HVAC, separate hydro/gas meters Marketing brochure and floor plan in attachment Ground floor can have exclusive access to 2500+ ft2 basement. see MLS C11966398 for the second floor. The ground floor can have exclusive access to a 2500sf basement. The basement is available for $15/sf net + $5/sf tmi. Elevator in the basement has front and back door. (id:60365)
424 - 2301 Danforth Avenue
Toronto, Ontario
Live Where Convenience Meets Sophistication-Welcome to the Heart ofDanforth!Discover an exceptional opportunity to reside in one of Toronto's mostvibrant and desirable neighbourhoods. Perfectly positioned near GreekTown, The Beach, and a dynamic mix of local favourites-trendyboutiques, cozy cafés, top-rated restaurants, banks, and a full-servicesupermarket-this location offers the ultimate urban lifestyle.Commuting is effortless with multiple subway stations and GO Trainaccess just moments away. Whether you're heading downtown or exploringthe city, you're always well-connected. The neighbourhood itself ispeaceful, safe, and ideal for relaxing after a busy day.Step into a luxury residence where every detail is designed to elevateyour everyday. Enjoy a full suite of premium amenities including:A welcoming concierge and front desk serviceA modern gym and fitness centreA serene yoga studioRooftop deck and BBQ station for entertainingPet wash station for your furry companionsAmple visitor parking for guestsStudents are welcome, and the location boasts impressive scores: WalkScore: 95 | Transit Score: 95 | Bike Score: 81 (id:60365)
424 - 2301 Danforth Avenue
Toronto, Ontario
Live where convenience meets sophistication-welcome to the heart of the Danforth. This is an exceptional opportunity to reside in one of Toronto's most vibrant and desirable neighbourhoods, perfectly positioned near Greek Town, The Beach, and a dynamic mix of local favourites including trendy boutiques, cozy cafés, top-rated restaurants, banks, and a full-service supermarket. The location offers the ultimate urban lifestyle, with commuting made effortless thanks to multiple subway stations and GO Train access just moments away. Whether you are heading downtown or exploring the city, you are always well-connected. At the same time, the neighbourhood itself remains peaceful, safe, and ideal for relaxing after a busy day. Step into a luxury residence where every detail is designed to elevate your everyday experience. Residents enjoy premium amenities such as a welcoming concierge and front desk service, a modern gym and fitness centre, a serene yoga studio, a rooftop deck with BBQ station perfect for entertaining, a pet wash station for furry companions, and ample visitor parking for guests. Students are welcome, and the location boasts impressive lifestyle scores with a Walk Score of 95, Transit Score of 95, and Bike Score of 81, making this property a truly outstanding choice for those seeking both convenience and sophistication in one of Toronto's most dynamic communities. (id:60365)
1913 - 403 Church Street
Toronto, Ontario
Bright south-facing condo with floor-to-ceiling windows that flood the space with natural light, a functional open concept layout, and high ceilings that add a sense of openness. The modern kitchen comes with built-in appliances and quartz countertops, and the den is a truly practical workspace. This unit separates itself from others with custom wall paneling throughout, premium custom blinds, and an upgraded bathroom that gives a more refined feel. The large balcony offers clear views of the city, lake, and CN Tower, and the location puts you steps from transit, restaurants, parks, Eaton Centre, Yorkville, shops, TMU, U of T, Nathan Phillips Square, and the Entertainment District, with the flagship Loblaws conveniently across the street. (id:60365)
3425 Coronation Avenue
Severn, Ontario
Top 5 Reasons You Will Love This Home: 1) This home offers exceptional value with three spacious bedrooms, two full bathrooms, and a unique detached two-storey design on a generous 50'x132' lot, providing plenty of space to live and grow at an affordable price point 2) The fully fenced backyard is a true highlight, featuring mature trees and a large deck, creating the perfect outdoor space for relaxation, entertaining, or family activities in a quiet, family-friendly community 3) Enjoy lakeside living with quick access to the boat launch and water recreation, while still being just minutes to highway connections, shopping, and the amenities of Orillia, combining lifestyle and convenience 4) Thoughtfully maintained with important updates, including a newer furnace, air conditioning, and owned water heater, giving peace of mind and allowing you to focus on adding your own style and personal touches 5) Inside, the main living areas are bright and welcoming with updated finishes, including a refreshed kitchen (2025) with stainless steel appliances, ample storage, and solid wood cabinetry, flowing seamlessly into open dining and living spaces designed for everyday comfort. 1,541 fin.sq.ft. (id:60365)
64 Red Oak Crescent
Oro-Medonte, Ontario
Top 5 Reasons You Will Love This Home: 1) Settled in the highly coveted Arbourwood Estates, this exceptional property spans a generous three-quarter-acre lot, offering privacy amidst mature trees, stunning gardens, and a large vegetable patch, alongside a spacious deck with an elegant gazebo, creating the ideal setting for outdoor relaxation or entertaining 2) Inside, you'll find tall 9' ceilings, gleaming hardwood and tile floors, and exquisite crown moulding, while the dining room, features graceful arched entryways, setting the tone for sophisticated living, meanwhile the gourmet kitchen, equipped with a gas range, granite countertops, pot lights, and a walkout to the deck, presents an ideal space for cooking and entertaining 3) The fully finished basement is a true standout, complete with a private entrance, it boasts a custom-designed home gym with mirrors, a dedicated theatre room, and a brand-new bathroom delivering heated floors and a custom shower, making this space perfect for multi-generational living or could easily accommodate an in-law suite 4) The triple-car garage offers ample storage space and convenient access to the mudroom, as well as a dedicated stairwell leading to the basement, additional side parking is perfect for a boat or extra vehicles 5) Located just minutes from Barrie's finest amenities, top-rated schools, shopping, and the Lake Simcoe boat launch, this home offers the tranquility of estate living with the convenience of nearby amenities. 1,819 above grade sq.ft plus a finished basement. (id:60365)
811 Queen Street W
Toronto, Ontario
Exciting Turnkey Restaurant Opportunity in the Heart of West Queen West! Super cool, modern restaurant located in one of Toronto's most vibrant high-traffic areas. Fully equipped and ready to operate from day one. Includes liquor license and all chattels. Features two bars, back patio, three washrooms on the lower level, and a walk-in fridge. Seating for 20 guests indoors and 30 guests on the patio. A true turnkey opportunity ideal for owner-operators or investors. (id:60365)

