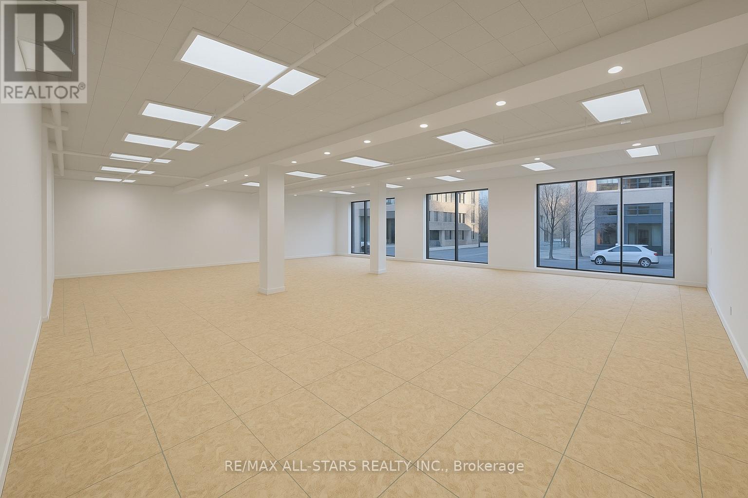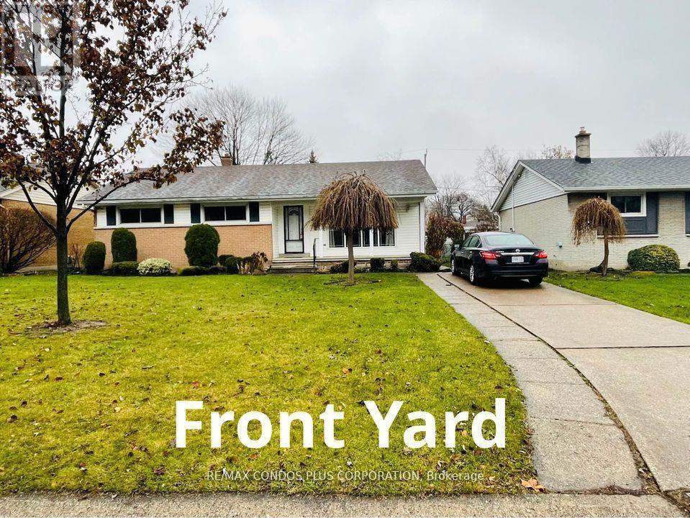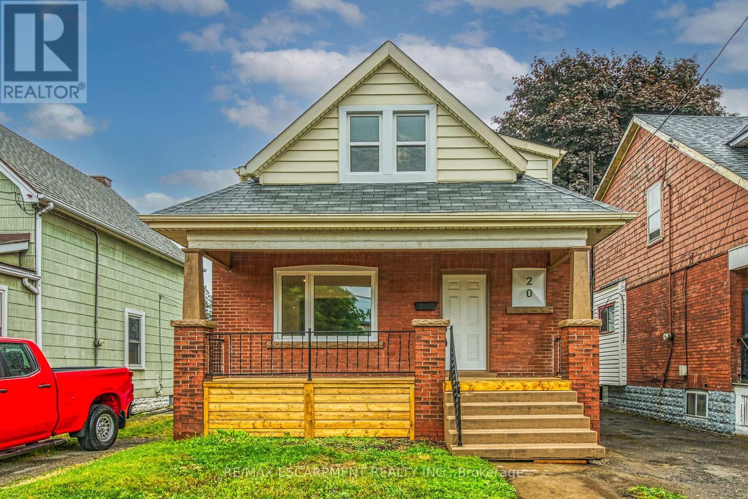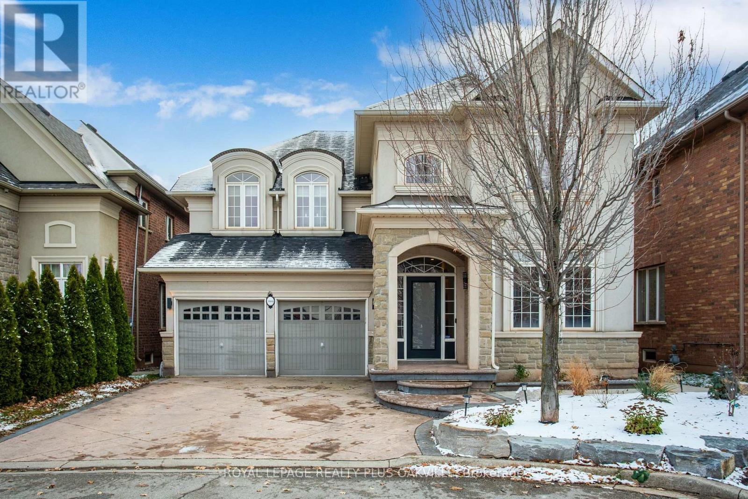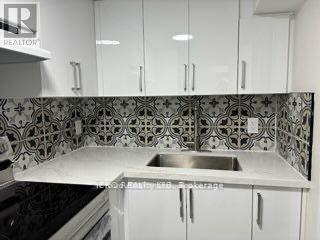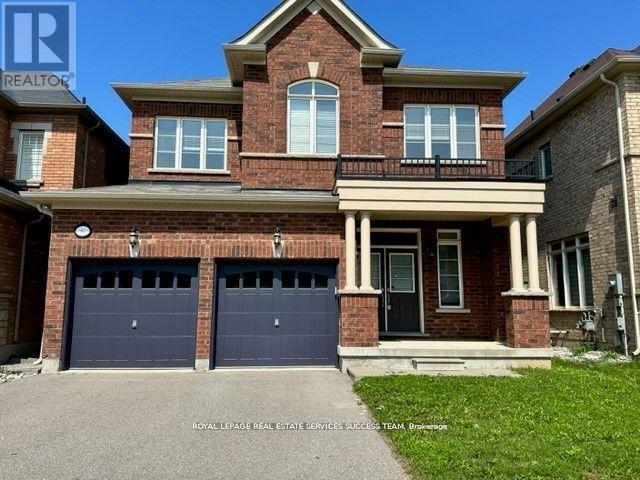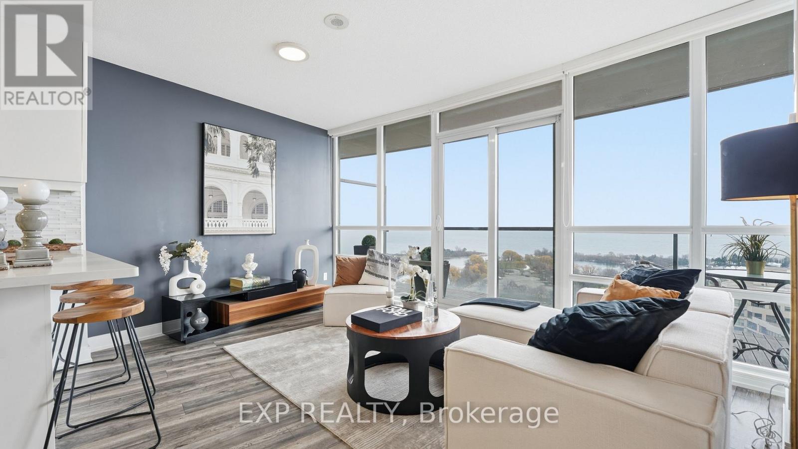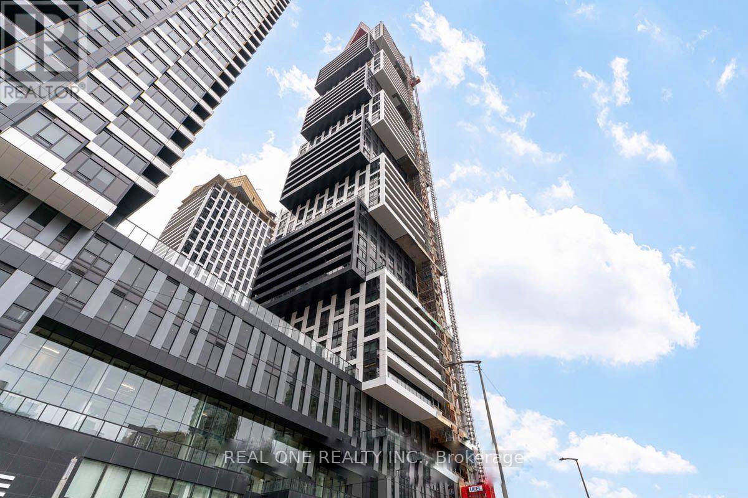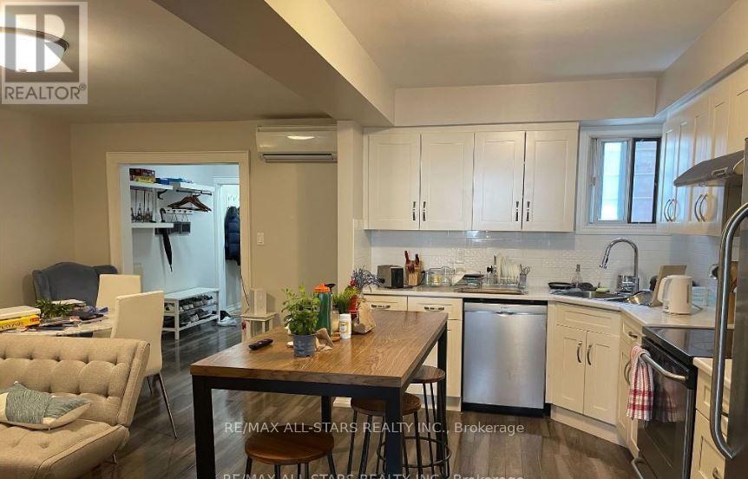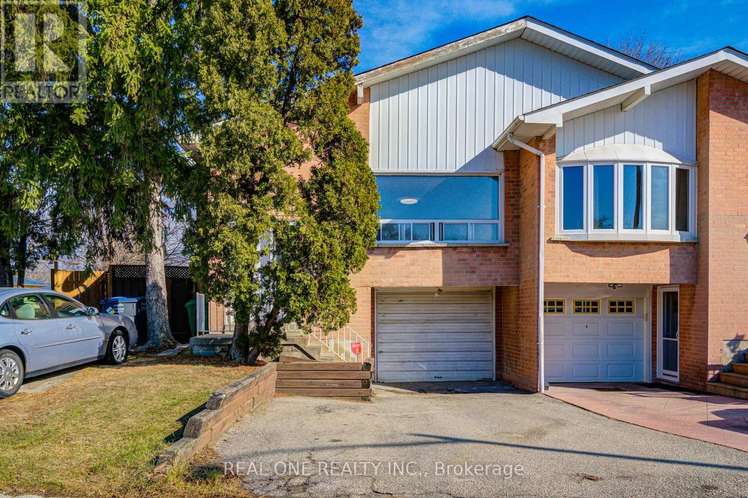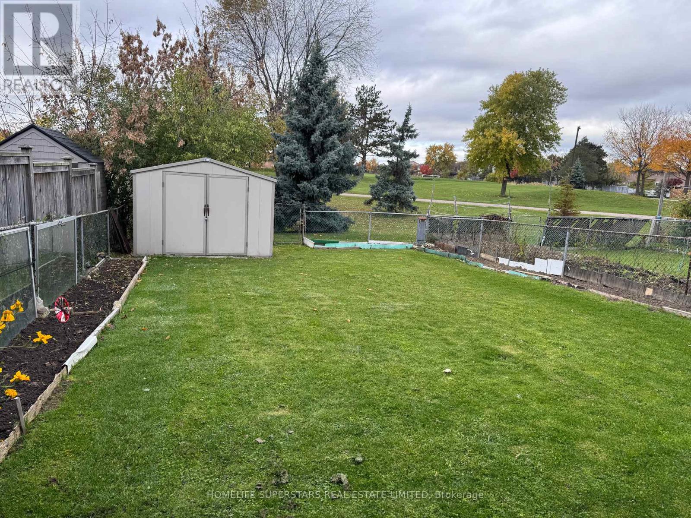100 - 14 Mccaul Street
Toronto, Ontario
For Lease - 14 McCaul Street, Toronto(Queen St W & McCaul St)Approx. 6,000 Sq. Ft. | Prime main-floor retail space in one of downtown Toronto's most energetic cultural areas. Offering approx. 6,000 sq. ft. with strong street presence on McCaul Street, this location benefits from heavy foot traffic generated by OCAD University, the Art Gallery of Ontario, nearby hospitals, and a dense residential and commercial community.HighlightsLarge, open-concept floor plan with excellent visibility and frontageStrong pedestrian activity from OCAD University, AGO, hospitals, and Queen Street WestCR zoning supporting a broad mix of uses, including retail, personal services, professional offices, wellness, creative studios, and specialty conceptsHighly adaptable space suitable for major retailers, showrooms, clinics, destination shops, and unique brand experiencesSteps to TTC streetcar routes with convenient access for staff and customersSurrounded by cafés, boutiques, studios, galleries, and everyday services, creating a vibrant and diverse customer baseLocationPositioned in the Queen West/University cultural district, this space offers consistent foot traffic, proximity to major institutions, and strong neighbourhood demand - ideal for businesses seeking visibility and long-term growth. (id:60365)
388 Oakwood Avenue
Toronto, Ontario
Nestled In The Heart Of Vibrant Oakwood Village Community, This Stunning Fully Custom Designed and Renovated Home features over 2500 Square Feet Of Living Space. Top Quality Finishes And Meticulous Attention To Every Detail. High-End Custom Light & Plumbing Fixtures, Smooth Ceilings Thru-Out and Pot Lights Galore! Heated Washroom Floors upstairs. Main Floor Well Equipped With Spacious Living, Linear Custom Fireplace & Sun-Filled Family Area. Dream kitchen with High end Stainless Appliances Including Electric Range, Built-In Oven, Microwave, Oversized Custom Island With Breakfast Seating, Great Living Functionality With Open Layout, Accent walls in the Dining Area. High Ceilings on Main Floor. Custom Millwork and fireplace, Wide Oak Flooring, Natural Lights, this house has been spray foamed so no noise from the street. Ample parking spaces in Backyard. Bedrooms with custom closets. Jack and Jill Washroom. Laundry on the second floor. Lot Size as per MPAC. The Location Is Midtown At Its Finest With Min To Subway, Walk To Restaurants And Cafes etc. High-End Custom Light & Plumbing Fixtures. **EXTRAS** Potential for Laneway suite/House ( to be verified with City) . (id:60365)
4071 Churchill Drive
Windsor, Ontario
SOUTH WINDSOR RANCH LOCATED ON QUIET SOUGHT AFTER STREET CLOSE PROXIMITY TO ST. CLAIR COLLEGE LARGER THAN IT LOOKS, 1236SQ FT AS PER MPAC FEATURES 3 GOOD SIZE BEDROOMS, 1.5 BATHS, SPACIOUS KITCHEN, LIVING & DINING AREA W/NEW CARPET, FULL BASEMENT, CENTRAL AIR & FURNACE (2016), UPDATED VINYL WINDOWS, AND ROOF. (id:60365)
20 Crosthwaite Avenue N
Hamilton, Ontario
Stunning Renovation in Desirable Crown Point! Welcome to this stunning, fully renovated 1.5-storey home in the heart of Hamilton's desirable Crown Point neighbourhood. Thoughtfully redesigned with modern living in mind, this home perfectly blends style, comfort, and functionality. From the moment you step inside, you'll be impressed by the bright, open-concept main floor featuring a designer kitchen complete with quartz countertops, ample counter and storage space, a stylish dining area, and a spacious living room-ideal for both relaxing and entertaining. A versatile bonus room on the main level can serve as a second living area, home office, or even a main-floor bedroom, with direct access to the private backyard. Upstairs, you'll find three generously sized bedrooms along with a beautifully updated 4-piece bathroom, offering the perfect retreat for families or anyone in need of extra space. The fully finished basement expands your living area with a large recreation room, a sleek 3-piece bathroom, and a separate side entrance-providing excellent potential for an in-law suite or extended family living. This turn-key home is loaded with modern upgrades and is truly move-in ready. Located just steps from Centre Mall, Ottawa Street's trendy shops and cafes, schools, parks, and all major amenities, this home offers unbeatable convenience in one of Hamilton's most vibrant communities. Don't miss your opportunity to own this Crown Point gem! (id:60365)
3488 Rebecca Street
Oakville, Ontario
Stunning Turn-key Upgraded Executive Detached family home with the Value Added Feature of a Professionally Finished, Modern Legal Basement Apartment in sought-after Lakeshore Woods Community! Over 3000 Sq Ft Above Grade, 4 Beds, 3.5 Baths, plus 2 Beds, 1 Bath (in Basement Apartment). Main Floor offers Principal Rooms Families are looking for including Separate Office, Open Concept Living / Dining Rooms, Large Eat-In Kitchen with walk-out to Deck plus Family Room with Fireplace and Custom Built-In Cabinetry. On Upper Level, Primary Bed with Double Door, Coffered ceiling, Walk-In Closet and Large Ensuite, 2nd Bed with full Ensuite Bath, plus a full Shared Ensuite between 3rd & 4th Beds. With Quality Updates throughout, this Above Average property checks all the boxes! 9 Foot Flat Ceilings (Main Fl), Pot lights, Integrated Sound System, Hardwood flooring, upgraded Light Fixtures, Built In Cabinetry in Laundry Room and brand new Paint in today's modern light neutrals. Double Garage with inside entry to Laundry / Mud Room. Furnace & AC, 2023. 200 Amp Service, 60 Amp Elec Vehicle Charger. The Legal Basement Apartment with Exterior Separate Entrance adds both Increased Value and Opportunity (Multi-Gen Families, or Rent out / Income Suite) - flooded with Natural Light, the modern finishings, 2 Beds, 1 Bath, open concept Kitchen / Living Rm & En-Suite Laundry - with Approved Permits. Basement Recreation Room / Gym off the Main House, separate from the Basement Apartment. Convenience of only walking distance to shopping, groceries, pharmacy, fitness and more-close to QEW, GO, top-rated schools, parks and extensive trails - this Above Average property offers Turn-Key living, and Investment Value in a prime Location! (id:60365)
Basment - 376 Valleyway Drive
Brampton, Ontario
Never Beautiful LEGAL 2 BEDROOM APTARMENT with separate entrance. Luxury Finishes and Large Windows That Offer Lots Of Natural Light! SS kitchen appliances and spacious living area, ensuit Laundry(NO SHARING) in basement. Walking distance to public transit and minutes away from schools, parks and plazas. access to Very Close To Shopping, Schools, Public Transit, Parks. (id:60365)
81 Kaitting Trail
Oakville, Ontario
Gorgeous Executive Detached 4 Bed Home W/Double Car Garage Sits On The Green Belt &Park! High End And Luxurious Finishes! New hardwood just installed on 2nd floor. House is freshly painted! 9" Ceilings On Both Level, Dark Hardwood Flooring Throughout, Large Gourmet Kitchen With All B/I Stainless Appliances And Granite Counters& Glass Back Splash, Tons Of Cabinets Storage, Oak Stairs W/ Iron Pickets ,2 Spa Inspired 5Pcs Washroom And Laundry Room On 2nd Level.$$$ Spent On Upgrades! GAS Cooktop w/ New Hook, Great For kids' schools and play on the park at the back of the house! (id:60365)
1908 - 2240 Lake Shore Boulevard W
Toronto, Ontario
Five-Star Lakefront Living Awaits in Humber Bay Shores! Why choose between Toronto's dazzling skyline or serene lake views when you can have both? Enjoy panoramic, unobstructed views of the CN Tower, city lights, and gorgeous lakefront - all from your private balcony, where you can take in the sunrise and sunset in perfect tranquility.This rare 1 + den condo boasts a bright, functional layout with floor-to-ceiling windows, and a spacious balcony enhanced with the perfect outdoor space (manicured with synthetic lawn grass), creating your own private outdoor oasis. Inside, enjoy modern upgrades throughout - including a new bathroom, refreshed kitchen with backsplash and breakfast bar, stylish flooring, and stainless steel appliances.Located in the heart of Mimico's prestigious Humber Bay Shores, you're just steps to the Martin Goodman Trails, Lake Ontario, cozy cafés, gourmet restaurants, groceries, TTC, GO Transit, and quick highway access. Live where luxury meets lifestyle, and every day feels like a home away from home. Shows A++++ (id:60365)
3811 - 4015 The Exchange
Mississauga, Ontario
Experience Modern Urban Living at EX1Discover sophisticated city living in the heart of downtown Mississauga - just steps from Square One. This brand-new, designer one-bedroom, one-bath suite offers a bright, open-concept layout with premium finishes and contemporary style throughout.Live surrounded by world-class shopping, dining, and entertainment at Square One and Celebration Square. Enjoy seamless connectivity with the City Centre Transit Terminal, MiWay, and GO Transit all nearby, plus quick access to Highway 403. Sheridan College's Hazel McCallion Campus is just a short walk away, and the University of Toronto Mississauga is easily accessible by transit.EX1 delivers the perfect balance of luxury, lifestyle, and location - the ultimate downtown Mississauga address. (id:60365)
1074 Bloor Street W
Toronto, Ontario
For Lease - 1074 Bloor Street West, TorontoRenovated 4-Bedroom Apartment | Private Terrace | Steps to Dufferin StationA bright, fully renovated second-floor apartment located in a well-kept building at Bloor Street West and Dufferin Street. This spacious four-bedroom unit features an updated kitchen with modern finishes, a refreshed bathroom, and the convenience of an in-suite washer and dryer. The layout provides comfortable living space, complemented by a private outdoor terrace ideal for relaxing or entertaining.Neighbourhood HighlightsSituated in one of Toronto's most vibrant and walkable corridors, the unit is surrounded by an exceptional mix of amenities. The Bloorcourt/Bloordale area is known for its eclectic cafés, restaurants, independent boutiques, and cultural spots. Daily conveniences-including grocery stores, pharmacies, gyms, and specialty shops-are within minutes.Just steps to Dufferin Station, with direct access to TTC subway and bus routes. Nearby landmarks include Dufferin Mall, Dufferin Grove Park, Bloor Collegiate Institute, local community centres, and a variety of arts and music venues. This neighbourhood offers an energetic, urban lifestyle with everything close at hand.Additional Details Tenants responsible for utilities Available December 1, 2025 (id:60365)
2525 Trident Avenue
Mississauga, Ontario
Rare Opportunity! Spacious 5-Level Backsplit Semi with Incredible Income Potential Ideal for Savvy Investors or Multi-Generational Living. Featuring a flexible layout with potential for 3 separate units.live in one and generate rental income from the others! The upper level features 1 kitchen, Living room, 3 spacious bedrooms & 1 4 pc bathroom, complemented by brand-new flooring, sleek pot lights, a modern vanity, and fresh paint throughout. The second unit, filled with natural light, offers its own private entrance through the backyard patio door and includes 1 kitchen, living room ,1 bedroom and 1 3 pc bathroom. The third unit boasts a separate entry beside the garage, featuring 1 kitchen, 2 bedrooms, 1 3 pc bathroom, and its own laundry perfect for added convenience and privacy. Ample parking with a single garage and 3-car driveway. Conveniently located near supermarkets, highways, transit, hospital, and plazas for all your daily needs. AC not working.Seller makes no representations or warranties regarding the retrofit status of the lower levels. Current layout has been in place since prior to Sellers ownership more than 20 years ago. (id:60365)
Upper Floor - 3787 Teeswater Road
Mississauga, Ontario
Spacious and well-maintained 4-bedroom, 2 full washroom semi-detached home in a desirable family-friendly neighbourhood. Features one bedroom and a full washroom on the main floor - ideal for guests or seniors. The second floor offers three additional bedrooms and a full washroom. Bright, open-concept layout with a large living room, dining area, kitchen, and breakfast space. The home backs onto a park and school, offering privacy and a scenic view.Conveniently located close to Hwy 427, Westwood Mall, hospital, Gurdwaras, and temples. Walking distance to public transit, schools, and other amenities. (id:60365)

