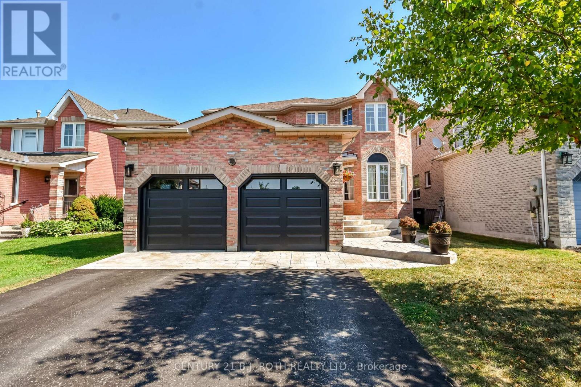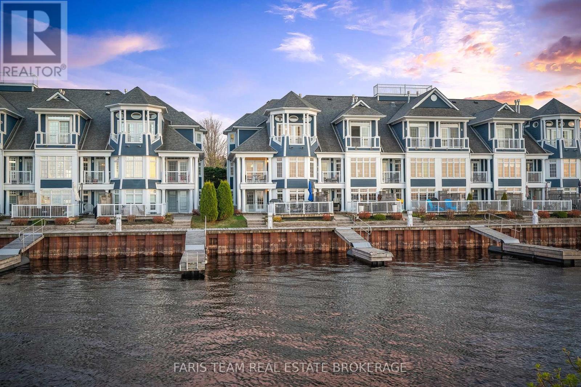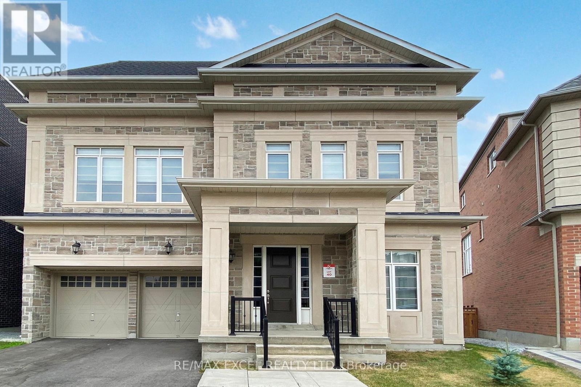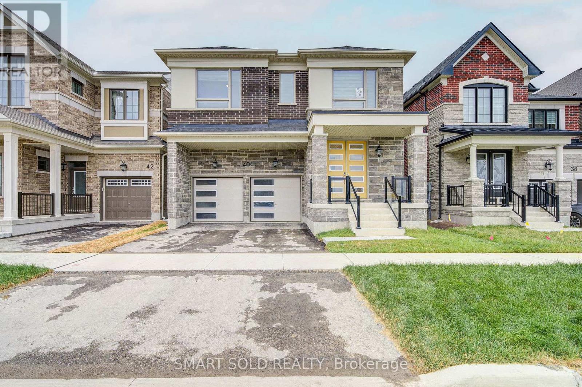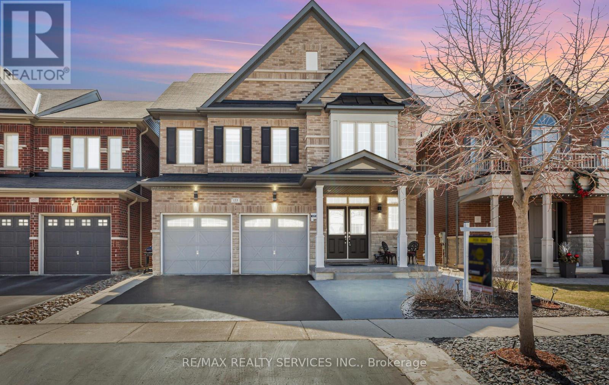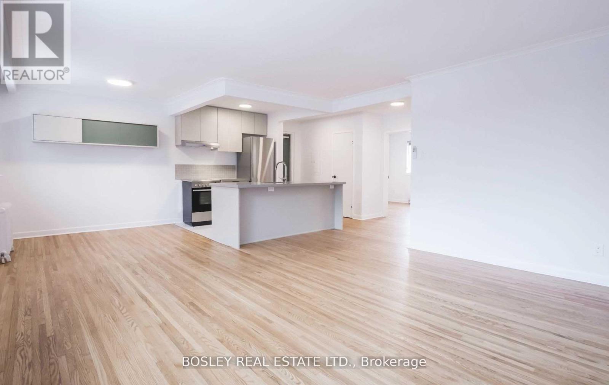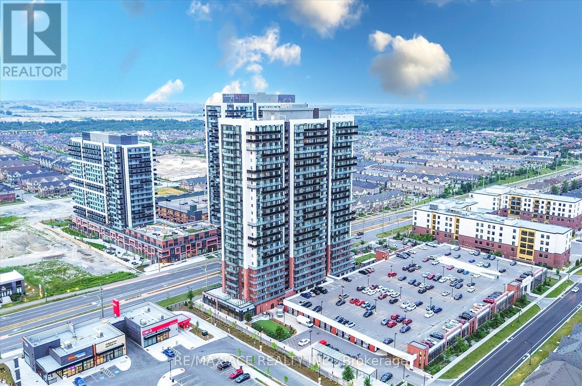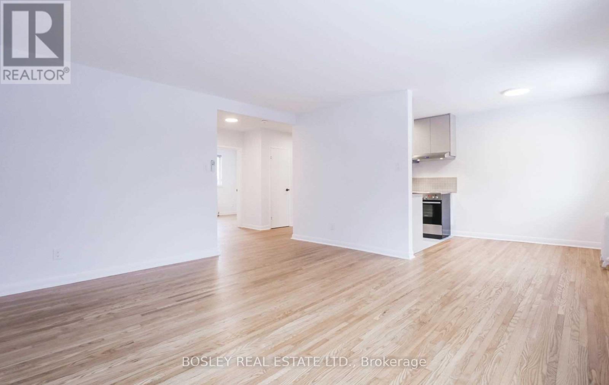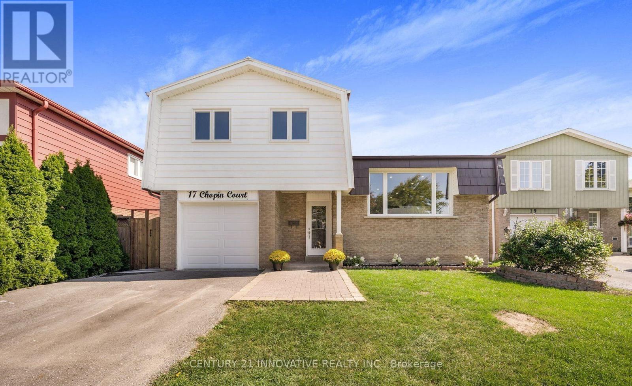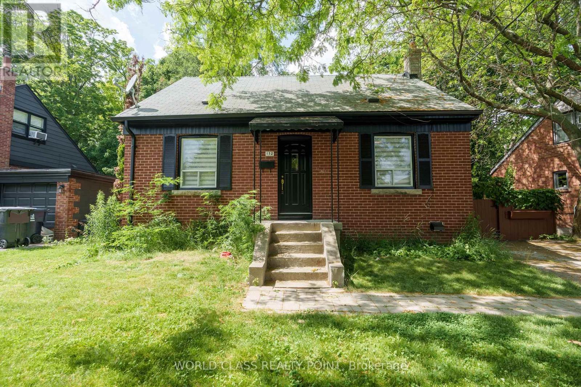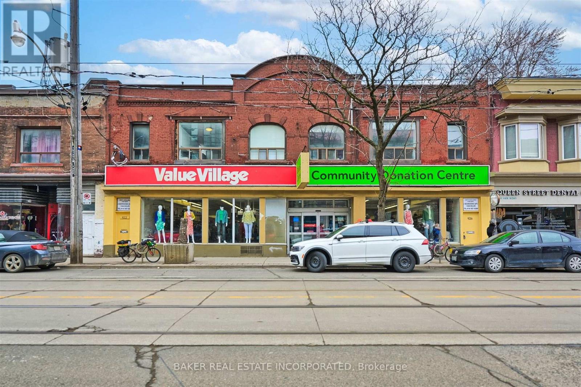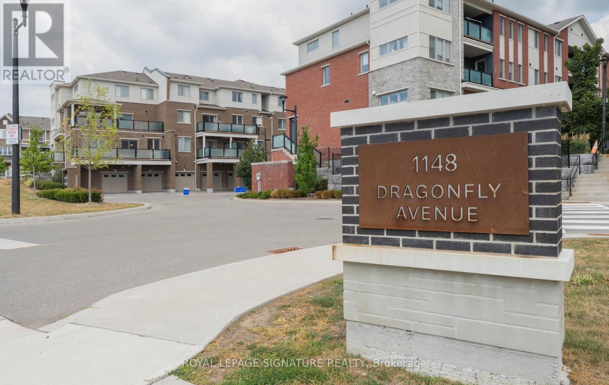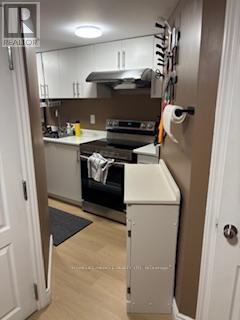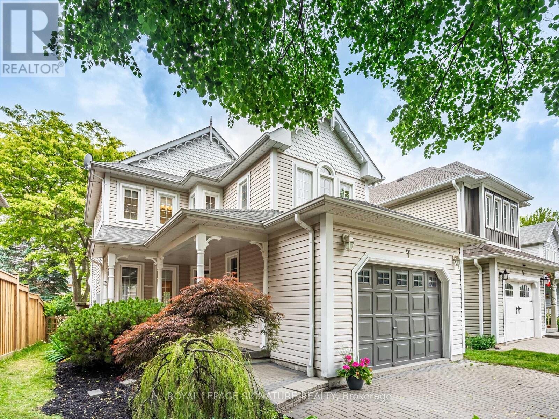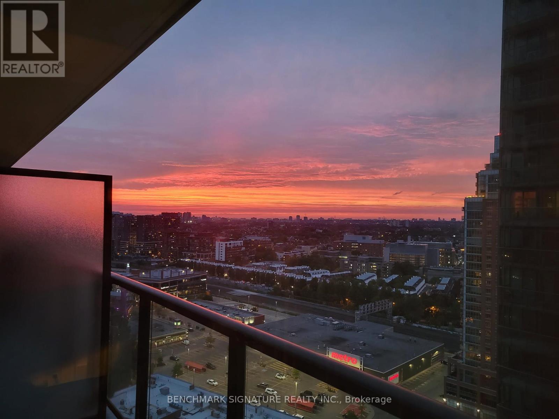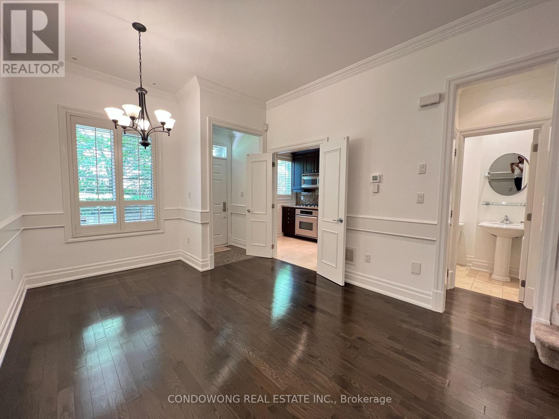28 Shaina Court
Barrie, Ontario
Welcome to 28 Shaina Court, a stunning family home perfectly situated on a quiet, family-friendly court in one of South Barrie's most sought after neighborhoods! This all brick beauty offers exceptional curb appeal with stamped concrete stairs and walkway, and stylish new garage doors. Step inside to a spacious foyer that opens up to a bright separate living room and a formal dining room, ideal for family gatherings! The eat in kitchen is a chef's delight boasting stainless steel appliances, breakfast bar, full pantry wall and a walk out to an entertainer's deck. Just off of the kitchen, the sunken family room offers a cozy gas fireplace. Upstairs you will find 4 very spacious bedrooms including a Primary suite with walk-in closet and huge ensuite with soaker tub & separate shower. The professionally finished basement adds even more living space, with a games room, 5th bedroom and a den easily convertible into additional bedrooms plus a 3 piece bathroom.Outside, enjoy the fully fenced and landscaped yard complete with a maintenance free composite deck, the ultimate setting for relaxing or entertaining. This home will be worry free for years to come with newer furnace(2023) & a/c (2025), freshly painted & new laminate flooring throughout the main. This home is in a prime location only minutes to Barrie's South Go-Station, walk to schools & shopping! This home is truly move-in ready, book a showing today! (id:60365)
25 Keats Drive
Barrie, Ontario
Your Dream Home Awaits at 25 Keats Drive! This meticulously maintained 4-bedroom home offers nearly 3,000 sq ft of finished living space on a picture-perfect lot, complete with a stunning in-ground pool. Nestled in a sought-after, family-oriented neighbourhood just steps from schools and parks, this location delivers the ultimate in comfort and convenience with shopping, dining, and major highways just minutes away.The backyard is truly a private oasis, designed for summer enjoyment and easy living. Unwind beside the sparkling pool, tiered stone patio, or simply enjoy the tranquility of lush, low-maintenance perennial gardens.Inside, the home exudes elegance and warmth. Hardwood floors, crown moulding, and luxury trim details create a timeless atmosphere throughout. The updated kitchen is filled with natural light and features stainless steel appliances, an island for casual meals, and a walkout to the unilock patio perfect for seamless indoor-outdoor entertaining.The cozy family room with a gas fireplace invites relaxing evenings, while the spacious living and dining rooms provide ample space for hosting. A stylish powder room and a functional mudroom/laundry area with side entrance complete the main level.Upstairs, the generous primary suite offers hardwood floors, a walk-in closet, and a gorgeous renovated ensuite. Three additional well-sized bedrooms all with hardwood share a beautifully updated 3 piece bathroom.The fully finished lower level features a large recreation room with brand new carpeting, a cold cellar, and abundant storage space. The double garage includes new doors and a convenient side entry, plus theres parking for four more vehicles in the private driveway.Thoughtfully updated throughout with fresh paint, contemporary lighting, modern bathrooms, and quality finishes, this move-in ready home shows true pride of ownership! 25 Keats Drive is more than just a home, it's where your next chapter begins! (id:60365)
12 - 155 William Street
Midland, Ontario
Top 5 Reasons You Will Love This Condo: 1) Imagine waking up each morning to sweeping, uninterrupted views of Midland Harbour and the shimmering waters of Georgian Bay, beautifully framed from every level of your sophisticated townhome 2) Step outside to your own private dock, securely protected by a professionally engineered break wall, offering seamless access to the Bay; excellent for enjoying a leisurely boat ride or simply soaking in the waterfront serenity 3) Designed for effortless luxury, this residence promises lock-and-leave convenience, perfect for world travellers or anyone seeking the ease of a refined, maintenance-free lifestyle 4) Entertain with style in the oversized chefs kitchen, unwind in a grand primary retreat complete with a spa-like ensuite and a spacious walk-in closet, or welcome guests with ease in the walk-out lower level, all finished with timeless, high-end touches that whisper elegance at every turn 5) Just a short stroll away, discover boutique shops, fine dining, marinas, and vibrant galleries, all while enjoying the peace of municipal services, high-speed internet, and plenty of guest parking. 1,977 above grade sq.ft. plus a finished basement. Visit our website for more detailed information. (id:60365)
281 Puddicombe Road
Midland, Ontario
Top 5 Reasons You Will Love This Home: 1) True gem located on a peninsula of the sheltered lee shore of Midland Bay, enjoying 260-degree of ever-changing panorama of the lake and sky, this custom-built waterfront property boasts its own dock, boat lift, private sandy beach, and three integral garages 2) Recently painted with newly installed engineered hardwood flooring on both upper and lower levels, this home's central charm lies in its vaulted ceilings and open-concept design, along with the kitchen, living room featuring a gas fireplace, and dining room flowing together seamlessly, creating a warm and inviting space that extends onto a wraparound deck 3) The Primary bedroom with a walk-in closet, an oversized ensuite complete with a spa bath, and huge windows that frame the spectacular views, alongside two additional bedrooms, a laundry room, a full bathroom with a separate toilet and built-in cabinetry complete the upper level 4) The fully finished walkout basement presenting two large rooms perfect for guest accommodation, a 3-piece bathroom, and a cold storage room, in addition to a large family room complete with a gas fireplace and leading onto a bricked patio area and a covered screened-in porch creates flexible living for the whole family 5) The professionally landscaped garden with mature trees, natural stone, grass, and a variety of shrubs along with being situated at the end of a quiet road, creates a distinct advantage of minimal traffic, ensuring peace and tranquillity year round. 3,550 fin.sq.ft. Age 26. Visit our website for more detailed information. (id:60365)
168 Griffin Street
Midland, Ontario
Top 5 Reasons You Will Love This Home: 1) Tucked into a sought-after, family-friendly neighbourhood, this home offers the everyday ease of nearby schools, parks, and local amenities, everything a growing household needs within reach 2) From the moment you arrive, the charm of its solid all-brick exterior hints at the care within, offering timeless curb appeal and the promise of lasting durability 3) Step inside to discover a well-maintained layout, where each room flows effortlessly into the next, making it easy to settle in and feel at home 4) The fully finished basement opens up a world of possibility, whether it's a cozy spot for movie nights, space for weekend hobbies, or a private haven for guests 5) With a spacious two-car garage for secure parking and extra storage, this versatile home is designed to grow with you, delivering comfort and practicality for years to come. 1,111 above grade sq.ft. plus a finished basement. Visit our website for more detailed information. *Please note some images have been virtually staged to show the potential of the home. (id:60365)
196 Fourth Street
Midland, Ontario
Top 5 Reasons You Will Love This Home: 1) Set on a massive lot, this property features a detached garage and unbeatable proximity to all local amenities for everyday ease 2) Inside, you'll find a charming three bedroom layout with excellent storage, offering both functionality and comfort for families or couples3) The thoughtfully designed floor plan includes a spacious kitchen, a sun-drenched living area, and a convenient mudroom that adds practicality 4) Venture outside into the expansive, fully fenced yard, perfect for kids, pets, or hosting summer get-togethers with plenty of room to relax or play 5) Enjoy the best of the area just steps from your door, with Georgian Bay, scenic walking trails, local restaurants, and boutique shops all within easy reach. 1,212 above grade sq.ft. plus an unfinished basement. Visit our website for more detailed information. (id:60365)
1059 Glen Mhor Crescent
Midland, Ontario
Top 5 Reasons You Will Love This Home: 1) Great opportunity for first-time buyers or savvy investors, nestled in a desirable, well-established neighbourhood just steps from Midland transit routes, with a bus stop conveniently located both beside the home and right outside the backyard gate 2) Located within walking distance to Huronia Mall, Mountainview Mall, Canadian Tire, and a variety of everyday amenities, all offering the best rates for loyal customers 3) Families will appreciate being just a 4 minute walk to Monsignor Castex Catholic School and a 12 minute walk to Georgian Bay District Secondary School 4) Enjoy a private, good-sized backyard featuring a pear tree and an apple tree, perfect for relaxing, gardening, or entertaining on warm days, plus a bonus Ryobi lawn mower just 2 years old with a battery, a Yardworks pole saw with a battery, and a set of snow shovels included 5) This functional home presents a finished family room in the basement, providing extra space for movie nights, a playroom, or a home office, with solid bones and excellent potential to renovate or continue as an investment property. 1,083 above grade sq.ft. plus a partially finished basement. Visit our website for more detailed information. (id:60365)
244 Demaine Crescent
Richmond Hill, Ontario
Beautifully Maintained Home in the Heart of Richmond Hill! Experience the charm of this well-kept and spacious residence , three bedrooms and one bathroom, offering the main floor only of one of the largest and most sought-after models in the neighbourhood.Located in the prestigious Crosby Public School zone with access to the Gifted Program, French Immersion, and Bayview Secondary Schools renowned IB Program, this home is ideal for families who value exceptional education.Enjoy unparalleled convenience with public transit, GO station, shopping plazas, community centre, and library all just minutes away. Easy access to Finch Station, Highway 404, and Highway 407 makes commuting a breeze.This location combines comfort, accessibility, and lifestyle all in one perfect package.Tenant Pays 2/3% Of Utilities. Tenant Is Responsible For Snow Removal & Lawn Care. (id:60365)
Basement - 24 Barrington Crescent
Markham, Ontario
Substantially Renovated Top To Bottom, Spacious 1 Bedroom And Livingroom Detached Link Home In Highly Sought-After Milliken Mills West Community. Open Concept Living/Dining Area. Vinyl Floor & Pot Lights Throughout. Kitchen W/ Upgraded Brand New Cabinets & Kitchen Appliances. Lower Floor Own Washer & Dryer. Separate Entrance Basement Apartment W/ Living Rm & Bedroom, As Well As Kitchen & One 3-Pc Bath, Separate Laundry. Extended Wide Driveway For 1Car. Great Location For Public Transit, Shopping, Restaurants, School, Community Centre & Library Minutes Drive To Pacific Mall, Supermarkets, Milliken GO Station. Easy access to Hwy 404 & 407. Absolute Move-In Condition. A Must See! ** This is a linked property.** (id:60365)
4505 - 2920 Hwy 7
Vaughan, Ontario
Spacious 1-Bedroom Unit at the Iconic CG Tower! With 630 sq.ft. of well-designed living space, this suite is larger than most 1+1 layouts and can easily be separated into two functional bedrooms. Situated on an ultra-high floor with unobstructed views and plenty of natural light. Prime location just steps to VMC subway station (6 min direct ride to York University), and minutes to IKEA, Costco, restaurants, gyms, and all essential amenities. Vacant and move-in ready don't miss this incredible opportunity! (id:60365)
Main Floor - 24 Barrington Crescent
Markham, Ontario
Substantially Renovated Top To Bottom, Spacious, 3 Bedrooms Detached Link Home In Highly Sought-After Milliken Mills West Community. Open Concept Living/Dining Area. Hardwood Floor & Pot Lights Throughout. Kitchen W/ Upgraded Brand New Cabinets & Kitchen Appliances. Walk-Out To New Deck. Main Floor Has Own Washer & Dryer. 2nd Floor Primary Bedroom W/ 3-Pc Ensuite Bath. 2 Generous Size Bedrooms W/ South View. Brand New Garage Door W/ Remote Control. Extended Wide Driveway . Great Location For Public Transit, Shopping, Restaurants, School, Community Centre & Library Minutes Drive To Pacific Mall, Supermarkets, Milliken GO Station. Easy access to Hwy 404 & 407. Absolute Move-In Condition. You Must See! ** This is a linked property.** (id:60365)
31 - 82 Sandiford Drive
Whitchurch-Stouffville, Ontario
Ultra rare ~1113 SF small bay unit with industrial area and private office. 1 Drive in Door. Ample parking on site with 4 Property Entry Points for easy Shipping & Access. Convenient location in Stouffvilles Business Park. Ideal for variety of businesses including Research & Development, Laboratory, Warehousing, Wholesale Sales & Distribution, Business Services, Commercial School, light manufacturing or assembly of small goods, possible ancillary retail (10%), and professional offices requiring additional storage. Close to HWY 48 & Main St/Stouffville Rd, SmartCenter shopping center, go bus & go train station. (id:60365)
218 - 38 Water Walk Drive
Markham, Ontario
2 Bedroom + Den ( Den can be convert into 3rd Bedroom with sliding Door)* 1082 Sq. ft. + 396 sq ft Large Wrap Around Terrace *Luxury Condo In The Heart Of Markham! Corner Unit* Lucky Number "218"* Most Desirable Spacious & Sun-Filled Open Concept Layout In The Building* Public Transit Is Right At Your Doorstep*Perfect Layout* Smooth Ceiling Throughout* S/S Appliances For The Perfect Combination With European Kitchen & Engineered Quartz Countertops* A Pool, Gym, Sauna, Library, Multipurpose Room, And Pet Spa, Ensuring A Comfortable And Convenient Lifestyle *This Unit Come with 1 Parking (Located on P1 Close to Entrance) and 1 Locker P1*Close to Supermarket,Bank,Restaurant,Downtown Major Transportation Steps Away*INTERNET is INCLUDED in the maintenance fee. (id:60365)
26 - 17 Lytham Green Circle
Newmarket, Ontario
Discover this stunning brand-new, open-concept stacked townhouse in a vibrant community of Carpet-Free Living: Stylish flooring throughout. Spacious & Bright: Large windows flood the home with natural light. Newmarket, perfectly located across from the mall with public transit right at your doorstep. Balconies & Terrace: Walkouts for fresh air, outdoor relaxation and BBQ area Modern Kitchen: Brand-new appliances, ample cabinetry, and generous storage.9-Foot Ceilings: Adds an airy, open feel. Features You'll Love: All offers to be emailed to Salesperson at info@sanatsoni.ca with from 801 duly filled and. Across from the Upper Canada Mall shopping, dining, and entertainment at your fingertips. Secure Underground Parking: Assigned spot with a security door for peace of mind. Steps to GO Station perfect for commuters. Move-in Ready Be the first to call this beautiful home yours! (id:60365)
391 Goodwood Road
Uxbridge, Ontario
10.55 Acres * Fibre Optic Internet * 3+1 bedroom Bungalow with side walk-out finished basement with in-law suite potential, 4 car garage and long private driveway. It is conveniently located in desirable Goodwood in West Uxbridge within minutes to Hwy 407, Go Train, all amenities and the Town of Stouffville. Enjoy the inviting 3 bedroom layout offering a charming beamed living room with stone fireplace and built-in shelving, a kitchen with an abundance of cabinets and breakfast bar, a huge dining room with picture windows, 3 bedrooms and 2 baths and a large main floor laundry room. The separate entrance, walk-out basement features a large bedroom, kitchenette, recreation room, games room, 3pc bath and an office. Car enthusiasts and hobbyists will appreciate the massive drive-through four-car garage, a rare and highly functional feature. This space offers ample room for vehicles, storage, and a workshop, with the convenience of easy access to the back of the property. An amazing highlight of this property is the expansive breathtaking outdoor space. The ten acres are a mix of dense forest and open land. Forest trails wind through the trees, leading to a massive, four-acre cleared space at the back of the property. This open area is perfect for a hobby farm, recreational activities, or simply enjoying the open sky. (id:60365)
29 Night Sky Court
Richmond Hill, Ontario
Tranquil Woodland Prestigious Luxury Estate. Nestled in the prestigious Observatory Community, this 6-bedroom, 7-bathroom estate is perfectly positioned at the private end of an exclusive street, backing onto rare protected woodlands for unmatched privacy. Each bedroom features its own private ensuite, offering exceptional comfort and seclusion for both residents and guests. Featuring over $200,000 in premium upgrades, the home boasts soaring 10-foot main-level ceilings, a chefs kitchen with oversized island, and high-end appliances where function meets elegance. A private elevator and two home offices enhance daily convenience. Steps from the lush Observatory Grand Park and within the coveted Bayview Secondary School district, this residence offers exceptional educational access. This property is not only a luxury residence but also a statement of prestige and refined living. (id:60365)
40 Misthollow Crescent
Markham, Ontario
The Largest Double-Car Garage Detached Model By Mattamy (3100 Sq Ft Above Grade) In The Prestigious Springwater Community Phase 2 Of Markham! This Brand New 5-Bedroom, 5-Bathroom Residence Boasts Over $100K In Premium Upgrades, Offering Smooth Ceilings, Hardwood Flooring Thru-Out, Enhanced Upgraded Doors, And Pot Lights. The Expansive Great Room Features A Coffered Ceiling, A Sleek 50 Electric Fireplace, And A Pre-Framed TV Wall With Conduit, Perfect For Seamless Entertainment Setup. The Chef-Inspired Kitchen Is A True Highlight, Complete With Extended Cabinetry, Under-Cabinet Lighting, High-End Built-In Stainless Steel Gas Stove And Appliances, A Stylish Pantry, Upgraded Quartz Countertops And Backsplash, And A Large Central Island Overlooking The Bright Breakfast AreaIdeal For Both Family Living And Entertaining. The Main Floor Also Includes A Formal Dining Room And A Versatile Den, Perfect As A Home Office. Upgraded Hardwood Stairs With Iron Picket Railings Lead To A Sun-Filled Upper Level, Featuring Large Windows And Soaring Ceilings. The Primary Suite Is A Private Retreat, Showcasing Elegant Tray Ceilings, A Spacious Walk-In Closet, And A Spa-Like Ensuite With Double Quartz Vanities And A Fully Tiled Glass Shower. The Second Bedroom Enjoys Abundant Natural Light And Its Own Ensuite. Another Bedroom Is Spacious And Functional, With A Closet, While The Additional Two Bedrooms Share A Well-Appointed 4-PC Bath. The Partially Finished Basement Includes Drywall And A Completed 3-PC Bathroom, Ready To Be Transformed Into A Recreation Space, An Extra Bedroom, Or An Income-Generating Suite. Located In A Top-Tier School District, Minutes From Hwy 404, GO Transit, Costco, Angus Glen Community Centre, Parks, And Nature Trails, This Home Combines Luxury Living With Unbeatable Convenience. (id:60365)
4 Thornhill Woods Drive
Vaughan, Ontario
Meticulously Maintained Freehold Townhome Situated In The Highly Sought-After Thornhill Woods Community And Within The Top-Ranking Stephen Lewis Secondary School District. The Main Floor Features A Spacious, Open-Concept Layout With A Cozy Gas Fireplace In The Living Area, An Elegant Dining Area, And Hardwood Floors Throughout. A Sun-Filled Breakfast Area With A Breakfast Bar And A Functional Family Room Provides Easy Access To The Backyard.Upstairs Boasts 3 Bright Bedrooms And 2 Newly Renovated Modern Bathrooms. The Generous Primary Suite Offers A Walk-In Closet And A Spa-Like 4-Piece Ensuite With A Deep Soaking Tub. The Additional 2 Bedrooms Are Functional And Share Another Stylishly Updated Bathroom.The Professionally Finished Basement Expands Your Living Space With A Bright Open Recreation Room, An Additional Bedroom, A 3-Piece Bath, And Pot Lights Throughout.Conveniently Located Near Highways 407 & 7, Public Transit, GO Stations, Parks, Trails, Community Centres, Restaurants, Supermarkets, And More. (id:60365)
153 Algoma Drive
Vaughan, Ontario
Welcome to this stunning, sun-drenched home in prestigious Kleinburg, offering over 4000 sqft of luxurious living space including a professionally finished basement | Featuring oversized bedrooms, three full bathrooms on the second floor | A 22 ft double height foyer | Chefs kitchen with numerous premium upgrades | High Recessed tray ceilings | Epoxy floors in the garage | A professionally finished basement with its own kitchen and bathroom ## Located just minutes from the new Longo Plaza and within close proximity to Highways 400 and 427, this exceptional property also provides access to top-ranking schools, Including Tanya Khan Public School & Emily Carr Secondary School, Westmount Collegiate Institute & Maple High School (IB School) | Experience elegant suburban living at its finest in this meticulously maintained Kleinburg home. **EXTRAS** Freshly painted house, New hardwood floors on 2nd floor, Stamped concrete in backyard, Extended 4 car driveway, Garage entry through mudroom. (id:60365)
39 Scotia Road
Georgina, Ontario
Just renovated & move-in ready home backing onto a beautiful forest. With stylish updates, spacious living areas, and a serene forest backdrop, this property is the perfect blend of modern comfort and natural charm. Main floor highlights include: an open-concept layout with soaring 9-ft ceilings, brand-new kitchen featuring quartz countertops, stylish backsplash, sleek new cabinets, high-end Samsung Bespoke appliances, vinyl flooring throughout, pot lights, a cozy gas fireplace, walkout to the backyard to a patio, convenient garage access and impressive double front doors. Upper level has an oversized primary bedroom with crown molding, double closets, and a luxurious 5-piece ensuite, thoughtfully designed laundry room with quartz countertops, stainless steel sink, washer & dryer and a spacious linen closet. The fully finished basement features pot lights, gas fireplace, a stylish bar area, huge rear-facing window for natural light, sleek 2-piece washroom and laminate flooring. Outdoor Oasis: enjoy the peace and privacy of a beautiful forest-facing backyard perfect for morning coffees or evening entertaining. This beautifully updated home checks every box. Whether you're a growing family or looking to upsize in style, don't miss your chance to own this move-in ready gem! (id:60365)
127 - 1081 Danforth Road
Toronto, Ontario
Introducing An Exquisite, Brand New Mattamy-Built Condo Townhouse That Redefines Urban Elegance! This Spectacular 2-Bedroom, 2-Full-Bathroom Gem Features A Sleek, Open-Concept Living And Dining Space That Seamlessly Flows Out To A Generous, Sunlit Balcony Overlooking A Tranquil Park. The Primary Bedroom Is A Sanctuary Of Comfort, Complete With A Sumptuous 4-Piece Ensuite And A Spacious Double Closet. Revel In The Added Luxury Of Extra Storage In The Laundry Room And A Dedicated Parking Spot For Your Convenience. Located In The Thriving Heart Of Eglintons Transit And Retail Hub, This Home Offers Unparalleled Access To The Pulse Of The City. Immerse Yourself In The Vibrancy Of The New Eglinton LRT And Kennedy Subway Station Just Steps Away ,Connecting You Effortlessly To The Best Dining, Shopping, And Entertainment The Area Has To Offer. Experience The Pinnacle Of Modern Living In This Coveted Locale Where Convenience Meets Sophistication In Perfect Harmony. Don't Miss This Opportunity (id:60365)
709 - 190 Borough Drive
Toronto, Ontario
Location!!!! Location!!!A sun-filled carpet free upgraded bright 1 Bedroom + Den unit in Toronto prime location. Walkout open Balcony. Laminate and tile floors, good size kitchen with backsplash. 1 Parking Spaces. Access to exclusive party room, Indoor pool, sauna, Kids play area, BBQ area, GYM. All amenities withing 2 min drive. Well maintained building. Lots of visitor parkings. Close to 401and Scarborough town center. (id:60365)
302 - 555 Birchmount Road
Toronto, Ontario
Newly Renovated Air Conditioned Large 2 Bedroom Unit In A Boutique 6 Unit Building. Designer Finishes Throughout With Brand New Stainless Steel Appliances Including A Dishwasher, Real Hardwood Floors, Large Overhanging Quartz Countertops, Modern Fixtures & Hardware, Air Conditioning. Secure Access Building. No Detail Overlooked. Generously Sized Principal Rooms & Bedrooms. Not Your Typical Condo Shoebox! (id:60365)
914 - 2550 Simcoe Street N
Oshawa, Ontario
Welcome to this stunning two-bedroom, two-bathroom condo, built in 2022! Spacious 623 Sq Ft Interior + 101 Sq Ft Balcony for Outdoor Enjoyment! Featuring a modern kitchen with sleek quartz countertops, a stylish temporary backsplash, and built-in stainless steel appliances (including a dishwasher and fridge). Enjoy the convenience of being close to major amenities, including Costco, and easy access to highways 407 and 412. The building offers fantastic amenities such as a fitness room, a pet washing station, a theater room, a guest room, a party room, and even a dog park. Dont miss out on this beautiful, new-build home! (id:60365)
201 - 555 Birchmount Road
Toronto, Ontario
Newly Renovated Air Conditioned Large 2 Bedroom Unit In A Boutique 6 Unit Building. Designer Finishes Throughout With Brand New Stainless Steel Appliances Including A Dishwasher, Real Hardwood Floors, Large Overhanging Quartz Countertops, Modern Fixtures & Hardware, Air Conditioning. Secure Access Building. No Detail Overlooked. Generously Sized Principal Rooms & Bedrooms. Not Your Typical Condo Shoebox! (id:60365)
17 Chopin Court
Whitby, Ontario
Tucked away on a quiet private court in Whitbys highly sought-after Lynde Creek community, this fully upgraded side-split home offers a rare combination of style, comfort, and location. Recent updates include brand-new windows throughout and a durable metal roof for long-term peace of mind. Inside, enjoy rich hardwood flooring, a modern kitchen with new appliances, a large eat in breakfast island and bright, airy living spaces. Concrete pathway leads to the finished basement apartment provides flexibility for extended family or rental income. Home was completely renovated in 2023. Perfectly situated close to Downtown Whitby, Hwy 401, parks,schools, and all amenities, this home is a true gem in a premium location. (id:60365)
174 Overbank Drive
Oshawa, Ontario
Offers anytime. Solid built, clean, perfect detached starter home with 3 bedrooms, 2 bathrooms, single car garage, swimming pool for these hot summer days plus a large recreation room for your design ideas plus a cold storage room. Location is ideal for anyone that wants convenience, walking distance amenities and a family friendly neighbourhood with long time residents. If the pool is not your thing it can be easily removed. A curved staircase welcomes you into the well though-out main floor design with walkout to fully fenced backyard and above ground swimming pool with a 2 year new liner. The generous main floor layout has a full kitchen with loads of cabinetry and counter space, a breakfast nook, hardwood floors throughout the main floor (except in kitchen), mainfloor powder room for convenience. On the second level you will find a King Sized primary bedroom with his and hers closets over looking the backyard. The Spacious secondary bedrooms are both queen-bed sized perfect for the growing kiddos. The large basement offers a fireplace and is easily configurable for an additional bedroom if desired. Plus a cold storage room for storage/preserves. Did we mention the private front porch to greet you coming home at the end of the day? Single car garage offers storage and driveway has 2 parking spots unaffected by a sidewalk. Located in a fantastic neighbourhood of Oshawa bordering Whitby. Furnace and Central Air is just 1 year old, Roof June'20. Central Vac Roughed in, BBQ Gas line, Fridge'2023. Well maintained home to make yours and add your personal touches overtime! ** This is a linked property.** (id:60365)
152 Ferris Road
Toronto, Ontario
Client Remarks"Your Muskoka In The City" Welcome to this beautiful, Solid all-brick, newly renovated 4-bedroom 1.5 Storey detached home in the highly sought-after area of Woodbine Gardens Pocket Of East York, Coveted **Ravine** property, Exceptionally Wide Lot- Almost 56 Feet. Nature Just Outside Your Door, Savour The Incredible Peace & Tranquility Of Living Next To A Forest Yet Being Close To All The Conveniences Of Shopping, Transit, Rec Centres Etc. Separate Side Entrance To Basement Ideal For Self Contained In-Law Suite. Ample Private Parking And Fantastic Community In Which To Call Home. Enjoy The Shops Of The Danforth Or A Multitude Of Big Box Shopping Nearby. Only A Few Minutes To The Core Of The City You Will Love Living Here. Walk To Taylor Creek Park-Miles Of Paved Trails That Weave Throughout The City. (id:60365)
1 - 922 Queen Street E
Toronto, Ontario
RENT NOW AND RECEIVE ONE MONTH FREE!! Live on Lively Queen East in this Vibrant Community Where South Riverdale and Leslieville Meet. Newly Renovated Walk Up Studio Apartment Unit Includes a Built-In Murphy Bed, Full Size Kitchen, Large Open Space with Skylights and a Back Deck. All Walking Distance to Trendy Boutiques, Decor and Artisanal Shops, Bakeries, Coffee Shops Restaurants and Parks Including Jimmie Simpson Park & Recreation Centre. Location Offers Near Perfect Walk/Bike Scores, Is Steps to 501 Street Car and Minutes to DVP/QEW Hwy. (id:60365)
3 - 922 Queen Street E
Toronto, Ontario
RENT NOW AND RECEIVE TWO MONTHS FREE! Live on Lively Queen East in this Vibrant Community Where South Riverdale and Leslieville Meet. This Newly Renovated Studio Walk Up Apartment Features Lots of Light From Large Windows and Skylights and Separate Living, Dining and Kitchen Areas, Perfect for Family Living. All Walking Distance to Trendy Boutiques, Decor and Artisanal Shops, Bakeries, Coffee Shops Restaurants and Parks Including Jimmie Simpson Park & Recreation Centre. Location Offers Near Perfect Walk/Bike Scores, Is Steps to 501 Street Car and Minutes to DVP/QEW Hwy. (id:60365)
13 Dagwell Crescent
Ajax, Ontario
Welcome to 13 Dagwell Crescent, nestled in one of Ajax's most sought after communities just minutes to historic Pickering Village and top rated schools. This well laid out All Brick Detached 4 Bedroom, 4 Bath sits on a Pie Shaped Lot. Move In Ready, a true Entertainers Dream Home has been renovated from Top to Bottom. Enjoy the Modern Kitchen inspired & designed by IKEA in 2018 complete with Quartz Counters, Handy Breakfast Bar with a walk out to a large well built deck overlooking the breathtaking landscaped backyard. All 4 Bathrooms have been upgraded in 2018. The primary bedroom boasts an ensuite full bath and "Princess Designer Walk In Closet". All the flooring, paint, lighting, blinds, window coverings have been especially chosen to create a warm light feeling. Looking for practicality? Here's a 2 Family Multi Generational or Rental Income potential. The Professionally Finished Walk Out Basement has a second kitchen roughed in for those who wish that option. Check out the gorgeous open concept recreation room, large 3 Piece Bath and Separate Laundry. Walk out and Relax in your Hot Tub & Quiet outdoor patio bonus space. The main floor laundry room is currently used as a storage room but has all the original plumbing & electrical ready if required, allowing the possibility of 2 independent units. Double garage and Double Driveway allows a total of 4 Vehicles. All HVAC mechanics have been replaced recently with warranties. All Appliances, Roof shingles, Eaves, Front Door, Front Window recently replaced. This turn-key home can provide years of maintenance free living. Click on the Virtual Multimedia Tour for more... (id:60365)
101 - 1148 Dragonfly Avenue
Pickering, Ontario
Located in the sought-after Seaton community, this 5-year-old stacked end-unit townhome blends modern finishes with unbeatable convenience. Featuring 3 spacious bedrooms and 3 full bathrooms, this home is ideal for families, professionals, or first-time buyers looking for a vibrant, up-and-developing neighbourhood.9ft ceilings, laminate floors throughout, and abright, open-concept layout with large windows that fill the home with natural light.Enjoy outdoor living on your large balcony, perfect for relaxing or entertaining. Parking is abreeze with an extra large garage and space for 3 vehicles (side-by-side driveway parking for 2 cars and 1 in the garage), plus street and visitor parking for guests.Situated just minutes from major highways and the GO station, with parks nearby, a new school opening soon, and exciting future amenities including shopping, a community centre, and a library in the works!Move-in ready and perfectly located your perfect starter home awaits! (id:60365)
200 Bathgate Crescent
Clarington, Ontario
Welcome To 200 Bathgate Crescent In Courtice, Ideally Situated In a Well Sought Out Neighbourhood! Pride Of Ownership Shines Through.. Incredible Curb Appeal With Interlock Stone And With Perennial Garden. If You Want A Truly Open Concept Home This Is A Must See!! Shows A 10++. Well Designed Updated Kitchen With Granite Counter Tops Undermount Double Sink, A very Large Island Providing Plenty of Additional Storage, and Large Counter Space For Meal Preparations. All Stainless Steel Appliances. The Eat In Kitchen Overlooks The Backyard That You Enter Through Sliding Glass Doors Onto The Upper Large Deck Then Proceed Down To The Lower Deck. Perfect For Entertaining with a South Facing direction For Plenty Of Sunshine. Truly Open Concept for Modern Living. Plenty Of Windows To Let The Sun In. Offering 3 Spacious Bedrooms, and 3 updated Bathrooms. And An Attached Single-Car Garage With Access From The House. Plenty Of Room For The Whole Family Plus An Entertainers Delight With So Many Areas to Use. Now Head Upstairs and You Will See the Priceless Upstairs Laundry, No More Carrying Around Laundry Throughout The House. Three Generously Sized Bedrooms With Large Windows, Large Main Bathroom, With A Soaker Tub in The Ensuite. A Water Softener and Reverse Osmosis Water System Both Owned Are Great Additions To This Home. Plenty of Closet Space Throughout with A Walk In Closet In The Primary. And Finally Another Added Feature To This Home Is An Open Concept Finished Basement!! Room To Park 4 Cars On The Driveway. This Home Is Close To The 401/407/418 With All Being Free Tolls In Certain Areas. Close To French Immersion School, Parks, Shopping, Transit, Pickleball, Hockey Arena. No Sidewalks!! Just Move In! There Is No Sign On The Front Lawn! (id:60365)
Basement - 878 West Shore Boulevard
Pickering, Ontario
Legal 2 Bedroom Plus Den Basement Apartment In Pickering's Desirable Westshore Community with Separate Entrance ! Pot-Lights ,Ensuite Laundry , Storage and 1 Driveway Parking. Quiet, Friendly And Child Safe Residential Neighbourhood. Excellent For Families & Young Professionals. Minutes From The 401, Go Station. Beach & Parks . Basement Tenant Pays 50% Of Utilities (Heat, Water and Hydro) No Pets/Non-Smoker(S. Tenant Insurance is Mandatory..Additional Parking available for extra cost.Tenant pays 50% Utilities ( Heat,Hydro and Water). (id:60365)
7 Knox Crescent
Whitby, Ontario
Welcome to this well-maintained Tribute Home in the heart of Brooklin, offering exceptional value for first time buyers, couples looking to start a family or downsizers not yet ready for condo living. This charming home is nestled on the picturesque, tree-lined Knox Cres just a short stroll to downtown Brooklin with its shops, top-rated schools, scenic parks, Library/Rec Centre, and quick access to the highway. From the landscaped front yard and inviting covered porch to the bright, open-concept main level, this home is designed for comfortable family living. Hardwood floors flow throughout the spacious living and dining areas, enhanced by crown moulding and a warm gas fireplace - perfect for relaxing or entertaining. The kitchen offers stainless steel appliances, a classic tile backsplash, a breakfast bar, and a generous eat-in area with a large pantry. Walk out through the garden doors to your own private backyard retreat - fully landscaped and ready for summer enjoyment! The fully finished basement expands your living space with large, above-grade windows, a spacious and flexible rec room, convenient 2-piece bath, dedicated laundry area, and tons of storage plus plenty of room to add a guest bedroom or home office. Upstairs, you'll find two well-sized bedrooms, including a spacious primary suite with a walk-in closet (complete with organizers) plus an additional double closet. The spa-inspired ensuite features a makeup vanity, relaxing corner Jacuzzi tub, and a separate shower. The 2nd bedroom features a vaulted ceiling, a roomy closet, and lovely views of the front garden. Originally designed as a 3-bedroom home, it can be converted back if desired. Recent upgrades include: Air Conditioner (2025), Main Floor Side and Rear Windows (2025) Home no longer staged. ** This is a linked property.** (id:60365)
1909 - 135 East Liberty Street
Toronto, Ontario
Live the ultimate downtown lifestyle in Liberty Village, one of Toronto's most vibrant and connected neighbourhoods! This beautifully furnished 1-bedroom, 1-bathroom condo offers floor-to-ceiling windows, a private balcony with breathtaking city views, and a modern kitchen with quartz countertops, stainless steel appliances, and stylish cabinetry. The spacious bedroom is your perfect retreat, and the spa-inspired bathroom adds a touch of luxury to your daily routine. Why Liberty Village? Just steps from your door, discover a lively community filled with trendy cafés, artisanal bakeries, boutique fitness studios, grocery stores, parks, and some of the city's best brunch spots. With TTC, GO Transit, and the waterfront trail nearby, getting around the city is effortless. Perfect for professionals who want convenience, style, and an unbeatable location. (id:60365)
3816 - 19 Bathurst Street
Toronto, Ontario
The Lakefront Is One Of The Most Luxurious Buildings At Downtown Toronto. This Bright & Well-Appointed 1Br Unit Features A Modern Kitchen & Bath, This One Bed West Facing Unit Offers Lake View and 9" Ceilings. The Building Houses Over 23,000Sf Of High End Amenities. At Is Doorstep Lies The Masterfully Restored 50,000Sf Loblaws Flagship Supermarket & 87,000Sf Of Essential Retail. Steps To Shoppers, The Lake, Restaurants, Transit, Shopping, LCBO, Entertainment, Parks, Schools & More! (id:60365)
Lph 10 - 82 Dalhousie Street
Toronto, Ontario
Luxurious Living In The Heart Of Downtown Awaits In This Beautiful Studio Condo. Featuring 9FtCeilings, Wide-Plank Laminate Flooring, Floor-To-Ceiling Windows With Gorgeous Scenic View Of The City. Modern Kitchen Decorated With Quartz Counters & Herringbone Backsplash, Built-In Appliances. Kitchen & Dining Separate Space From The Fully Functional Living/Bedroom Area. The 4-PcBathroom Is Like A Spa Retreat With Porcelain Flooring, Quartz Counter, Relaxing Soaker Tub. The Building Offers Top-Notch Amenities Including Large Gym With Weights, Wide Range Of High-End Cardio Equipment, Yoga Room, Outdoor Lounge With BBQ & Games, Multiple Study Rooms, Large Party Room. Central Downtown Location Just Steps To TMU(Formerly Ryerson U), Financial District, Eaton Centre, Restaurants, Cafes & So Much More! (id:60365)
2305 - 33 Empress Avenue
Toronto, Ontario
Immaculate Sundrenched 1012 square foot 2 bedroom 2 bath suite in the prestigious Royal Pinnacleresidences on Yonge Street directly across from Mayor Lastman Square, North York Centre and PrincessPark. This premier luxury building boasts interior direct access to North York subway, Cineplex theatres,Loblaws, Lcbo, Shoppers Drug Mart, Royal Bank, Second Cup, Pet Smart, Dollarama and much more.This pristine suite is freshly painted, updated and features gleaming hardwood floors, granite counters,mirrored closets, ensuite laundry, large open balcony, one underground parking and locker. Buildingamenities include concierge, party room, exercise room, billiards, and much more. Rent includes water andTenant responsible for heat and hydro. Dont miss out on the gorgeous unit and opportunity! (id:60365)
5212 - 252 Church Street
Toronto, Ontario
Welcome to 252 Church Street a brand-new 1+1 bedroom, 2-bathroom condo in the heart of downtown Toronto. This modern unit features an open-concept layout with floor-to-ceiling windows, quartz countertops, and built-in appliances. Enjoy premium amenities including 24/7 concierge service, two spacious outdoor patios with BBQs, a third terrace with BBQ, a small dog run, a fully equipped fitness center with gym, spin and yoga studios, a golf simulator, games room, co-working space, bicycle storage, and three guest suites. With high-speed internet included and seamless access to public transit, this residence offers the perfect blend of comfort and convenience. Just minutes from the Eaton Centre, Yonge-Dundas Square, Toronto Metropolitan University, and a wide variety of dining, shopping, and entertainment options, you'll be living at the center of it all. (id:60365)
1811 - 29 Singer Court
Toronto, Ontario
Spacious upgraded 2+1 corner unit with CN Tower views & city views, Prime North York location! Welcome to this sun-filled , upgraded 2+1 bedroom corner unit featuring 9' ceilings and over 1000 sq.ft. of total living space, including a stunning wrap-around balcony with unobstructed south-east views of the CN Tower and city skyline! Key features: Bright open- concept layout with floor-to-ceiling windows, spacious den-ideal for a home office or sitting, modern kitchen with premium finishes, premium vinyl vertical blinds throughout, 1 underground parking and 1 locker included, Exceptional location: Walk to Leslie subway, North York General Hospital, Bayview Village Mall, Loblaws, YMCA, IKEA, Canadian Tire and more. Easy access to Hwy 401 and TTC shuttle to subway, steps to top-rated schools, parks, shops and restaurants. Move-in ready and perfect for professional, couples or investors seeking a stylish, central condo in one of North York's most connected communities! Don't miss this rare opportunity-schedule your private showing today! (id:60365)
515 - 120 Varna Drive
Toronto, Ontario
Welcome Yorkdale Condominium,515-120 Varna Dr. Discover This Beautifully Maintained 2-Bedroom, 2-Bathroom Suite Offering A Bright East-Facing Unobstructed View. The Modern Kitchen Features Sleek Cabinetry, Quality Appliances, And A Functional Layout Perfect For Everyday Living. Enjoy The Convenience Of 1 Parking Space And 1 Locker, Along With Exceptional Building Amenities Including A 24-Hour Concierge And Top-Tier Security. Ideally Located Just Steps To Yorkdale Mall, Yorkdale Subway Station, And Minutes To Hwy 401, This Is One Of The Most Desirable Condos In The Area Combining Comfort, Style, And Unbeatable Convenience. (id:60365)
97 Allingham Gardens S
Toronto, Ontario
Bright private Furnished Basement , 1 bedroom with seprate entrance, located in family-friendly neighborhood in the heart of North York. This well-maintained unit includes a clean bedroom. shared modern kitchen, Bathroom, and luandry facilities. Tenant is responsible for paying 1/4 of all utilities. conveniently situated just steps from the bus stop, within walking distance to Wilson subway station, and only short drive to Yorkdale shopping centre, Costco, Home depot, and Highway 401. Enjoy a comfortable living space, and easy access to all essential amenities. don't miss this opportunity in a prime location. (id:60365)
612 - 53 York Mills Road
Toronto, Ontario
This luxury townhouse is situated in the highly sought-after Hoggs Hollow neighborhood, just a short walk to the York Mills TTC subway station for easy access to transit. Located at the intersection of York Mills and Yonge, enjoy proximity to top schools, shopping, dining, parks, and major highways. This 3-bedroom, 3-bathroom home offers over 1,000 sq ft of space with a rooftop terrace ideal for outdoor entertaining. Experience the convenience and lifestyle benefits of living in one of Toronto's most desirable communities. (id:60365)
1017 - 15 Richardson Street
Toronto, Ontario
Welcome to this Brand New Never 1-Bedroom, 1-Bathroom Corner Unit Condo offering 524 sq. ft. of stylish urban living in Toronto's vibrant waterfront. Comes with 1 Locker. Steps from the Lake Ontario, Sugar Beach, Waterfront Walking/Biking Trails, Bars, Restaurants, Central Island Etc. Very Bright Unit With Large windows, 9-foot ceilings. The Kitchen Features Quartz Countertops And Stainless Steel appliances. Enjoy your private balcony perfect for relaxing .The building offers a 24-hour concierge, working spaces, full gym with yoga and spin, a party room, 12th-floor lounge, BBQ courtyard. With a Walk Score of 92 and Transit Score of 100, you're steps from Sugar Beach, Union Subway Station, Scotiabank Arena, Distillery District, St. Lawrence Market. 1 Locker is Included. (id:60365)
505 - 15 Lower Jarvis Street
Toronto, Ontario
Prime Waterfront Community Living At Lighthouse Condos. Bright Southwest Corner Suite With A LARGE WRAP-AROUND BALCONY OVER 350 SQFT. Excellent 2 Bedroom Layout With 2 Full Bathrooms, Plenty Of Light, Storage And Beautiful Finishes. Parking & Locker INCLUDED. Across from Loblaws. Walk To Sugar Beach, Ttc, Lcbo, St. Lawrence Market, Downtown Recreation, Restaurants, Distillery And Many More Amenities. (id:60365)
1505 - 117 Mcmahon Drive
Toronto, Ontario
North York Bayview Village Area Luxurious Spacious 1 Br W/ 525+106 Sqf Open Balcony, Functional Bright Layout, Quartz Counter, Integrated High-End Appliances & Cabinetry, 9' Ceiling, Floor-To-Ceiling Windows, Steps To Bus Station& Go Train, Bayview Village, Ikea, Canadian Tire, Fairview Mall, Restaurants, Shops. Minutes To Dvp, Hwy 404 & 401. Amazing Amenities: Basketball, Tennis, Bowling, Putting Green, Fitness (id:60365)
809 - 1 Yorkville Avenue
Toronto, Ontario
Live A Truly Luxurious Lifestyle At The Prestigious Residences Of Number One Yorkville, Quality Built By Plazacorp. Absolutely Stunning & Refined 2 Bedroom Plus Den (Or 3 Bedroom) Executive Rental Upgraded Well Above Standard! Spacious 1200 Sq Ft Interior + Private Balcony! Elegant & Modern Interior Appointments With Plank Wood Floors & Smooth Ceilings Throughout, Italian Inspired Kitchen & Modern Bathrooms + Bonus Custom Laundry/Utility Sink. Gorgeous European Inspired Kitchen With Integrated Wolf Appliances. Enjoy Resort Style Amenities Plus Exquisite Shops, Restaurants, Cafes & Shops In Yorkville & Nearby Summerhill Plus Yonge & Bloor Just Steps Away. Fantastic Address In A Highly Sought After Neighborhood! Shows A+! (id:60365)

