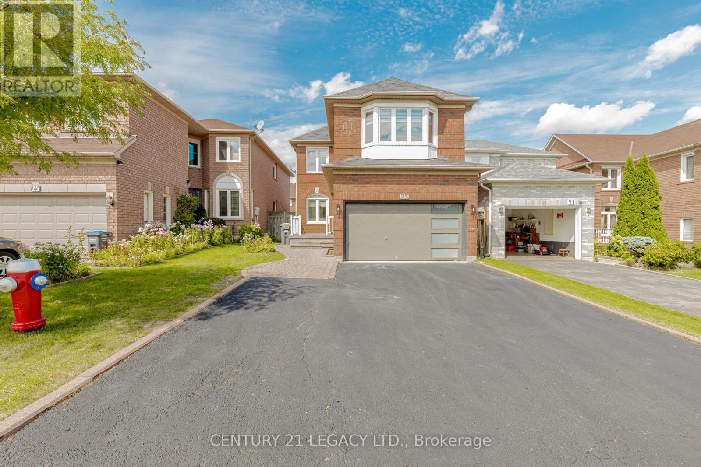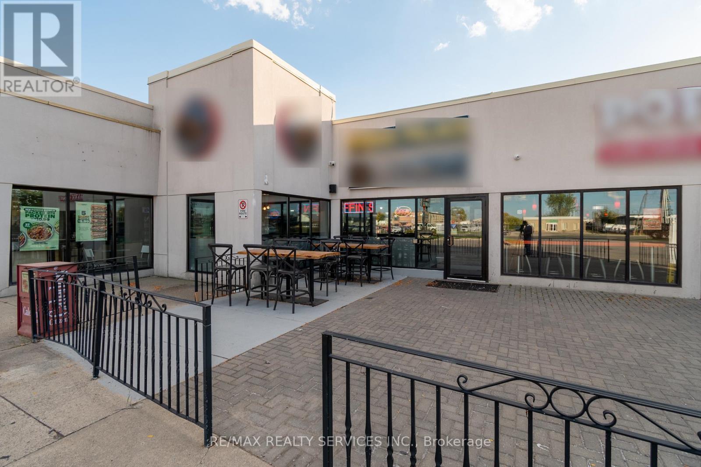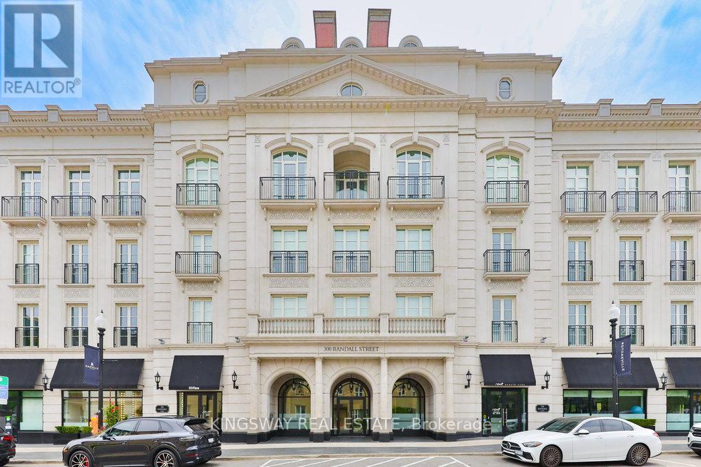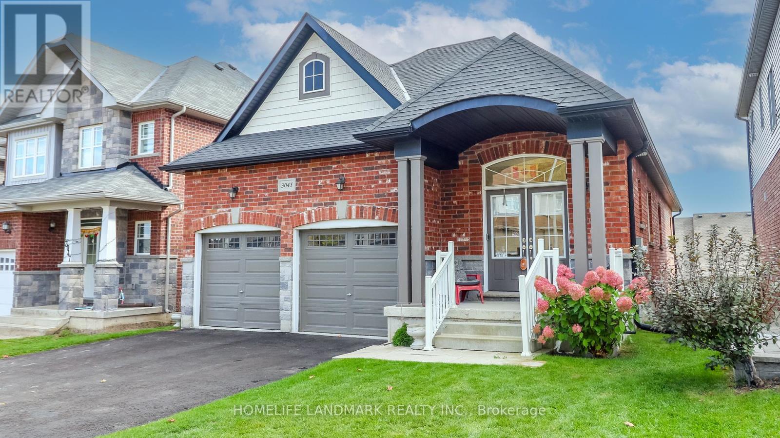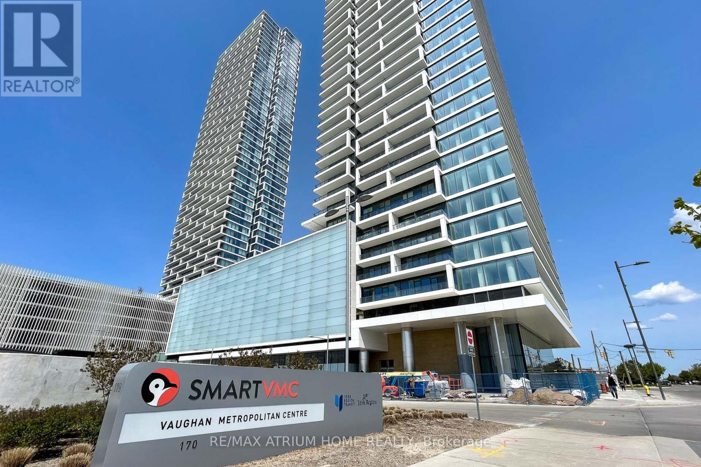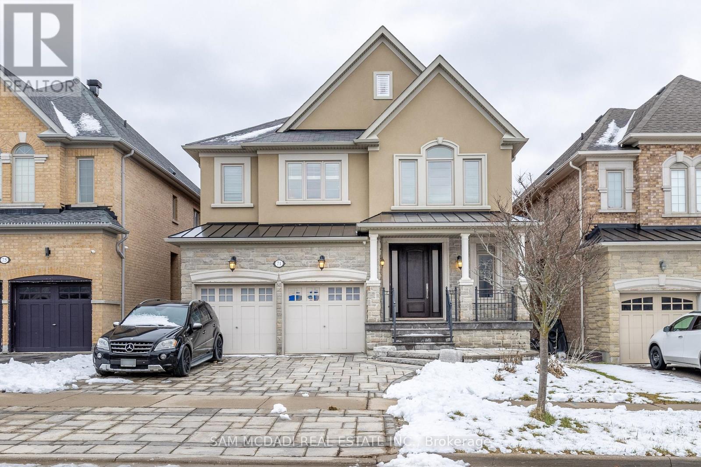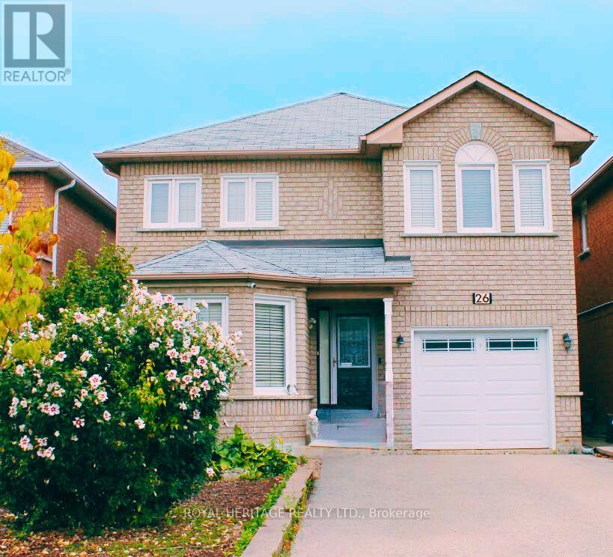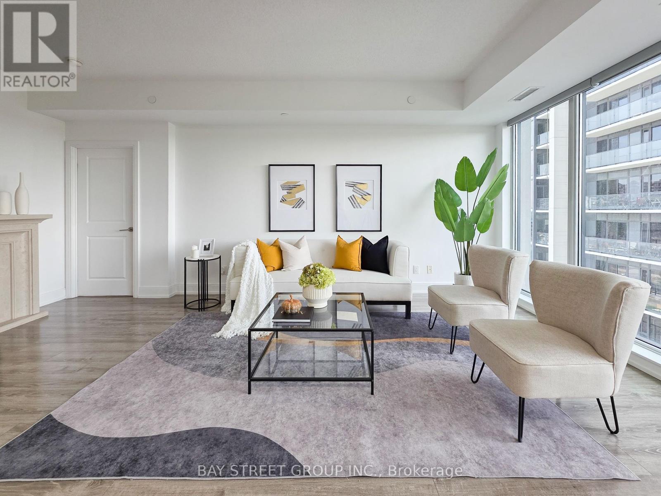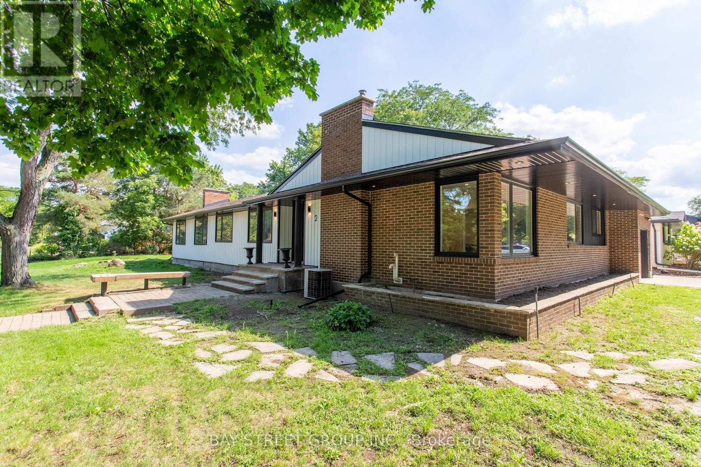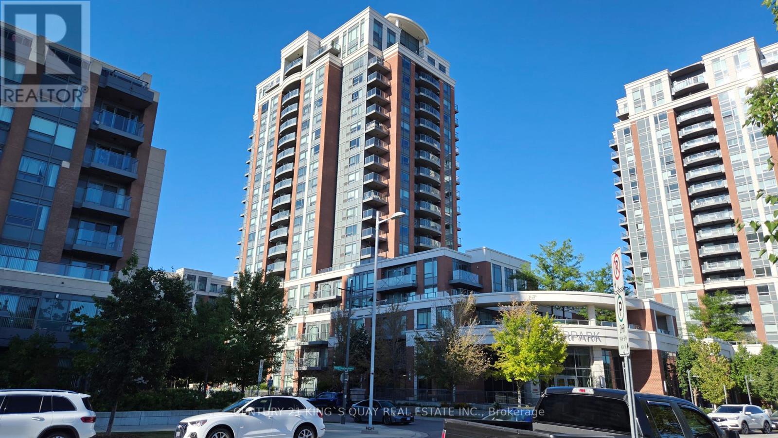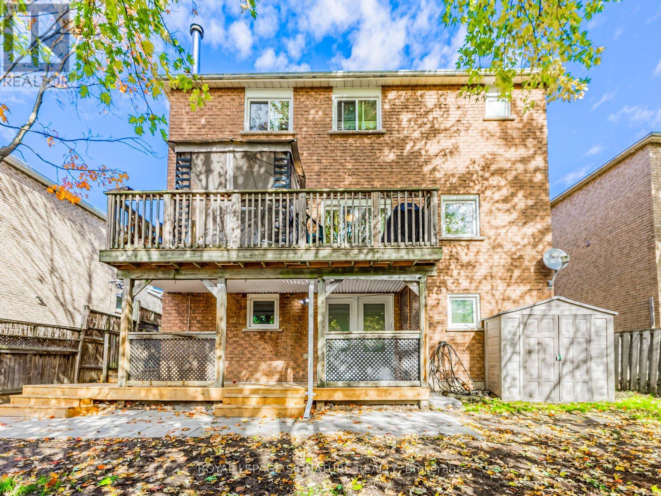23 Alaskan Summit Court
Brampton, Ontario
Welcome to This Amazing Very Spacious, Bright Three Bedroom Detached House in the Prime Location >> No Disappointments A Sound Investment >>$$$$Thousands Spent on Upgrades >> Finished Basement that Features 2 Bedrooms, a Cozy Recreation Room with a 3-piece Bathroom (!) Laminate Floor In Living/ Dining and Upper level Bedrooms (!) Master Bedroom With His and Her Closets And 3 Pc. Ensuite (!) Family Room On Main Floor With W/O To Backyard (!) Main Floor Laundry (!)The Home Boasts an inviting Elegant Kitchen With Ample Cabinet Space + Brand New Stainless Steel Appliances (!) Other Two Good Size Bedrooms (!) Upgraded Staircase (!) Main Floor and Second Floor Upgraded washrooms (!) Concrete in Back Yard Perfect For Outdoor Entertaining >> Garage Access From The House >> Fully Fenced Backyard (!) Main And Second Floor Freshly Painted (!) Walking Distance To All Amenities !!!!! Shows Very Well !!!!!!!!!!!!!!!!!!!! (id:60365)
12550 Hwy 50
Caledon, Ontario
Be your own boss and own beautifully renovated non- franchise Indian restaurant in a prime location of Bolton. Brand new seating area, approx. 3000 sq. ft., 16 ft commercial hood, new appliances, walk in cooler, 1000 sq.ft basement storage area and so much more. Looking for change of use, different cuisine, restaurant/bar, this opportunity is yours. LLBO has been applied. Beautiful light fixtures, pot lights, custom wall designs, new floors, new paint all-in all turn key business is waiting for you. Rent $6500 all inclusive, long term lease with 14 years in hand, Located at a high-visibility corner with plenty of parking, this eat-in/take-out business enjoys strong foot traffic from a mix of commercial and residential customers. Don't miss it. (id:60365)
203 - 300 Randall Street
Oakville, Ontario
Nestled in the heart of Downtown Oakville, Suite 203 at The Randall Residences offers an unparalleled standard of luxury condominium living. Crafted by award-winning developer Rosehaven and designed by acclaimed architect Richard Wengle, this exquisite residence showcases almost 2,100 Sq Ft of elegant, thoughtfully designed space. From the moment you enter the grand rotunda foyer, adorned with dramatic slab marble flooring, you're immersed in an atmosphere of timeless sophistication. Curated by celebrity designer Ferris Rafauli, the interiors blend opulence with modern comfort.The chef-inspired Downsview kitchen is a masterpiece, featuring marble countertops, Sub Zero & Wolf appliances, and bespoke cabinetry perfectly suited for entertaining or private culinary enjoyment. The sunlit dining area & inviting great room features a gas fireplace and custom built-ins create a seamless space for both intimate gatherings and entertaining.The principal suite is a serene retreat, complete with a custom walk-in closet and a lavish 6-piece spa-inspired ensuite bath W Heated Floors & Towel Rack. A generous second bedroom offers its own 4-piece ensuite and walk-in closet ideal for guests or family. Finishes include wide plank hardwood flooring, Crown moulding & coffered tray ceilings, Automated electric power shades, Full Crestron home automation for lighting, security & climate. Rooftop terrace, where an observation deck provides breathtaking views of Lake Ontario perfect for relaxing or hosting BBQs. Two-car parking & Large storage locker Included. Walkable access to Sotto Sotto, a private fitness club, and premium beauty bar. The Randall Residences is Oakville's benchmark of refined living, blending classic European elegance with modern conveniences. (id:60365)
218 Kensington Place
Orangeville, Ontario
Discover Your Dream Family Home in Orangeville! This spacious, versatile home is perfect for growing families, multi-generational living, or anyone seeking rental income potential. Located in one of Orangeville's most desirable neighbourhoods, it offers the features todays buyers value most! Step inside and you'll find a main floor with large living and family spaces, plus a flexible office/bedroom and full bathroom (including a curb-less shower) to accommodate guests, or work-from-home needs. Upstairs you will find 4 spacious bedrooms that provide room for everyone, including a primary suite with a spa-like ensuite featuring a deep soaking tub and shower. Outside, a large backyard with deck and pergola sets the stage for entertaining, relaxing, or family fun, while landscaped perennial gardens in the front yard add charm and curb appeal. In the basement you will find a legal basement apartment with over 900 sq ft, a gas fireplace, a private entrance, laundry, 3 pc bath, and oversized bedroom. Complete with its own patio/yard, this suite is ideal for in-laws, extended family, or generating income. With its blend of functionality, comfort, and investment opportunity, this home checks all the boxes. Whether you're hosting family, creating private spaces for loved ones, or building income potential, its ready to adapt to your lifestyle. Don't miss this rare opportunity in Orangeville's sought-after family-friendly community! (id:60365)
3045 Monarch Drive
Orillia, Ontario
Check out this gorgeous Atherley Model raised bungalow in a really cool neighbourhood in Orillia. It's just 7 years old, so it's still brand new! It's got 1,475 square feet of space, with a smart layout, bright living spaces, and a full walkout basement that's ready for you to finish up.Here's what you'll love:- 3 generous bedrooms- 3 bathrooms, including a primary ensuite- An unfinished walkout basement with lots of windows- A 3-piece bathroom rough-in in the basement, which has a lot of potential- A fully fenced backyard, perfect for families and pets- An attached garage and driveway parking spot- An open-concept kitchen and living area with a walkout to the deck. Raised bungalow living means big windows, a bright lower level, and easy access to outdoor space. It's the perfect way to enjoy the outdoors without the hassle of a basement.And the location? It's just minutes to Lakehead University, Costco, grocery stores, schools, restaurants, trails, and Hwy 11. It's an ideal home for families, downsizers, or investors looking to buy in one of Orillia's most convenient and growing areas.This move-in ready home has a basement that could be an income or in-law suite. It's also in a quiet and family-friendly neighbourhood. Don't miss out on this amazing opportunity! (id:60365)
2706 - 950 Portage Parkway
Vaughan, Ontario
Perfect 2 Bedroom Unit is right here! Parking Lot Included! 1.5G Fibre Optic Bell Internet Included! Welcome to the largest unit in the iconic Transit City! This spacious, hassle-free 2-bedroom + study corner suite offers panoramic views and an impeccably maintained interior, in a mint condition. Featuring high ceilings, a modern open-concept kitchen with stainless steel appliances, ceramic backsplash, and laminate flooring throughout (carpet-free!), this home checks all the boxes. Enjoy Bell Fibre internet and parking included. Residents have access to a state-of-the-art gym and more. Located just steps from transit, and minutes to Hwy 400 & 7, IKEA, Costco, groceries, and more. This prime location offers unbeatable convenience and growth potential. Flexible closing available. Don't miss out! (id:60365)
71 Allison Ann Way
Vaughan, Ontario
Absolutely Gorgeous, Bright Home With Stone Front On A Fabulous Street.Fully Fenced Yard. 9 Ft. Main And Smooth Ceiling Thruout.Service Stairs To Bsmnt.Spectacular Kitchen With Upgraded Cabinets And Large Pantry, Stainless Steel Appliances And Gas Stove.Huge Master With Ginormous Sitting Room, 2 Walk-In Closets And Glass Shower Walls.3 Full Baths On 2nd Flr. Upgraded Mldgs And Trim Thruout .Porcelain Tiles. Beautifully Maintained. Walk To Schools/Park. (id:60365)
26 Lavender Place
Vaughan, Ontario
Turnkey Living on Lavender in the heart of Woodbridge! Large open concept main floor, withmassive cathedral ceilings on the main floor, walk-out kitchen to the back patio, gas fireplaceon the main floor and (3) large bedrooms, ideal for a growing family. Minutes from Highway 400 and 407, this home offers unparalleled convenience for commuters. Top-rated schools like FatherBressani Catholic High School and Blue Willow Public School are just around the corner, makingit a perfect spot for growing families. For outdoor enthusiasts, Giovanni Cabatto Park andChancellor Park are close by, offering expansive green spaces and recreational activities.Shopping, dining, and entertainment options abound, with Fortinos, Walmart, and a variety ofretail outlets at the nearby Weston & Highway 7 plaza. With easy access to both parks and urbanamenities, you'll enjoy the best of both worlds! (id:60365)
705b - 9608 Yonge Street
Richmond Hill, Ontario
Corner Unit At The Luxurious Grand Palace Tower In The Heart Of Richmond Hill. One Of The Most Desirable Open Concept Floor Plan Over 1000 Sq Ft. With 2 Bedrooms, 2 Full Baths, 9Ft Ceiling, Floor To Ceiling Windows, Wrap Around Balcony With Walkout In Both Bedrooms And Dining Room. Gorgeous Kitchen With Granite Counter Top and S/S Appliances. (id:60365)
2 Parklane Crescent
St. Catharines, Ontario
Approx. 2,400 sq ft bungalow in the desirable Glenridge area with an additional 1,300 sq ft of finished lower level space perfect for large or multi-generational families. Situated on a generous 70' x 150' corner lot, this home offers spacious principal rooms including formal living and dining with wood-burning fireplace. The Artcraft kitchen opens to a bright eating area overlooking the private patio and yard. Main floor features 3 large bedrooms, two 3-piece bathrooms, and a massive family room with a double brick fireplace and walk-out to the backyard. The finished lower level includes a 4th bedroom, additional family/rec room, 3-piece bath, and workshop ideal for in-law potential. Concrete driveway parks up to 6 vehicles. Some updated windows and siding. Walking distance to Brock University, Pen Centre, schools, parks, and transit. Rare opportunity in one of St. Catharines most sought-after neighbourhoods. (id:60365)
1208 - 1 Uptown Drive
Markham, Ontario
Welcome to this bright and spacious 1+1 bedroom unit in the vibrant Downtown Markham community. This home features a highly functional open-concept layout with no wasted space and has been freshly painted, offering true move-in condition. Enjoy unobstructed north-facing panoramic views from both the living room and bedroom.The versatile den can easily serve as a second bedroom or a home office. Modern finishes include laminate flooring throughout and a sleek, contemporary design. A rare highlight of this unit is its exceptionally spacious parking spot one of a kind in the entire building making loading and unloading effortless. Both the parking and locker are located just steps from the elevator, providing outstanding convenience after grocery shopping or when carrying bulky items. Local amenities include Whole Foods, banks, restaurants, and shopping, all just minutes away. Easy access to Hwy 407/404, YMCA, York Universitys Markham Campus, GO Train, Unionville, Cineplex, and First Markham Place.This unit is perfect for first-time buyers, investors, or anyone seeking a convenient urban lifestyle! (id:60365)
1551 Dellbrook Avenue
Pickering, Ontario
Welcome home to this renovated, legal two-bedroom basement apartment. Step into a modern kitchen, flooded with natural light, that opens to a private covered porch-perfect for enjoying your morning coffee. The open-concept living room, featuring a cozy gas fireplace, provides a spacious and inviting area for relaxing or entertaining. Both bedrooms are generously sized, and a stylish, modern bathroom completes the living space. Enjoy the extra convenience of your own private laundry room and additional hallway closets for plenty of storage. For those who love the outdoors, the large backyard is exclusively for your use. Including a garden shed for personally use (no garbage allowed in shed). Rent includes all utilities (water, heat, A/C, and hydro) and one driveway parking space. Available starting November 1st. (id:60365)

